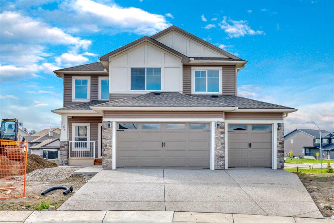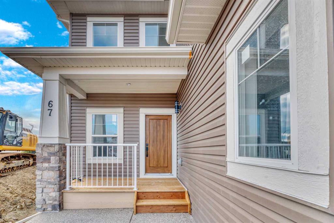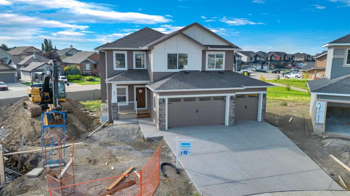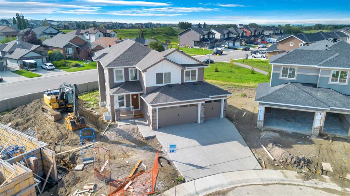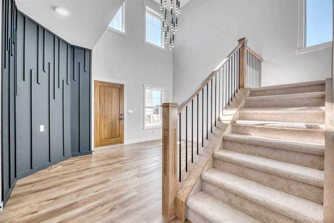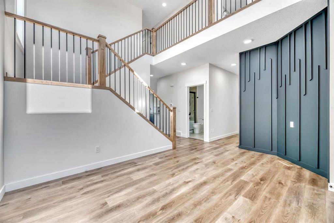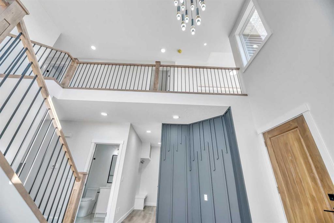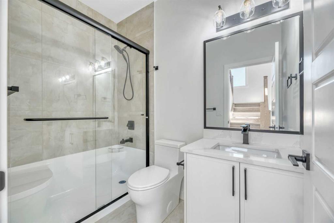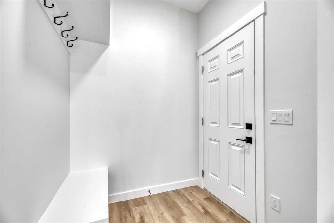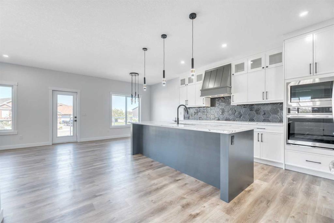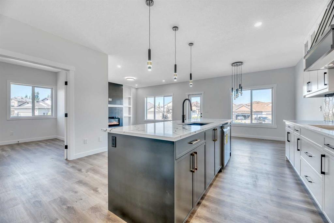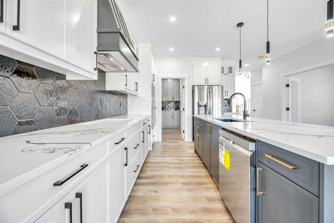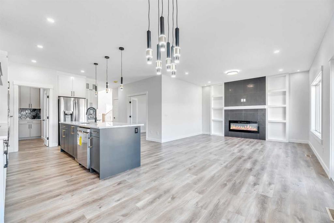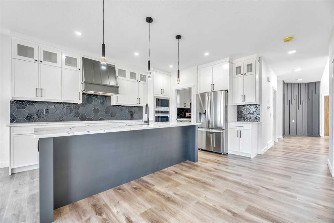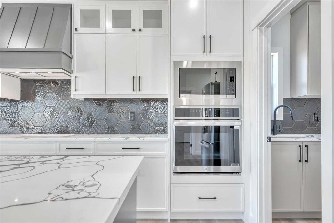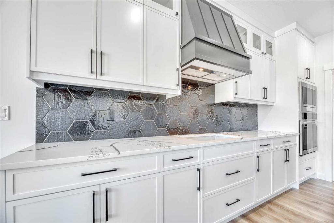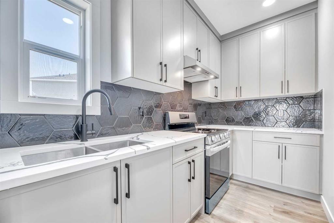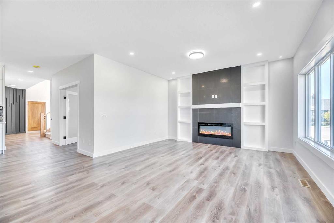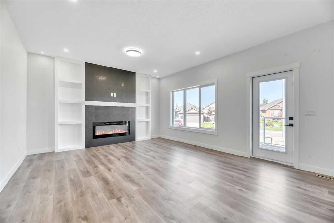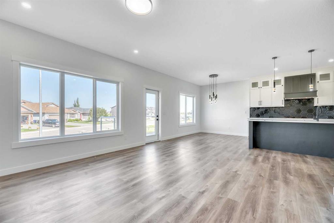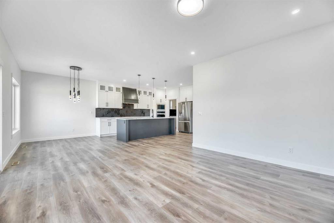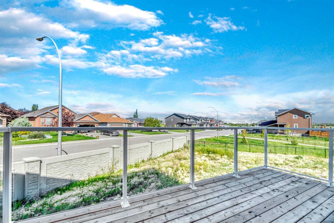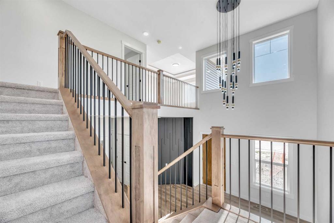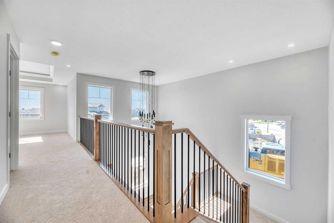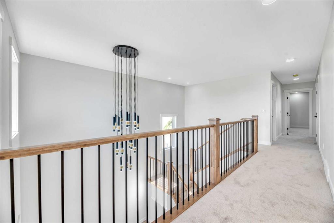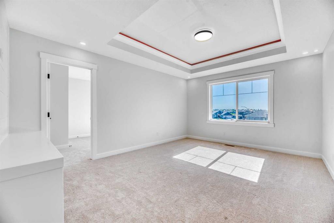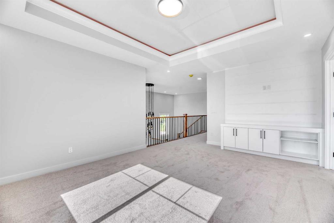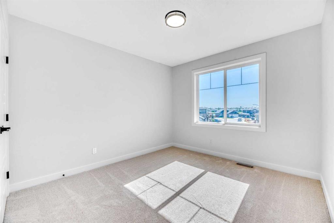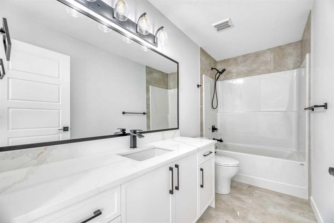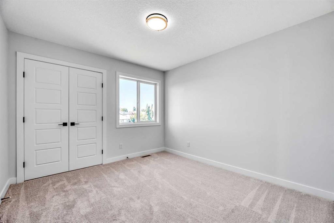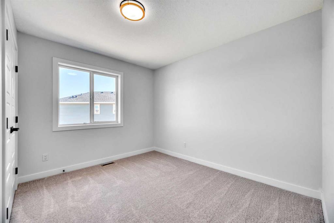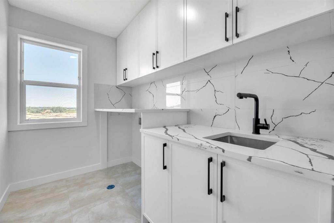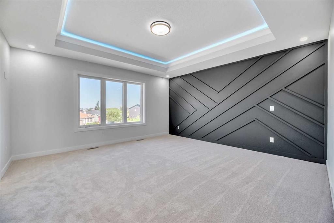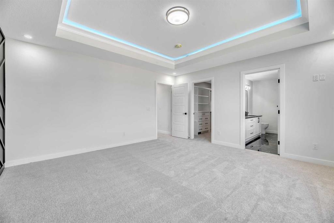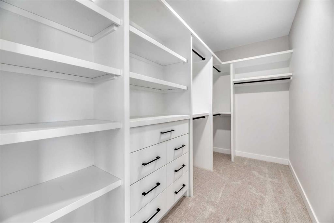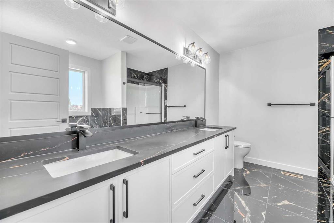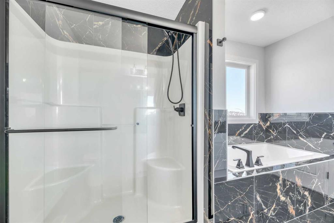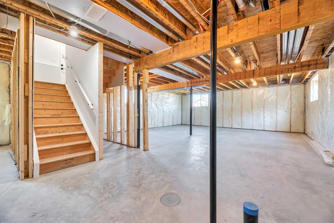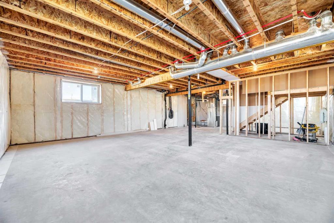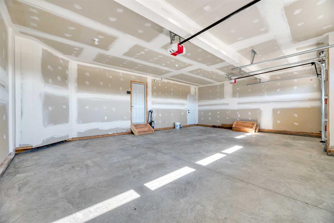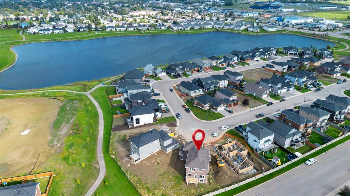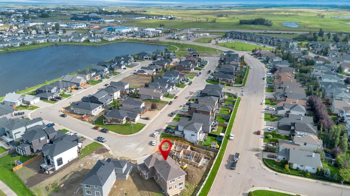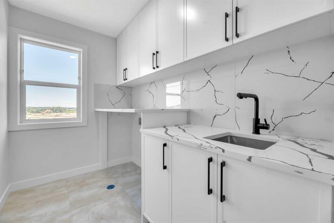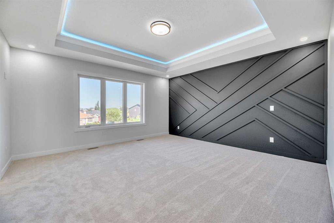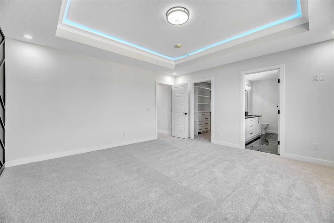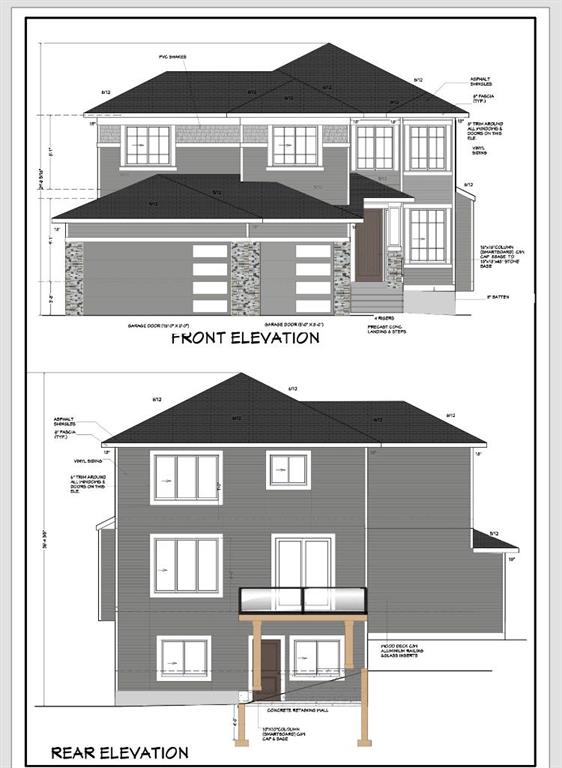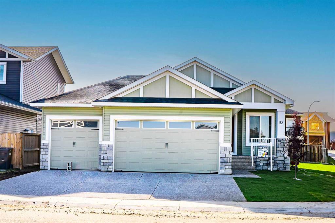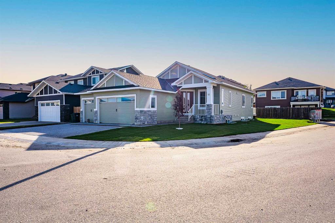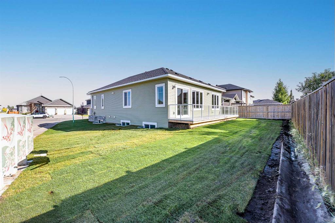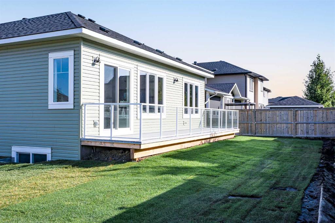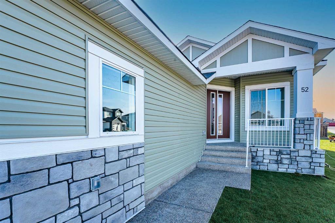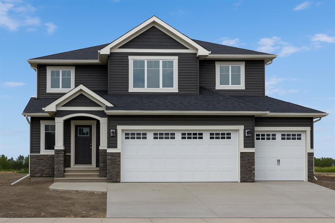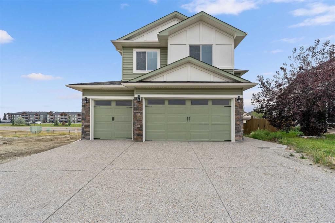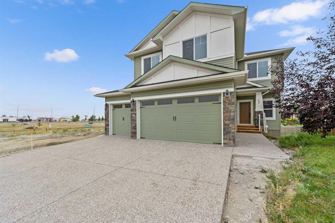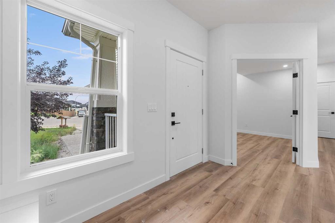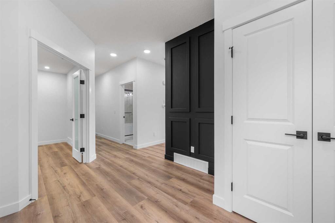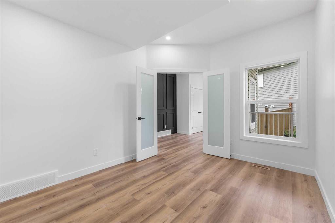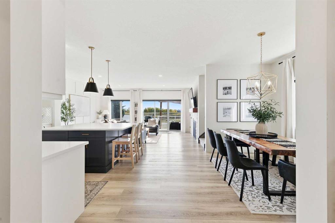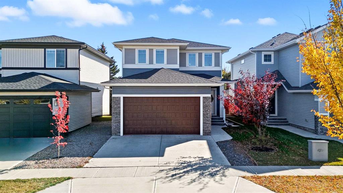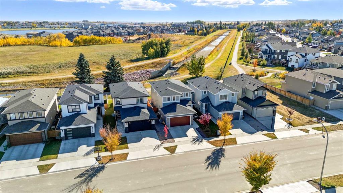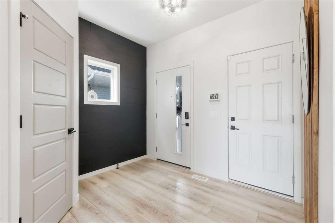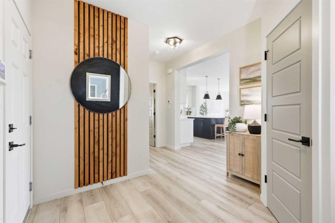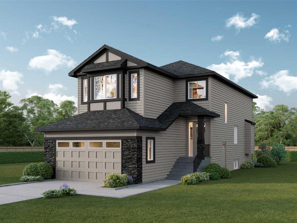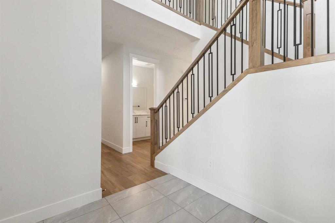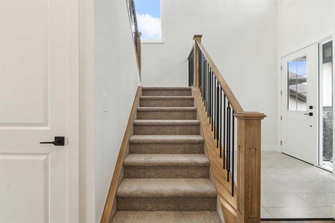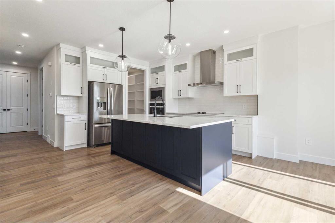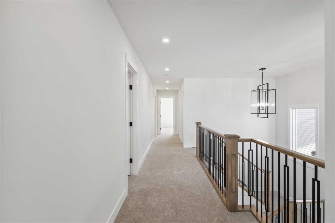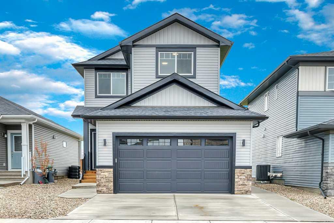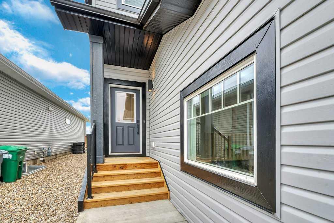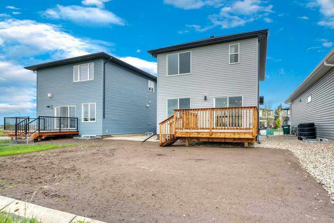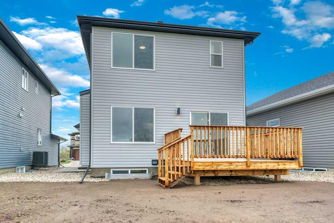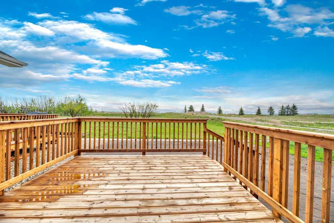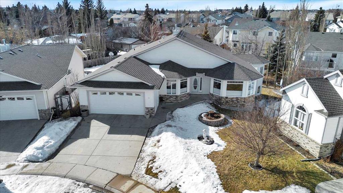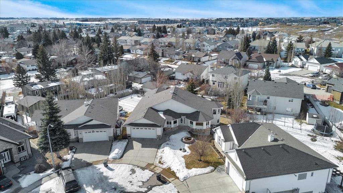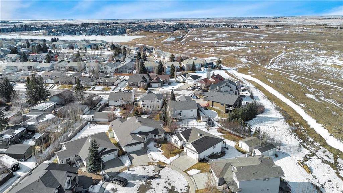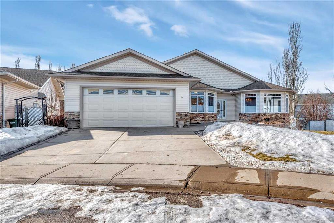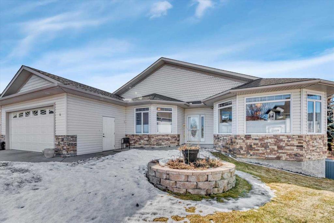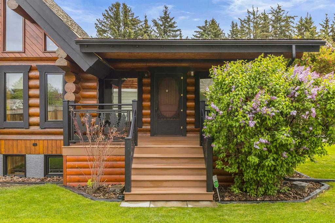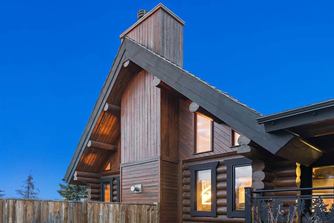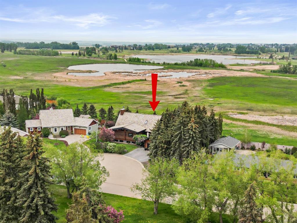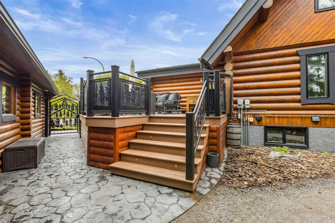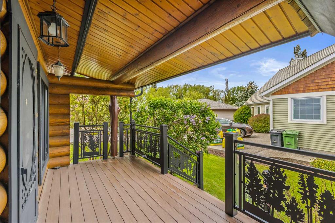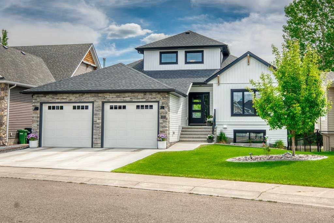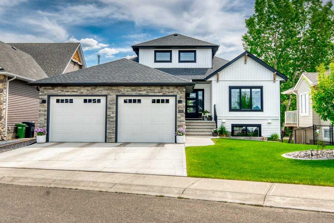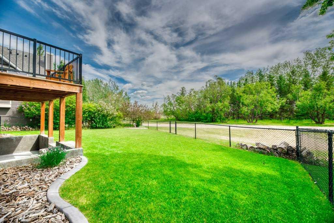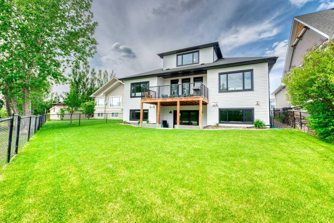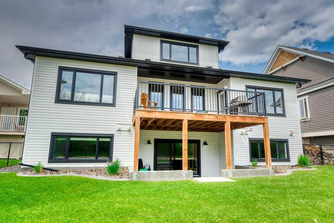67 Lakes Estates Circle S
Strathmore T1P 0B6
MLS® Number: A2248513
$ 849,900
4
BEDROOMS
3 + 0
BATHROOMS
2,653
SQUARE FEET
2025
YEAR BUILT
**Brand New 4-Bed, 3-Bath Home on the Largest Lot with RV Parking in Strathmore Lakes – 15-Day Possession! this **gorgeous new build** sits on the **largest lot in Strathmore Lakes** and is just **steps from the lake**. The oversized lot offers endless possibilities — from parking your RV with ease to creating your dream backyard oasis. Inside, you’ll find a **bright, open layout** with **4 spacious bedrooms** and **3 full bathrooms**, including a versatile **main floor computer room** that can easily convert into a 5th bedroom, paired with a nearby 3-piece bath — perfect for anyone who prefers to avoid stairs. The chef-inspired kitchen is complemented by a fully equipped **spice kitchen**, while the huge bonus room offers even more living space. This home is ideally located **close to parks, scenic walking paths, and green spaces**, blending comfort, function, and lifestyle. The **oversized triple garage** provides ample parking and storage. Whether you’re upsizing, investing, or searching for your forever home, this property checks every box. **Don’t miss your chance to own a premium new build close to the lake!** Contact your REALTOR® today to book your private showing.
| COMMUNITY | Strathmore Lakes Estates |
| PROPERTY TYPE | Detached |
| BUILDING TYPE | House |
| STYLE | 2 Storey |
| YEAR BUILT | 2025 |
| SQUARE FOOTAGE | 2,653 |
| BEDROOMS | 4 |
| BATHROOMS | 3.00 |
| BASEMENT | Full, Unfinished |
| AMENITIES | |
| APPLIANCES | Dishwasher, Electric Range, Garage Control(s), Gas Stove, Microwave, Other, Range Hood, Refrigerator |
| COOLING | None |
| FIREPLACE | Electric, Glass Doors, Insert, Living Room, Marble |
| FLOORING | Carpet, Tile, Vinyl Plank |
| HEATING | Forced Air, Natural Gas |
| LAUNDRY | Laundry Room, Main Level |
| LOT FEATURES | Corner Lot |
| PARKING | Aggregate, Triple Garage Attached |
| RESTRICTIONS | None Known |
| ROOF | Asphalt Shingle |
| TITLE | Fee Simple |
| BROKER | CIR Realty |
| ROOMS | DIMENSIONS (m) | LEVEL |
|---|---|---|
| Living Room | 15`2" x 11`0" | Main |
| Dining Room | 15`6" x 8`8" | Main |
| Kitchen | 15`6" x 16`2" | Main |
| Kitchen | 5`7" x 10`7" | Main |
| Family Room | 11`2" x 14`5" | Main |
| Mud Room | 11`6" x 5`7" | Main |
| Office | 10`10" x 9`11" | Main |
| 4pc Bathroom | 4`11" x 8`1" | Main |
| Bedroom | 11`4" x 10`6" | Second |
| Bedroom | 10`2" x 14`6" | Second |
| Bedroom | 11`1" x 11`5" | Second |
| Family Room | 13`0" x 16`2" | Second |
| Laundry | 11`1" x 5`9" | Second |
| Bedroom - Primary | 15`1" x 14`9" | Second |
| Walk-In Closet | 11`5" x 5`1" | Second |
| 4pc Bathroom | 11`1" x 4`11" | Second |
| 5pc Ensuite bath | 11`4" x 8`8" | Second |

