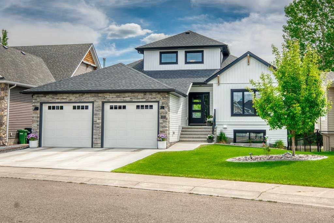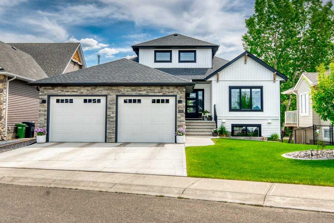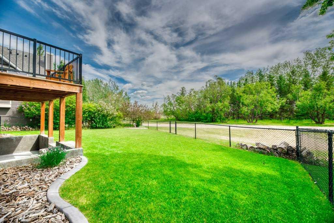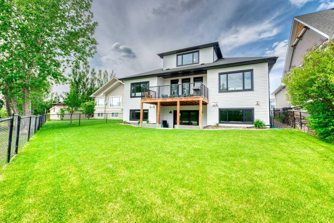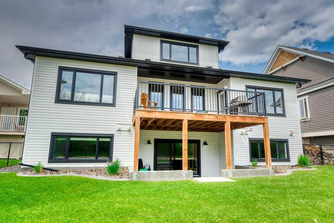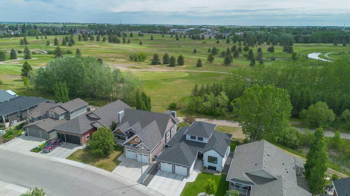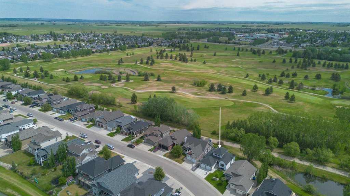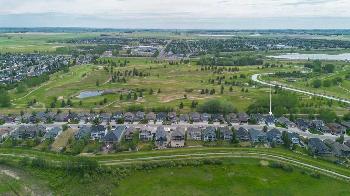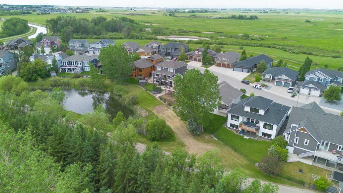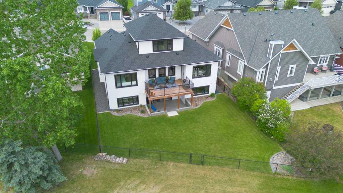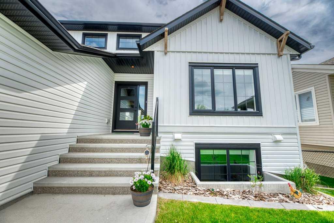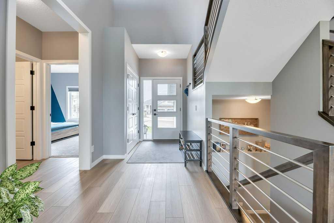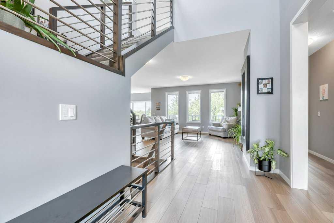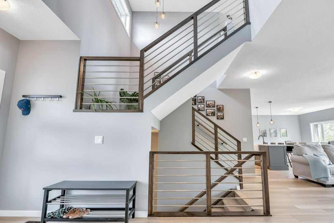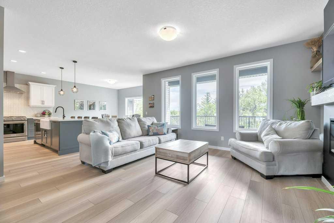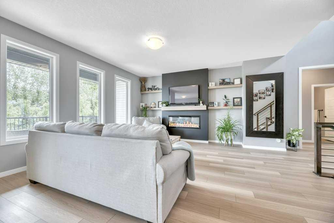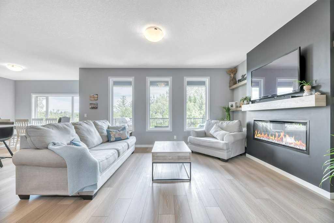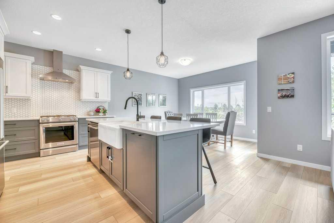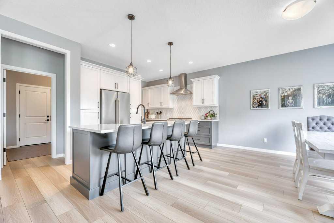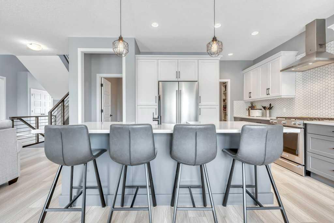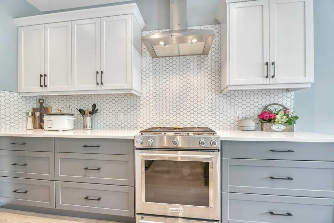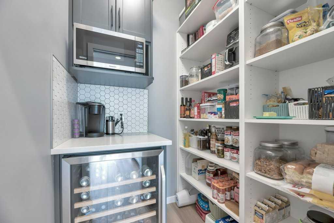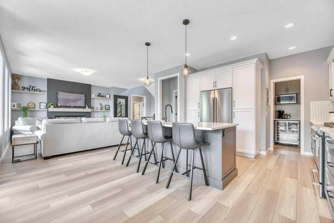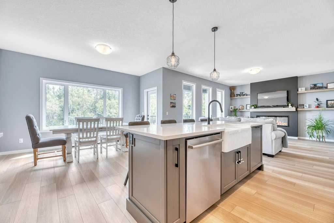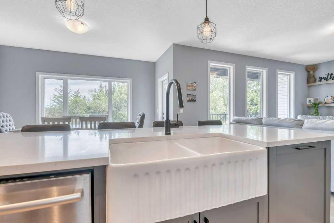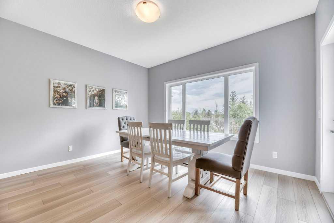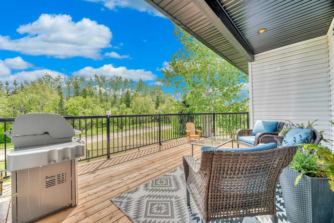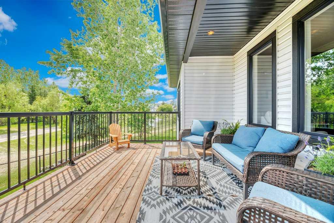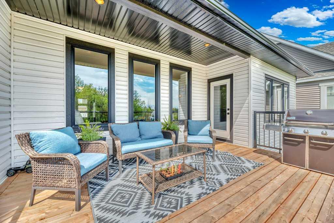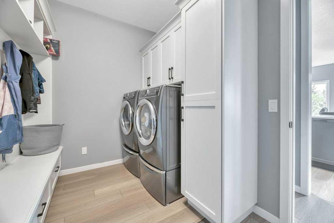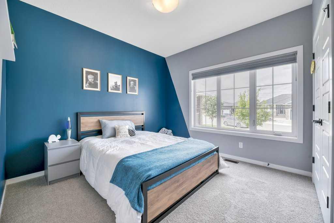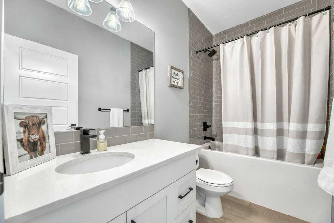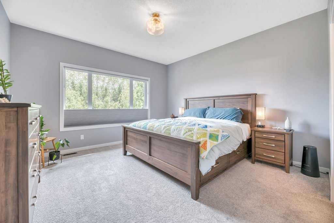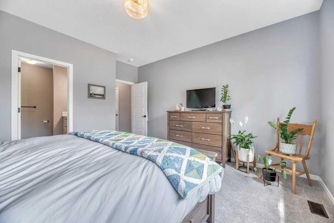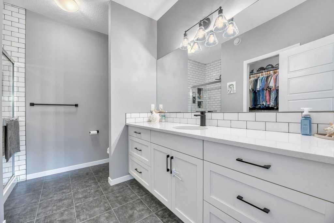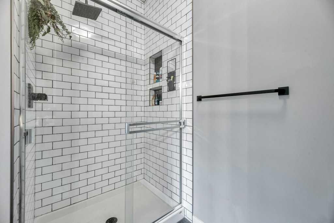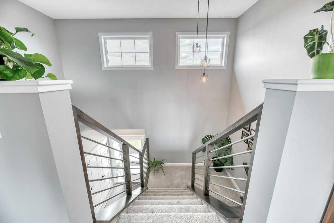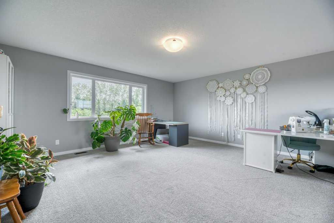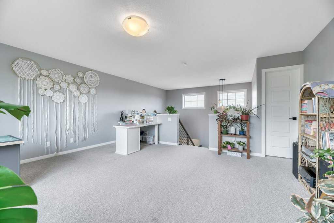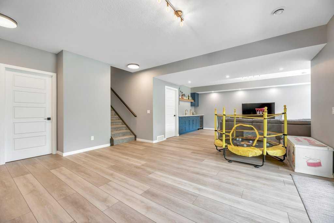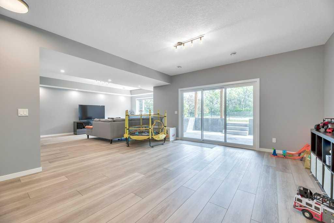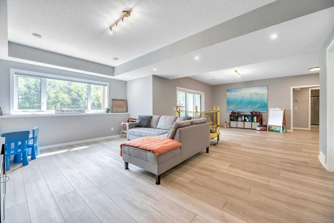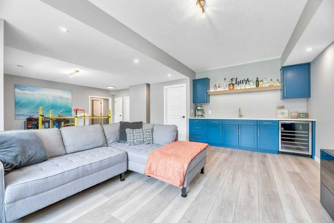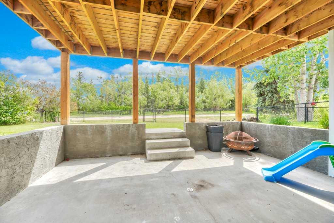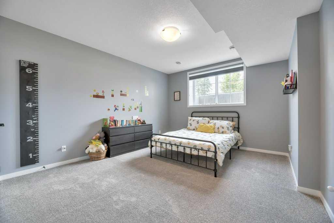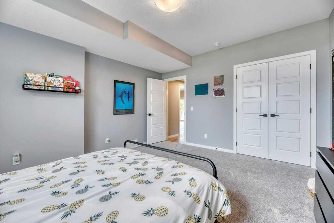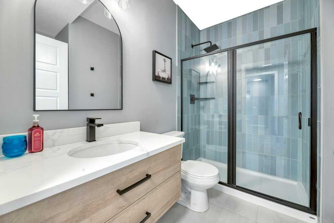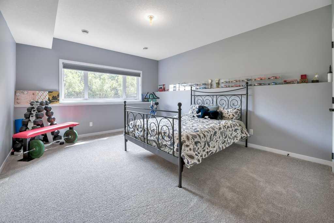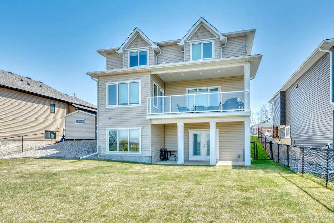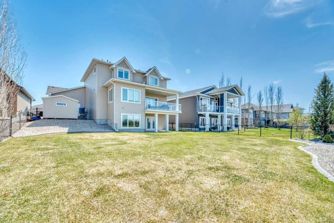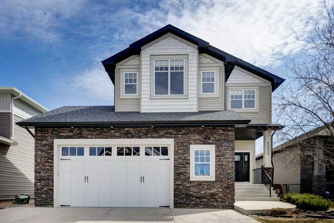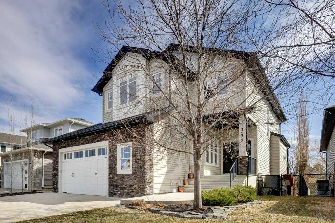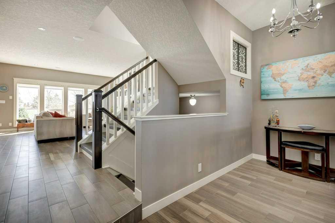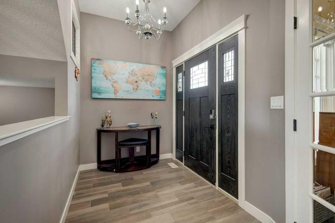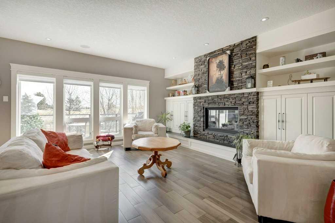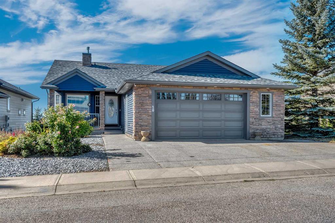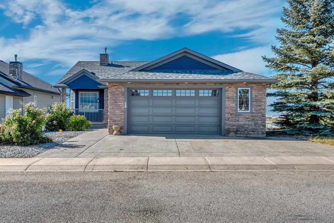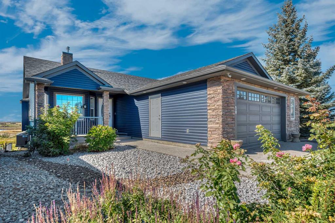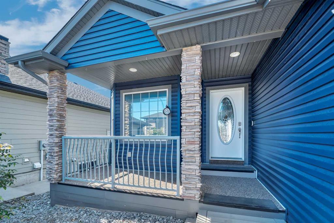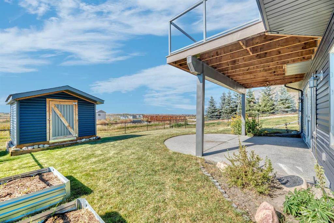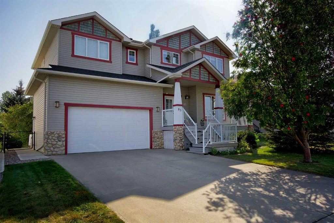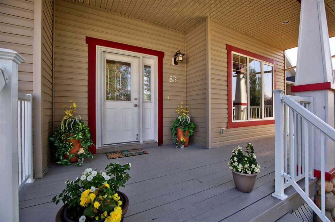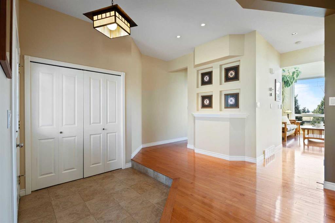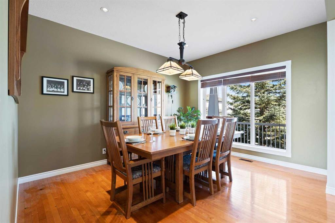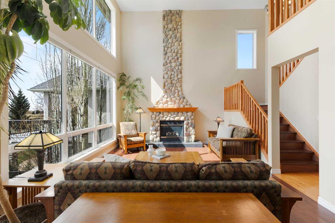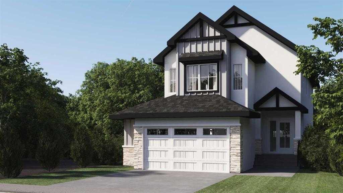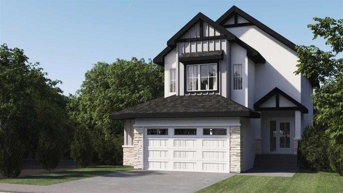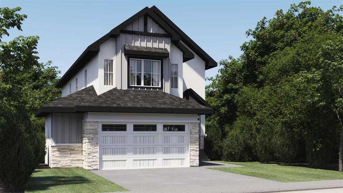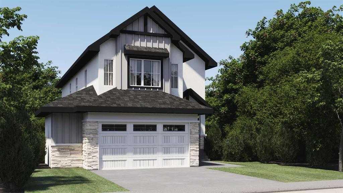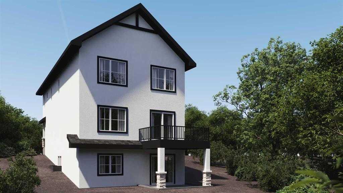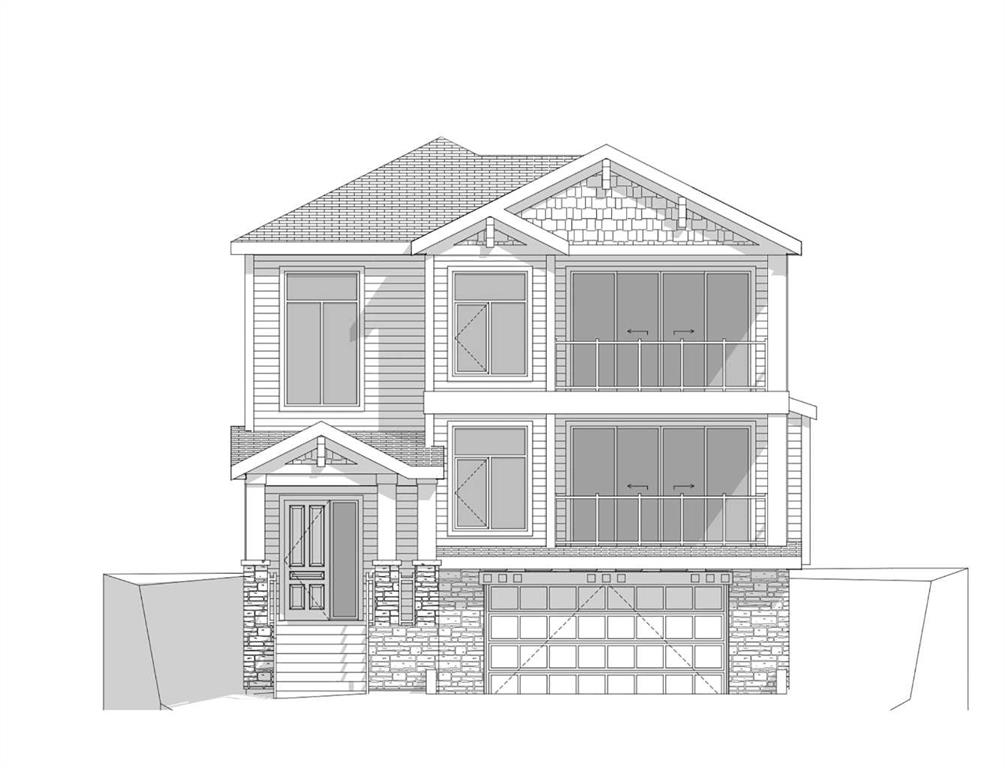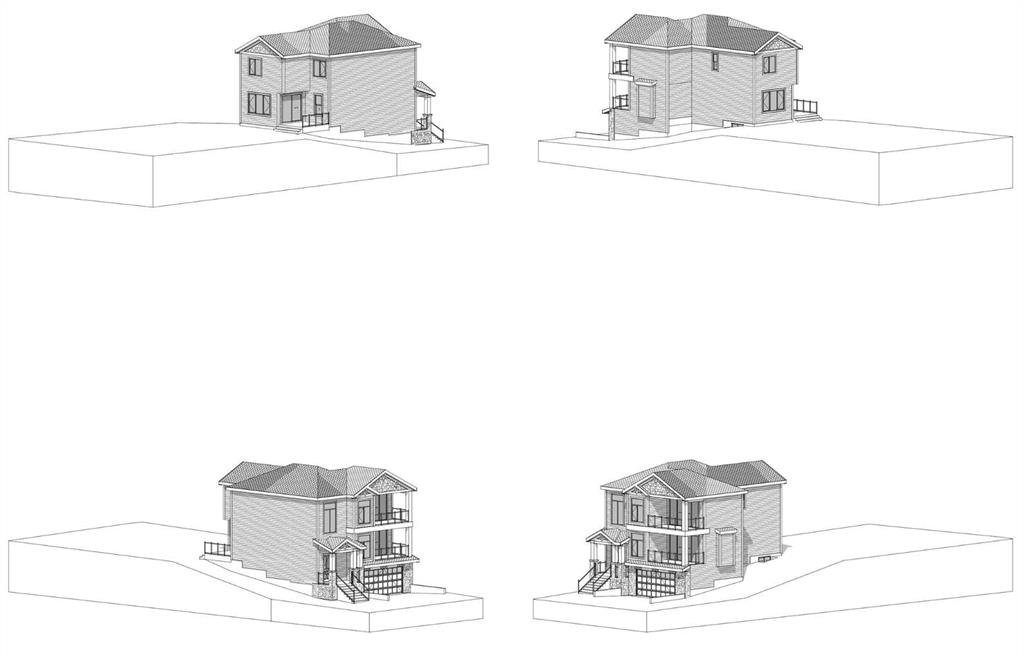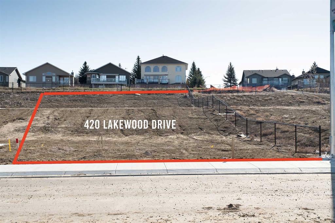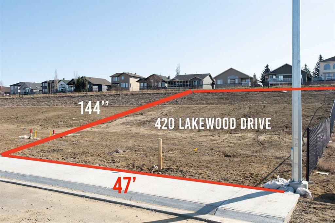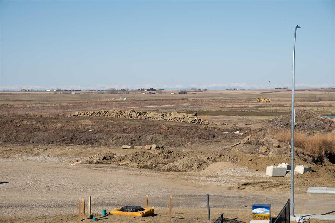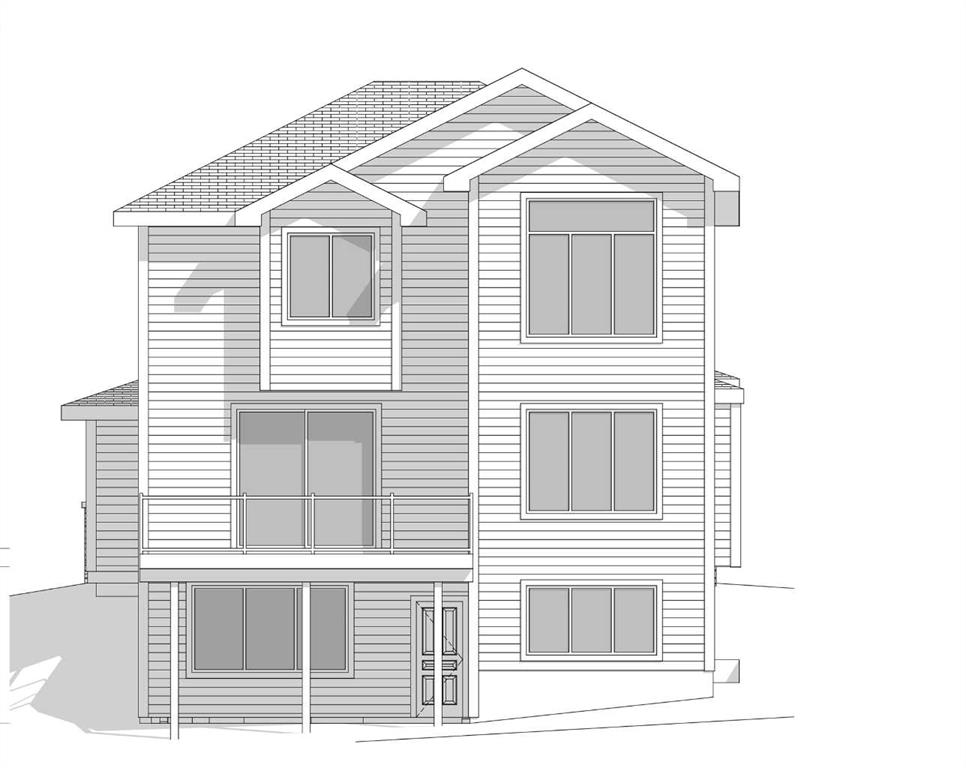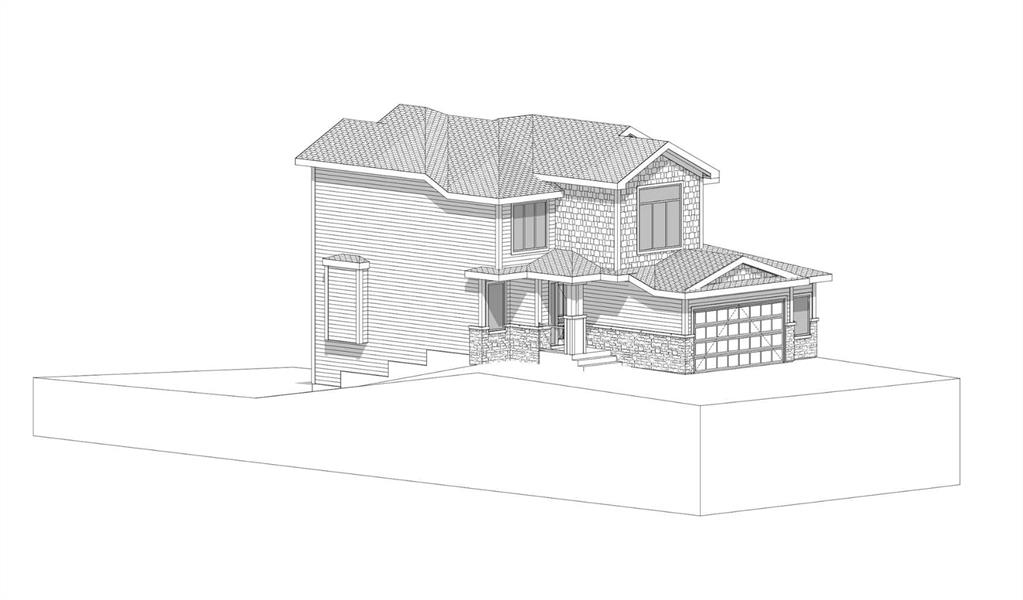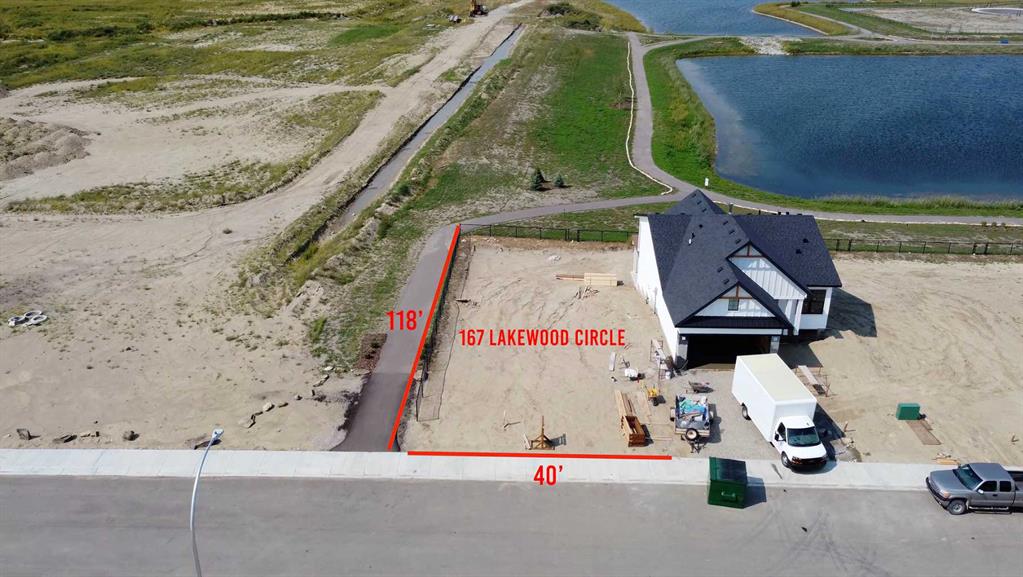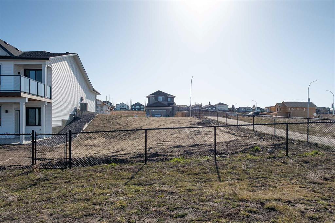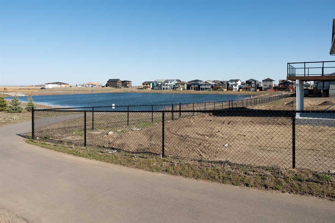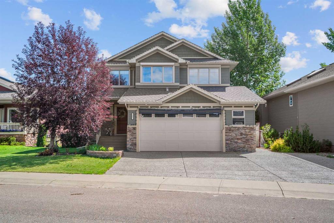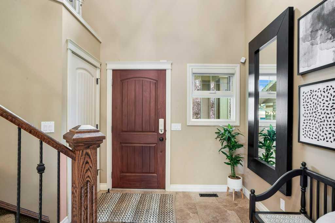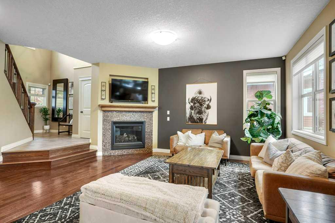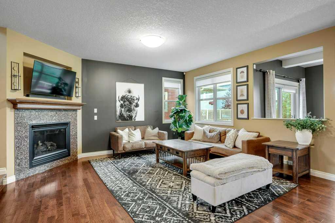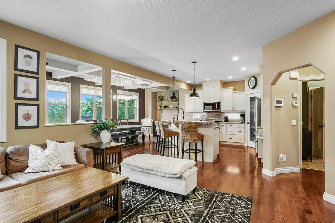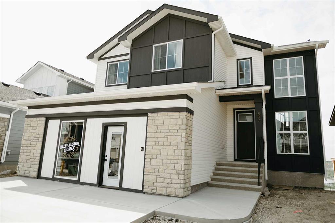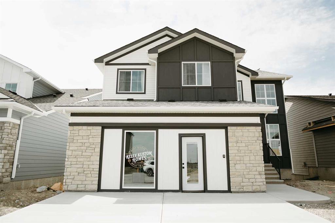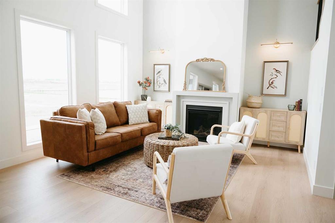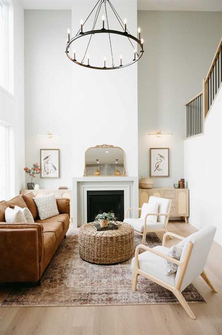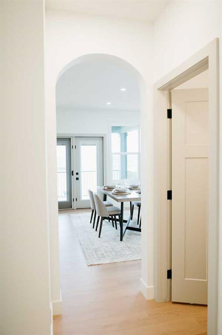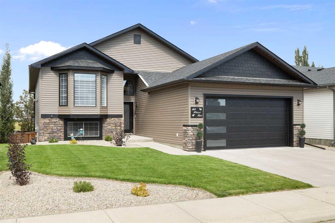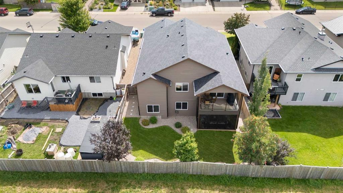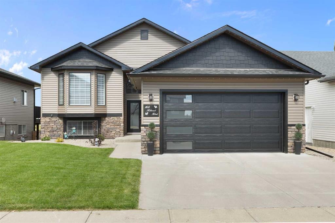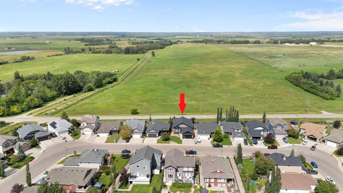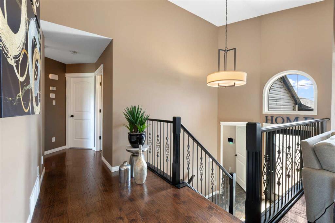1181 Hillcrest Manor Estates
Strathmore T1P 0B9
MLS® Number: A2235591
$ 975,000
4
BEDROOMS
3 + 0
BATHROOMS
1,979
SQUARE FEET
2021
YEAR BUILT
Welcome to this stunning, 2021 Custom Built Walk-Out/Up Bungalow with Upper Loft backing the Strathmore Golf Course & Walking Paths in the sought after Community of Hillcrest Manor Estates. Fully Developed with 3,400+ Square Feet of total living space, this home has been thoughtfully designed - blending functionality with flexibility. Main Level living, but with an added 432 Square Foot Upper Loft completely customizable for whatever your needs may be; a Bonus Family/REC Room, a Home Office or Home Gym, a Hobby Space large enough for Crafting or Quilting, a private Guest Space, or simply a Room for Kids or Grandkids to run & play. Enjoy serene Rocky Mountain Views towards the West & Golf Course Views to the East from this Upper Loft too. 9’ Ceilings and Luxury Vinyl Plank Floors on both the Main & Lower Walk-Out/Up Levels keep spaces open and bright, and cleaning a breeze! The Open Floor Plan is ideal for entertaining, featuring a Living Room with Lineal Fireplace and Custom Mantel with Wall Shelving. The Kitchen offers a large Centre Island with ceramic Apron Sink and Seating for 4, Quartz Countertops, Stainless Steel Appliances to include a Gas Stove and Chimney-Style Range Hood, and Walk-in Pantry with Built-In Cabinetry, adjustable Storage Shelving, and added Beverage Fridge. A convenient Mudroom with Lockers & Main Floor Laundry adds to the home’s thoughtful design. The Main Level also hosts 2 large Bedrooms, including the Primary Bedroom with Walk-In Closet & well appointed En-Suite. The Fully Finished Walk-Out/Up Basement offers a wide open REC Room with Built-In Bar, Bedrooms #3 & #4, a third Full Bathroom, ample storage with 2 separate Storage/Utility Rooms, and direct access to the Backyard Oasis with covered Patio. Outdoors, the property is beautifully landscaped & meticulously kept with Underground Sprinklers, while the large Upper Deck is perfect for morning sunrises, afternoon sun & shade, and evening BBQ’s while stargazing; with partial views of the pond out back! The beautiful tree-lined Walking Path along the Golf Course truly offers quiet, luxury living with no neighbours behind. The Garage is drywalled, heated & oversized measuring 24x28 for exceptional parking & storage space! Additional Upgrades include: a modern, horizontal staircase railing, Hunter Douglas blinds, expansive Black Trimmed Windows, Concrete Front Steps, Fibreglass Roof Shingles, Air Conditioning, and Dual Zone Furnace for year-round comfort. A rare opportunity to own this much home on the Golf Course in one of Strathmore’s most desirable communities. Shows brand new! Book a viewing today.
| COMMUNITY | Hillview Estates |
| PROPERTY TYPE | Detached |
| BUILDING TYPE | House |
| STYLE | 1 and Half Storey |
| YEAR BUILT | 2021 |
| SQUARE FOOTAGE | 1,979 |
| BEDROOMS | 4 |
| BATHROOMS | 3.00 |
| BASEMENT | Finished, Full, Walk-Up To Grade |
| AMENITIES | |
| APPLIANCES | Central Air Conditioner, Dishwasher, Dryer, Garage Control(s), Gas Stove, Microwave, Range Hood, Refrigerator, Washer, Window Coverings |
| COOLING | Central Air |
| FIREPLACE | Electric |
| FLOORING | Carpet, Ceramic Tile, Vinyl Plank |
| HEATING | Forced Air |
| LAUNDRY | Main Level |
| LOT FEATURES | Back Yard, Cul-De-Sac, Front Yard, Landscaped, Level, No Neighbours Behind, On Golf Course, Underground Sprinklers, Views |
| PARKING | Double Garage Attached, Driveway, Garage Faces Front, Heated Garage, Insulated, Oversized |
| RESTRICTIONS | Easement Registered On Title, Restrictive Covenant, Utility Right Of Way |
| ROOF | Asphalt Shingle |
| TITLE | Fee Simple |
| BROKER | RE/MAX Realty Professionals |
| ROOMS | DIMENSIONS (m) | LEVEL |
|---|---|---|
| 3pc Bathroom | Lower | |
| Bedroom | 12`8" x 17`2" | Lower |
| Bedroom | 12`9" x 14`5" | Lower |
| Game Room | 30`4" x 22`8" | Lower |
| Storage | 6`9" x 10`10" | Lower |
| Furnace/Utility Room | 15`9" x 9`1" | Lower |
| 3pc Ensuite bath | Main | |
| 4pc Bathroom | Main | |
| Bedroom | 12`8" x 10`11" | Main |
| Dining Room | 13`5" x 9`10" | Main |
| Foyer | 6`9" x 12`10" | Main |
| Kitchen | 13`5" x 13`11" | Main |
| Laundry | 10`11" x 7`2" | Main |
| Living Room | 17`8" x 17`1" | Main |
| Bedroom - Primary | 13`5" x 15`0" | Main |
| Loft | 17`2" x 17`0" | Second |
| Storage | Second |

