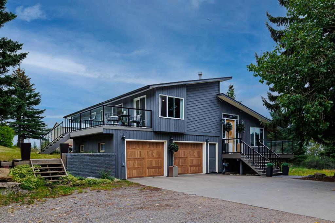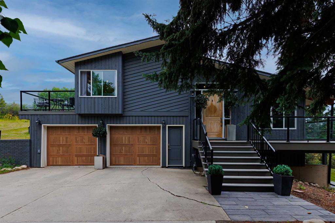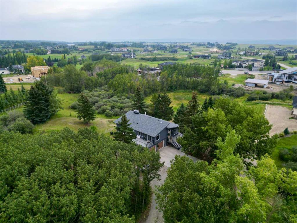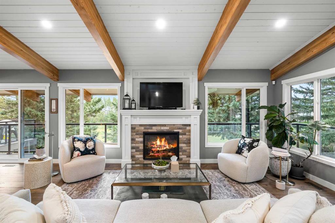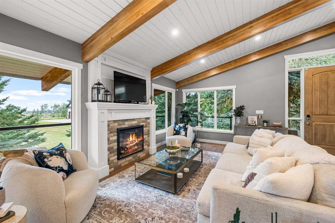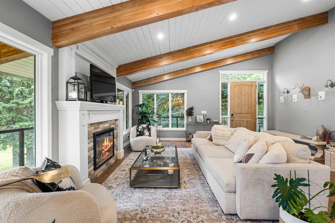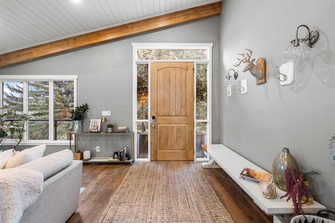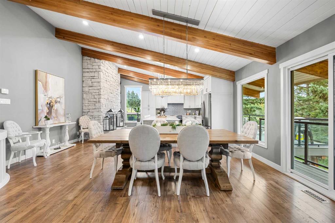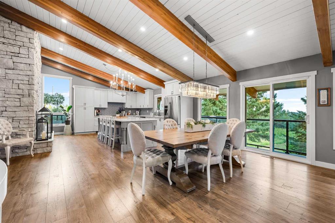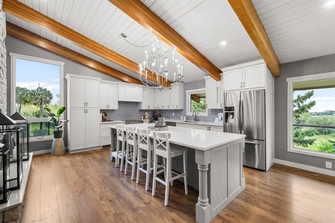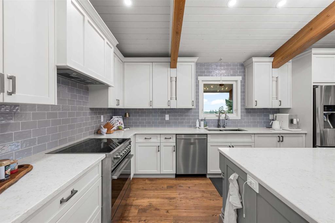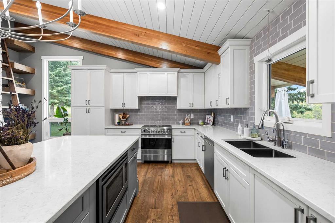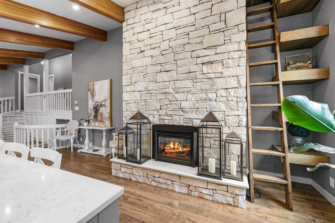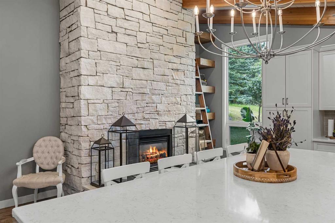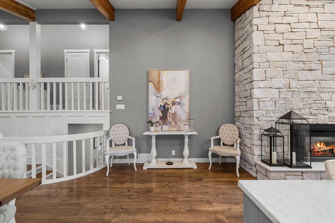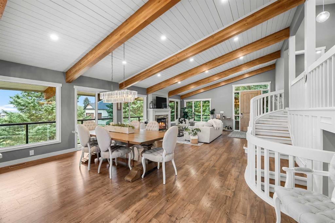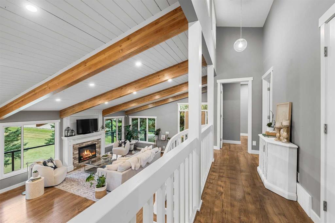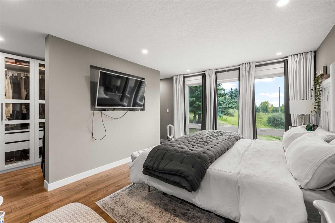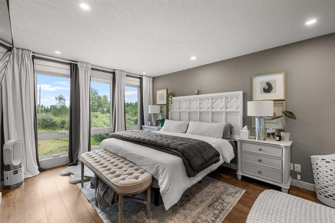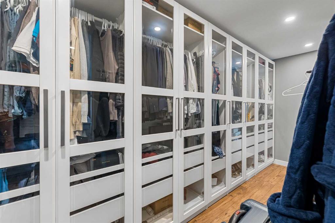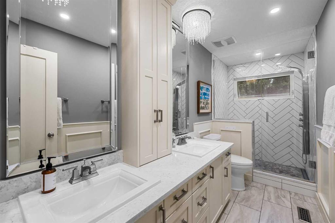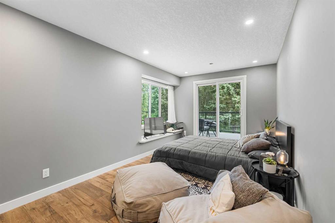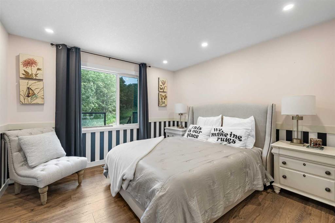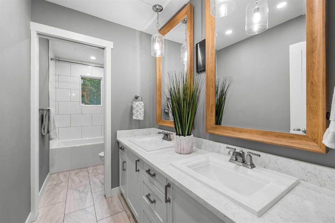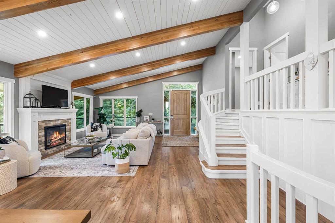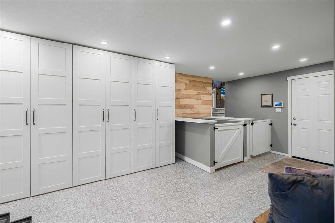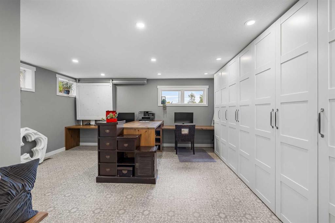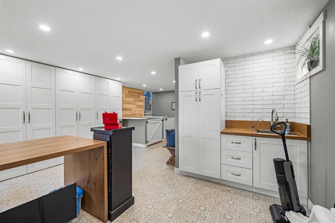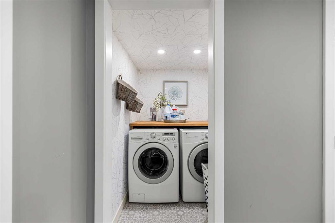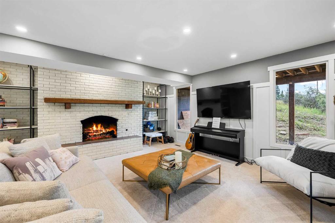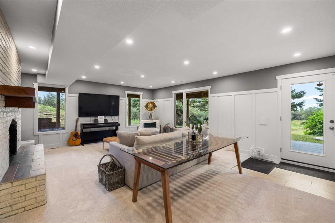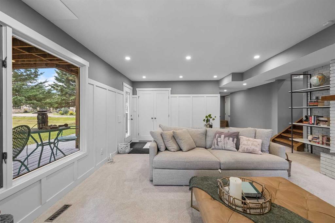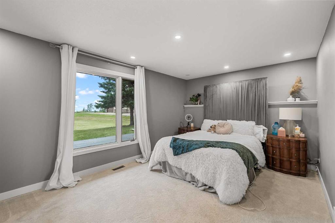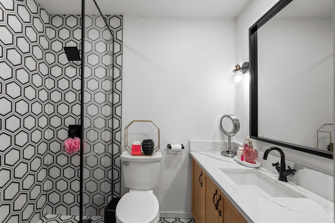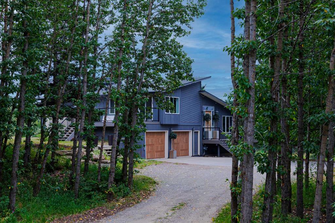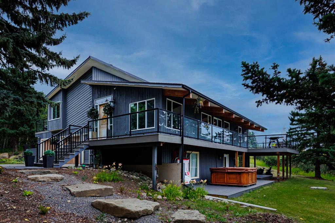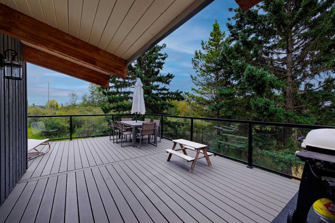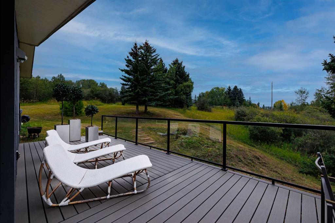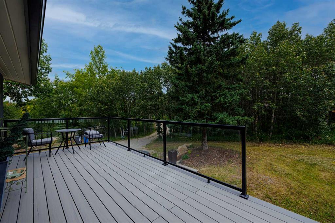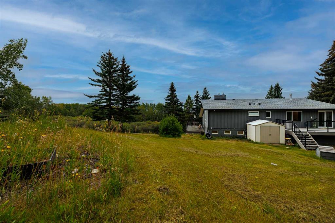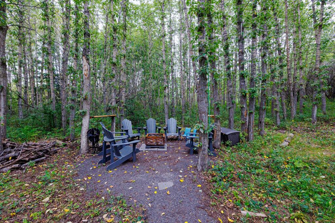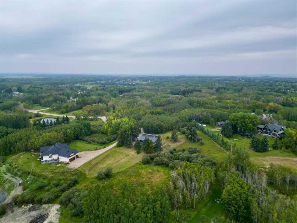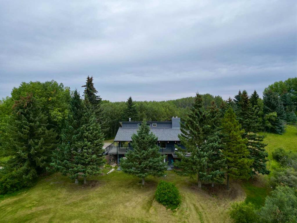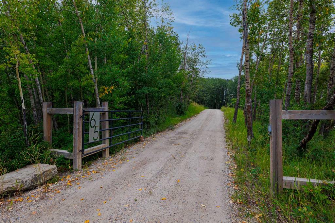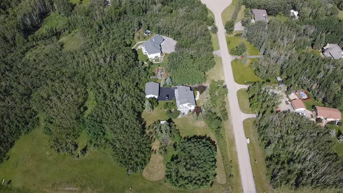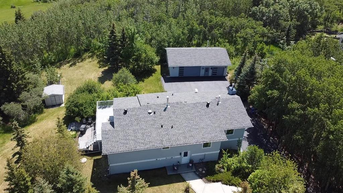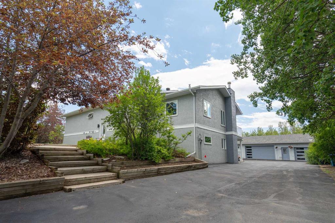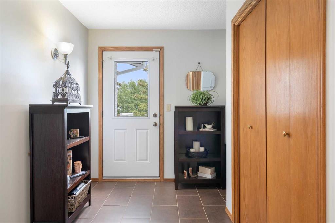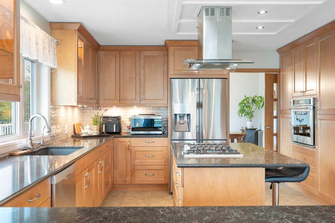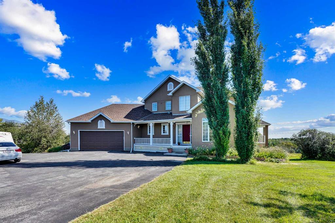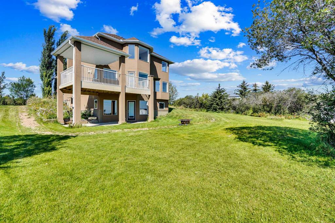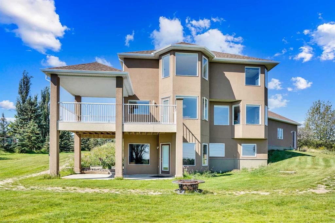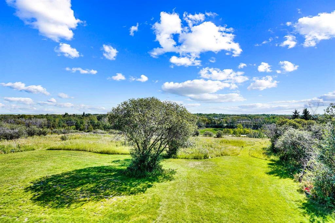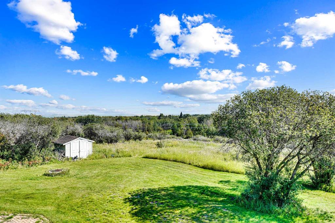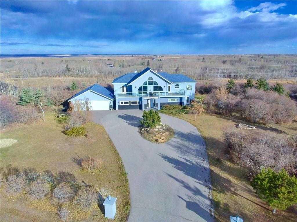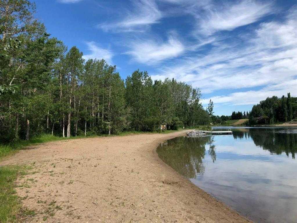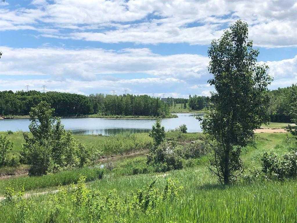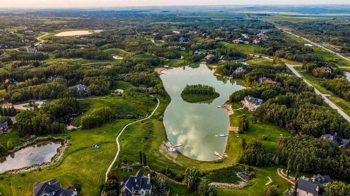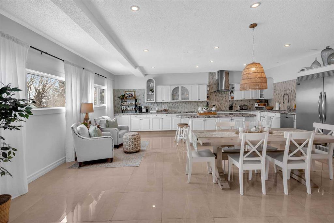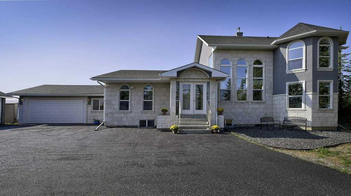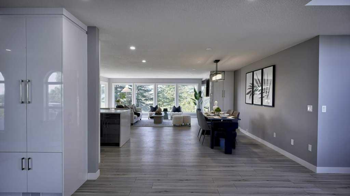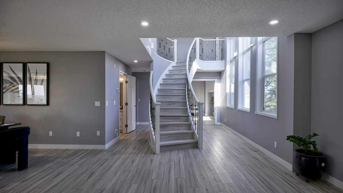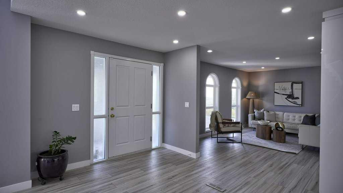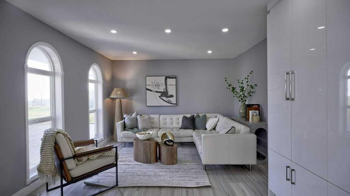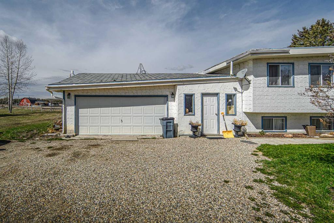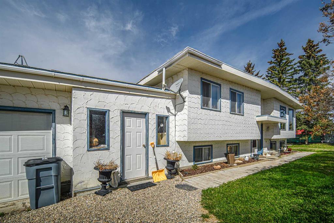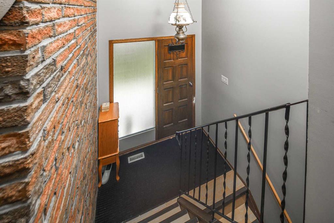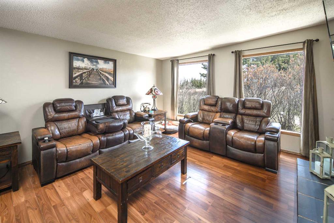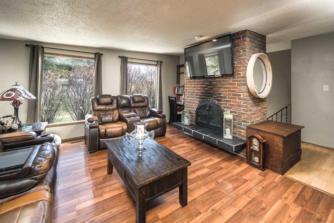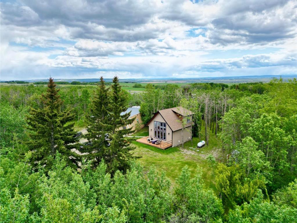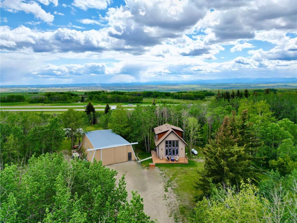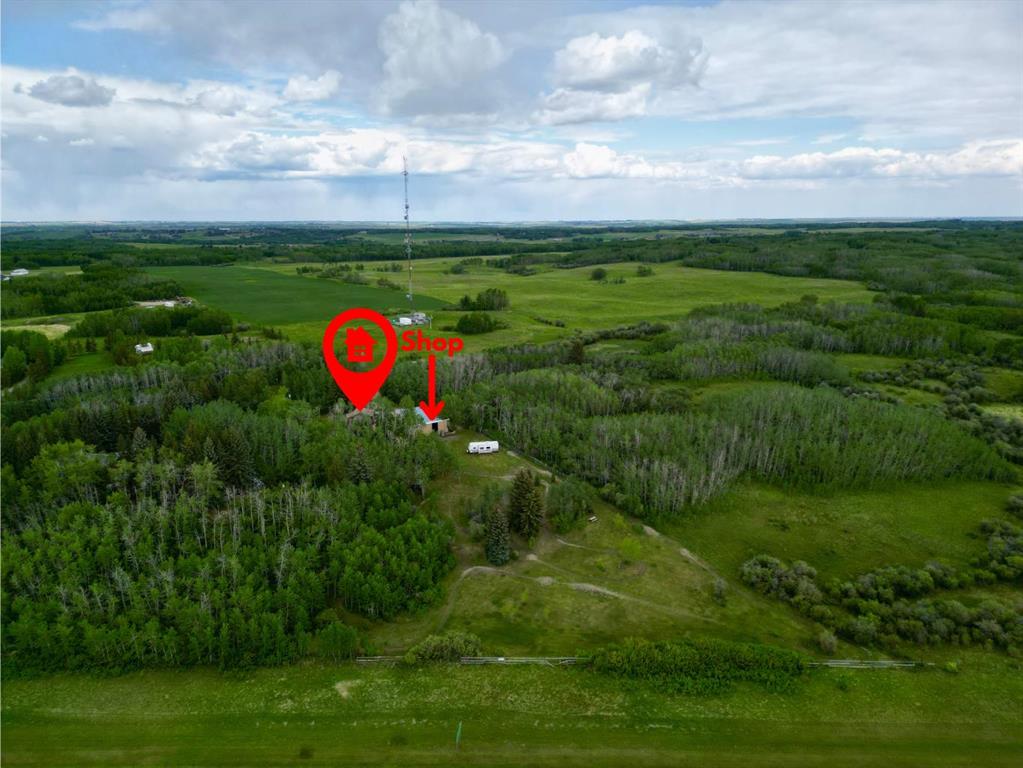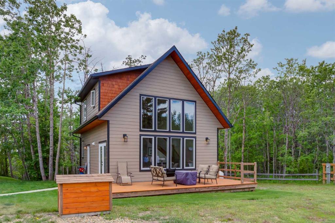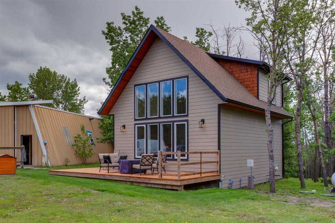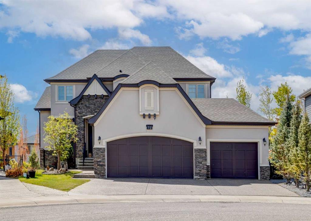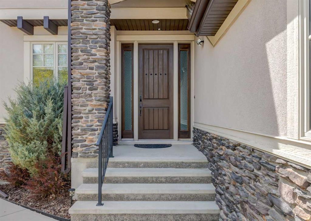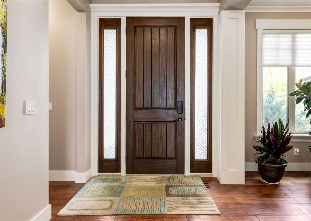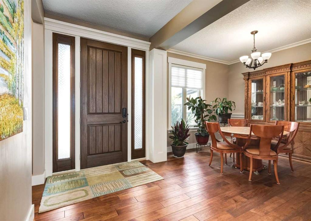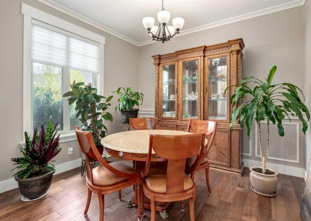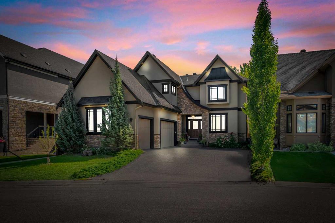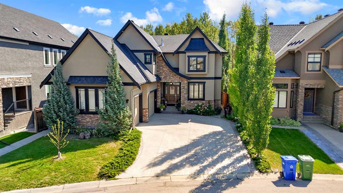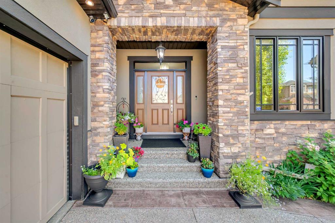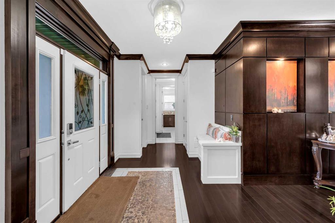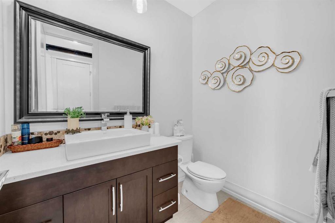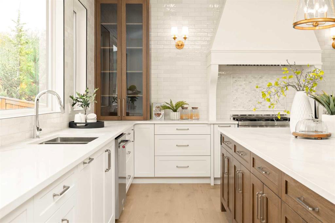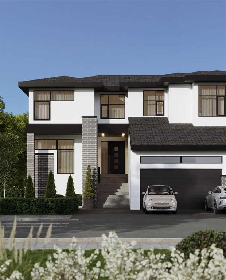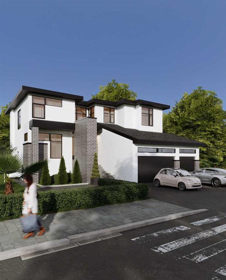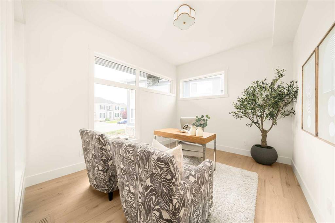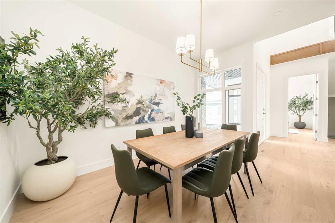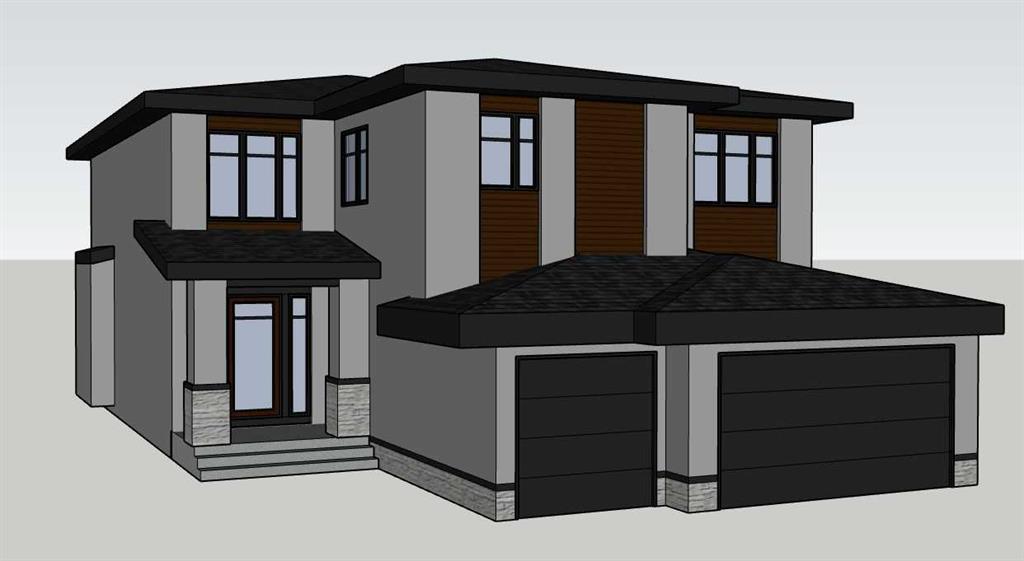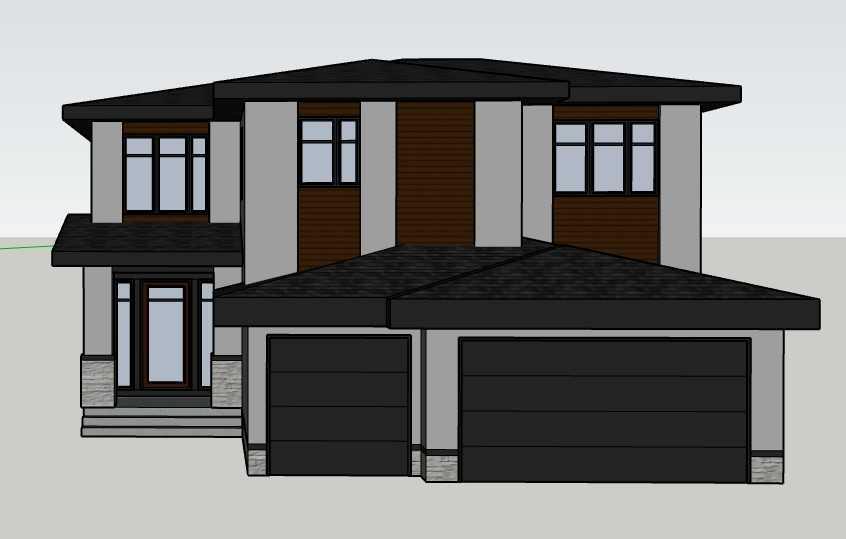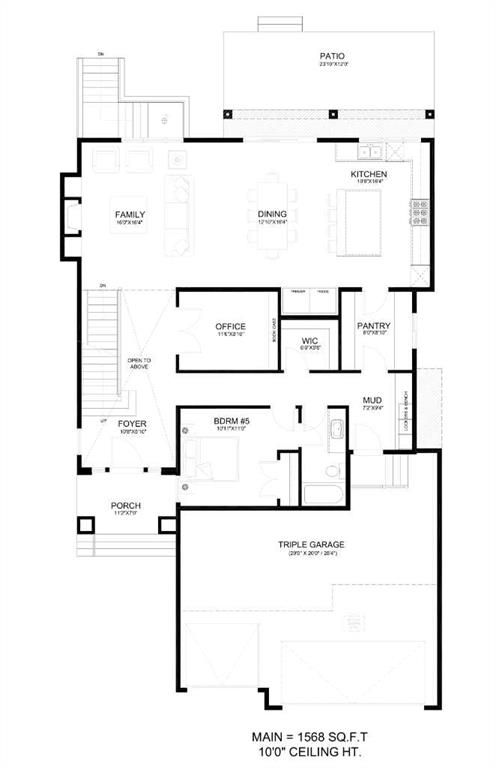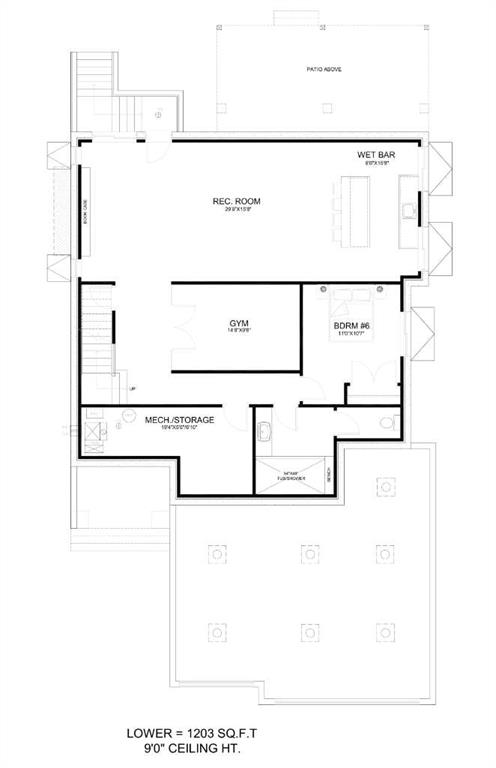65 Woodland Lane
Rural Rocky View County T3R 1G4
MLS® Number: A2254515
$ 1,499,000
4
BEDROOMS
3 + 0
BATHROOMS
1,824
SQUARE FEET
1975
YEAR BUILT
Nestled on a serene 2-acre lot surrounded by mature trees, this fully renovated home seamlessly blends timeless character with modern comfort. From the moment you arrive, the craftsmanship and thoughtful details set the tone for what lies within. Vaulted ceilings with rich wooden beams and panelled accents soar above the main living spaces, while hardwood flooring stretches throughout the main and upper levels, adding warmth and continuity to every room. The heart of the home is the stunning kitchen, where culinary function and design converge. Anchored by a large island, this space is outfitted with stainless steel appliances and highlighted by an incredible stone-surround fireplace that makes it feel both welcoming and dramatic. The kitchen flows effortlessly into the bright eating nook, where expansive windows frame tranquil treed views and doors open to the expansive wraparound, south-facing deck—perfect for morning coffee, summer barbecues, or evenings watching the sunset. Open sightlines extend into the living room, where a brick-surround fireplace with a timeless mantle creates a cozy focal point. Here, the open connection to the dining space allows for easy entertaining, whether intimate dinners or larger gatherings. Upstairs, the primary suite is a true retreat with a spa-inspired ensuite features dual vanities and a standalone shower. A custom closet with built-ins provides thoughtful storage while maintaining a refined feel. Two additional bedrooms, one with access to to a separate deck, and a 5pc bathroom complete this upper level. The lower level walkout extends the home’s functionality and charm. A spacious family room boasts easy access to the lower-level patio. A generously sized bedroom with its own walk-in closet adds comfort for guests or family members as well as a 4pc bathroom completes this lower level. The extended main level also includes a versatile laundry area with custom built-ins, dual desks with an office space—perfect for work-from-home flexibility or household organization. Outside, the property offers endless opportunity to enjoy the beauty of its setting. The south-facing back deck overlooks the surrounding landscape, while a dedicated fire pit area provides the perfect spot for gathering under the stars. Additional features include a brand new roof in August 2025! With privacy, tranquility, and views in every direction, this home offers a rare retreat-like lifestyle just minutes from modern conveniences. Blending architectural charm with practical luxury, this one-of-a-kind property captures the best of indoor-outdoor living. From the character-rich details inside to the peaceful, wooded backdrop outside, every element has been carefully curated to create a home that is as inviting as it is unforgettable.
| COMMUNITY | Bearspaw_Calg |
| PROPERTY TYPE | Detached |
| BUILDING TYPE | House |
| STYLE | 4 Level Split, Acreage with Residence |
| YEAR BUILT | 1975 |
| SQUARE FOOTAGE | 1,824 |
| BEDROOMS | 4 |
| BATHROOMS | 3.00 |
| BASEMENT | Finished, Full, Walk-Out To Grade |
| AMENITIES | |
| APPLIANCES | Dishwasher, Dryer, Microwave, Refrigerator, Stove(s), Washer, Window Coverings |
| COOLING | None |
| FIREPLACE | Gas |
| FLOORING | Hardwood, Tile |
| HEATING | Forced Air |
| LAUNDRY | Laundry Room |
| LOT FEATURES | Back Yard, Irregular Lot, Many Trees, Private, Treed, Wooded |
| PARKING | Double Garage Attached |
| RESTRICTIONS | Restrictive Covenant, Utility Right Of Way |
| ROOF | Asphalt Shingle |
| TITLE | Fee Simple |
| BROKER | RE/MAX First |
| ROOMS | DIMENSIONS (m) | LEVEL |
|---|---|---|
| Family Room | 21`6" x 16`2" | Lower |
| Bedroom | 11`0" x 17`6" | Lower |
| 3pc Bathroom | 0`0" x 0`0" | Lower |
| Office | 15`1" x 12`0" | Main |
| Living Room | 15`0" x 19`0" | Main |
| Kitchen | 19`0" x 18`0" | Main |
| Nook | 15`0" x 12`0" | Main |
| Bedroom - Primary | 15`10" x 14`4" | Upper |
| Bedroom | 9`3" x 15`7" | Upper |
| Bedroom | 11`3" x 11`7" | Upper |
| 5pc Bathroom | 0`0" x 0`0" | Upper |
| 4pc Ensuite bath | 0`0" x 0`0" | Upper |

