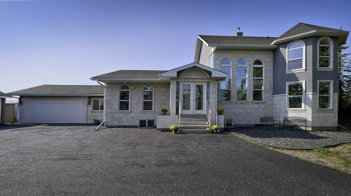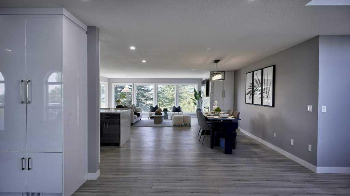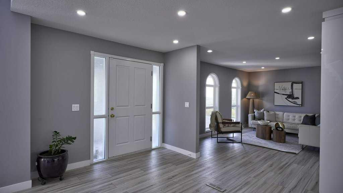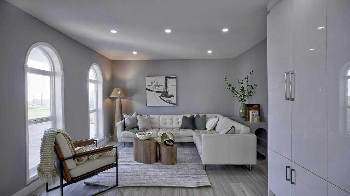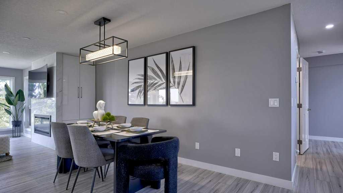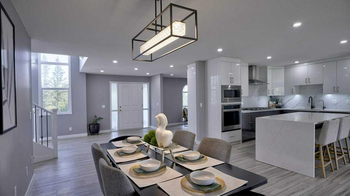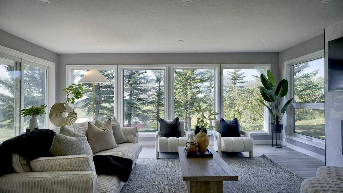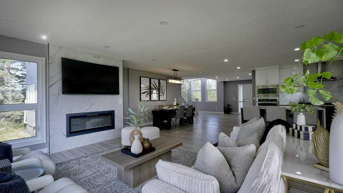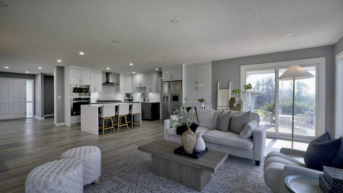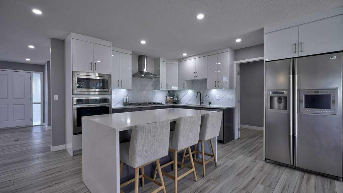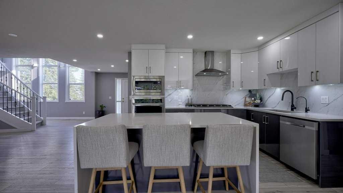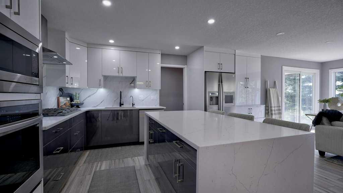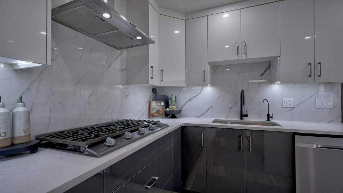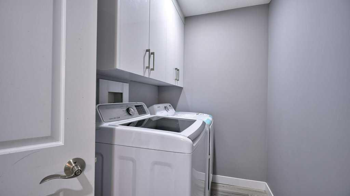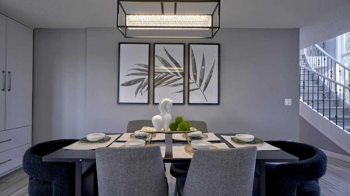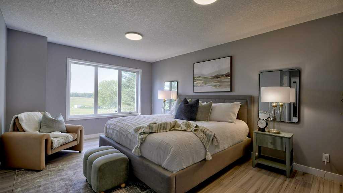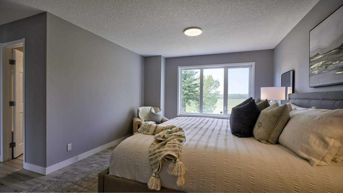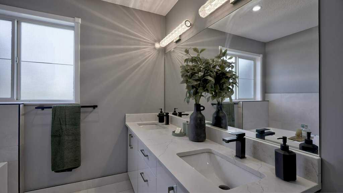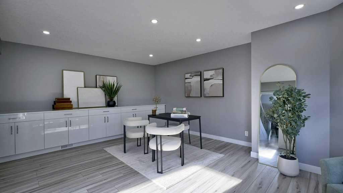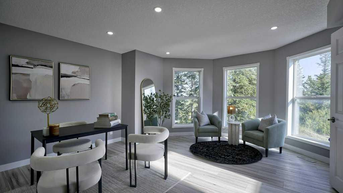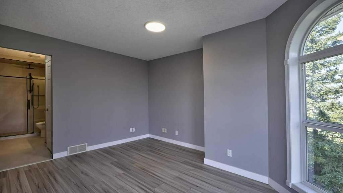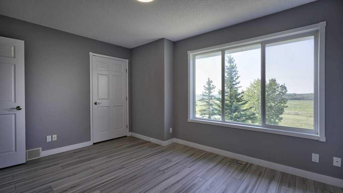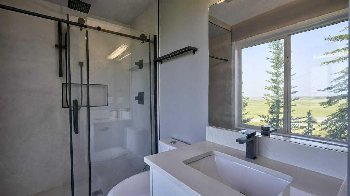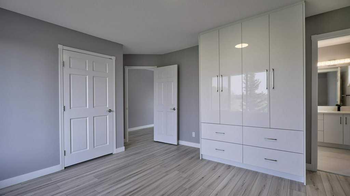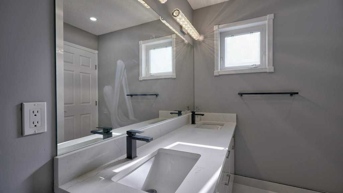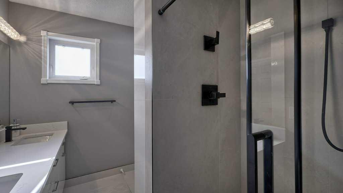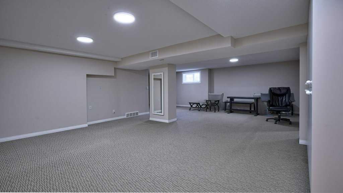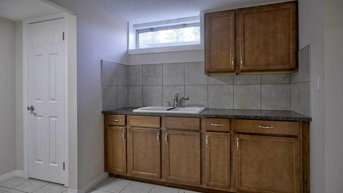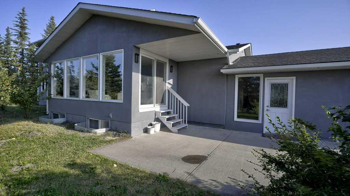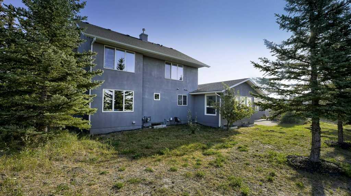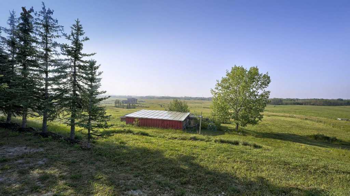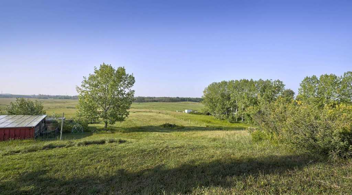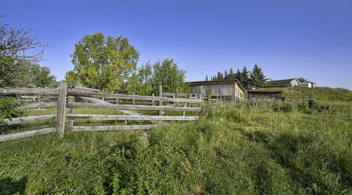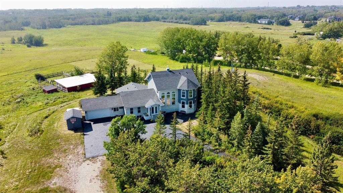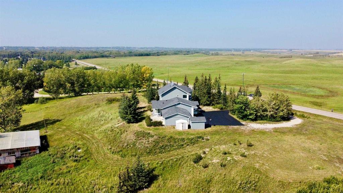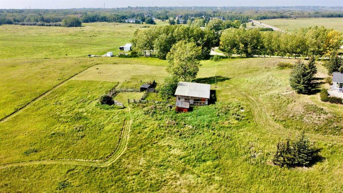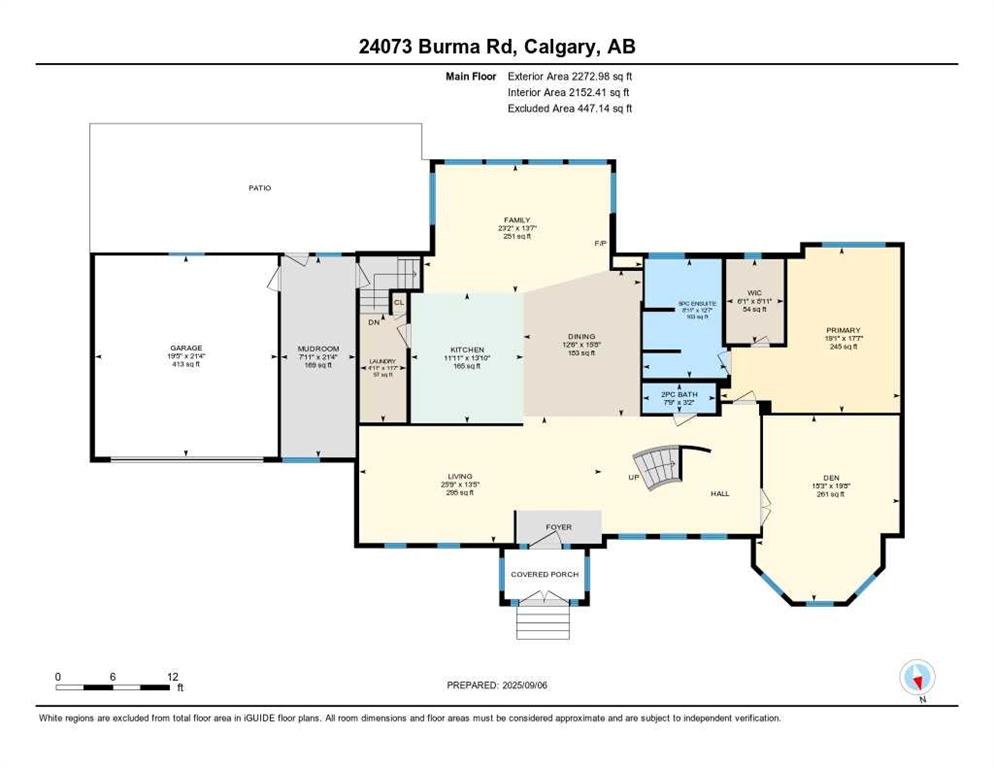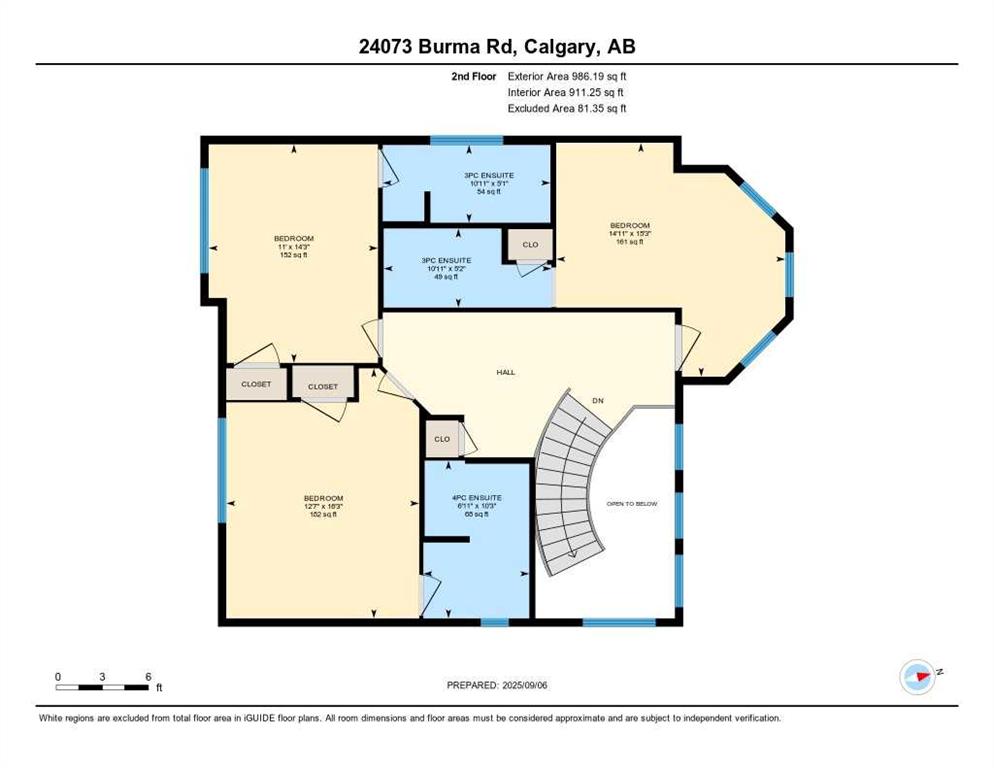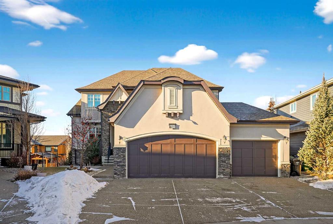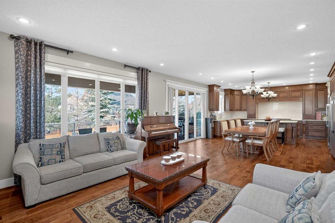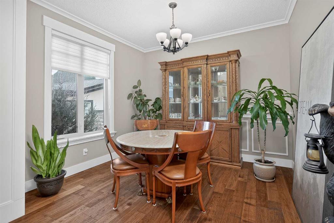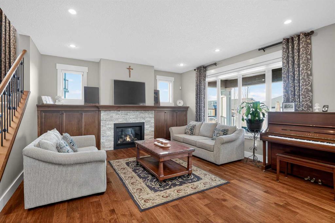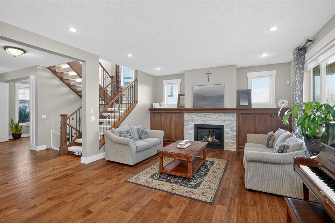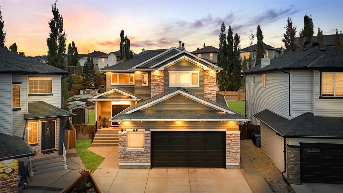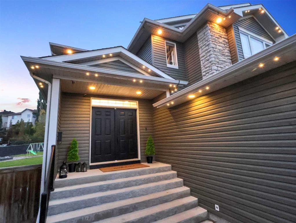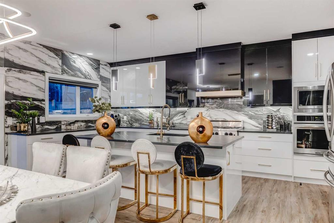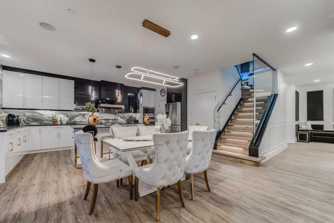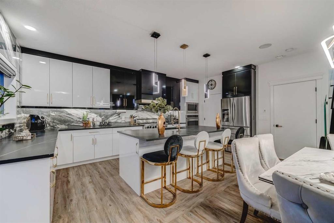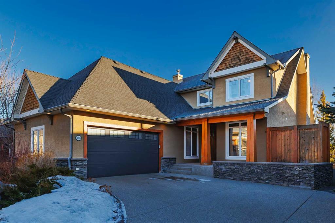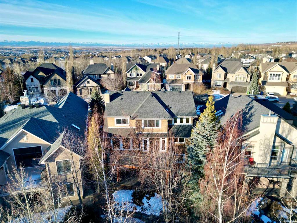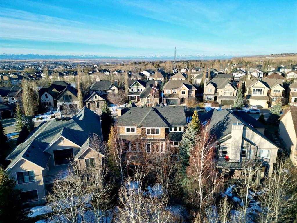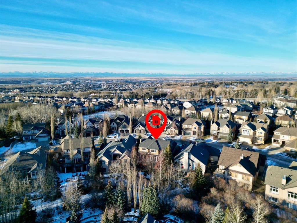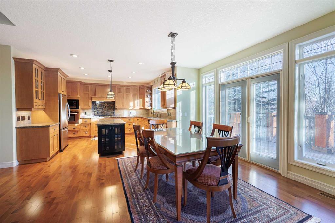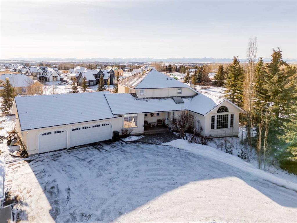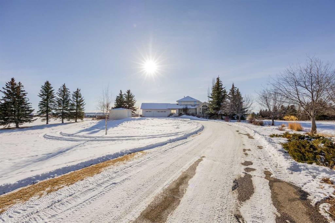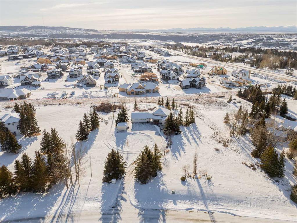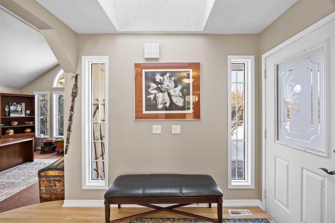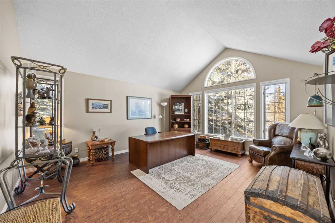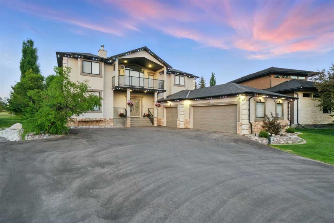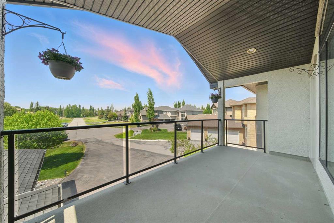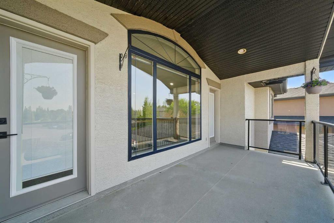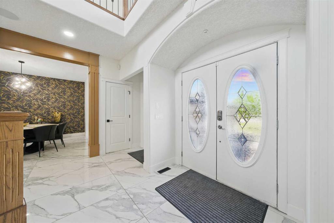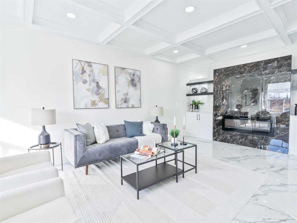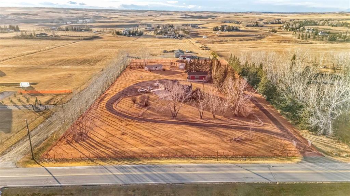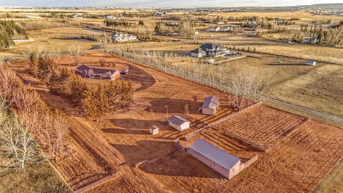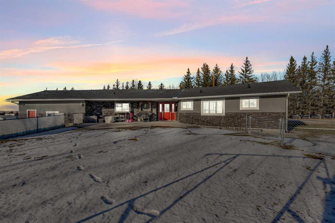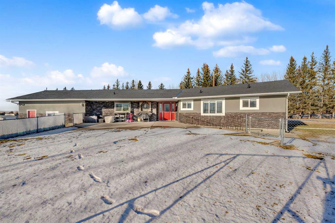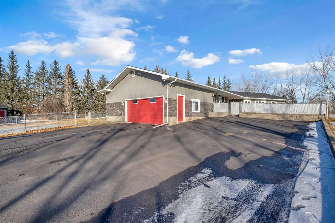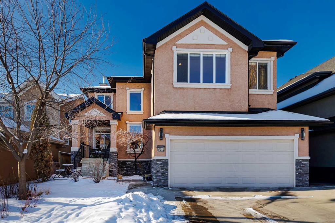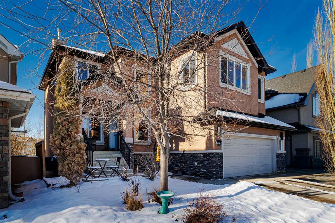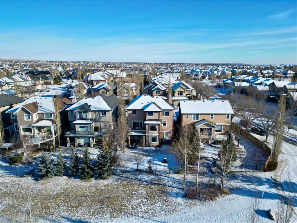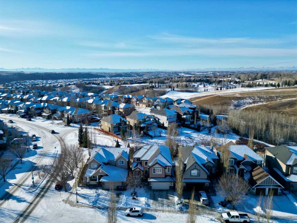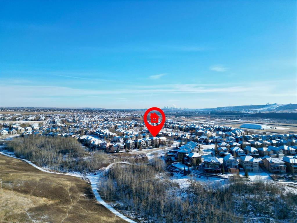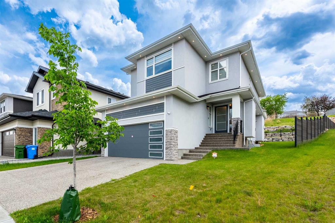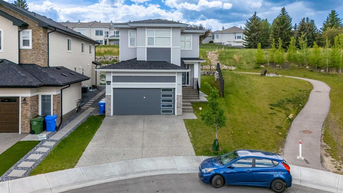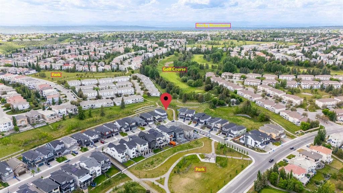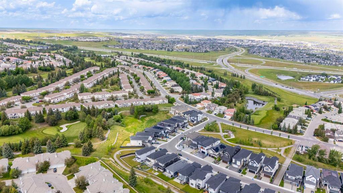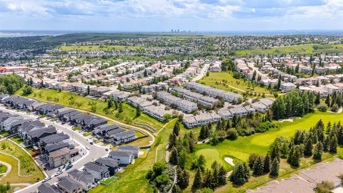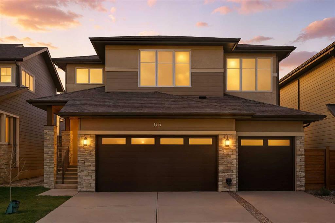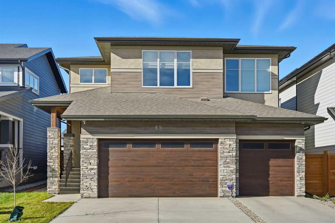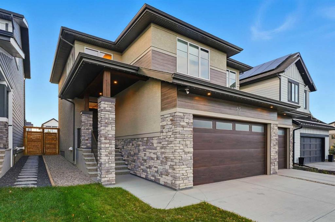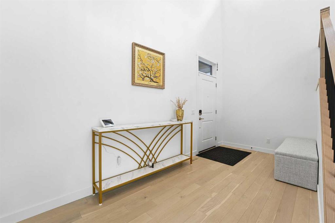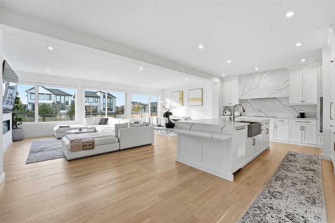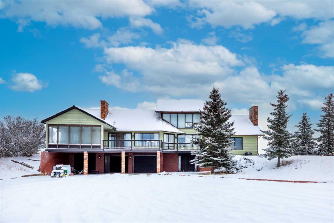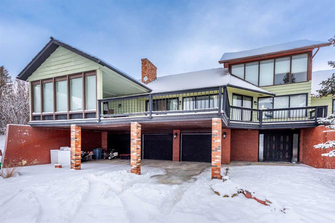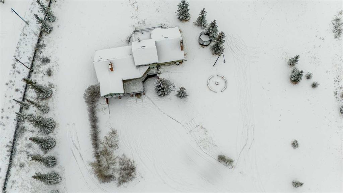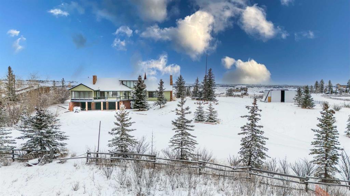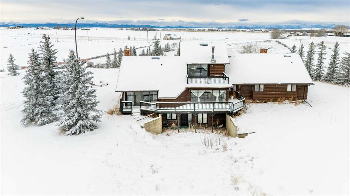24073 Burma Road
Rural Rocky View County T3R1E3
MLS® Number: A2269530
$ 1,499,900
8
BEDROOMS
5 + 1
BATHROOMS
3,259
SQUARE FEET
2004
YEAR BUILT
Peace of country living and the convenience of the city only a few hundred meters from the city limits opening the door to endless future prospects. Prime location for successful home based business. This exquisite Bearspaw estate sits on approx 4 acres land & features virtually 5100 sqft of developed living space. Built in 2004 and substantially renovated on the top two floors in 2023–2024, this home offers space, flexibility, and luxury for a large or multigenerational family with 8 bedrooms and 6 bathrooms. A private circular driveway with fresh asphalt sets the tone as you arrive. Inside, the thoughtful floor plan combines functionality and high-end finishes. Four of the eight bedrooms feature ensuite bathrooms, giving every family member and guest a sense of retreat. On the main floor, enjoy a primary bedroom with a 5-piece spa-style ensuite and walk-in closet, a bright front family room, and a huge home office with built-ins and large windows. At the rear, an open-concept kitchen, dining and living area creates the heart of the home: a chef’s kitchen with quartz countertops, a massive island, top-end appliances and generous storage, a large dining area for gatherings, and a sunlit living room with a statement fireplace and sprawling backyard views. A convenient main-floor powder room and laundry add everyday practicality. Upstairs, three more bedrooms — each with private ensuites and ample closets — offer comfort and privacy. The fully developed basement adds another four bedrooms, a full bath, and versatile recreation space for games, media, or fitness. Attached to the home is a double garage (with the option to add a third bay with the addition of a garage door or convert to a large mudroom). Recent updates include a new hot water tank (2024), fresh interior and exterior paint plus new downspouts (2025). Two sheds and two outbuildings are also included. The south-facing lot backs onto open land with no neighbours, creating your own private playground — even a toboggan hill right out back. No need to worry about well water quality — this property is already connected to the community Water Co-op, ensuring reliable, great-tasting water year-round. All this just minutes to the Rocky Ridge YMCA and less than five minutes to all the shopping & convenience. No HOA Fees. Far away from high voltage power lines and telephone towers. A rare opportunity to own a fully updated Bearspaw acreage in an unbeatable location, a true live in the country, play in the city offering — book your private showing today!
| COMMUNITY | Bearspaw_Calg |
| PROPERTY TYPE | Detached |
| BUILDING TYPE | House |
| STYLE | 2 Storey, Acreage with Residence |
| YEAR BUILT | 2004 |
| SQUARE FOOTAGE | 3,259 |
| BEDROOMS | 8 |
| BATHROOMS | 6.00 |
| BASEMENT | Full |
| AMENITIES | |
| APPLIANCES | Built-In Oven, Dishwasher, Dryer, Garage Control(s), Gas Cooktop, Microwave, Range Hood, Refrigerator, Washer |
| COOLING | None |
| FIREPLACE | Gas |
| FLOORING | Carpet, Ceramic Tile, Laminate |
| HEATING | Fireplace(s), Forced Air, Natural Gas |
| LAUNDRY | Main Level |
| LOT FEATURES | Backs on to Park/Green Space, Fruit Trees/Shrub(s), Lawn, No Neighbours Behind, Rectangular Lot |
| PARKING | Double Garage Attached |
| RESTRICTIONS | Restrictive Covenant, Utility Right Of Way |
| ROOF | Asphalt Shingle |
| TITLE | Fee Simple |
| BROKER | Real Broker |
| ROOMS | DIMENSIONS (m) | LEVEL |
|---|---|---|
| Bedroom | 18`9" x 8`9" | Lower |
| Bedroom | 8`11" x 15`10" | Lower |
| Kitchenette | 16`10" x 11`4" | Lower |
| Game Room | 29`6" x 37`5" | Lower |
| Furnace/Utility Room | 6`8" x 12`2" | Lower |
| Walk-In Closet | 5`8" x 8`10" | Lower |
| 3pc Bathroom | 10`1" x 5`0" | Lower |
| Bedroom | 14`11" x 8`9" | Lower |
| 2pc Bathroom | 3`2" x 7`9" | Main |
| 5pc Ensuite bath | 12`7" x 8`11" | Main |
| Den | 19`8" x 15`3" | Main |
| Dining Room | 15`8" x 12`6" | Main |
| Family Room | 13`7" x 23`2" | Main |
| Kitchen | 13`10" x 11`11" | Main |
| Laundry | 11`7" x 4`11" | Main |
| Living Room | 13`5" x 25`9" | Main |
| Mud Room | 21`4" x 7`11" | Main |
| Bedroom - Primary | 17`7" x 19`1" | Main |
| Walk-In Closet | 8`11" x 6`1" | Main |
| 3pc Ensuite bath | 10`11" x 5`2" | Second |
| 3pc Ensuite bath | 10`11" x 5`1" | Second |
| 4pc Ensuite bath | 6`11" x 10`3" | Second |
| Bedroom | 14`11" x 15`3" | Second |
| Bedroom | 11`0" x 14`3" | Second |
| Bedroom | 12`7" x 16`3" | Second |
| Bedroom | 13`8" x 11`4" | Second |

