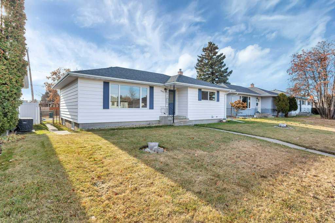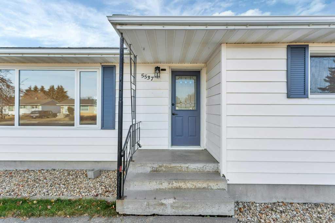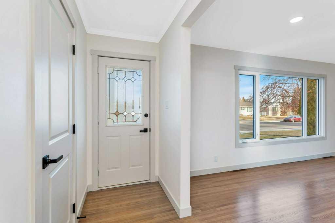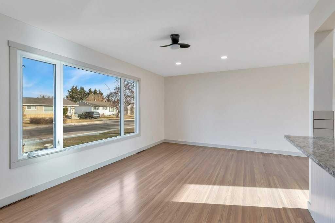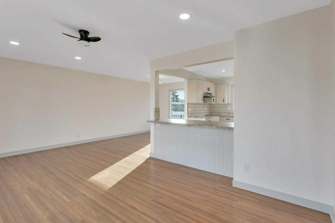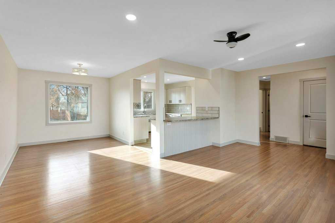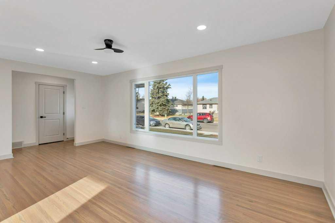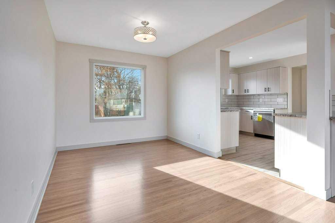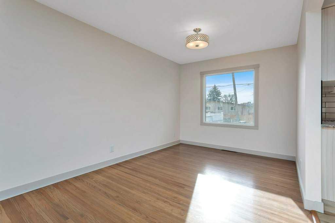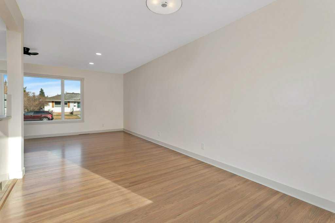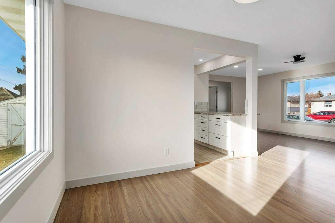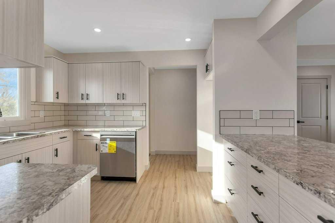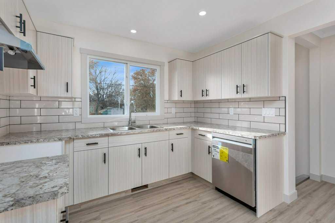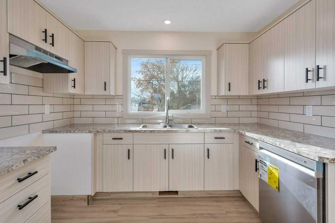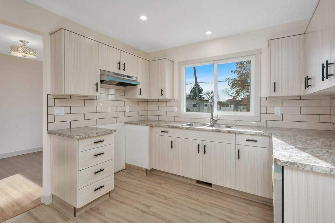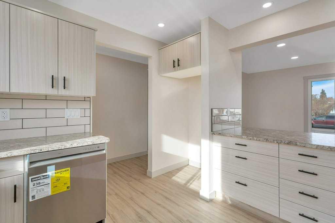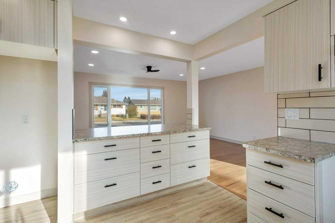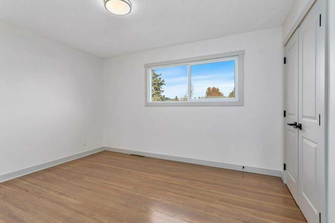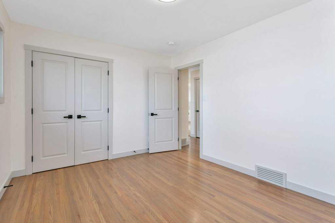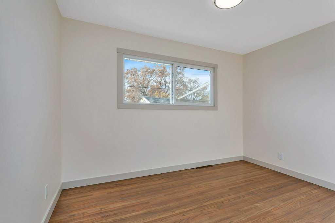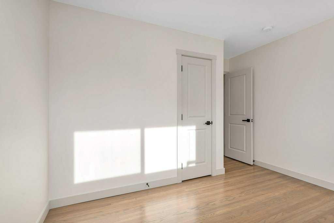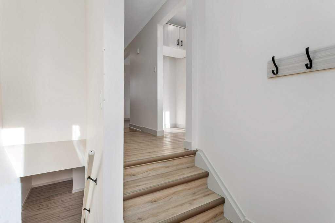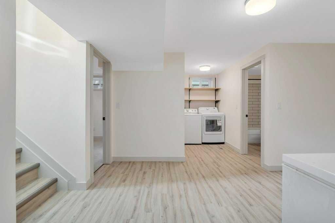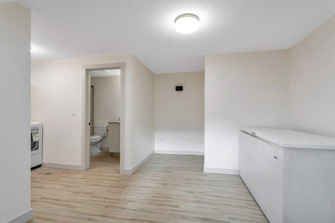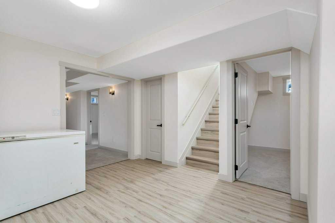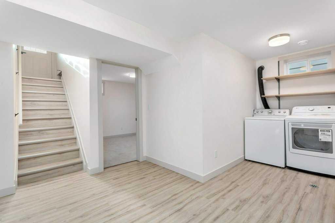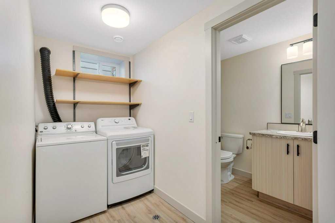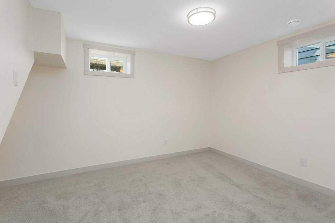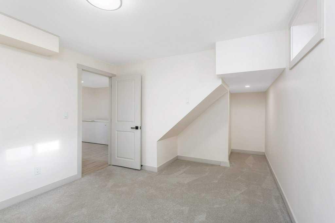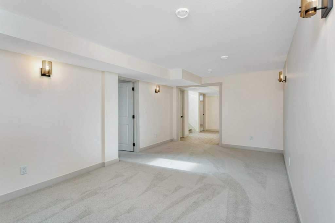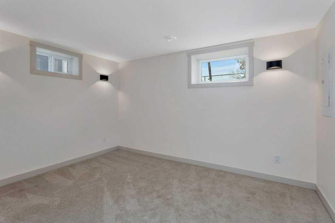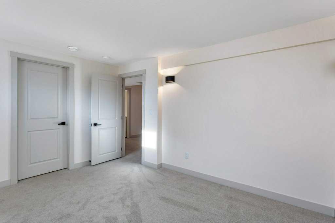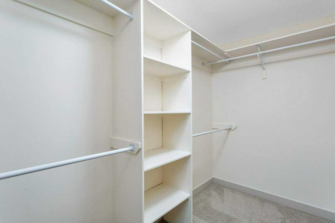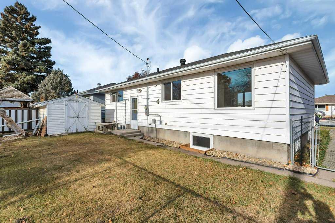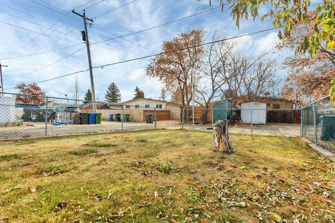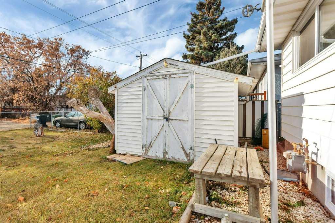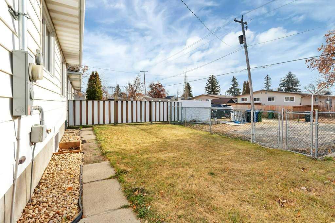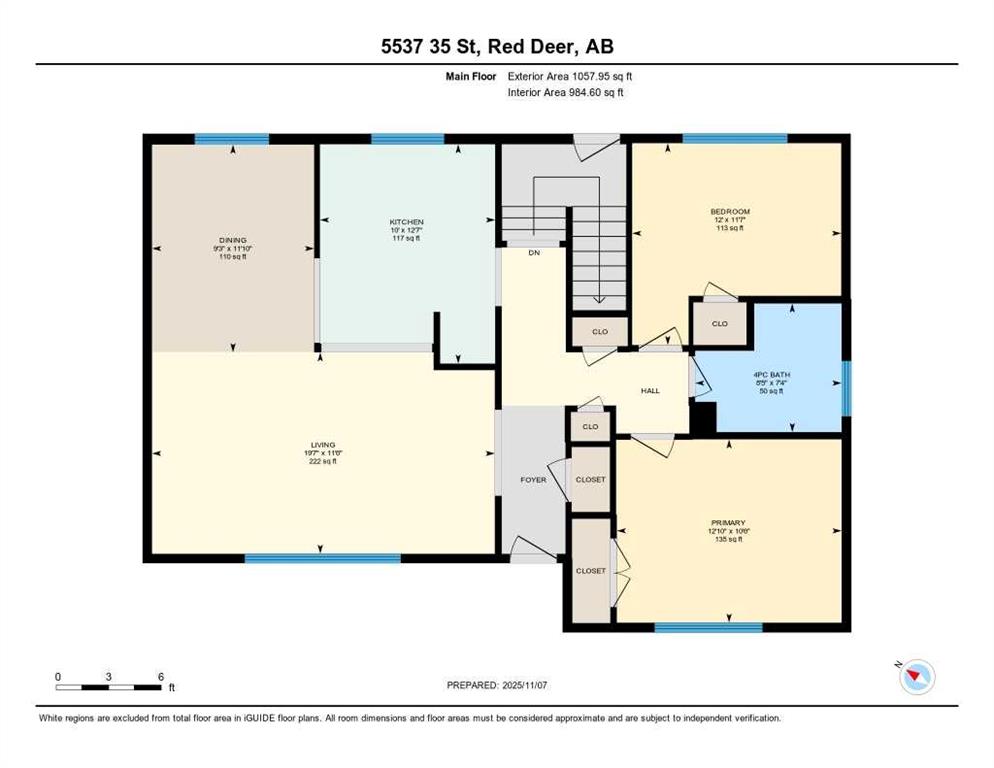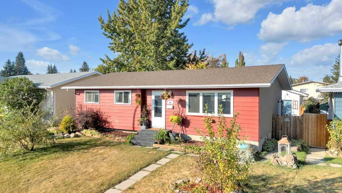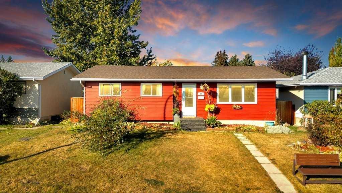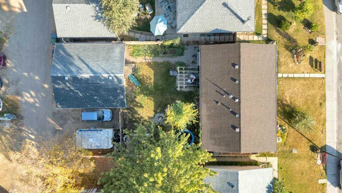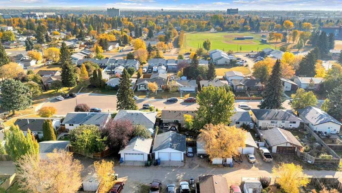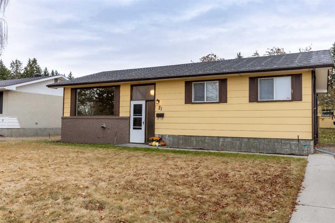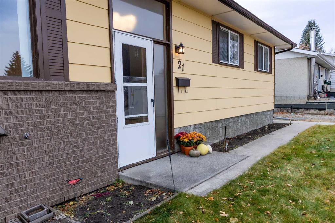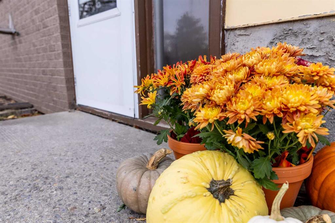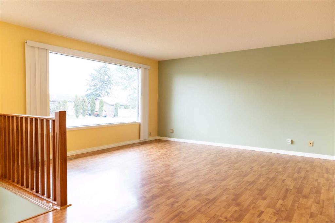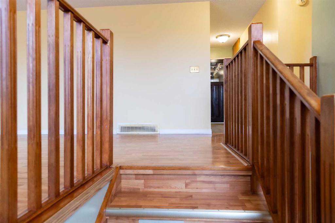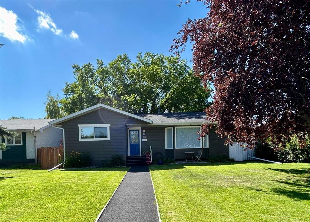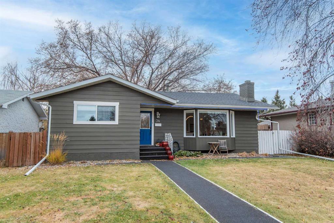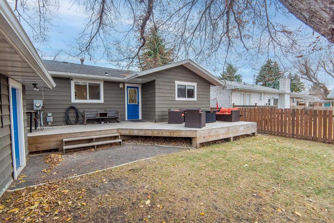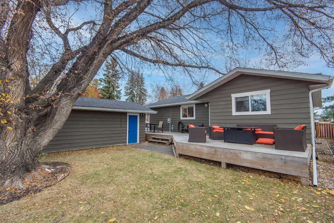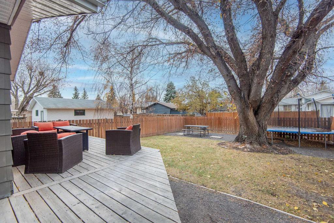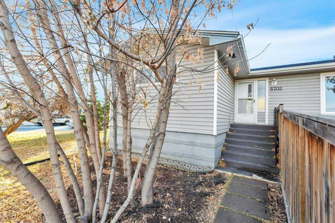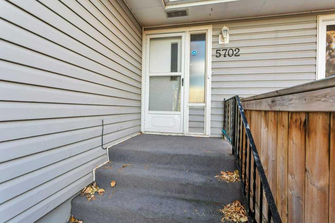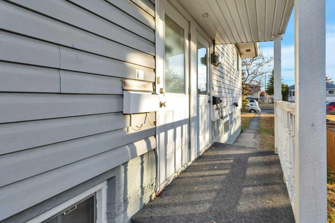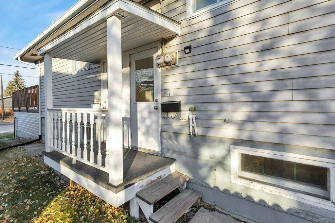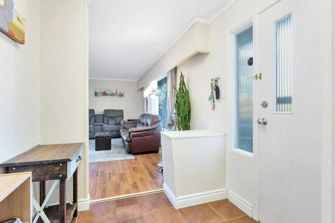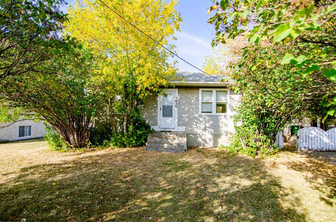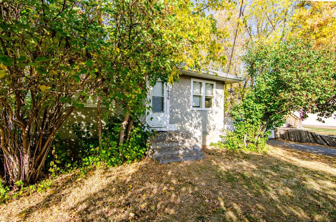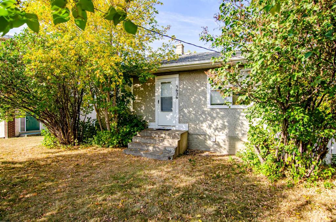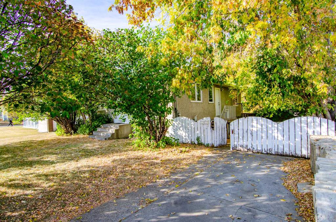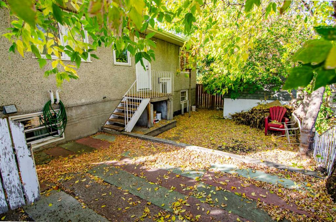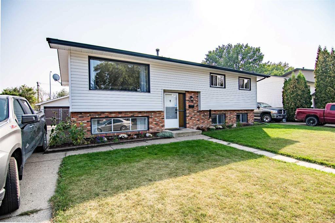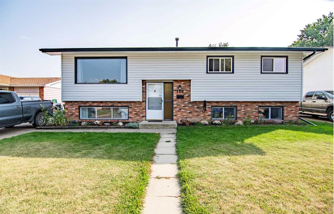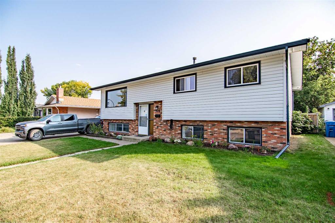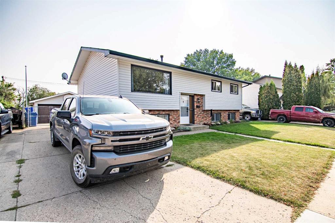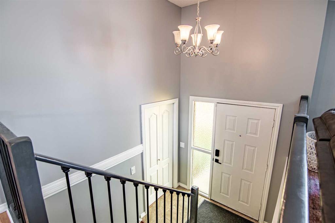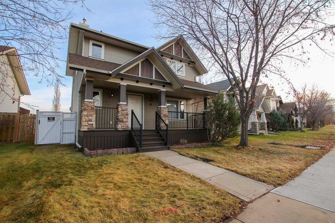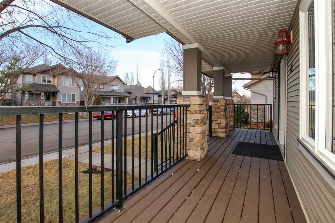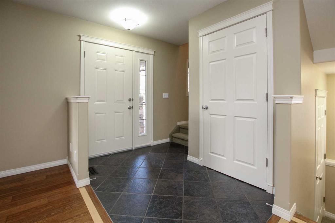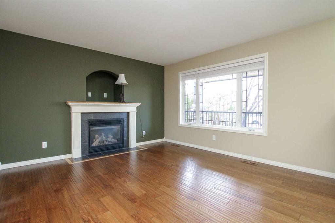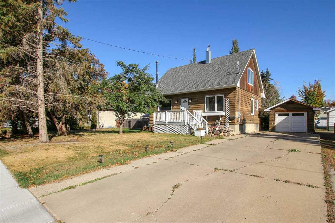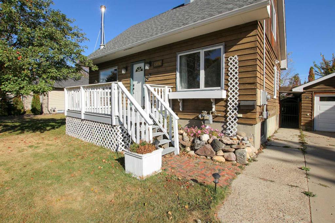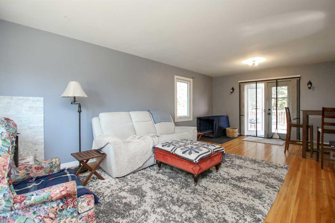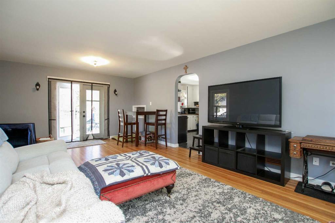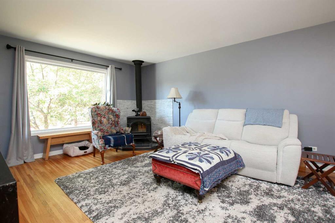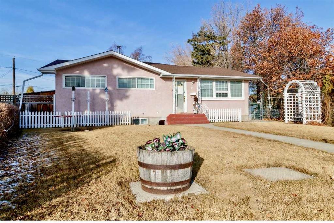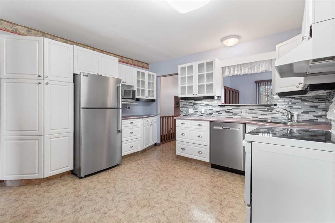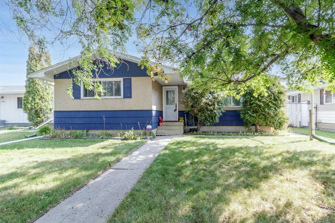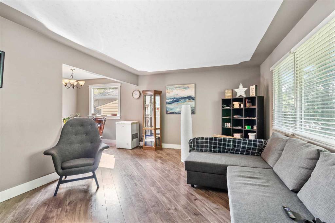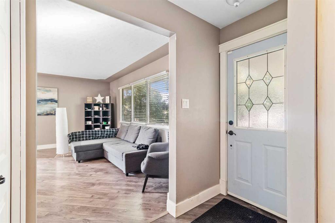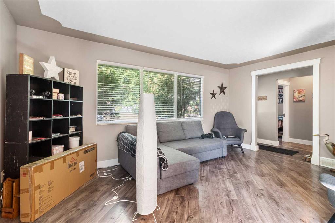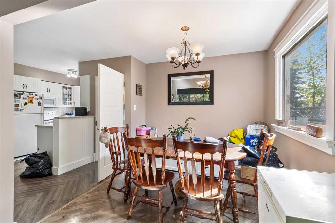5537 35 Street
Red Deer T4N0S3
MLS® Number: A2269635
$ 409,000
3
BEDROOMS
2 + 0
BATHROOMS
1,058
SQUARE FEET
1958
YEAR BUILT
FABULOUS RENOVATION! This charming bungalow in West Park offers the benefits of classic bungalow warmth and character plus the advantage of a top quality renovation! New windows, electrical panel, LED lighting, new plumbing, baseboards, trim, carpet and a brand new kitchen are some of the highlights of this lovely home. The main floor has been opened up to create a desirable open concept main level, the original hardwood has been professionally refinished and looks brand new, the bright front living room and large dining area connected to the modern kitchen creates a perfect space to spend time with friends and family! There are 2 bedrooms on the main level and a new 4pce bath. The basement is finished with the same attention to quality and detail as the main level and includes a large family room, big third bedroom, an office/den plus a second full bath. The large south facing backyard is great for kids and gardeners and has rear parking space plus plenty of room to add a future rear garage!
| COMMUNITY | West Park |
| PROPERTY TYPE | Detached |
| BUILDING TYPE | House |
| STYLE | Bungalow |
| YEAR BUILT | 1958 |
| SQUARE FOOTAGE | 1,058 |
| BEDROOMS | 3 |
| BATHROOMS | 2.00 |
| BASEMENT | Full |
| AMENITIES | |
| APPLIANCES | Dishwasher, Dryer, Range Hood, Washer |
| COOLING | None |
| FIREPLACE | N/A |
| FLOORING | Carpet, Hardwood, Vinyl |
| HEATING | Forced Air, Natural Gas |
| LAUNDRY | In Basement |
| LOT FEATURES | Back Lane, Level, Rectangular Lot |
| PARKING | Alley Access, Off Street, Parking Pad |
| RESTRICTIONS | None Known |
| ROOF | Shingle |
| TITLE | Fee Simple |
| BROKER | RE/MAX real estate central alberta |
| ROOMS | DIMENSIONS (m) | LEVEL |
|---|---|---|
| Hall | 11`0" x 10`5" | Basement |
| Game Room | 19`0" x 11`2" | Basement |
| Bedroom | 12`10" x 10`8" | Basement |
| Walk-In Closet | 10`2" x 5`0" | Basement |
| Storage | 7`1" x 4`6" | Basement |
| Office | 19`6" x 10`6" | Basement |
| 4pc Bathroom | 8`11" x 4`11" | Basement |
| Laundry | 7`9" x 4`9" | Basement |
| Furnace/Utility Room | 7`4" x 4`7" | Basement |
| Foyer | 8`6" x 4`8" | Main |
| Living Room | 19`7" x 11`6" | Main |
| Dining Room | 11`10" x 9`3" | Main |
| Kitchen | 12`7" x 10`0" | Main |
| Bedroom - Primary | 12`10" x 10`6" | Main |
| Bedroom | 12`0" x 11`7" | Main |
| 4pc Bathroom | 8`5" x 7`4" | Main |

