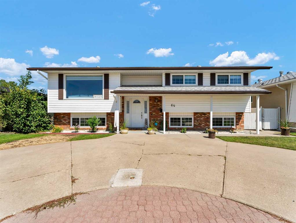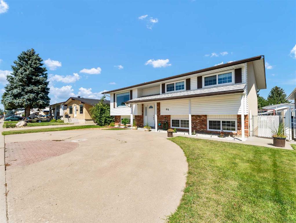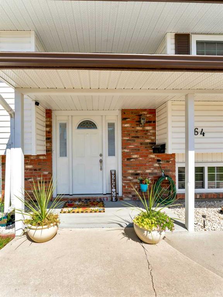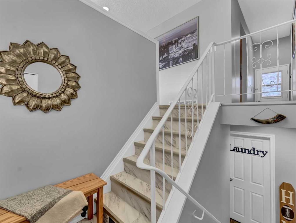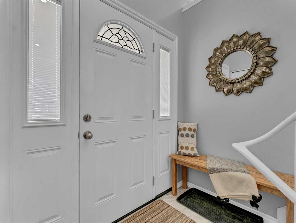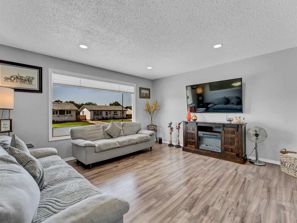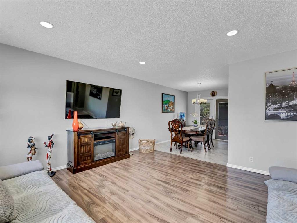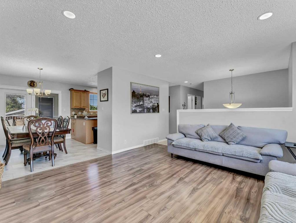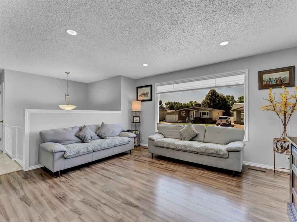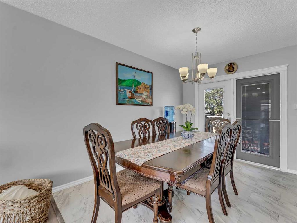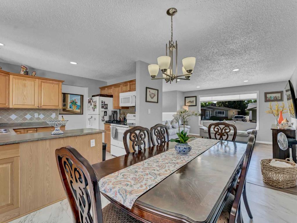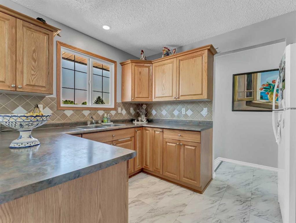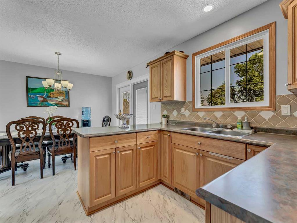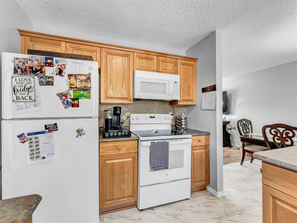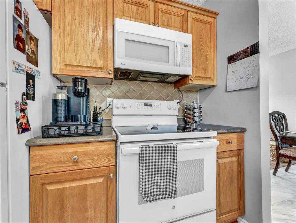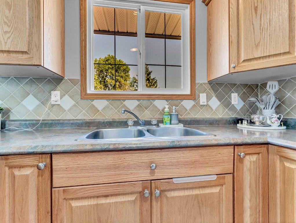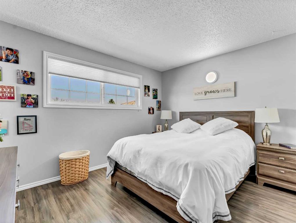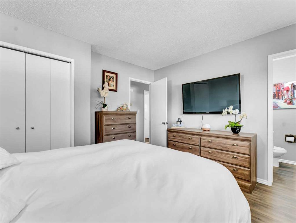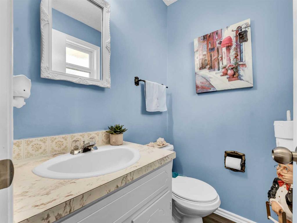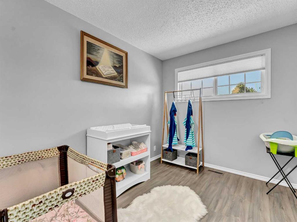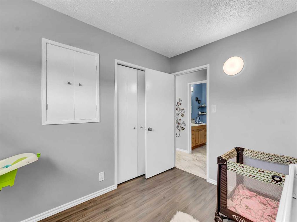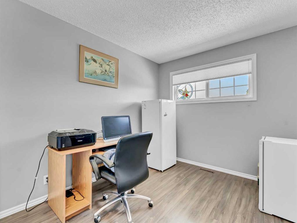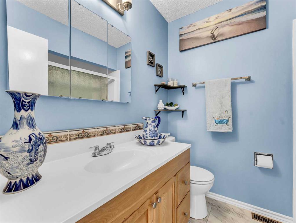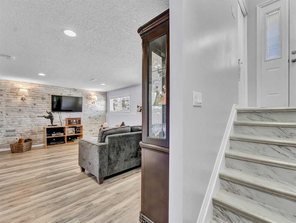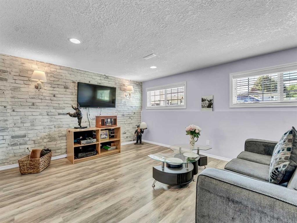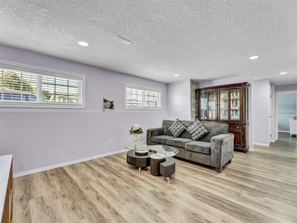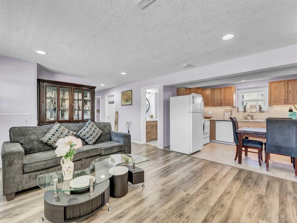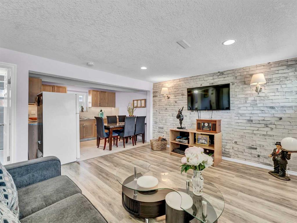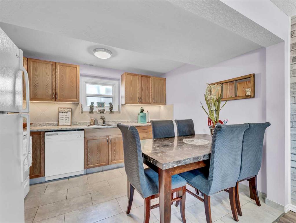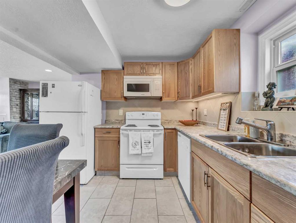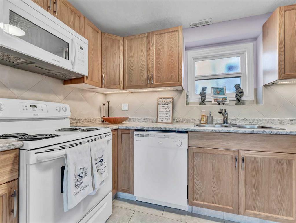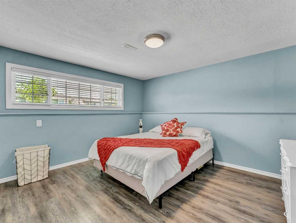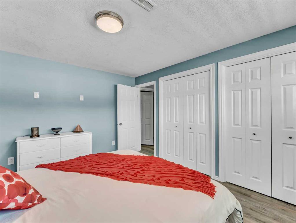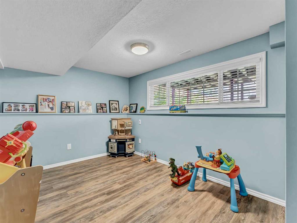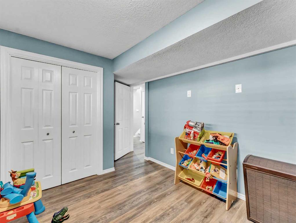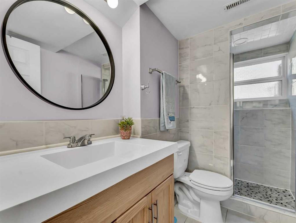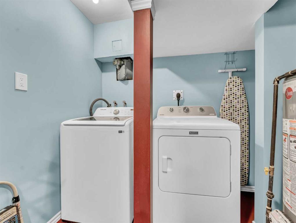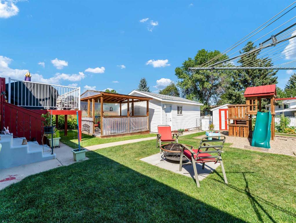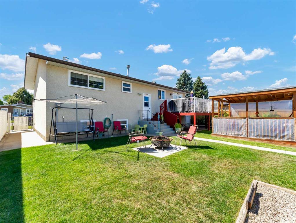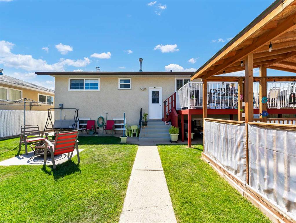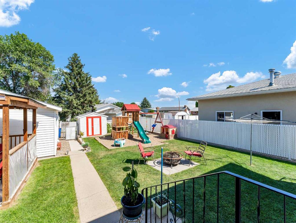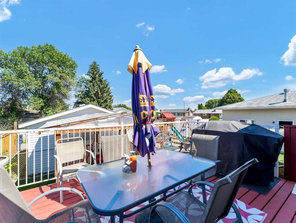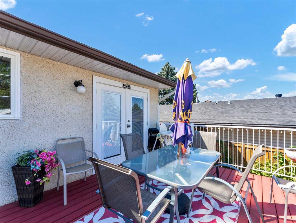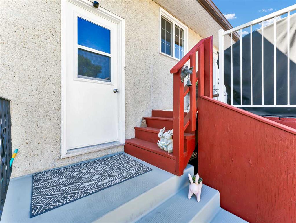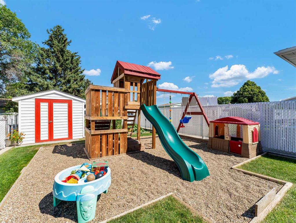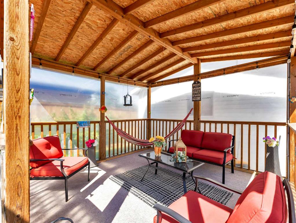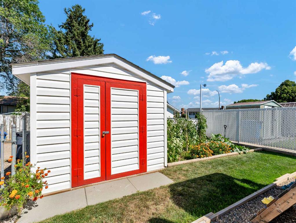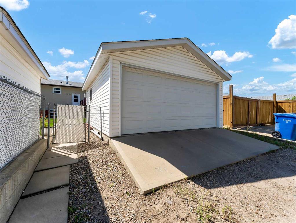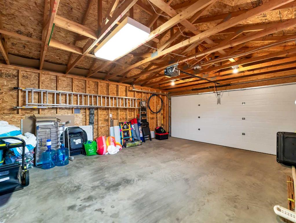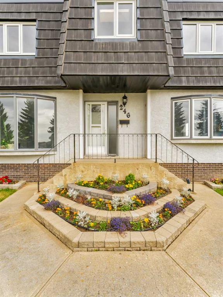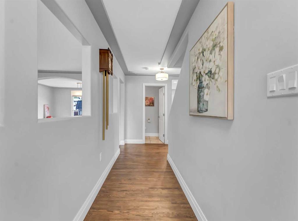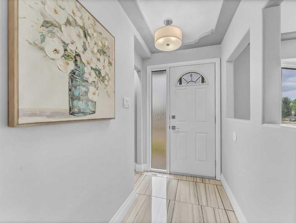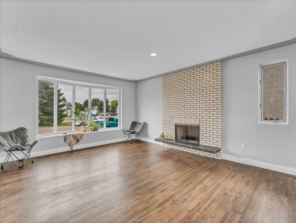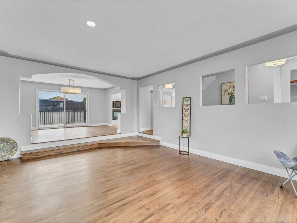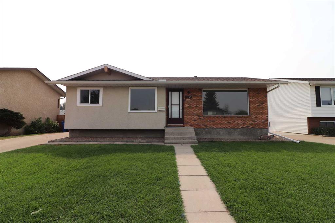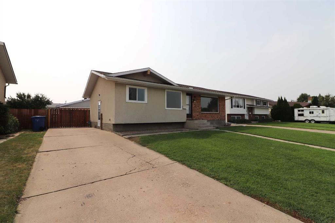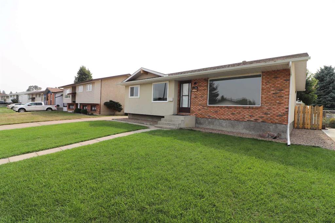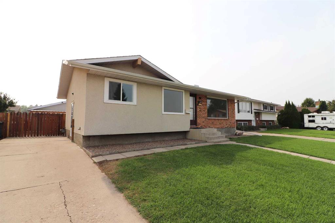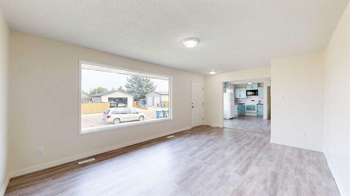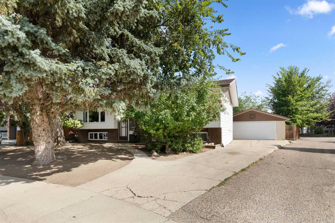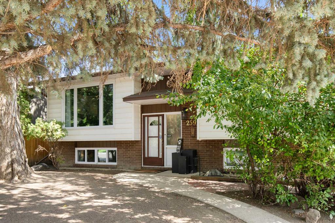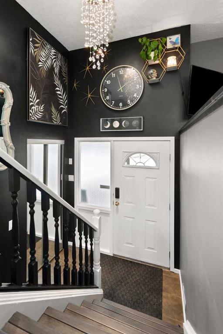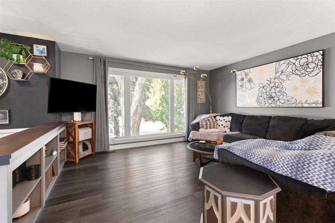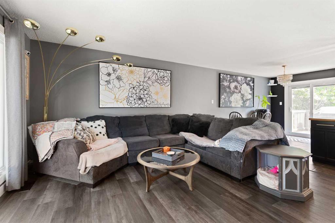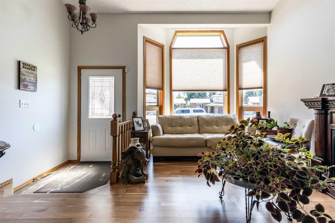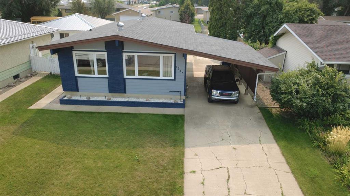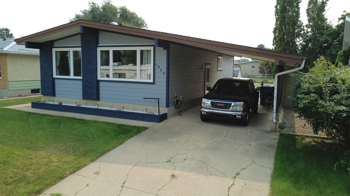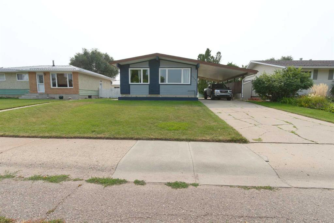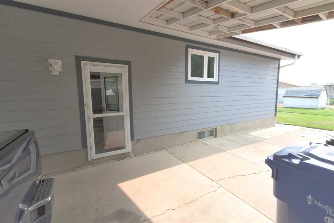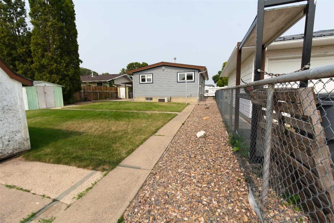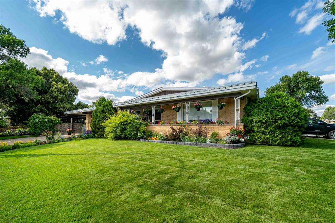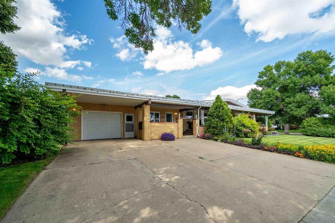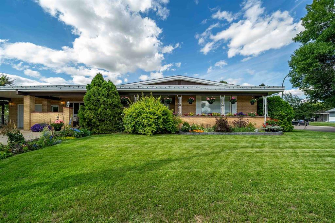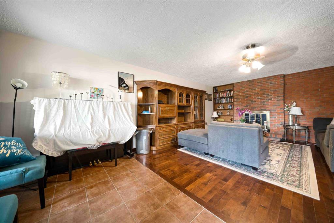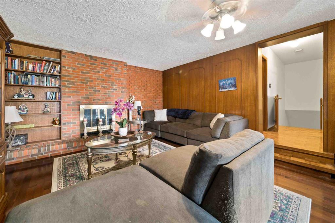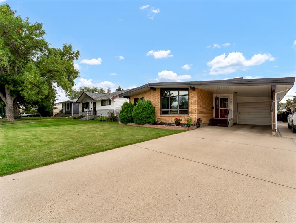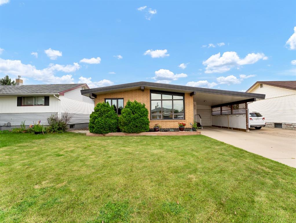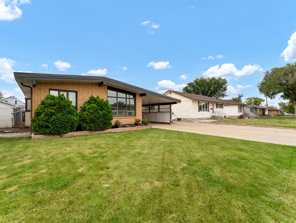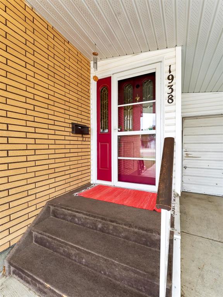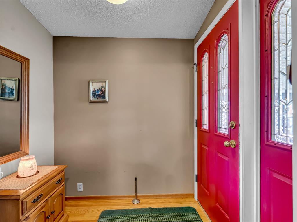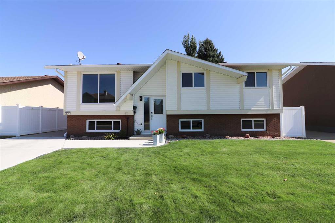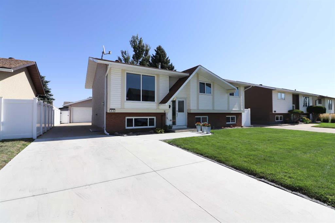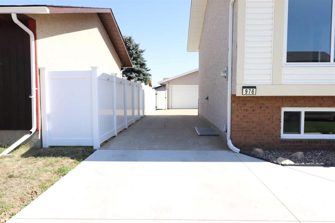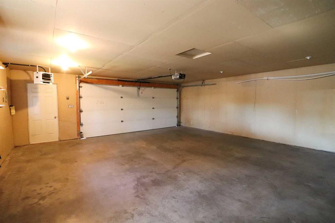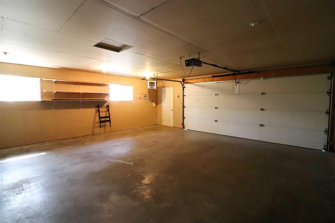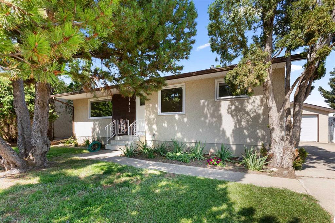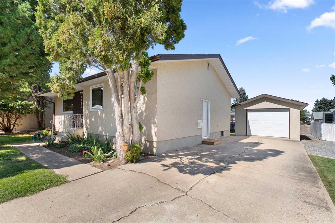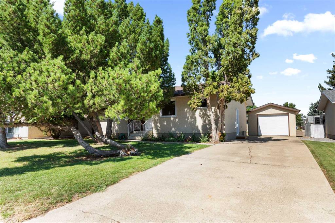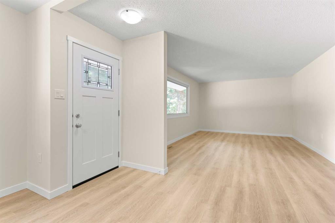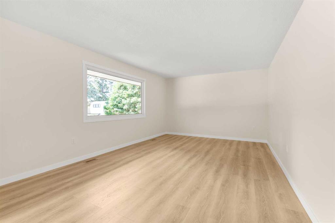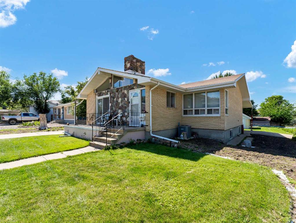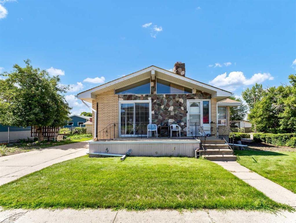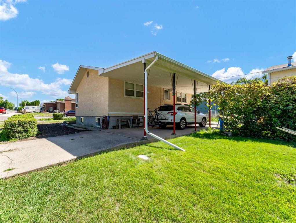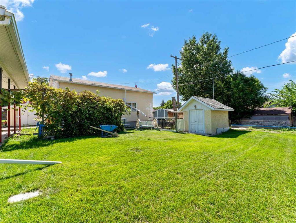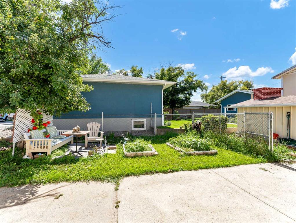64 Cameron Road SE
Medicine Hat T1B1K9
MLS® Number: A2251978
$ 425,000
5
BEDROOMS
2 + 1
BATHROOMS
1976
YEAR BUILT
Welcome to the home you've been waiting for! This updated bi-level offers over 1900 sq ft of finished living space and is a must-see. Upstairs, you're greeted by a bright and spacious living room that flows seamlessly into the dining area and modernized kitchen — perfect for entertaining or family gatherings. Down the hall, you'll find a large primary bedroom complete with its own private 2-piece ensuite, two additional bedrooms, and a stylish 4-piece bathroom. The fully developed lower level features a renovated kitchenette, a modern 3-piece bathroom and two large additional bedrooms – ideal for guests, or a home office. Step outside to enjoy the large backyard, complete with a deck, gazebo, swing set, and a double detached garage. This home has been meticulously maintained with numerous upgrades throughout, offering comfort, functionality, and great value. Don’t miss your chance to own this exceptional property — contact your favorite REALTOR® today to book a private showing!
| COMMUNITY | Southview-Park Meadows |
| PROPERTY TYPE | Detached |
| BUILDING TYPE | House |
| STYLE | Bi-Level |
| YEAR BUILT | 1976 |
| SQUARE FOOTAGE | 1,068 |
| BEDROOMS | 5 |
| BATHROOMS | 3.00 |
| BASEMENT | Finished, Full |
| AMENITIES | |
| APPLIANCES | Dishwasher, Garage Control(s), Microwave Hood Fan, Refrigerator, Stove(s), Washer/Dryer, Window Coverings |
| COOLING | Central Air |
| FIREPLACE | N/A |
| FLOORING | Laminate, Vinyl |
| HEATING | Forced Air, Natural Gas |
| LAUNDRY | In Basement |
| LOT FEATURES | Back Lane, City Lot, Gazebo, Lawn, Level |
| PARKING | Double Garage Detached, Off Street |
| RESTRICTIONS | None Known |
| ROOF | Asphalt Shingle |
| TITLE | Fee Simple |
| BROKER | RE/MAX MEDALTA REAL ESTATE |
| ROOMS | DIMENSIONS (m) | LEVEL |
|---|---|---|
| Family Room | 19`4" x 12`6" | Lower |
| Kitchenette | 11`8" x 8`11" | Lower |
| Bedroom | 11`7" x 8`11" | Lower |
| Bedroom | 12`6" x 11`3" | Lower |
| 3pc Bathroom | 8`11" x 4`11" | Lower |
| Laundry | 8`1" x 3`7" | Lower |
| Furnace/Utility Room | 8`10" x 6`4" | Lower |
| Entrance | 6`9" x 2`9" | Main |
| Living Room | 14`7" x 14`0" | Main |
| Dining Room | 11`5" x 9`0" | Main |
| Kitchen | 11`1" x 8`6" | Main |
| Bedroom - Primary | 12`4" x 11`1" | Main |
| Bedroom | 10`2" x 8`1" | Main |
| Bedroom | 10`2" x 8`11" | Main |
| 4pc Bathroom | 7`5" x 6`4" | Main |
| 2pc Ensuite bath | 5`0" x 4`5" | Main |

