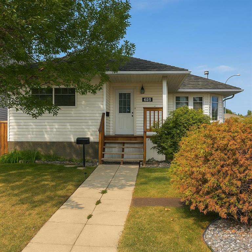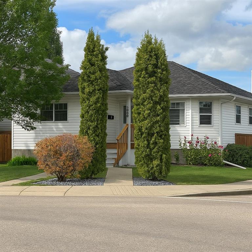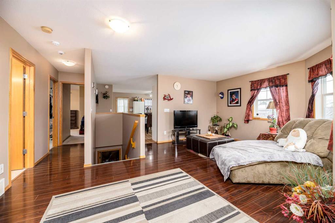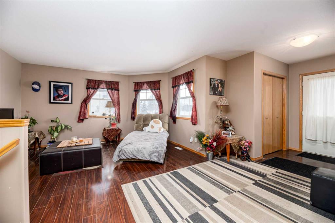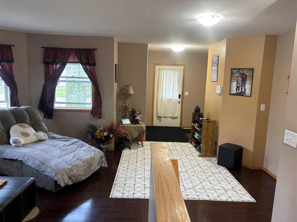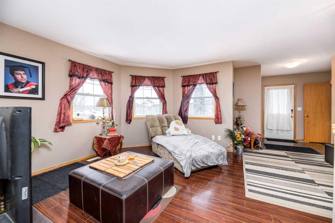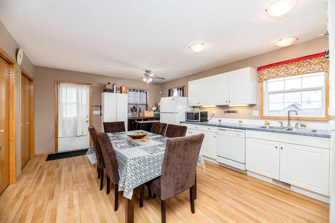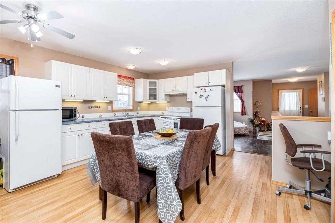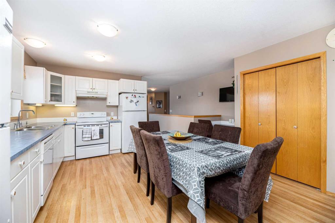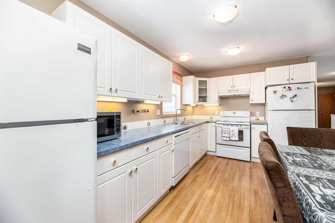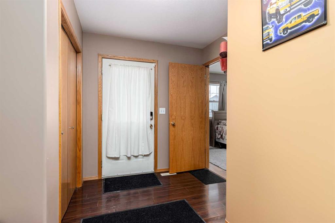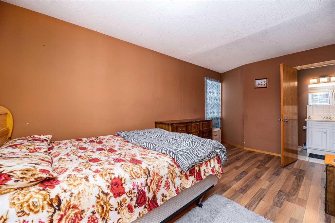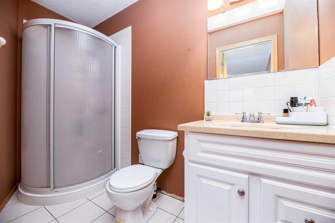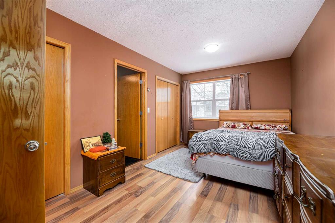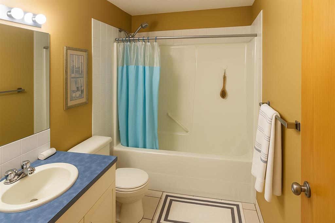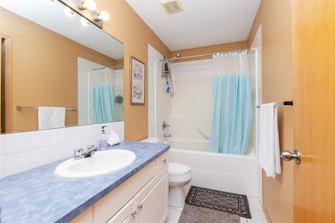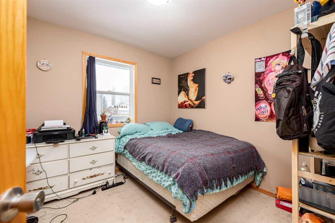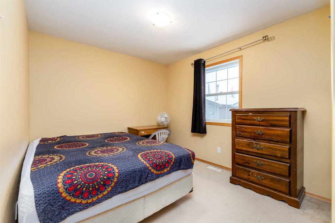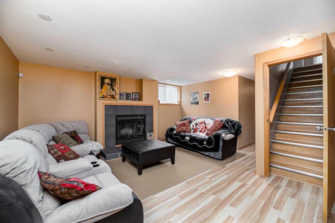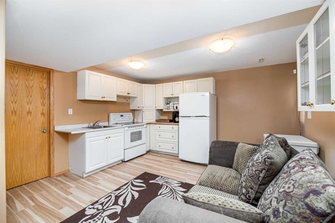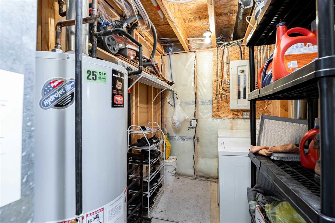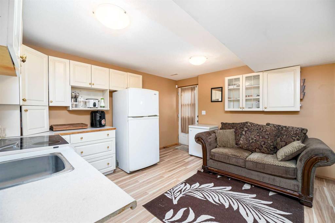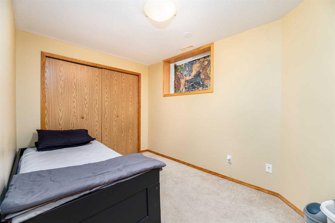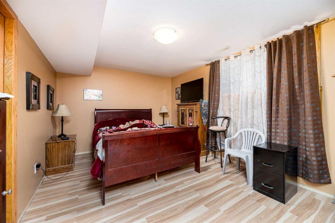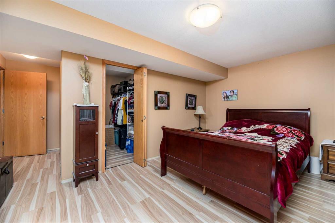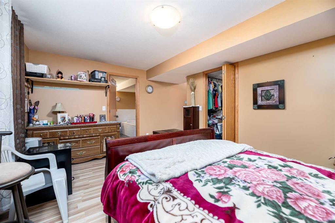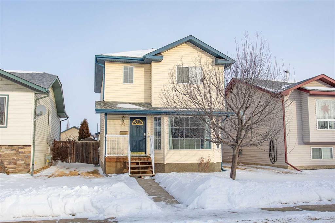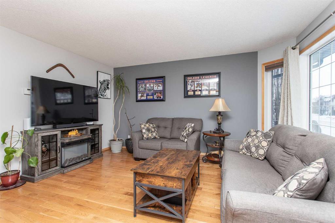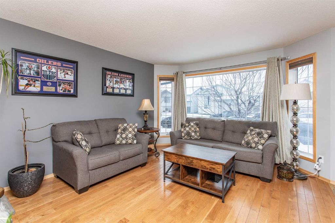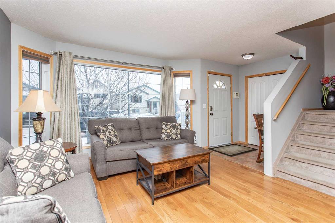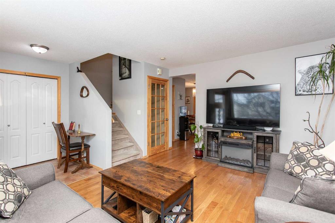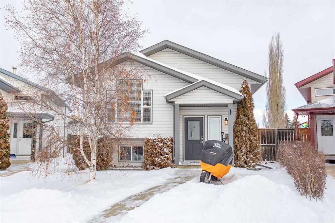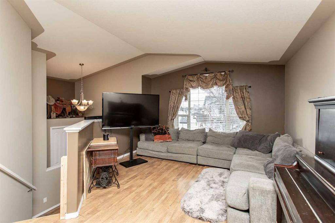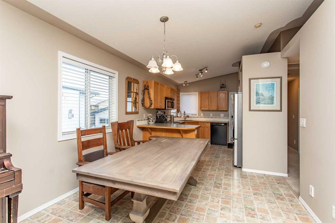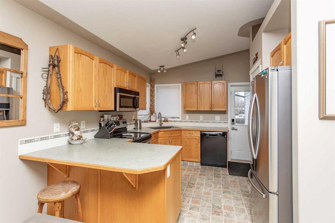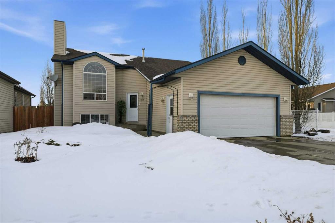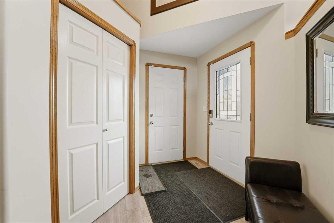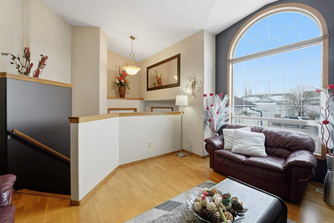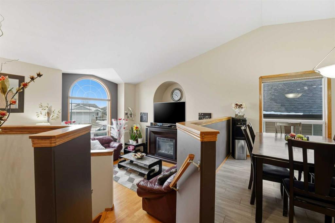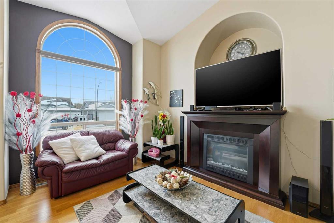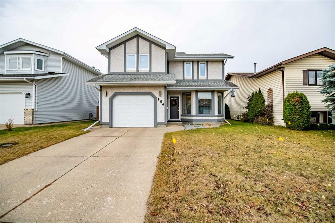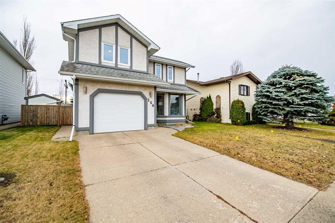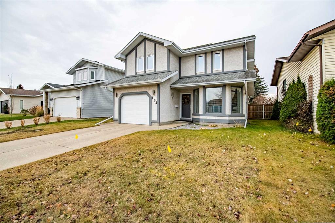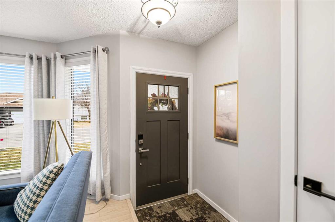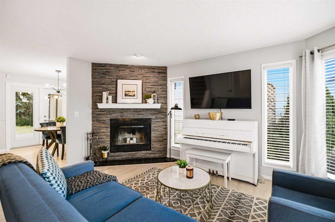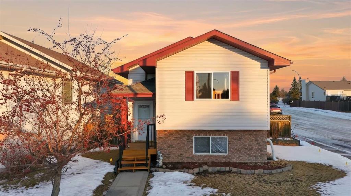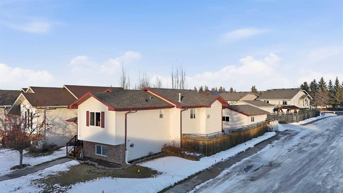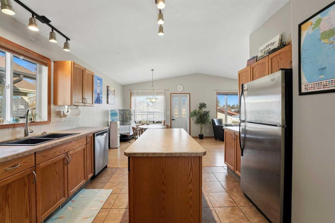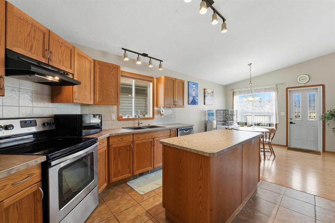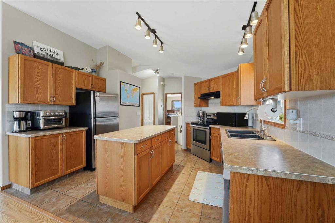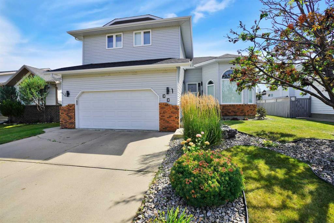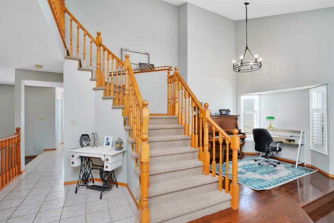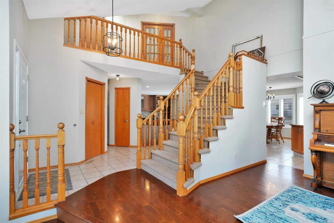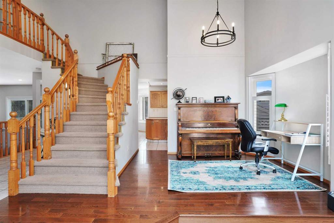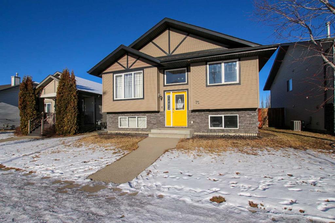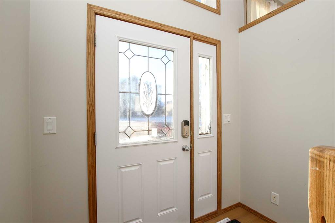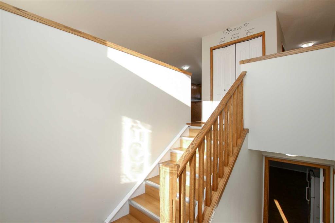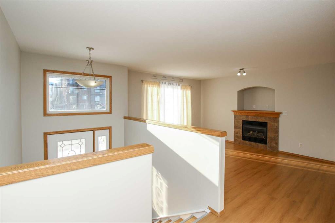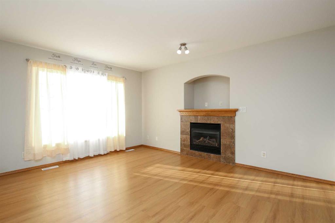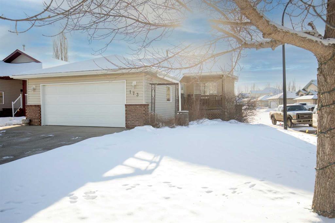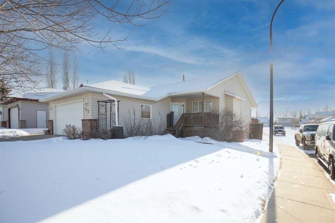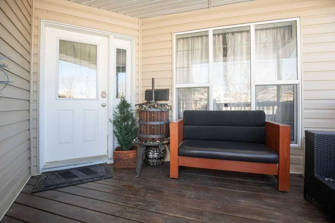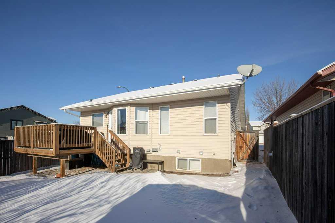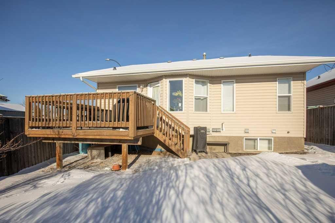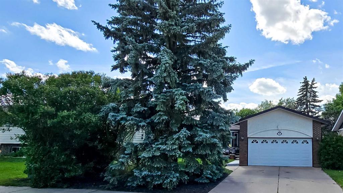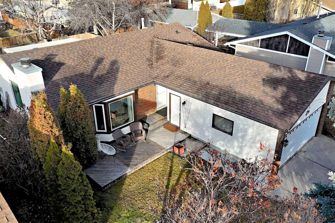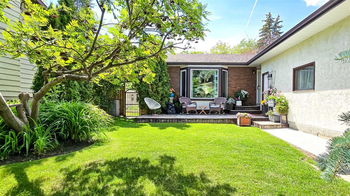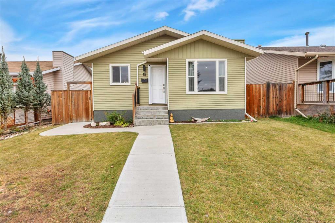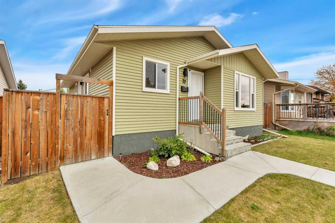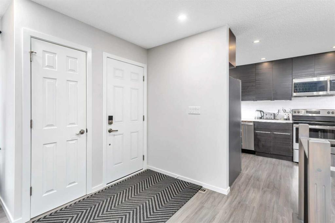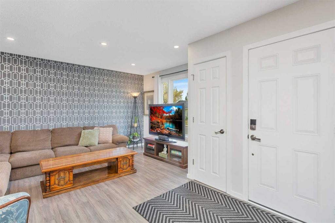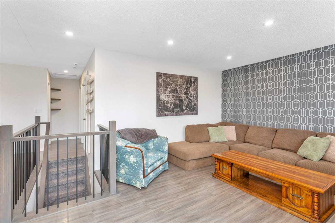625 Lancaster Drive
Red Deer T4R3N8
MLS® Number: A2266319
$ 484,900
5
BEDROOMS
3 + 0
BATHROOMS
1,282
SQUARE FEET
2003
YEAR BUILT
Discover this expansive bungalow at 625 Lancaster Drive, ideally located in one of Red Deer’s most sought-after southeast neighbourhoods—close to the Collicutt Centre, transit, schools and east-side shopping. With over 2,400 sq ft of developed space, the main level offers a generous living room, a large kitchen with ample cabinetry, and three well-appointed bedrooms including a primary with a 3-piece ensuite. A 4-piece main bath completes the upper level. The fully developed basement provides a separate walk-up entry and an illegal suite featuring a spacious family room with fireplace, kitchenette, plus two additional bedrooms—one with a walk-in closet and large ensuite including soaker tub and separate shower. Shared laundry and mechanical rooms are also located downstairs. Outside offers a heated, insulated double detached garage, fenced backyard and RV parking with alley access. For anyone seeking flexible living spaces and excellent location, this home is a must-see.
| COMMUNITY | Lonsdale |
| PROPERTY TYPE | Detached |
| BUILDING TYPE | House |
| STYLE | Bungalow |
| YEAR BUILT | 2003 |
| SQUARE FOOTAGE | 1,282 |
| BEDROOMS | 5 |
| BATHROOMS | 3.00 |
| BASEMENT | Full |
| AMENITIES | |
| APPLIANCES | Dishwasher, Dryer, Garage Control(s), Refrigerator, Stove(s), Washer, Window Coverings |
| COOLING | None |
| FIREPLACE | Gas |
| FLOORING | Carpet, Concrete, Laminate, Other, Tile |
| HEATING | Fireplace(s), Forced Air, Natural Gas |
| LAUNDRY | In Basement |
| LOT FEATURES | Back Lane, Corner Lot, Front Yard, Irregular Lot, Treed |
| PARKING | Double Garage Detached, Off Street, RV Access/Parking |
| RESTRICTIONS | None Known |
| ROOF | Asphalt Shingle |
| TITLE | Fee Simple |
| BROKER | Royal LePage Network Realty Corp. |
| ROOMS | DIMENSIONS (m) | LEVEL |
|---|---|---|
| Bedroom | 8`0" x 12`9" | Basement |
| Kitchenette | 12`5" x 13`9" | Basement |
| Furnace/Utility Room | 12`6" x 6`2" | Basement |
| 4pc Ensuite bath | 12`6" x 10`3" | Basement |
| Bedroom - Primary | 18`4" x 15`8" | Basement |
| Game Room | 15`2" x 16`6" | Basement |
| 4pc Bathroom | 9`7" x 5`0" | Main |
| Bedroom | 13`0" x 9`6" | Main |
| Living Room | 19`3" x 16`5" | Main |
| 3pc Ensuite bath | 9`7" x 4`4" | Main |
| Bedroom | 9`7" x 9`5" | Main |
| Kitchen | 15`10" x 19`3" | Main |
| Bedroom - Primary | 9`7" x 16`11" | Main |

