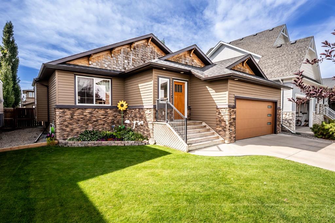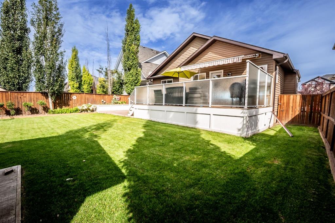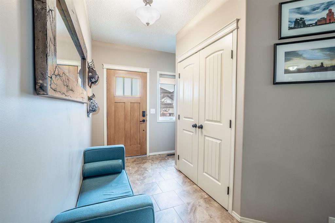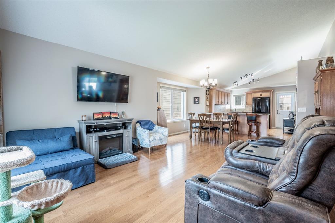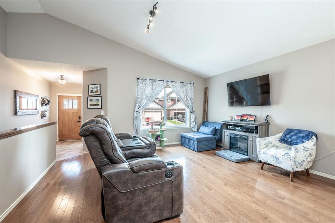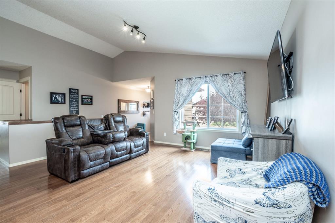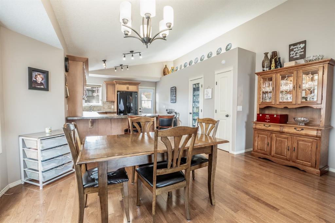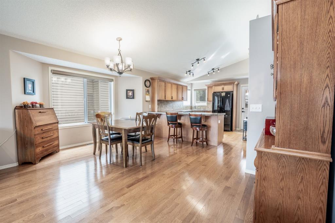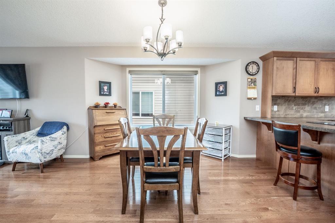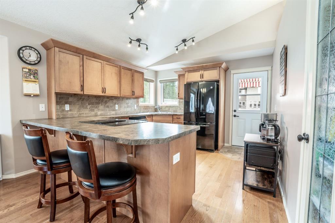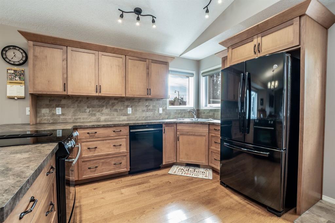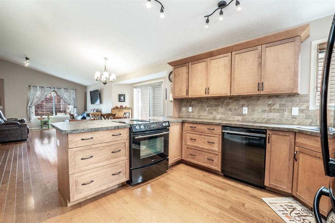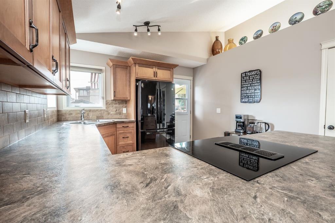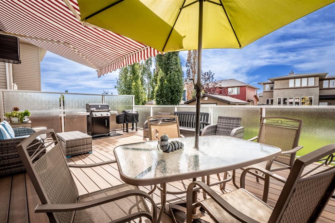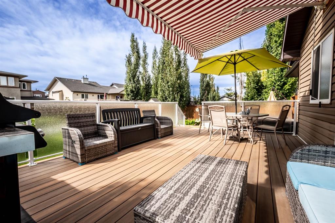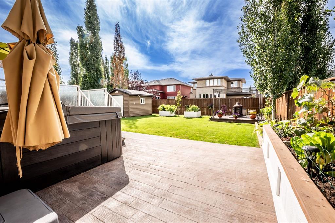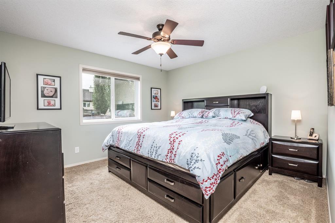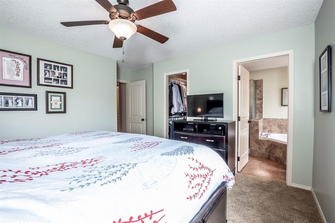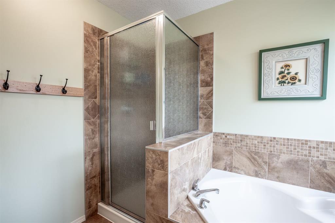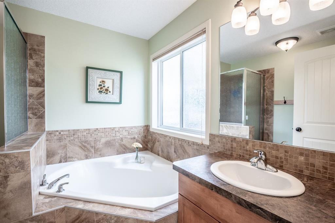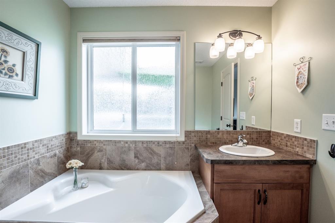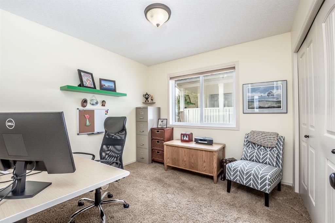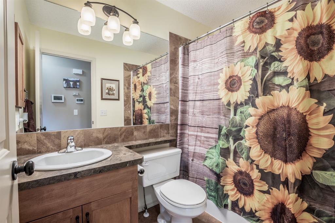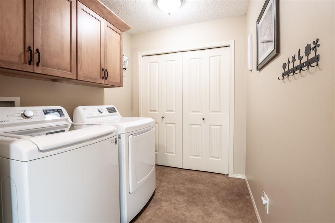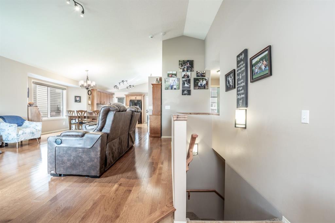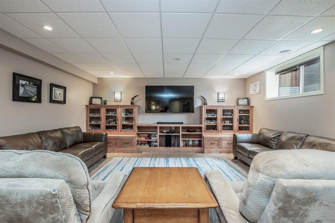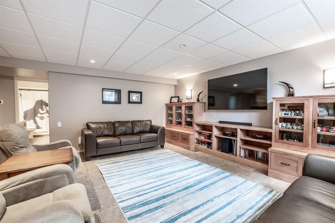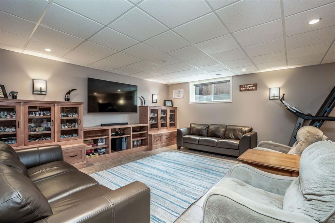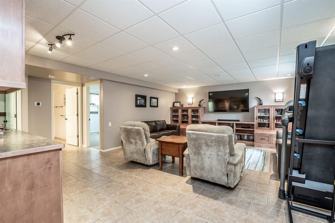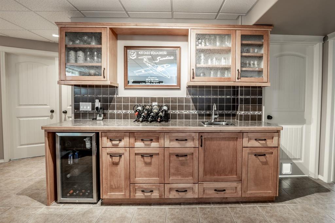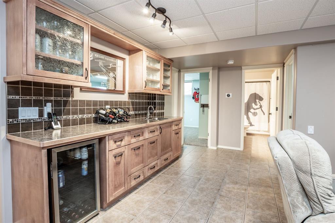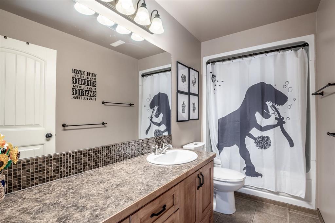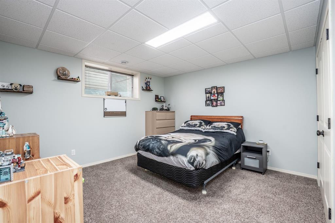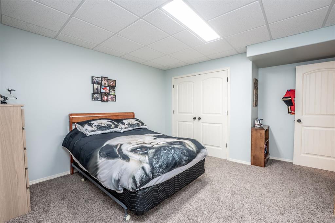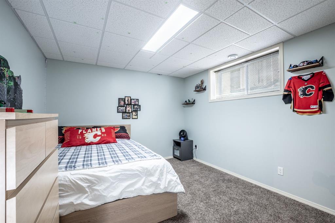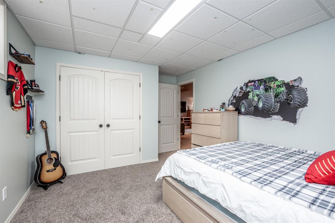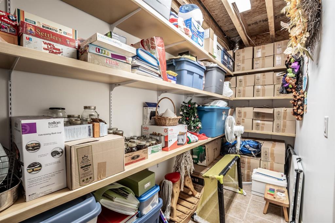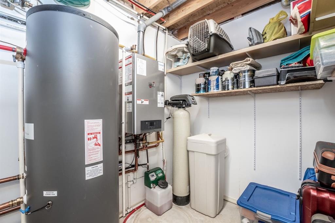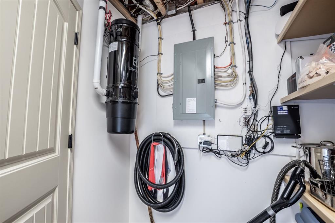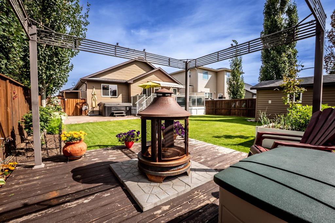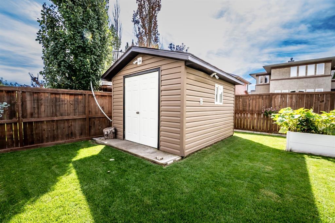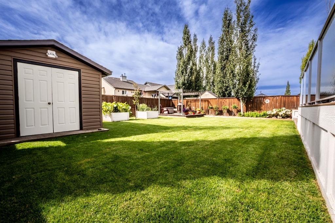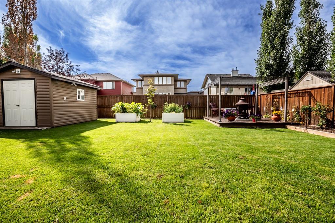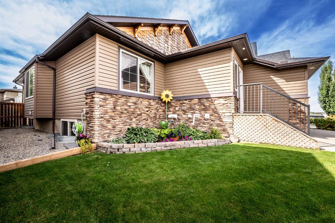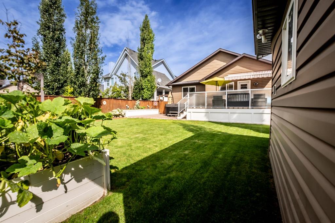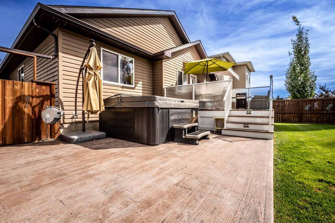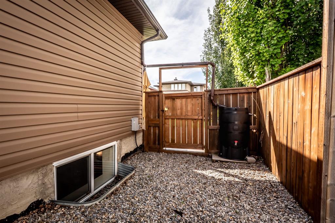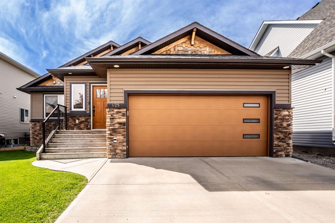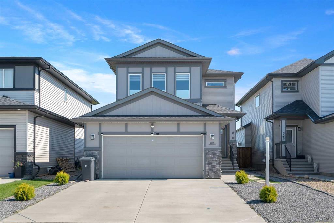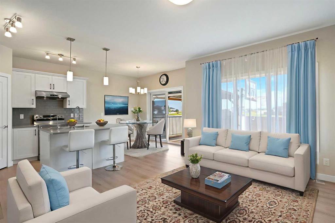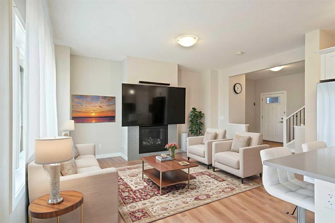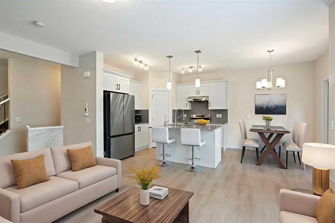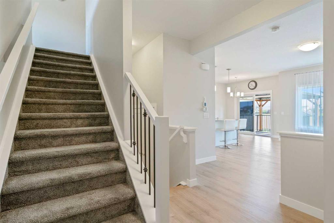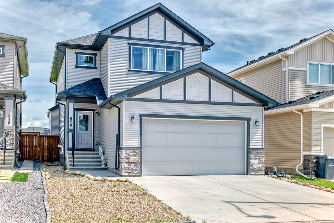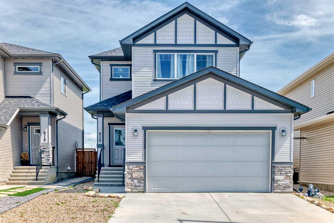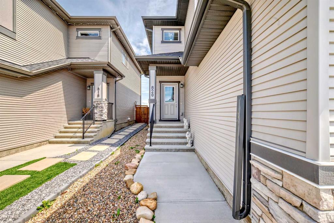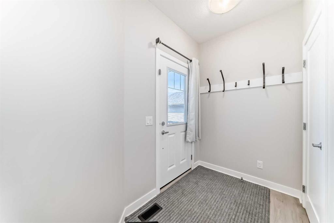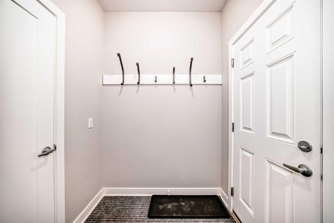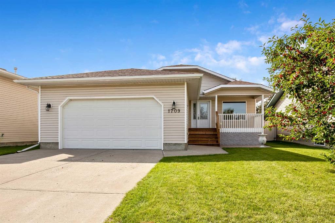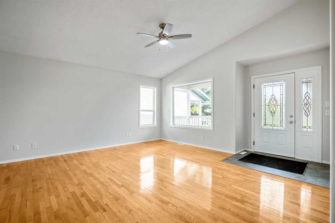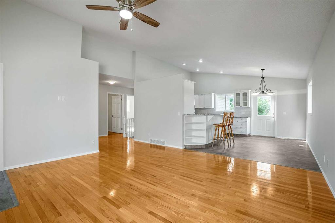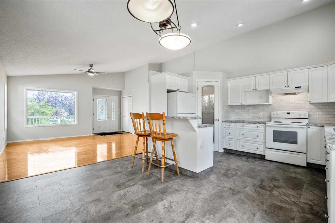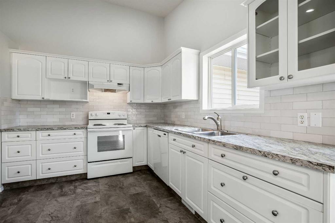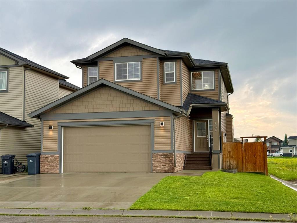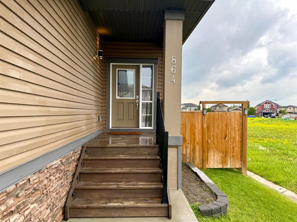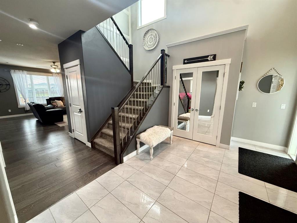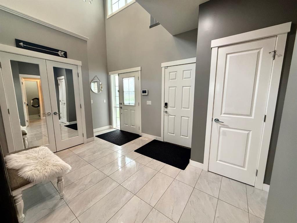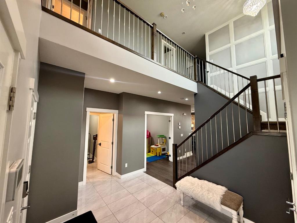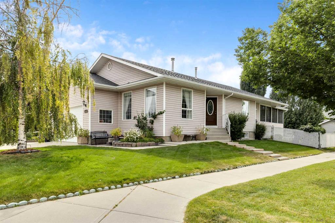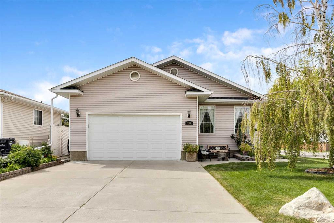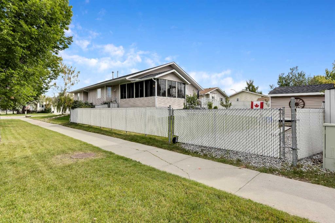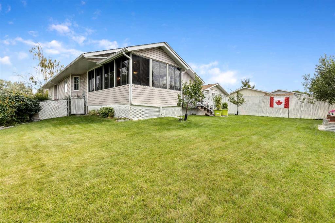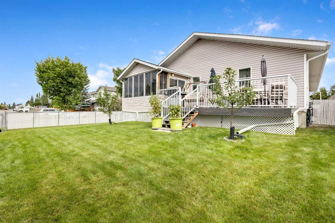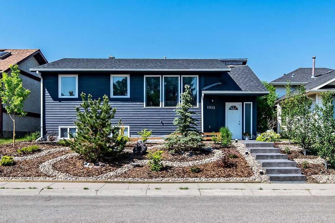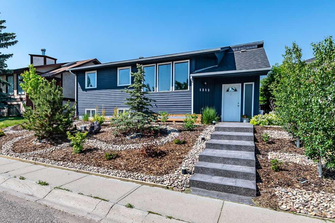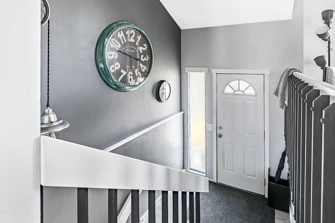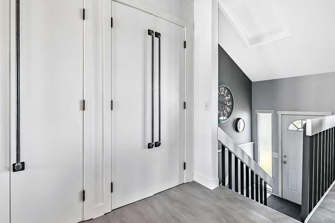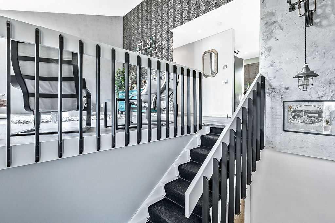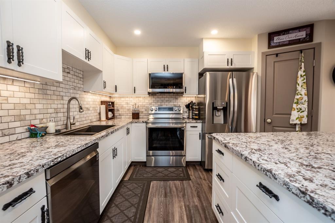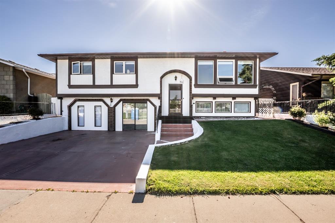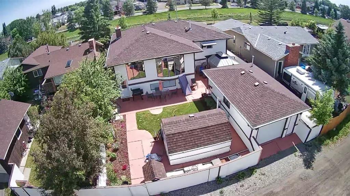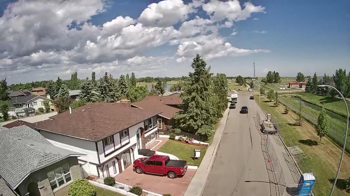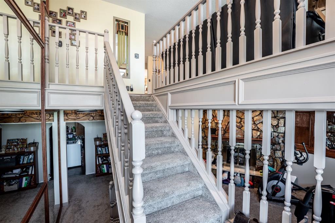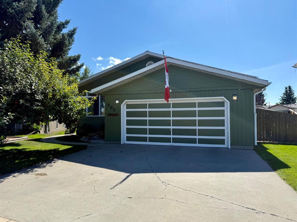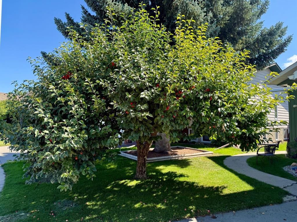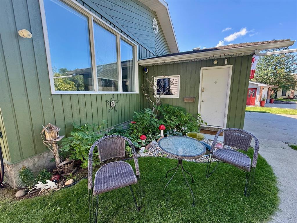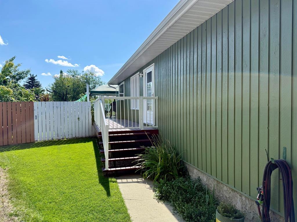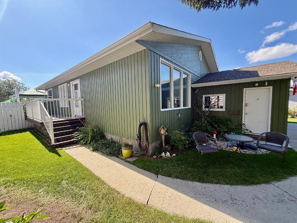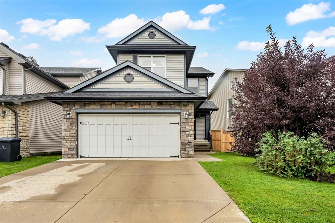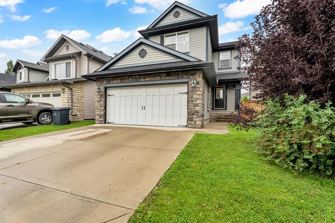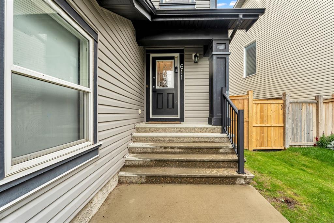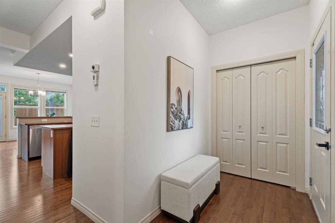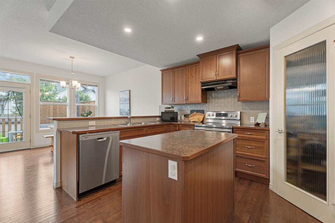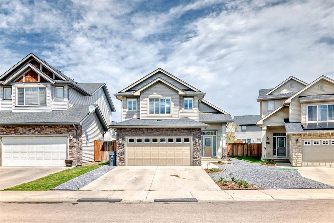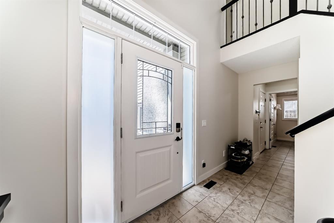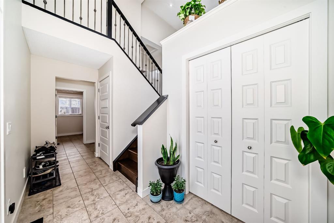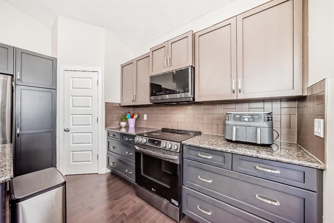625 Hampshire Way NE
High River T1V 0B2
MLS® Number: A2249648
$ 659,900
4
BEDROOMS
3 + 0
BATHROOMS
1,305
SQUARE FEET
2009
YEAR BUILT
You just found your new home! This original owner property has been lovingly cared for and features a plethora of extras added over the years. The first thing you will notice upon entry is the vast vaulted ceiling from the front of the main living space all the way to the rear, paired with sprawling hardwood flooring. The dining space resides between the living room and the kitchen, which offers plenty of space for large family gatherings or entertaining guests. The rear door leads to a newer deck with vinyl/trexx decking, stamped concrete and an included hot-tub! The generously sized master retreat offers a walk-in closet as well as a full 4pc ensuite bathroom with soaker tub and stand alone shower. There is a guest bedroom and full 4pc bathroom down the hallway, and the large mudroom houses the main floor laundry area. Both the basement and the double garage have in-floor heat giving optimal warmth during the winter months. The large recreation room in the basement has durable ceramic tile flooring, built-in cabinetry and is complimented with a wet bar including upper cabinets and mini fridge! There are 2 large bedrooms and a 3rd full bathroom in the basement completing this well appointed bungalow. The backyard has been well kept and has a garden shed to store supplies year round. Book your private viewing today and make this one Your Home, Your Castle!
| COMMUNITY | Hampton Hills |
| PROPERTY TYPE | Detached |
| BUILDING TYPE | House |
| STYLE | Bungalow |
| YEAR BUILT | 2009 |
| SQUARE FOOTAGE | 1,305 |
| BEDROOMS | 4 |
| BATHROOMS | 3.00 |
| BASEMENT | Finished, Full |
| AMENITIES | |
| APPLIANCES | Dishwasher, Refrigerator, Stove(s), Washer/Dryer, Window Coverings |
| COOLING | None |
| FIREPLACE | Living Room |
| FLOORING | Carpet, Ceramic Tile, Hardwood |
| HEATING | In Floor, Forced Air |
| LAUNDRY | Main Level |
| LOT FEATURES | Back Yard, Few Trees, Low Maintenance Landscape, Rectangular Lot |
| PARKING | Double Garage Attached |
| RESTRICTIONS | None Known |
| ROOF | Asphalt Shingle |
| TITLE | Fee Simple |
| BROKER | Century 21 Foothills Real Estate |
| ROOMS | DIMENSIONS (m) | LEVEL |
|---|---|---|
| Game Room | 17`0" x 21`8" | Basement |
| Bedroom | 12`2" x 12`8" | Basement |
| Bedroom | 11`0" x 12`0" | Basement |
| 4pc Bathroom | 0`0" x 0`0" | Basement |
| Living Room | 12`2" x 15`1" | Main |
| Dining Room | 11`0" x 16`0" | Main |
| Kitchen | 11`7" x 12`4" | Main |
| Mud Room | 6`5" x 11`3" | Main |
| Bedroom - Primary | 12`0" x 12`7" | Main |
| 4pc Ensuite bath | 0`0" x 0`0" | Main |
| Bedroom | 9`9" x 9`10" | Main |
| 4pc Bathroom | 0`0" x 0`0" | Main |

