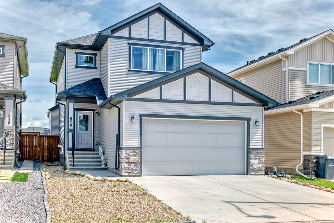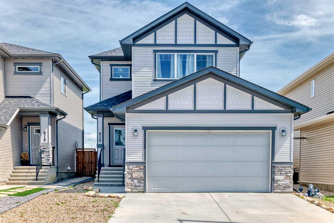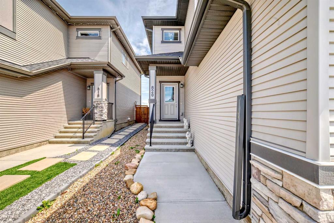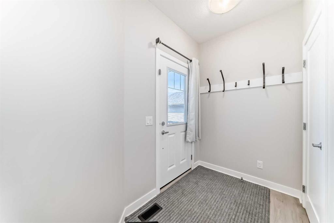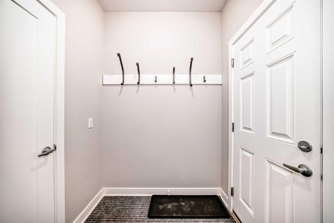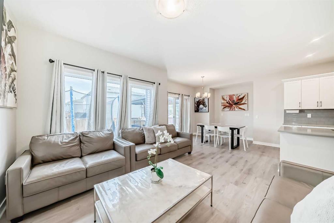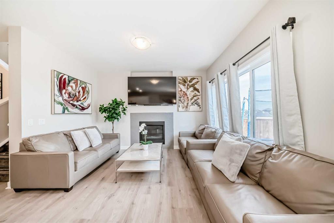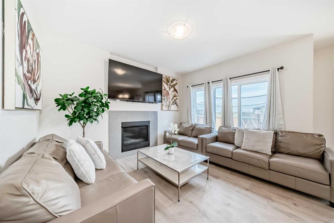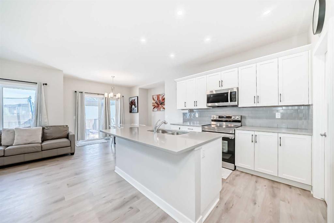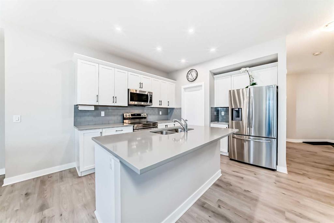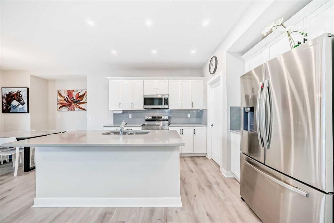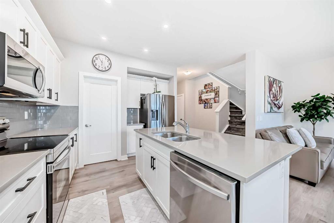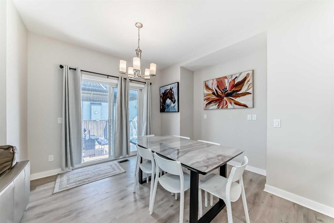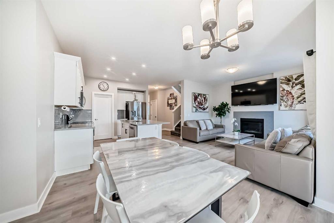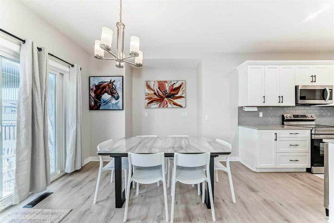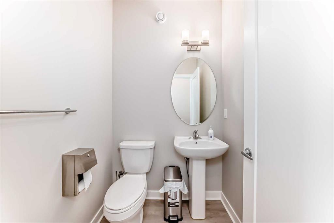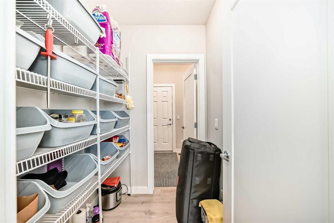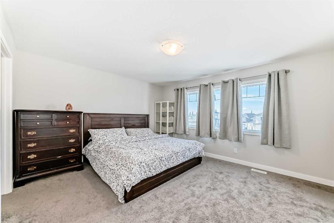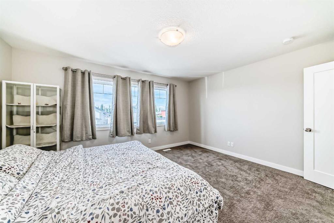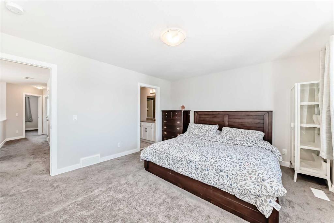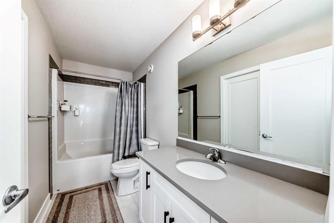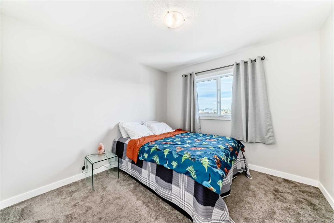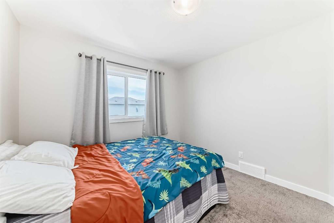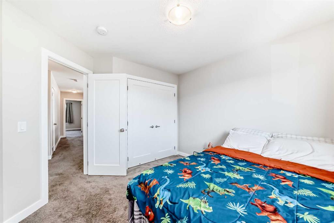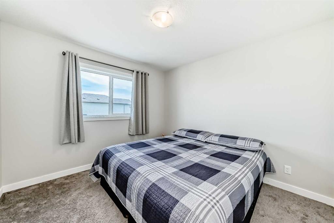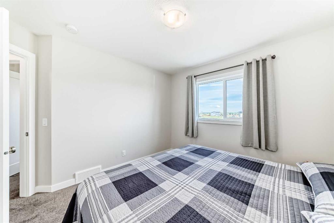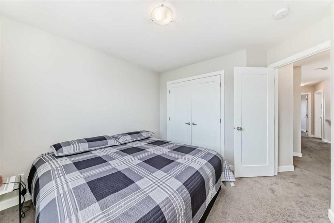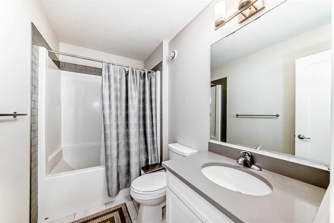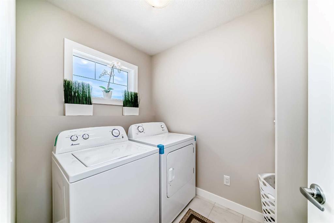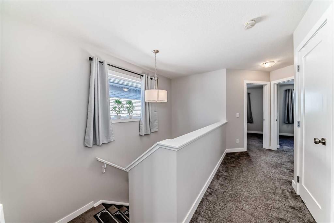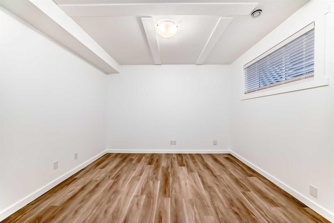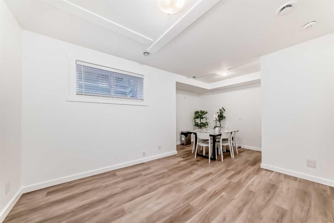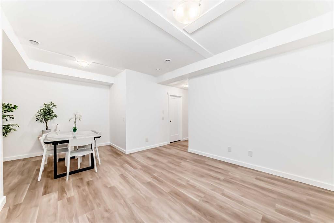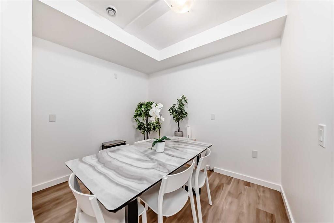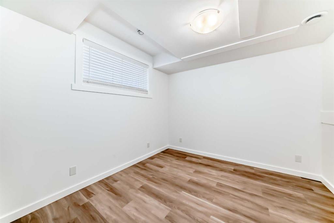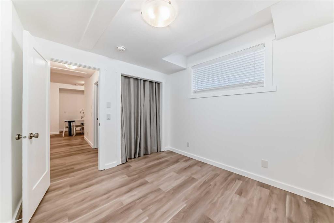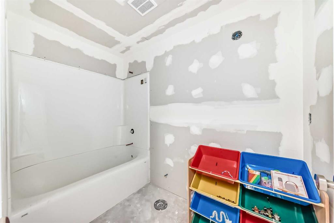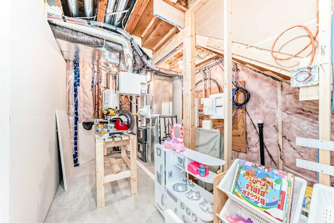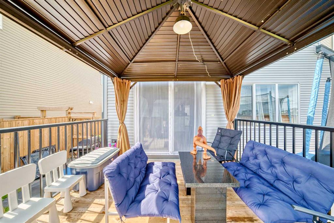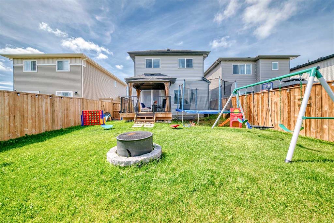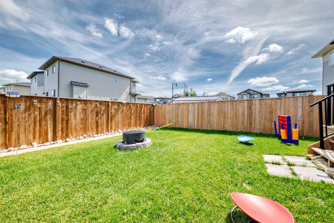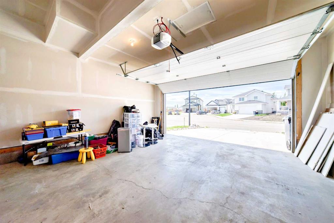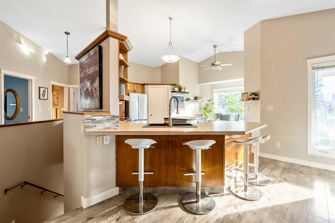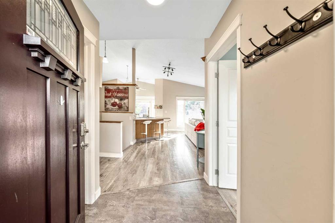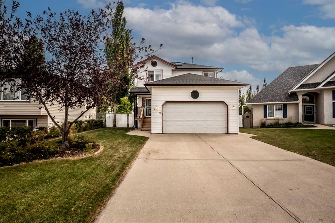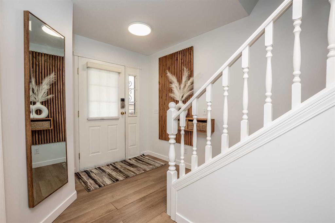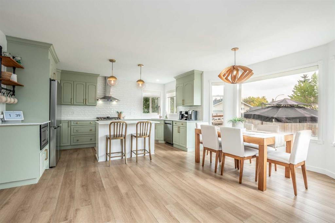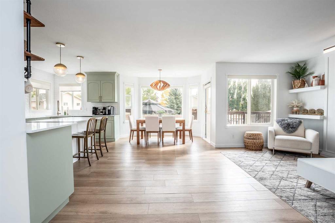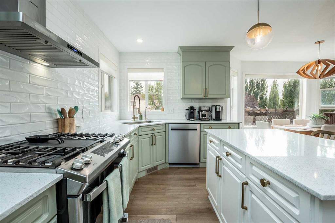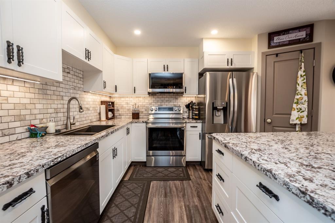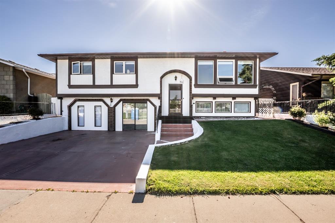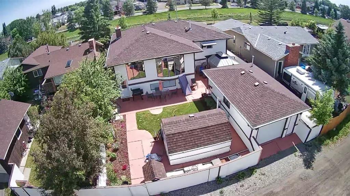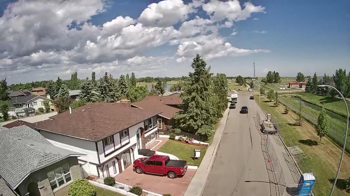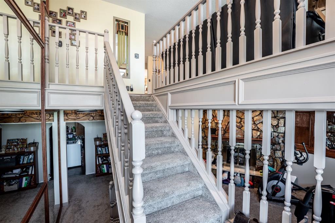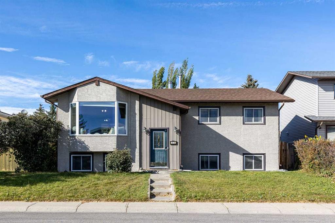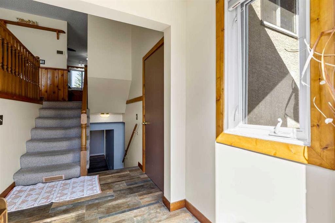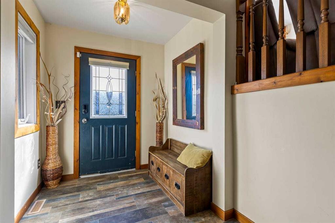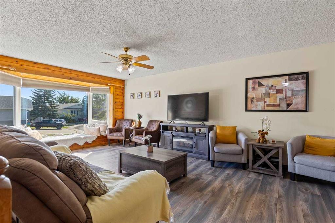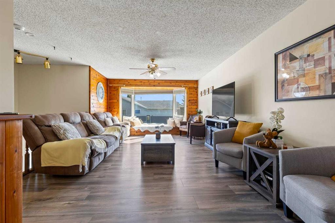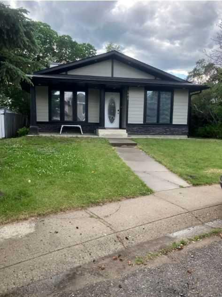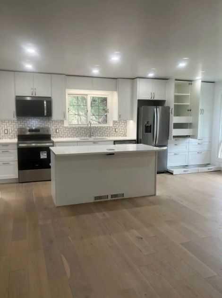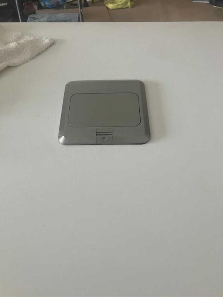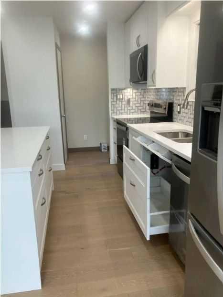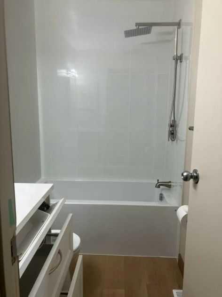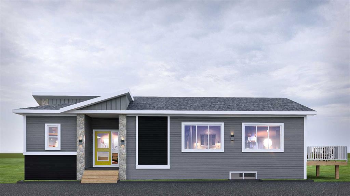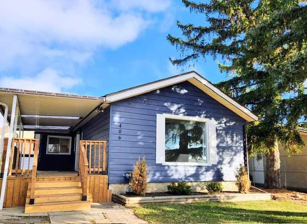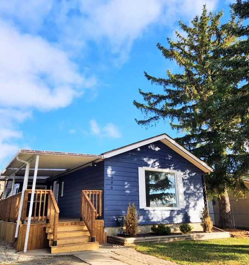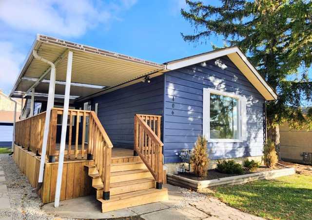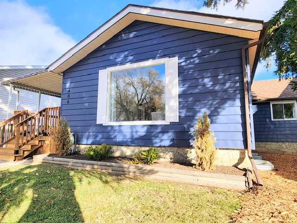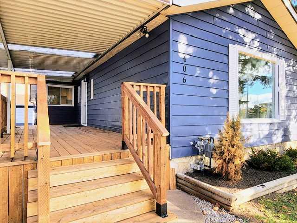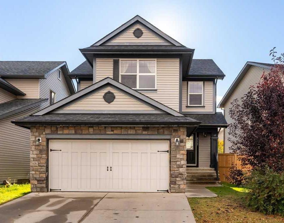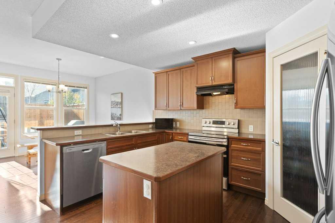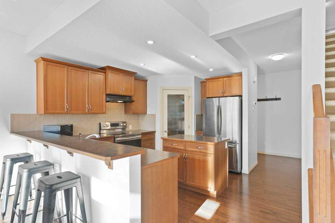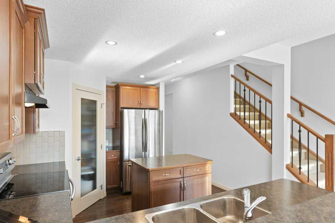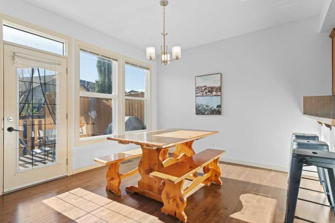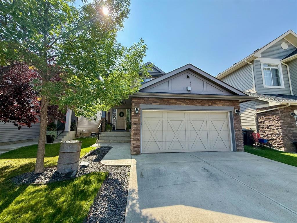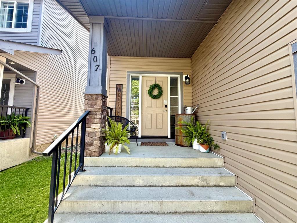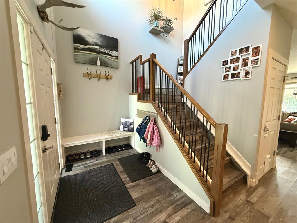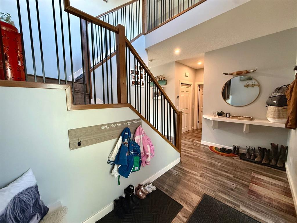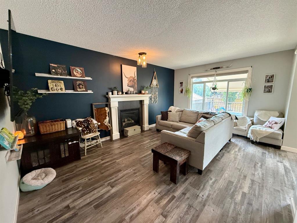820 Hampshire Crescent NE
High River T1V 0E4
MLS® Number: A2239853
$ 605,000
4
BEDROOMS
3 + 1
BATHROOMS
1,688
SQUARE FEET
2021
YEAR BUILT
Welcome to Hampton Hills in High River. This well-maintained 4-bedroom, 2.5-bath home, built by Timber Creek Homes in 2021 offers over 2170 square feet of developed living space with 9-foot ceilings on both the main floor and basement family room. Step inside to a bright and open-concept layout, where the spacious living and dining areas flow seamlessly into a modern kitchen. The kitchen features ample cabinetry, a large island with quartz countertops, and stylish finishes-perfect for both everyday living and entertaining. A convenient 2-piece powder room completes the main level. Upstairs you'll find a generous primary bedroom with a walk-in closet and a 4-piece ensuite , along with two additional spacious bedrooms and another 4-piece bathroom off the hallway. The partially finished basement includes a cozy family room and a fourth bedroom. A bathroom with tub is partially finished -offering the new owner the opportunity to finish it to their taste. There's also potential for a future laundry area or a den/flex room - ideal for a gym or home office. Additional features include a double attached garage, a finished deck, and low-maintenance landscaping in both the front and backyard. Located in a quiet community close to schools, parks, and shopping, this home is perfect for families or investors. Don't miss out-book your showing today!
| COMMUNITY | Hampton Hills |
| PROPERTY TYPE | Detached |
| BUILDING TYPE | House |
| STYLE | 2 Storey |
| YEAR BUILT | 2021 |
| SQUARE FOOTAGE | 1,688 |
| BEDROOMS | 4 |
| BATHROOMS | 4.00 |
| BASEMENT | Finished, Full |
| AMENITIES | |
| APPLIANCES | Dishwasher, Dryer, Electric Stove, Microwave Hood Fan, Refrigerator, Washer |
| COOLING | None |
| FIREPLACE | Family Room, Gas, Other |
| FLOORING | Carpet, Ceramic Tile, Laminate |
| HEATING | Forced Air, Natural Gas |
| LAUNDRY | Laundry Room, Upper Level |
| LOT FEATURES | Rectangular Lot |
| PARKING | Double Garage Attached |
| RESTRICTIONS | None Known |
| ROOF | Asphalt Shingle |
| TITLE | Fee Simple |
| BROKER | CIR Realty |
| ROOMS | DIMENSIONS (m) | LEVEL |
|---|---|---|
| Furnace/Utility Room | 16`0" x 9`4" | Basement |
| 4pc Bathroom | 8`8" x 4`11" | Basement |
| Bedroom | 10`9" x 10`5" | Basement |
| Game Room | 12`4" x 11`1" | Basement |
| Den | 8`1" x 10`0" | Basement |
| Dining Room | 12`5" x 9`11" | Main |
| Living Room | 11`1" x 12`9" | Main |
| Kitchen | 12`0" x 10`9" | Main |
| Entrance | 5`2" x 6`1" | Main |
| 2pc Bathroom | 4`11" x 4`11" | Main |
| Mud Room | 5`10" x 5`2" | Main |
| Pantry | 5`4" x 5`2" | Main |
| Bedroom - Primary | 12`9" x 14`11" | Upper |
| 4pc Ensuite bath | 10`11" x 4`11" | Upper |
| Walk-In Closet | 10`11" x 5`0" | Upper |
| 4pc Bathroom | 5`8" x 7`6" | Upper |
| Bedroom | 10`9" x 10`4" | Upper |
| Bedroom | 10`10" x 10`3" | Upper |

