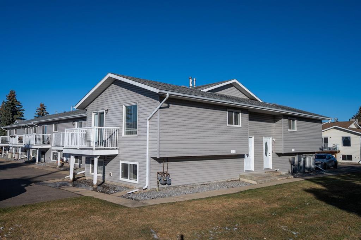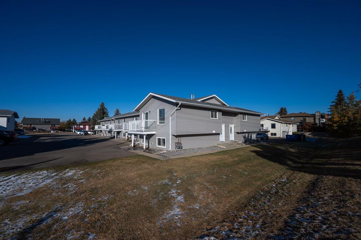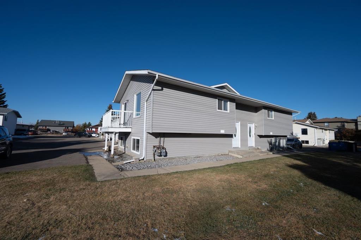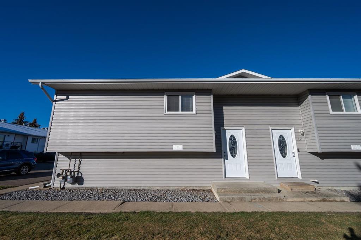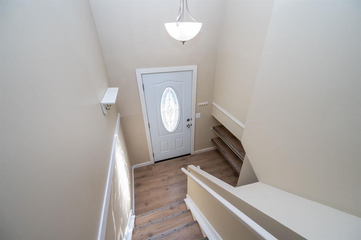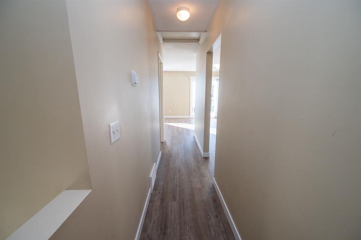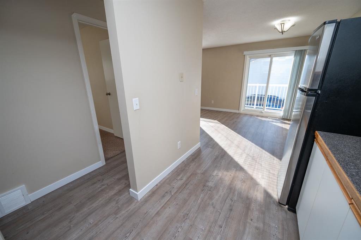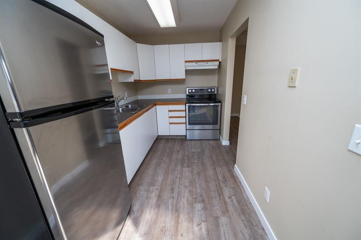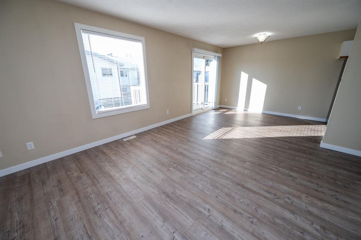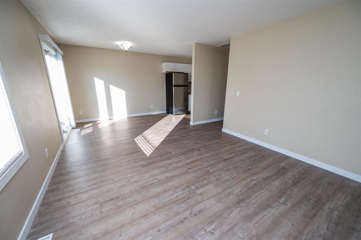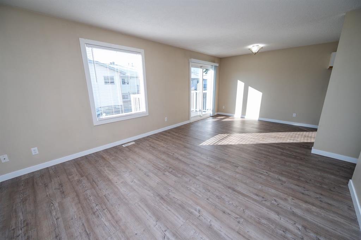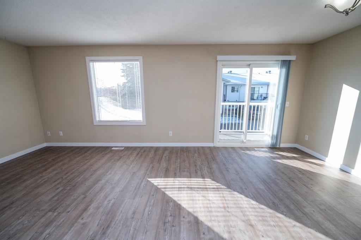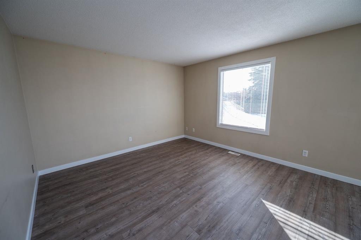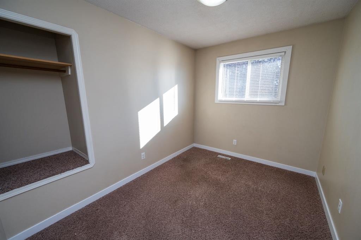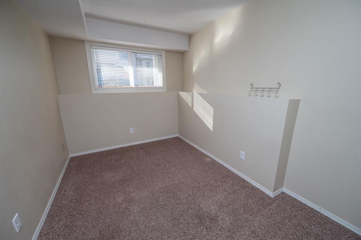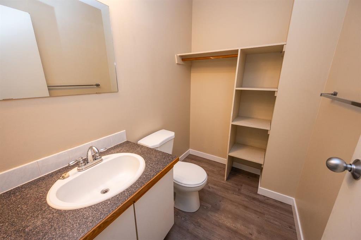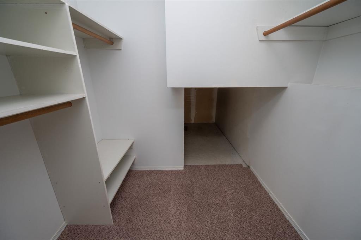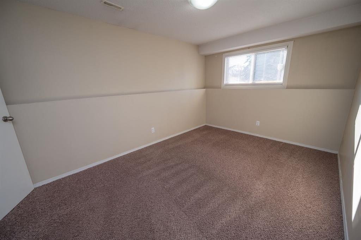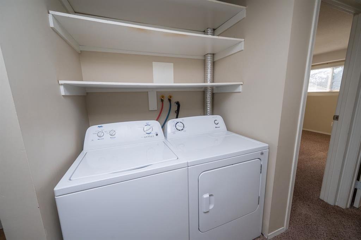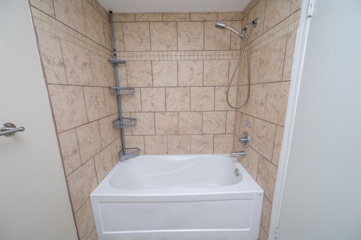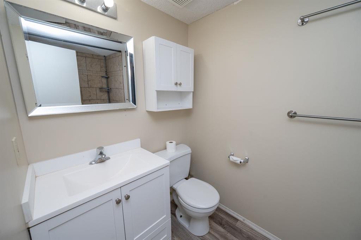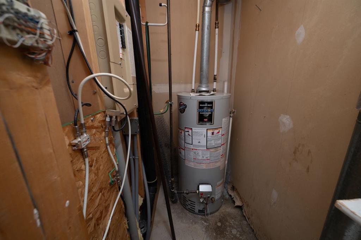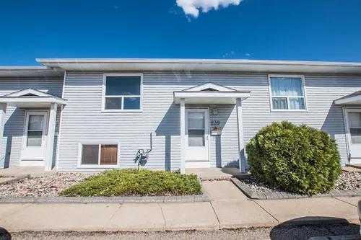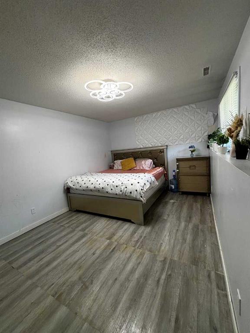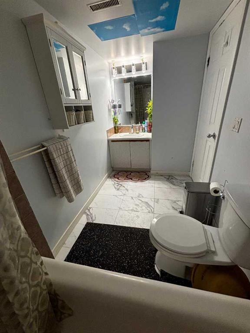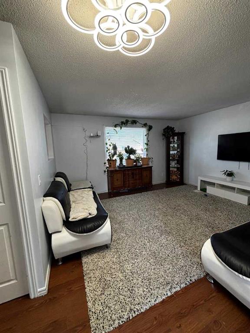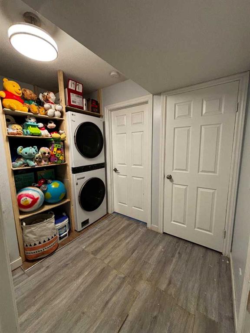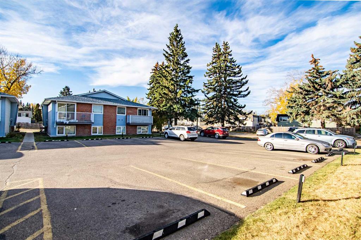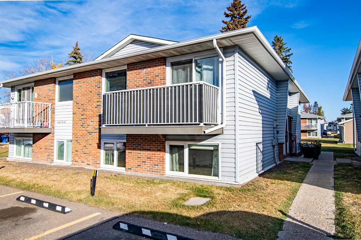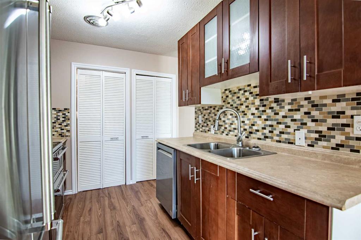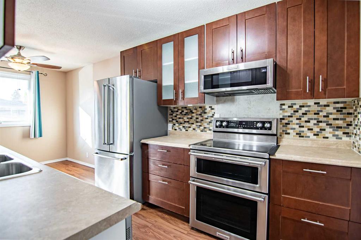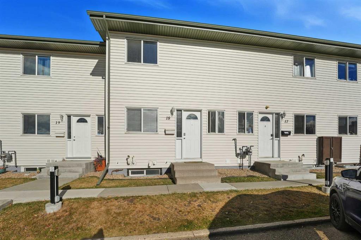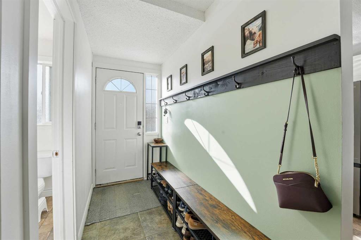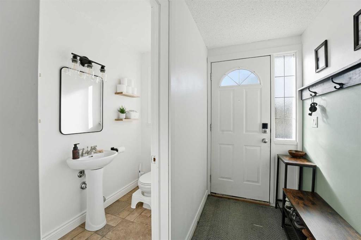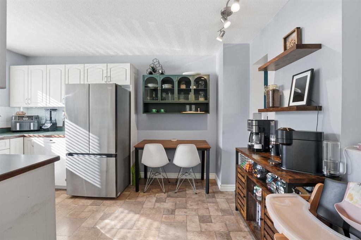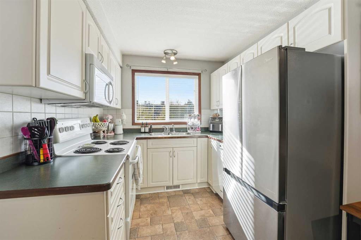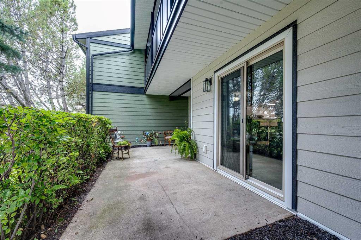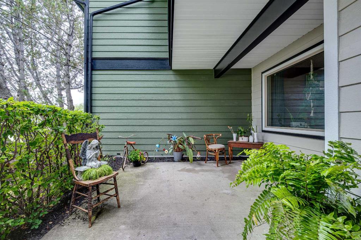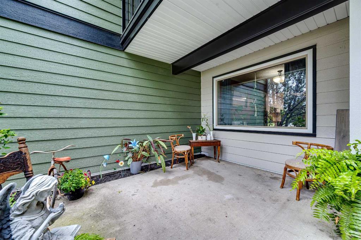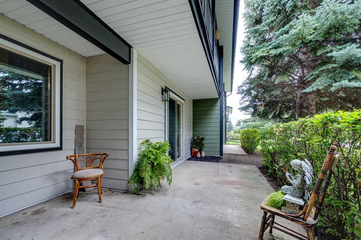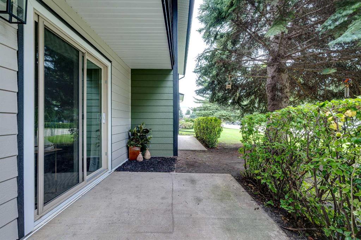6, 41 Cosgrove Crescent
Red Deer T4P 2Z6
MLS® Number: A2264313
$ 159,900
3
BEDROOMS
1 + 1
BATHROOMS
1988
YEAR BUILT
GREAT ENTRY LEVEL PROPERTY!!! Clean and move-in ready, this corner unit bi-level style condo is your ticket into homeownership! Featuring a nice bright upper level with patio doors to a private deck. A large living room, separate dining space and kitchen on the main floor, as well as one large bedrooms and a half bath. The basement features another two bedrooms plus a full bathroom and hallway laundry closet. A large storage space under the stairs also houses the mechanical. Located in Clearview Meadows, only a block from a large park / playground and outdoor skating rink in winter, as well as a block from walking trails and ponds - this is a great location that offers monthly living that won’t break the bank!
| COMMUNITY | Clearview Meadows |
| PROPERTY TYPE | Row/Townhouse |
| BUILDING TYPE | Five Plus |
| STYLE | Bi-Level |
| YEAR BUILT | 1988 |
| SQUARE FOOTAGE | 616 |
| BEDROOMS | 3 |
| BATHROOMS | 2.00 |
| BASEMENT | Finished, Full |
| AMENITIES | |
| APPLIANCES | Refrigerator, Stove(s), Washer/Dryer |
| COOLING | None |
| FIREPLACE | N/A |
| FLOORING | Carpet, Laminate, Linoleum |
| HEATING | Forced Air |
| LAUNDRY | In Basement |
| LOT FEATURES | See Remarks |
| PARKING | Off Street, Stall |
| RESTRICTIONS | Pet Restrictions or Board approval Required |
| ROOF | Asphalt Shingle |
| TITLE | Fee Simple |
| BROKER | CIR Realty |
| ROOMS | DIMENSIONS (m) | LEVEL |
|---|---|---|
| 4pc Bathroom | 0`0" x 0`0" | Basement |
| Bedroom | 9`10" x 14`7" | Basement |
| Bedroom | 11`0" x 7`7" | Basement |
| Bedroom - Primary | 10`7" x 8`1" | Main |
| Living Room | 11`0" x 12`3" | Main |
| Dining Room | 11`0" x 8`0" | Main |
| Kitchen | 6`11" x 11`2" | Main |
| 2pc Bathroom | 0`0" x 0`0" | Main |

