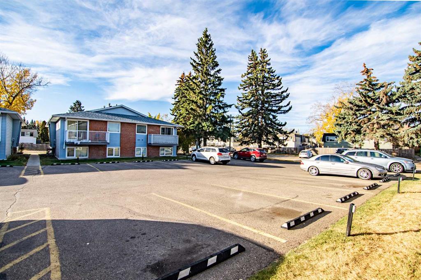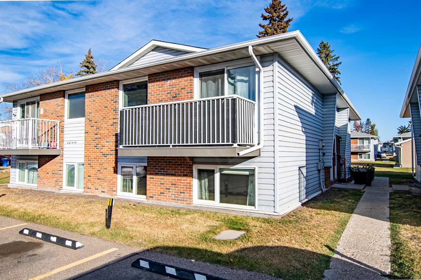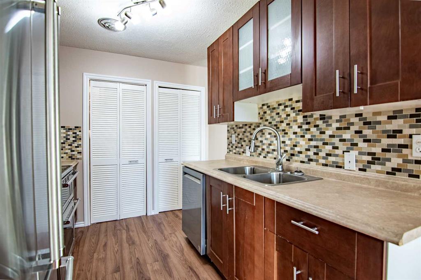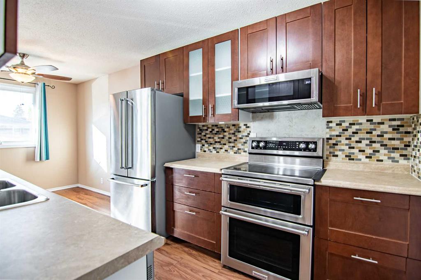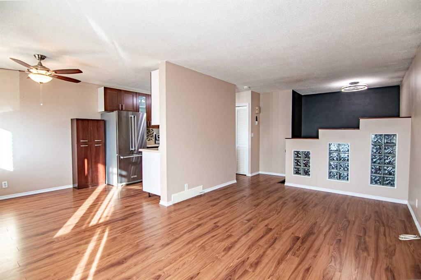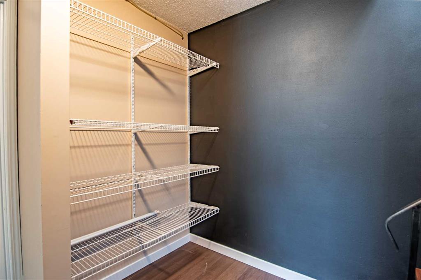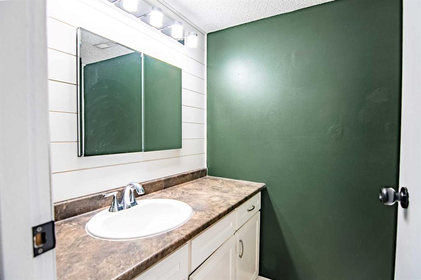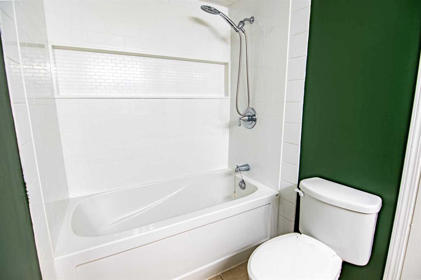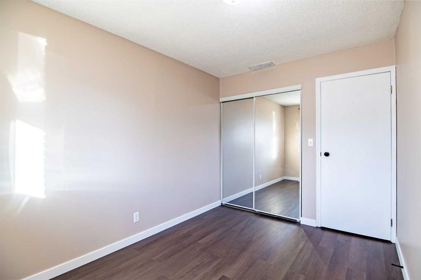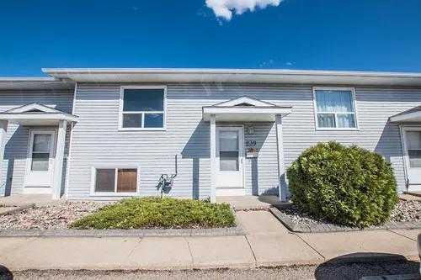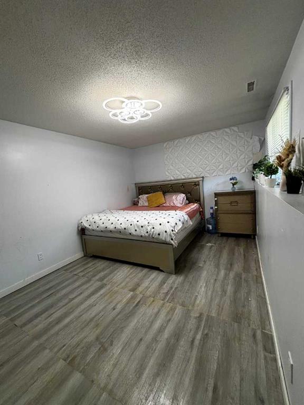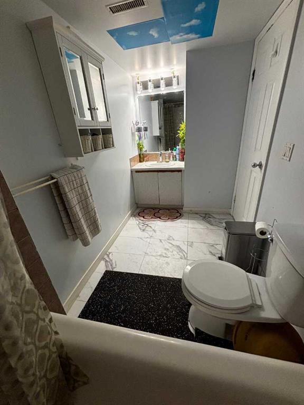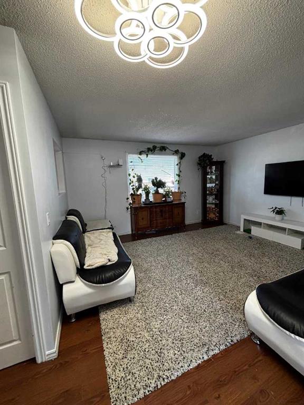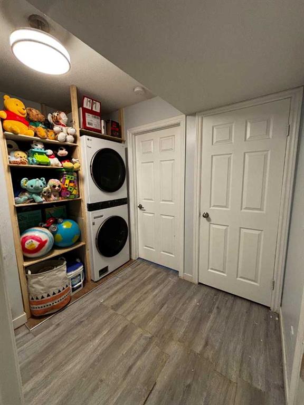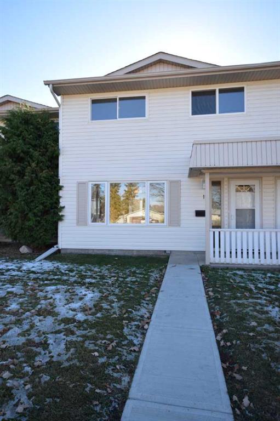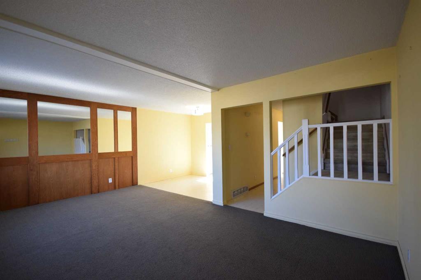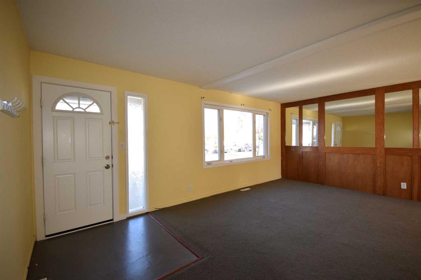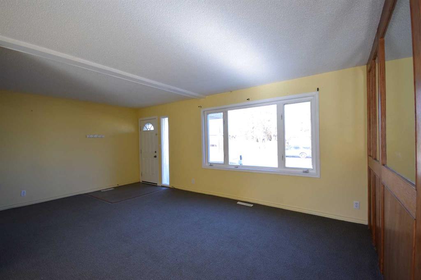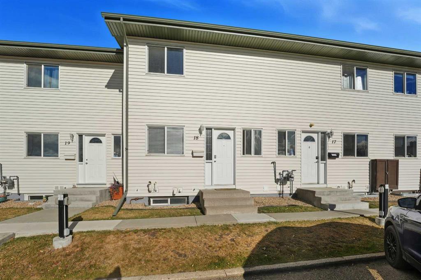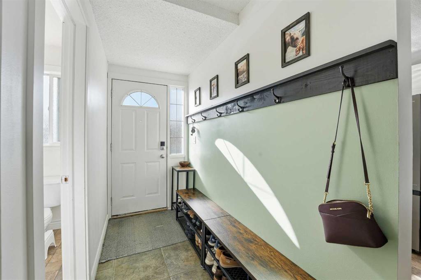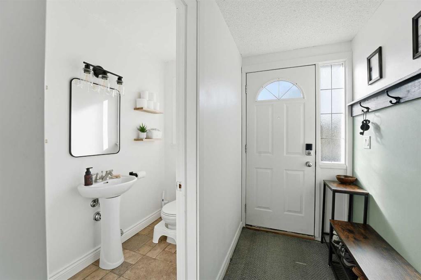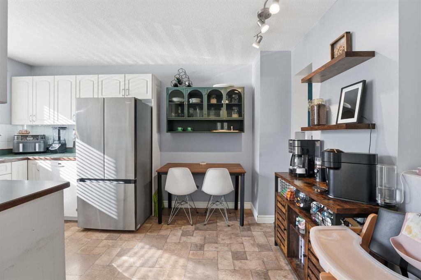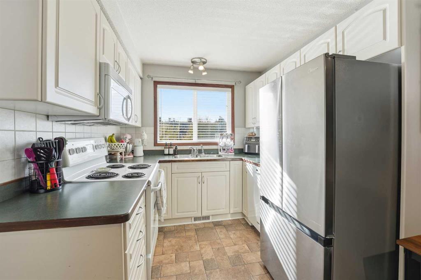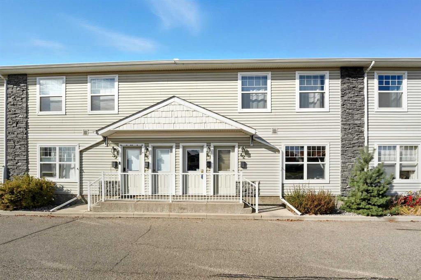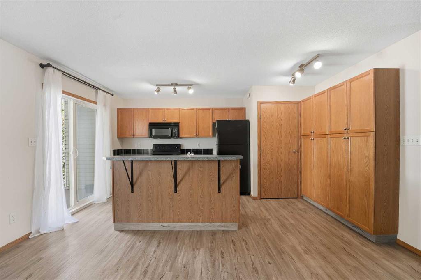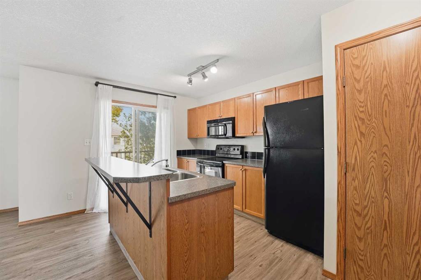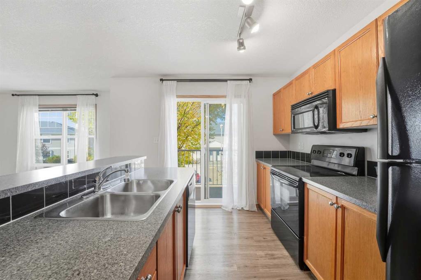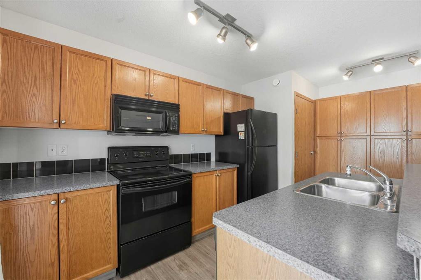2, 6320 58 Avenue
Red Deer T4N 5Z8
MLS® Number: A2264045
$ 164,900
2
BEDROOMS
1 + 0
BATHROOMS
522
SQUARE FEET
1975
YEAR BUILT
Clean, modern, and affordable. The home features updated flooring, paint, appliances, countertops, backsplash, and more. It is conveniently situated near schools, shopping centers, bus routes, and recreational facilities, with easy access to major roads. Assigned parking is included, with an option to rent an additional spot, and extra storage is available if needed. Despite condominium fees of $334.26, owning this home is more cost-effective than renting. With a 5% down payment, your monthly mortgage and condominium fees could total $1,174.51 (subject to qualification).
| COMMUNITY | Highland Green |
| PROPERTY TYPE | Row/Townhouse |
| BUILDING TYPE | Four Plex |
| STYLE | Bi-Level |
| YEAR BUILT | 1975 |
| SQUARE FOOTAGE | 522 |
| BEDROOMS | 2 |
| BATHROOMS | 1.00 |
| BASEMENT | Finished, See Remarks |
| AMENITIES | |
| APPLIANCES | Electric Stove, Microwave Hood Fan, Refrigerator, Washer/Dryer, Window Coverings |
| COOLING | None |
| FIREPLACE | N/A |
| FLOORING | Linoleum, Tile, Vinyl Plank |
| HEATING | Forced Air |
| LAUNDRY | In Basement |
| LOT FEATURES | Lawn, Level, See Remarks |
| PARKING | Guest, On Street, See Remarks, Stall |
| RESTRICTIONS | Pet Restrictions or Board approval Required, Pets Allowed |
| ROOF | Asphalt Shingle |
| TITLE | Fee Simple |
| BROKER | Concept Realty Group Inc. |
| ROOMS | DIMENSIONS (m) | LEVEL |
|---|---|---|
| 4pc Bathroom | 4`11" x 9`5" | Basement |
| Bedroom | 8`5" x 12`2" | Basement |
| Walk-In Closet | 4`7" x 3`10" | Basement |
| Hall | 10`5" x 11`7" | Basement |
| Bedroom - Primary | 10`3" x 12`2" | Basement |
| Storage | 4`7" x 7`5" | Basement |
| Dining Room | 8`6" x 8`11" | Main |
| Kitchen | 8`6" x 10`2" | Main |
| Living Room | 10`10" x 17`7" | Main |
| Pantry | 2`7" x 1`5" | Main |
| Furnace/Utility Room | 11`1" x 4`11" | Main |

