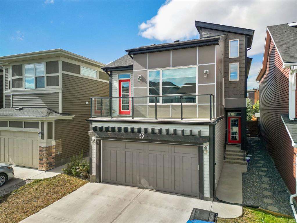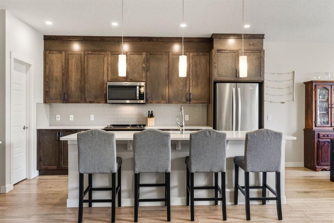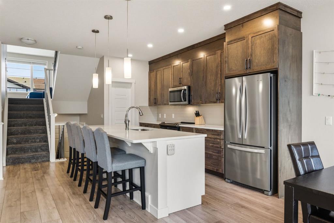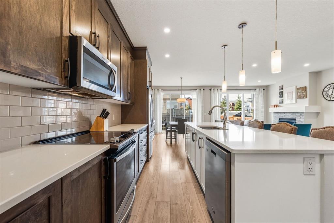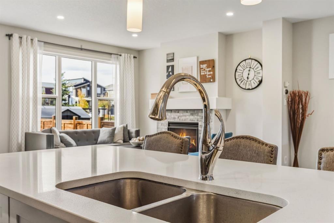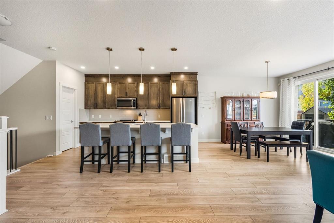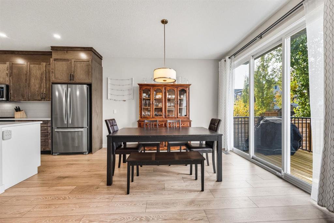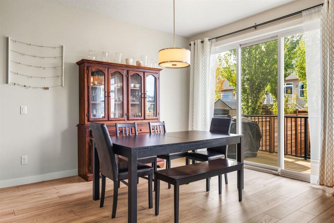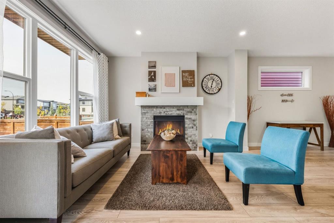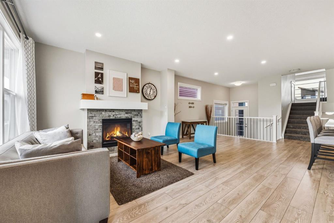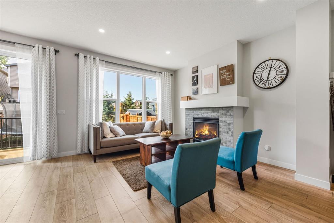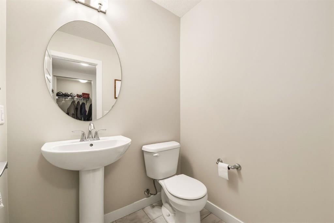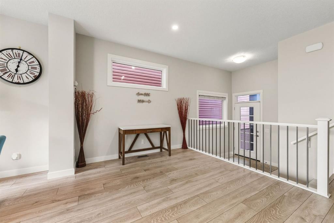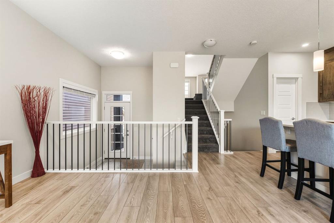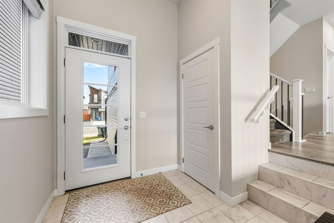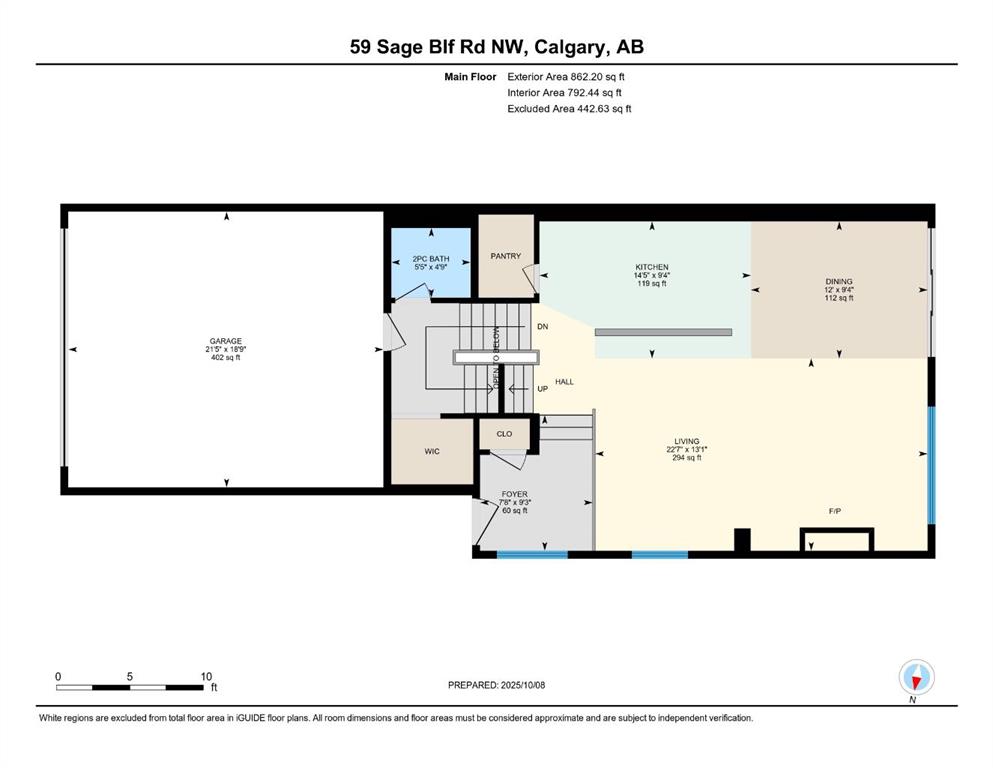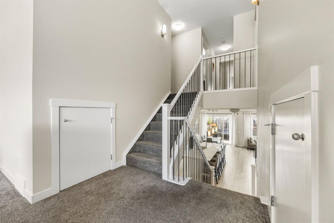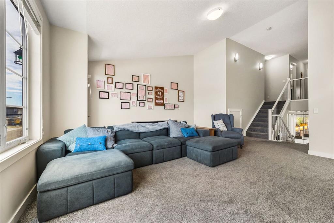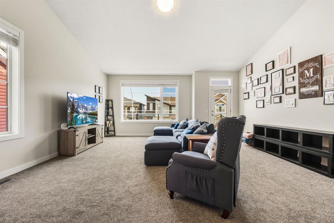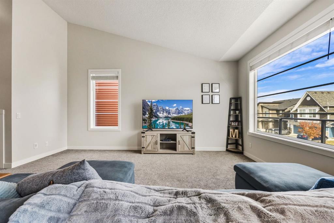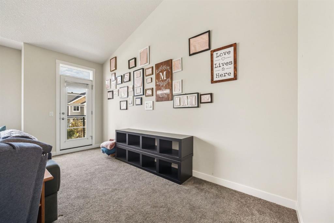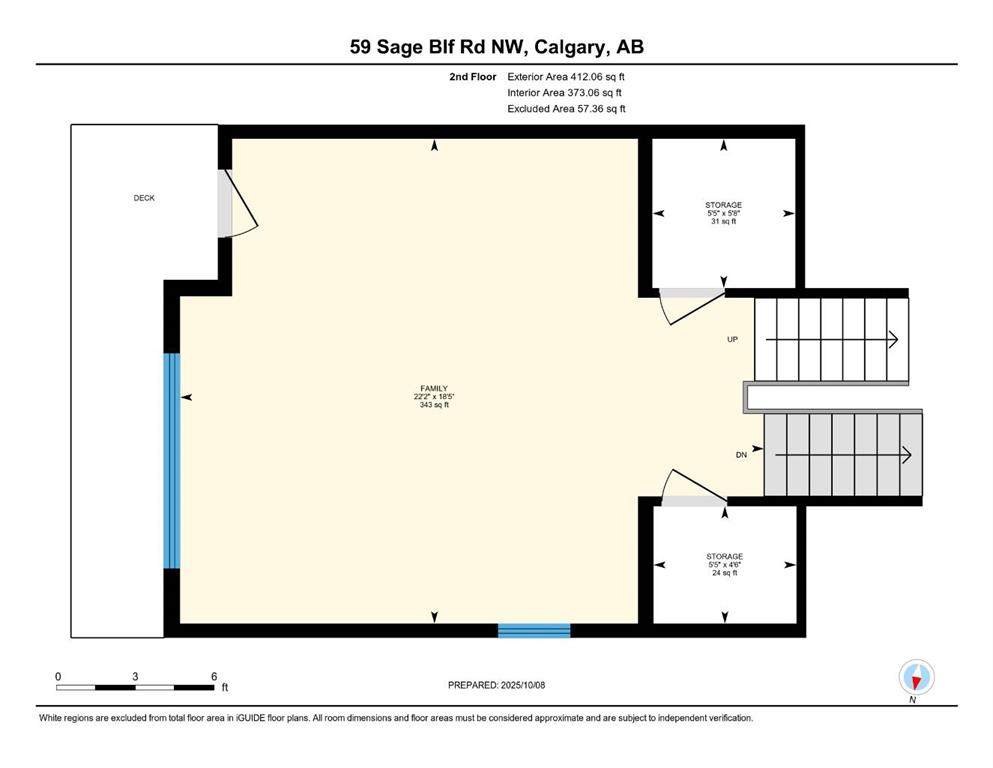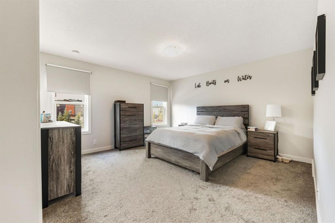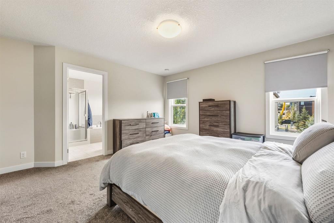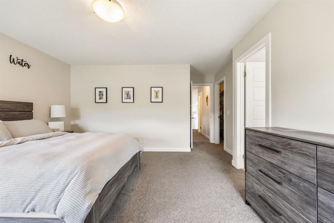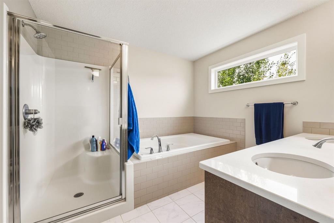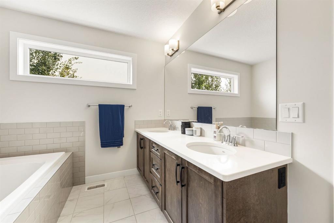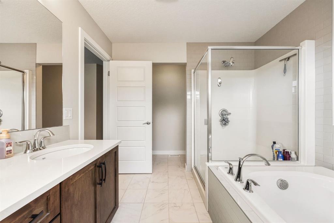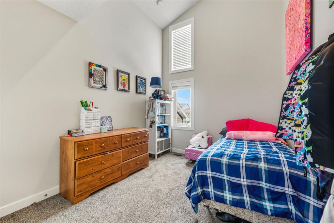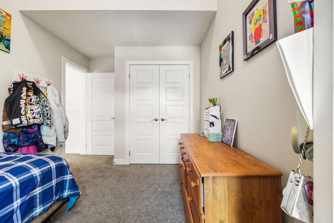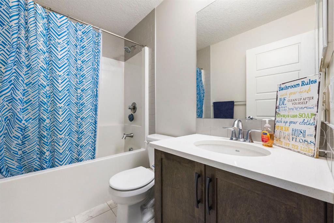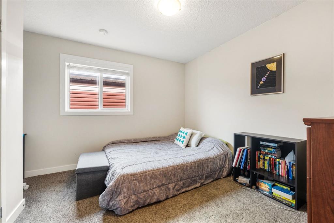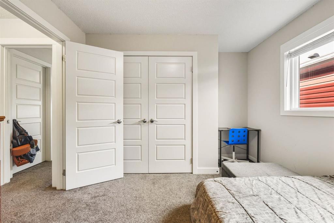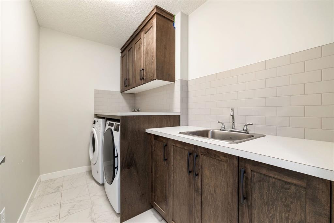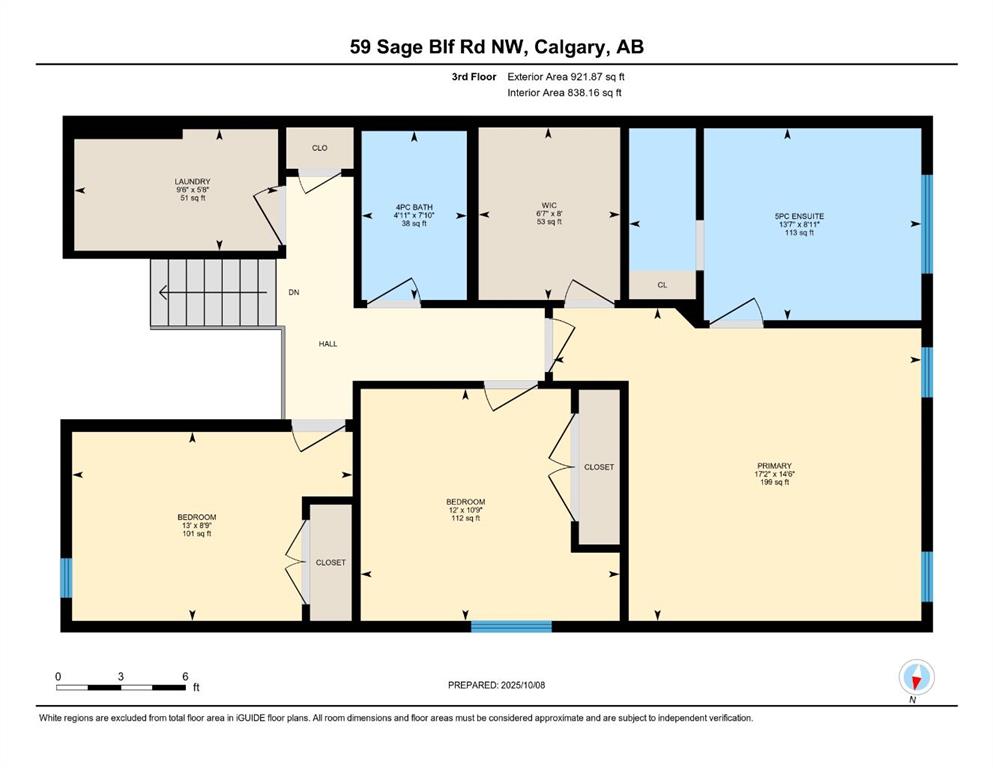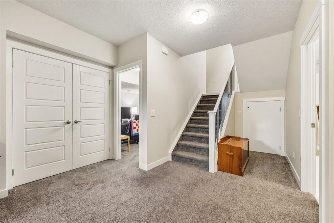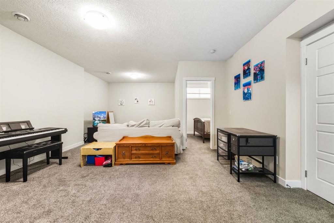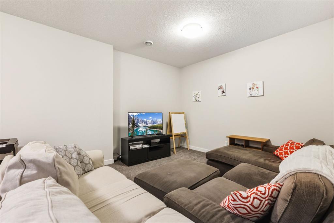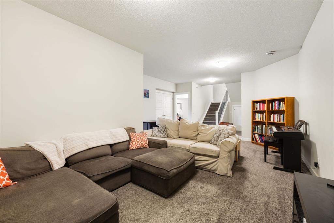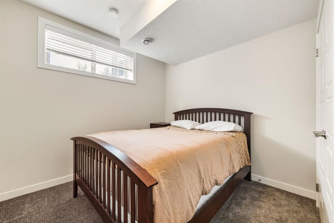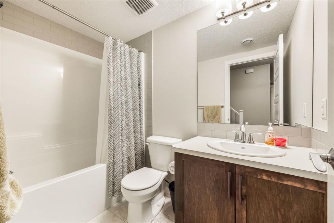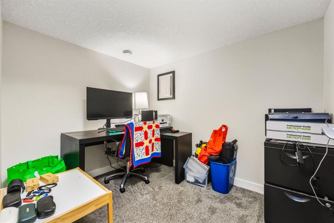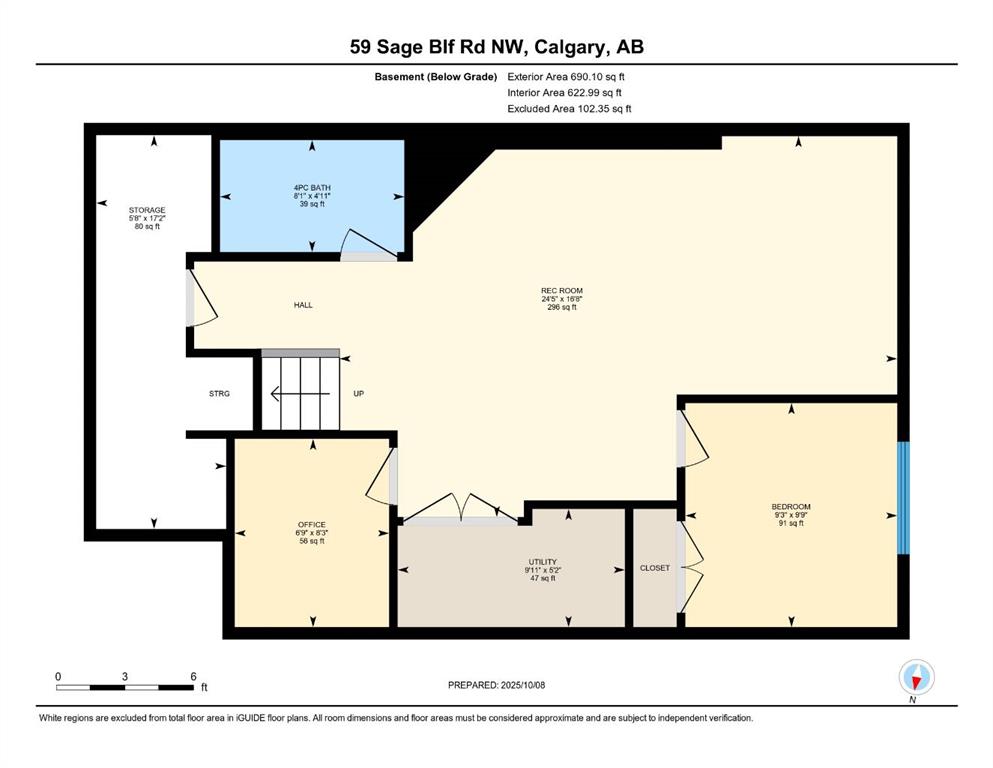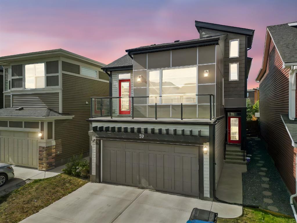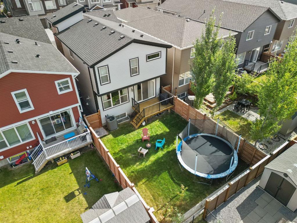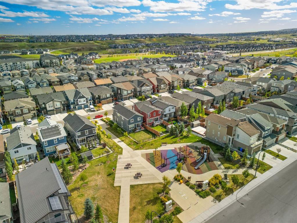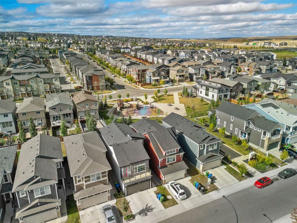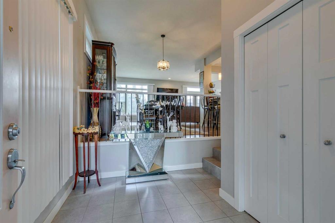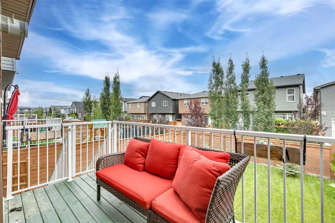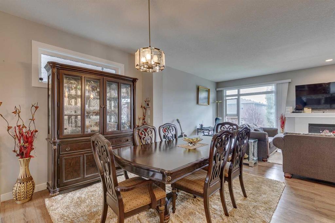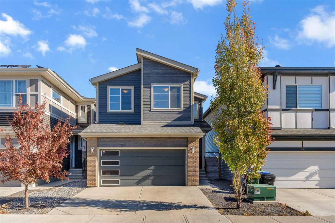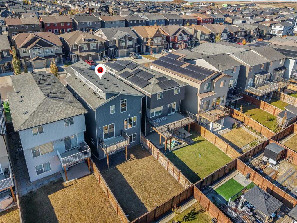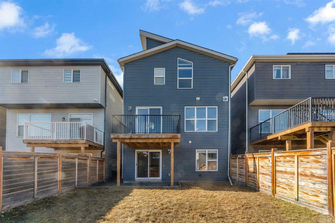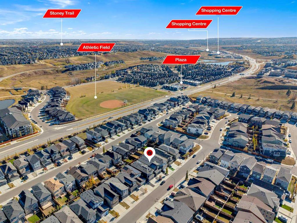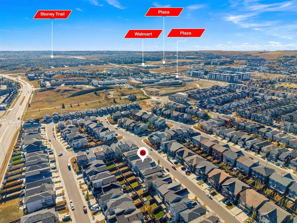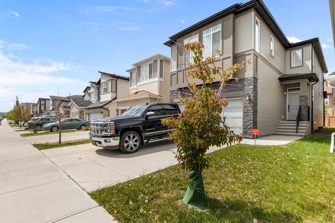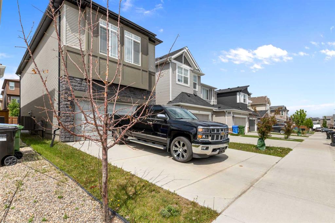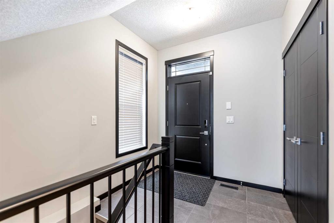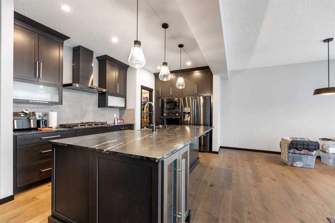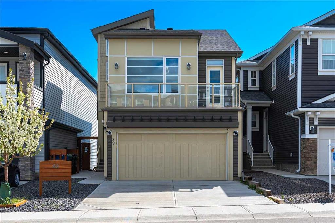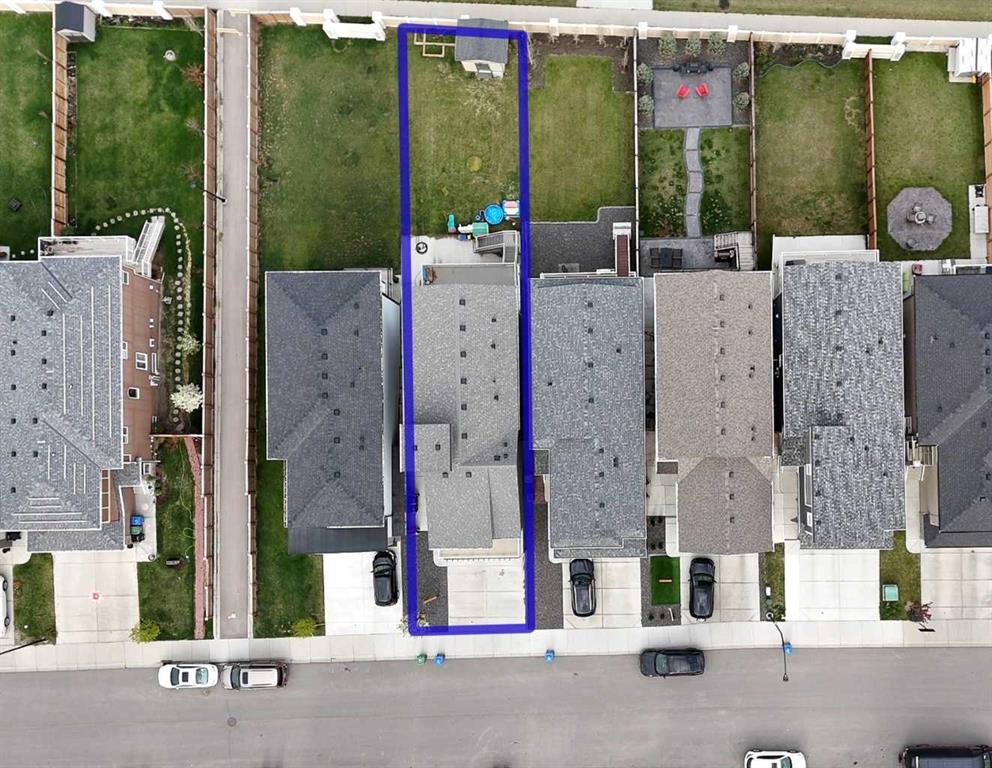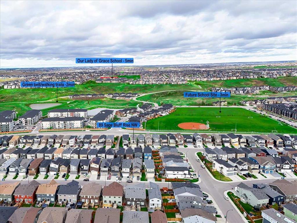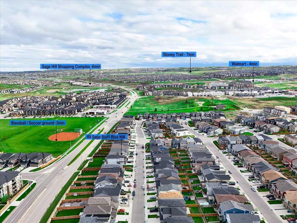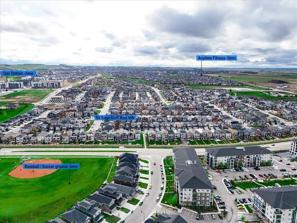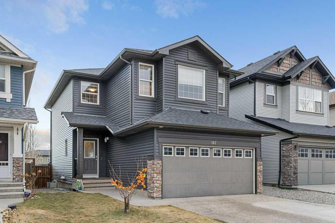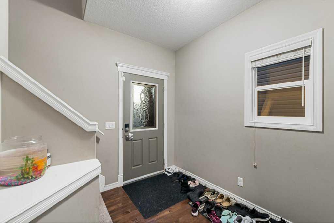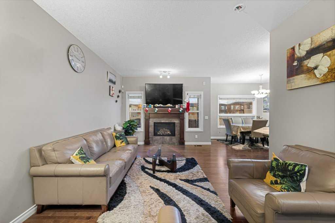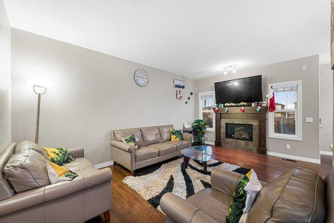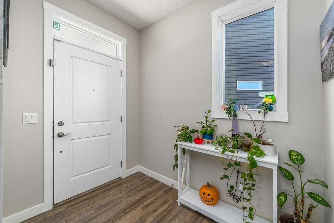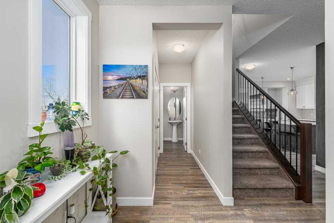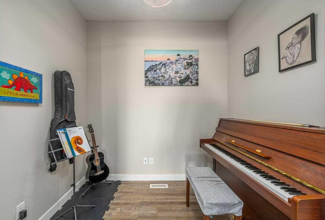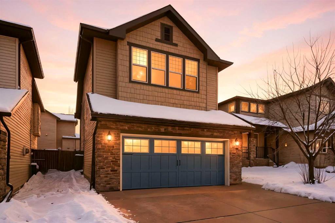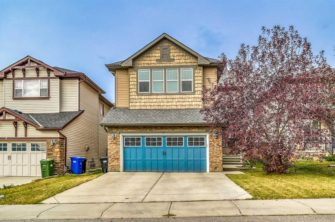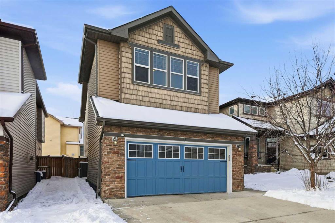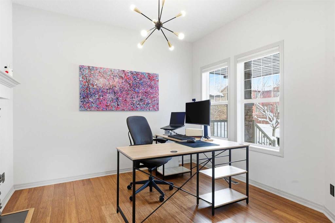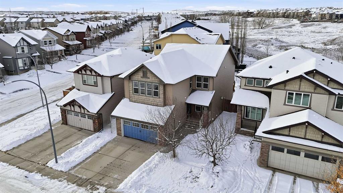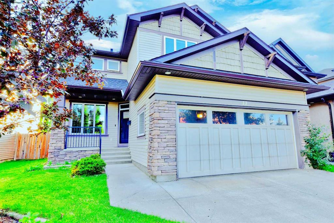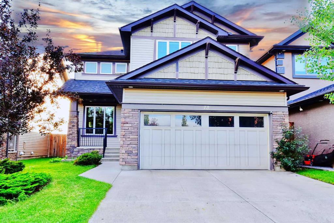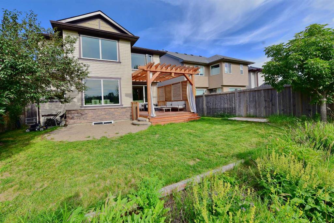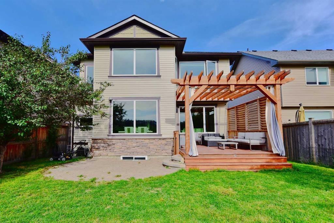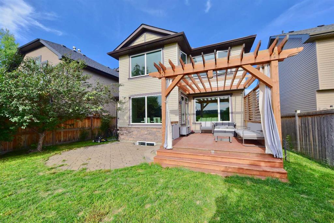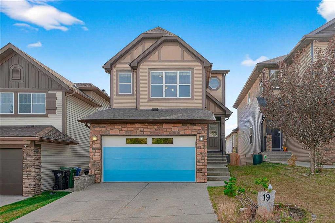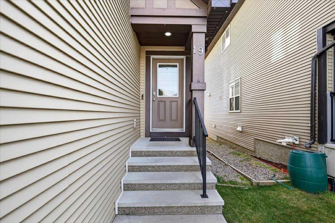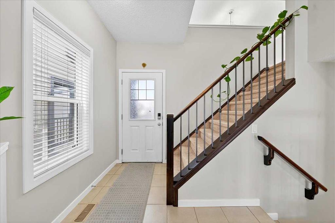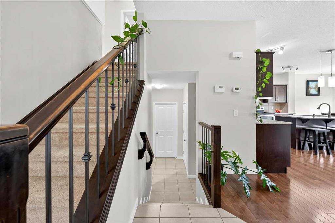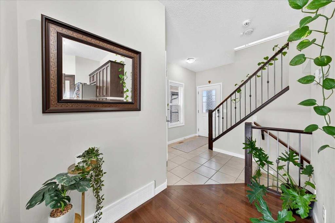59 Sage Bluff Road NW
Calgary T3R 1T1
MLS® Number: A2264422
$ 769,900
4
BEDROOMS
3 + 1
BATHROOMS
2,196
SQUARE FEET
2017
YEAR BUILT
Welcome to 59 Sage Bluff Road! This gorgeous family home is perfect. With a west-facing backyard that partially backs onto a green space and park, this house is the ideal place to call home. Upon entering, you are immediately welcomed by an abundance of natural light and a stunning kitchen, perfect for everyday meals or hosting family and friends. The main level is made complete with a fireplace, space for the entire family, a powder room and access to your sunny backyard and patio. Head up a half flight of stairs into a massive family room, boasting vaulted ceilings and access to your second-level patio. Head up the other half flight of stairs, and you will find your private retreat, which provides ample space for a king-sized bed, a large walk-in closet and a stunning primary bathroom. Upstairs is complete with two additional bedrooms, a 4-piece bathroom and a perfectly laid out laundry room. In the basement, you will find a fourth bedroom, a large rec room, an additional four-piece bath and a home office. This home features a well-thought-out floor plan and ample room for storage, making your everyday life easier. Don't miss your chance to call this place home and schedule your private tour today.
| COMMUNITY | Sage Hill |
| PROPERTY TYPE | Detached |
| BUILDING TYPE | House |
| STYLE | 4 Level Split |
| YEAR BUILT | 2017 |
| SQUARE FOOTAGE | 2,196 |
| BEDROOMS | 4 |
| BATHROOMS | 4.00 |
| BASEMENT | Finished, Full |
| AMENITIES | |
| APPLIANCES | Dishwasher, Dryer, Electric Range, Garage Control(s), Microwave Hood Fan, Refrigerator, Washer, Window Coverings |
| COOLING | Central Air |
| FIREPLACE | Gas |
| FLOORING | Carpet, Tile, Vinyl Plank |
| HEATING | Forced Air, Natural Gas |
| LAUNDRY | Laundry Room, Upper Level |
| LOT FEATURES | Back Yard, Backs on to Park/Green Space, City Lot, Few Trees, Interior Lot, Landscaped, Lawn, Level, Low Maintenance Landscape, Private, Rectangular Lot, See Remarks, Street Lighting |
| PARKING | Double Garage Attached |
| RESTRICTIONS | None Known |
| ROOF | Asphalt Shingle |
| TITLE | Fee Simple |
| BROKER | CIR Realty |
| ROOMS | DIMENSIONS (m) | LEVEL |
|---|---|---|
| 4pc Bathroom | 0`0" x 0`0" | Basement |
| Game Room | 16`6" x 24`5" | Basement |
| Bedroom | 9`9" x 9`3" | Basement |
| Office | 8`3" x 6`9" | Basement |
| 2pc Bathroom | 0`0" x 0`0" | Main |
| Kitchen | 9`4" x 14`5" | Main |
| Great Room | 13`1" x 22`7" | Main |
| Dining Room | 9`4" x 12`0" | Main |
| Family Room | 18`5" x 22`2" | Second |
| Bedroom - Primary | 14`6" x 17`2" | Third |
| Bedroom | 10`9" x 12`0" | Third |
| Bedroom | 8`9" x 13`0" | Third |
| Laundry | 5`8" x 9`6" | Third |
| 5pc Ensuite bath | 0`0" x 0`0" | Third |
| 4pc Bathroom | 0`0" x 0`0" | Third |

