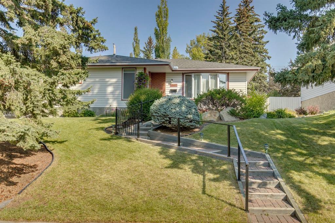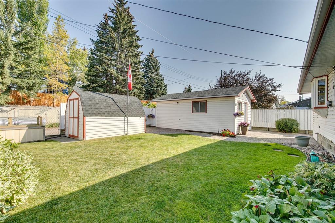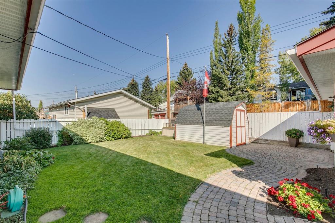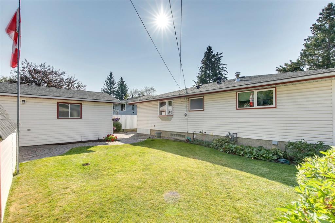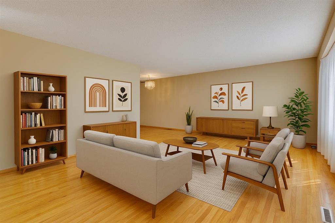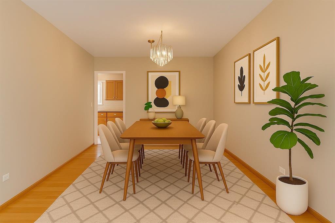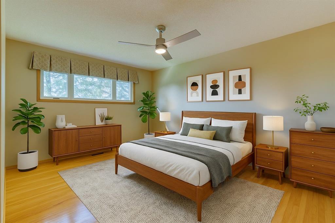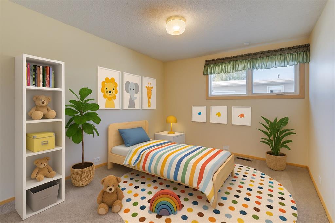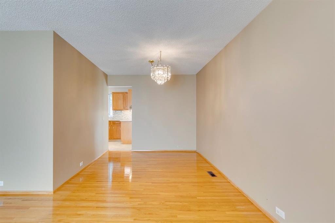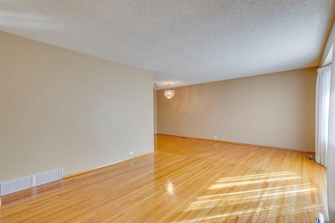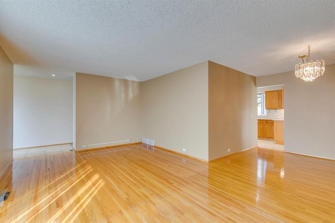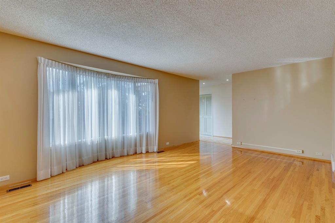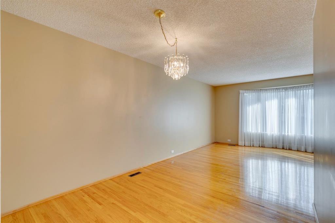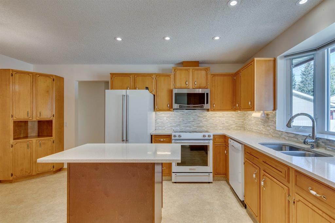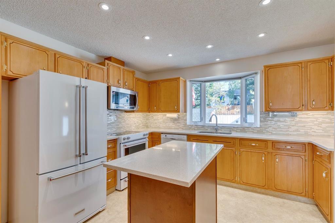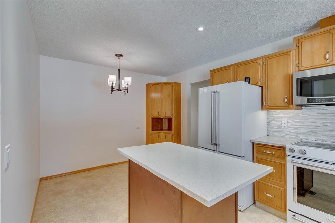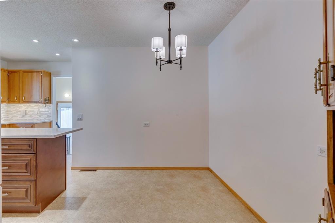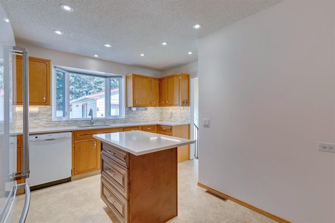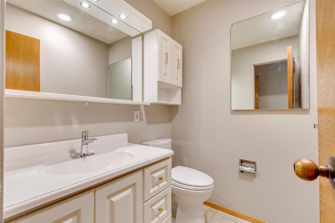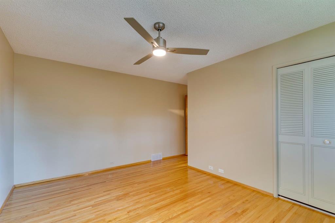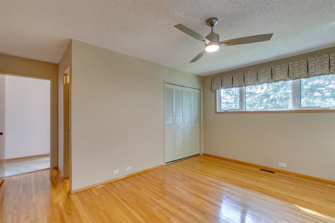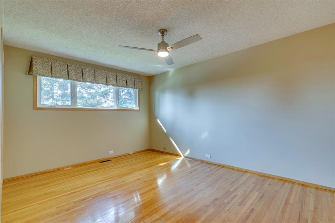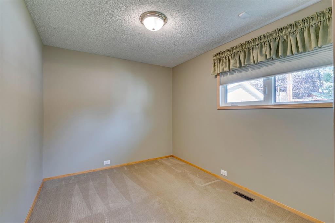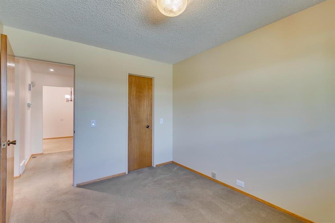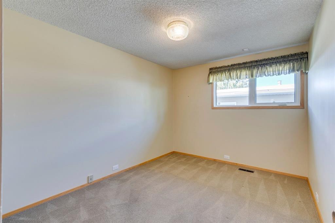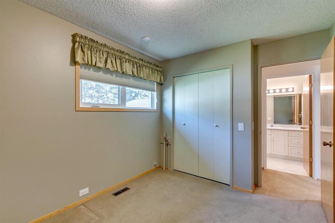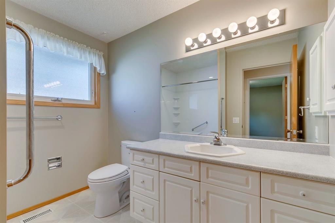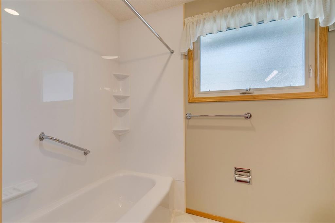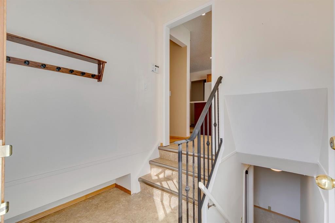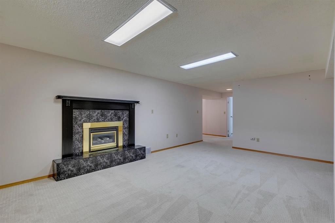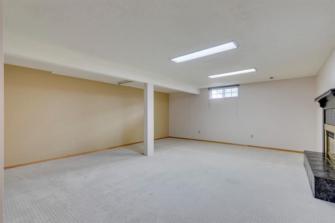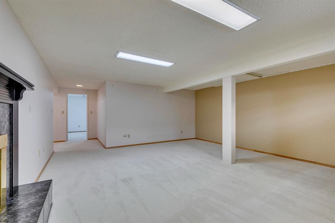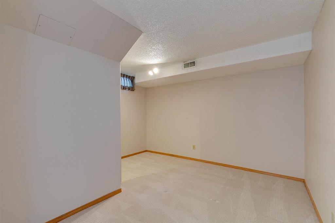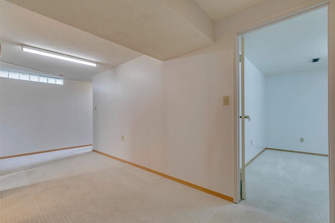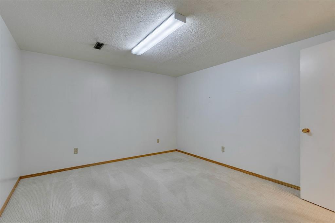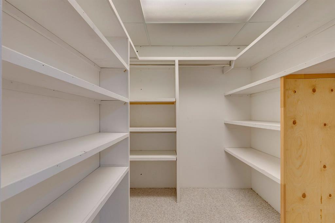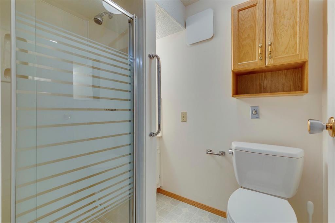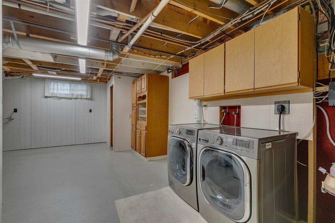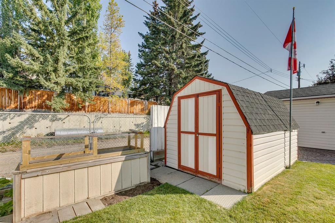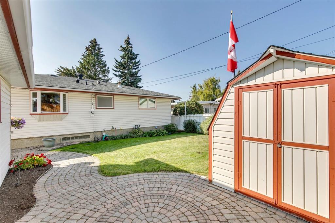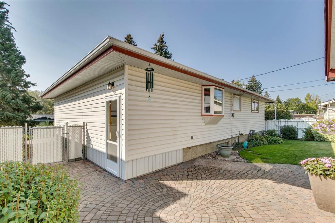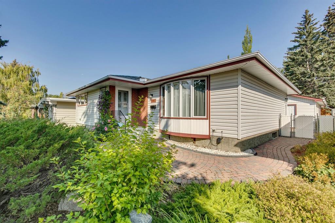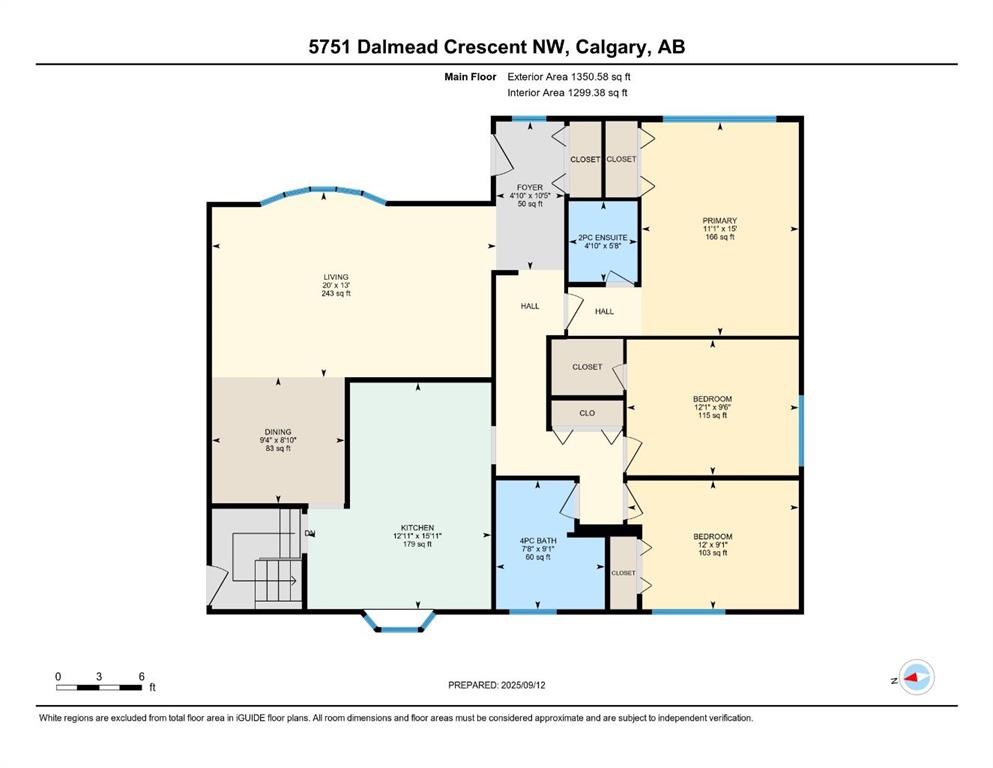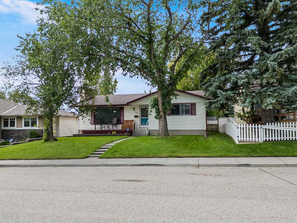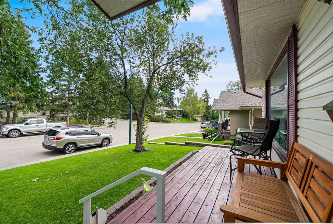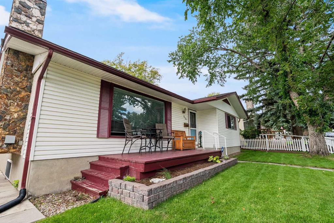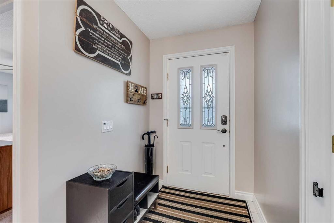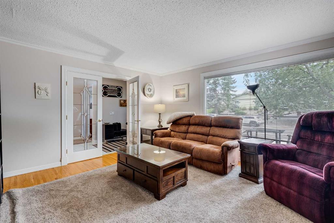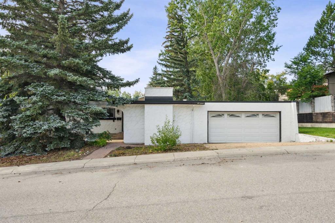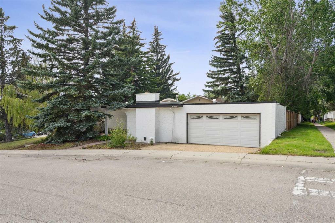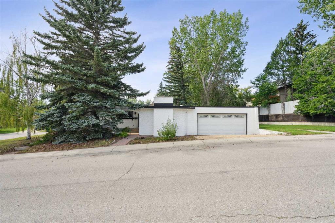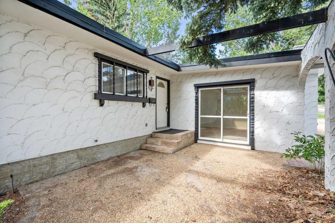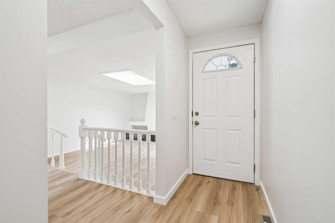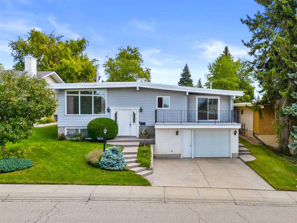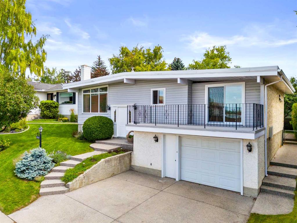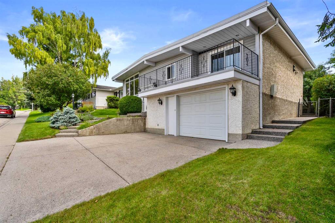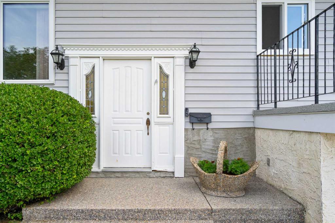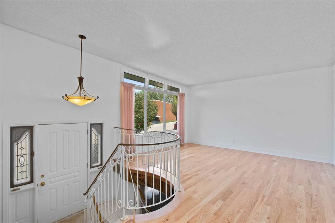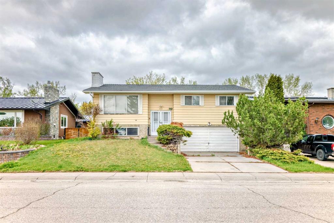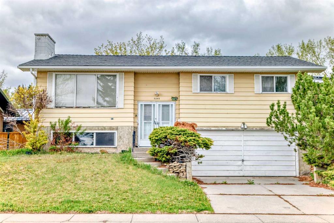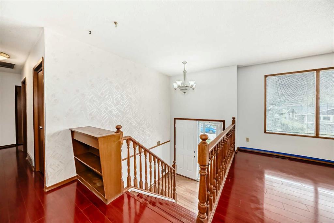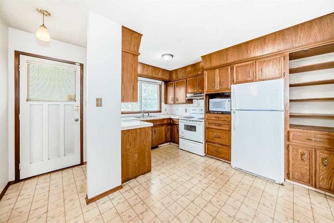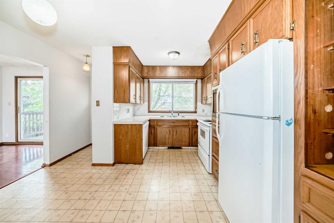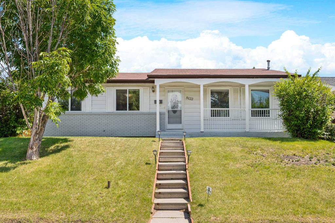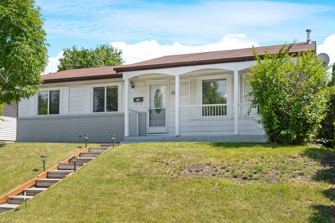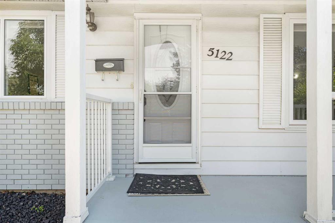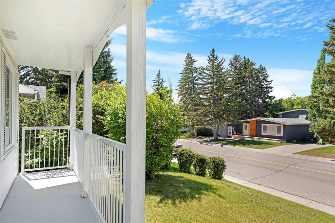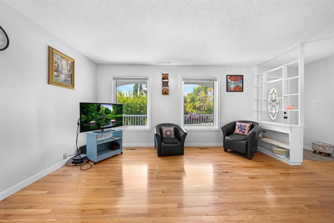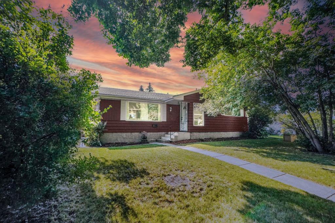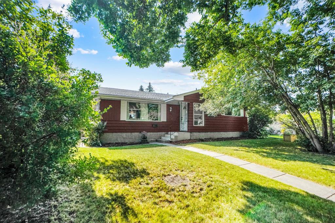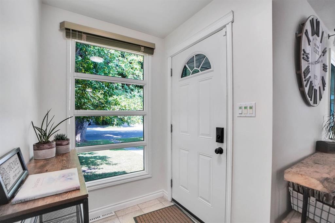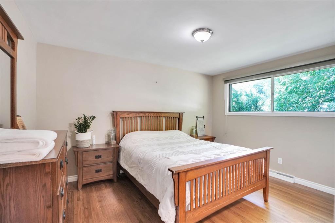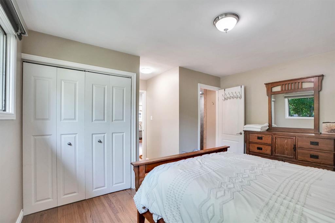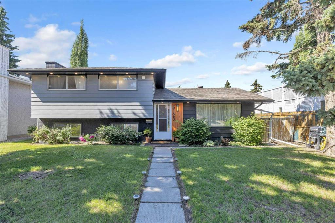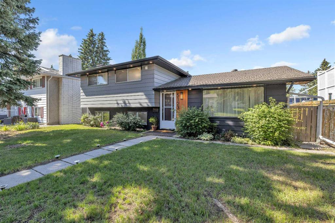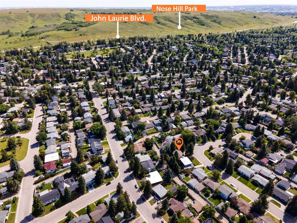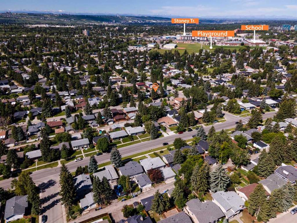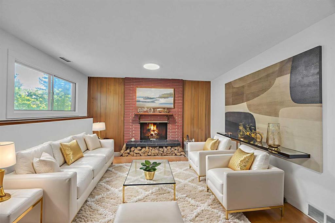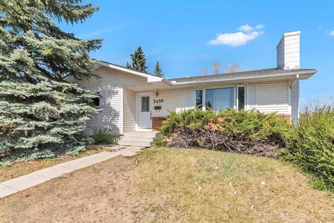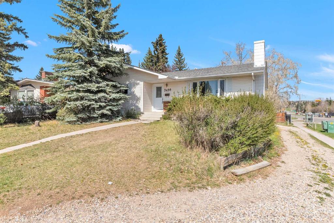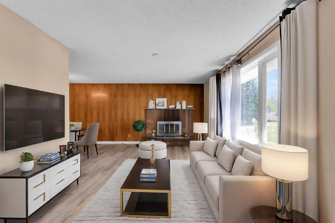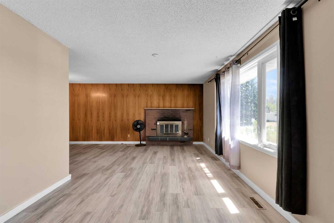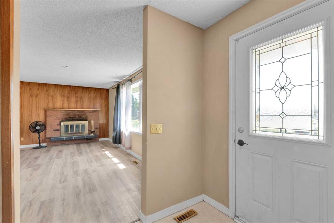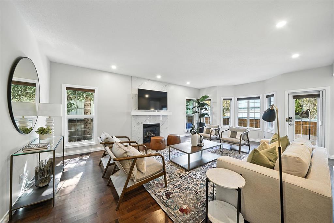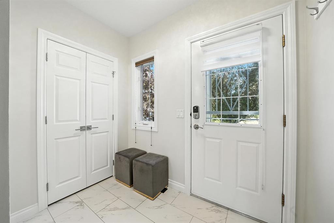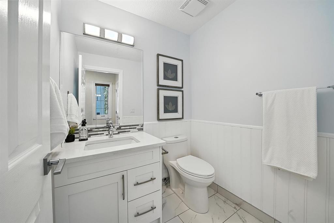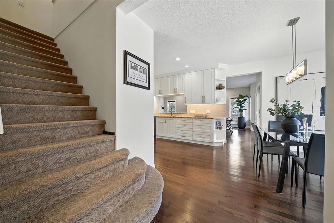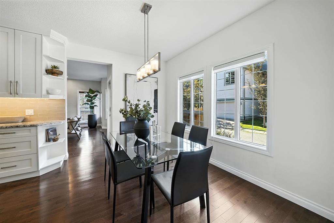5751 Dalmead Crescent NW
Calgary T3A 1E8
MLS® Number: A2251423
$ 735,000
4
BEDROOMS
2 + 1
BATHROOMS
1,351
SQUARE FEET
1968
YEAR BUILT
WELCOME HOME to this immaculate bungalow in desirable Dalhousie! Situated on a quiet street with great neighbours, this home has been taken care of by the same owners for 40+ years and is now ready for its next chapter. With lovely landscaping front and back, you can let your green thumb flourish! An oversized single garage has space for both a vehicle and storage. Inside the home, you will find spacious rooms, a functional layout, great storage and many updates over the years. The kitchen has newer quartz counters, tile backsplash, movable island for extra workspace & storage, and newer appliances. You'll love the sink overlooking the backyard, perfect for keeping an eye on kids and pets! Spacious dining area accommodates any size of family gathering. And the huge living room with hardwood flooring (in incredible condition!) includes a large south-facing bay window. The primary bedroom offers a 2-piece ensuite with plenty of built-in storage, large closet and south exposure. The 2nd bedroom has a walk-in closet! And the 3rd bedroom has a view of the backyard and a bonus 2nd laundry hookup. Enjoy blackout blinds in these bedrooms and a clean, updated full bath on this level. Downstairs, you will find a huge rec room with gas fireplace, amazing for staying cozy all winter long! The 4th bedroom has a huge closet/storage room and there is an additional den with walk-in closet, great for a home office or home gym. Oversized mechanical/storage room includes newer washer & dryer. Dalhousie is a complete community with schools of all levels, groceries and LRT station all nearby. Nose Hill Park and Bowmont Park are both just 5 minutes away for your daily dose of nature. Easy access onto both Crowchild Trail and Shaganappi Trail make this location a breeze for getting around the city. This home is an investment in your future - move in and enjoy a clean, beautiful property you can be proud to call home for years to come!
| COMMUNITY | Dalhousie |
| PROPERTY TYPE | Detached |
| BUILDING TYPE | House |
| STYLE | Bungalow |
| YEAR BUILT | 1968 |
| SQUARE FOOTAGE | 1,351 |
| BEDROOMS | 4 |
| BATHROOMS | 3.00 |
| BASEMENT | Finished, Full |
| AMENITIES | |
| APPLIANCES | Dishwasher, Electric Range, Microwave Hood Fan, Refrigerator, Window Coverings |
| COOLING | None |
| FIREPLACE | Gas |
| FLOORING | Carpet, Hardwood, Linoleum |
| HEATING | Forced Air |
| LAUNDRY | Lower Level |
| LOT FEATURES | Back Lane, Back Yard, Garden, Gentle Sloping, Landscaped, Rectangular Lot |
| PARKING | Oversized, Single Garage Detached |
| RESTRICTIONS | None Known |
| ROOF | Asphalt Shingle |
| TITLE | Fee Simple |
| BROKER | Century 21 Bamber Realty LTD. |
| ROOMS | DIMENSIONS (m) | LEVEL |
|---|---|---|
| Bedroom | 11`9" x 12`2" | Lower |
| Den | 11`8" x 12`2" | Lower |
| 3pc Bathroom | Lower | |
| Game Room | 17`7" x 19`10" | Lower |
| Bedroom | 9`1" x 12`0" | Main |
| Bedroom | 9`6" x 12`1" | Main |
| 2pc Ensuite bath | Main | |
| 4pc Bathroom | Main | |
| Living Room | 13`0" x 20`0" | Main |
| Dining Room | 8`10" x 9`4" | Main |
| Kitchen | 15`11" x 12`11" | Main |
| Bedroom - Primary | 15`0" x 11`1" | Main |

