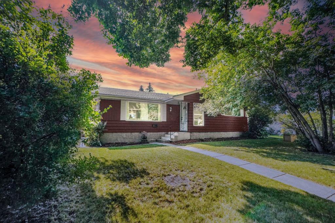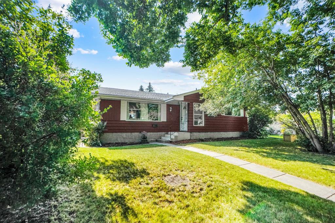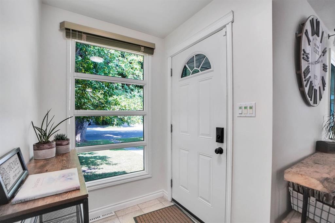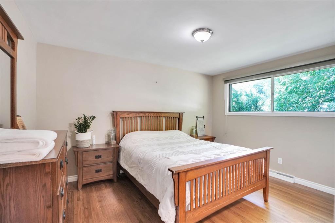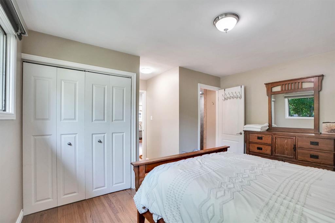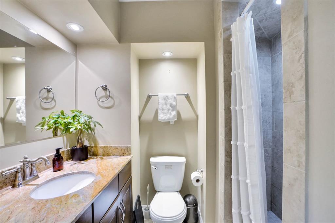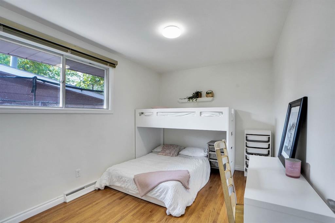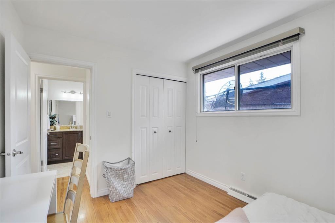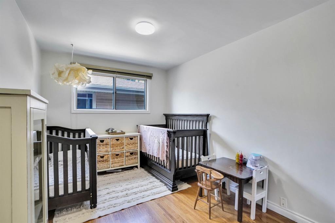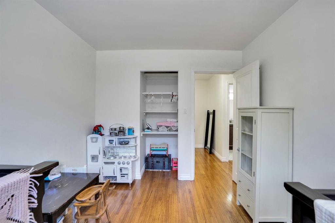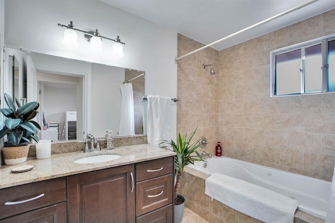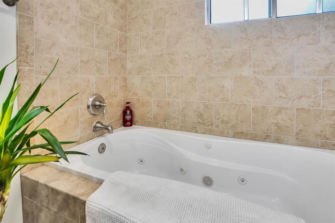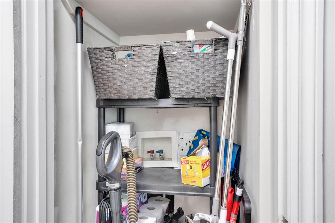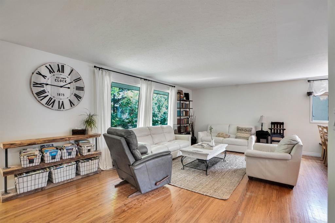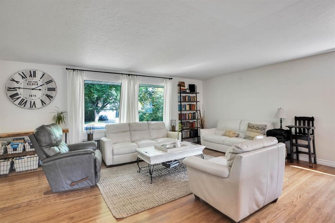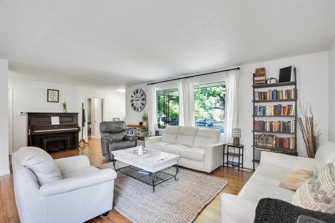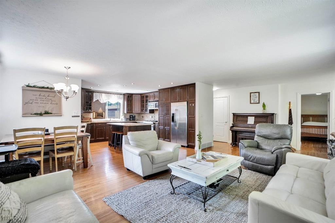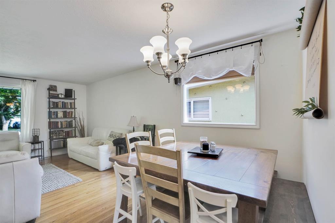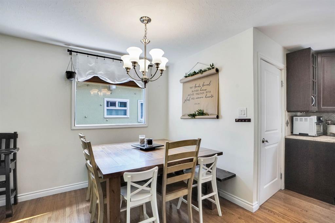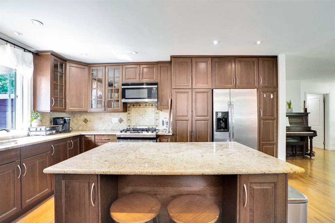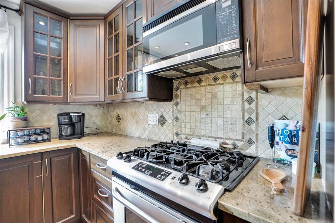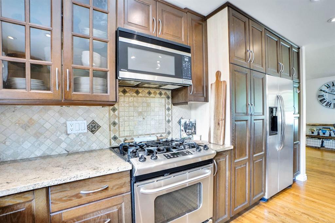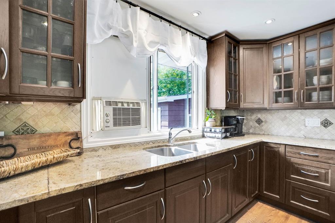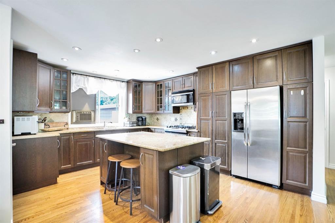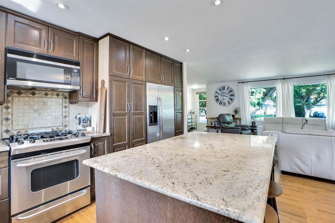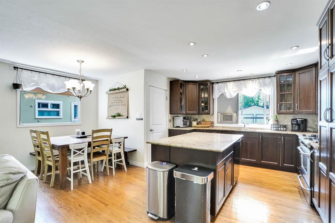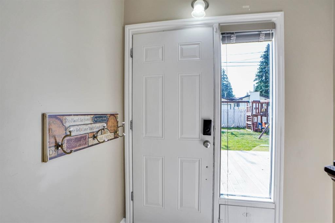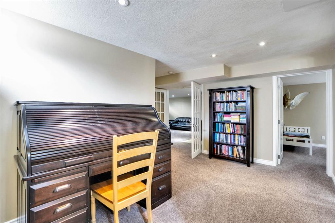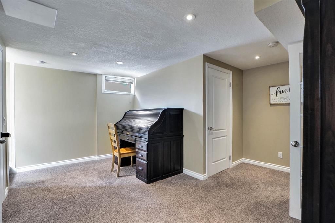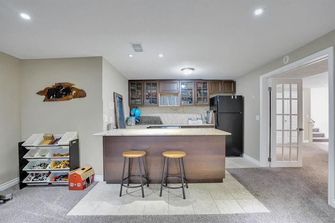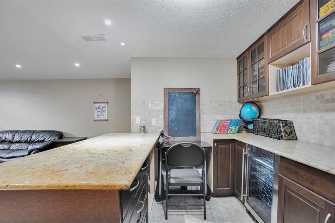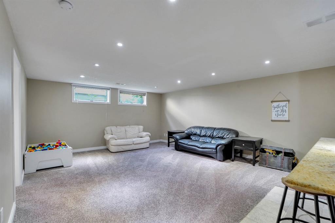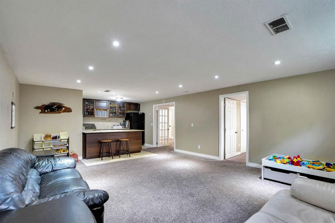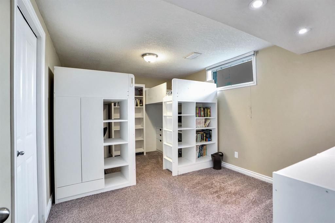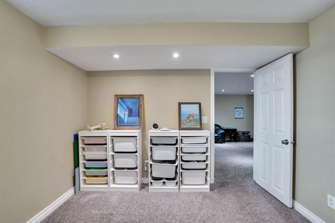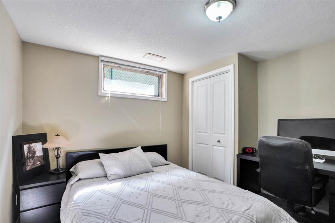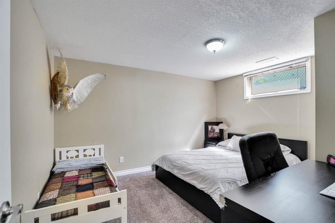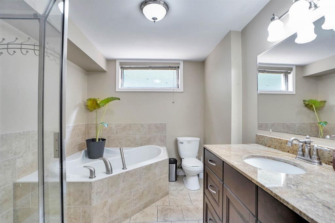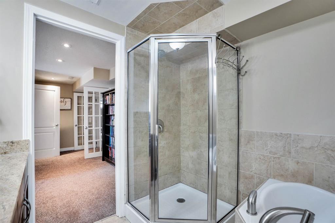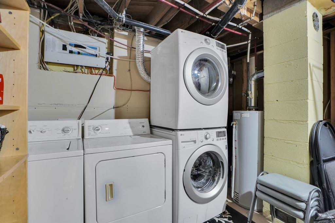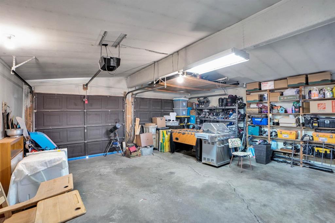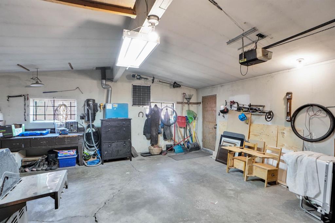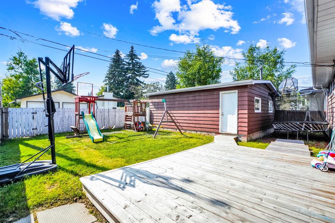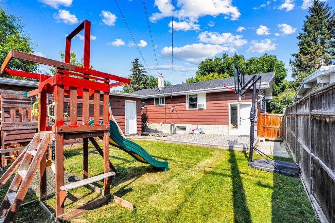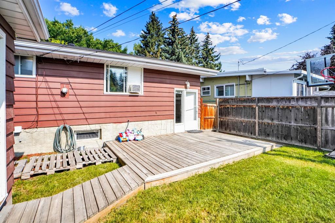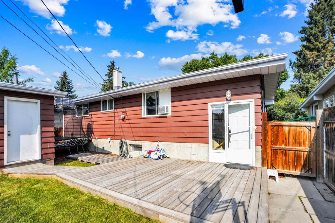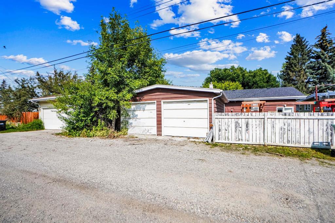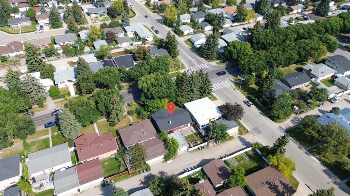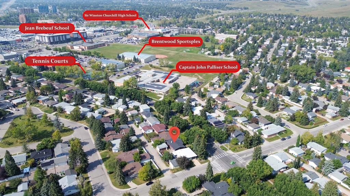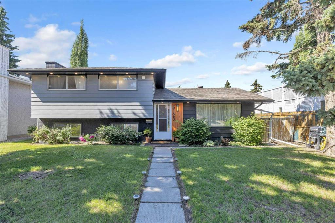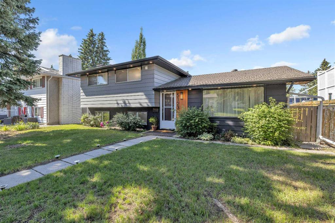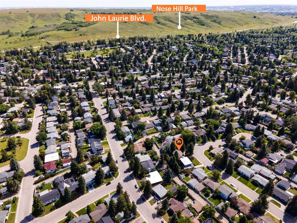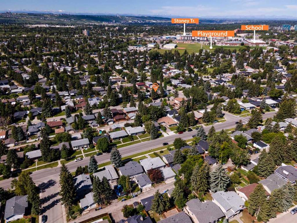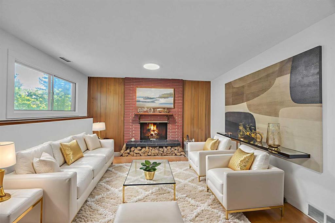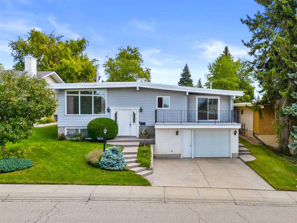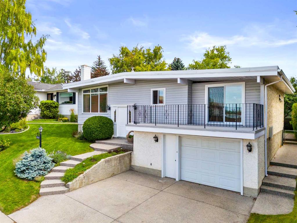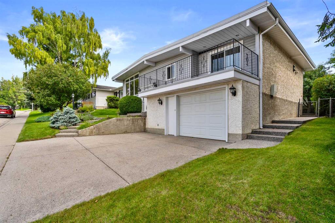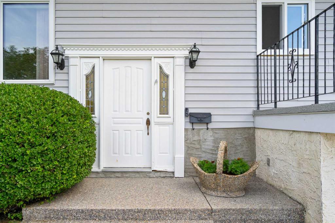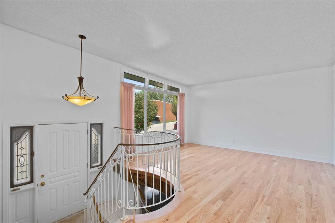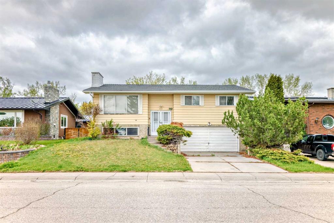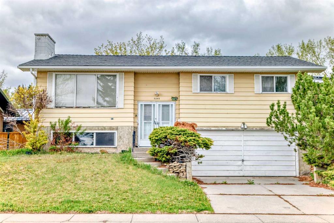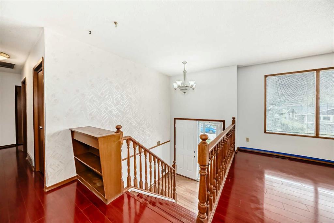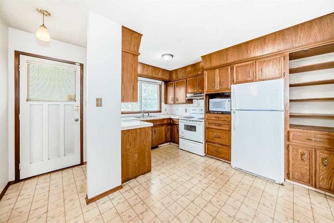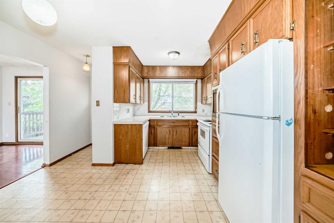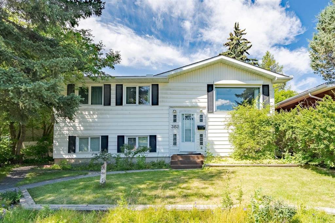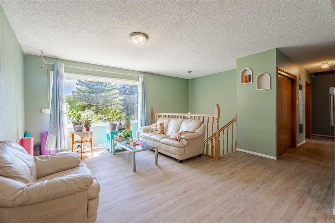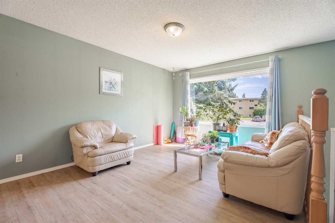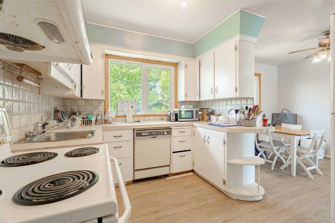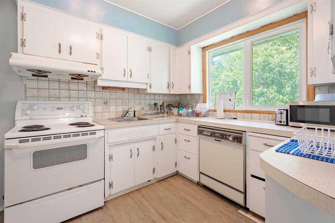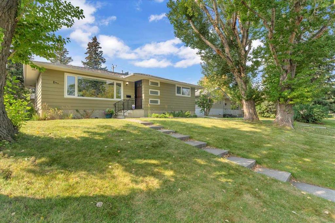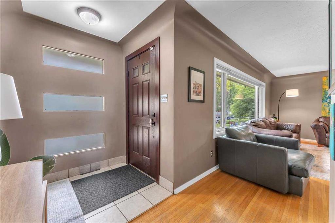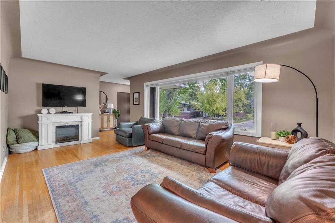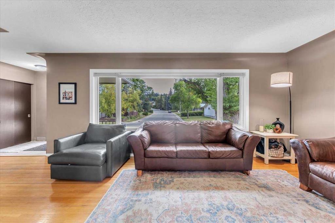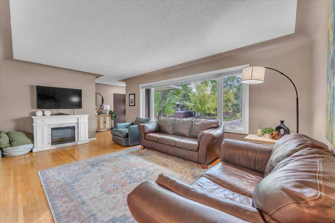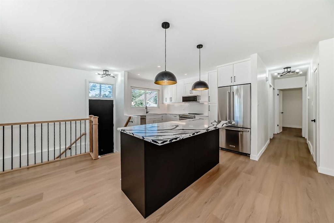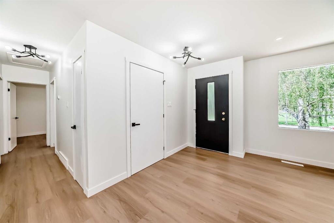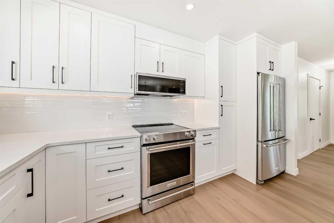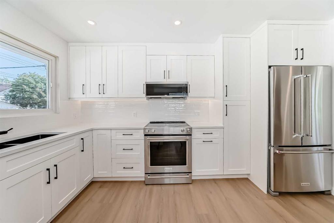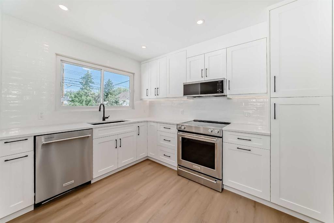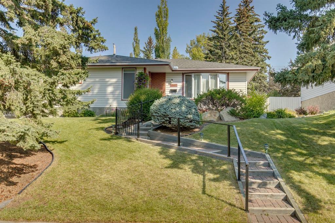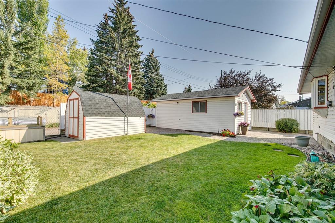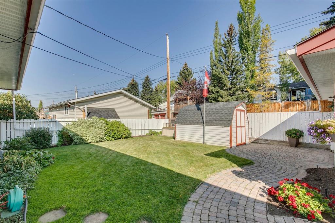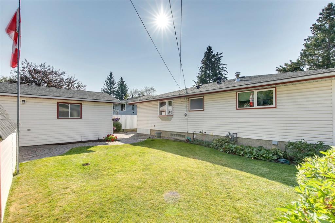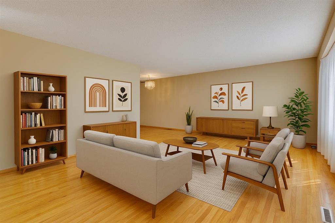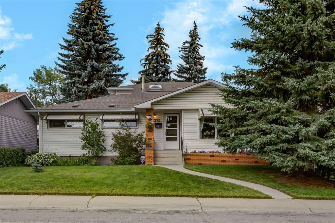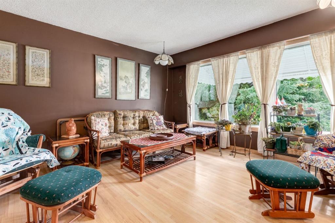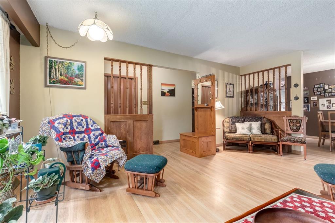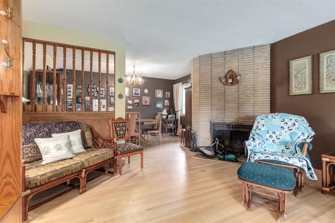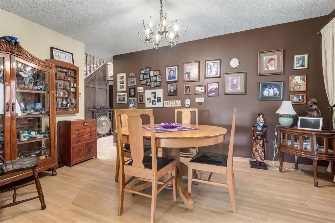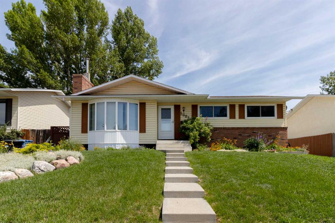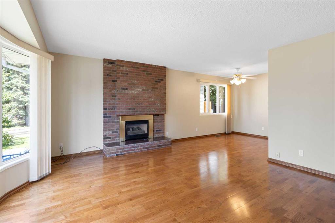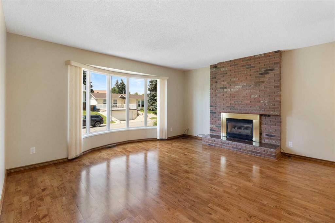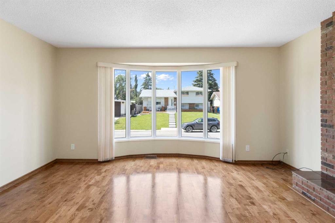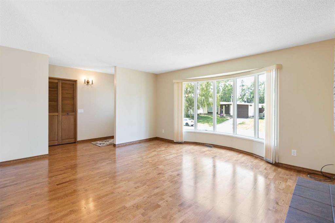1447 Northmount Drive NW
Calgary T2L0G7
MLS® Number: A2255033
$ 825,000
5
BEDROOMS
3 + 0
BATHROOMS
1,314
SQUARE FEET
1962
YEAR BUILT
Discover the perfect balance of classic charm and modern potential in the heart of Brentwood. Offering over 2,540 sq. ft. of total living space, this bungalow is designed for both family living and future opportunity. The main floor features three comfortable bedrooms and two full bathrooms, including a main bath with a relaxing Jacuzzi tub. The bright kitchen blends function and warmth with marble counters, a gas range, stainless steel appliances, and upgraded oak cabinetry accented by soft-close glass doors. Hardwood floors flow through the living spaces, while convenient main-floor laundry rough-ins add modern practicality. The lower level extends your options with two additional bedrooms, a full bath, wet bar, and wine cooler, all accessible through a separate entrance. This space is ideal for extended family, entertaining, or future suite development (A secondary suite would be subject to approval and permitting by the city/municipality), which Brentwood is well known for. Outside, you will find an oversized double detached garage, ample street parking, and a generous south-facing backyard that enjoys plenty of sun throughout the day. A private deck connects directly to the garage, creating the perfect flow for BBQs, summer gatherings, and family fun. With ample room for swings, a trampoline, or gardens, this yard is designed for both play and relaxation. Set in Brentwood, one of Calgary’s most desirable neighbourhoods, this home is just minutes from top-rated schools, parks, the University of Calgary, and North Hill Shopping Centre. Families will love the comfort and space, while investors will appreciate the strong rental potential and long-term value that Brentwood consistently delivers. A rare opportunity to own a property that offers space, lifestyle, and location all in one.
| COMMUNITY | Brentwood |
| PROPERTY TYPE | Detached |
| BUILDING TYPE | House |
| STYLE | Bungalow |
| YEAR BUILT | 1962 |
| SQUARE FOOTAGE | 1,314 |
| BEDROOMS | 5 |
| BATHROOMS | 3.00 |
| BASEMENT | Finished, Full |
| AMENITIES | |
| APPLIANCES | Bar Fridge, Dishwasher, Dryer, Gas Range, Microwave Hood Fan, Refrigerator, Washer, Washer/Dryer, Wine Refrigerator |
| COOLING | None |
| FIREPLACE | N/A |
| FLOORING | Carpet, Ceramic Tile, Hardwood |
| HEATING | Forced Air, Natural Gas |
| LAUNDRY | In Basement, Main Level, See Remarks |
| LOT FEATURES | Back Lane, Back Yard, Few Trees, Landscaped, Rectangular Lot |
| PARKING | Double Garage Detached, Off Street |
| RESTRICTIONS | Utility Right Of Way |
| ROOF | Asphalt Shingle |
| TITLE | Fee Simple |
| BROKER | eXp Realty |
| ROOMS | DIMENSIONS (m) | LEVEL |
|---|---|---|
| 4pc Bathroom | 7`10" x 9`0" | Basement |
| Kitchenette | 10`9" x 10`5" | Basement |
| Bedroom | 10`8" x 12`8" | Basement |
| Bedroom | 14`9" x 10`2" | Basement |
| Game Room | 15`9" x 21`10" | Basement |
| Storage | 6`11" x 9`0" | Basement |
| Furnace/Utility Room | 15`1" x 11`1" | Basement |
| 3pc Ensuite bath | 7`4" x 6`1" | Main |
| Bedroom - Primary | 13`6" x 15`9" | Main |
| 4pc Bathroom | 9`1" x 6`10" | Main |
| Bedroom | 9`1" x 12`1" | Main |
| Bedroom | 9`1" x 12`2" | Main |
| Dining Room | 8`3" x 6`9" | Main |
| Foyer | 5`0" x 4`11" | Main |
| Kitchen | 15`2" x 12`4" | Main |
| Living Room | 12`0" x 20`3" | Main |
| Walk-In Closet | 4`11" x 4`10" | Main |

