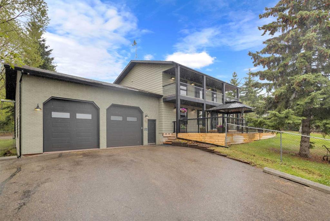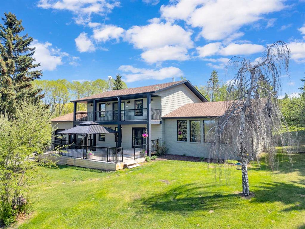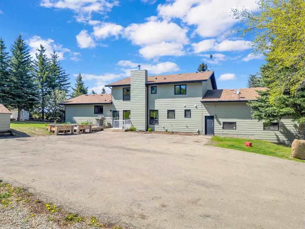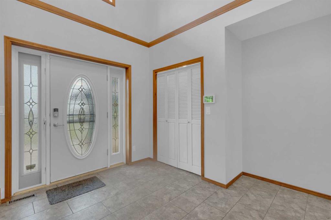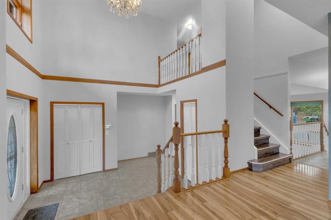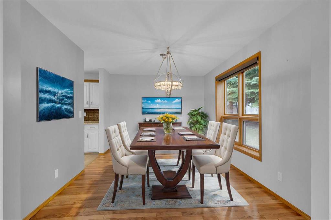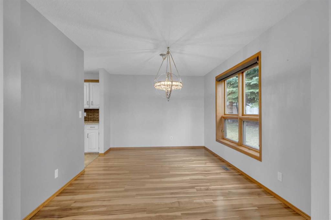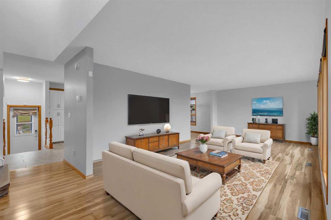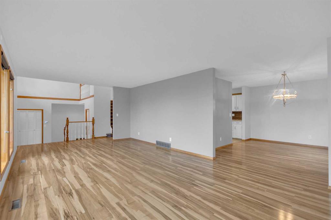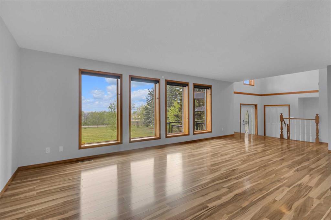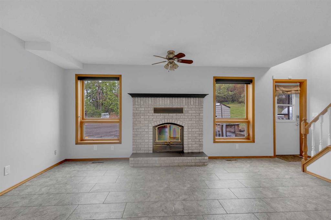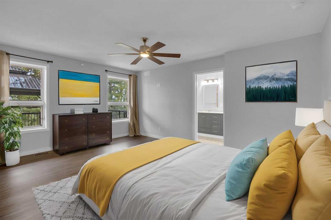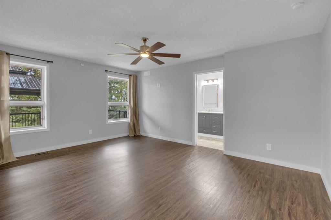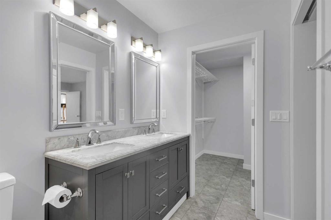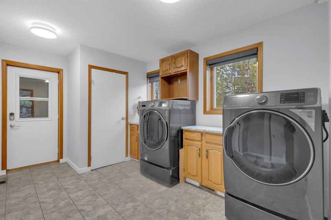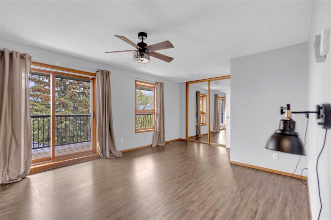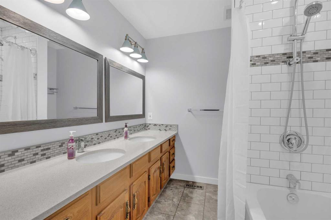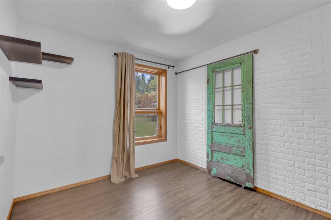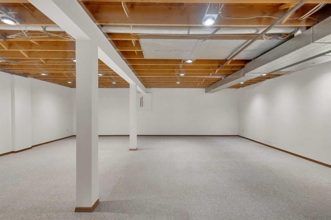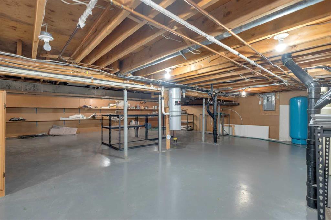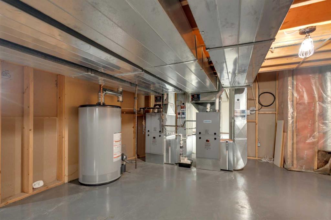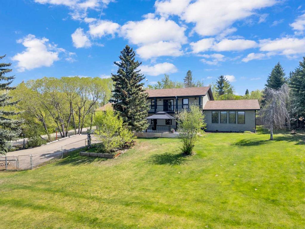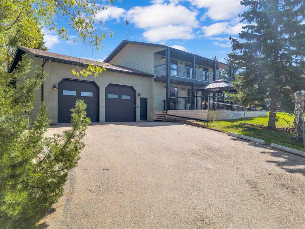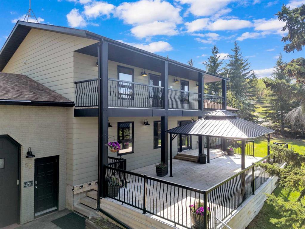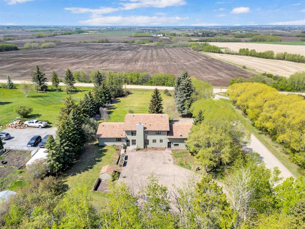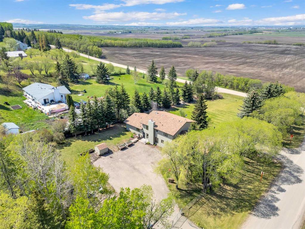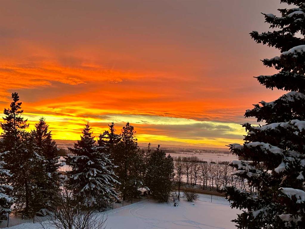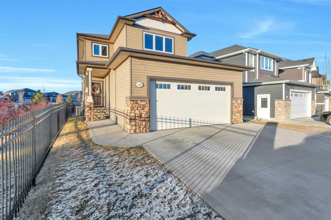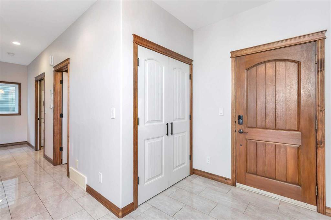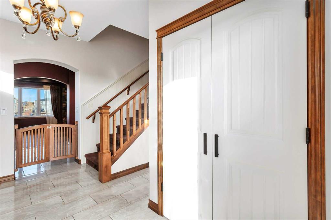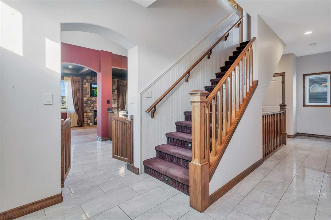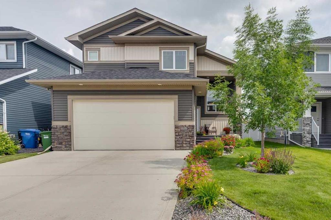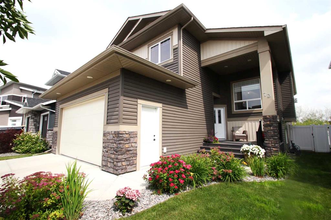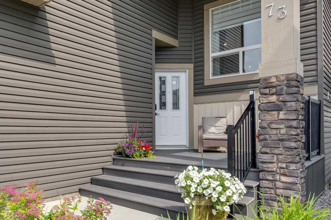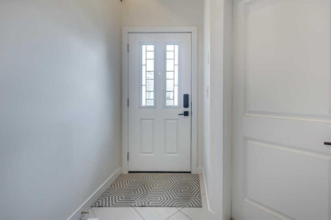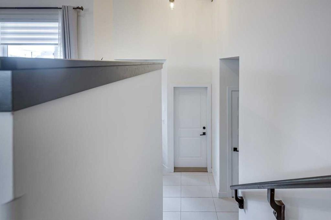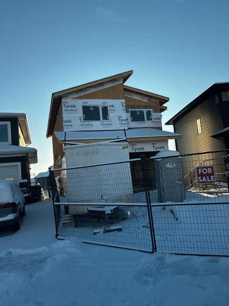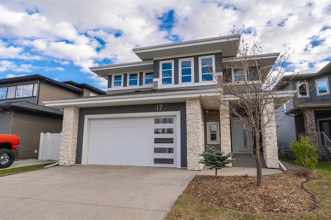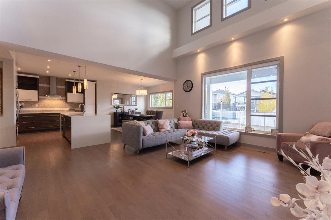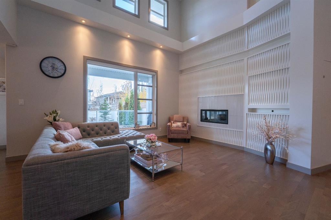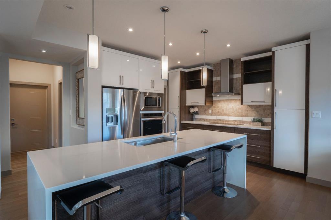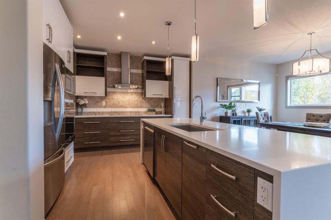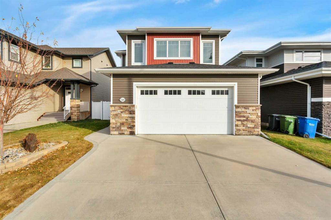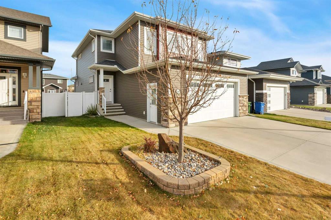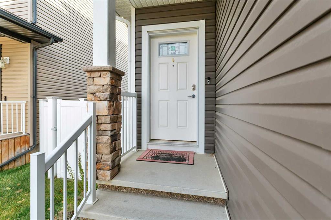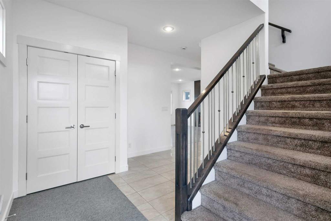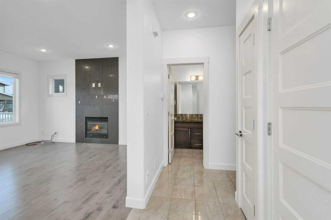53, 37535 Range Road 265
Rural Red Deer County T4E 1A7
MLS® Number: A2267197
$ 749,500
4
BEDROOMS
3 + 1
BATHROOMS
2,596
SQUARE FEET
1979
YEAR BUILT
Experience the perfect blend of country tranquility and city convenience in the sought-after community of Springvale Heights, just minutes from Red Deer. This remarkable acreage captures sweeping views of the Rockies and the city, offering both peace and proximity. Built with architectural foresight and quality, the home features 9” energy-efficient walls and a long list of recent renovations. Step inside through the impressive front entryway, where soaring ceilings set the tone for the elegance throughout. Designed with both comfort and functionality in mind, the home offers three convenient entrances. The chef-inspired kitchen is the heart of the home—beautifully upgraded with granite countertops, modern stainless steel appliances (including a gas stove), redesigned cabinetry, crown molding, and a stylish backsplash. A welcoming dining area and formal living room, both with upgraded flooring, create the perfect space for gatherings. The cozy family room features a wood-burning fireplace and leads to a versatile multi-purpose area with extra storage, a renovated laundry room, a bathroom, and direct garage access. The main-floor primary suite is your private retreat, showcasing a spa-inspired ensuite with marble counters, a jacuzzi tub, and a walk-in closet. Upstairs, a second primary suite features balcony access—perfect for sunset views or watching fireworks—plus an elegant ensuite with a double quartz vanity and subway-tiled shower/tub combo. Two additional bedrooms and another full bathroom complete the upper level. The lower level is ideal for family fun or entertaining—perfect for a home theatre, games room, or teenage hangout. It also includes a large mechanical/storage room with two brand-new furnaces and a new hot water tank. Car enthusiasts will love the attached heated garage with radiant heat, 14-foot ceilings, new 10x10 overhead doors, and 220V wiring. Outside, enjoy the two expansive west-facing decks, mature landscaping, fruit trees, and a fully fenced yard—ideal for kids, pets, and entertaining. There’s ample space for trailers, campers, and extra parking. Located just three miles from Red Deer, this property offers pavement right to your door, access to school bus service, and community amenities like a playground and ball diamonds. With grocery and food delivery available, you truly can have the best of both worlds. This isn’t just a home—it’s a lifestyle. Come see why Springvale Heights is one of Central Alberta’s most desirable acreage communities.
| COMMUNITY | Springvale Heights |
| PROPERTY TYPE | Detached |
| BUILDING TYPE | House |
| STYLE | 2 Storey Split, Acreage with Residence |
| YEAR BUILT | 1979 |
| SQUARE FOOTAGE | 2,596 |
| BEDROOMS | 4 |
| BATHROOMS | 4.00 |
| BASEMENT | Full |
| AMENITIES | |
| APPLIANCES | Dishwasher, Freezer, Gas Stove, Microwave Hood Fan, Refrigerator, Water Softener, Window Coverings |
| COOLING | None |
| FIREPLACE | Brick Facing, Family Room, Mantle, Wood Burning |
| FLOORING | Carpet, Laminate |
| HEATING | Forced Air, Natural Gas |
| LAUNDRY | Main Level |
| LOT FEATURES | Back Yard, Corner Lot, Front Yard, Fruit Trees/Shrub(s), Landscaped, Paved |
| PARKING | 220 Volt Wiring, Asphalt, Double Garage Attached, Driveway, Garage Door Opener, Heated Garage, Insulated, Oversized, Parking Pad, Paved, RV Access/Parking |
| RESTRICTIONS | None Known |
| ROOF | Asphalt |
| TITLE | Fee Simple |
| BROKER | Coldwell Banker OnTrack Realty |
| ROOMS | DIMENSIONS (m) | LEVEL |
|---|---|---|
| Game Room | 26`0" x 26`9" | Basement |
| 2pc Bathroom | 4`10" x 2`8" | Main |
| 5pc Ensuite bath | 11`5" x 5`5" | Main |
| Bedroom | 16`10" x 12`10" | Main |
| Dining Room | 13`4" x 10`1" | Main |
| Family Room | 12`11" x 23`3" | Main |
| Foyer | 13`0" x 11`9" | Main |
| Kitchen | 13`2" x 12`9" | Main |
| Laundry | 11`3" x 13`8" | Main |
| Living Room | 15`5" x 21`0" | Main |
| 4pc Bathroom | 9`3" x 7`5" | Second |
| 5pc Ensuite bath | 8`0" x 7`2" | Second |
| Bedroom | 8`10" x 13`8" | Second |
| Bedroom | 11`2" x 9`4" | Second |
| Bedroom - Primary | 12`11" x 18`11" | Second |

