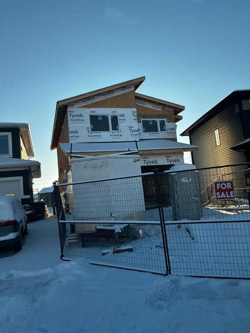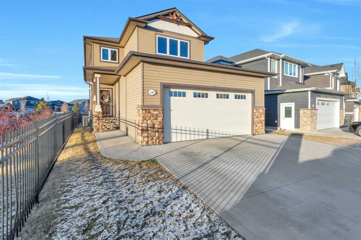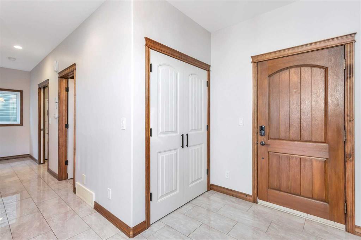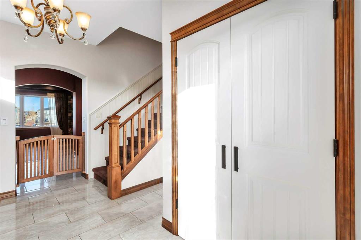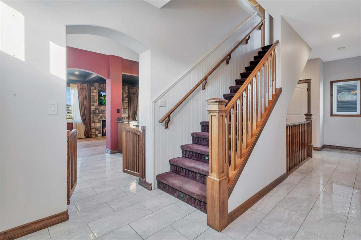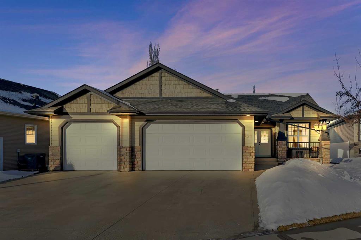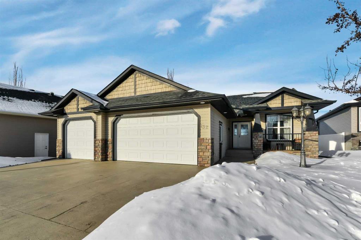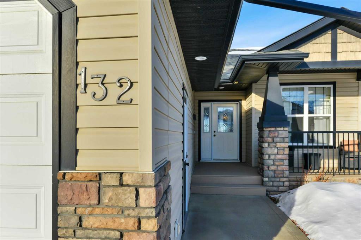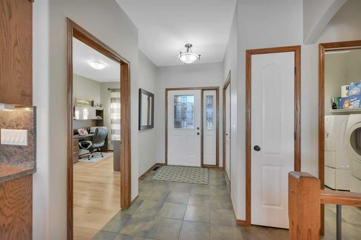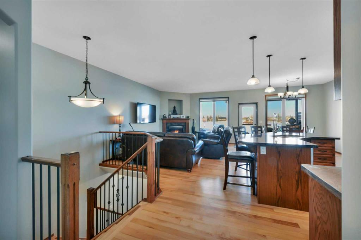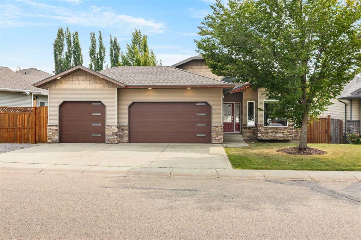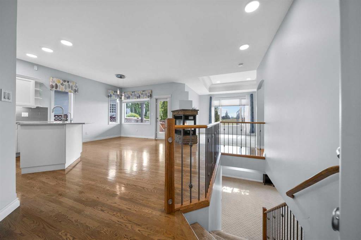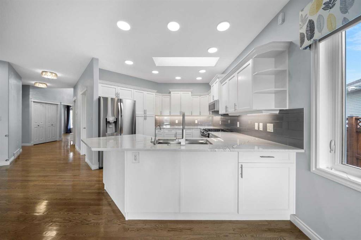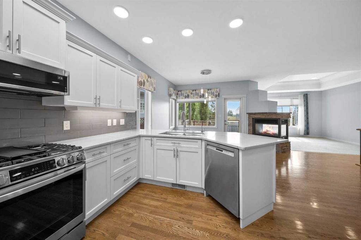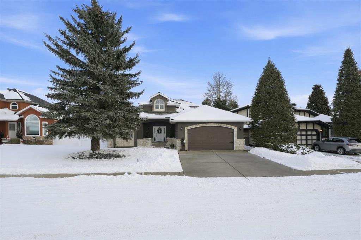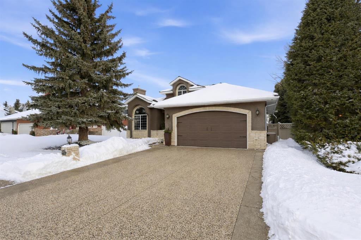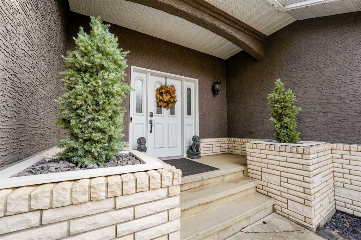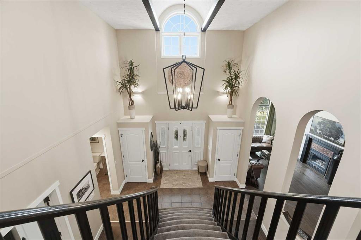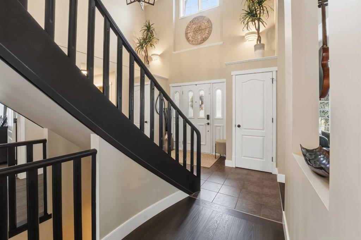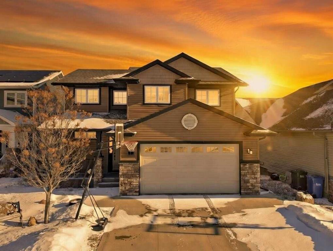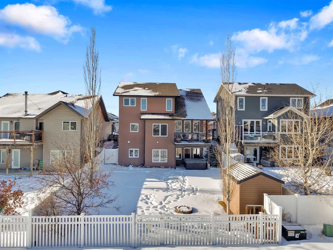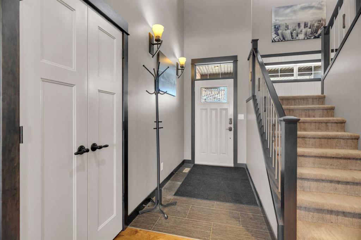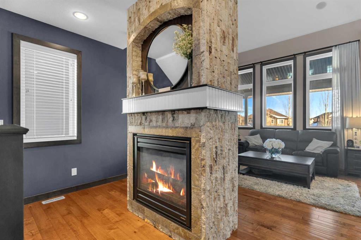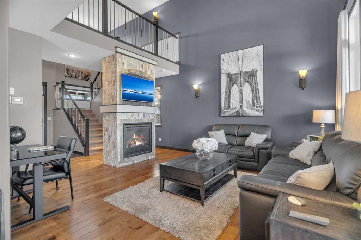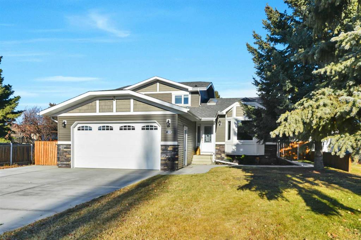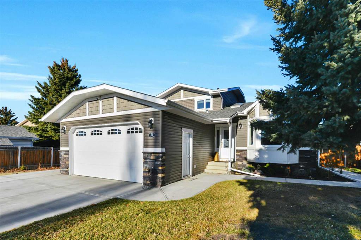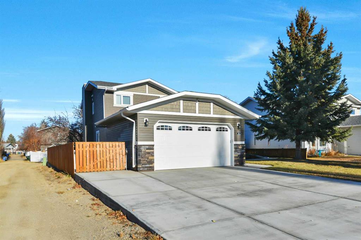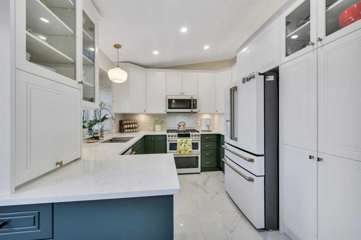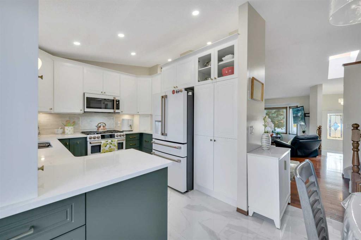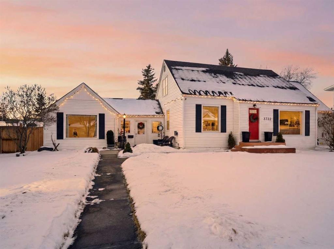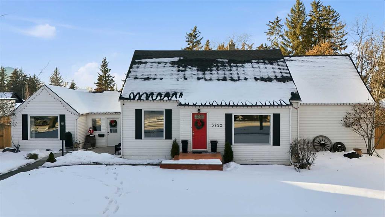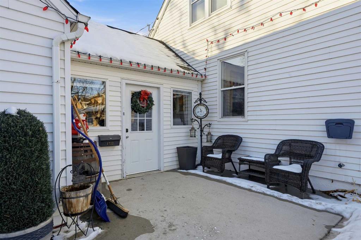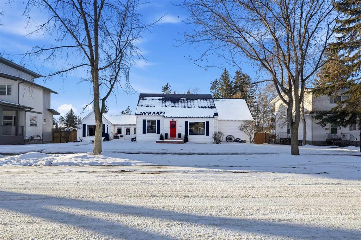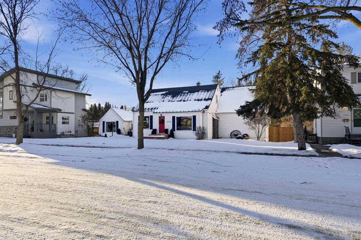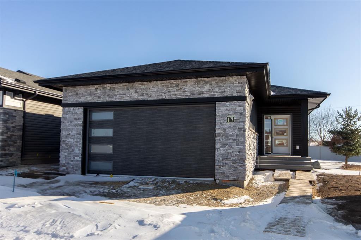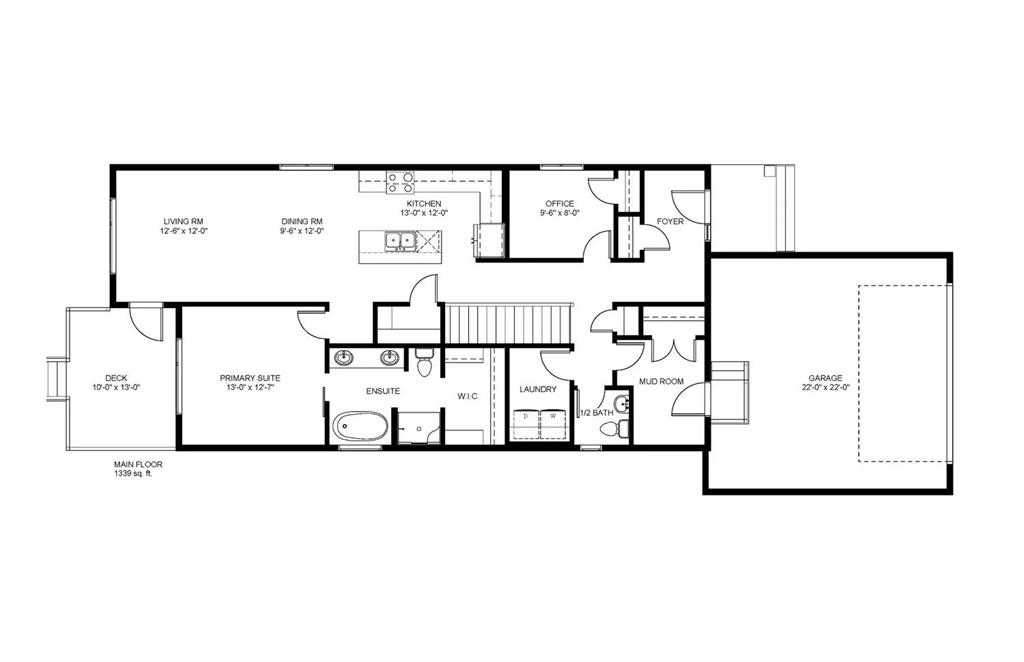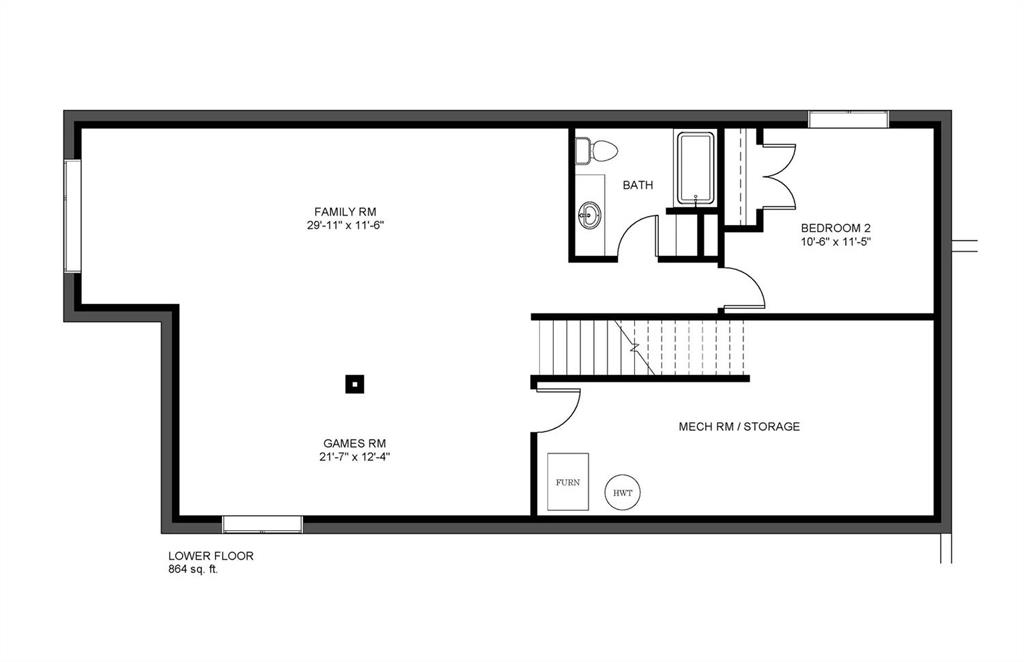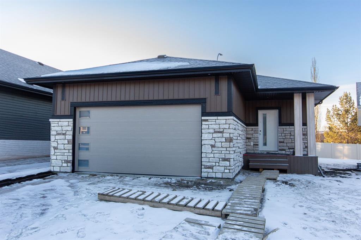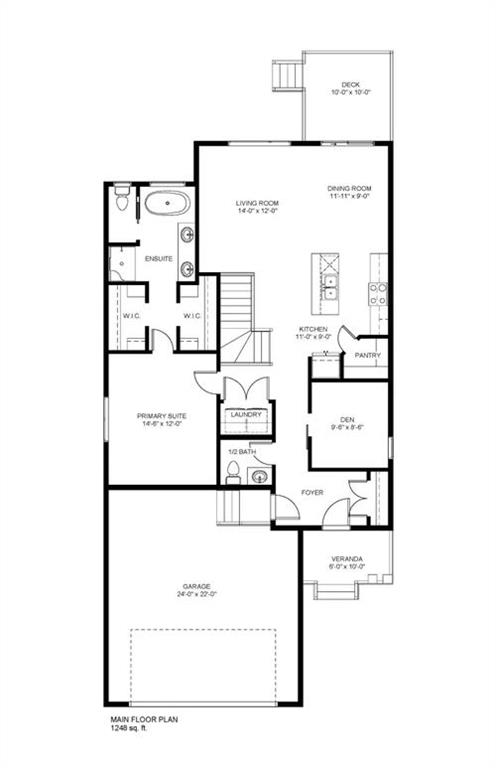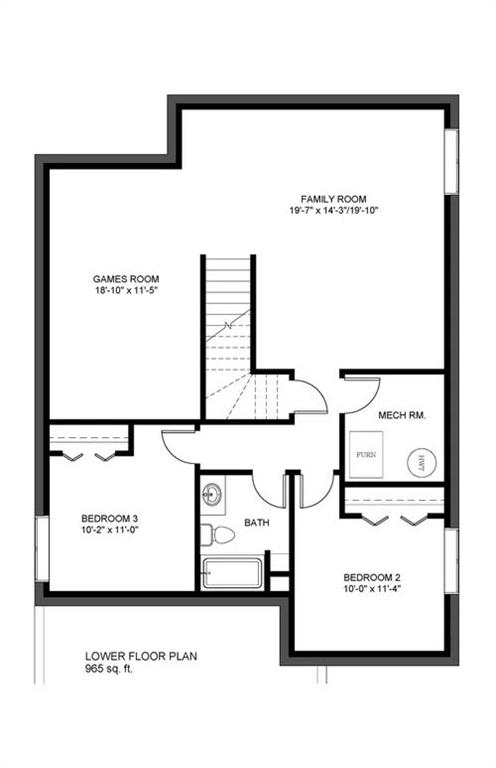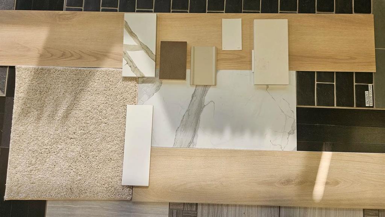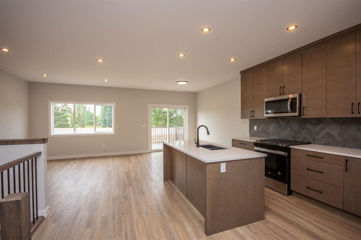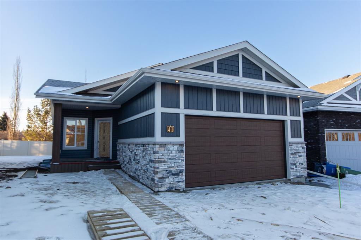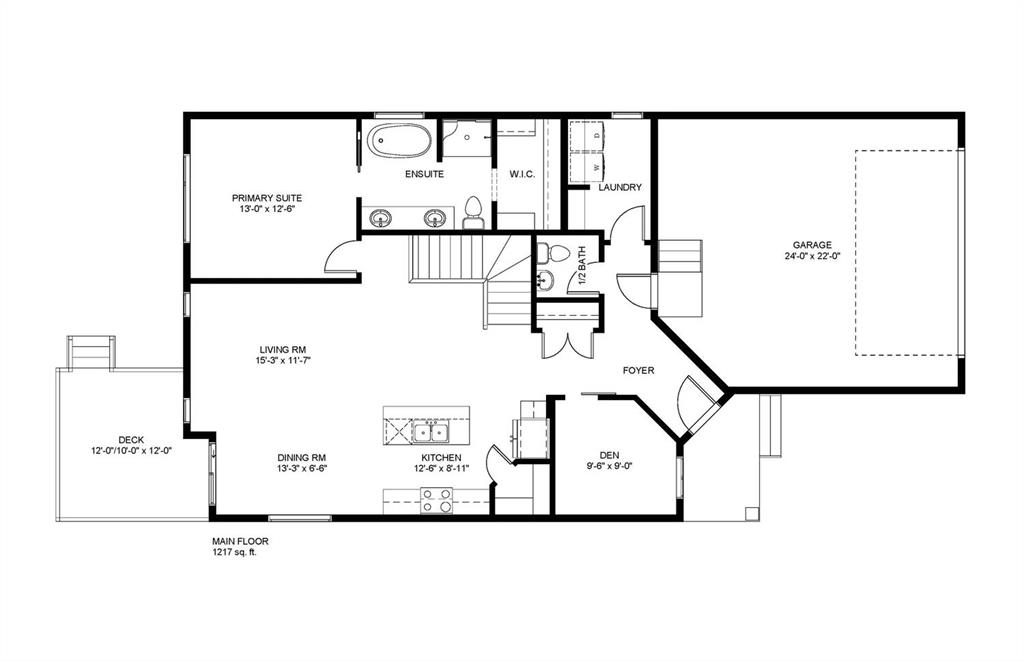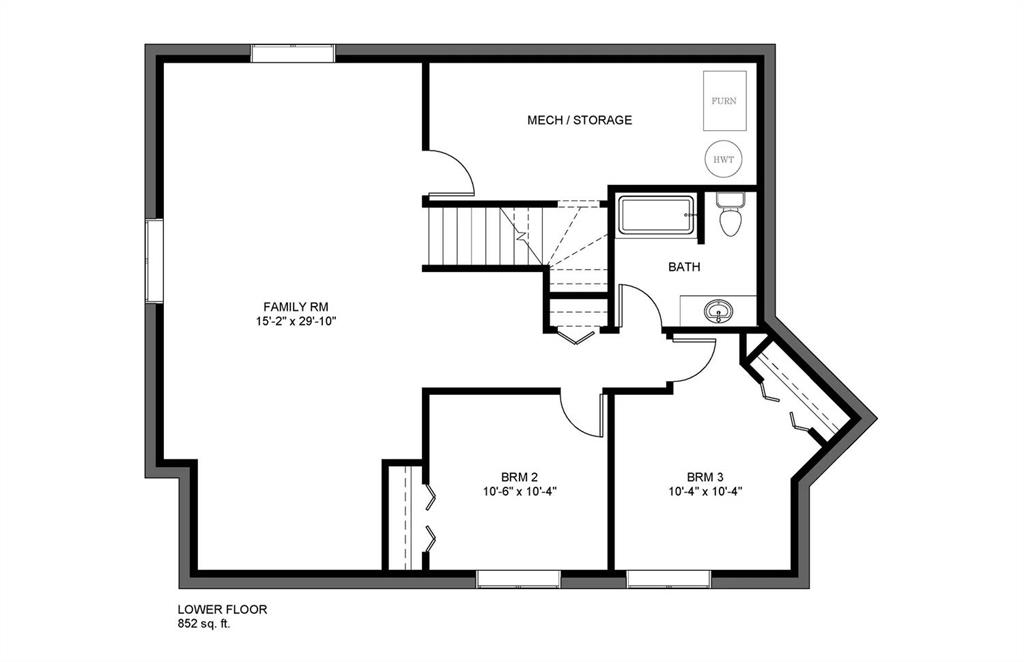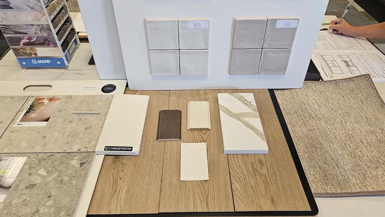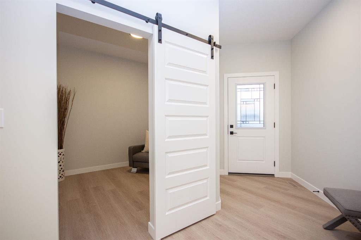49 Lowden Close
Red Deer T4R 0R9
MLS® Number: A2271476
$ 699,900
4
BEDROOMS
3 + 0
BATHROOMS
1,976
SQUARE FEET
2025
YEAR BUILT
Step into this beautifully designed front-garage home offering the perfect blend of comfort, style, and functionality. Featuring a total of 4 bedrooms and 3 full bathrooms, this home is ideal for growing families or those seeking extra space. The main floor includes a desirable bedroom and full bathroom, perfect for guests or extended family. A bright and inviting living room flows seamlessly into the modern kitchen, complete with stainless steel appliances, ample cabinetry, and a great layout for everyday cooking and entertaining. Upstairs, you’ll find 3 generously sized bedrooms, including a well-appointed primary suite, along with 2 full bathrooms and convenient upper-floor laundry. This walk-out home backs onto beautiful green space, offering peaceful views and extra privacy. Enjoy outdoor living with a finished deck, ideal for summer gatherings, barbecues, or simply relaxing in the fresh air. The unfinished basement provides a blank canvas to customize to your needs—whether you want a recreational area, additional living space, or extra storage. A fantastic opportunity in a sought-after location—don’t miss it!
| COMMUNITY | Laredo |
| PROPERTY TYPE | Detached |
| BUILDING TYPE | House |
| STYLE | 2 Storey |
| YEAR BUILT | 2025 |
| SQUARE FOOTAGE | 1,976 |
| BEDROOMS | 4 |
| BATHROOMS | 3.00 |
| BASEMENT | Full |
| AMENITIES | |
| APPLIANCES | Dishwasher, Electric Range, Garage Control(s), Microwave Hood Fan, Refrigerator |
| COOLING | None |
| FIREPLACE | Gas |
| FLOORING | Carpet, Vinyl |
| HEATING | Forced Air |
| LAUNDRY | Upper Level |
| LOT FEATURES | Backs on to Park/Green Space, Cul-De-Sac, Pie Shaped Lot |
| PARKING | Double Garage Attached |
| RESTRICTIONS | None Known |
| ROOF | Asphalt Shingle |
| TITLE | Fee Simple |
| BROKER | Real Broker |
| ROOMS | DIMENSIONS (m) | LEVEL |
|---|---|---|
| Bedroom | 10`3" x 10`2" | Main |
| 3pc Bathroom | 5`4" x 12`1" | Main |
| Living Room | 16`7" x 11`8" | Main |
| Kitchen | 11`5" x 15`0" | Main |
| Bedroom - Primary | 15`0" x 16`8" | Upper |
| 5pc Ensuite bath | 7`8" x 7`7" | Upper |
| Bedroom | 13`0" x 12`0" | Upper |
| Bedroom | 12`2" x 10`9" | Upper |
| 3pc Bathroom | 8`6" x 5`0" | Upper |

