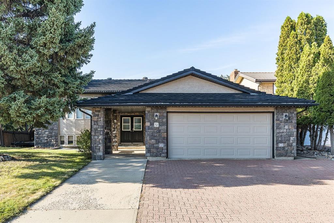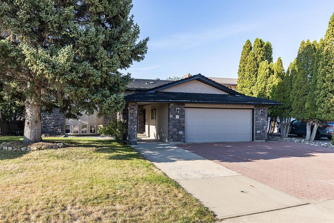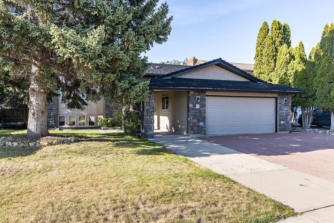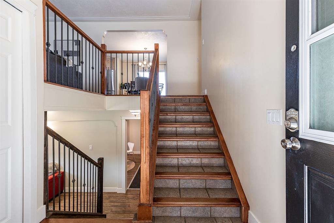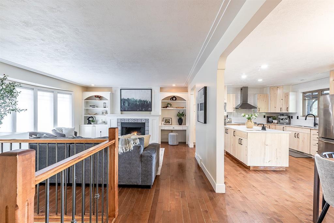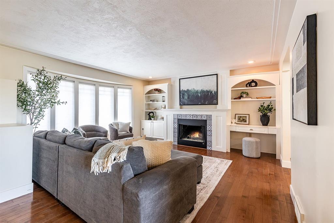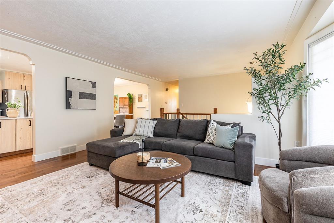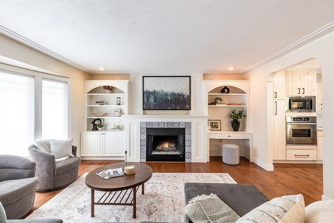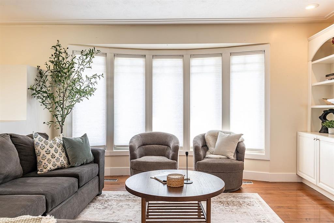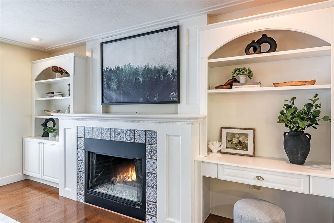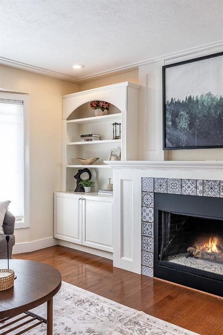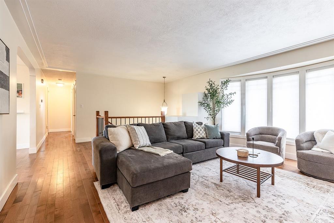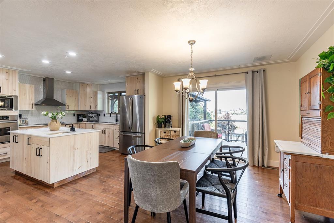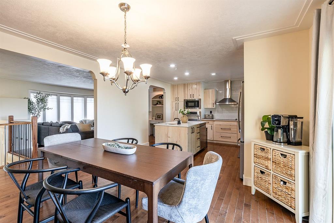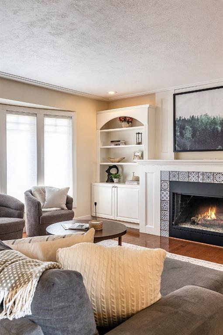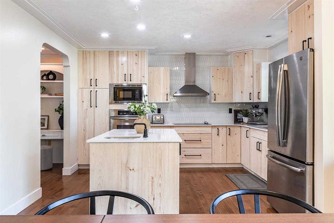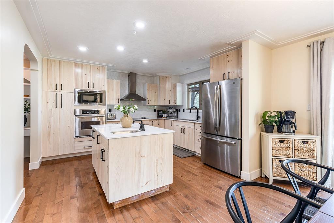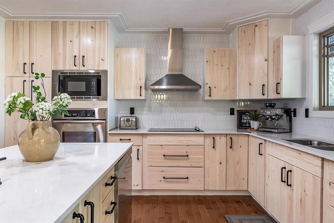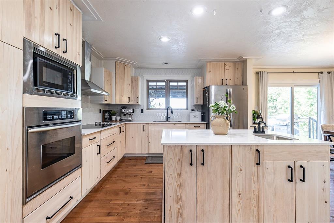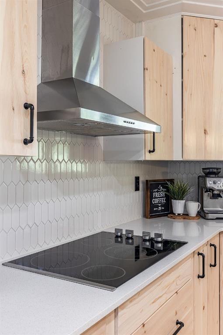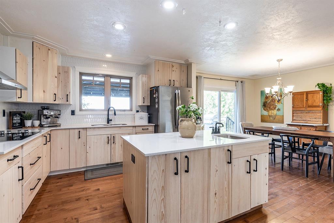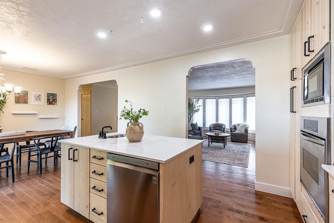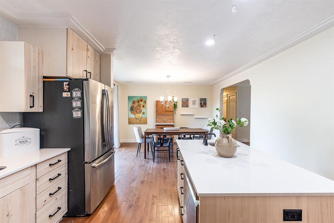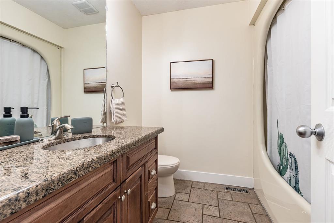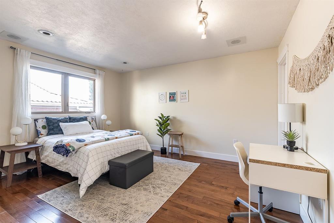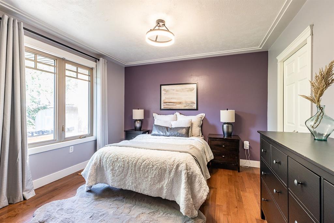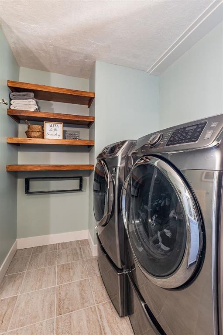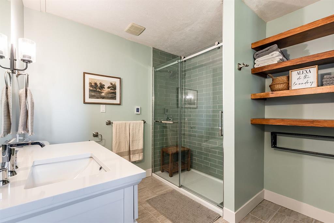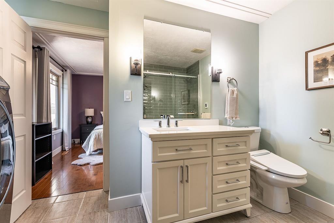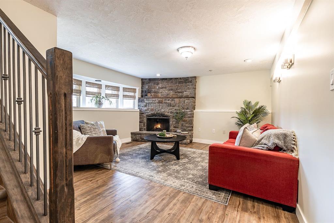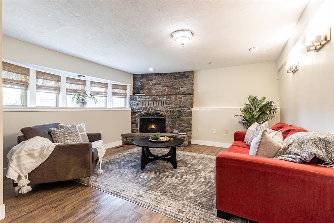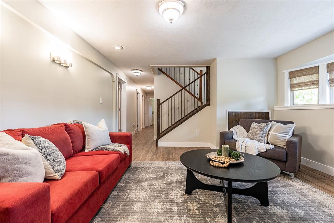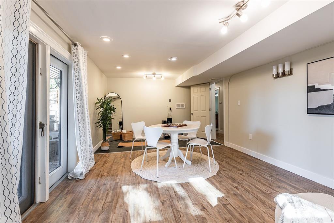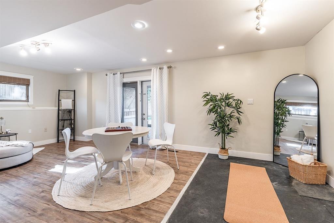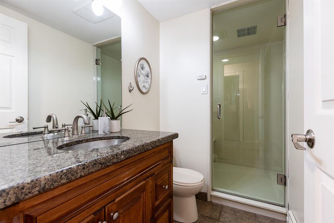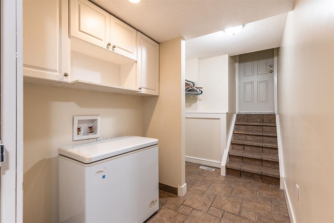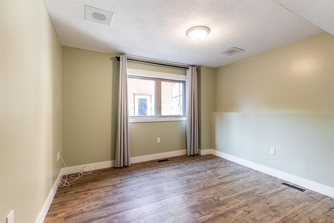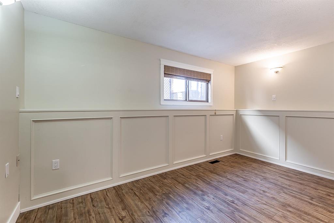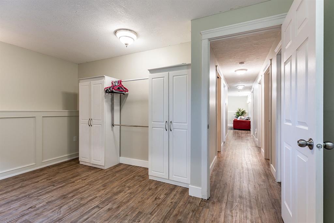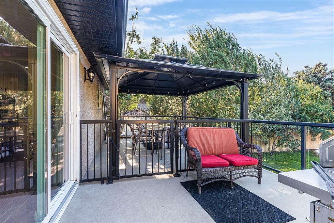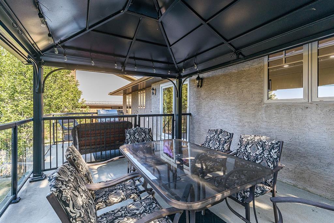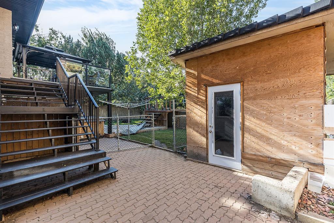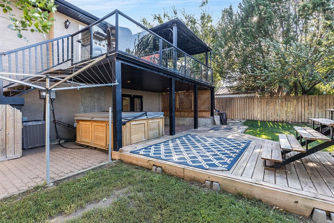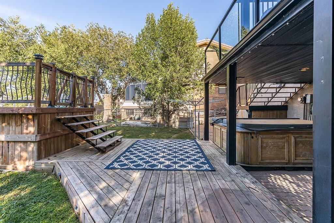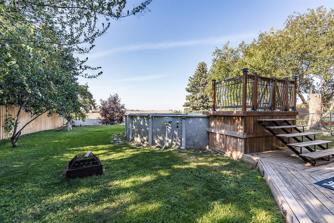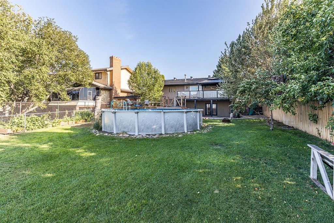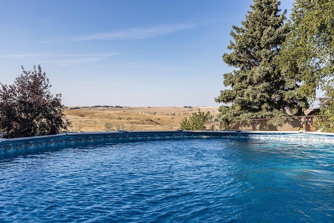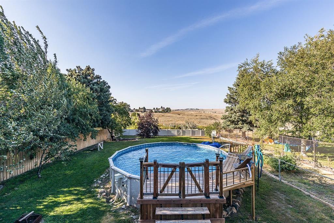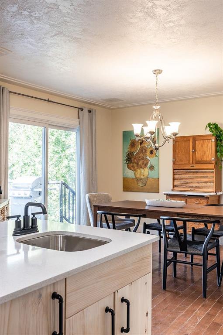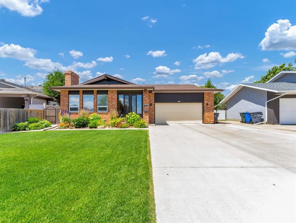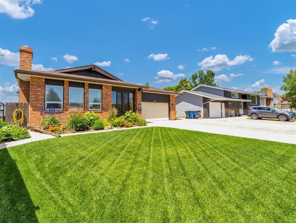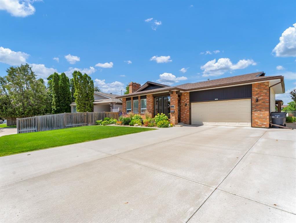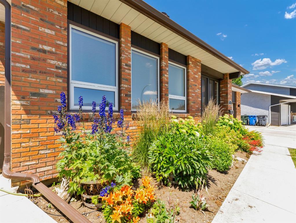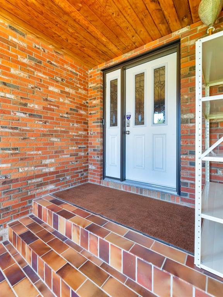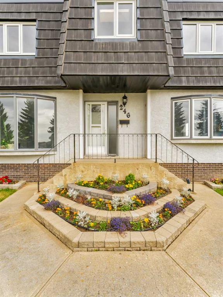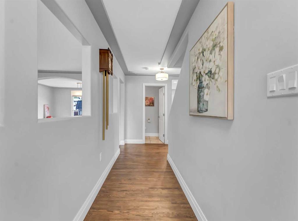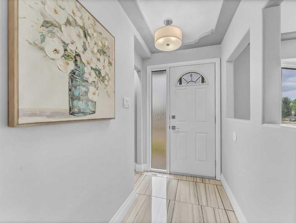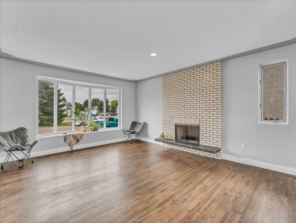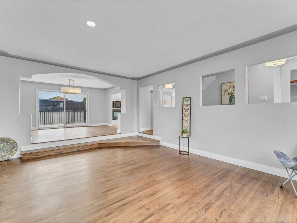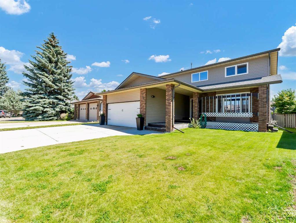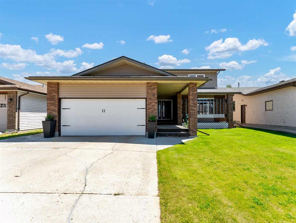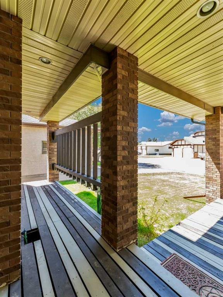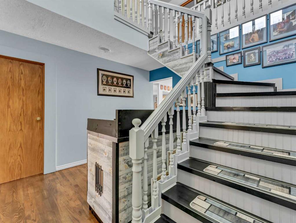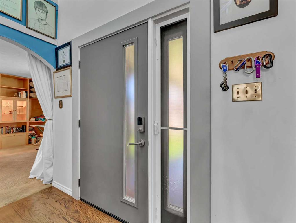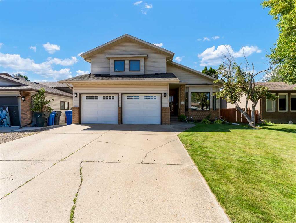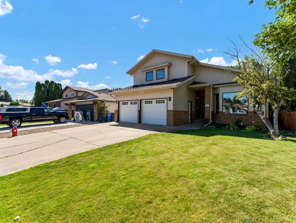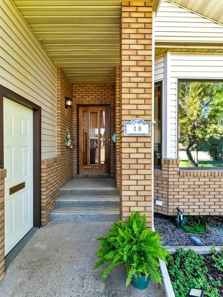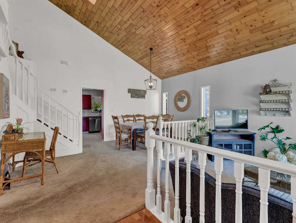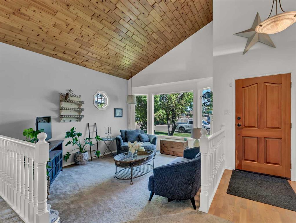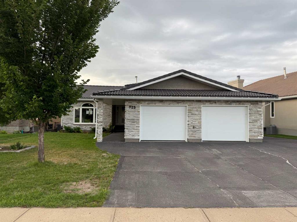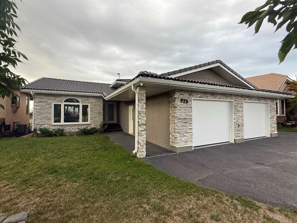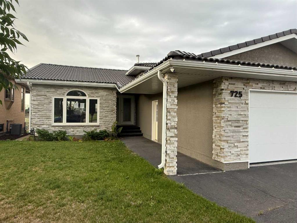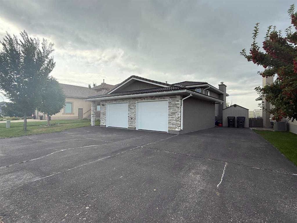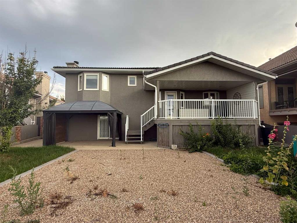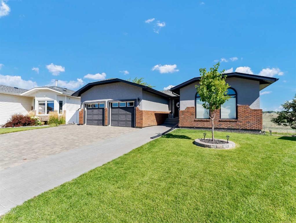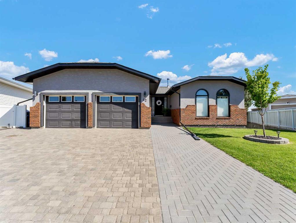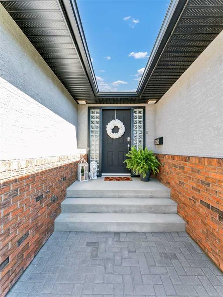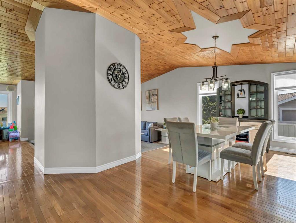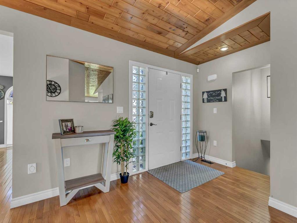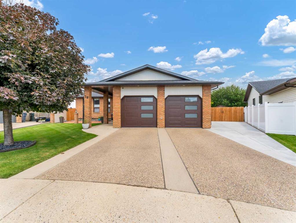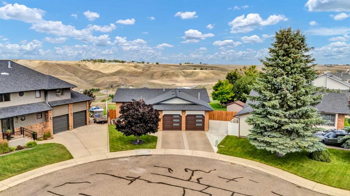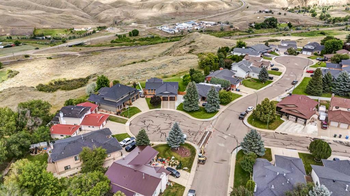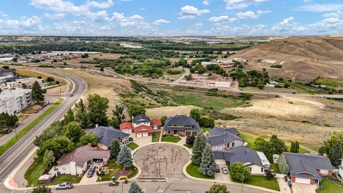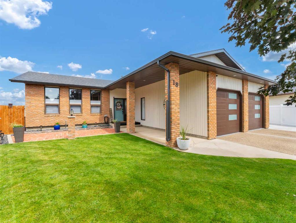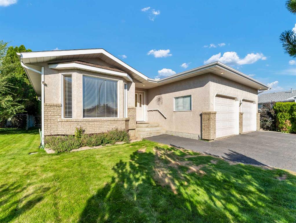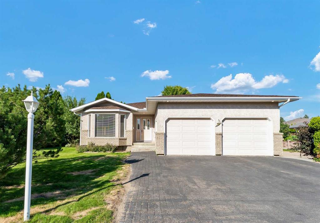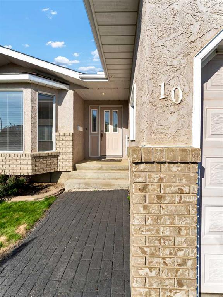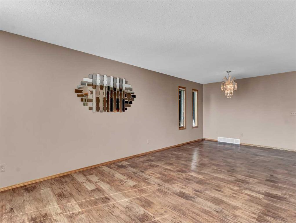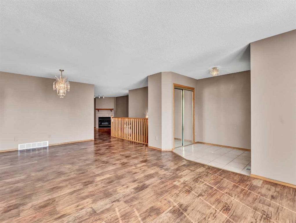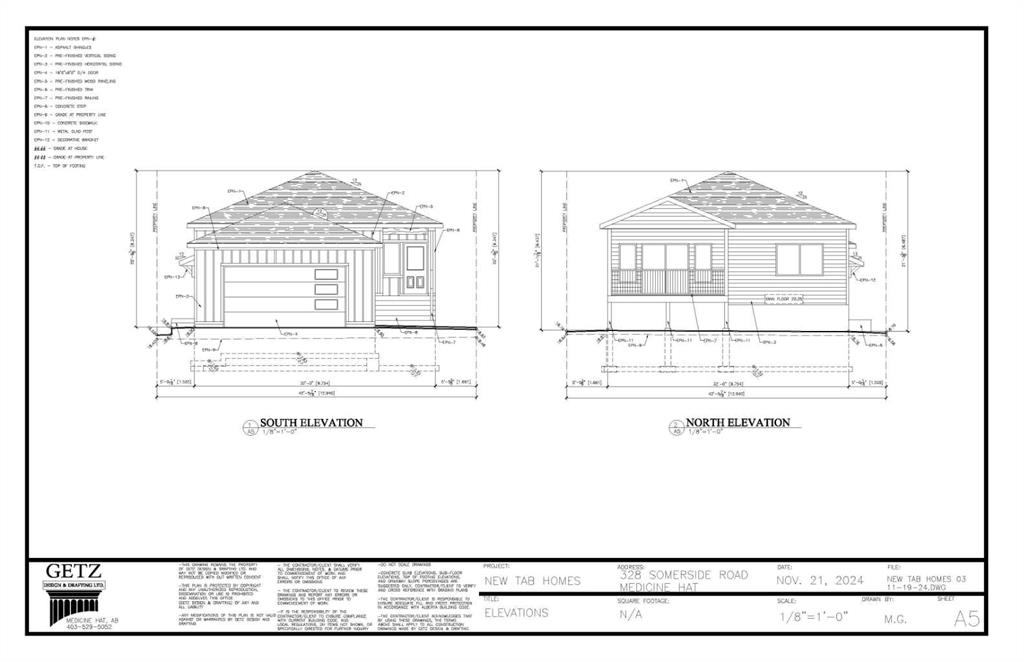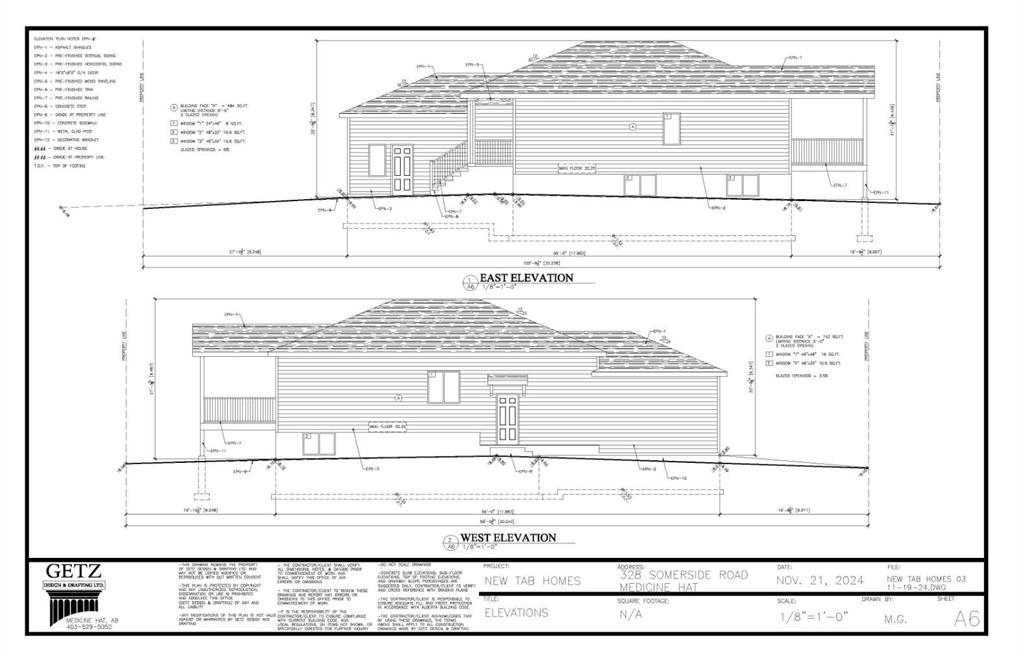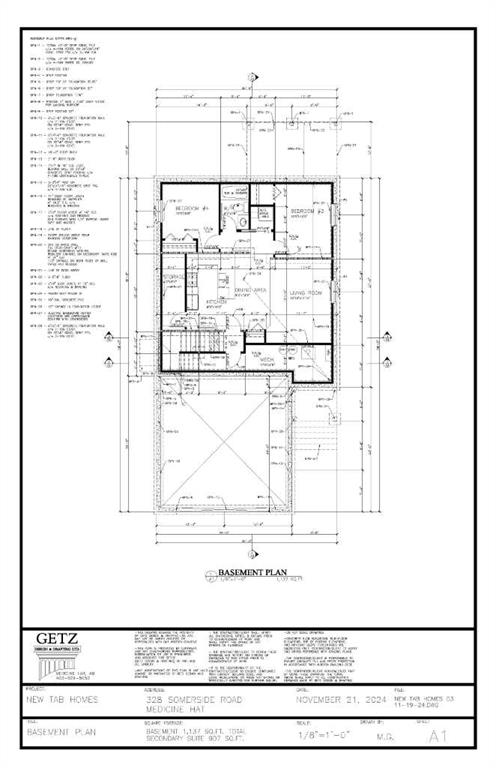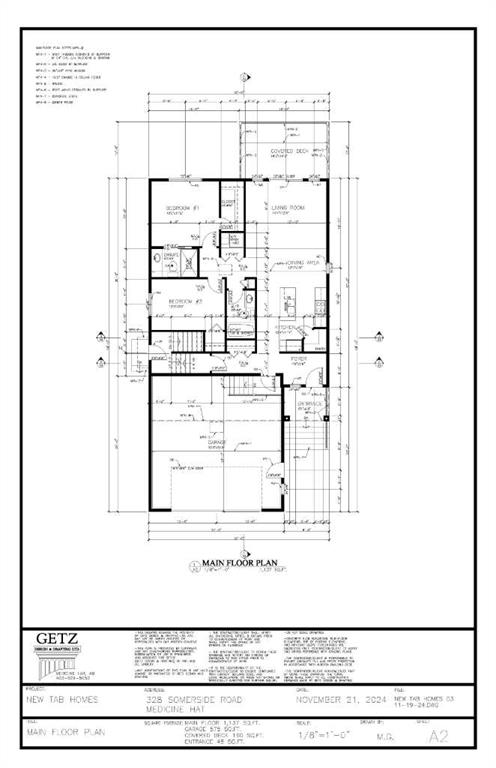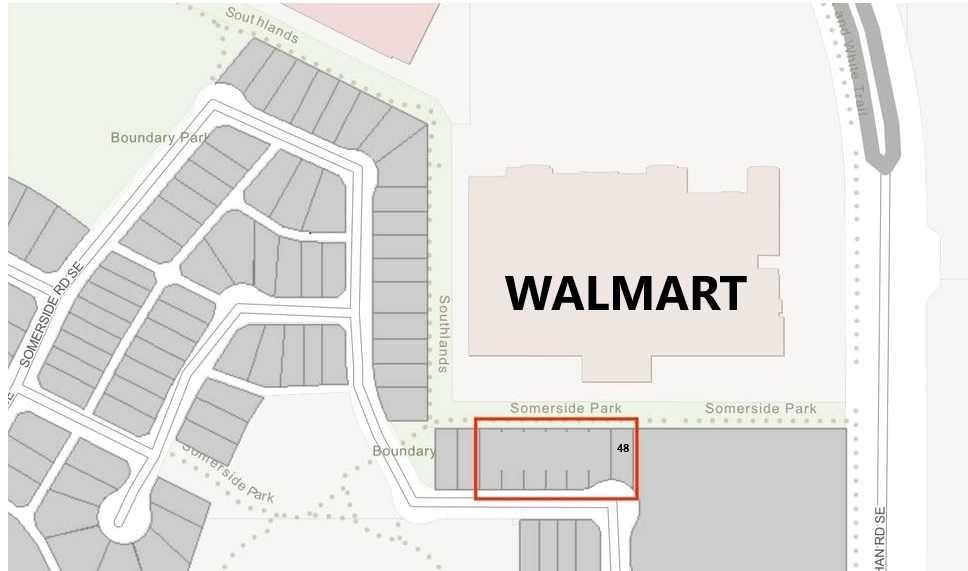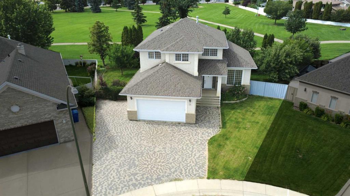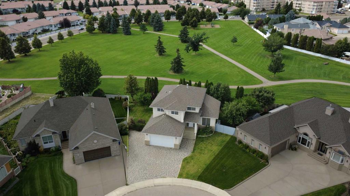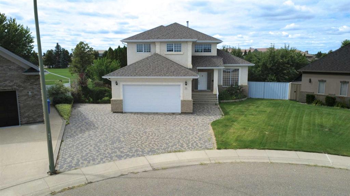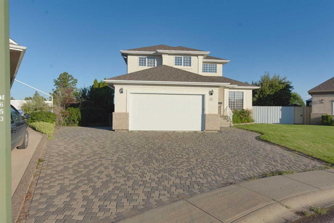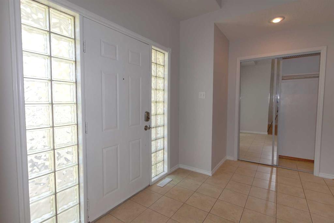52 Ross Heights Court SE
Medicine Hat T1B2R6
MLS® Number: A2254606
$ 619,900
4
BEDROOMS
3 + 0
BATHROOMS
1,363
SQUARE FEET
1979
YEAR BUILT
Nestled in the highly desirable Ross Heights on a quiet cul-de-sac, this executive bi-level offers an exceptional blend of style, comfort, and functionality. With four spacious bedrooms and three bathrooms, the home is designed to accommodate both family living and elegant entertaining. A walkout basement leads to breathtaking coulee views, where an above-ground pool adds the perfect touch of relaxation and fun during the warmer months. Inside, the main floor is finished with rich hardwood and features a beautiful kitchen equipped with stainless steel appliances, a prep sink, and plenty of space for both cooking and gathering. The inviting living spaces include an electric fireplace on the main level and a wood-burning fireplace in the basement, creating warmth and charm throughout. The primary suite is a true retreat, complete with heated tile floors, a luxurious walk-in shower, and the convenience of in-suite laundry. A sound system runs throughout the home, elevating everyday living and entertaining. Practical updates include rubber shingle roofing, newer windows, furnaces installed in 2007, and a hot water tank replaced in 2020. The double attached garage offers basement access, enhancing convenience and functionality. Perfectly positioned in a sought-after location and thoughtfully maintained, this home combines comfort, elegance, and remarkable views into one truly special property.
| COMMUNITY | Ross Glen |
| PROPERTY TYPE | Detached |
| BUILDING TYPE | House |
| STYLE | Bi-Level |
| YEAR BUILT | 1979 |
| SQUARE FOOTAGE | 1,363 |
| BEDROOMS | 4 |
| BATHROOMS | 3.00 |
| BASEMENT | Finished, Full, Walk-Out To Grade |
| AMENITIES | |
| APPLIANCES | Built-In Oven, Central Air Conditioner, Dishwasher, Electric Cooktop, Garage Control(s), Microwave, Range Hood, Refrigerator, Washer/Dryer, Window Coverings |
| COOLING | Central Air |
| FIREPLACE | Electric, Wood Burning |
| FLOORING | Hardwood, Laminate, Tile |
| HEATING | Fireplace(s), Forced Air |
| LAUNDRY | In Bathroom, Main Level |
| LOT FEATURES | Back Yard, Cul-De-Sac, Dog Run Fenced In, Gentle Sloping, Interior Lot, Landscaped, Lawn, No Neighbours Behind, Rectangular Lot, Street Lighting |
| PARKING | Double Garage Attached |
| RESTRICTIONS | None Known |
| ROOF | Rubber, See Remarks |
| TITLE | Fee Simple |
| BROKER | RIVER STREET REAL ESTATE |
| ROOMS | DIMENSIONS (m) | LEVEL |
|---|---|---|
| 3pc Bathroom | 0`0" x 0`0" | Lower |
| Bedroom | 12`6" x 11`4" | Lower |
| Bedroom | 13`10" x 9`9" | Lower |
| Storage | 12`7" x 5`3" | Lower |
| Family Room | 14`0" x 15`11" | Lower |
| Game Room | 12`5" x 22`8" | Lower |
| Laundry | 0`0" x 0`0" | Lower |
| Furnace/Utility Room | 0`0" x 0`0" | Lower |
| 3pc Ensuite bath | 0`0" x 0`0" | Main |
| 4pc Bathroom | 0`0" x 0`0" | Main |
| Bedroom | 12`2" x 14`7" | Main |
| Dining Room | 12`10" x 11`4" | Main |
| Kitchen | 12`11" x 12`1" | Main |
| Living Room | 16`3" x 16`4" | Main |
| Bedroom - Primary | 11`7" x 14`0" | Main |

