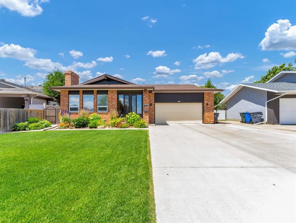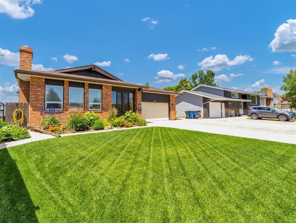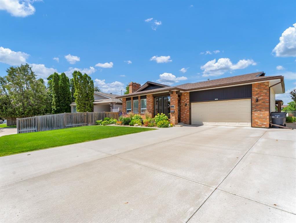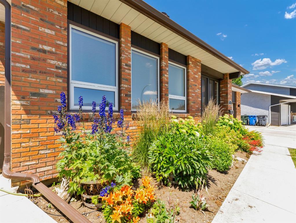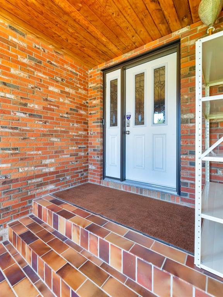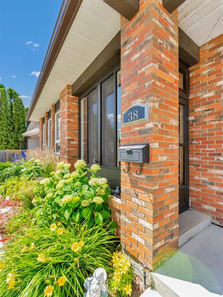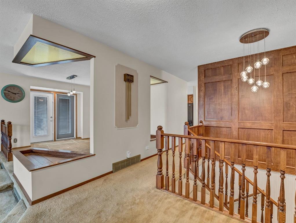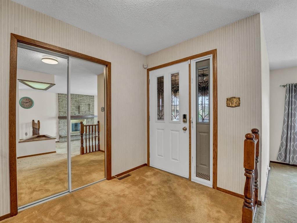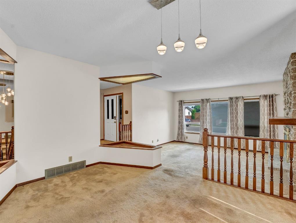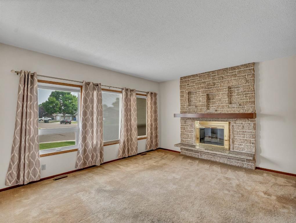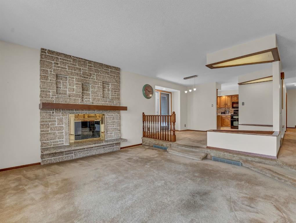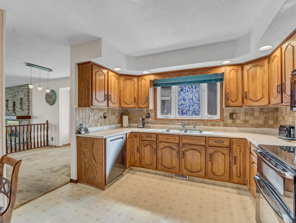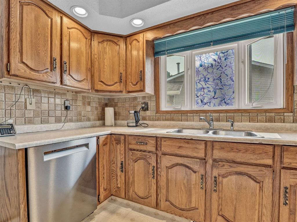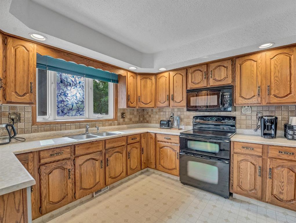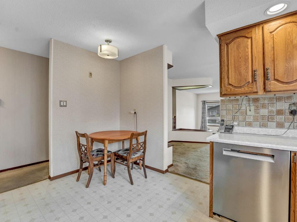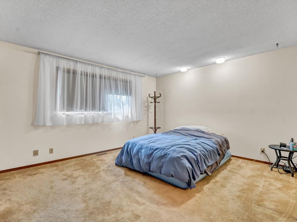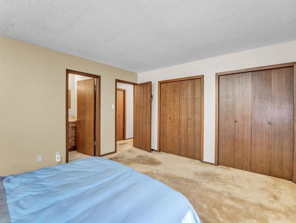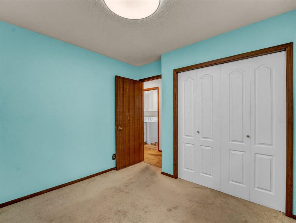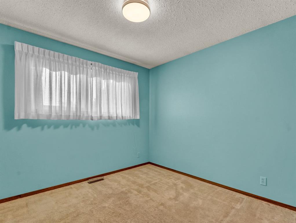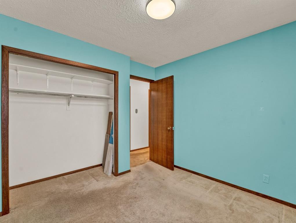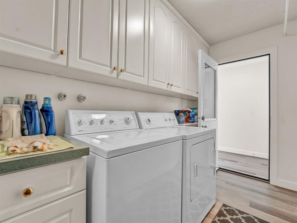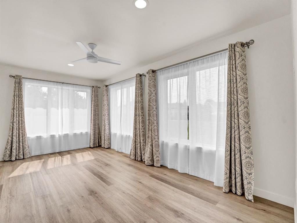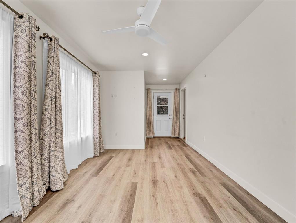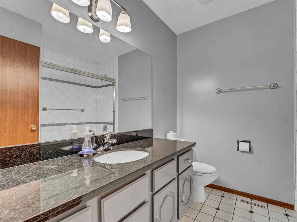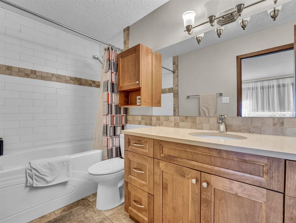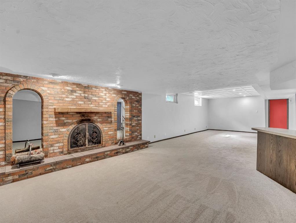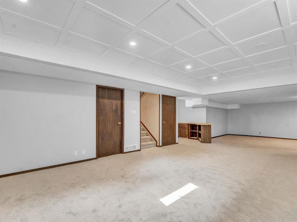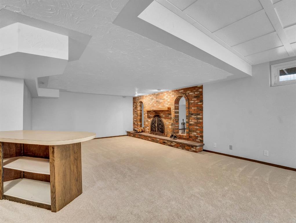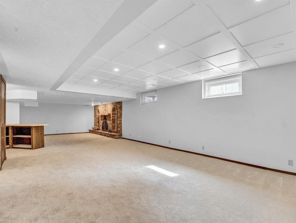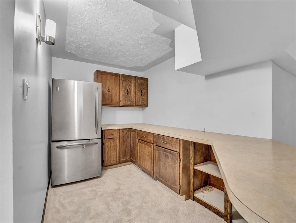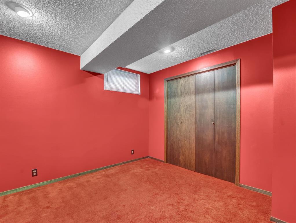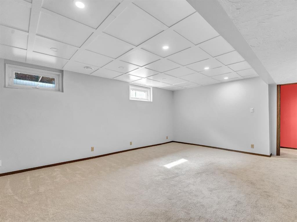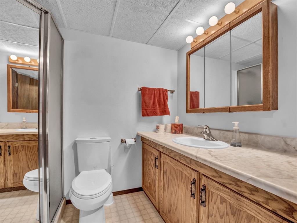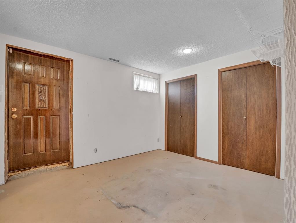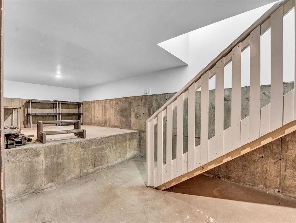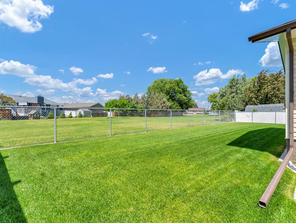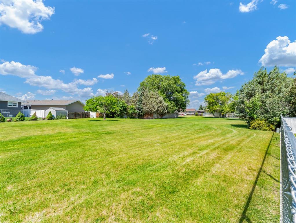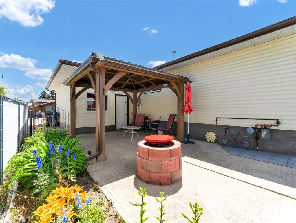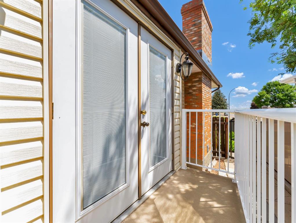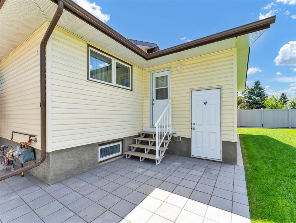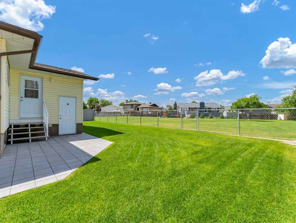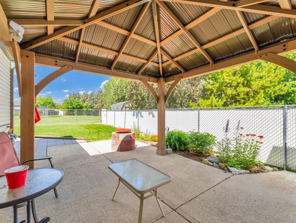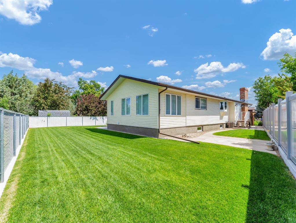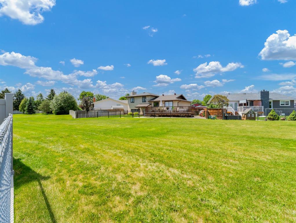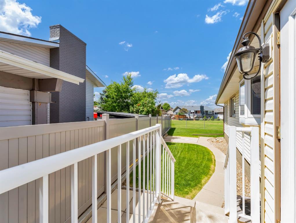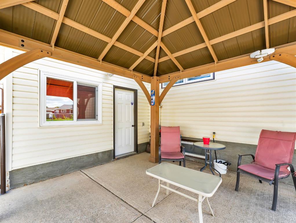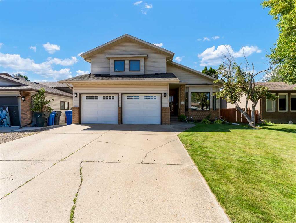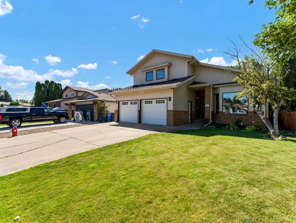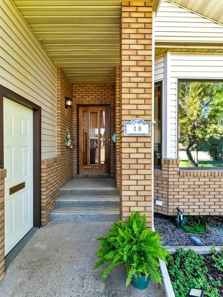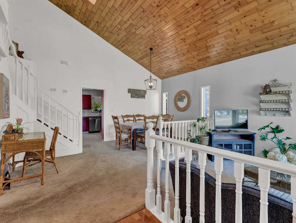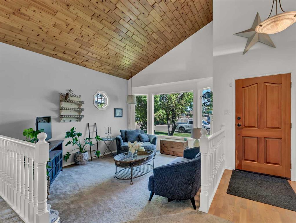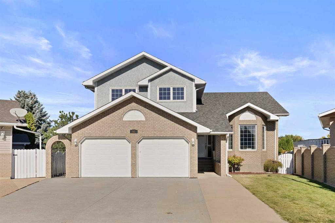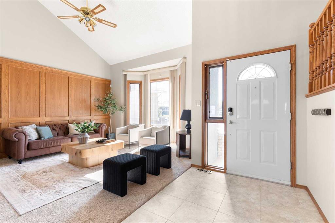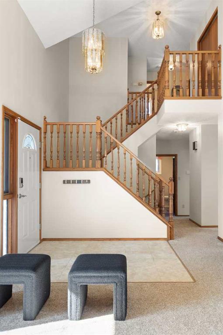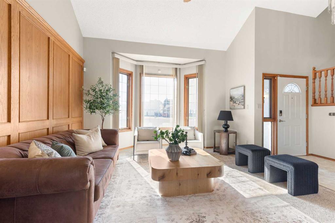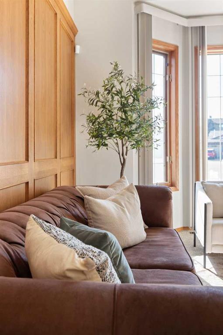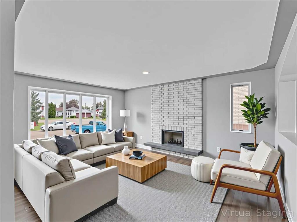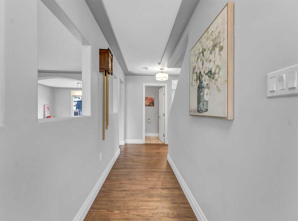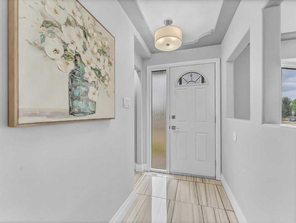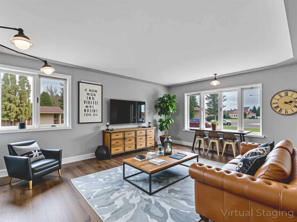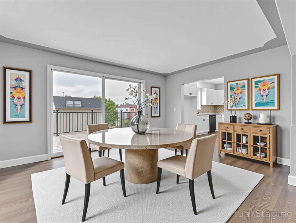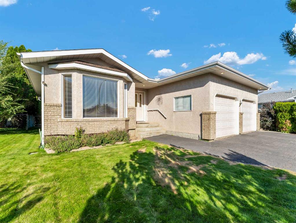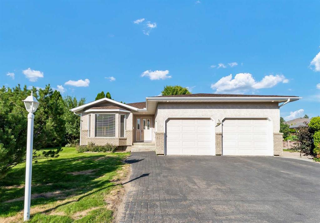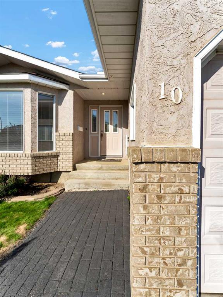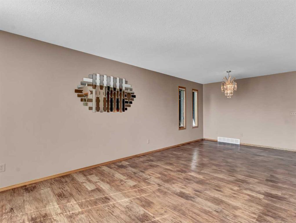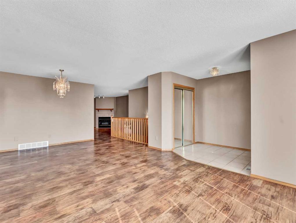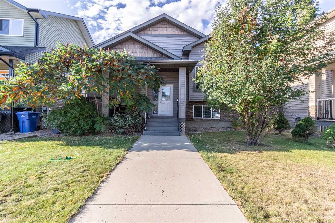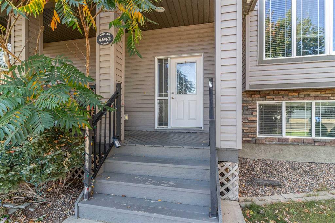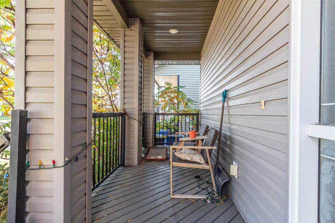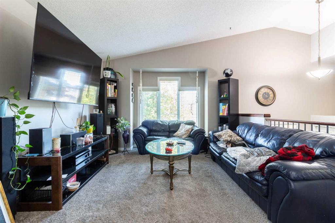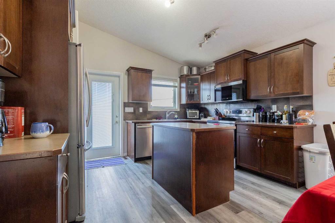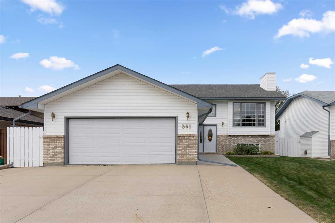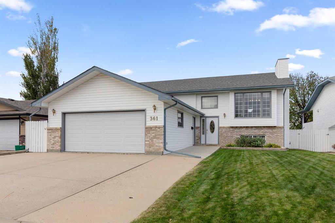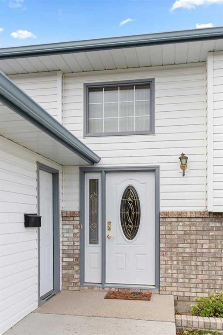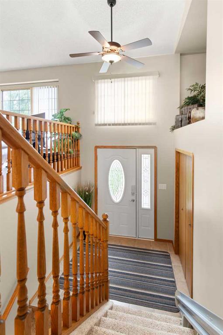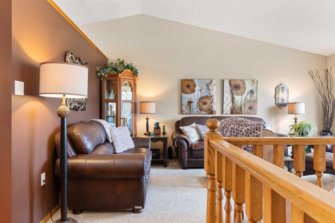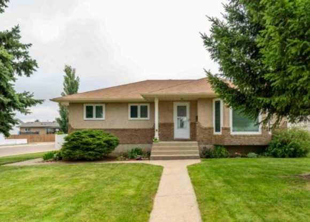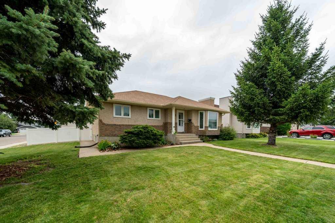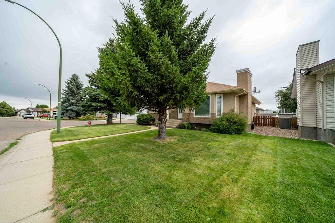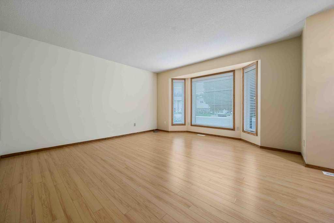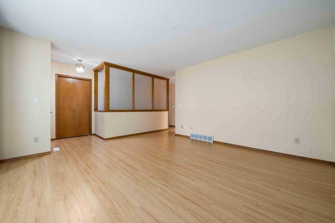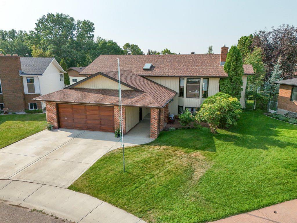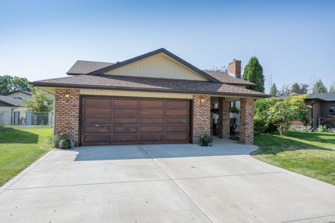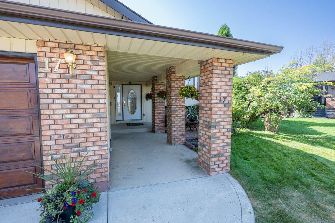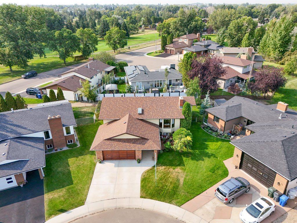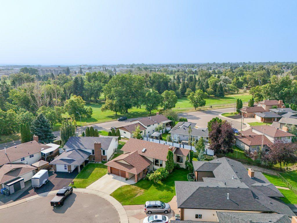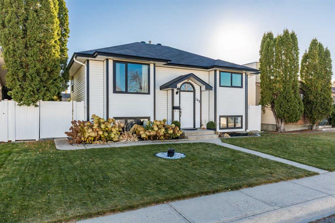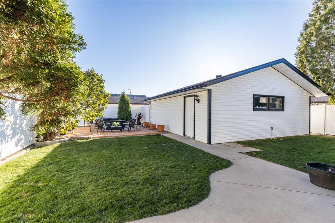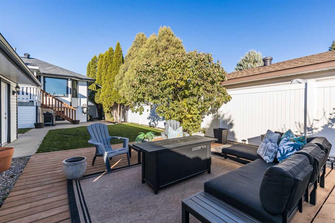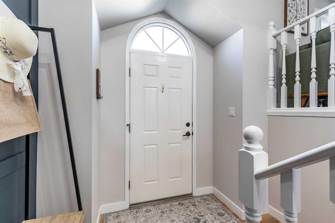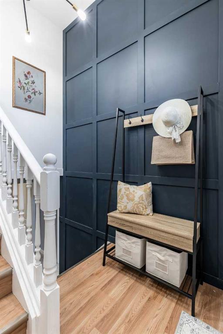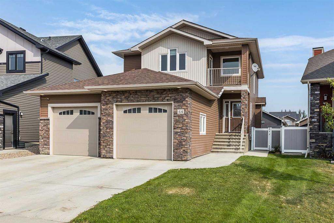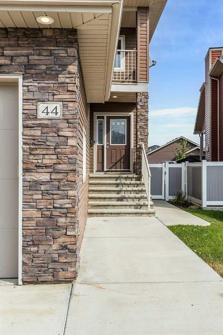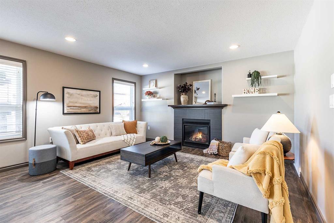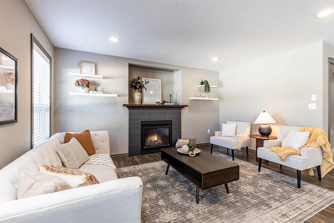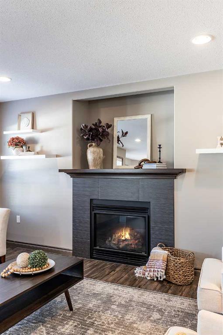38 Rossland Crescent SE
Medicine Hat T1B2B6
MLS® Number: A2252734
$ 499,000
5
BEDROOMS
3 + 0
BATHROOMS
1,547
SQUARE FEET
1979
YEAR BUILT
A Rare Gem: The Perfect Family Bungalow Awaits Step into a truly exceptional family home—where timeless brick charm meets modern comfort and every detail is designed for lasting memories. Nestled in one of Medicine Hat’s most sought-after neighborhoods, this meticulously maintained bungalow is a rare opportunity for families seeking both sophistication and warmth. Why You’ll Love This Home: 5 Spacious Bedrooms: Enjoy the convenience of three main-floor bedrooms, including a generous primary suite with double closets and a private ensuite—your personal sanctuary. Sun-Drenched Living Areas: Gather in the stunning sunken living room, complete with a cozy fireplace, or host unforgettable dinners in the elegant dining space. Inviting Eat-In Kitchen: Perfect for family breakfasts and casual meals, this kitchen is both functional and welcoming. Main Floor Laundry: Streamline your daily routine with laundry right where you need it. All-Season Sunroom: Relax in the fully insulated, window-wrapped sunroom—your peaceful retreat for morning coffee or evening sunsets, no matter the season. Expansive Downstairs Retreat: The lower level offers a spacious family room with a bar and fireplace, space for an extra bedroom, or potential summer kitchen (roughed in plumbing), a walk-out basement, and abundant storage—ideal for family movie nights or entertaining guests. Private Outdoor Oasis: Professionally landscaped with stunning stonework, the backyard is perfect for summer gatherings, gardening, or simply unwinding in your own green sanctuary. Double Attached Garage: Ample parking and extra storage make life easy and organized. Thoughtfully updated with newer windows and lovingly cared for, this home is move-in ready—offering the rare combination of classic elegance, modern updates such as vinyl windows, updated exterior doors, high efficient furnaces, new carpet in most of the basement rooms, and a layout tailored for today’s busy families. Homes like this don’t come along often. Don’t miss your chance to claim this one-of-a-kind property for your family
| COMMUNITY | Ross Glen |
| PROPERTY TYPE | Detached |
| BUILDING TYPE | House |
| STYLE | Bungalow |
| YEAR BUILT | 1979 |
| SQUARE FOOTAGE | 1,547 |
| BEDROOMS | 5 |
| BATHROOMS | 3.00 |
| BASEMENT | Full |
| AMENITIES | |
| APPLIANCES | Bar Fridge, Central Air Conditioner, Dishwasher, Double Oven, Dryer, Garage Control(s), Microwave Hood Fan, Washer |
| COOLING | Central Air |
| FIREPLACE | Family Room, Glass Doors, Living Room, Mantle, Wood Burning |
| FLOORING | Carpet, Linoleum, Vinyl |
| HEATING | Forced Air, Natural Gas |
| LAUNDRY | Main Level |
| LOT FEATURES | Backs on to Park/Green Space |
| PARKING | Double Garage Attached |
| RESTRICTIONS | None Known |
| ROOF | Asphalt Shingle |
| TITLE | Fee Simple |
| BROKER | CIR REALTY |
| ROOMS | DIMENSIONS (m) | LEVEL |
|---|---|---|
| Family Room | 14`7" x 36`6" | Basement |
| Bedroom | 15`10" x 13`7" | Basement |
| Bedroom | 9`9" x 10`1" | Basement |
| Game Room | 12`7" x 7`8" | Basement |
| 3pc Bathroom | Basement | |
| Furnace/Utility Room | 8`11" x 6`7" | Basement |
| Storage | 14`6" x 10`1" | Basement |
| Entrance | 6`8" x 8`3" | Main |
| Living Room | 15`8" x 14`0" | Main |
| Dining Room | 12`8" x 11`0" | Main |
| Kitchen | 12`8" x 11`1" | Main |
| Bedroom - Primary | 12`6" x 14`3" | Main |
| Bedroom | 9`11" x 9`4" | Main |
| Bedroom | 9`11" x 9`4" | Main |
| Sunroom/Solarium | 23`10" x 9`6" | Main |
| 4pc Ensuite bath | Main | |
| 4pc Bathroom | Main | |
| Laundry | 5`9" x 9`10" | Main |

