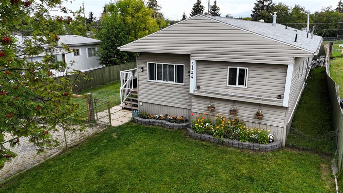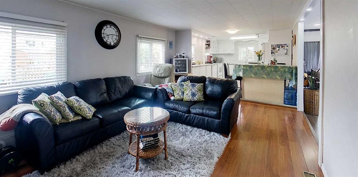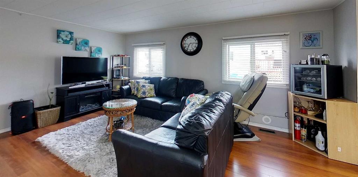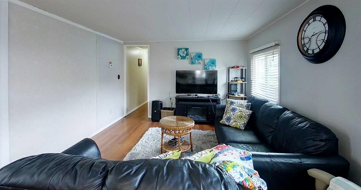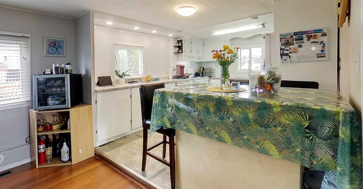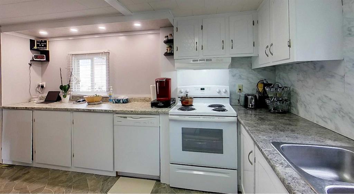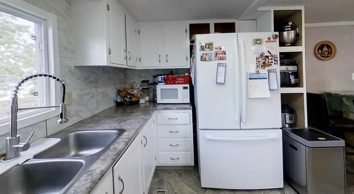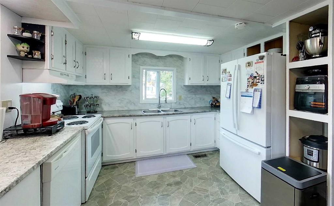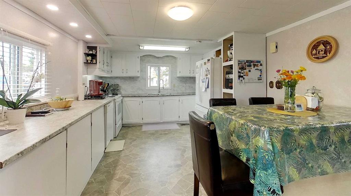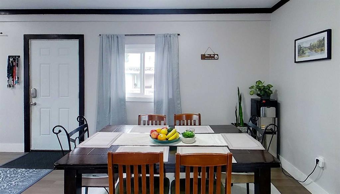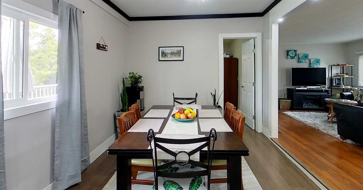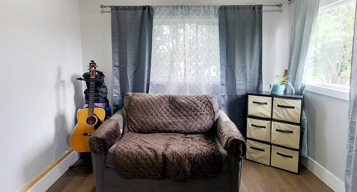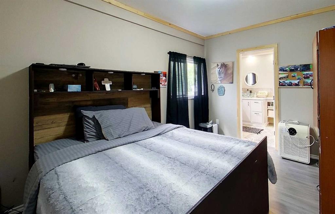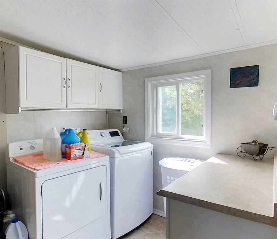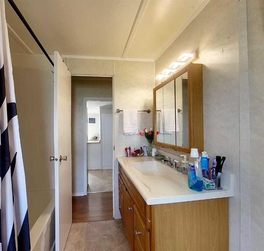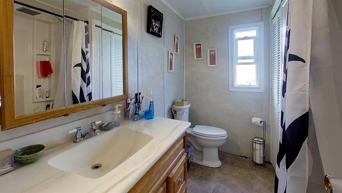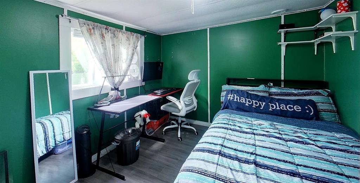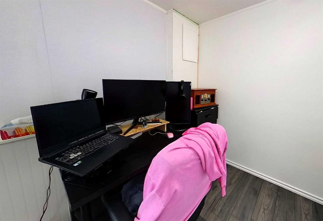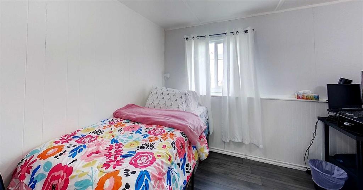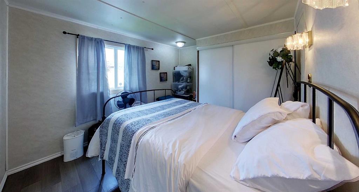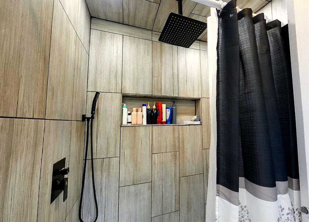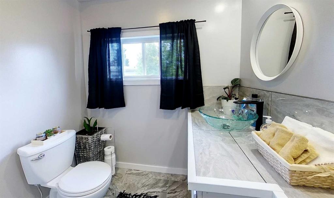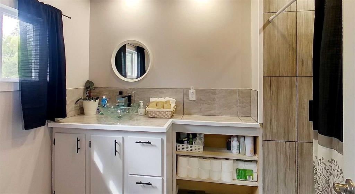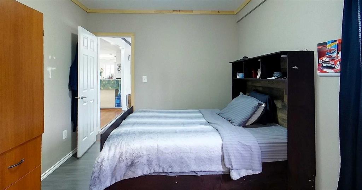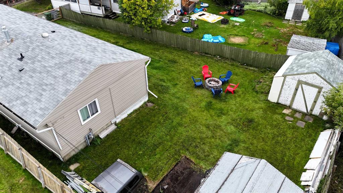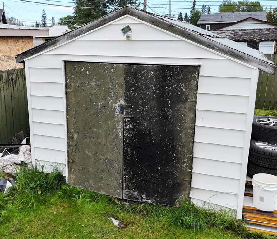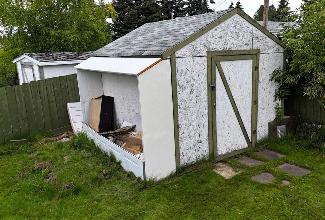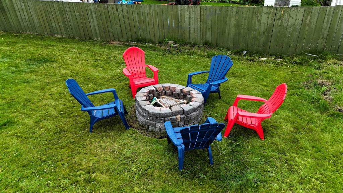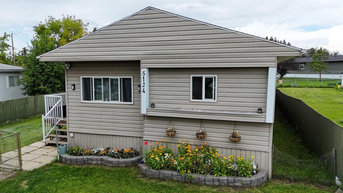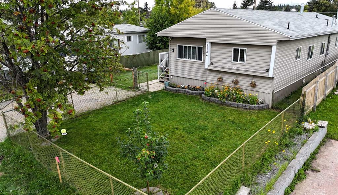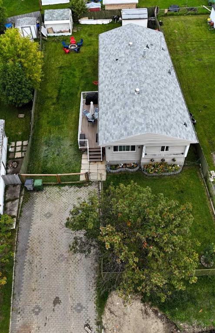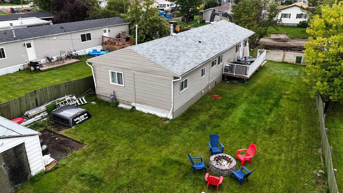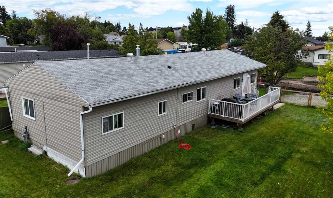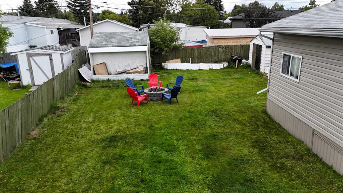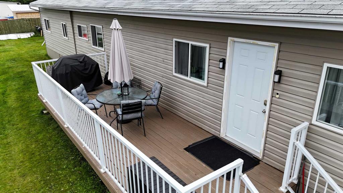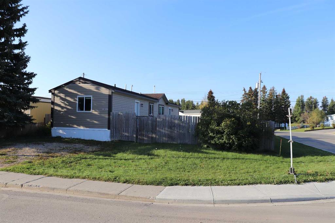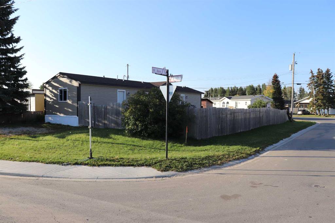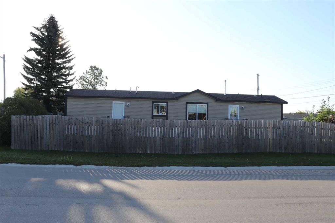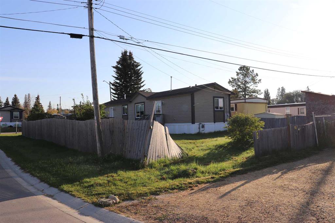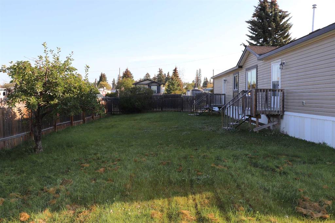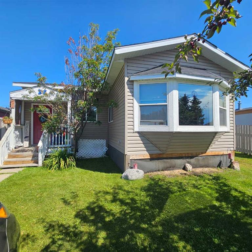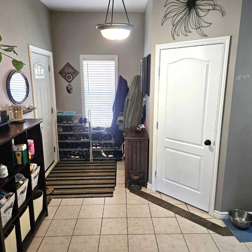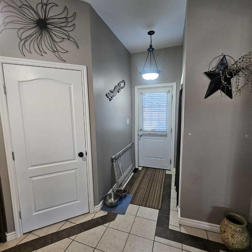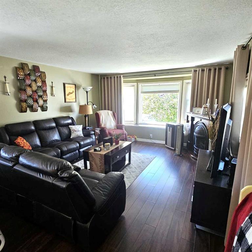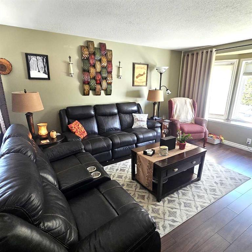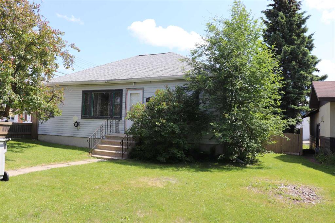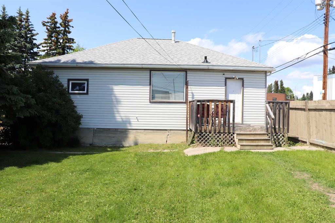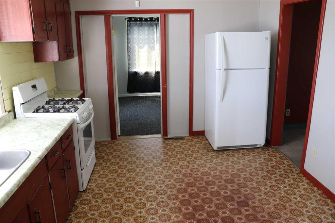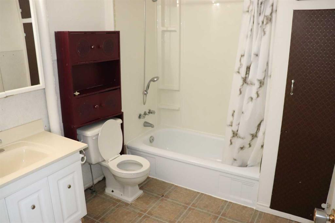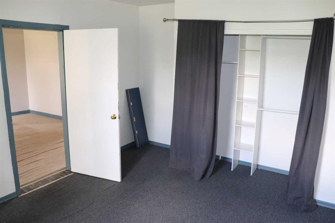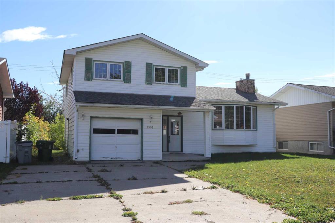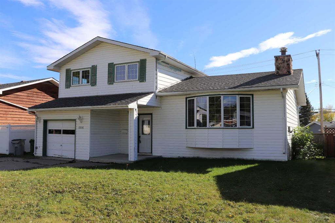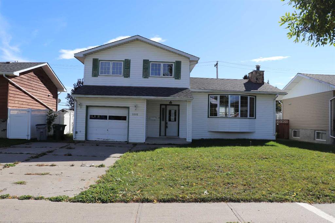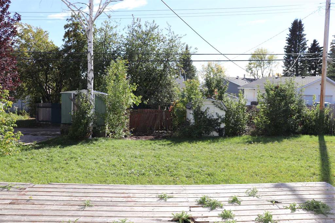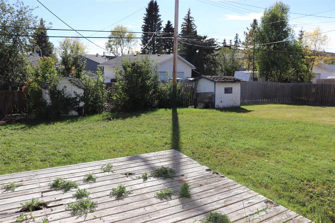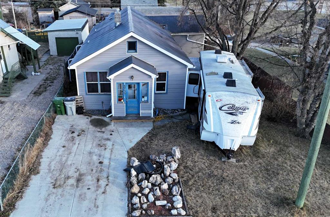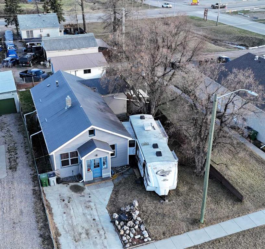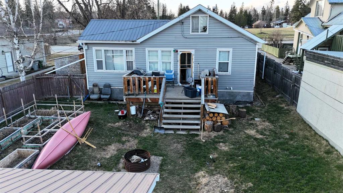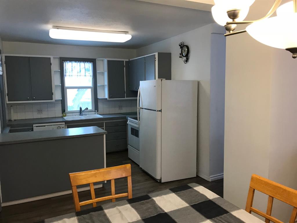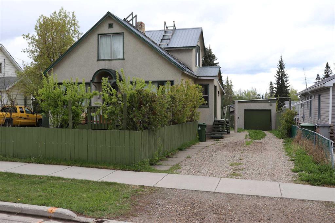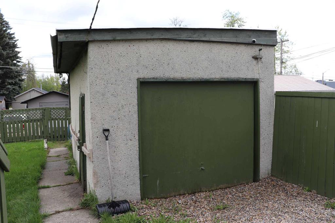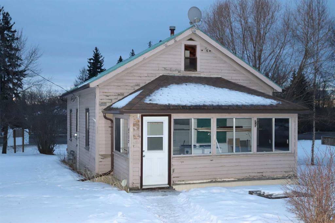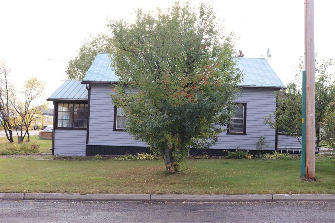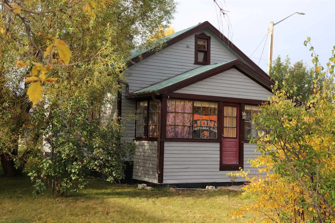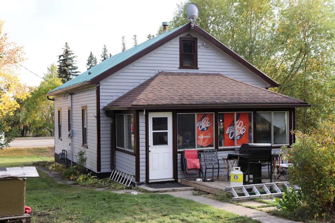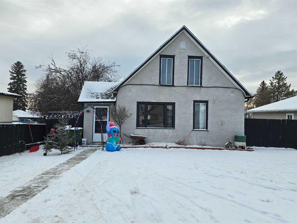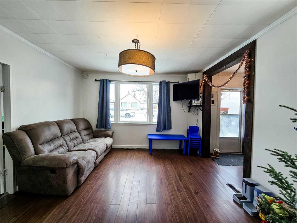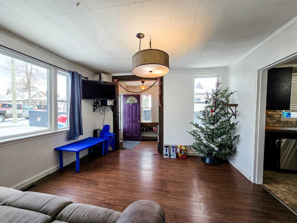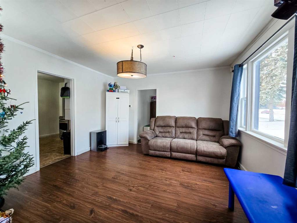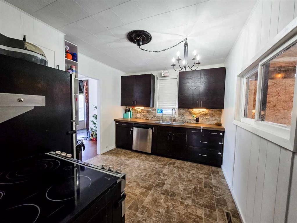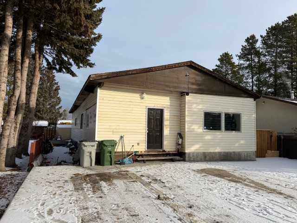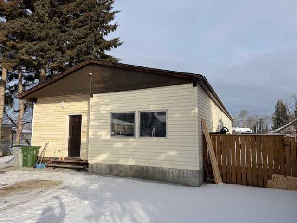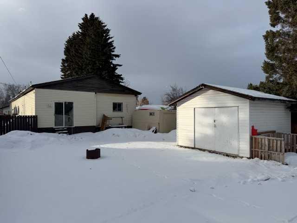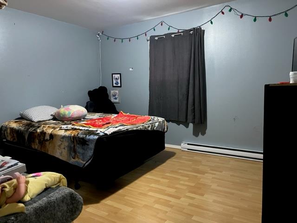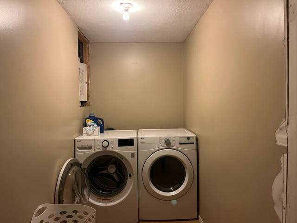5124 8 Avenue
Edson T7E 1K6
MLS® Number: A2248499
$ 224,000
4
BEDROOMS
2 + 0
BATHROOMS
1,305
SQUARE FEET
1969
YEAR BUILT
Move-in ready 4 bedroom, 2 bathroom home on its own lot with a spacious addition and covered deck. Inside, you’ll find a beautifully updated kitchen completed in 2022 with new countertops and cupboards, complemented by a 3-door refrigerator with water dispenser and ice maker(2024). A new furnace, installed in January 2025, is still under warranty, and the plumbing was upgraded in 2023. The exterior boasts updated siding added in June 2023, a deck built in July 2021, and windows replaced in 2021. New laminate flooring was also installed in 2021. An addition that includes a master bedroom, second bathroom, den, and a full laundry room with countertop and generous storage. The fully fenced yard offers privacy and includes a storage shed, and a charming firepit area, making it perfect for outdoor enjoyment. Ideally located close to schools, medical facilities, and shopping, this home is truly ready for you to move in and enjoy.
| COMMUNITY | Edson |
| PROPERTY TYPE | Detached |
| BUILDING TYPE | Manufactured House |
| STYLE | Modular Home |
| YEAR BUILT | 1969 |
| SQUARE FOOTAGE | 1,305 |
| BEDROOMS | 4 |
| BATHROOMS | 2.00 |
| BASEMENT | None |
| AMENITIES | |
| APPLIANCES | Dishwasher, Dryer, Electric Stove, Range Hood, Refrigerator, Washer |
| COOLING | None |
| FIREPLACE | N/A |
| FLOORING | Laminate |
| HEATING | Forced Air |
| LAUNDRY | Laundry Room |
| LOT FEATURES | Irregular Lot |
| PARKING | Off Street |
| RESTRICTIONS | None Known |
| ROOF | Asphalt Shingle |
| TITLE | Fee Simple |
| BROKER | ROYAL LEPAGE EDSON REAL ESTATE |
| ROOMS | DIMENSIONS (m) | LEVEL |
|---|---|---|
| 3pc Ensuite bath | 9`6" x 6`8" | Main |
| 4pc Bathroom | 8`9" x 6`7" | Main |
| Bedroom | 8`5" x 14`0" | Main |
| Bedroom | 9`5" x 10`3" | Main |
| Bedroom | 11`6" x 9`8" | Main |
| Dining Room | 9`9" x 9`10" | Main |
| Kitchen | 11`6" x 13`6" | Main |
| Laundry | 10`1" x 8`11" | Main |
| Living Room | 9`9" x 11`8" | Main |
| Living Room | 11`6" x 17`1" | Main |
| Bedroom - Primary | 9`10" x 11`9" | Main |

