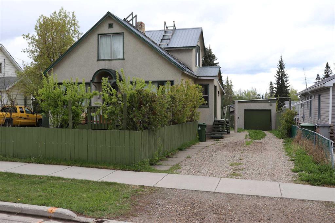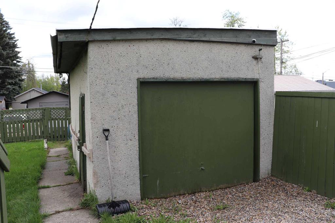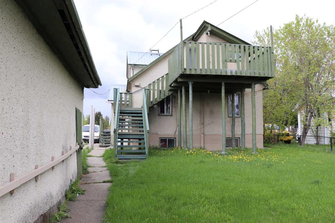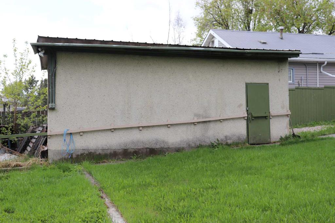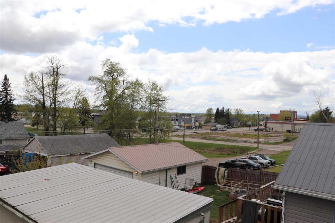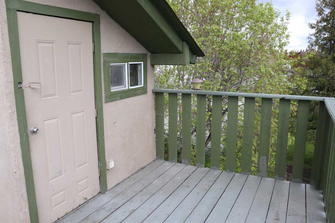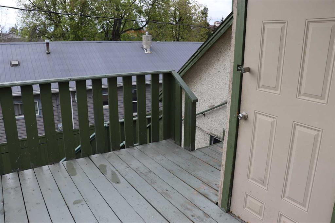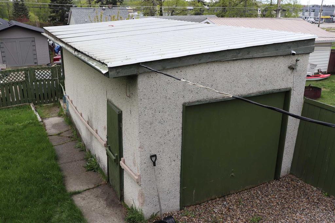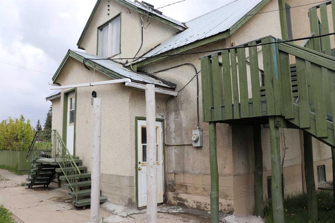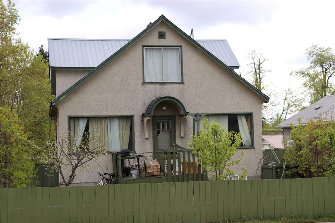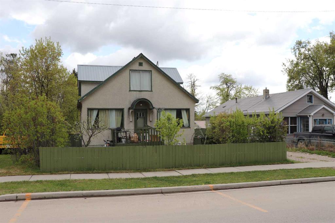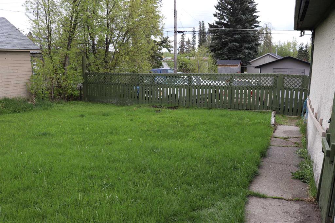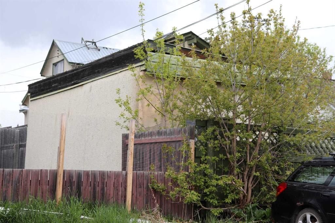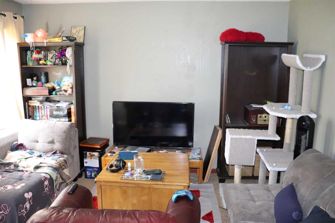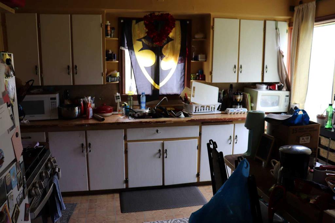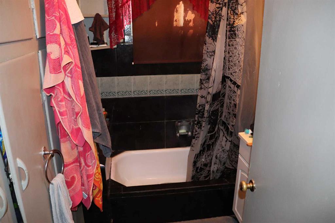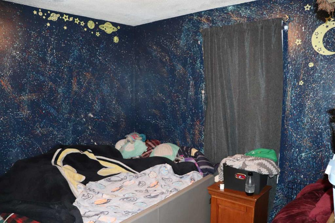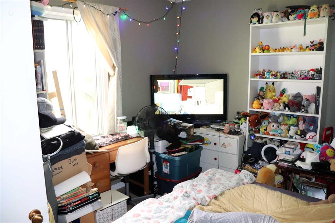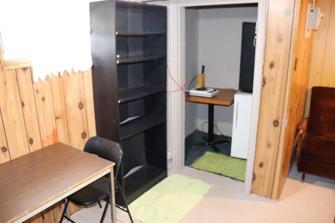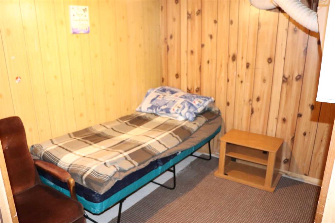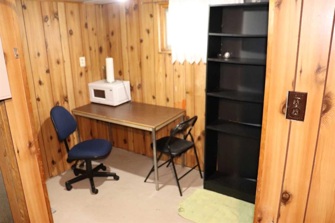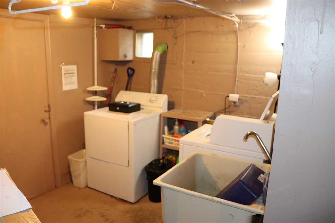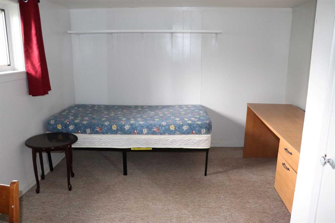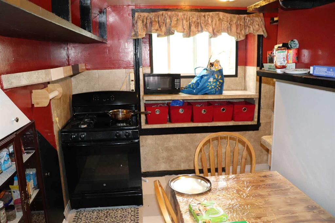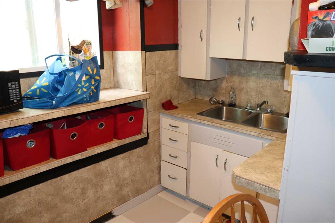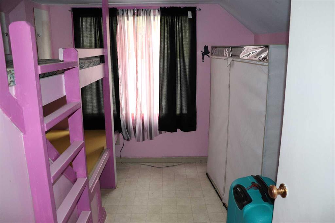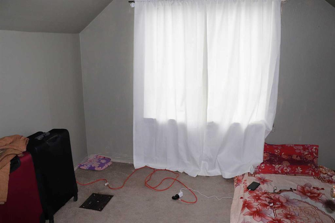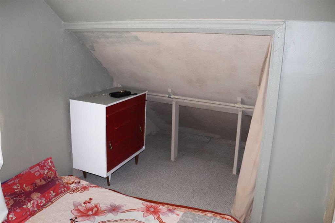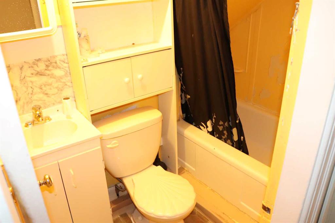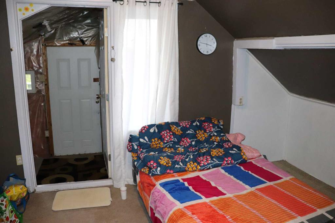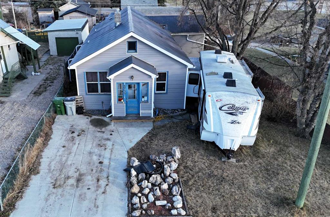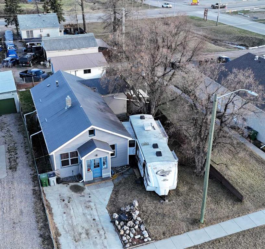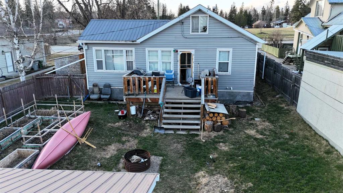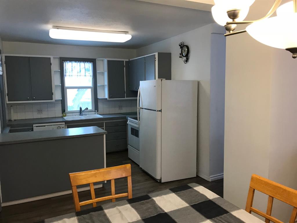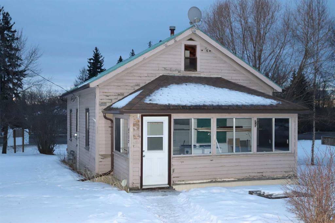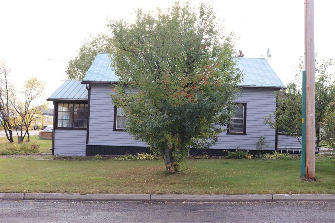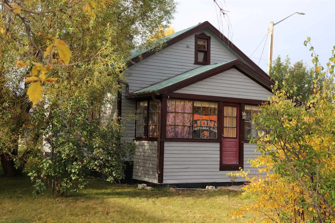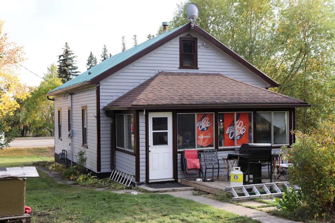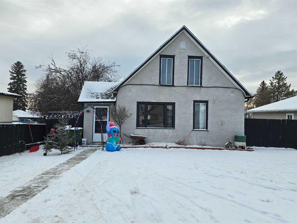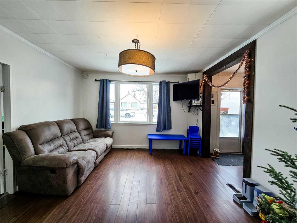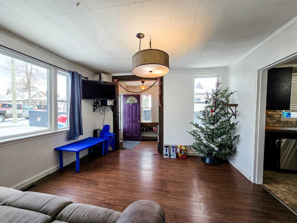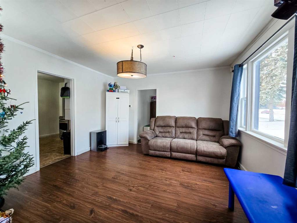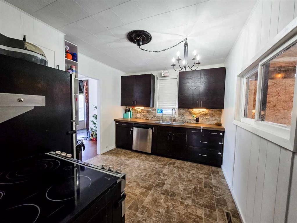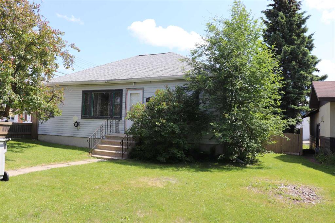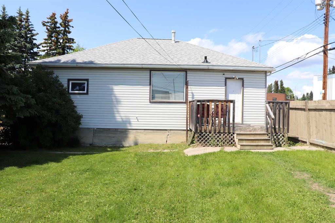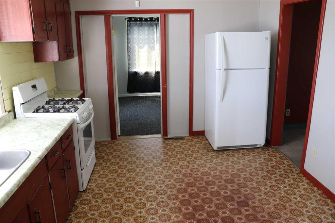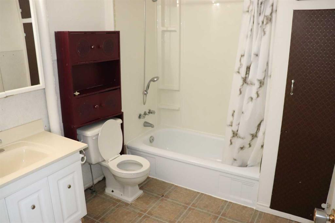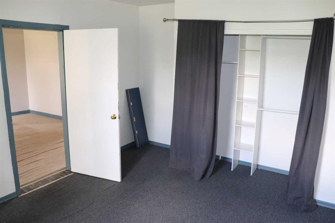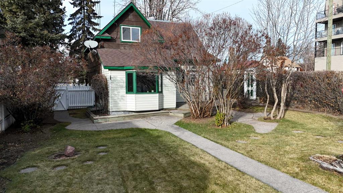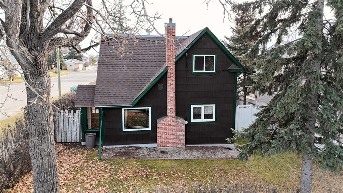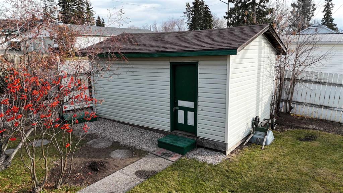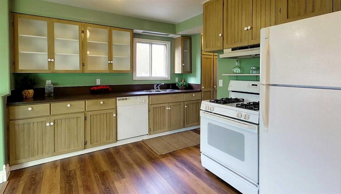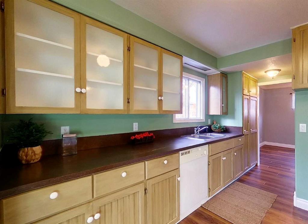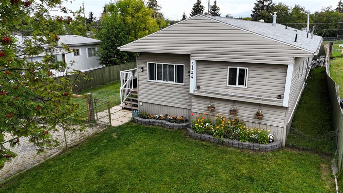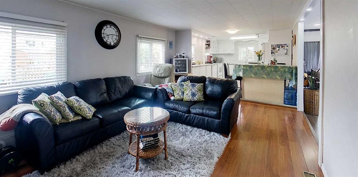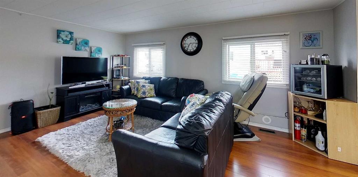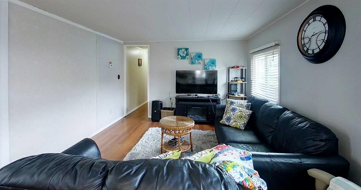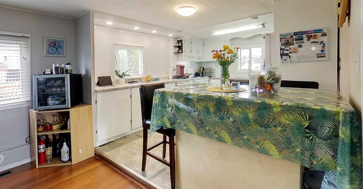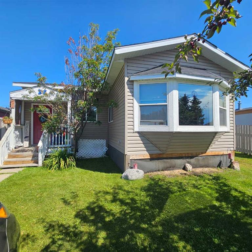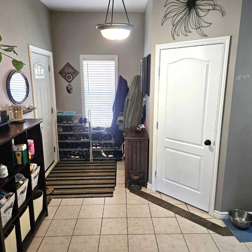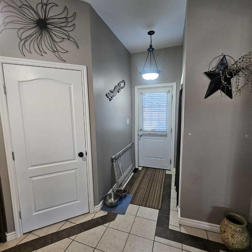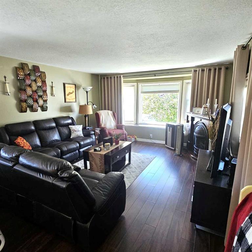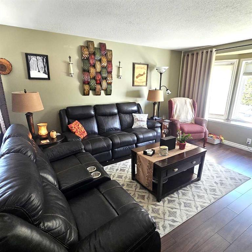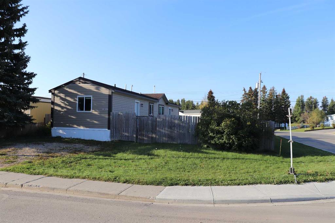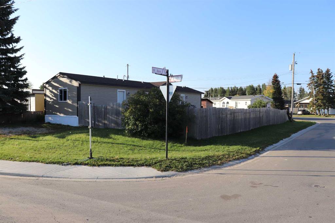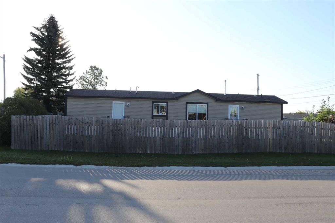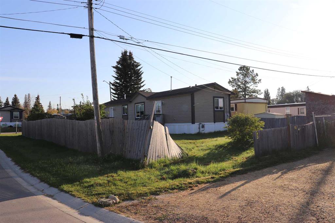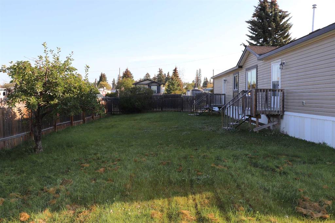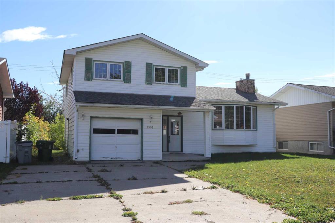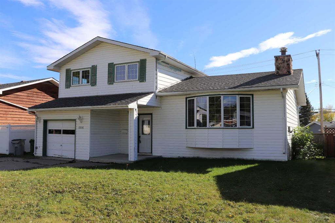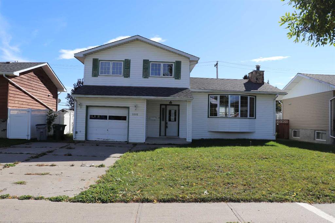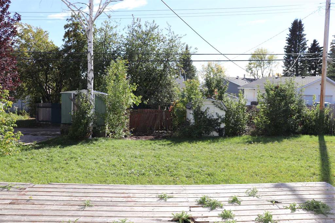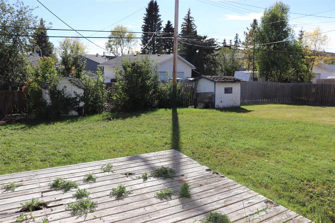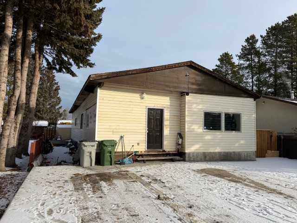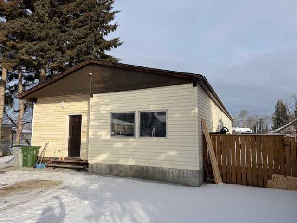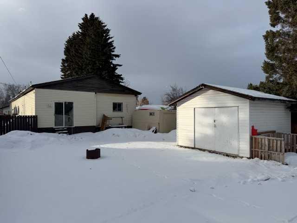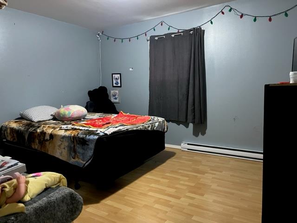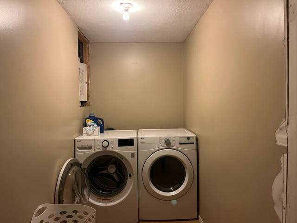4723 5 Avenue
Edson T7E 1C6
MLS® Number: A2134266
$ 225,000
6
BEDROOMS
3 + 0
BATHROOMS
1,483
SQUARE FEET
1951
YEAR BUILT
All set up! Legal suites. You live on the main floor and use the single attached garage and rent out the upper and lower suites. All with private entrances. Shared laundry. Lots of parking. Five stalls at the alley plus single driveway at the street all with energized plugins. Lots of recent upgrades. Great Mountain view. Tenants will stay. Or this can be a large family home and take all the suites away.
| COMMUNITY | |
| PROPERTY TYPE | Detached |
| BUILDING TYPE | House |
| STYLE | 1 and Half Storey |
| YEAR BUILT | 1951 |
| SQUARE FOOTAGE | 1,483 |
| BEDROOMS | 6 |
| BATHROOMS | 3.00 |
| BASEMENT | Full |
| AMENITIES | |
| APPLIANCES | Dryer, Refrigerator, Stove(s), Washer |
| COOLING | None |
| FIREPLACE | N/A |
| FLOORING | Carpet, Concrete, Linoleum |
| HEATING | Forced Air, Natural Gas |
| LAUNDRY | In Basement |
| LOT FEATURES | Back Lane, Back Yard, City Lot, Front Yard, Landscaped, Lawn, Rectangular Lot, Views |
| PARKING | Single Garage Detached |
| RESTRICTIONS | None Known |
| ROOF | Metal |
| TITLE | Fee Simple |
| BROKER | RE/MAX BOXSHAW FOUR REALTY |
| ROOMS | DIMENSIONS (m) | LEVEL |
|---|---|---|
| Bedroom | 13`9" x 12`5" | Basement |
| Laundry | 8`1" x 10`6" | Basement |
| Storage | 4`10" x 10`5" | Basement |
| 3pc Bathroom | 5`6" x 6`3" | Basement |
| Kitchen | 9`6" x 12`4" | Basement |
| Bedroom | 11`10" x 10`2" | Basement |
| Kitchen | 11`8" x 12`6" | Main |
| Storage | Main | |
| Living Room | 13`2" x 12`8" | Main |
| 4pc Bathroom | 8`1" x 5`6" | Main |
| Bedroom | 11`0" x 10`1" | Main |
| Bedroom | 11`7" x 11`1" | Main |
| Entrance | 6`2" x 3`5" | Main |
| Bedroom | 10`6" x 10`10" | Second |
| Kitchen | 9`11" x 10`4" | Second |
| Bedroom | 10`0" x 11`10" | Second |
| 4pc Bathroom | 4`5" x 6`11" | Second |
| Living Room | 13`9" x 9`11" | Second |
| Entrance | 7`1" x 5`11" | Second |

