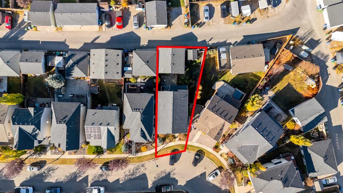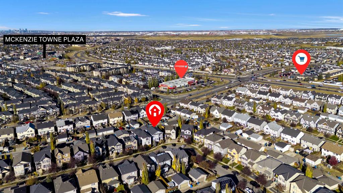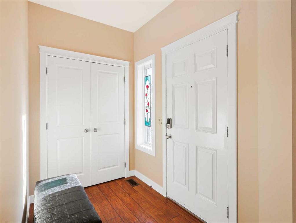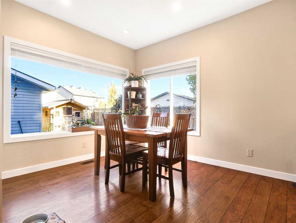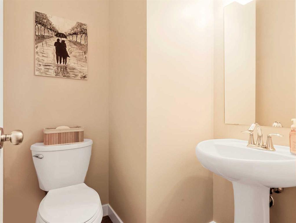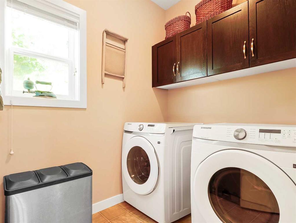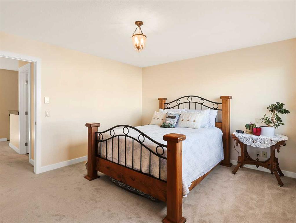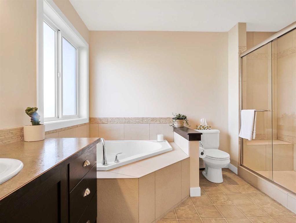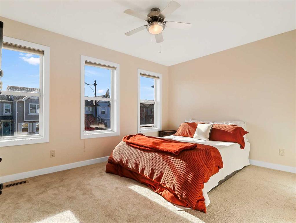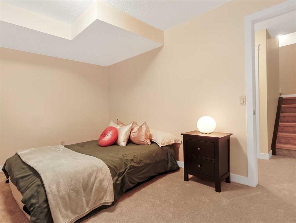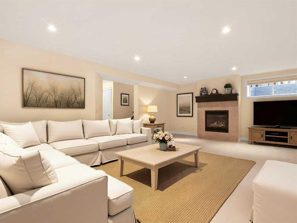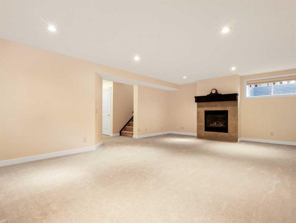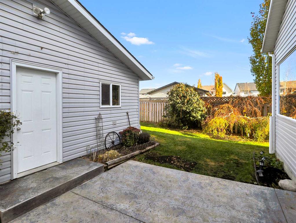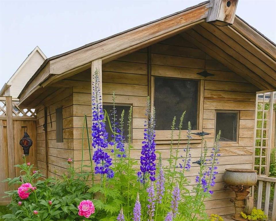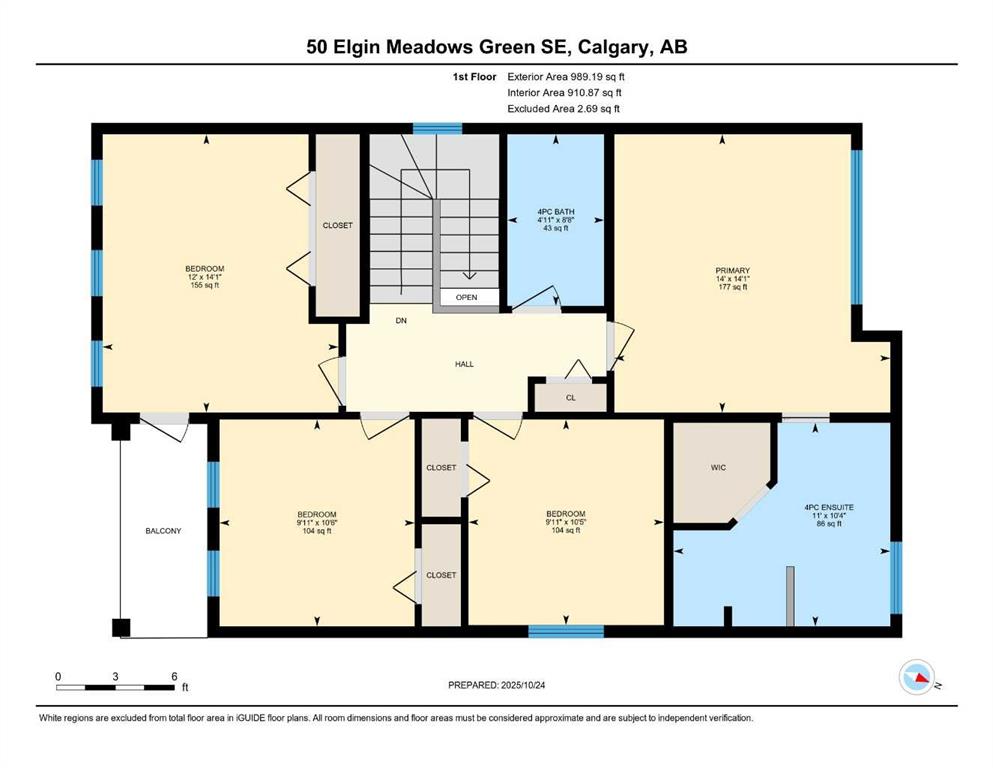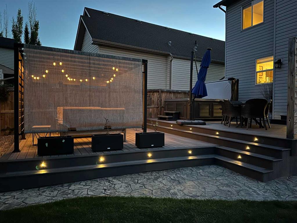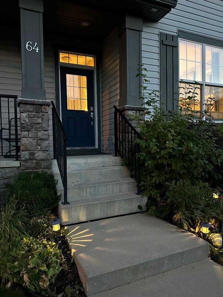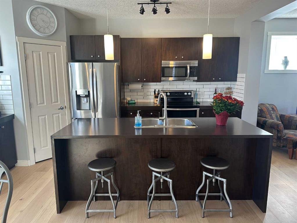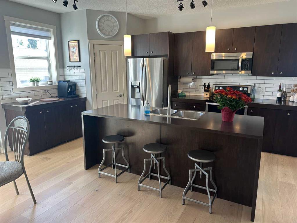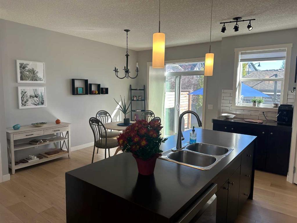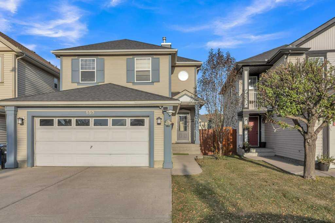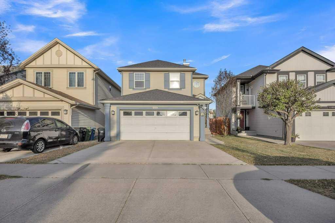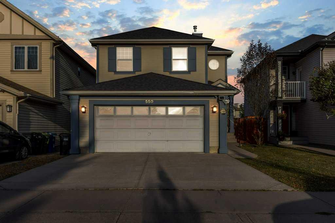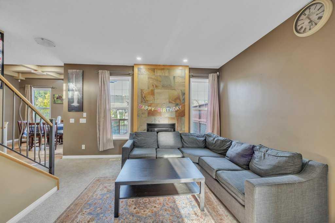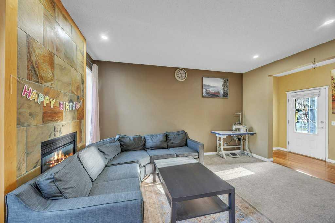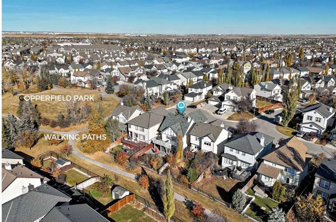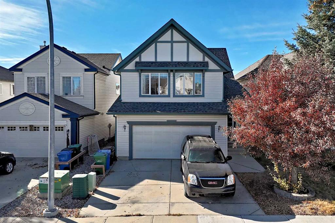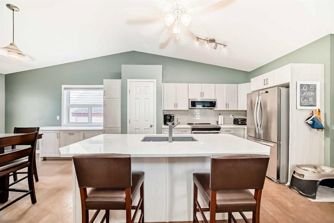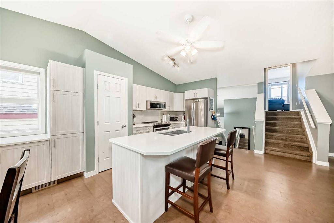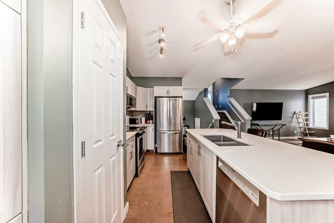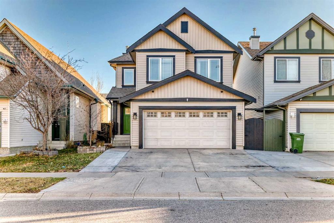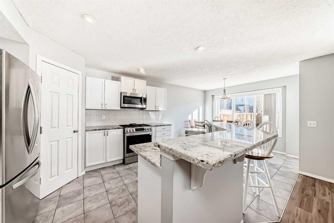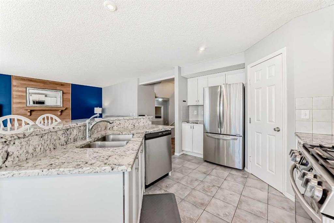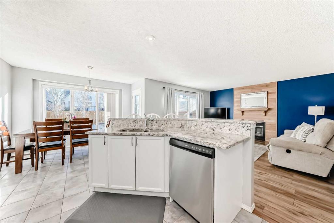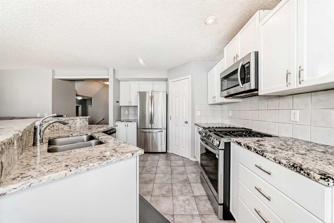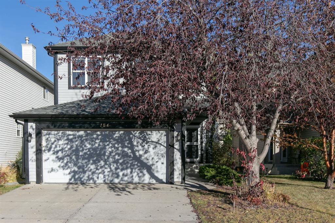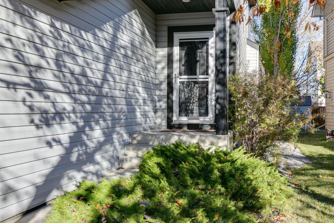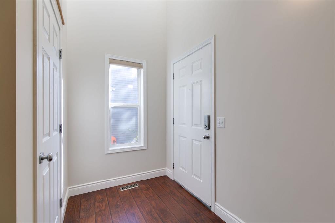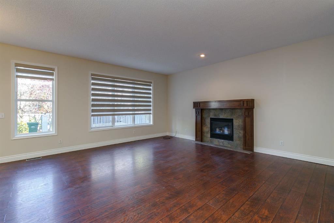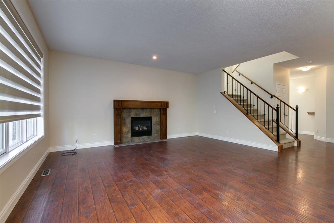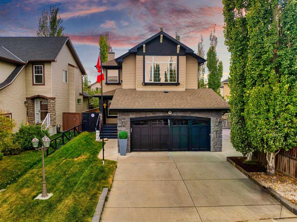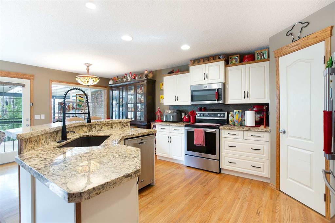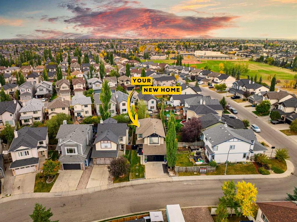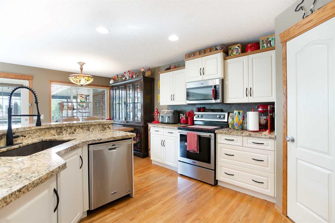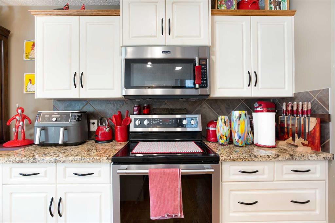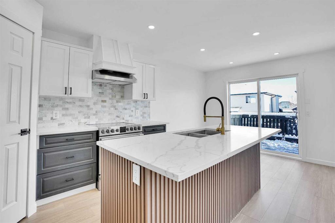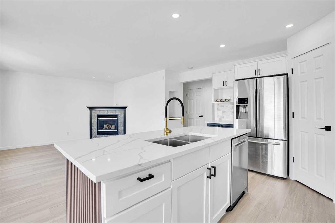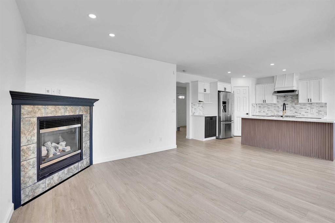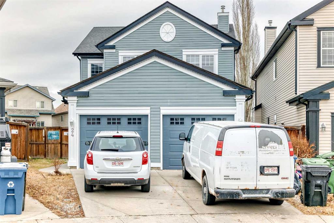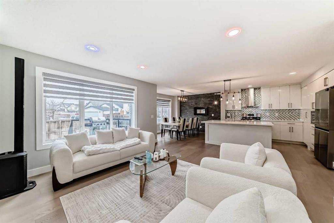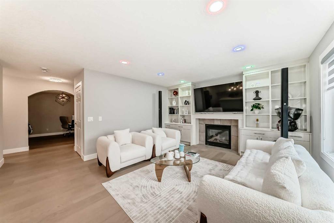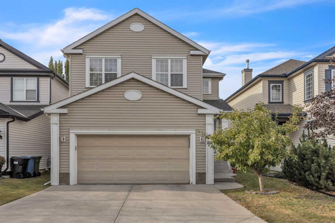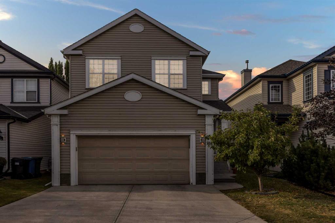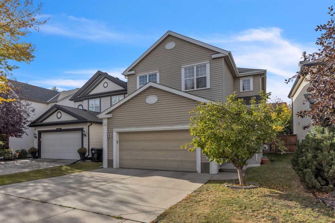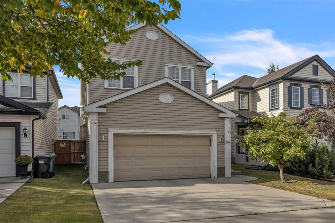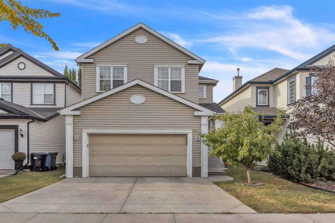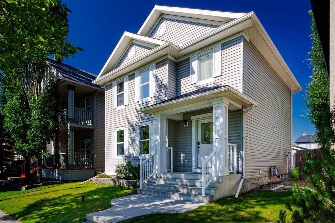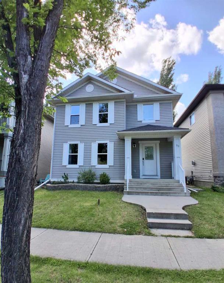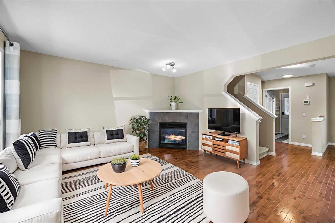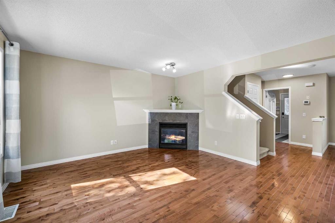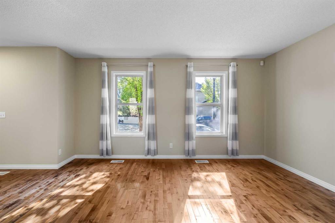50 Elgin Meadows Green SE
Calgary T2Z 0L9
MLS® Number: A2266095
$ 687,000
5
BEDROOMS
3 + 1
BATHROOMS
2,059
SQUARE FEET
2009
YEAR BUILT
Welcome home! Imagine stepping into your FULLY FINISHED FOREVER HOME, nestled on a QUIET STREET in the heart of desirable McKenzie Towne. Offered by its original owner, this exceptional property is more than just a house, it's the perfect backdrop for your family's next chapter. With over 2700 square feet of developed living space, 5 spacious bedrooms, and 3.5 bathrooms, you truly can GROW INTO IT! The main floor is a seamless blend of style and everyday functionality. The versatile front flex room is a bright, cheerful space, ready to become your dedicated home office, a quiet sitting room, or a sunlit playroom right where you can keep an eye on things. Truly designed for comfort & connection with your family. The heart of the home is the stunning, open concept kitchen. Prepare meals on the massive island with a sink & eating bar, gleaming elegant black granite countertops, a walk-in pantry, and sleek stainless steel appliances. This space flows effortlessly into the dining and living areas, making it an absolute dream for entertaining friends and family. The convenient main-level laundry helps keep that chore simple to stay on top of. A 2pc bath completes this level. Upstairs offers generous bedrooms. The expansive primary bedroom is spacious enough for your KING-SIZE bed and has a bright 4-piece ensuite complete with a separate shower and soaker tub. A unique highlight awaits in one of the secondary bedrooms, a private balcony—the perfect spot for a morning coffee. Don't need the 4th bed up, perhaps a cozy reading nook or a creative studio for the artistic one in your crew. The entire home feels brand new, shining with FRESH NEW PAINT (ready for your decor) and PLUSH NEW CARPET throughout! The fully finished basement dramatically expands your living space, adding a cozy fireplace to keep movie nights warm and the all-important fifth bedroom! You'll never lack storage either, there is a sizeable room with ready-to-use shelving. Outside, your private escape awaits. The gorgeous, mature landscaping and treed backyard is completely fenced with a charming shed that doubles as a playhouse, party wall already in place! Parking is never a problem with an OVERSIZED GARAGE and paved alley access. Still want more storage? Easy hatch door with stairs to the garage attic for the seasonal items also a great hiding spot for Santa. The location is simply unbeatable—close to walking paths, a scenic pond, and a large sports field, all within easy reach of every amenity McKenzie Towne has to offer. Don't miss the chance to make this exceptional gem your own!
| COMMUNITY | McKenzie Towne |
| PROPERTY TYPE | Detached |
| BUILDING TYPE | House |
| STYLE | 2 Storey |
| YEAR BUILT | 2009 |
| SQUARE FOOTAGE | 2,059 |
| BEDROOMS | 5 |
| BATHROOMS | 4.00 |
| BASEMENT | Full |
| AMENITIES | |
| APPLIANCES | Dishwasher, Electric Range, Garage Control(s), Microwave Hood Fan, Refrigerator, Washer/Dryer, Window Coverings |
| COOLING | None |
| FIREPLACE | Basement, Gas, Living Room, Mantle, Stone |
| FLOORING | Carpet, Laminate |
| HEATING | Forced Air, Natural Gas |
| LAUNDRY | Main Level |
| LOT FEATURES | Back Lane, Back Yard, Fruit Trees/Shrub(s), Irregular Lot, Landscaped, Private, Street Lighting |
| PARKING | Double Garage Detached, Garage Door Opener, Oversized, See Remarks |
| RESTRICTIONS | Easement Registered On Title, Utility Right Of Way |
| ROOF | Asphalt Shingle |
| TITLE | Fee Simple |
| BROKER | Real Broker |
| ROOMS | DIMENSIONS (m) | LEVEL |
|---|---|---|
| 4pc Bathroom | 4`11" x 8`1" | Lower |
| Bedroom | 10`6" x 13`9" | Lower |
| Game Room | 23`9" x 16`6" | Lower |
| Storage | 13`3" x 6`7" | Lower |
| Furnace/Utility Room | 7`7" x 12`7" | Lower |
| 2pc Bathroom | 4`9" x 5`0" | Main |
| Den | 14`2" x 13`0" | Main |
| Dining Room | 10`8" x 11`2" | Main |
| Kitchen | 10`8" x 13`0" | Main |
| Laundry | 5`7" x 8`3" | Main |
| Living Room | 14`4" x 17`2" | Main |
| 4pc Bathroom | 8`8" x 4`11" | Upper |
| 4pc Ensuite bath | 10`4" x 11`0" | Upper |
| Bedroom - Primary | 14`1" x 14`0" | Upper |
| Bedroom | 14`1" x 12`0" | Upper |
| Bedroom | 10`6" x 9`11" | Upper |
| Bedroom | 10`5" x 9`11" | Upper |





