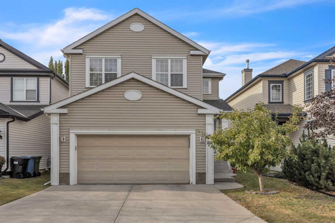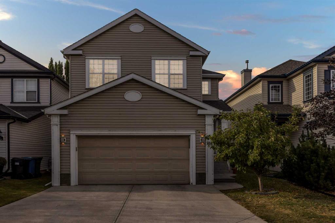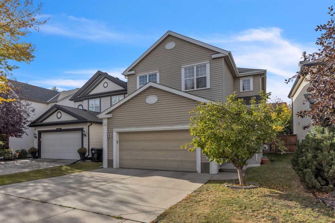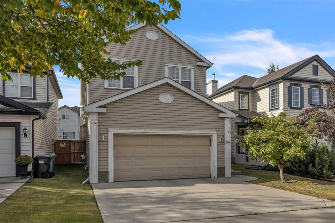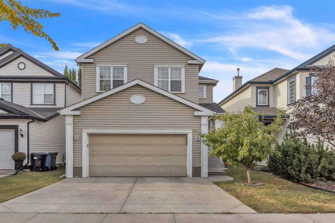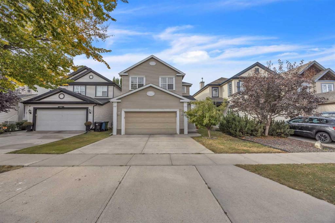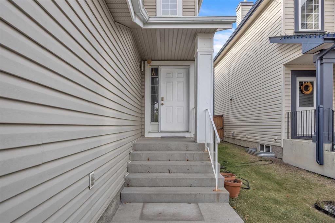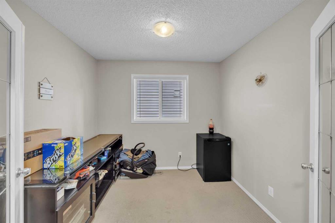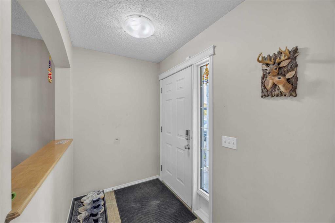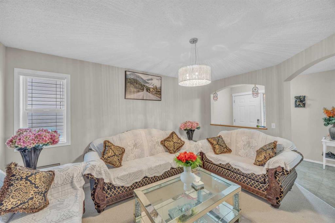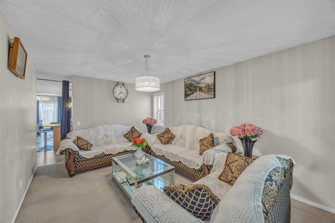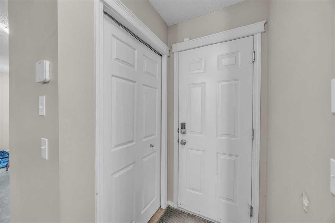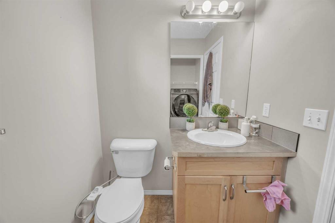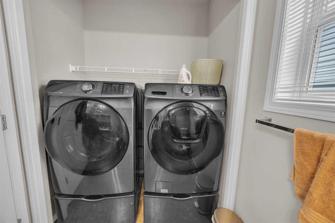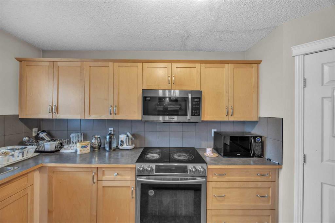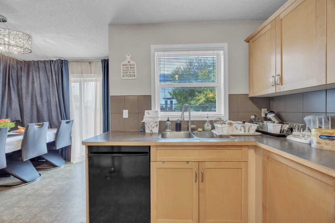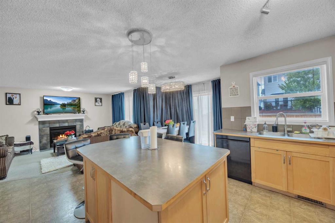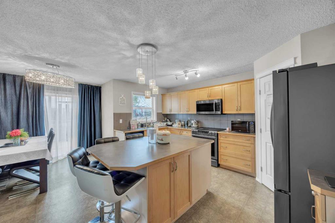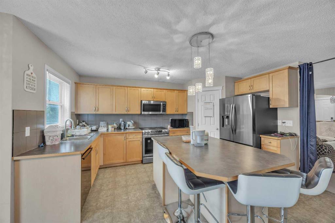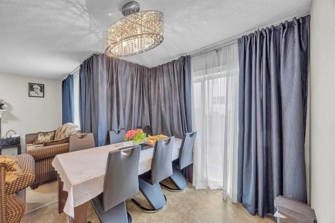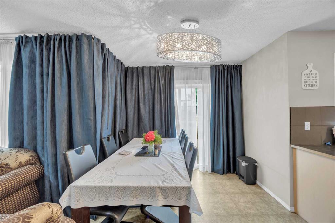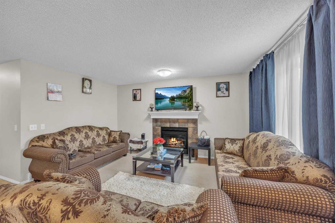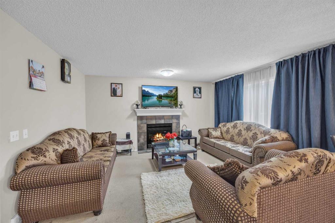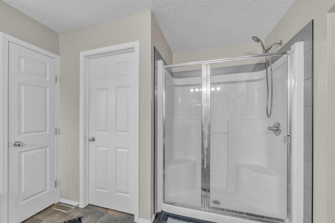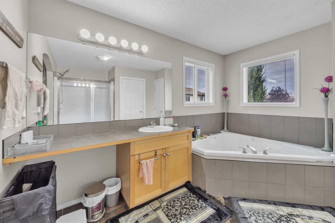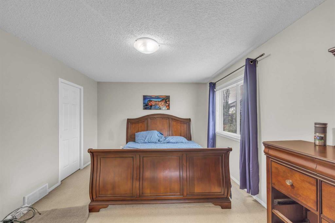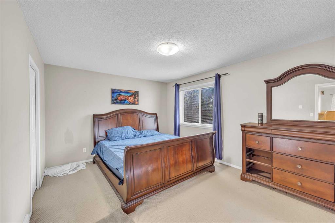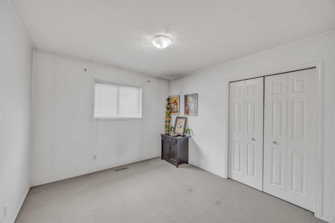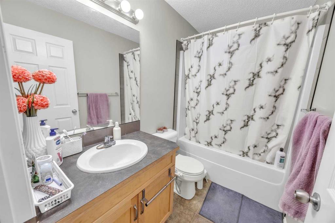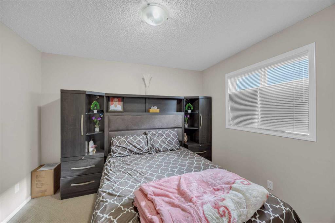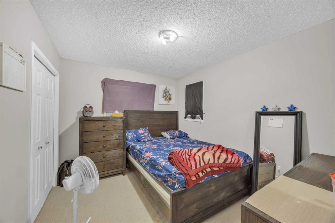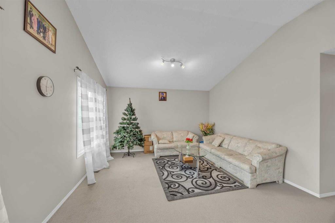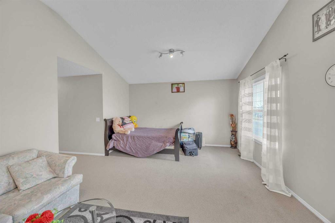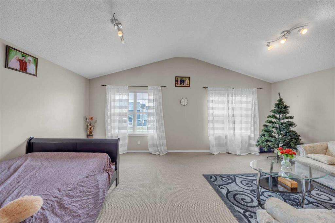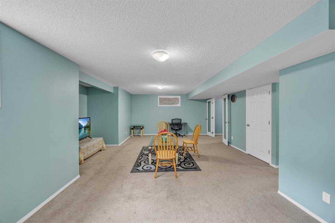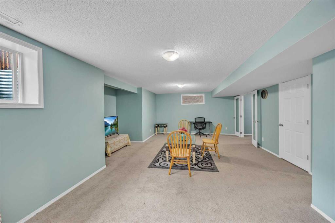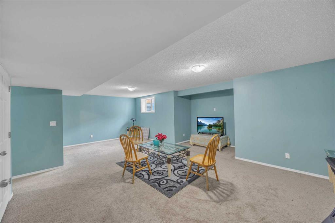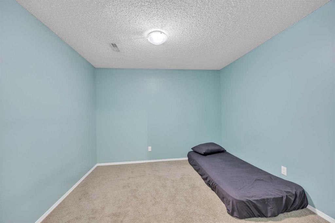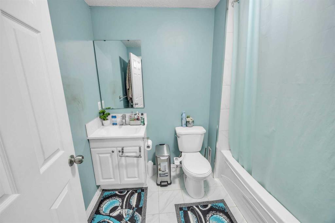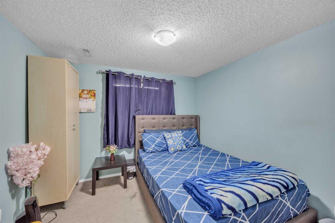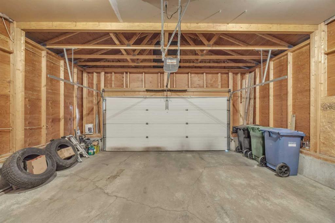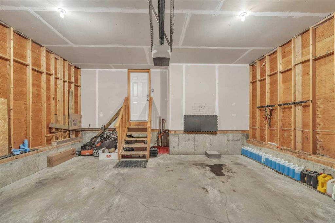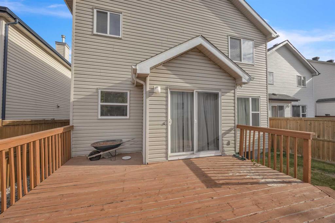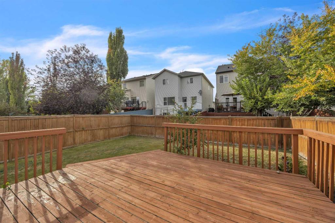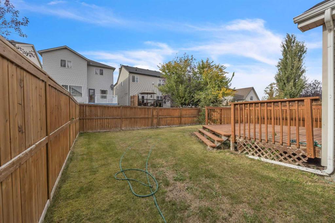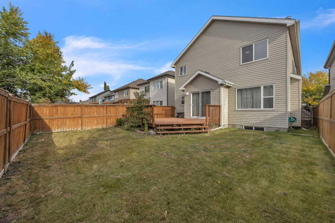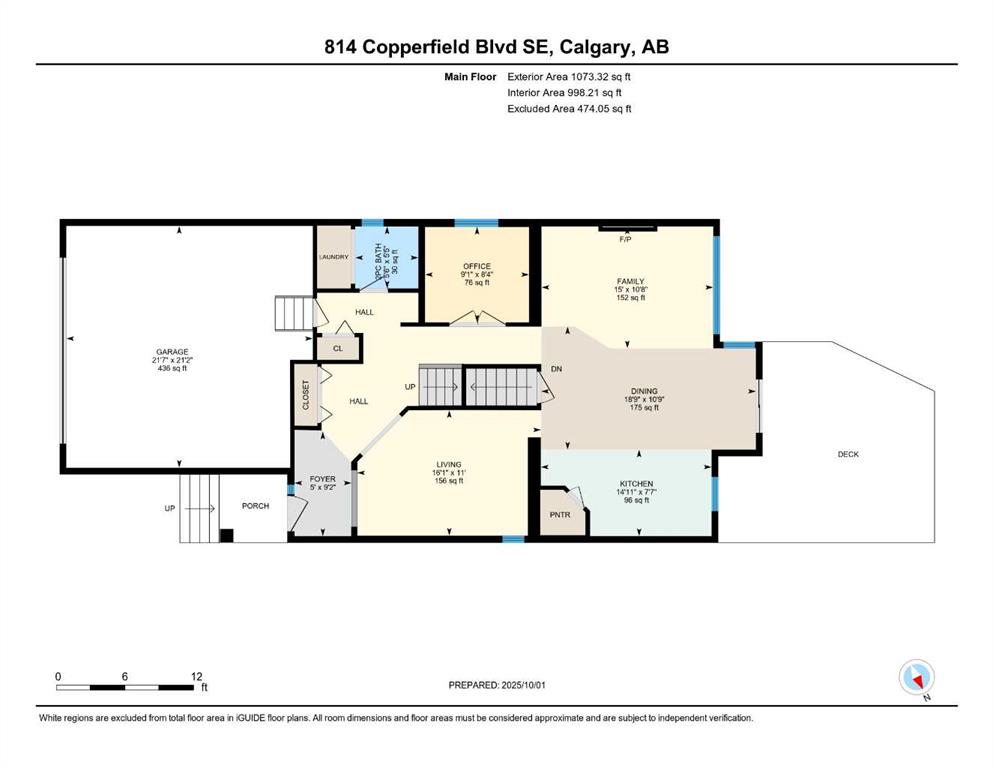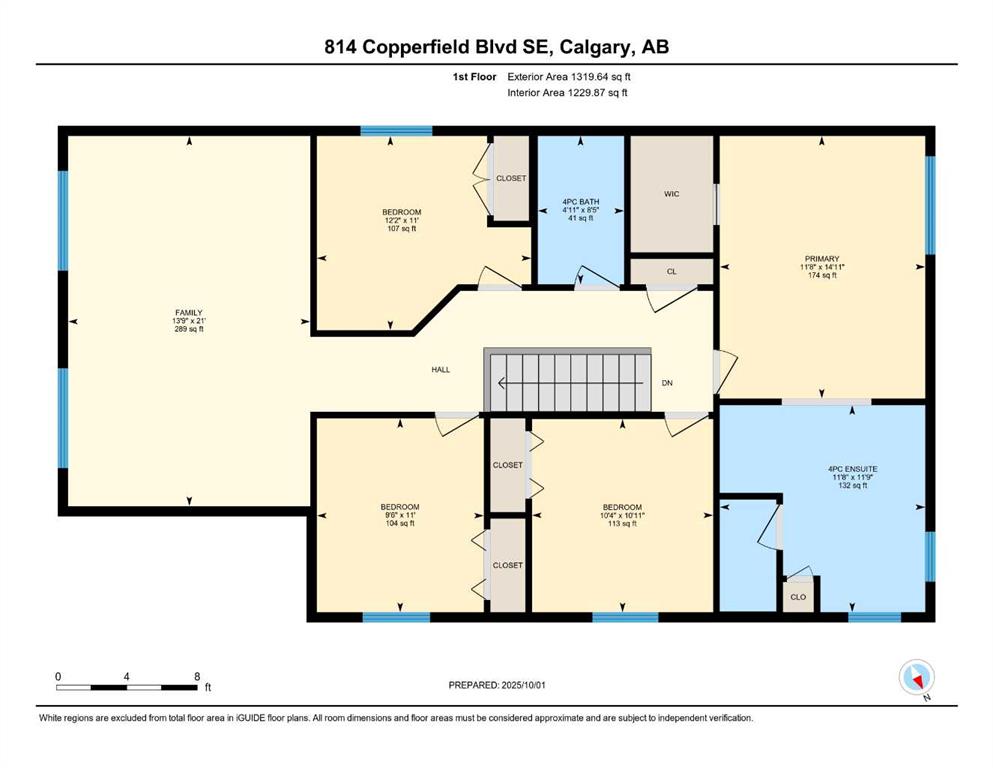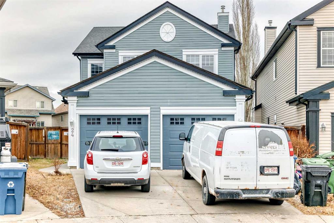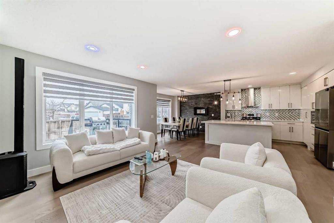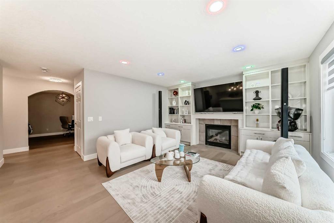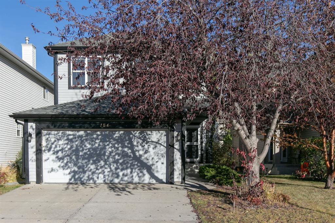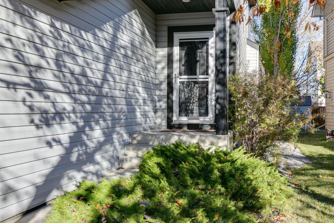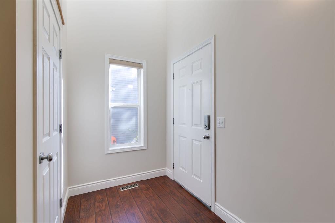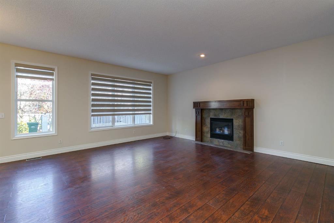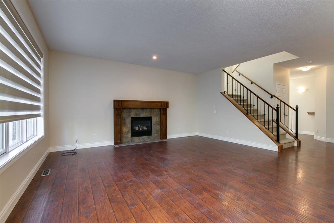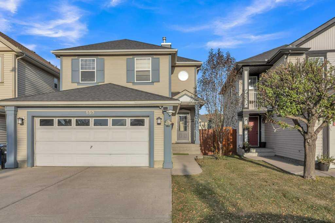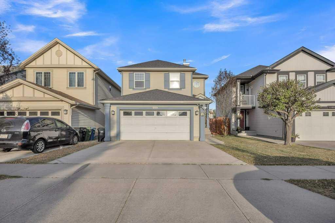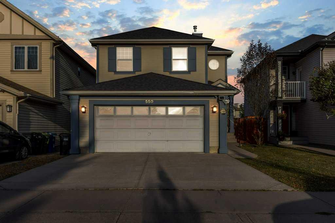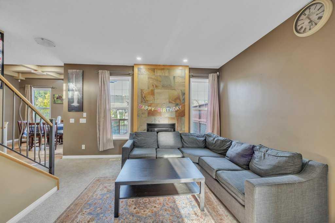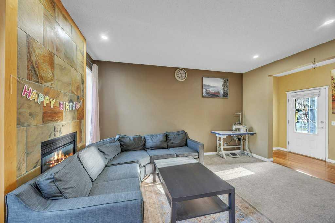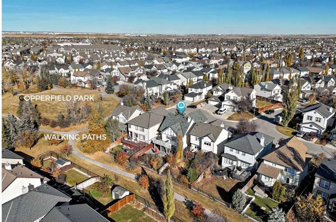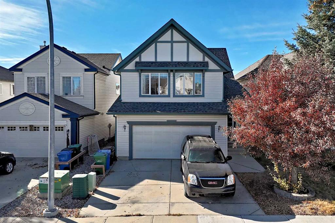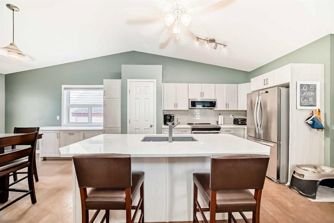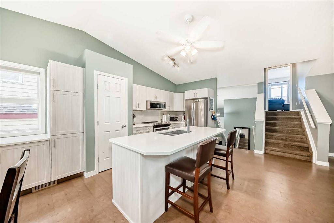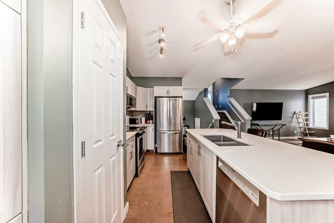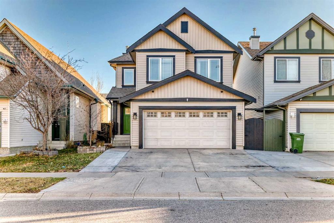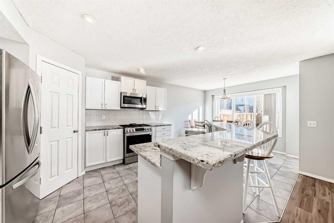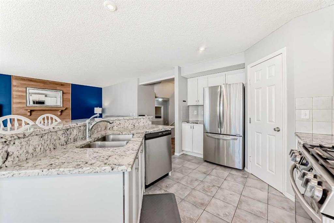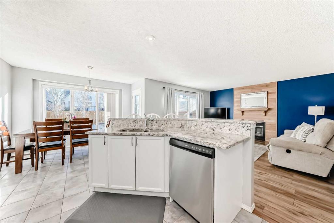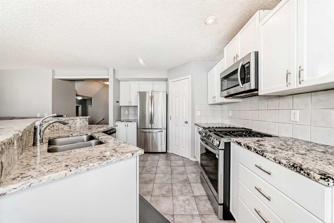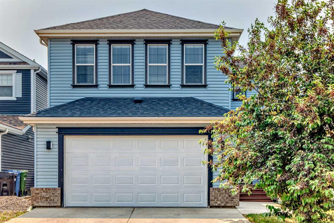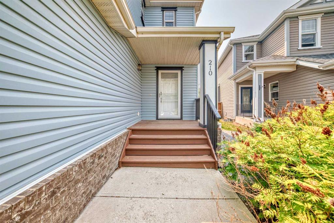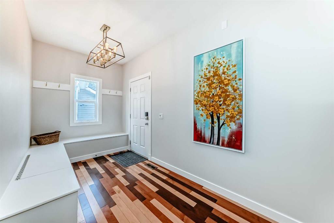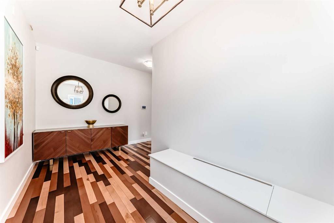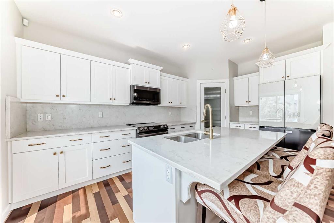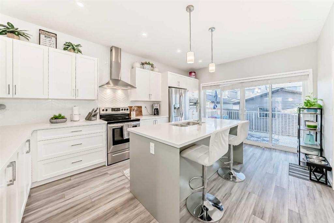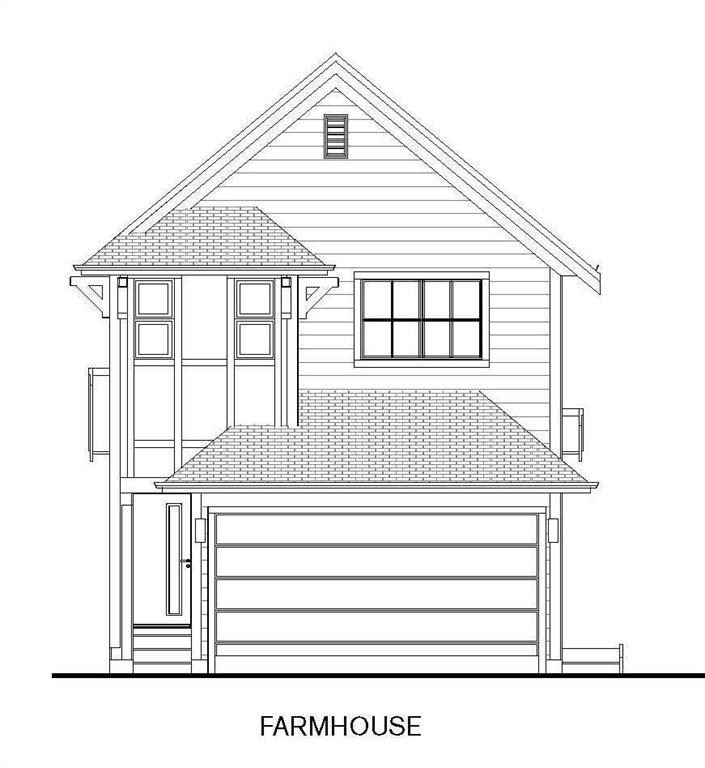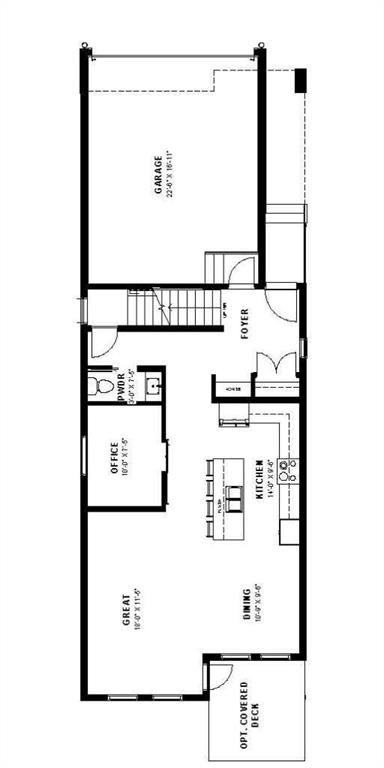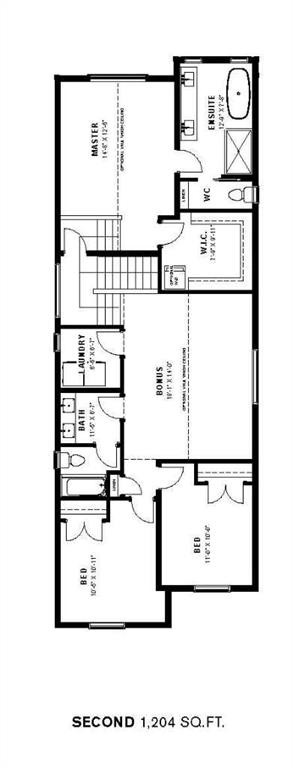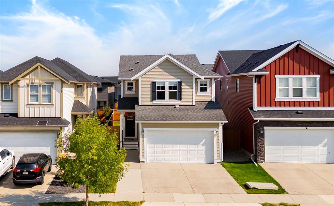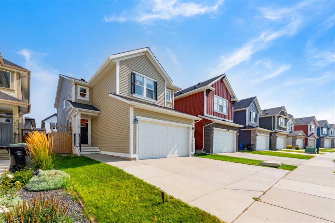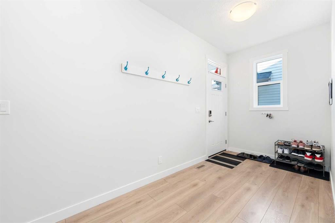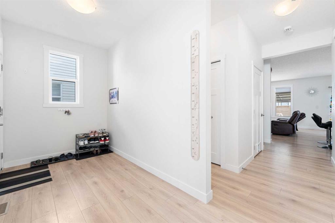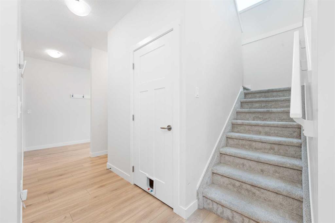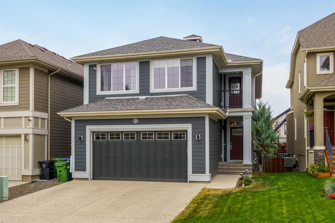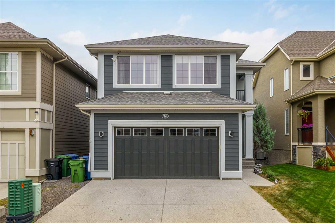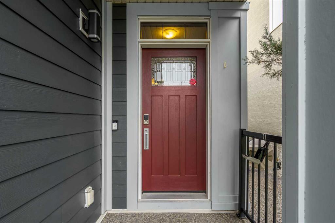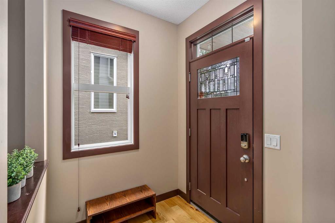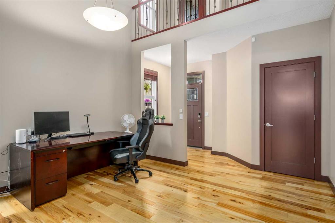814 Copperfield Boulevard SE
Calgary T2Z 4R7
MLS® Number: A2266120
$ 749,900
5
BEDROOMS
3 + 1
BATHROOMS
2,393
SQUARE FEET
2004
YEAR BUILT
Welcome to this spectacular home nestled in the heart of Copperfield — a perfect blend of luxury, convenience and charm. Thoughtfully designed with impeccable attention to detail, this residence is as stylish as it is functional. The interior layout is designed for ultimate entertaining, captivating all the senses with its exceptional design elements. It offers unparalleled flexibility with spacious living areas including a family room, living room, office/den and a beautifully appointed kitchen featuring ample cabinetry and direct access to a fully fenced backyard with an oversized deck provides the perfect setting for year-round gatherings, offering the discerning buyer a rare blend of luxury and value. The upper level features a decadent primary suite, accompanied by three additional generously sized bedrooms and a full bathroom. An expansive bonus room with vaulted ceilings completes this level, offering the perfect space for relaxation or family gatherings. The completely finished lower level extends the living space with a generous family room, a private bedroom, a full bathroom and a versatile den/office perfect for work, relaxation or hosting overnight guests. To top it all off, there’s also a double attached garage to fulfill your parking needs. Your threshold to the ultimate lifestyle, this home combines a practical layout with thoughtful design to fulfill all your wants and dreams while maintaining an intimate charm. With easy access to parks, schools, shopping centers and major transportation routes, this is an incredible opportunity to own a beautiful home in one of Calgary’s most sought-after neighborhoods. With its unbeatable location and immaculate condition, this property is truly a rare find in today’s market. Don't miss out on the opportunity to make it yours – schedule a showing with your favorite realtor today before it's gone!
| COMMUNITY | Copperfield |
| PROPERTY TYPE | Detached |
| BUILDING TYPE | House |
| STYLE | 2 Storey |
| YEAR BUILT | 2004 |
| SQUARE FOOTAGE | 2,393 |
| BEDROOMS | 5 |
| BATHROOMS | 4.00 |
| BASEMENT | Full |
| AMENITIES | |
| APPLIANCES | Dishwasher, Dryer, Electric Stove, Garage Control(s), Microwave Hood Fan, Refrigerator, Washer, Window Coverings |
| COOLING | None |
| FIREPLACE | Family Room, Gas, Tile |
| FLOORING | Carpet, Linoleum |
| HEATING | Forced Air, Natural Gas |
| LAUNDRY | Main Level |
| LOT FEATURES | Back Yard, Landscaped, Low Maintenance Landscape, Rectangular Lot, Street Lighting |
| PARKING | Double Garage Attached, Driveway, Garage Door Opener |
| RESTRICTIONS | None Known |
| ROOF | Asphalt Shingle |
| TITLE | Fee Simple |
| BROKER | Prep Ultra |
| ROOMS | DIMENSIONS (m) | LEVEL |
|---|---|---|
| 4pc Bathroom | 6`0" x 7`11" | Basement |
| Bedroom | 10`0" x 10`5" | Basement |
| Den | 10`5" x 9`8" | Basement |
| Game Room | 25`11" x 18`6" | Basement |
| Furnace/Utility Room | 8`2" x 12`9" | Basement |
| 2pc Bathroom | 5`5" x 5`6" | Main |
| Dining Room | 10`9" x 18`9" | Main |
| Family Room | 10`8" x 15`0" | Main |
| Foyer | 9`2" x 5`0" | Main |
| Kitchen | 7`7" x 14`11" | Main |
| Living Room | 11`0" x 16`1" | Main |
| Office | 8`4" x 9`1" | Main |
| 4pc Bathroom | 8`5" x 4`11" | Upper |
| 4pc Ensuite bath | 11`9" x 11`8" | Upper |
| Bedroom | 11`0" x 12`2" | Upper |
| Bedroom | 11`0" x 9`6" | Upper |
| Bedroom | 10`11" x 10`4" | Upper |
| Bonus Room | 21`0" x 13`9" | Upper |
| Bedroom - Primary | 14`11" x 11`8" | Upper |

