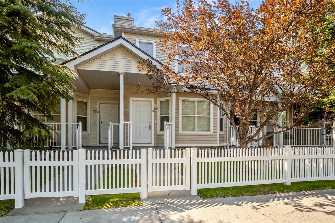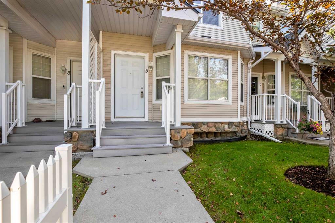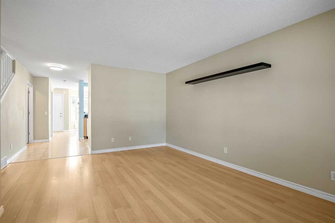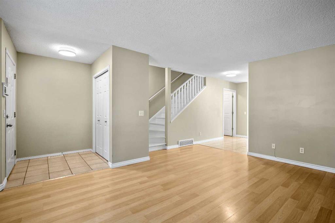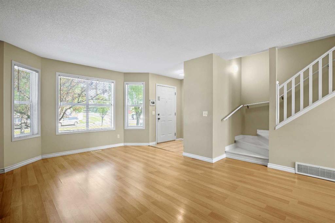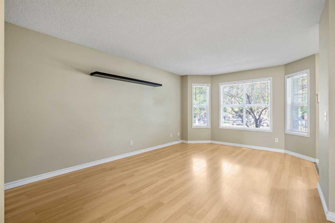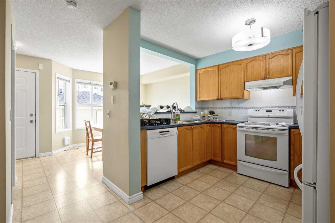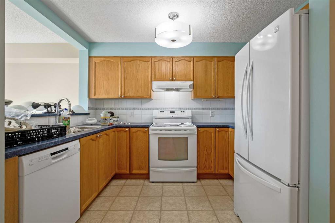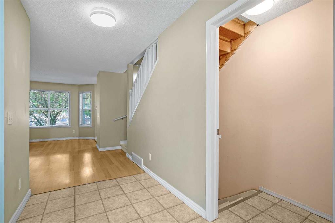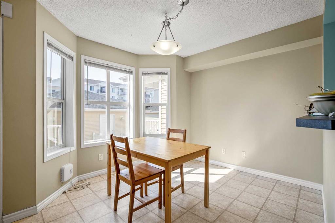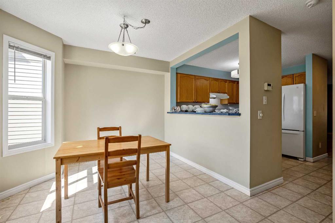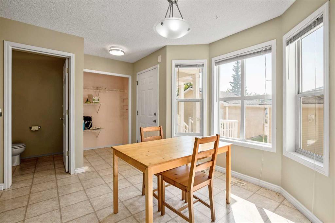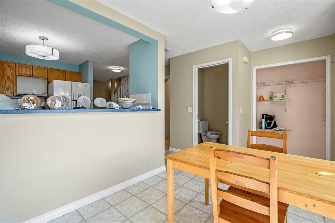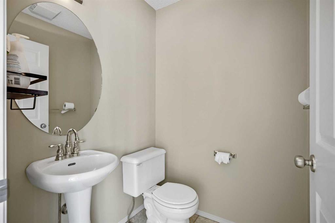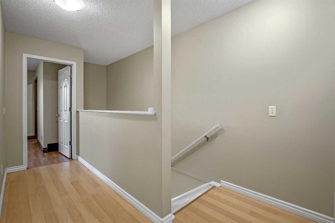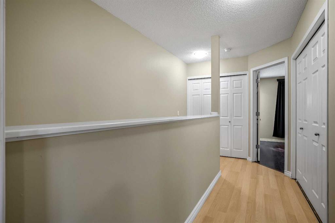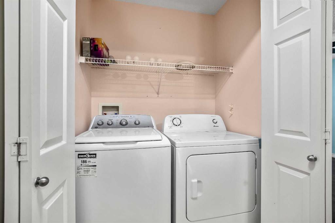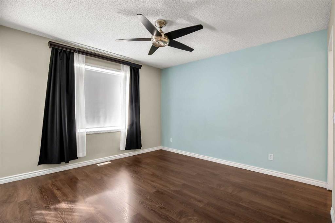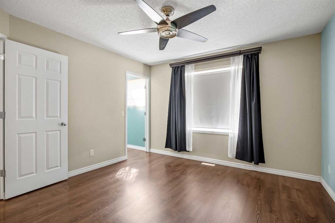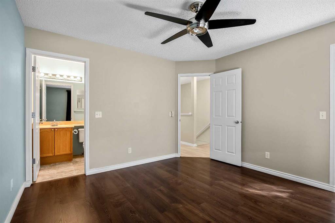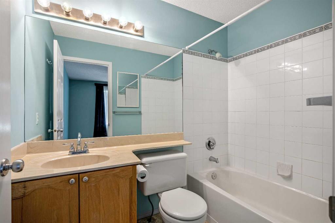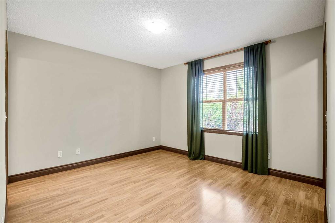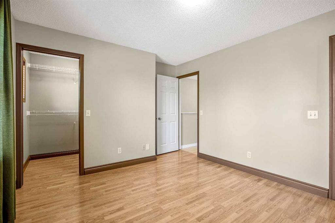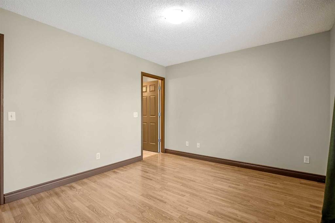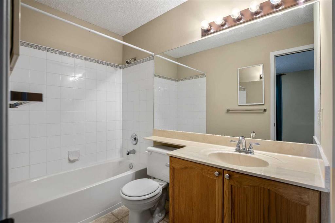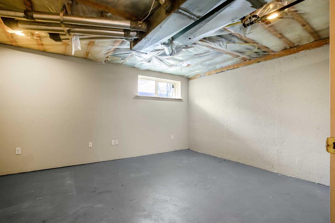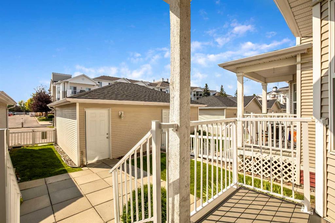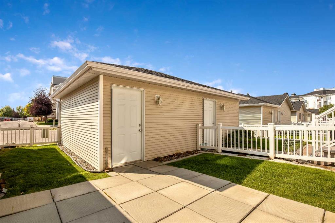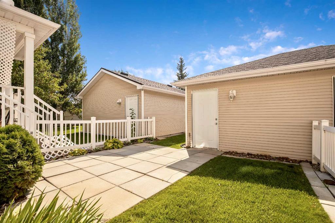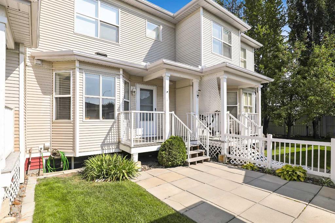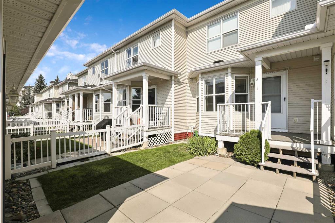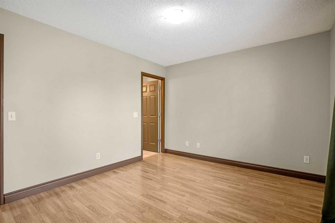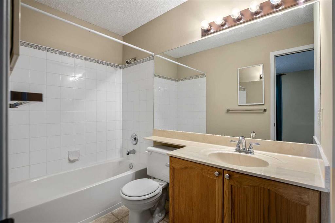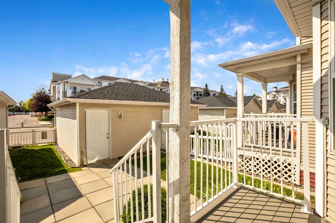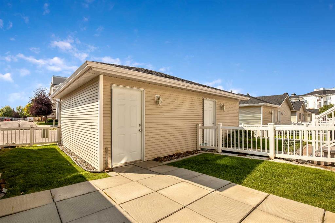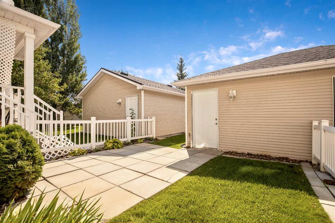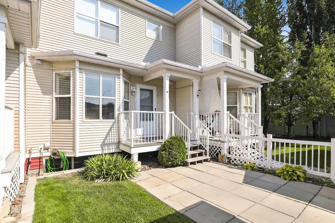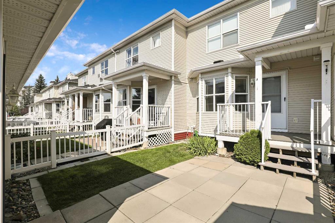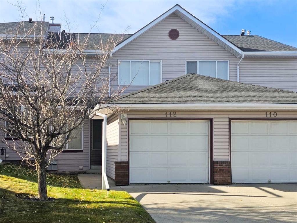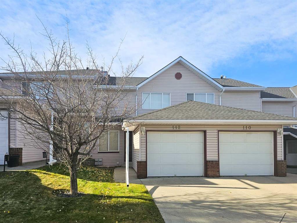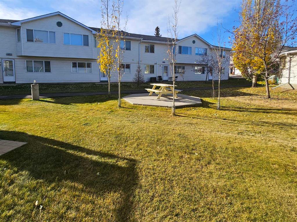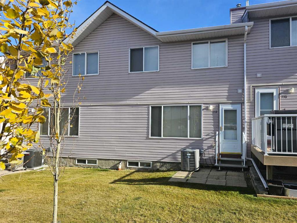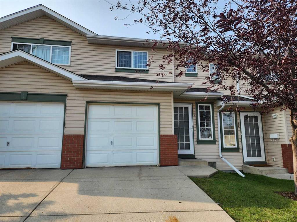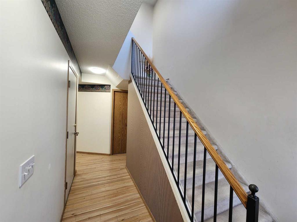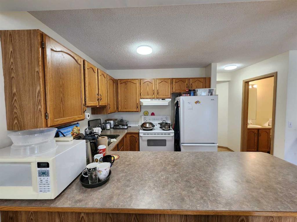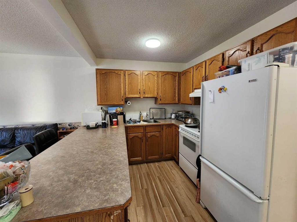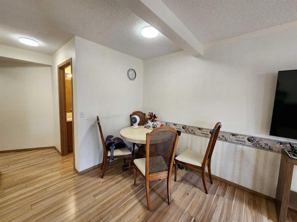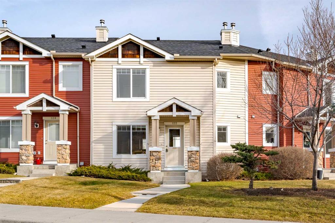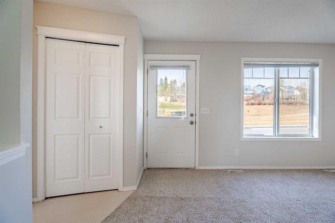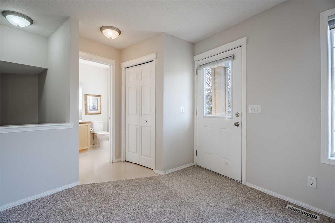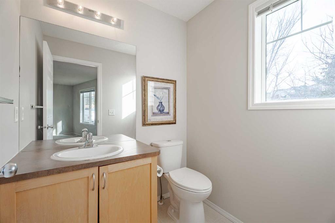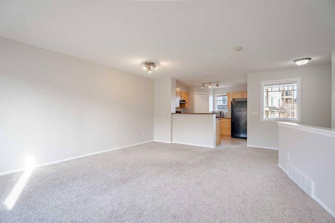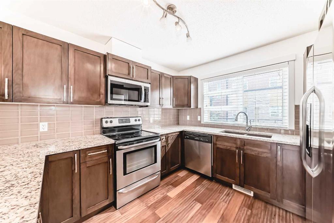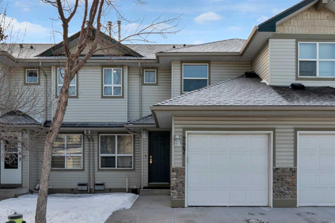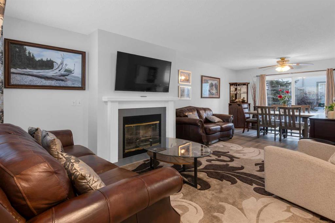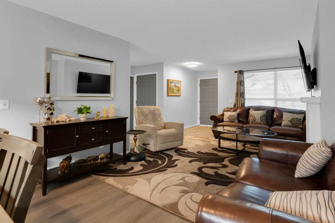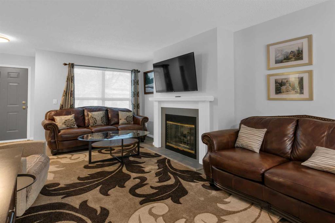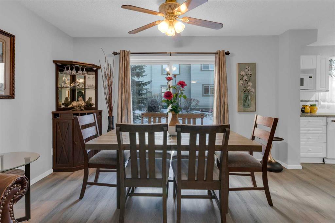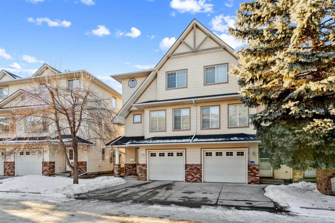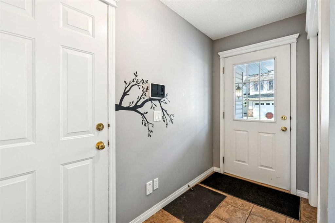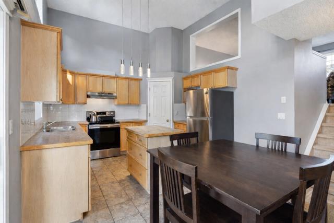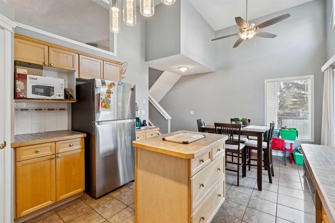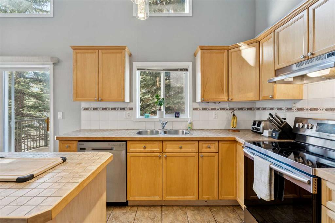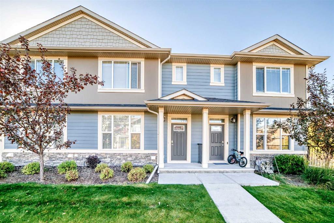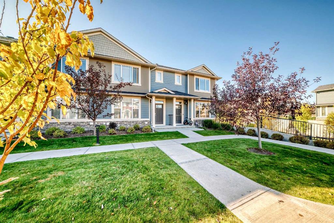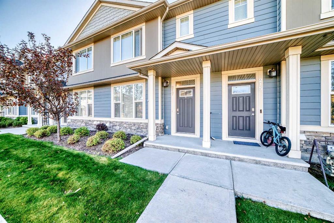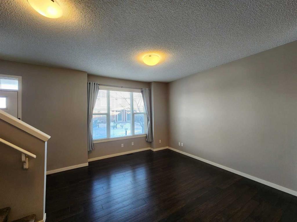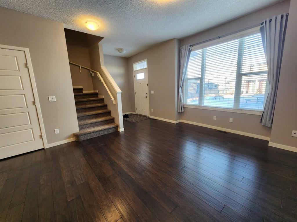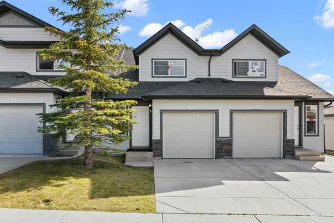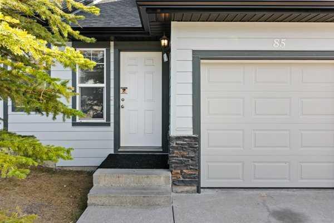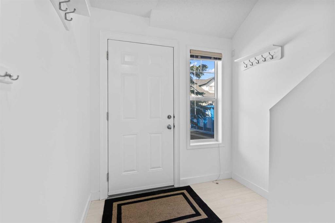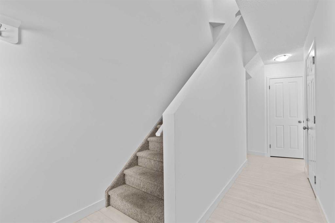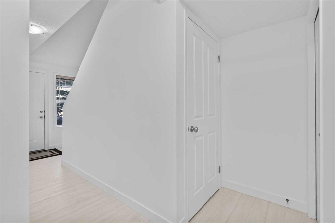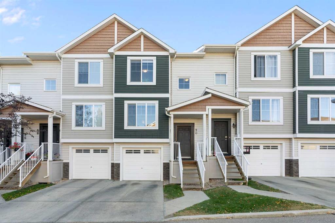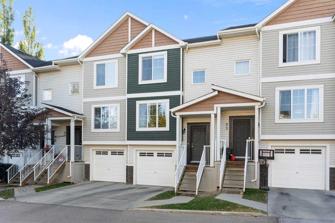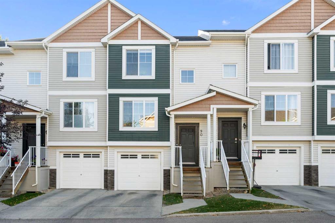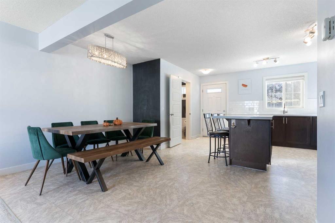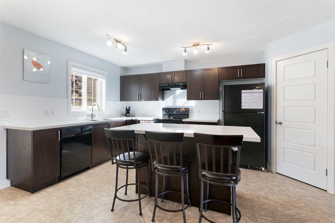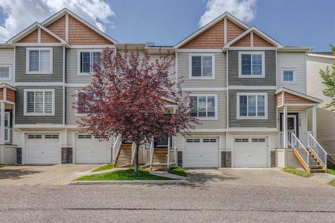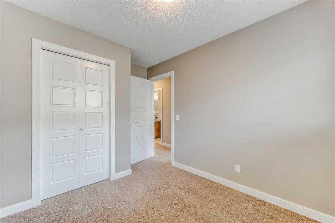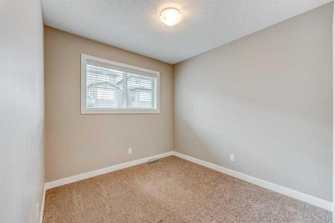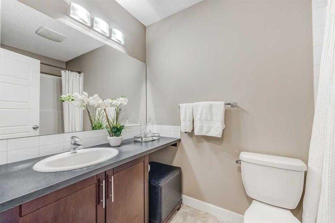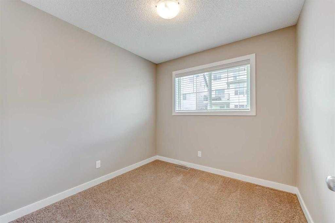5 Country Village Landing NE
Calgary T3K 5K1
MLS® Number: A2253299
$ 379,900
2
BEDROOMS
2 + 1
BATHROOMS
1,304
SQUARE FEET
1999
YEAR BUILT
The Sundancer model at Newport Landing. 1274 ft2 above grade living space (measured using RMS standards), plus another 578f2 of undeveloped basement space allows for room to grow! Conveniently located laundry adjacent to the two large bedrooms up, each with it's own walk-in closet plus 4 piece bath! Large living room and kitchen open to dining room plus 2 piece bath round off the main floor. The undeveloped basement has the inklings of a design but still easily rebooted with your own plan for a family room, 3rd bedroom and another bath at the roughed in stage. Hi efficiency furnace has had all accessible ductwork sealed at the joints to prevent hot air leaks - improving the comfort of the home. Roughed-in vacuum system is ready for a canister and attachments. Off the back door is a south facing deck, and yard. A single detached garage provides secure, snow free parking. Close to shopping, pubs, coffee shops and movie theatres. Easy access to major arteries.
| COMMUNITY | Country Hills Village |
| PROPERTY TYPE | Row/Townhouse |
| BUILDING TYPE | Other |
| STYLE | 2 Storey |
| YEAR BUILT | 1999 |
| SQUARE FOOTAGE | 1,304 |
| BEDROOMS | 2 |
| BATHROOMS | 3.00 |
| BASEMENT | Full |
| AMENITIES | |
| APPLIANCES | Dishwasher, Dryer, Electric Oven, Garage Control(s), Gas Water Heater, Refrigerator, Washer |
| COOLING | None |
| FIREPLACE | N/A |
| FLOORING | Laminate |
| HEATING | Forced Air, Natural Gas |
| LAUNDRY | Upper Level |
| LOT FEATURES | Back Lane, Back Yard, Front Yard |
| PARKING | Single Garage Detached |
| RESTRICTIONS | Pet Restrictions or Board approval Required |
| ROOF | Asphalt Shingle |
| TITLE | Fee Simple |
| BROKER | CIR Realty |
| ROOMS | DIMENSIONS (m) | LEVEL |
|---|---|---|
| Entrance | 5`0" x 5`5" | Main |
| Living Room | 11`8" x 17`3" | Main |
| Kitchen | 8`4" x 11`3" | Main |
| Dining Room | 9`3" x 11`10" | Main |
| 2pc Bathroom | 4`10" x 4`10" | Main |
| 4pc Ensuite bath | 5`0" x 9`5" | Upper |
| 4pc Ensuite bath | 5`0" x 7`5" | Upper |
| Bedroom - Primary | 11`0" x 12`0" | Upper |
| Bedroom | 11`10" x 12`0" | Upper |
| Laundry | 3`2" x 5`0" | Upper |

