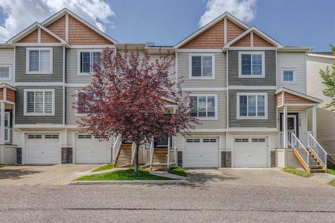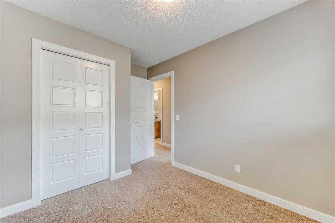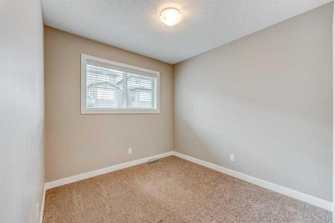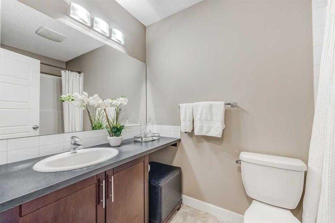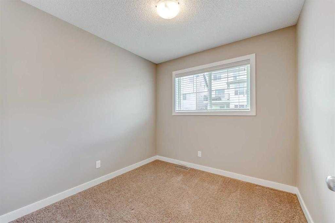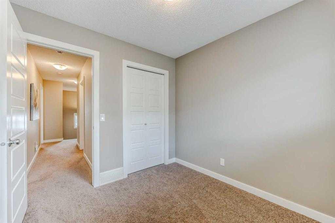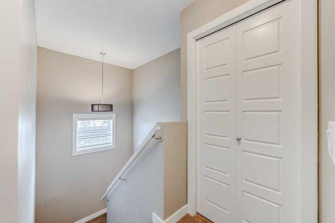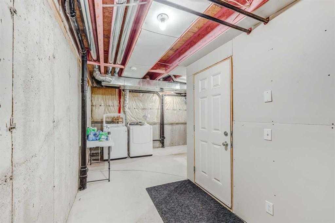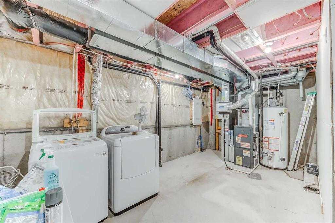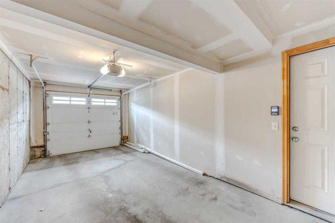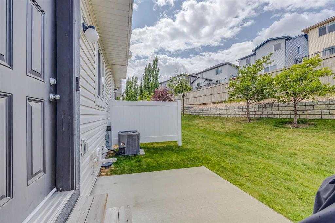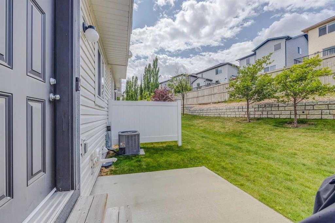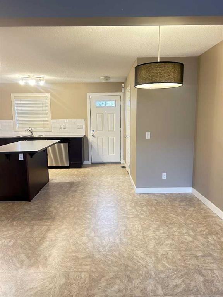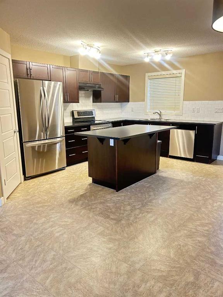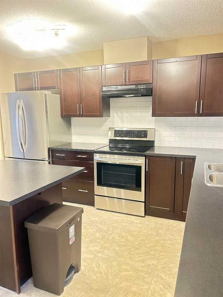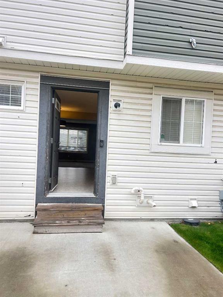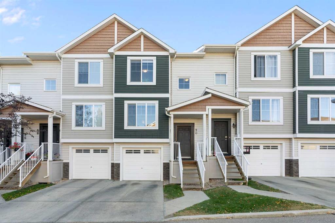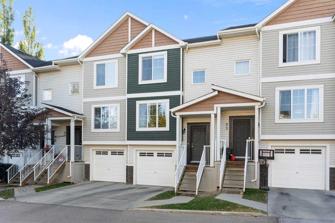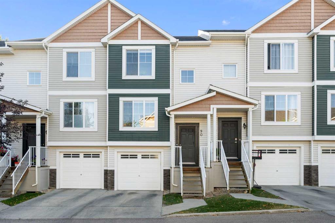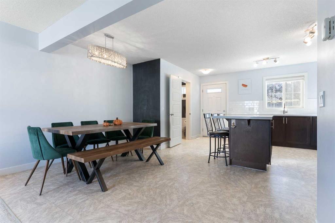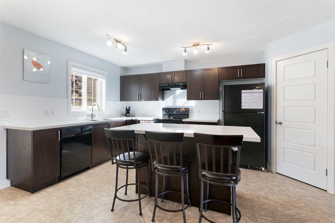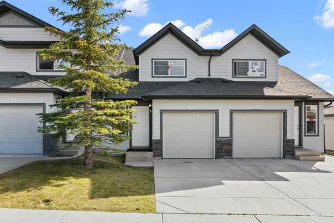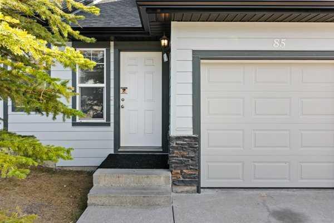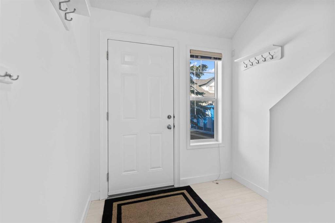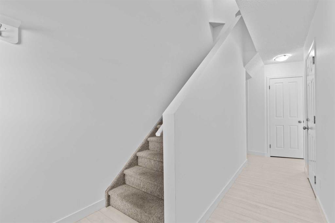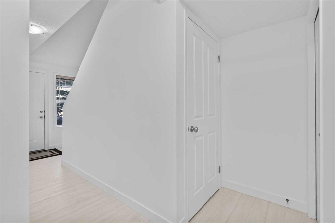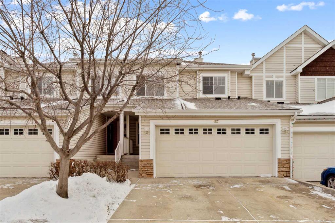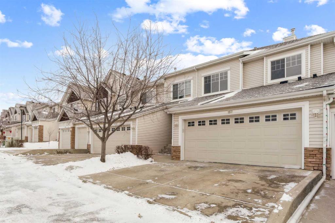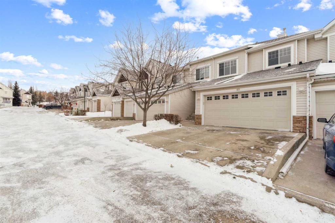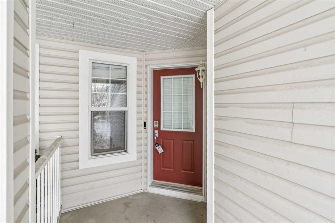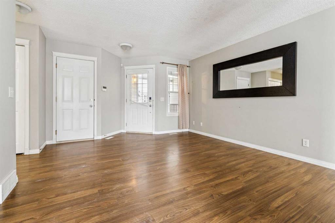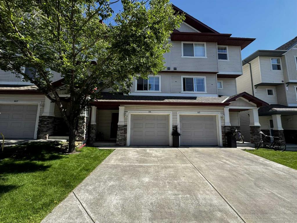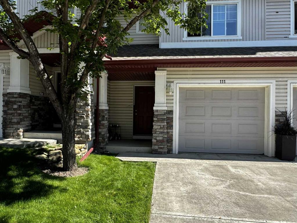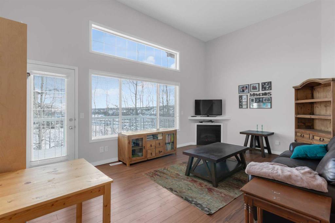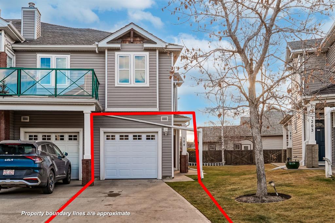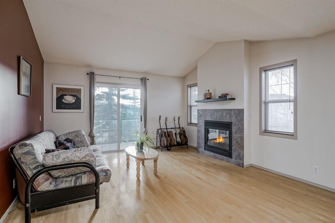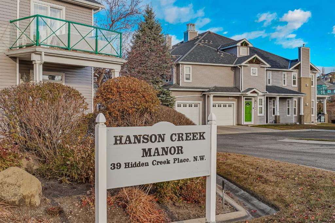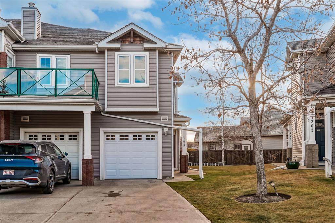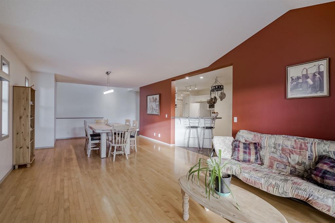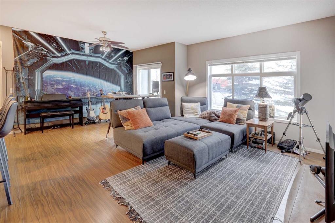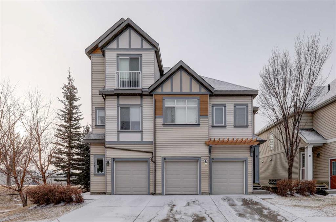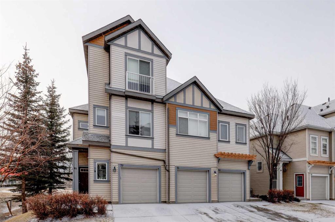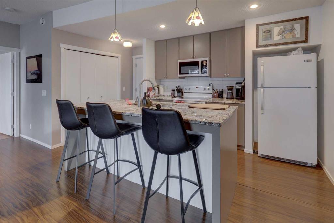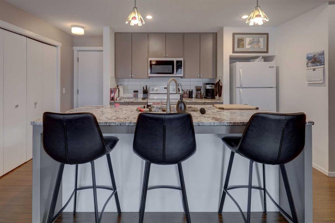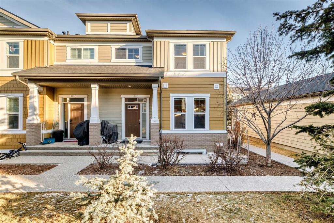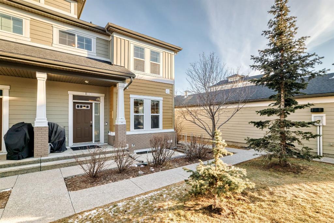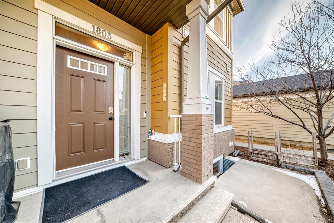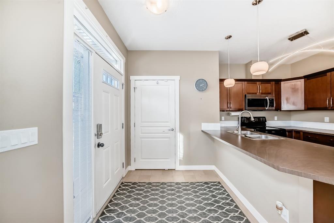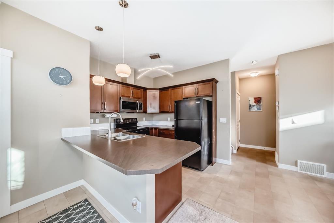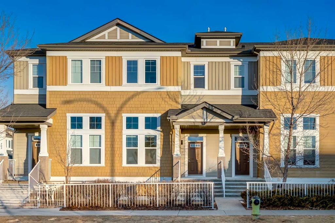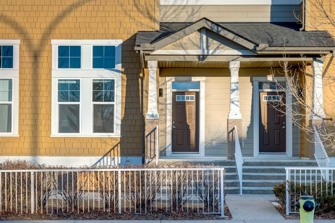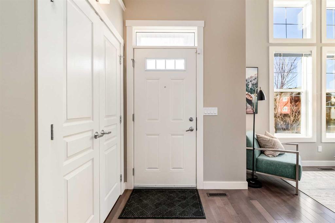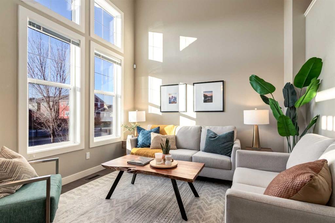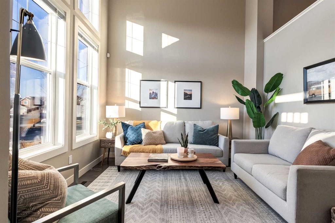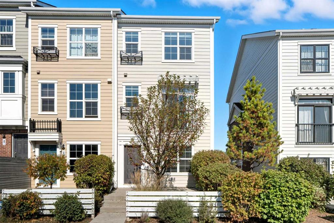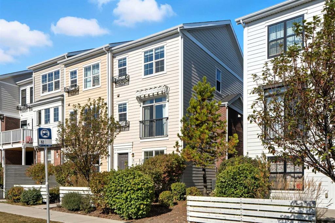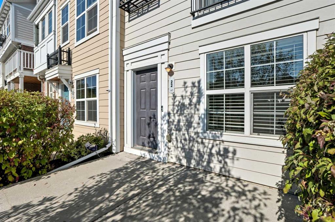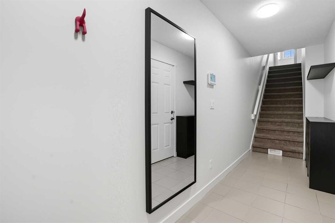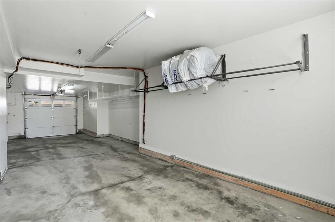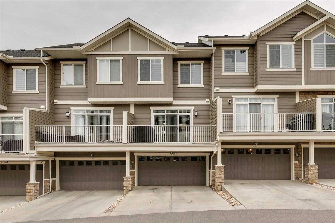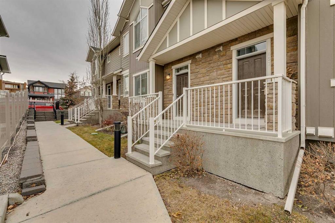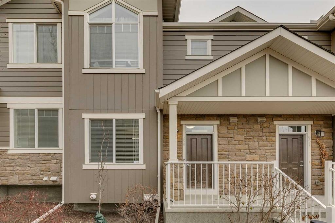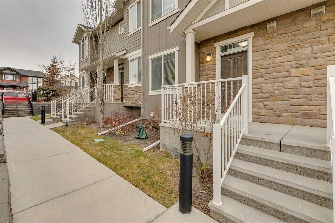136 Pantego Lane NW
Calgary T3J0T1
MLS® Number: A2281131
$ 425,000
3
BEDROOMS
2 + 1
BATHROOMS
1,220
SQUARE FEET
2011
YEAR BUILT
Fantastic opportunity to own this gorgeous AIR CONDITIONED 3 bed + 2.5 bath townhome with a single attached GARAGE! Driving up, you'll appreciate the low-maintenance landscaping and the lovely curb appeal. The front driveway is perfect for guests, while visitor parking allows more options for larger gatherings. Inside, you'll admire the meticulous care that has gone into maintaining this home, it's pristine. The front living room has a large window and plenty of space for your furniture. The large kitchen has abundant counter space, modern appliances, and a picture window that overlooks the private yard. The dining room will easily accommodate family dinners and the 2 piece bath is a convenient touch. Upstairs, the primary suite is spaciously appointed with a large closet and a 4 piece ensuite. Two additional bedrooms and a 4 piece bath complete this upper level. The unfinished basement offers great storage options and this is where you'll find the laundry as well. Enjoy summer nights on your private back patio with a cocktail in hand. This is a pet-friendly complex. One dog or cat is allowed under 20kg. With low condo fees and great proximity to shopping and transit, this is the one you don't want to miss. Available for immediate occupancy!
| COMMUNITY | Panorama Hills |
| PROPERTY TYPE | Row/Townhouse |
| BUILDING TYPE | Four Plex |
| STYLE | 2 Storey |
| YEAR BUILT | 2011 |
| SQUARE FOOTAGE | 1,220 |
| BEDROOMS | 3 |
| BATHROOMS | 3.00 |
| BASEMENT | Partial |
| AMENITIES | |
| APPLIANCES | Built-In Electric Range, Built-In Refrigerator, Central Air Conditioner, Dishwasher, Microwave |
| COOLING | Central Air |
| FIREPLACE | N/A |
| FLOORING | Carpet, Ceramic Tile, Other |
| HEATING | Forced Air, Natural Gas |
| LAUNDRY | In Basement |
| LOT FEATURES | Sloped Down |
| PARKING | Concrete Driveway, Single Garage Attached |
| RESTRICTIONS | None Known |
| ROOF | Asphalt Shingle |
| TITLE | Fee Simple |
| BROKER | Save Max Real Estate Inc. |
| ROOMS | DIMENSIONS (m) | LEVEL |
|---|---|---|
| Storage | 13`9" x 3`1" | Basement |
| Living Room | 42`4" x 33`9" | Main |
| Kitchen | 12`0" x 98`0" | Main |
| Dining Room | 10`0" x 7`5" | Main |
| Entrance | 6`7" x 3`8" | Main |
| 2pc Bathroom | 7`11" x 2`11" | Main |
| 4pc Bathroom | 8`8" x 4`11" | Upper |
| Walk-In Closet | 4`0" x 4`5" | Upper |
| 4pc Ensuite bath | 8`3" x 5`11" | Upper |
| Bedroom - Primary | 10`10" x 10`3" | Upper |
| Bedroom | 8`9" x 8`6" | Upper |
| Bedroom | 9`3" x 8`4" | Upper |

