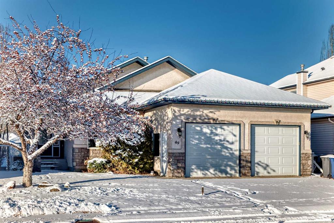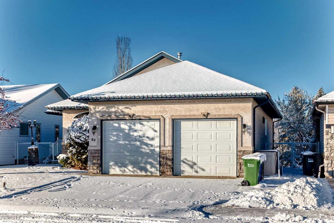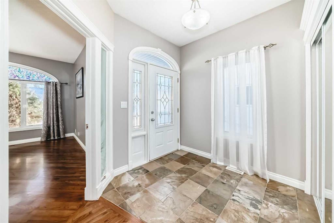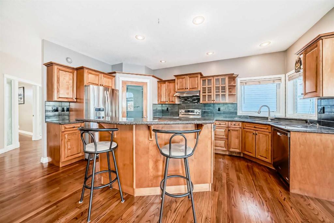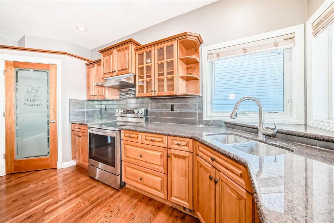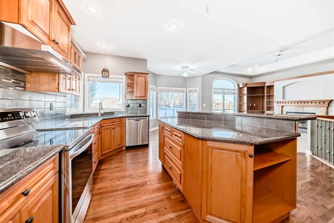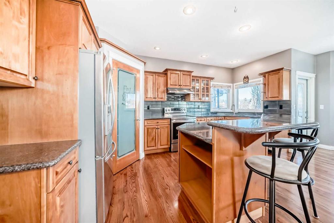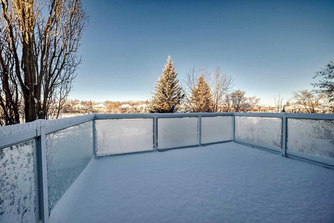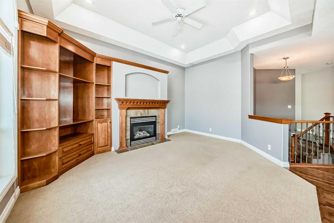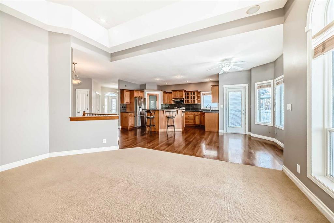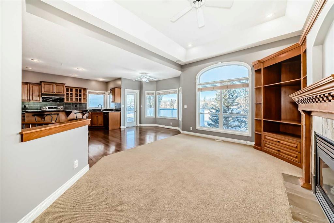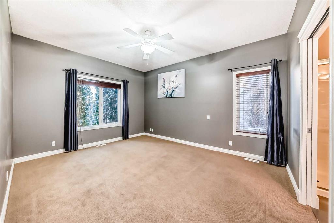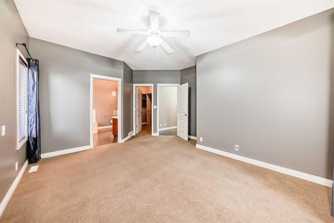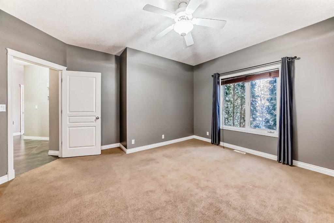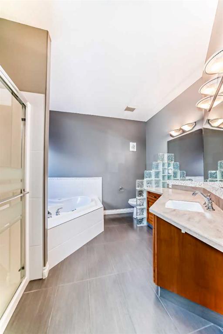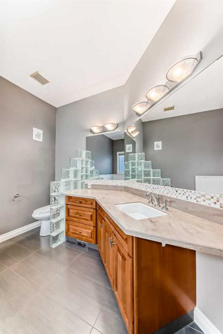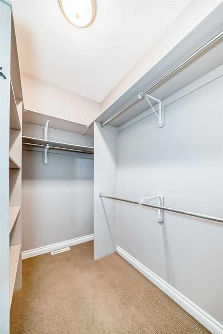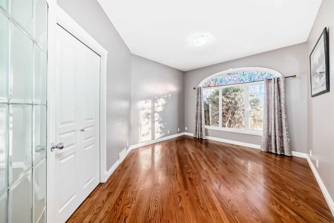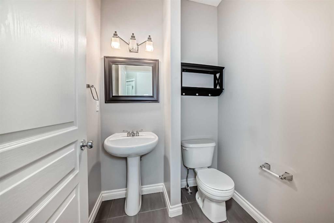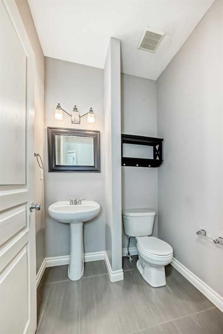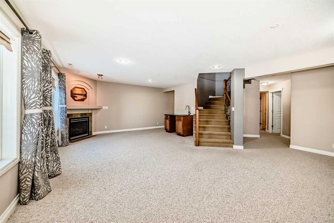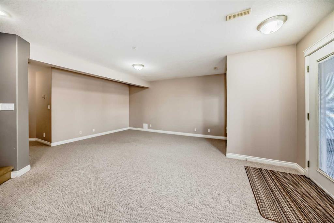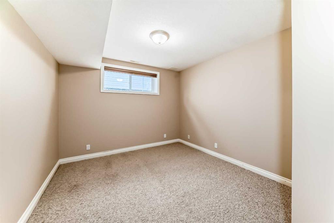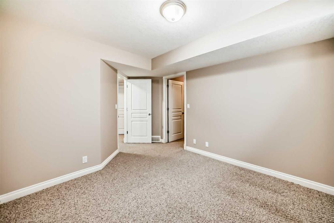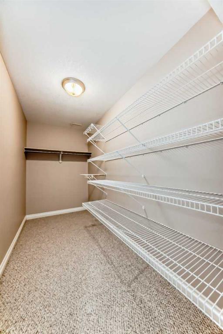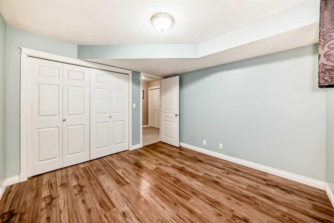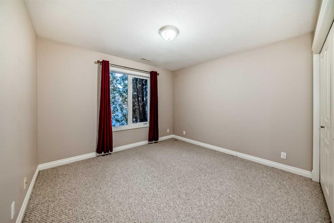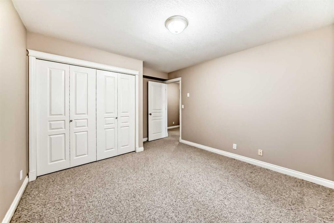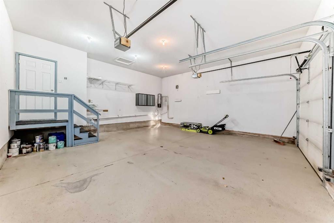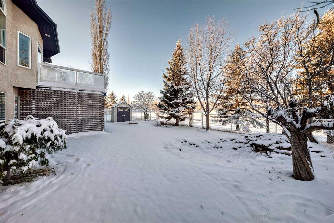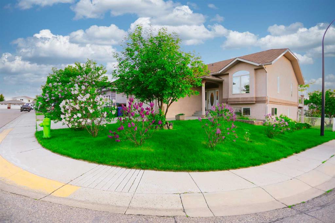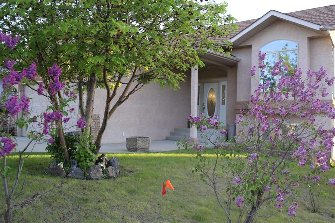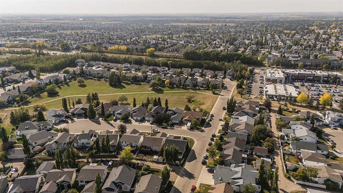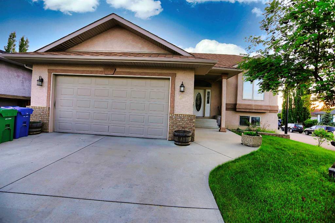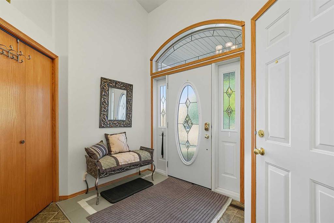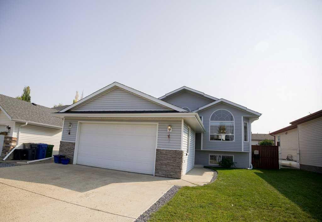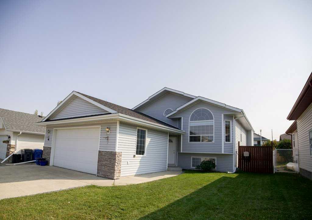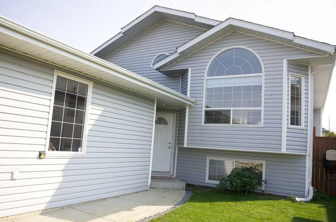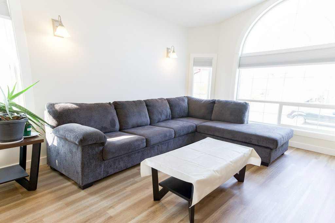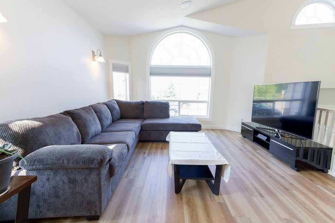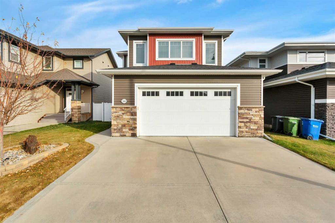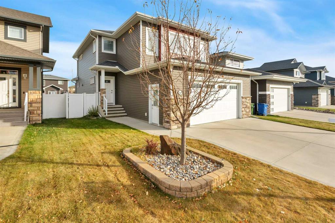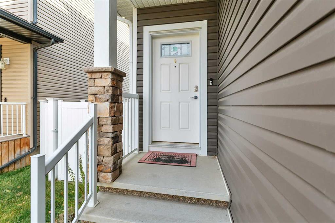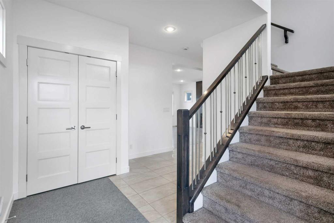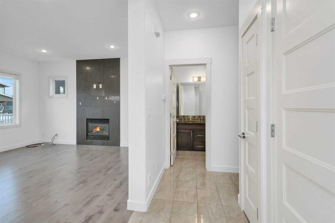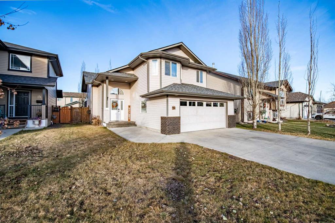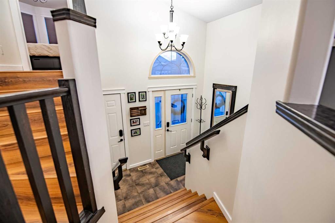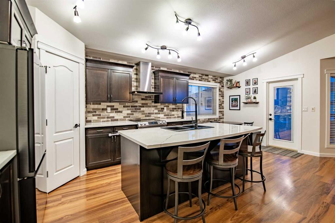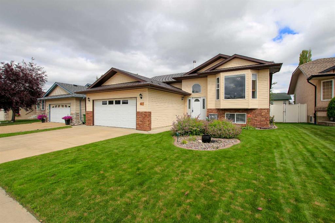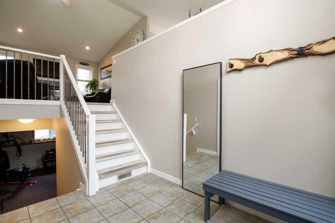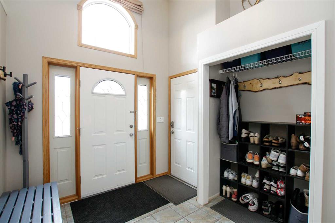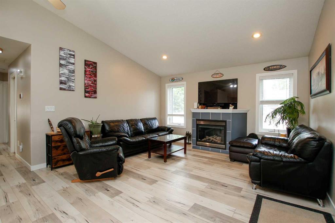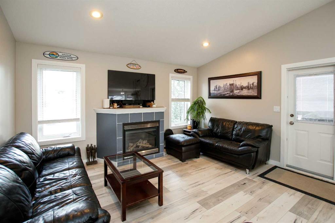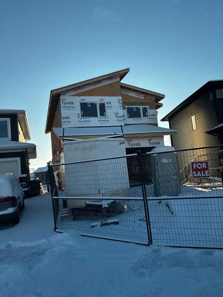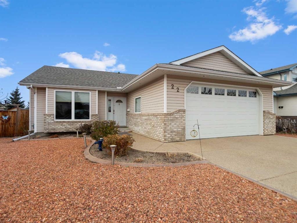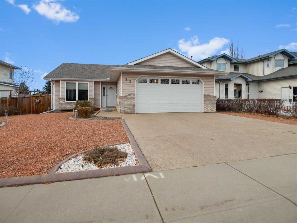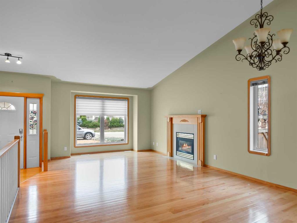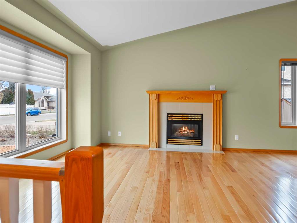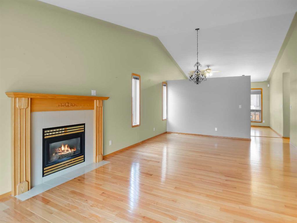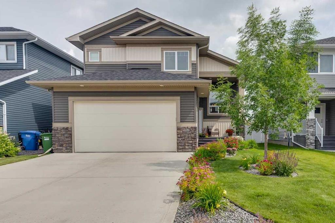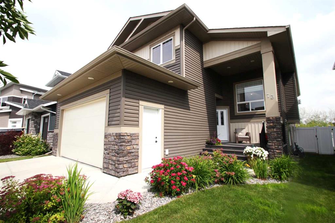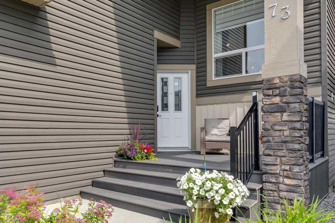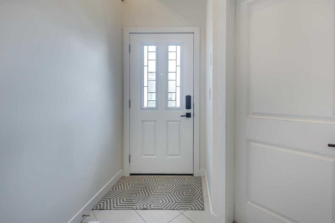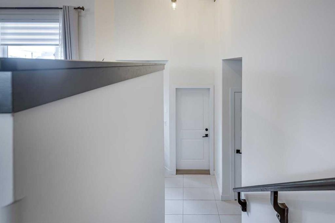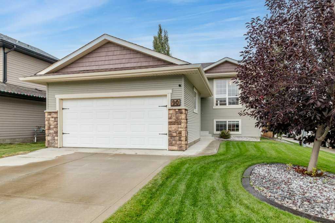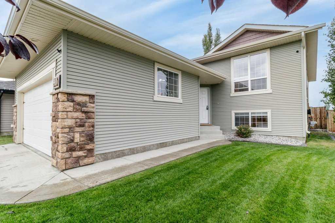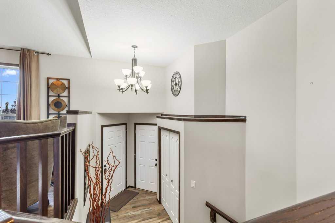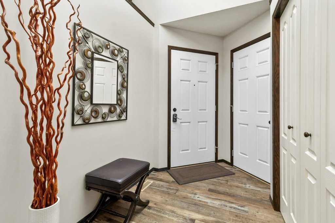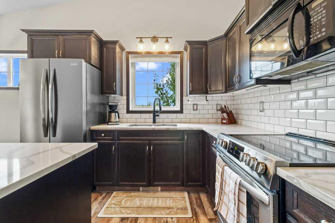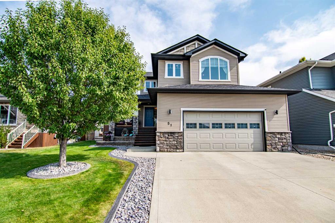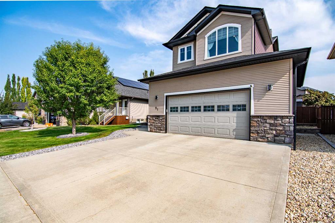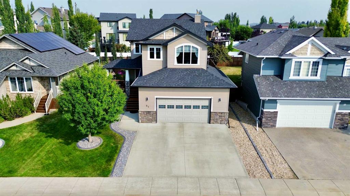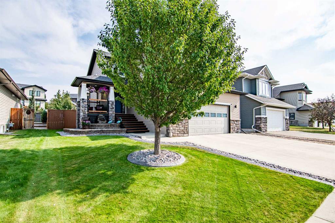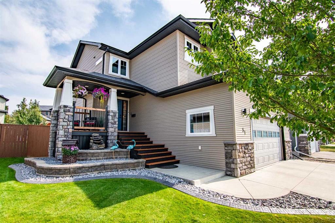49 Leung Close
Red Deer T4R 2W6
MLS® Number: A2271747
$ 615,000
4
BEDROOMS
2 + 1
BATHROOMS
1,452
SQUARE FEET
2000
YEAR BUILT
Beautiful 4-Bedroom Walkout Bungalow Backing onto Expansive Park/Green space! Step into this beautifully walkout bungalow located in Prime Lancaster Greens. Situated on a quiet close and backing onto lush green space with walking paths. The home offers seamless indoor-outdoor living and picturesque backyard views—perfect for family life or entertaining. Some Highlights: New Furnace and water heater in 2025. 24’ x 24’ heated garage, Central Air Conditioning, Open Concept Main floor with vaulted ceilings. Main floor Office and can be a 2nd Bedroom in Main floor. Fully finished Walkout Basement with underfloor heating. Large Windows throughout the house. Three extra Bedrooms in the Walkout Basement. Well appointed 4 piece bathroom in Basement. One more Time: Park/Green Space just steps away from YOUR HOME.
| COMMUNITY | Lancaster Green |
| PROPERTY TYPE | Detached |
| BUILDING TYPE | House |
| STYLE | Bungalow |
| YEAR BUILT | 2000 |
| SQUARE FOOTAGE | 1,452 |
| BEDROOMS | 4 |
| BATHROOMS | 3.00 |
| BASEMENT | Full |
| AMENITIES | |
| APPLIANCES | Central Air Conditioner, Dishwasher, Garage Control(s), Microwave, Refrigerator, Stove(s), Washer/Dryer |
| COOLING | Central Air |
| FIREPLACE | Family Room, Gas, Living Room, Mantle |
| FLOORING | Carpet, Hardwood, Tile |
| HEATING | In Floor, Fireplace(s), Forced Air, Hot Water, Natural Gas |
| LAUNDRY | Main Level |
| LOT FEATURES | Back Yard, Backs on to Park/Green Space, Creek/River/Stream/Pond, Cul-De-Sac, Few Trees, Front Yard, Fruit Trees/Shrub(s), Garden, Landscaped |
| PARKING | Double Garage Attached |
| RESTRICTIONS | None Known |
| ROOF | Asphalt Shingle |
| TITLE | Fee Simple |
| BROKER | Grand Realty |
| ROOMS | DIMENSIONS (m) | LEVEL |
|---|---|---|
| Family Room | 15`4" x 15`4" | Basement |
| Game Room | 15`7" x 13`4" | Basement |
| Bedroom | 11`3" x 11`1" | Basement |
| Bedroom | 11`2" x 10`10" | Basement |
| Bedroom | 10`5" x 10`1" | Basement |
| Walk-In Closet | 11`7" x 5`2" | Basement |
| 4pc Bathroom | 14`1" x 4`11" | Basement |
| Furnace/Utility Room | 9`5" x 7`4" | Basement |
| Other | 15`1" x 11`6" | Basement |
| Entrance | 7`5" x 5`10" | Main |
| Pantry | 4`5" x 4`6" | Main |
| Kitchen | 16`9" x 10`3" | Main |
| Dining Room | 12`10" x 10`0" | Main |
| Living Room | 15`11" x 12`8" | Main |
| Office | 15`10" x 11`8" | Main |
| Bedroom - Primary | 14`9" x 11`8" | Main |
| 4pc Ensuite bath | 10`11" x 9`11" | Main |
| Walk-In Closet | 7`8" x 5`6" | Main |
| 2pc Bathroom | 5`5" x 4`11" | Main |
| Balcony | 14`8" x 11`7" | Main |
| Covered Porch | 6`1" x 3`10" | Main |

