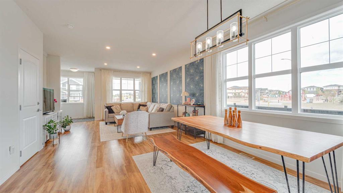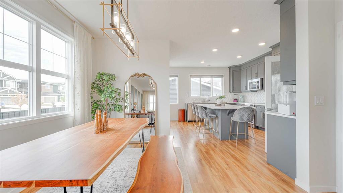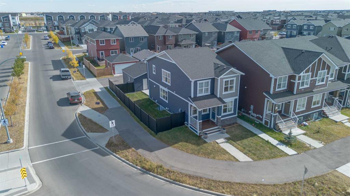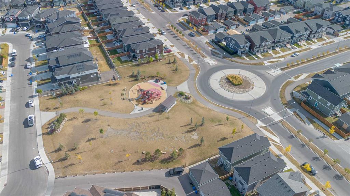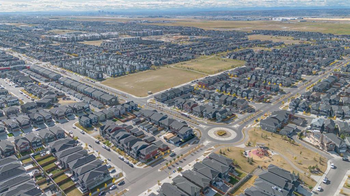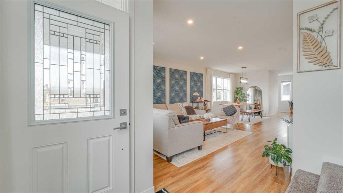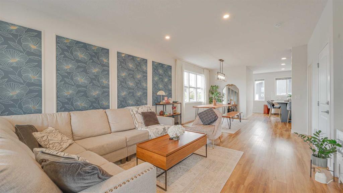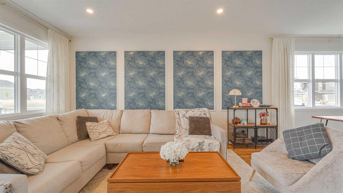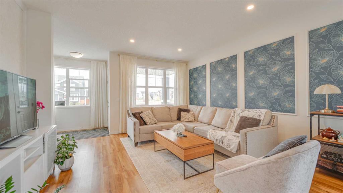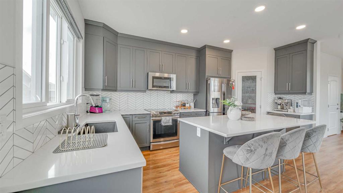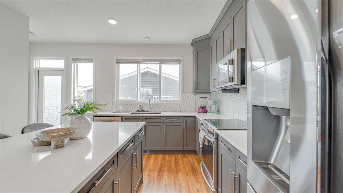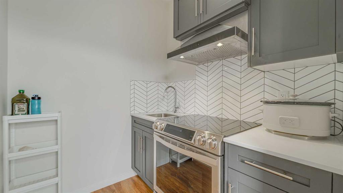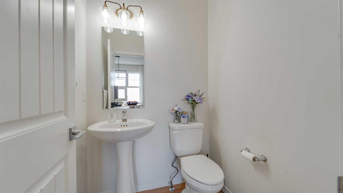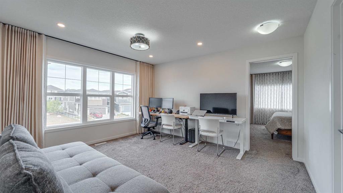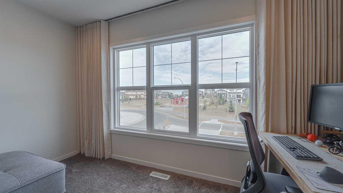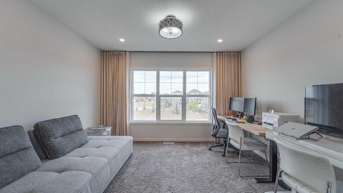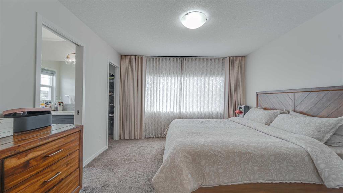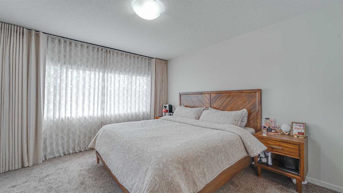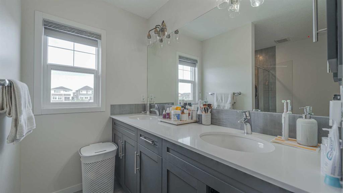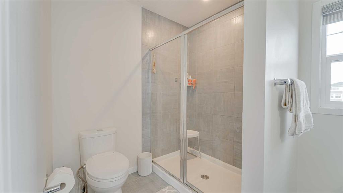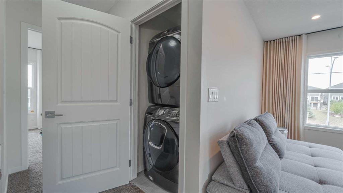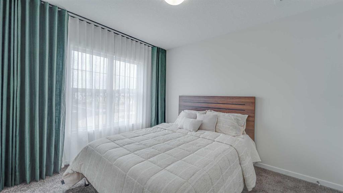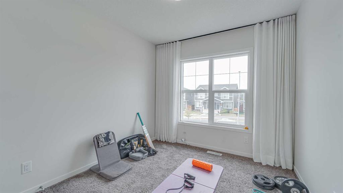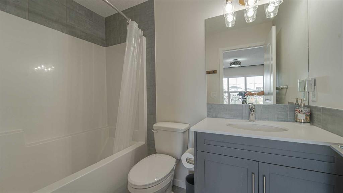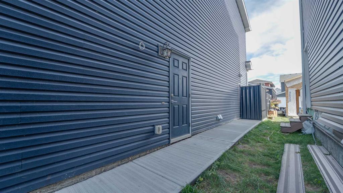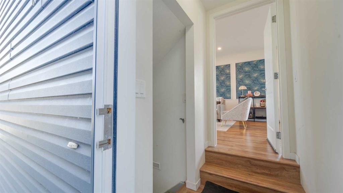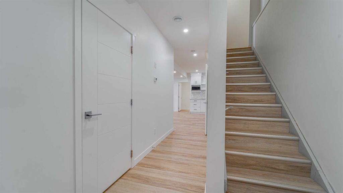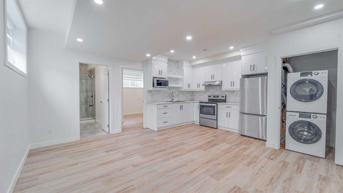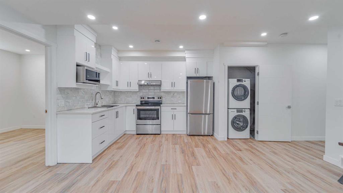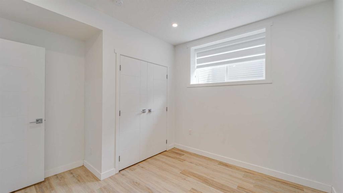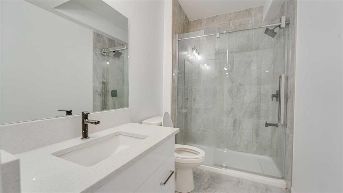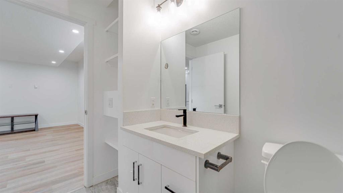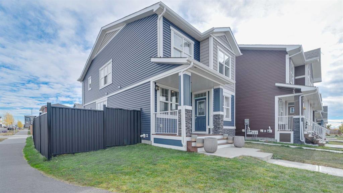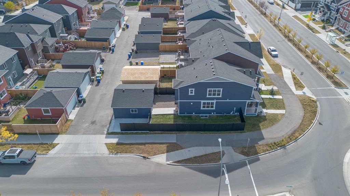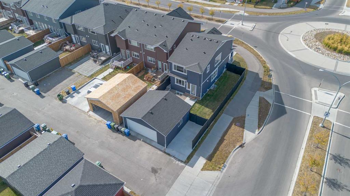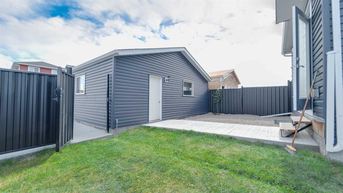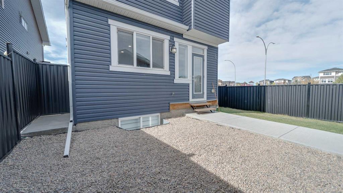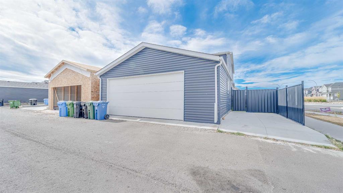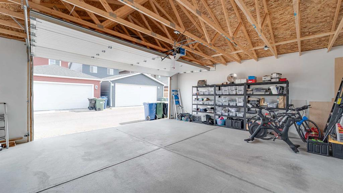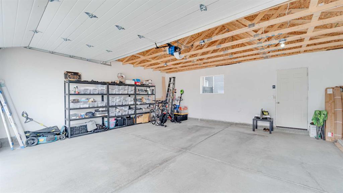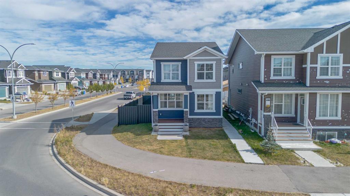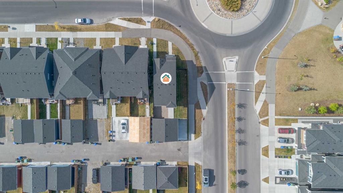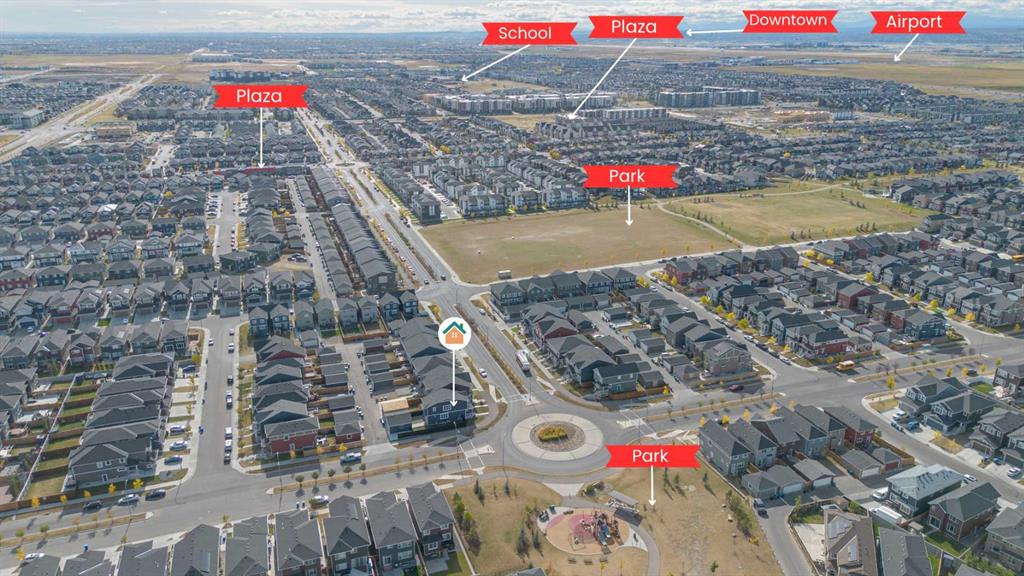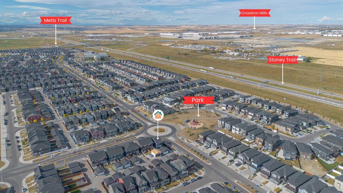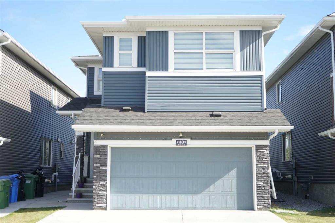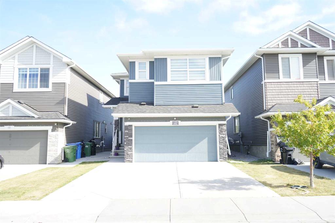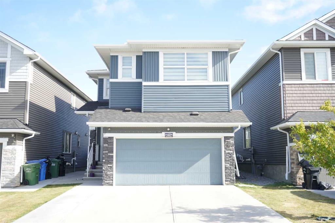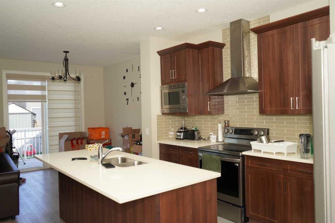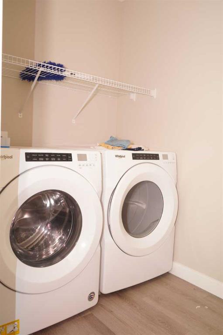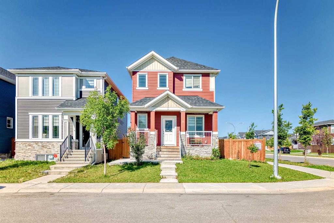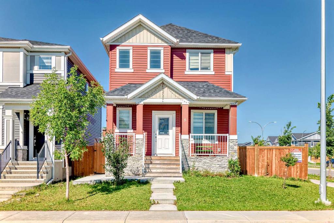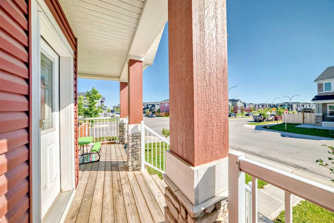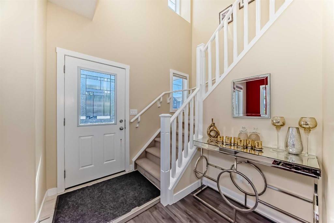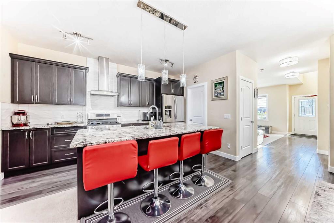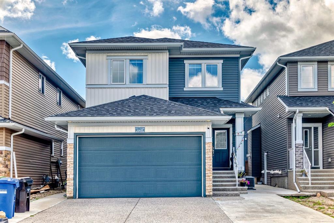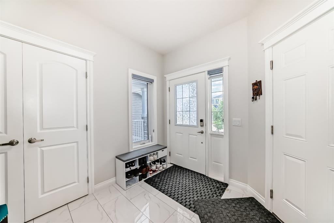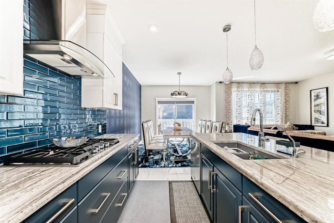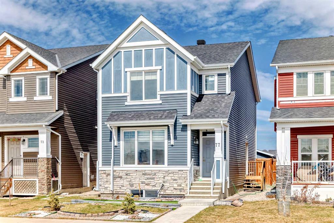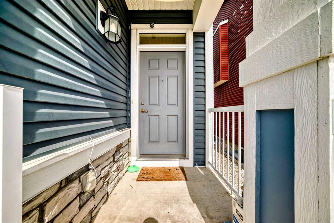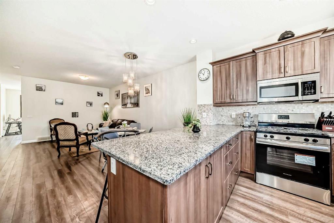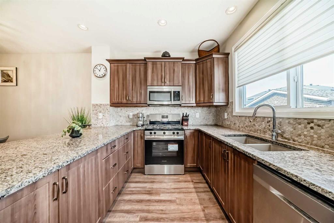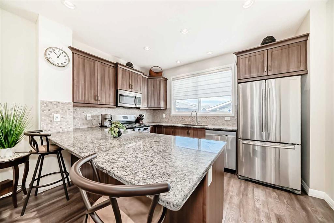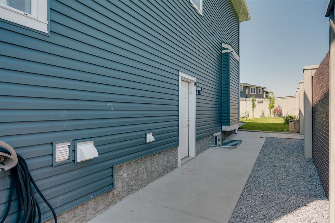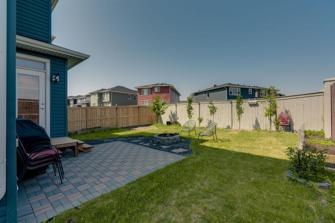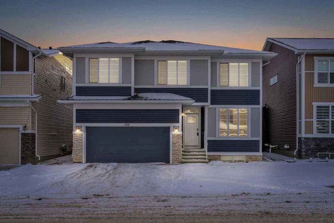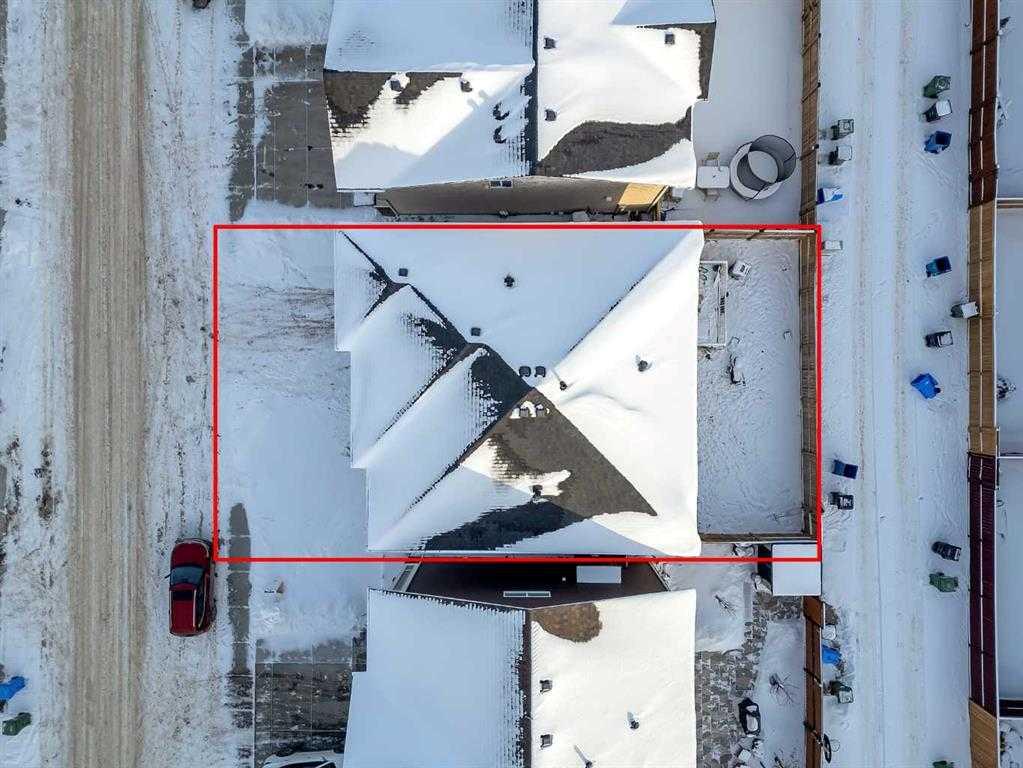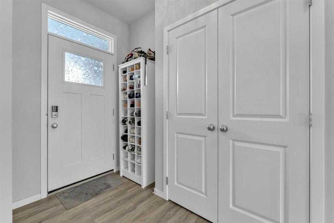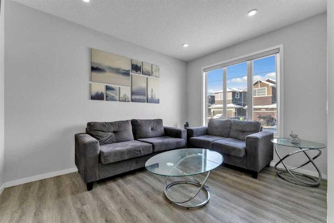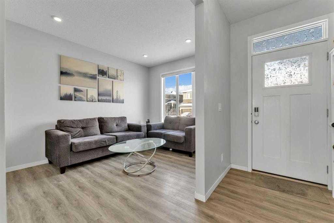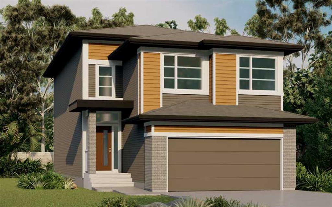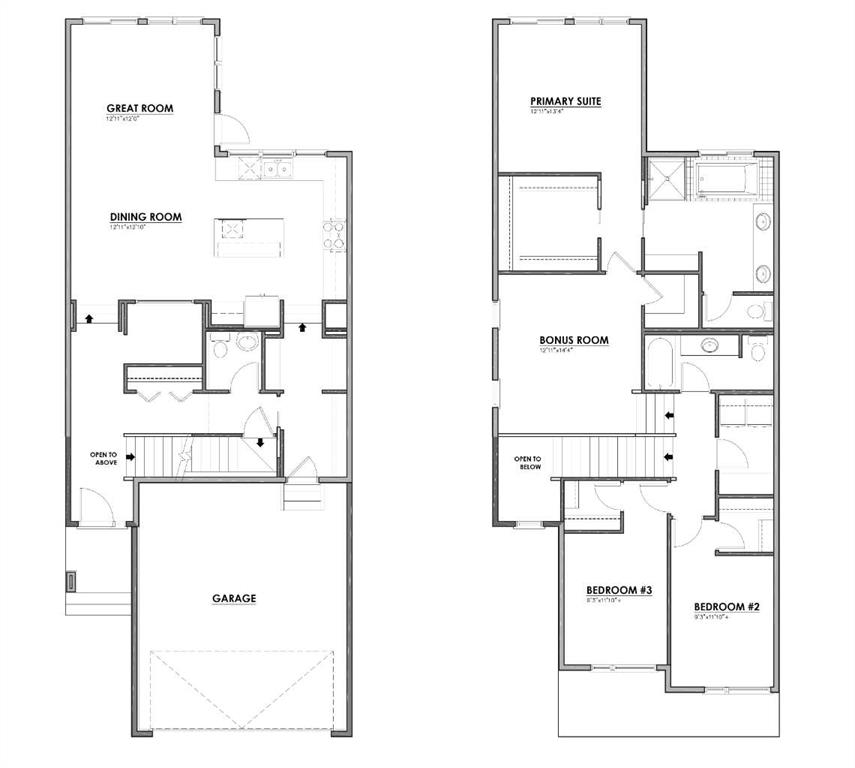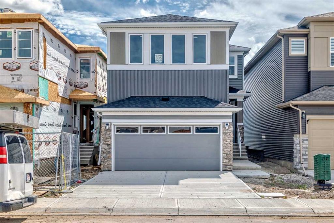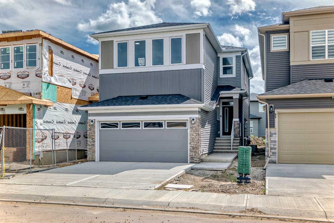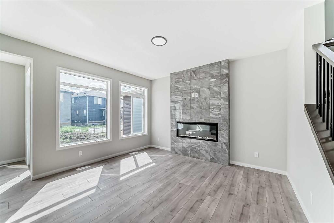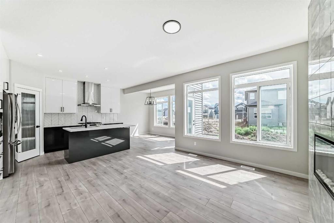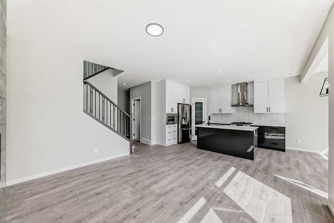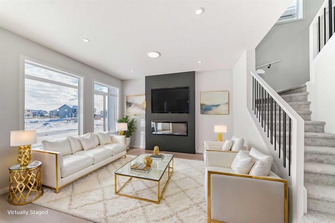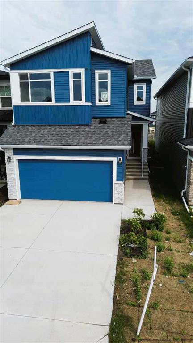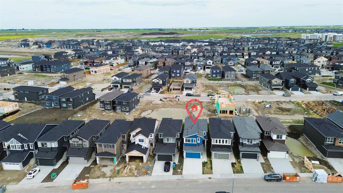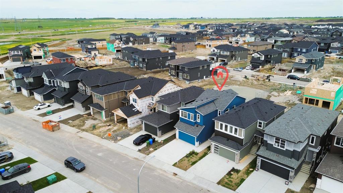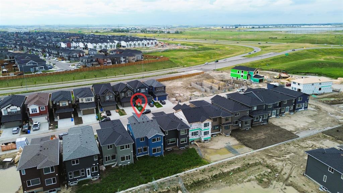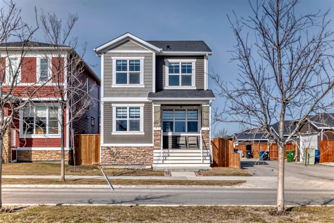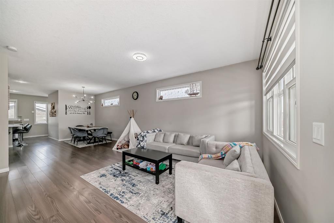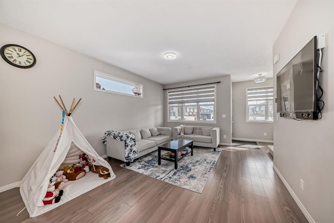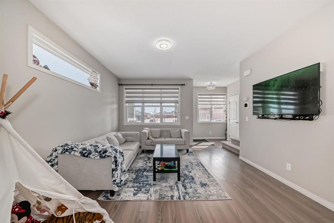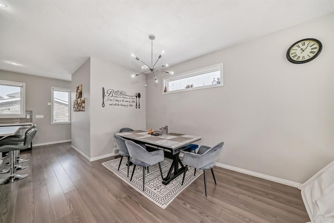484 Redstone Boulevard NE
Calgary T3N1M8
MLS® Number: A2262324
$ 739,000
4
BEDROOMS
3 + 1
BATHROOMS
1,754
SQUARE FEET
2019
YEAR BUILT
TRADITIONAL Corner Lot || SPICE Kitchen || Upgraded APPLIANCES || Luxury METAL Fence || Custom CURTAINS || BIG WINDOWS with Park View from Dining & Bonus room || LARGE GARAGE (25'3"x21'3") with Attached CONCRETE PAD for 3rd Car || LEGAL 1 Bedroom Basement with 9' CEILING || 1min Walk to BUS STOP || Discover modern family living in this impeccably maintained 1,754 sq. ft. detached laned home, perfectly situated on a traditional corner lot. From the moment you arrive, the park view and unbeatable walkable location set the stage for a lifestyle of ultimate convenience and comfort. As you step inside, you're greeted by a bright and spacious open-concept main floor, flooded with natural light from large windows that frame the serene park vista. The heart of the home is a chef's dream, featuring a stunning kitchen with sleek quartz countertops, a premium Bosch dishwasher, a dual-zone Samsung fridge, and a sophisticated induction cooktop. The incredible addition of a separate SPICE KITCHEN, also equipped with an induction cooktop, ensures that your culinary adventures are both versatile and mess-free. Upstairs, the spacious bonus room provides the perfect retreat for family movie nights or a play area. The luxurious master bedroom boasts a private 5-piece en-suite bathroom, creating a peaceful haven. Two additional well-sized bedrooms and a second full bathroom complete this level, offering ample space for the whole family. The fully developed legal 1-bedroom basement suite is a significant asset, perfect for generating rental income or accommodating extended family. Outside, the huge, sunny backyard is an entertainer's paradise, while the large garage with a concrete pad provides ample space for vehicles and toys. Location & Features You'll Love: • The Ultimate Walkable Lifestyle: Step outside to every convenience you need! Enjoy easy walking access to a medical clinic, pharmacy, grocery store, Dollarama, Shoppers Drug Mart, restaurants, and so much more. • Parkfront & Transit: Directly across from a park and just a 1-minute walk to the bus stop. • Modern Elegance: Quartz countertops throughout the entire home. • Chef's Kitchen: Upgraded appliances including dual induction cooktops (main + spice kitchen). • Income Potential: Legal 1-bedroom basement suite (excellent mortgage helper). • Spacious Living: 3 bedrooms up, 2.5 baths, plus a bonus room. • Outdoor Space: Huge backyard on a desirable corner lot. • Practical Perks: Detached garage with concrete pad for extra parking.
| COMMUNITY | Redstone |
| PROPERTY TYPE | Detached |
| BUILDING TYPE | House |
| STYLE | 2 Storey |
| YEAR BUILT | 2019 |
| SQUARE FOOTAGE | 1,754 |
| BEDROOMS | 4 |
| BATHROOMS | 4.00 |
| BASEMENT | Finished, Full, Suite |
| AMENITIES | |
| APPLIANCES | Convection Oven, Dishwasher, Microwave, Microwave Hood Fan, Other, Range Hood, Refrigerator, Warming Drawer, Washer/Dryer, Washer/Dryer Stacked, Window Coverings |
| COOLING | None |
| FIREPLACE | N/A |
| FLOORING | Carpet, Laminate, Tile |
| HEATING | Central, Forced Air, Natural Gas |
| LAUNDRY | In Basement, Laundry Room, Upper Level |
| LOT FEATURES | Corner Lot, Landscaped, Low Maintenance Landscape, Street Lighting |
| PARKING | Additional Parking, Double Garage Detached |
| RESTRICTIONS | None Known |
| ROOF | Asphalt Shingle |
| TITLE | Fee Simple |
| BROKER | PREP Realty |
| ROOMS | DIMENSIONS (m) | LEVEL |
|---|---|---|
| 3pc Bathroom | 5`4" x 10`8" | Basement |
| Bedroom | 11`5" x 10`8" | Basement |
| Kitchen | 7`10" x 10`11" | Basement |
| Game Room | 13`10" x 16`3" | Basement |
| 2pc Bathroom | 4`11" x 4`10" | Main |
| Dining Room | 13`1" x 11`10" | Main |
| Spice Kitchen | 5`10" x 6`3" | Main |
| Kitchen | 12`6" x 17`2" | Main |
| Living Room | 14`7" x 16`9" | Main |
| 4pc Bathroom | 4`11" x 8`2" | Second |
| 4pc Ensuite bath | 6`8" x 10`2" | Second |
| Bedroom | 9`8" x 11`10" | Second |
| Bedroom | 9`0" x 9`6" | Second |
| Family Room | 14`1" x 12`3" | Second |
| Bedroom - Primary | 12`0" x 13`9" | Second |

