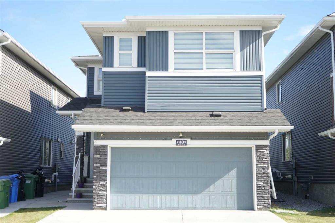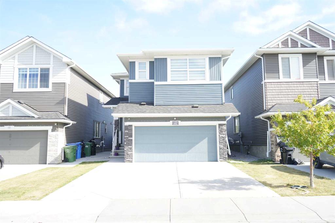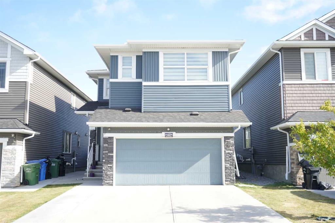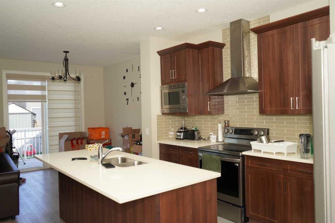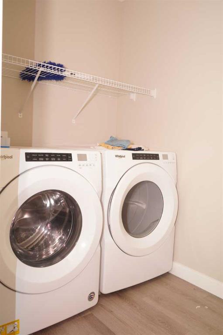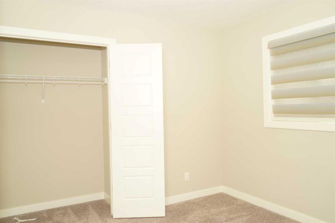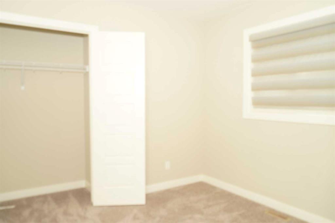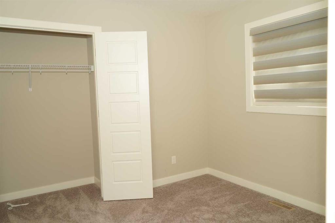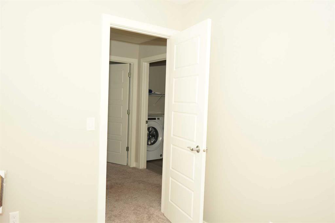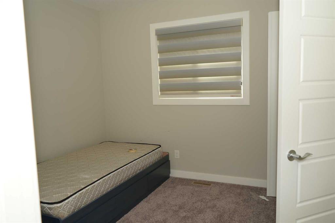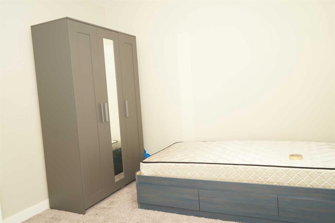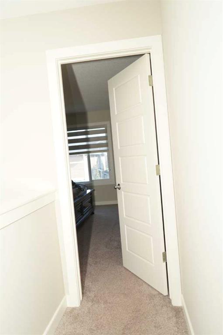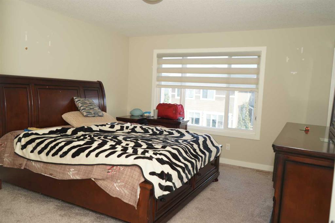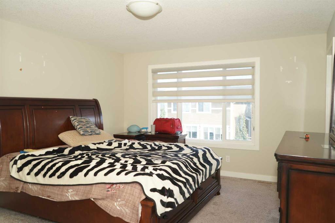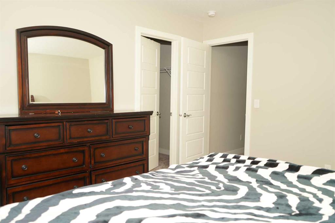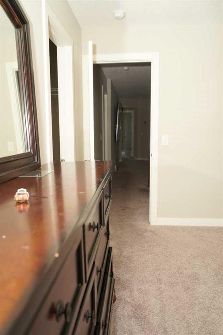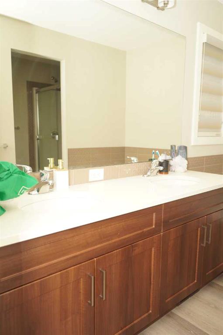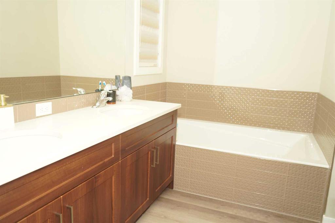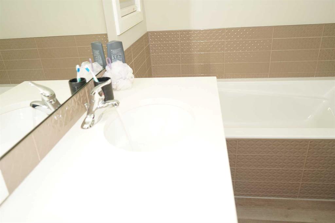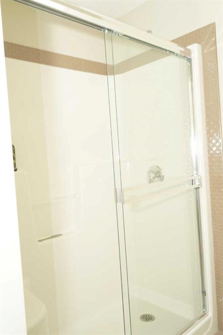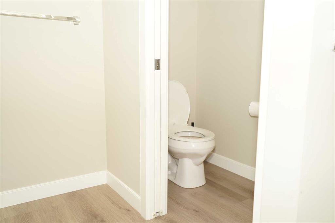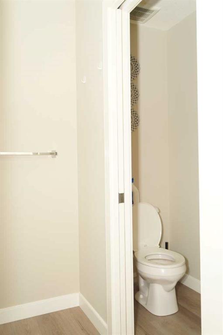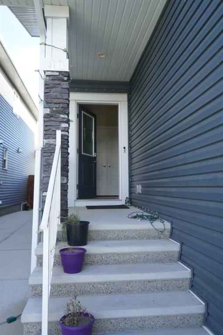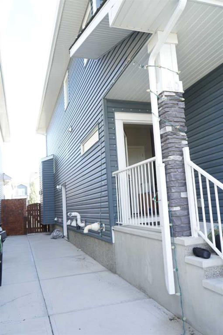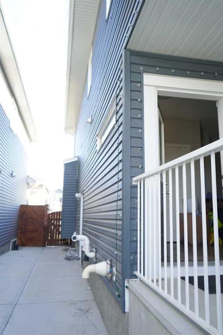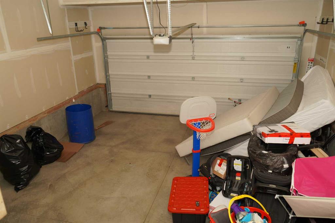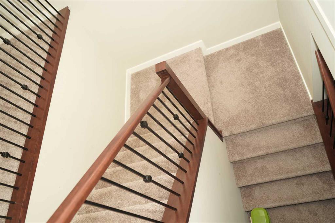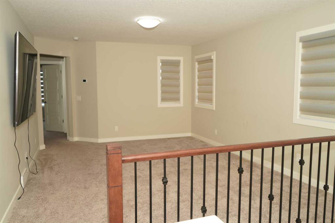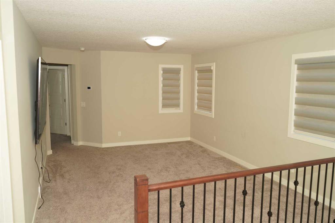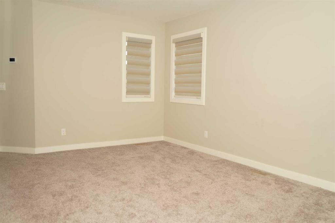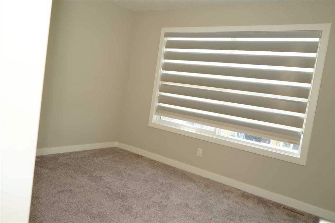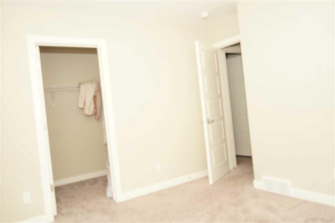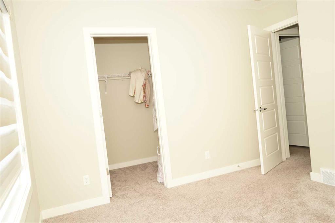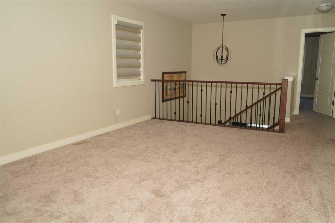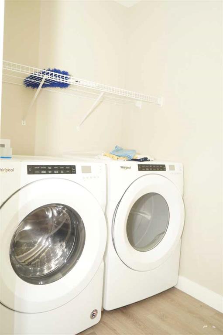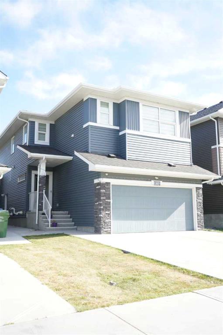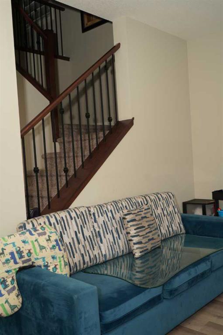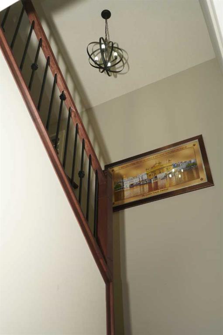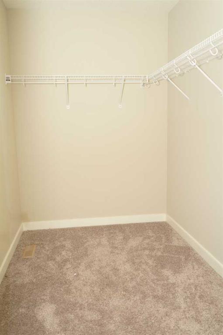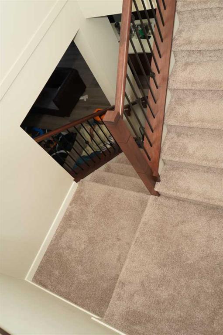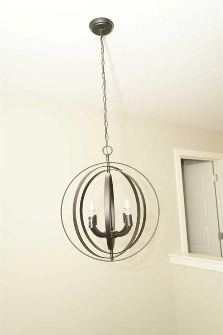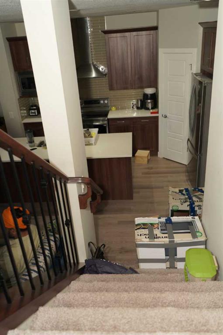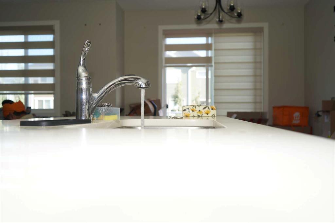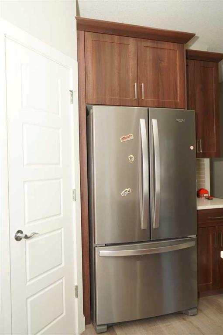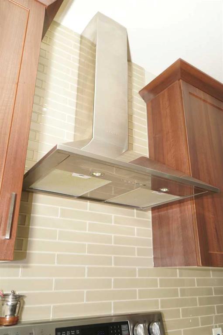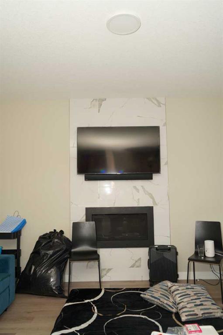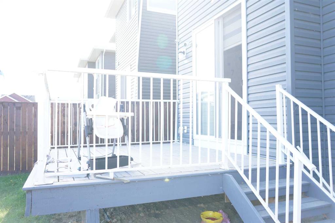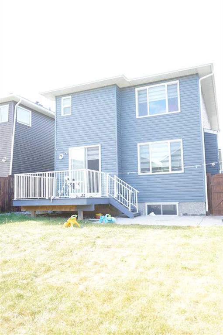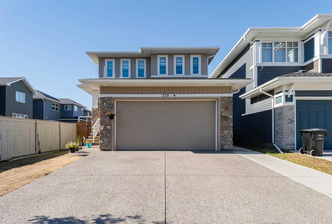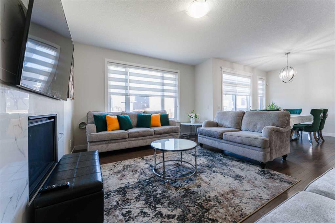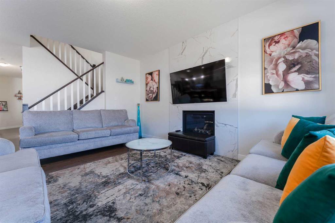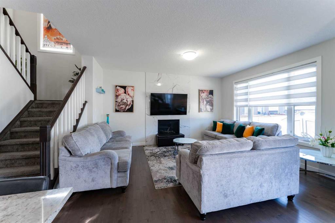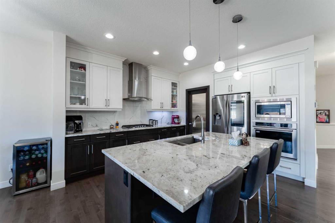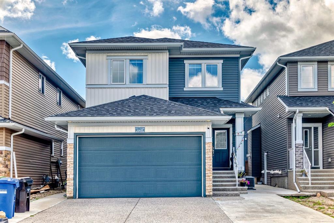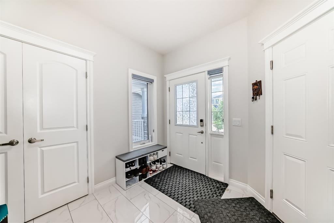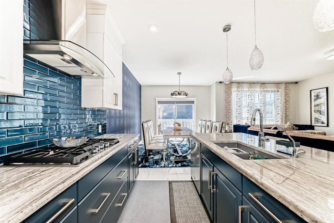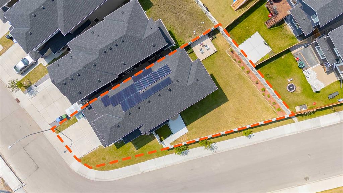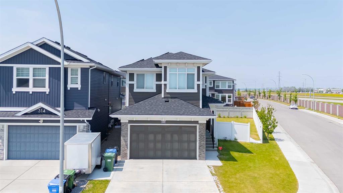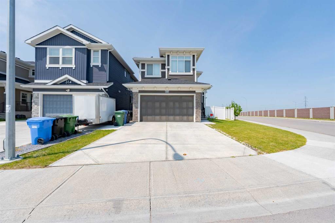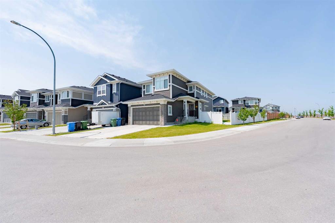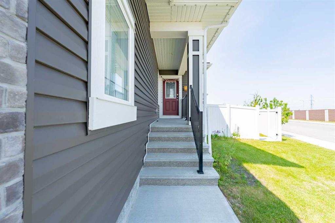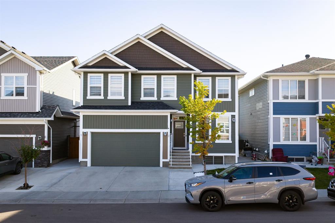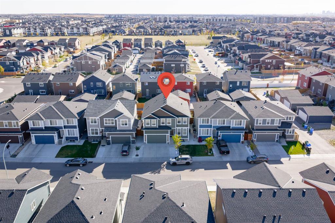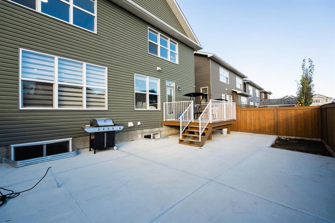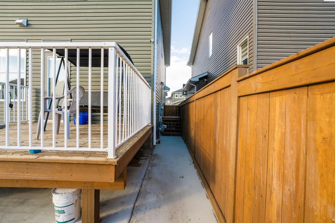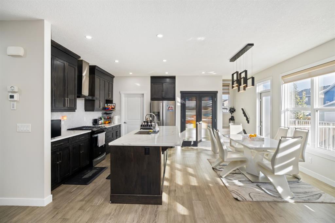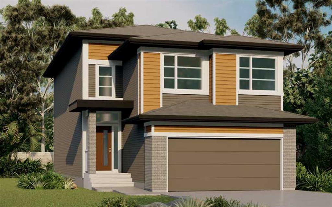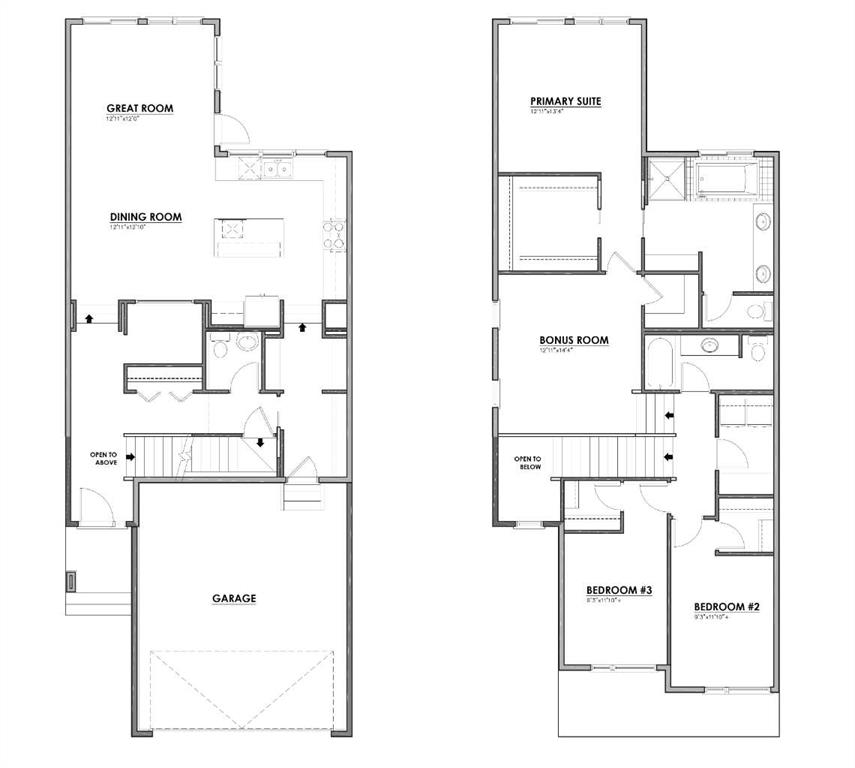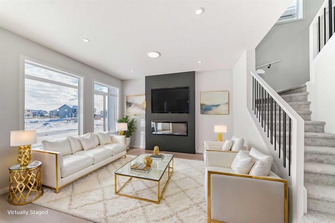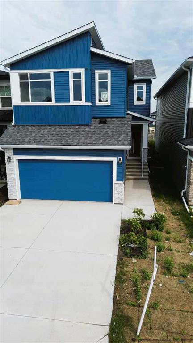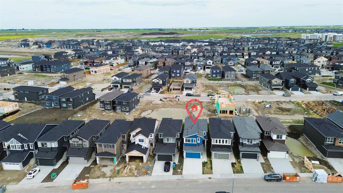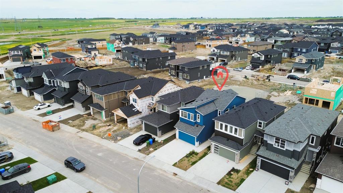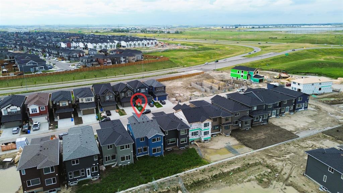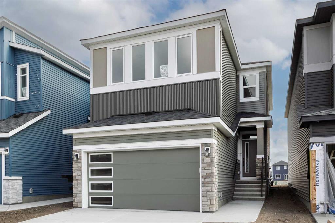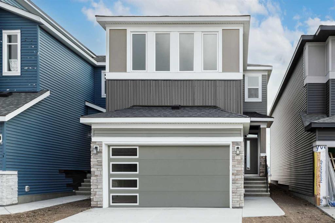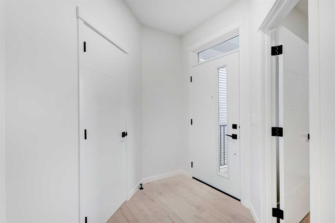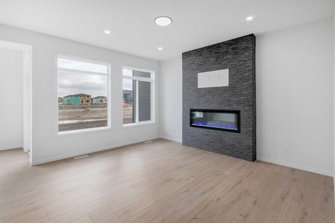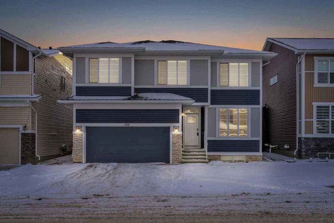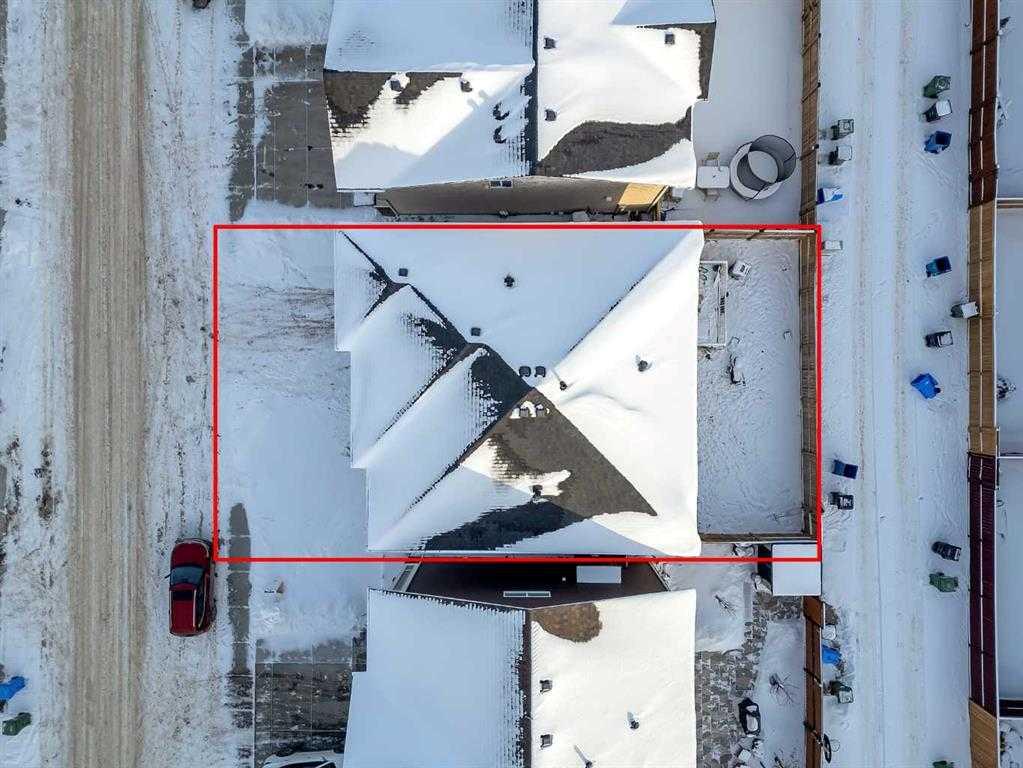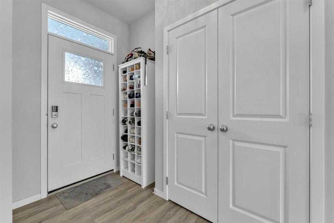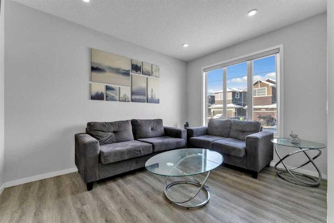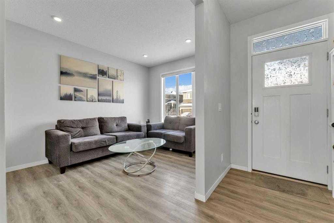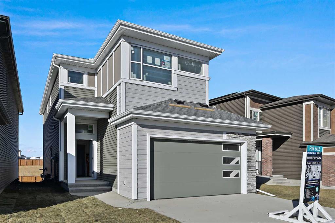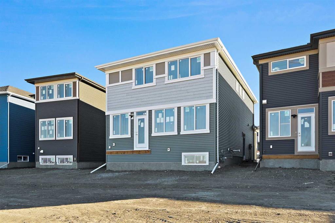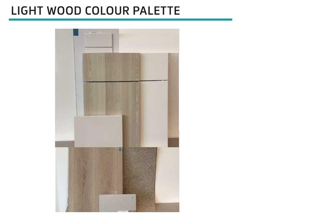40 Red Sky Common NE
Calgary T3N1N2
MLS® Number: A2261851
$ 870,000
6
BEDROOMS
4 + 0
BATHROOMS
2,277
SQUARE FEET
2020
YEAR BUILT
Welcome to this upgraded 2020-built home in the desirable community of Redstone. Recently enhanced with central air conditioning, this property offers a functional layout with modern finishes throughout. The main floor features a bright foyer, versatile flex room, open-concept living space with a gas fireplace, and a kitchen complete with quartz countertops, stainless steel appliances, corner pantry, and a large island. A 3-piece bathroom completes the main level. Upstairs, you will find a spacious bonus room, four bedrooms, a full 5-piece bathroom with dual sinks, and a convenient laundry room. The primary suite includes a large walk-in closet and a 5-piece ensuite with dual vanities, soaker tub, and oversized shower. The fully finished basement adds two well-sized bedrooms, a full bath, kitchen setup, and rec space, designed as an illegal suite for personal use. This home combines comfort, style, and functionality in one of Calgary’s growing communities.
| COMMUNITY | Redstone |
| PROPERTY TYPE | Detached |
| BUILDING TYPE | House |
| STYLE | 2 Storey |
| YEAR BUILT | 2020 |
| SQUARE FOOTAGE | 2,277 |
| BEDROOMS | 6 |
| BATHROOMS | 4.00 |
| BASEMENT | Finished, Full, Separate/Exterior Entry |
| AMENITIES | |
| APPLIANCES | Central Air Conditioner, Dishwasher, Electric Stove, Garage Control(s), Microwave, Range Hood, Refrigerator |
| COOLING | Central Air |
| FIREPLACE | Electric |
| FLOORING | Carpet |
| HEATING | Forced Air, Natural Gas |
| LAUNDRY | Main Level |
| LOT FEATURES | Level, Rectangular Lot |
| PARKING | Double Garage Attached |
| RESTRICTIONS | None Known |
| ROOF | Asphalt Shingle |
| TITLE | Fee Simple |
| BROKER | Exa Realty |
| ROOMS | DIMENSIONS (m) | LEVEL |
|---|---|---|
| 4pc Bathroom | 8`8" x 5`1" | Basement |
| Bedroom | 12`4" x 9`1" | Basement |
| Kitchen | 12`3" x 9`7" | Basement |
| Game Room | 12`10" x 16`8" | Basement |
| Furnace/Utility Room | 9`1" x 15`1" | Basement |
| 3pc Bathroom | 9`3" x 5`1" | Main |
| Den | 9`1" x 13`9" | Main |
| Dining Room | 10`6" x 10`11" | Main |
| Foyer | 13`5" x 10`3" | Main |
| Kitchen | 13`6" x 14`0" | Main |
| Living Room | 12`5" x 15`0" | Main |
| 5pc Bathroom | 8`11" x 8`0" | Second |
| 5pc Ensuite bath | 9`11" x 11`10" | Second |
| Bedroom | 10`0" x 10`0" | Second |
| Bedroom | 10`4" x 9`8" | Second |
| Bedroom | 12`6" x 11`5" | Second |
| Family Room | 12`6" x 17`9" | Second |
| Laundry | 5`2" x 9`7" | Second |
| Bedroom - Primary | 12`9" x 15`3" | Second |
| Other | 9`11" x 5`11" | Second |
| Bedroom | 9`2" x 13`0" | Second |

