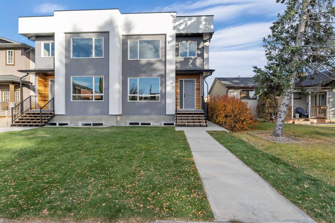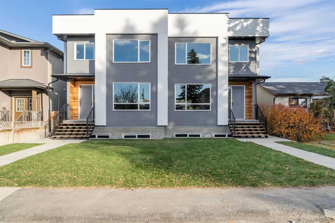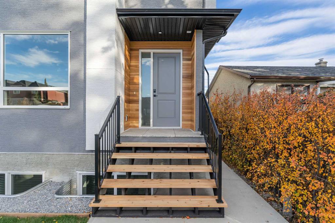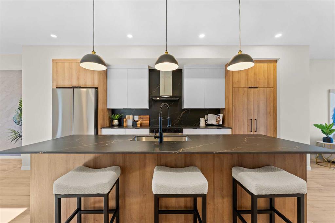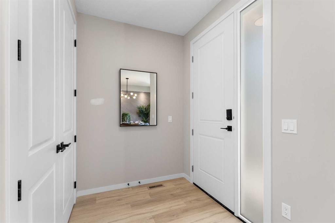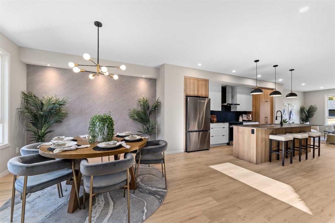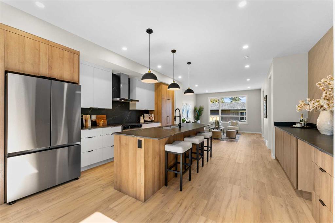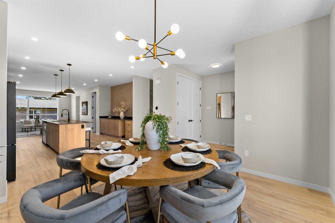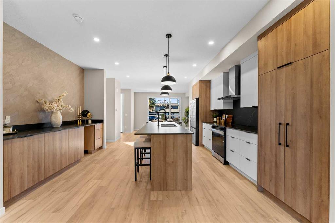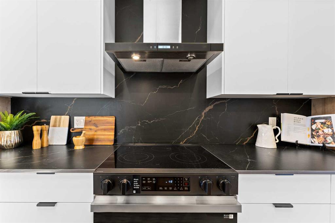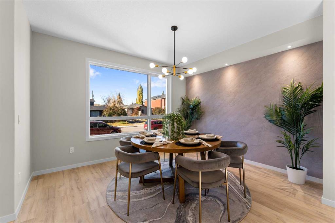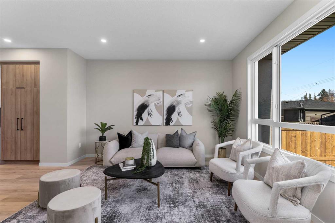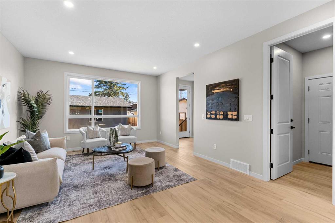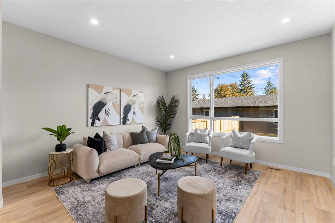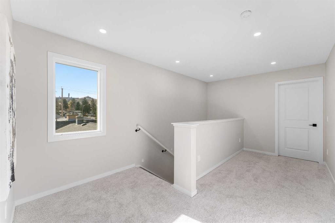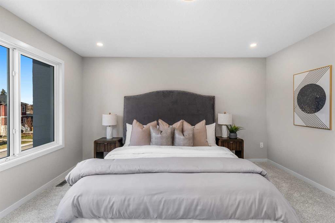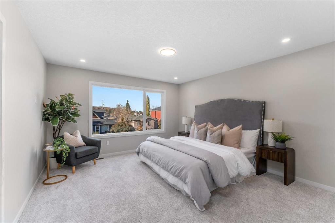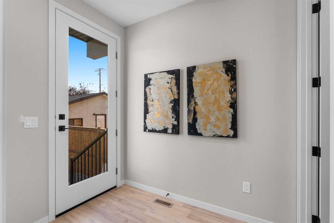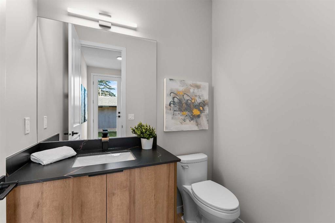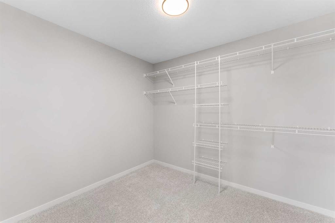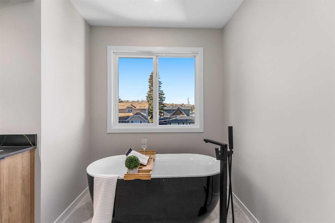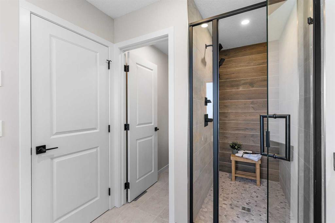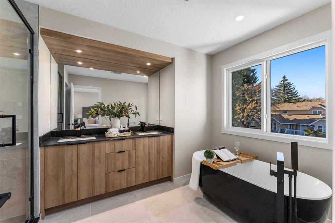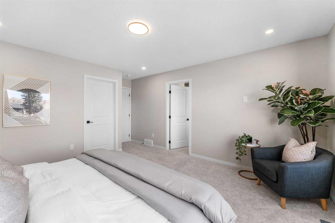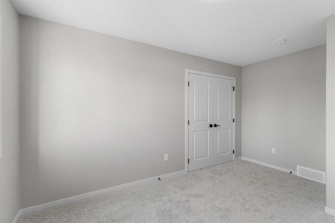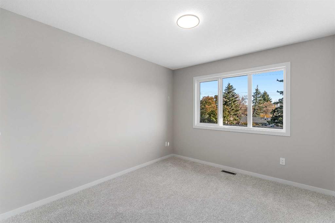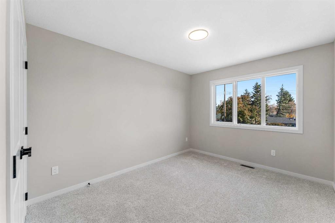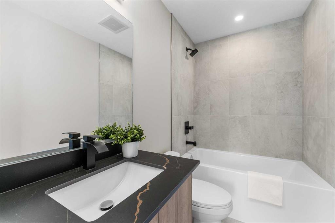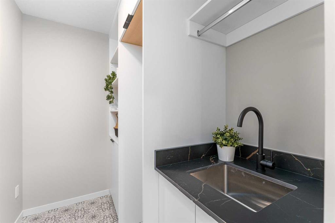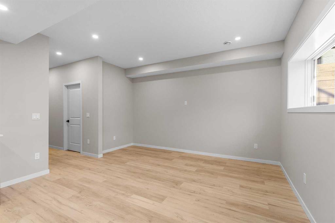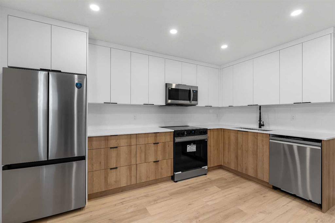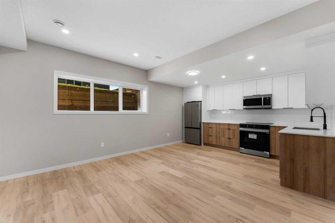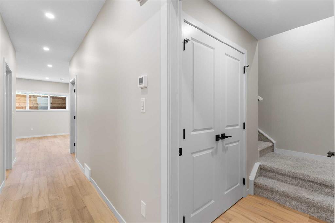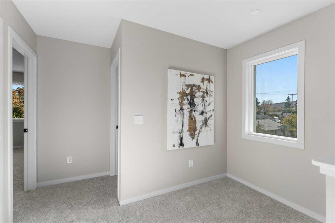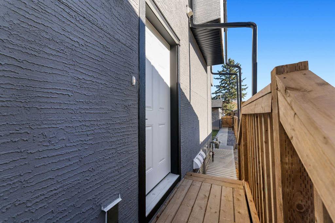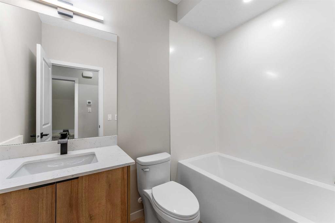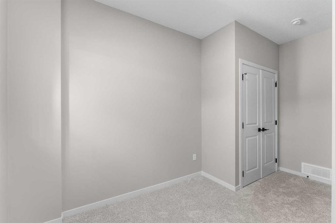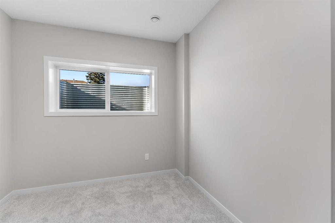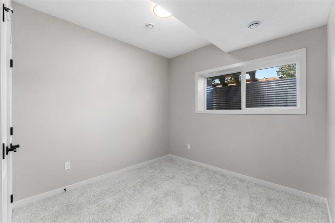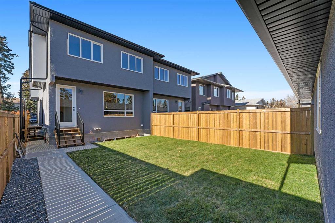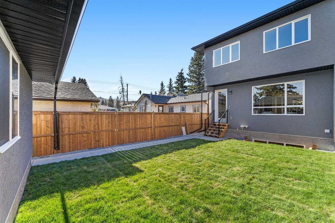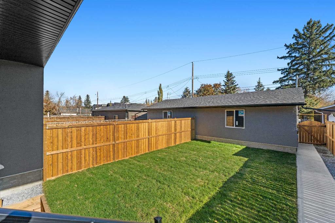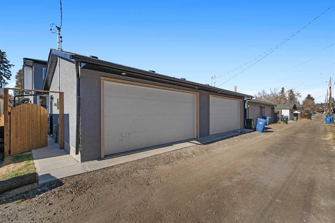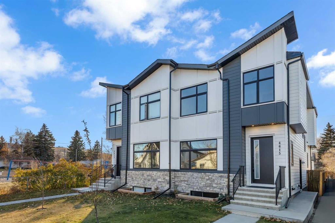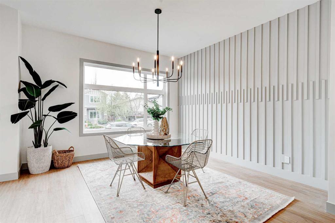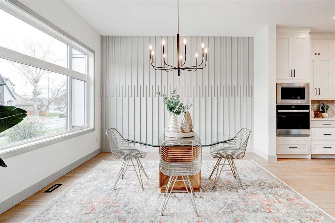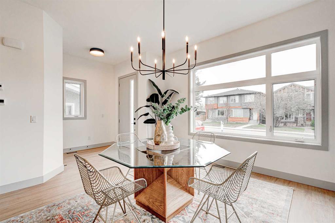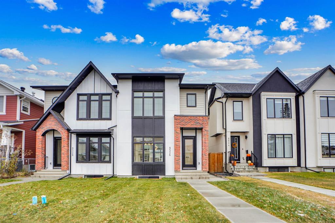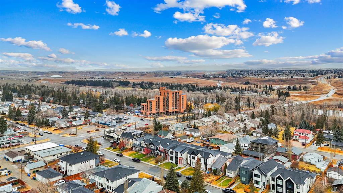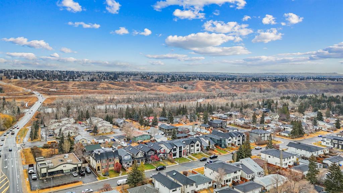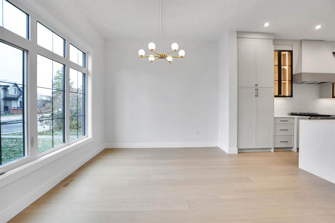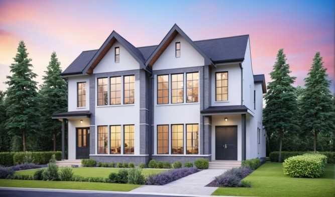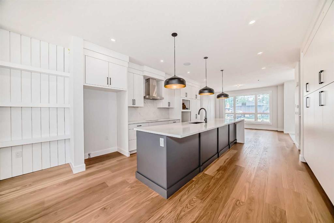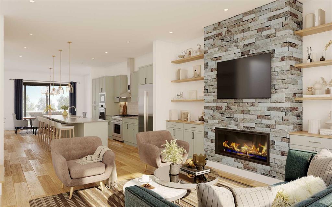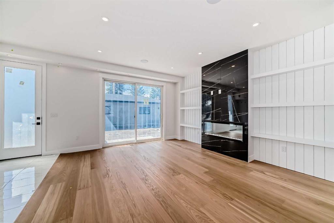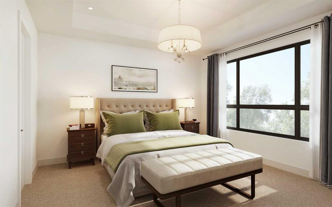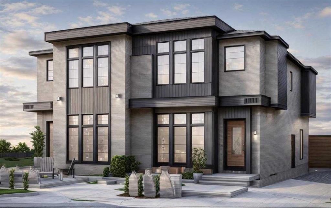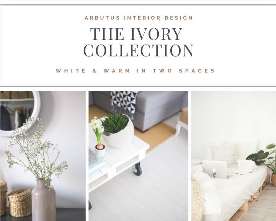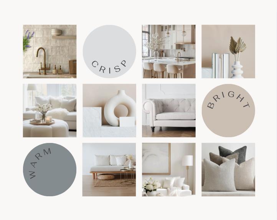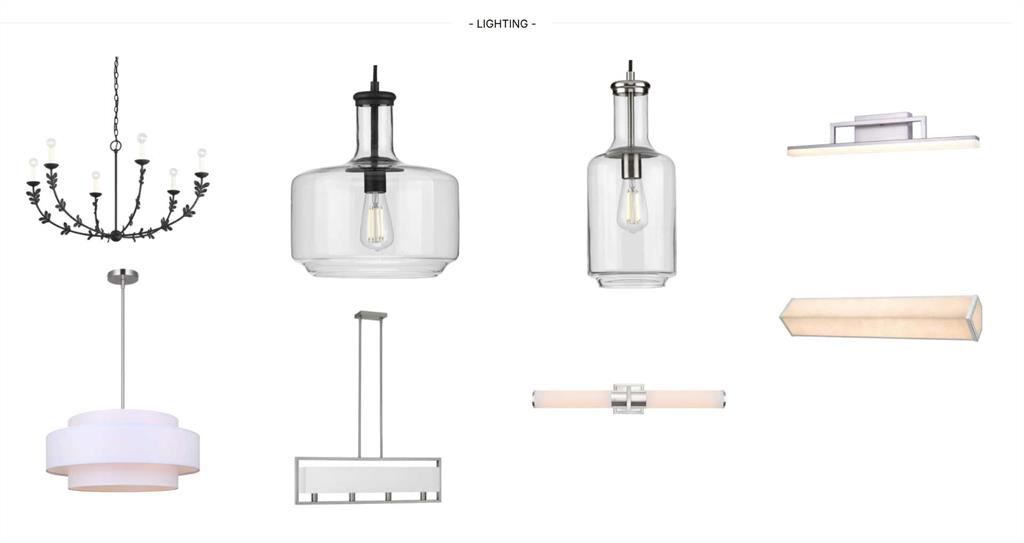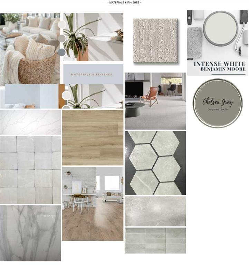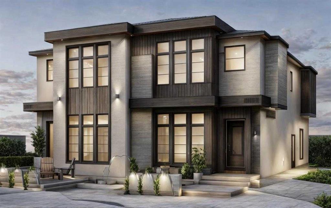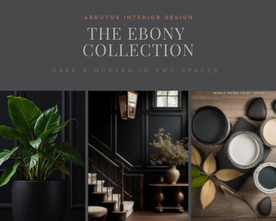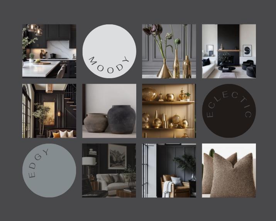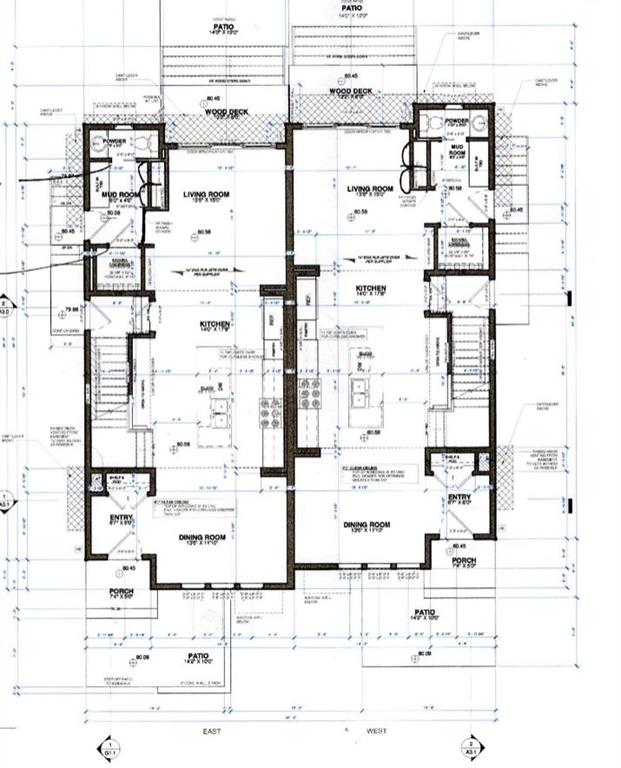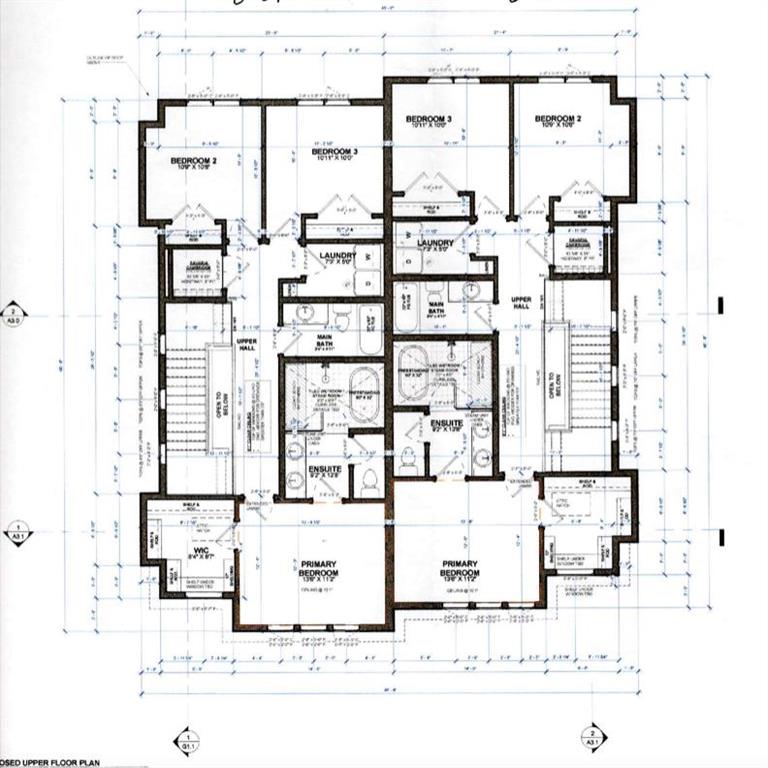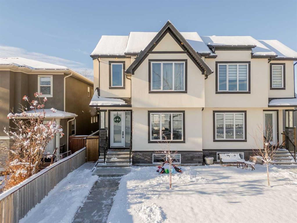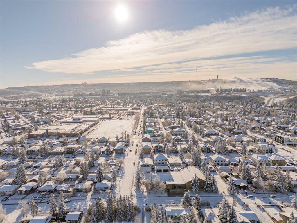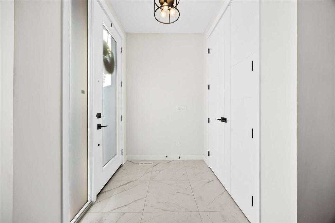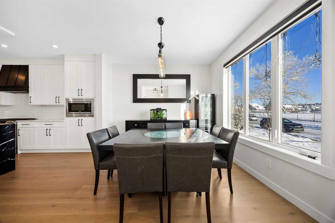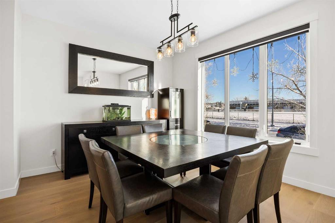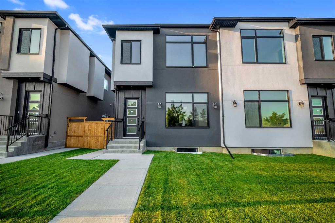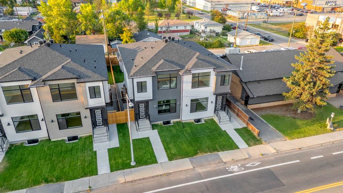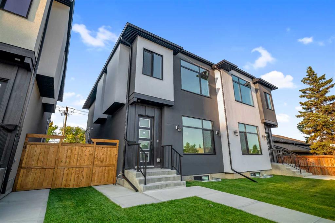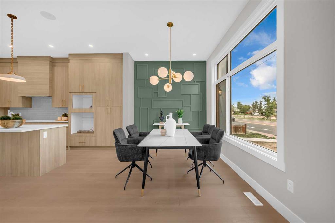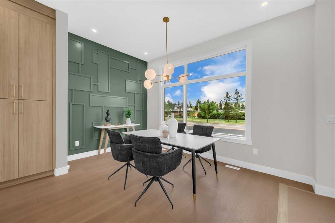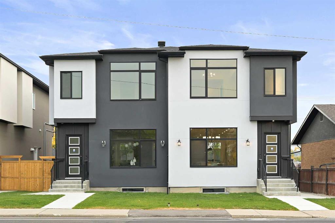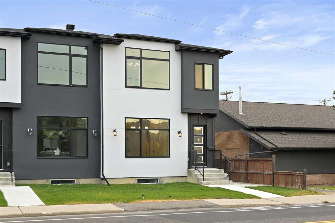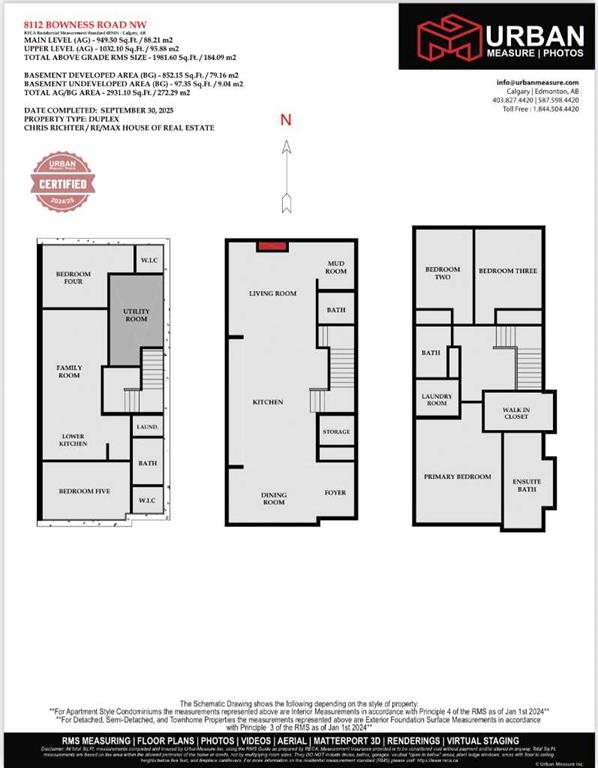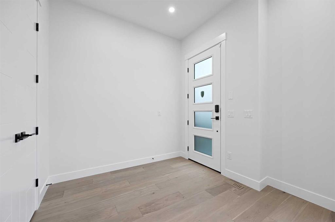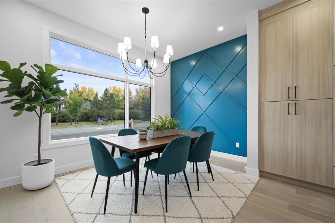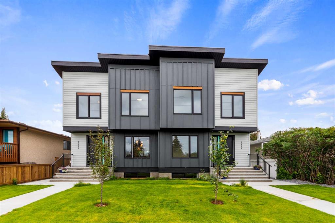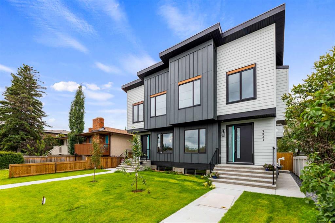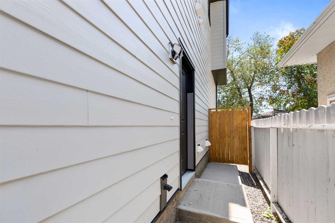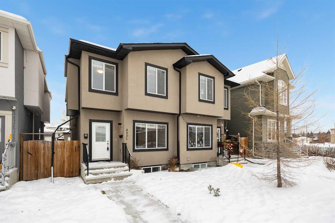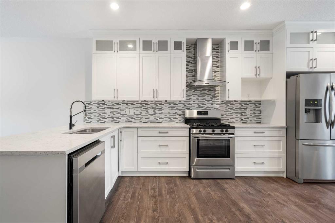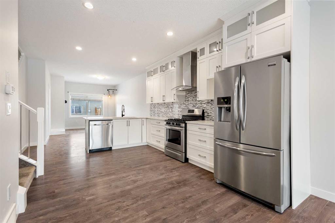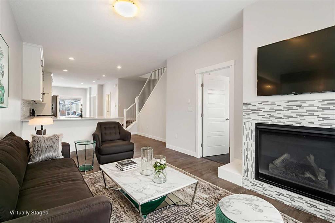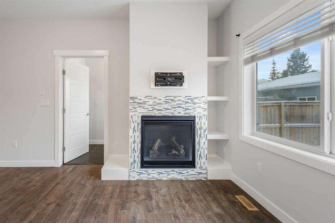4610 84 Street NW
Calgary T3B 2P5
MLS® Number: A2266725
$ 850,000
5
BEDROOMS
3 + 1
BATHROOMS
2,053
SQUARE FEET
2025
YEAR BUILT
Seller instructed to drop the price to bring all the offers! Discover modern living at its finest in this brand-new luxury infill on a quiet street in sought-after West Bowness. This home perfectly blends style, comfort, and income potential. The open-concept main floor impresses with 9’ ceilings, large windows, designer lighting, and warm wood accents. The chef’s kitchen features quartz countertops, premium stainless-steel appliances, backsplash, and a stunning island perfect for entertaining. Enjoy cozy evenings in the spacious living room. Upstairs, the primary suite is a true retreat with a feature wall, walk-in closet, and spa-inspired ensuite with a freestanding soaker tub and rain shower. Two additional bedrooms, a stylish bathroom, and upper laundry complete this level. The legal 2-bedroom basement suite offers its own laundry, modern finishes, and a private side entrance—ideal for generating rental income or hosting extended family. Move-in ready, loaded with premium finishes, and designed for modern families who value smart investment—this home offers the perfect combination of luxury and practicality.
| COMMUNITY | Bowness |
| PROPERTY TYPE | Semi Detached (Half Duplex) |
| BUILDING TYPE | Duplex |
| STYLE | 2 Storey, Side by Side |
| YEAR BUILT | 2025 |
| SQUARE FOOTAGE | 2,053 |
| BEDROOMS | 5 |
| BATHROOMS | 4.00 |
| BASEMENT | Full |
| AMENITIES | |
| APPLIANCES | Dishwasher, Electric Oven, Range Hood, Refrigerator |
| COOLING | None |
| FIREPLACE | N/A |
| FLOORING | Carpet, Vinyl |
| HEATING | Central |
| LAUNDRY | Laundry Room |
| LOT FEATURES | Back Lane, City Lot |
| PARKING | Double Garage Attached |
| RESTRICTIONS | None Known |
| ROOF | Asphalt Shingle |
| TITLE | Fee Simple |
| BROKER | CIR Realty |
| ROOMS | DIMENSIONS (m) | LEVEL |
|---|---|---|
| Bedroom | 9`10" x 9`6" | Basement |
| Bedroom | 9`0" x 8`9" | Basement |
| 4pc Bathroom | 8`1" x 4`11" | Basement |
| 2pc Bathroom | 6`1" x 4`11" | Main |
| Living/Dining Room Combination | 13`7" x 13`5" | Main |
| Kitchen | 16`4" x 8`6" | Main |
| Dining Room | 13`6" x 10`5" | Main |
| Family Room | 13`6" x 10`8" | Main |
| Bedroom | 14`3" x 10`1" | Upper |
| Bedroom - Primary | 13`3" x 13`1" | Upper |
| Bedroom | 12`1" x 9`7" | Upper |
| 6pc Ensuite bath | 14`7" x 6`6" | Upper |
| 4pc Bathroom | 7`10" x 4`11" | Upper |

