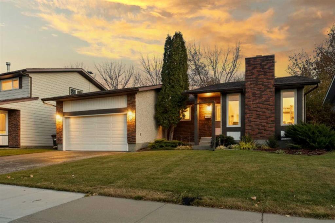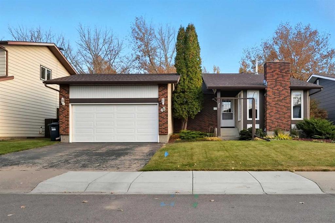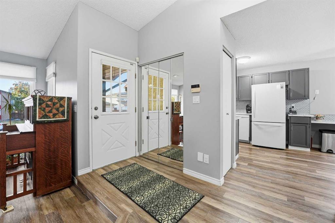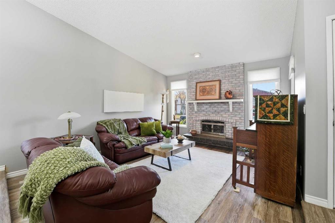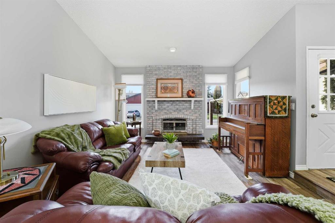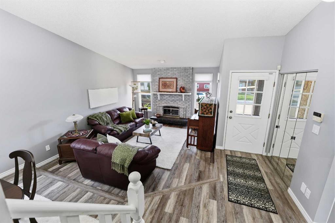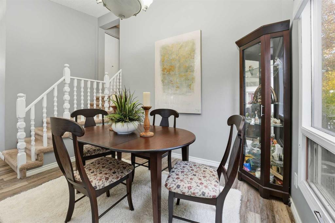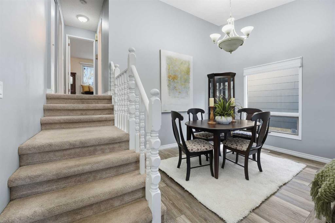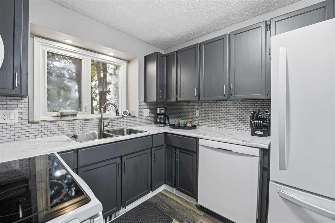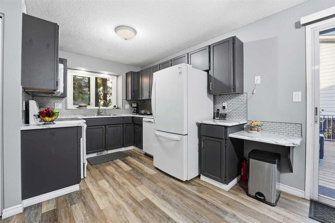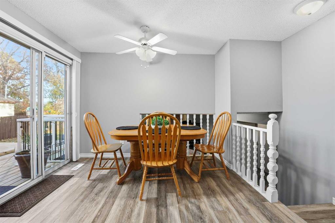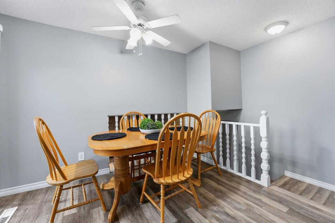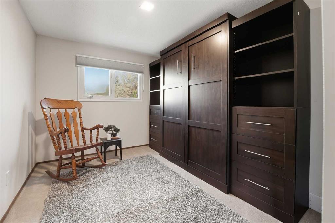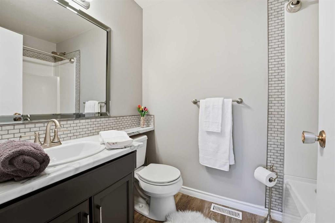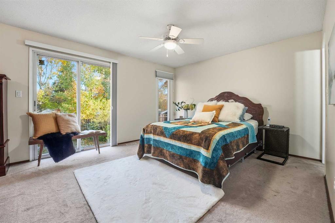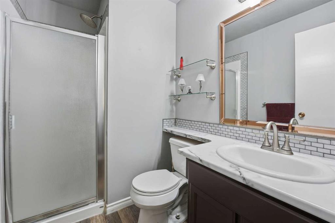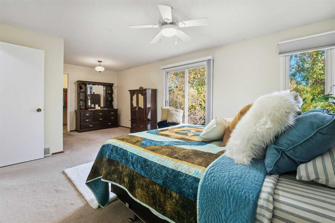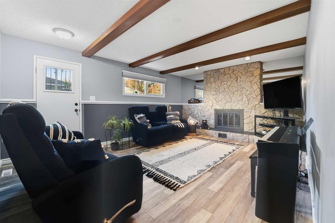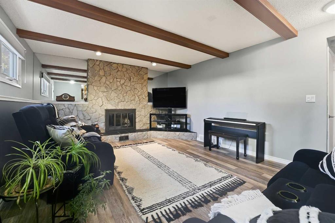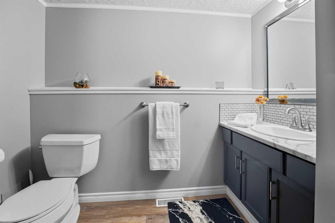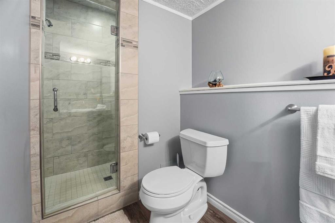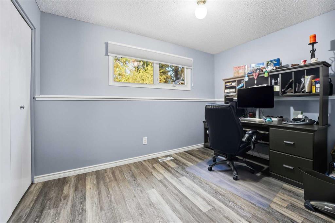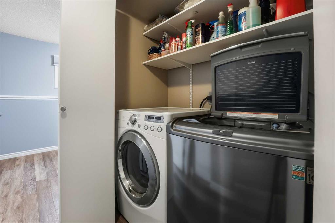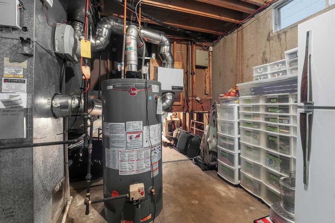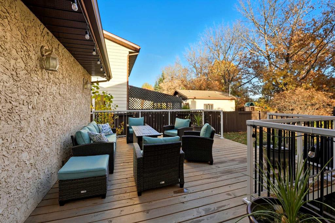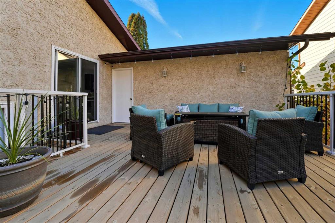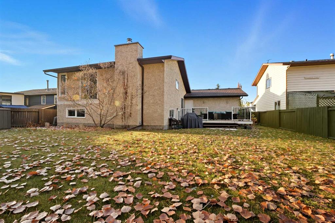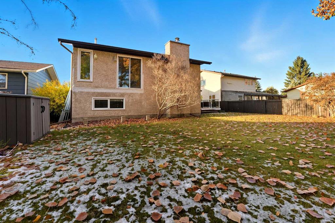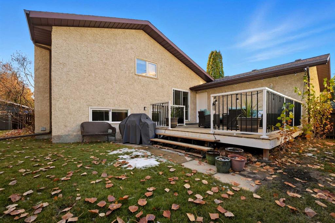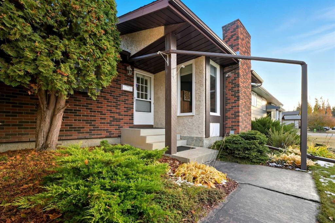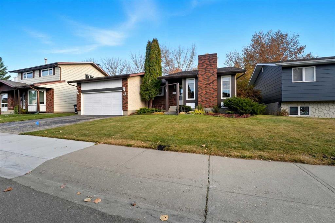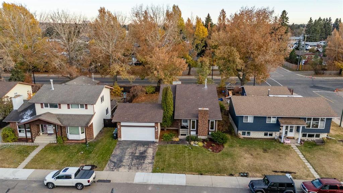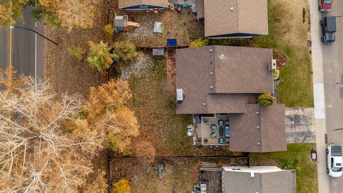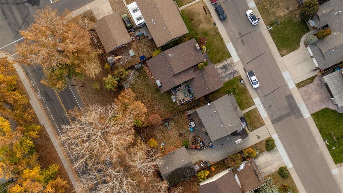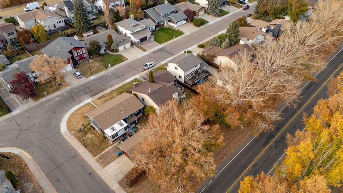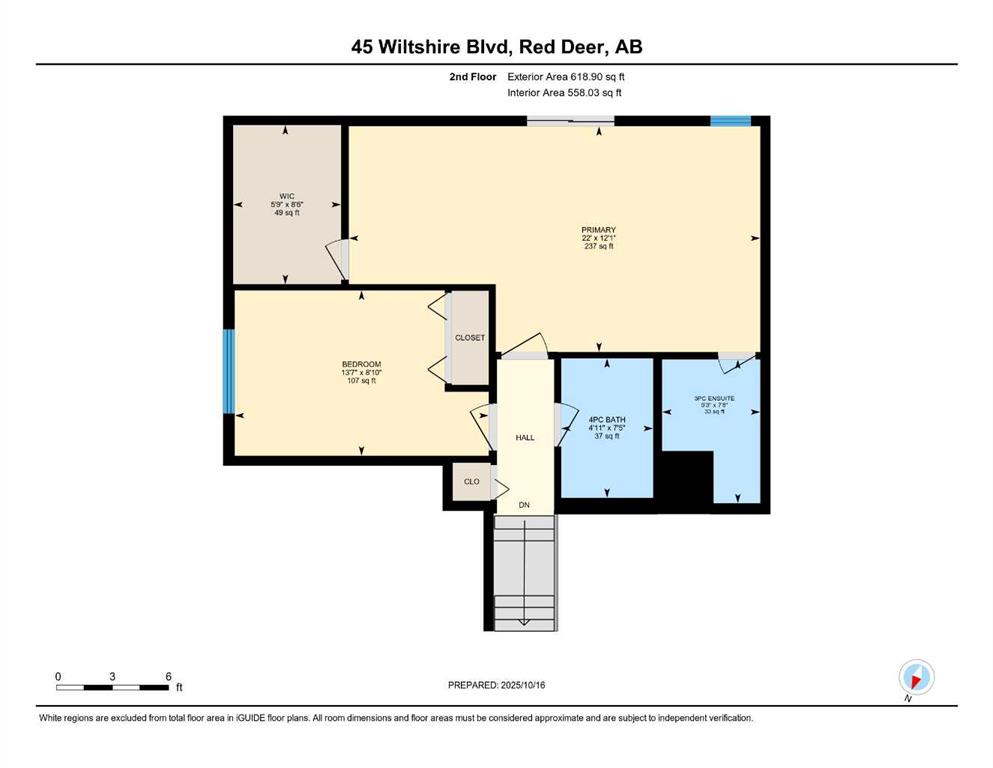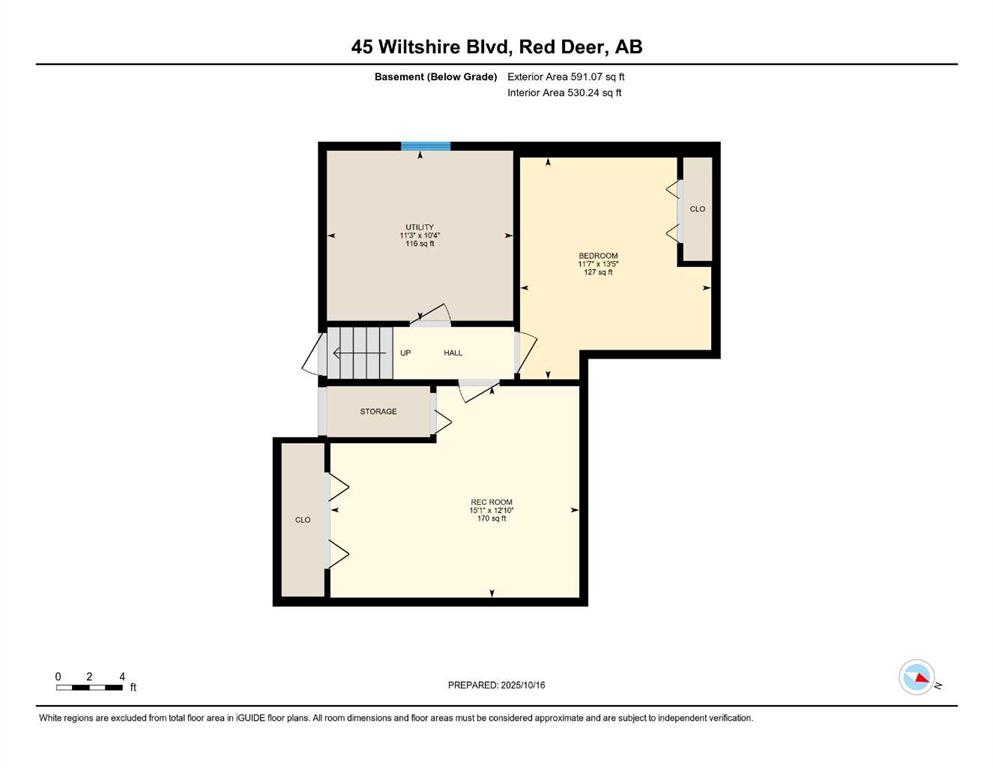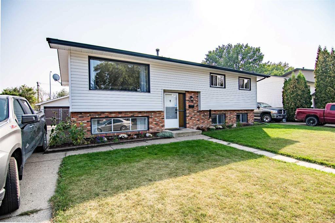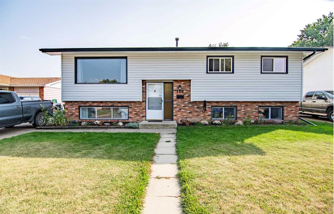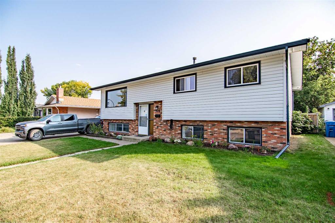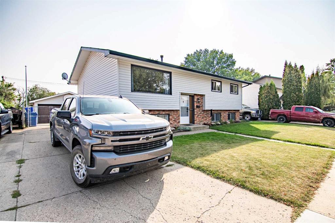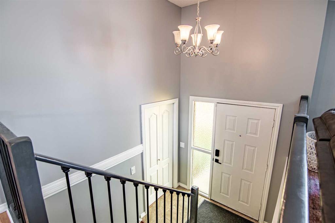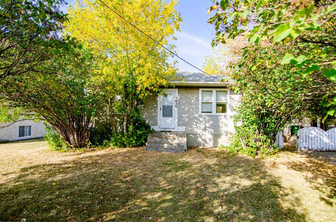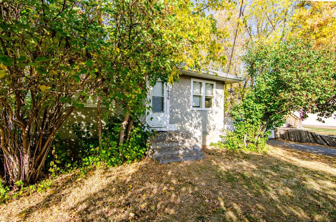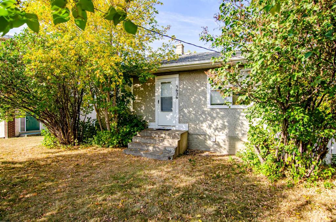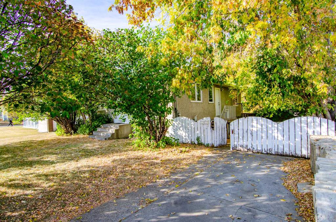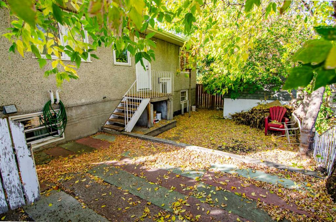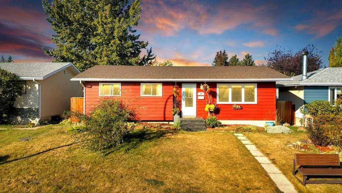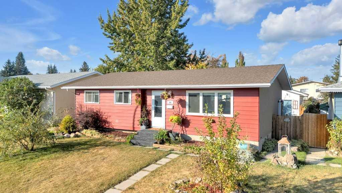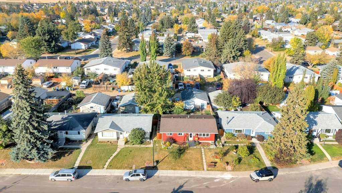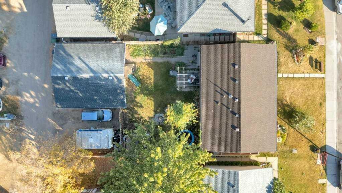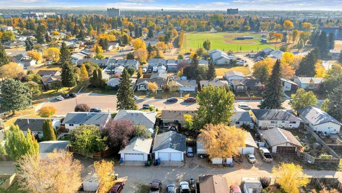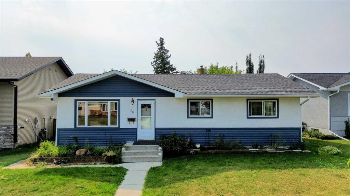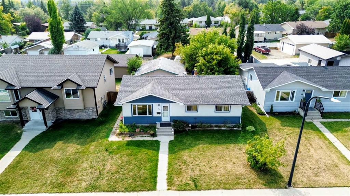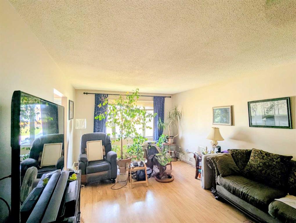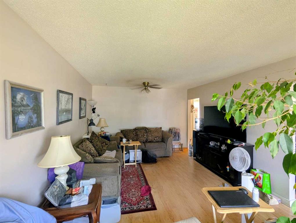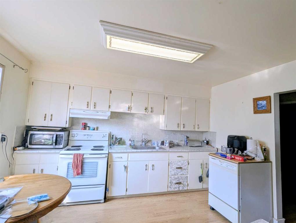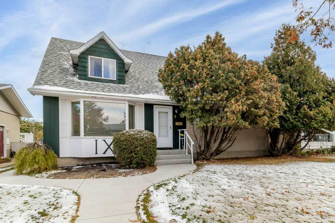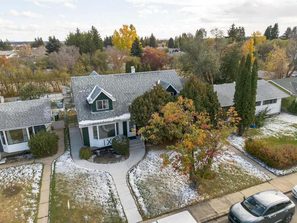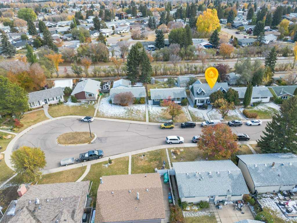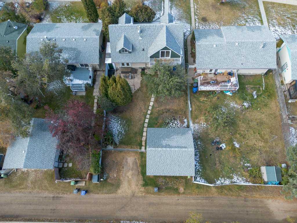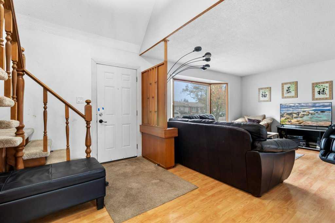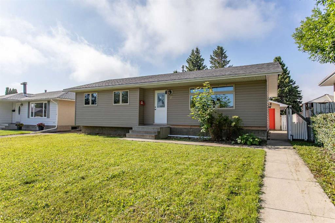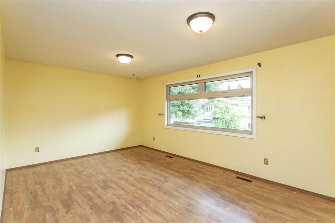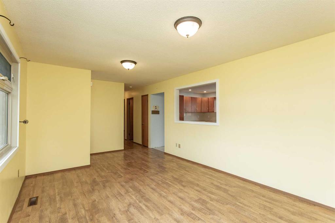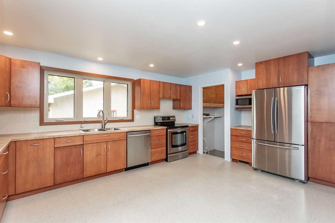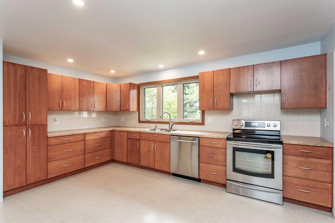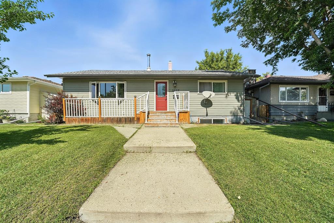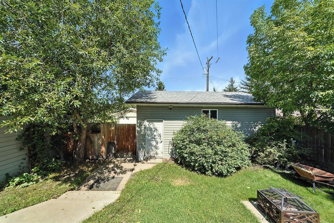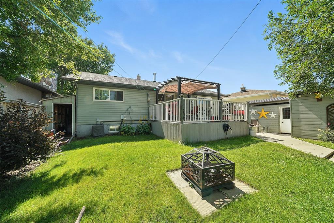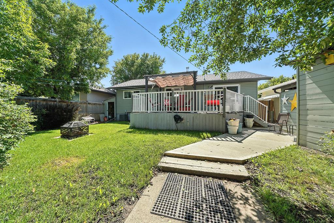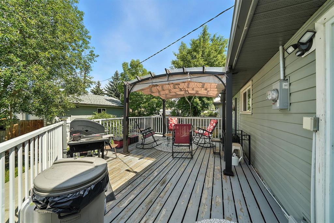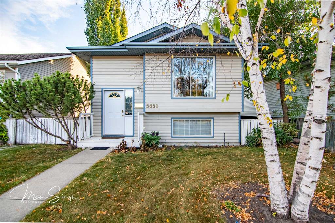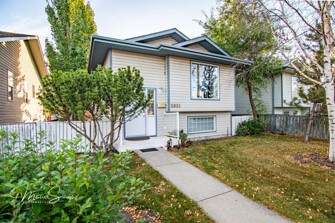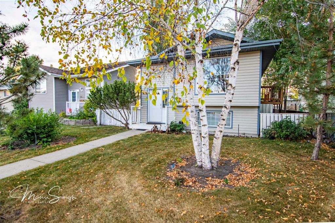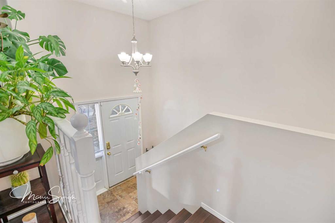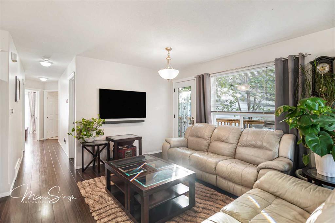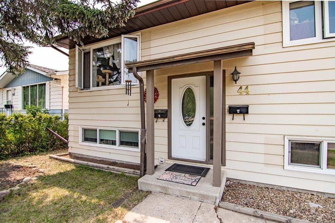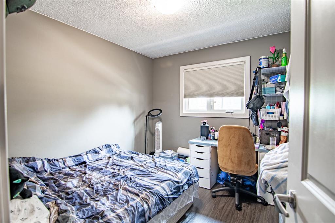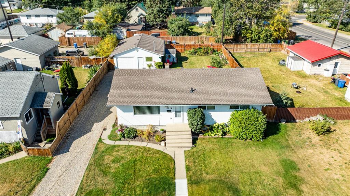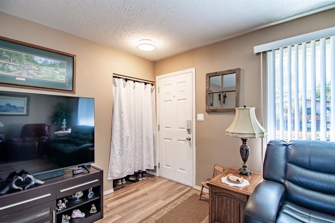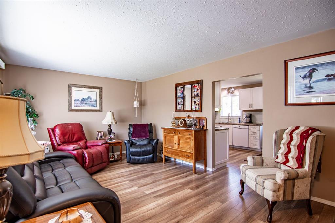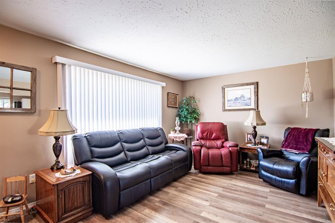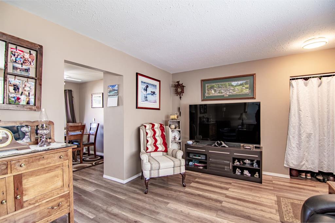45 Wiltshire Boulevard
Red Deer T4N 6L2
MLS® Number: A2264184
$ 425,000
4
BEDROOMS
3 + 0
BATHROOMS
1980
YEAR BUILT
Imagine stepping into a stunning four-level split, perfectly positioned in an ULTRA-DESIRABLE NEIGHBORHOOD, where CHARM meets MODERNITY in the most SEAMLESS WAY!!! This home has been NEWLY RENOVATED to PERFECTION, keeping the nostalgic warmth of its original character while seamlessly blending in all contemporary finishes you crave. With 4 SPACIOUS BEDROOMS, and 3 beautifully UPDATED BATHROOMS, there is no shortage of room for family, guests or even a private home office. The layout offers a great flow, with each level offering its own unique space for relaxation, work or play!!! One of the standout features, is the MASSIVE BACKYARD- perfect for entertaining, gardening, or just having a QUIET retreat after a busy day. A front attached garage, no more scrambling to clear snow or deal with street parking, your vehicles will be safe and sound just steps from your door, all year round! AND THE BEST PART~ MOVE IN READY! with the renovations already done, you can unpack your bags and start living the good life in your new home. No worries~ NO STRESS~ just effortless style and comfort. You’re not just buying a home you are INVESTING in a worry-free lifestyle with peace of mind! New upgrades include: Shingles (2014) new floors LVP, on 3 levels (2016) appliances (2014) HWT (2023) FURNACE (2023) fence (2019) large deck (2023) AIR CONDITIONING ( 2024) roughed in central vacuum, underground sprinkler system, upgraded sub panel with PERMITS by reliance, new 3 piece ensuite, NEW MURPHY BED ON UPPER LEVEL( stays) NEW Hunter Douglas custom blinds, and home was recently PAINTED! Kitchen faucet is brand new, all 3 bathrooms were newly upgraded as well. There are 2 wood burring fireplaces, one in front living room, the other located in the lower-level family room. This is a REMARKABLE HOME and has been very loved by its owner. Start creating memories for your family in this BEAUTIFUL AND VERY DESIRABLE WESTPARK NEIGHBOURHOOD.
| COMMUNITY | West Park |
| PROPERTY TYPE | Detached |
| BUILDING TYPE | House |
| STYLE | 4 Level Split |
| YEAR BUILT | 1980 |
| SQUARE FOOTAGE | 1,230 |
| BEDROOMS | 4 |
| BATHROOMS | 3.00 |
| BASEMENT | Finished, Full |
| AMENITIES | |
| APPLIANCES | Central Air Conditioner, Electric Stove, Garburator, Microwave Hood Fan, Refrigerator, Washer/Dryer, Window Coverings |
| COOLING | Central Air |
| FIREPLACE | Family Room, Living Room, Wood Burning |
| FLOORING | Carpet, Linoleum, Vinyl Plank |
| HEATING | Forced Air |
| LAUNDRY | Laundry Room, Lower Level |
| LOT FEATURES | Back Yard, Front Yard, No Neighbours Behind, Private |
| PARKING | Double Garage Attached, Driveway, Front Drive, Garage Faces Front |
| RESTRICTIONS | None Known |
| ROOF | Asphalt Shingle |
| TITLE | Fee Simple |
| BROKER | RE/MAX real estate central alberta |
| ROOMS | DIMENSIONS (m) | LEVEL |
|---|---|---|
| Bedroom | 11`7" x 13`5" | Basement |
| Game Room | 15`1" x 12`10" | Basement |
| Furnace/Utility Room | 11`3" x 10`4" | Basement |
| 3pc Bathroom | 11`3" x 8`4" | Lower |
| Bedroom | 8`0" x 11`5" | Lower |
| Family Room | 18`0" x 13`5" | Lower |
| Breakfast Nook | 8`2" x 10`6" | Main |
| Dining Room | 8`11" x 10`7" | Main |
| Kitchen | 10`3" x 10`6" | Main |
| Living Room | 15`0" x 13`1" | Main |
| 4pc Bathroom | 7`5" x 4`11" | Upper |
| Bedroom | 8`10" x 13`7" | Upper |
| Bedroom - Primary | 12`1" x 22`0" | Upper |
| 3pc Ensuite bath | 7`8" x 5`3" | Upper |
| Walk-In Closet | 8`6" x 5`9" | Upper |

