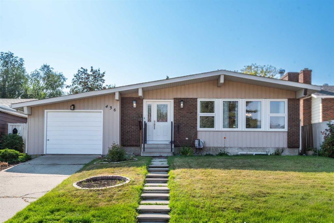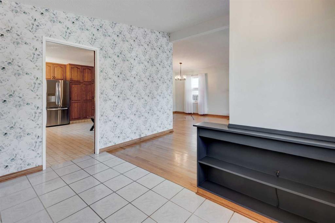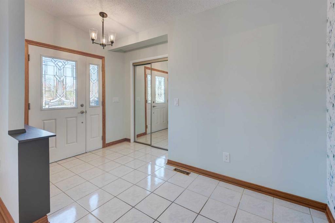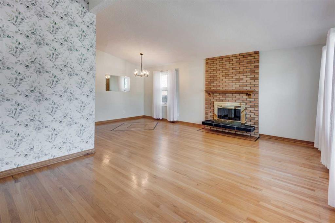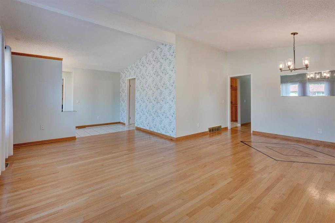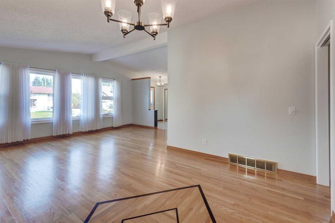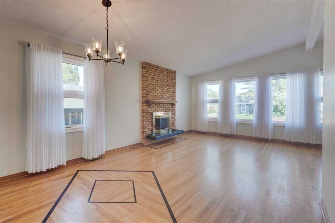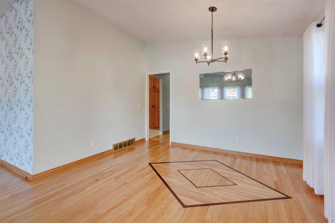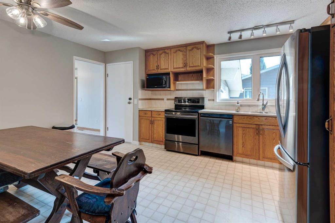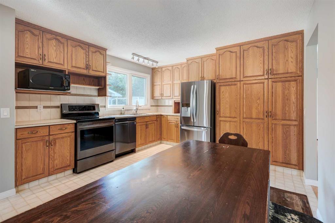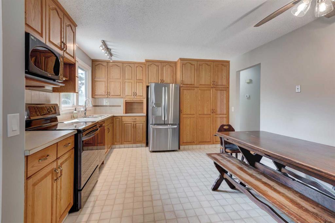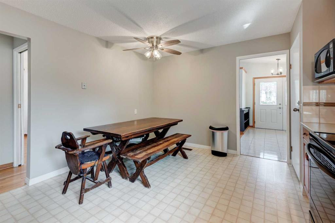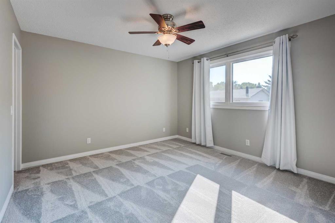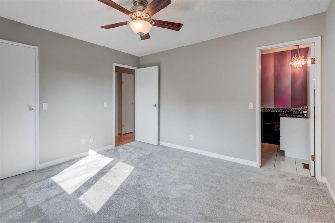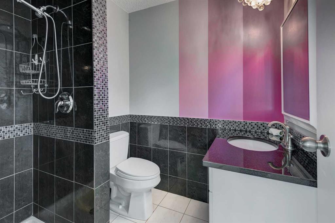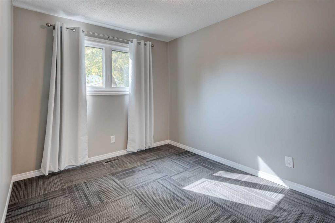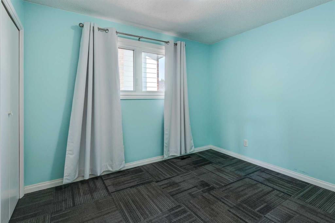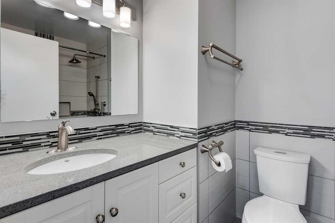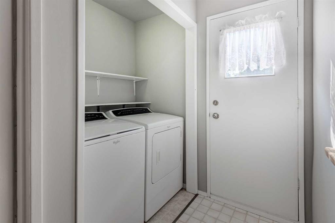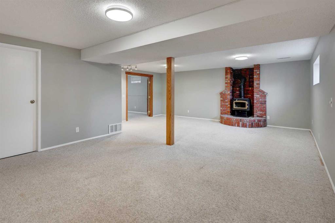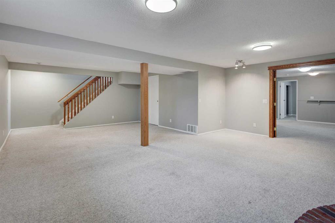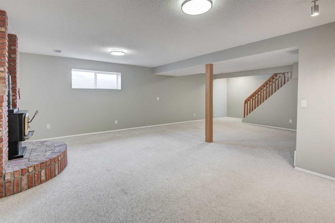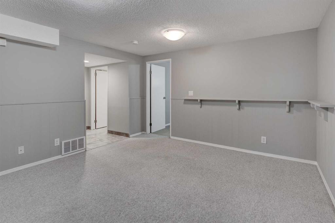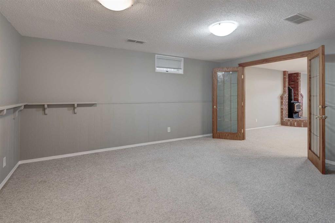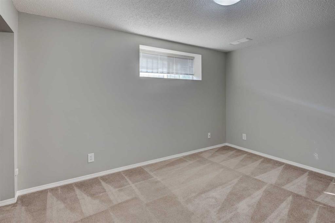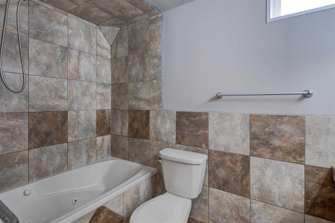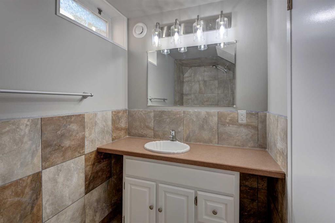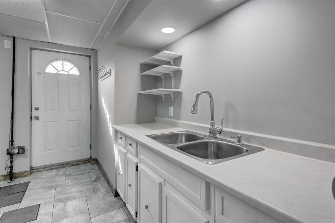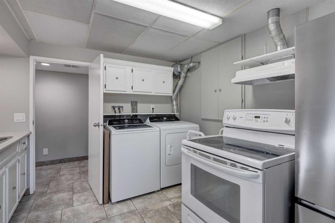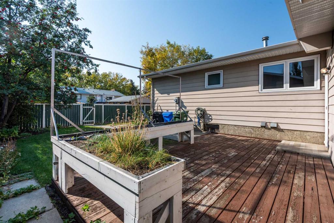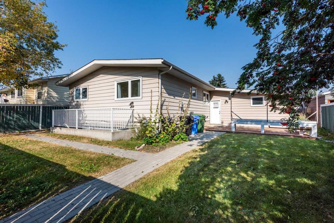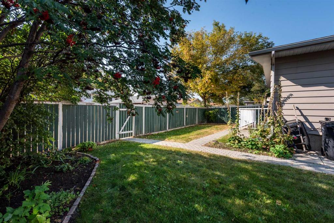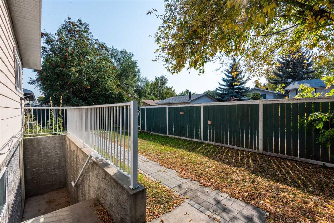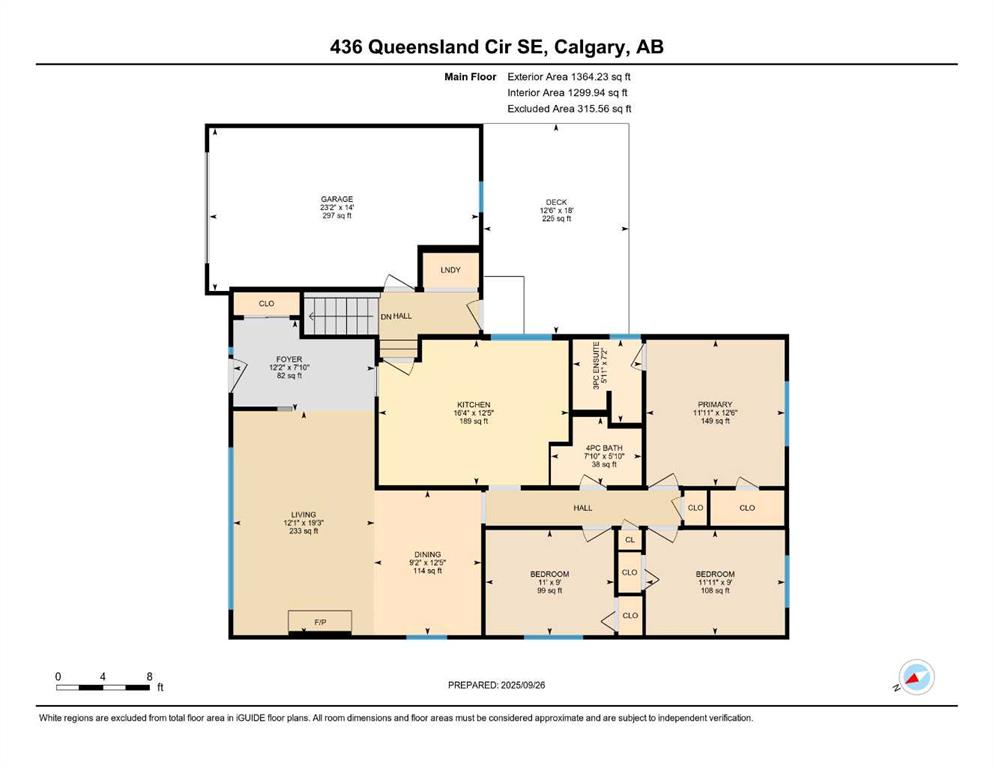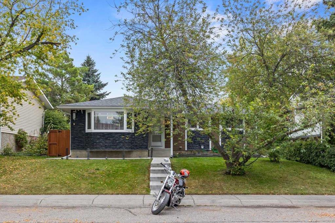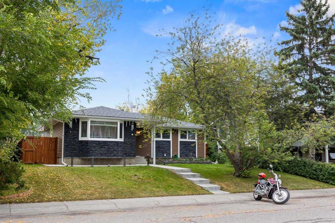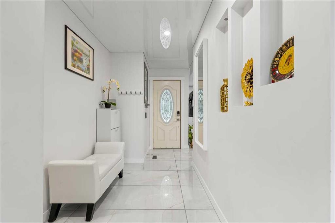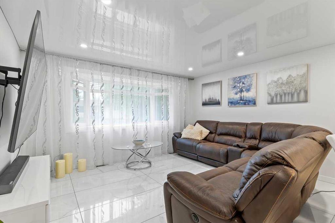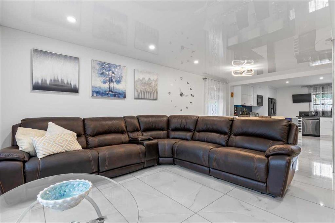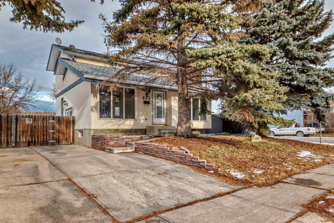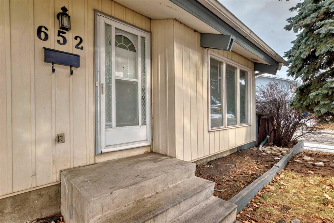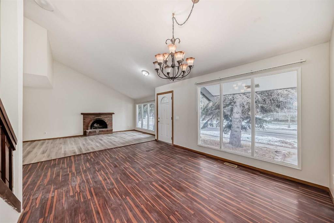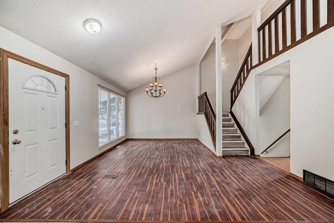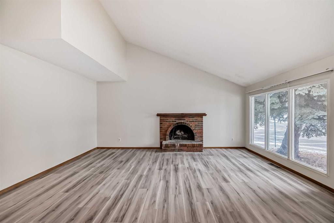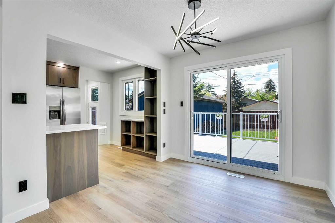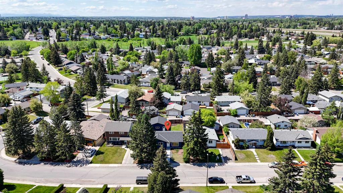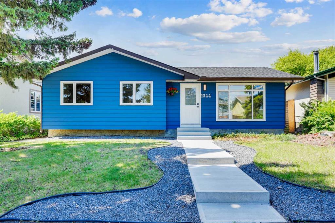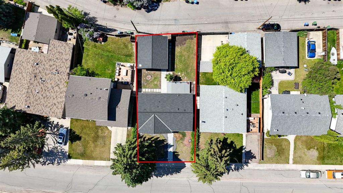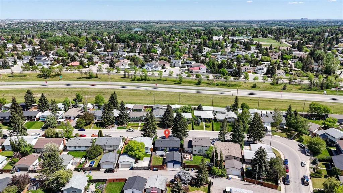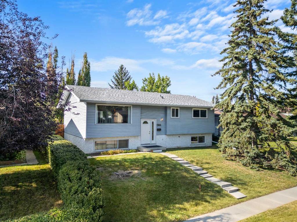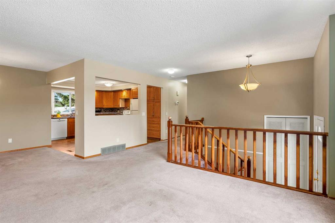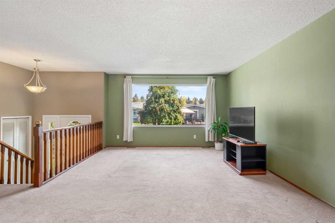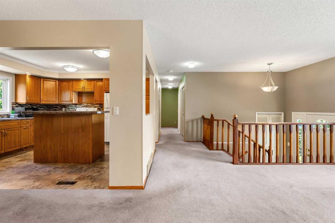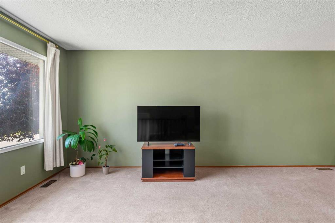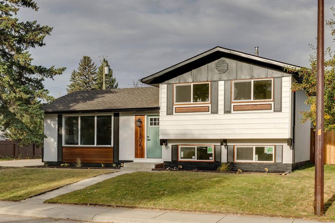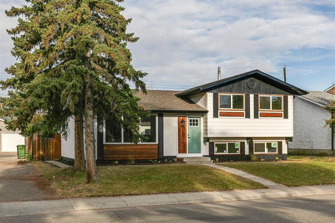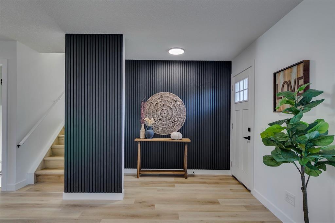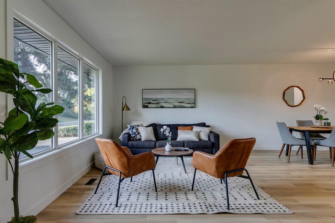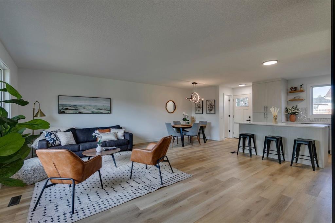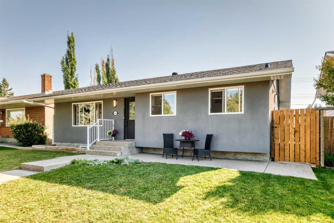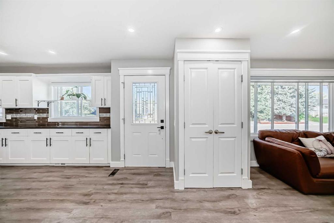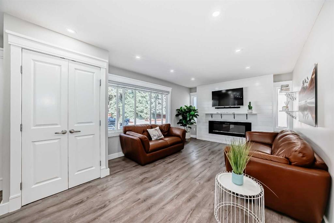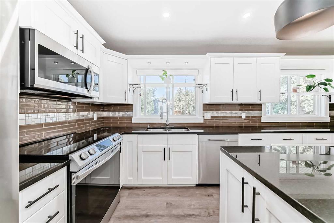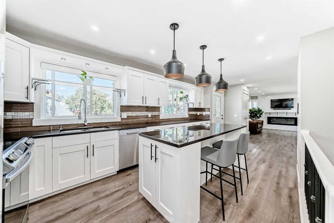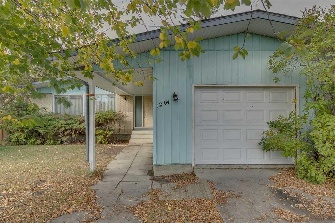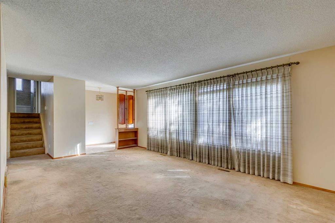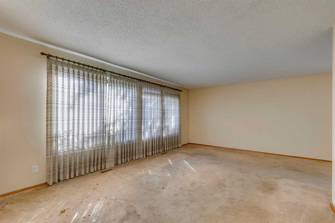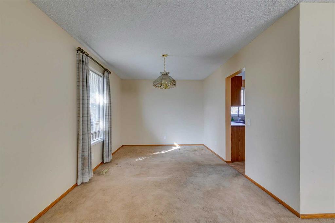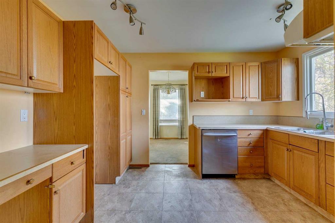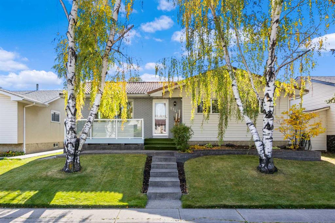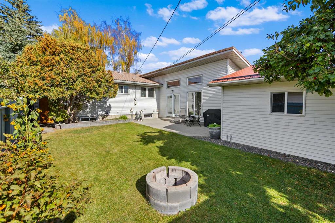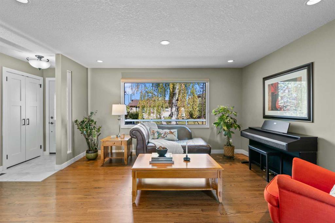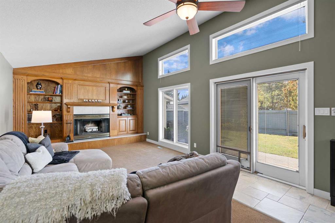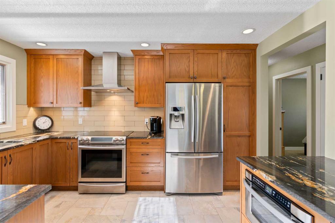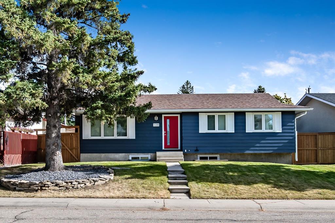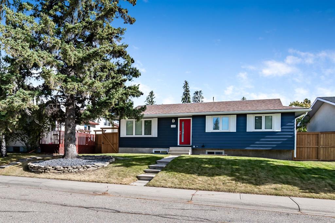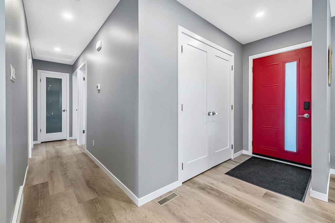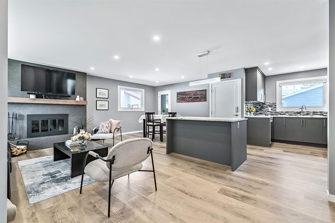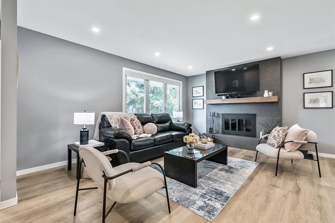436 Queensland Circle SE
Calgary T2J 4P8
MLS® Number: A2262296
$ 600,000
4
BEDROOMS
3 + 0
BATHROOMS
1,364
SQUARE FEET
1975
YEAR BUILT
Here's a chance to acquire a nice clean bungalow with a walk up entrance in the rear coming up from the caregivers suite. This home , with its front drive garage has lots of shelving along the walls and opens up to the rear entrance and also taking you to the basement , the back yard , the laundry and then the kitchen . There have been a good number of projects completed over the past few years . All new triple glazed windows on the main floor of the house. New shingles and vents , upgraded insulation in the attic with baffles . newer appliances in the main kitchen and new paint through out . All three bathrooms have been renovated with proper water proof materials behind the tile work . The main bath has some handicap features and the bath down stairs has a jetted tub . From the front entry , you enter into the living room with vaulted ceiling , 3/4 oak flooring with inlay and a brick fire place with mantle which flows into the dining room. You will find pocket doors separating the dining room from the kitchen and hall way and one separating from the front entry to the kitchen . toward the rear are 3 bedrooms , a 3 piece ensuite off the master and a 4 piece main . The kitchen has a generous supply of cabinets and newer appliances . The finished basement has a generous size rumpus room with a stand alone wood burning fire place and a set of oak French doors with beveled glass leading to a TV room and then to a bathroom with a 6 foot jetted tub . You will also find one more bedroom and then a kitchen with all the normal appliances and a washer and dryer thrown in to the mix with a rear entry taking you out. . The back yard is fenced and has a wood deck with a stone walk way leading to the rear entrance . This home has been set up for a senior with care givers living in the basement . PLease call today for a showing
| COMMUNITY | Queensland |
| PROPERTY TYPE | Detached |
| BUILDING TYPE | House |
| STYLE | Bungalow |
| YEAR BUILT | 1975 |
| SQUARE FOOTAGE | 1,364 |
| BEDROOMS | 4 |
| BATHROOMS | 3.00 |
| BASEMENT | Finished, Full, Suite, Walk-Up To Grade |
| AMENITIES | |
| APPLIANCES | Bar Fridge, Dishwasher, Dryer, Electric Range, Refrigerator, Stove(s), Washer, Washer/Dryer |
| COOLING | None |
| FIREPLACE | Basement, Brick Facing, Electric, Free Standing, Living Room, Wood Burning |
| FLOORING | Carpet, Ceramic Tile, Hardwood |
| HEATING | Fireplace(s), Forced Air, Natural Gas |
| LAUNDRY | Electric Dryer Hookup, In Basement, Lower Level, Main Level |
| LOT FEATURES | Back Lane, Back Yard, Front Yard, Lawn, Rectangular Lot |
| PARKING | Driveway, Single Garage Attached |
| RESTRICTIONS | Non-Smoking Building |
| ROOF | Asphalt Shingle |
| TITLE | Fee Simple |
| BROKER | MaxWell Capital Realty |
| ROOMS | DIMENSIONS (m) | LEVEL |
|---|---|---|
| Family Room | 12`7" x 16`0" | Basement |
| Kitchenette | 10`4" x 11`0" | Basement |
| Game Room | 29`0" x 19`11" | Basement |
| Bedroom | 12`8" x 9`1" | Basement |
| 4pc Bathroom | 4`9" x 8`8" | Basement |
| Bedroom | 11`11" x 11`9" | Main |
| Bedroom | 9`11" x 9`11" | Main |
| 4pc Bathroom | 5`10" x 7`10" | Main |
| 3pc Ensuite bath | 7`2" x 5`11" | Main |
| Dining Room | 12`5" x 9`2" | Main |
| Kitchen | 12`5" x 16`4" | Main |
| Living Room | 19`3" x 12`1" | Main |
| Bedroom - Primary | 12`6" x 11`11" | Main |

