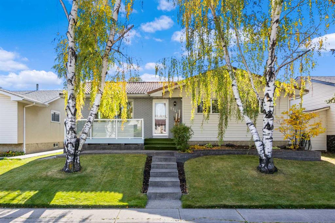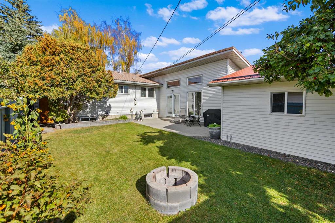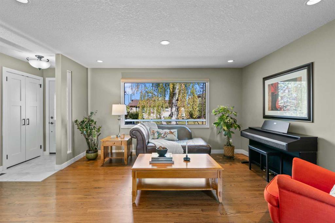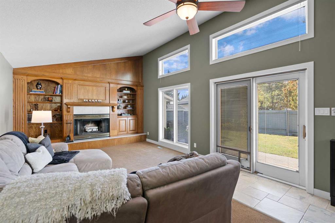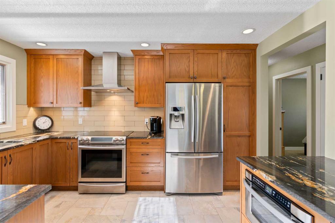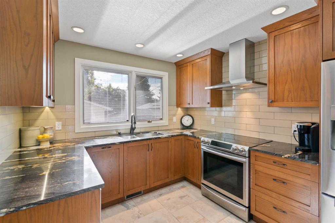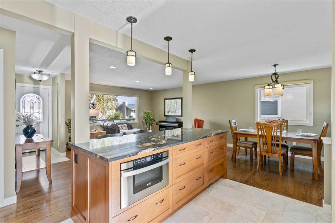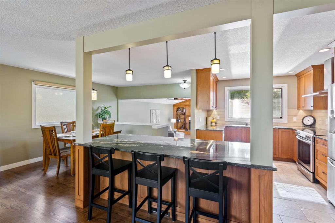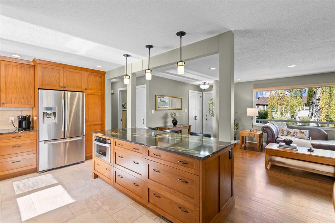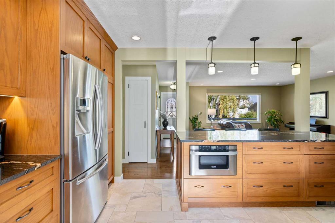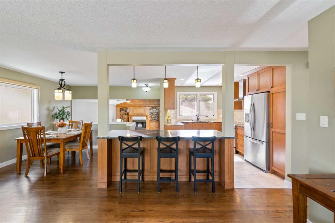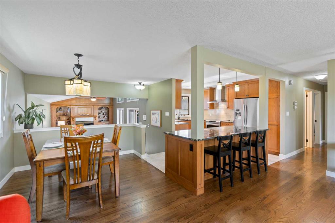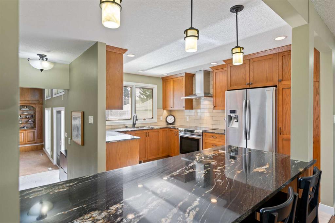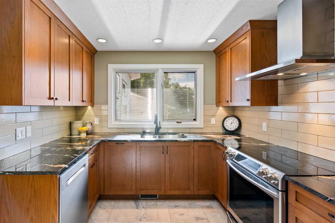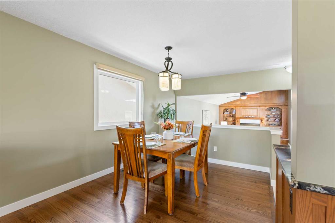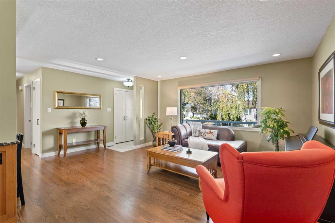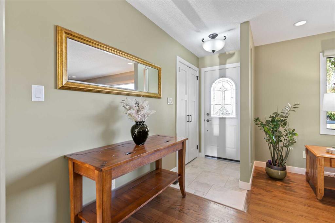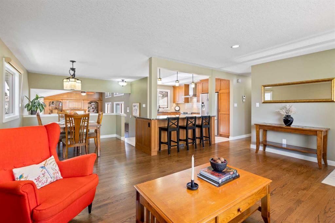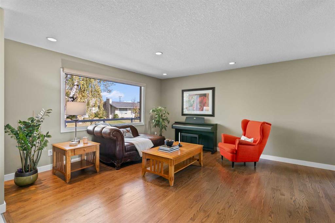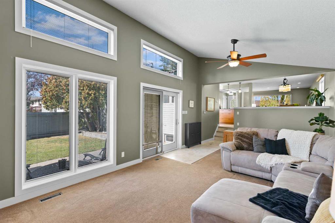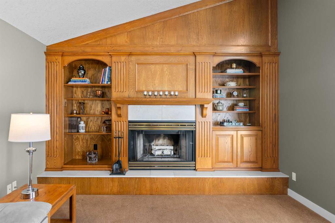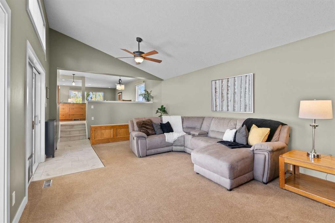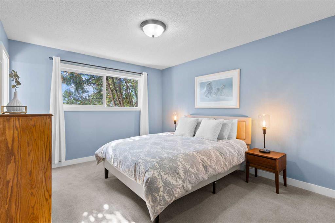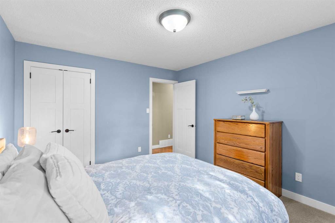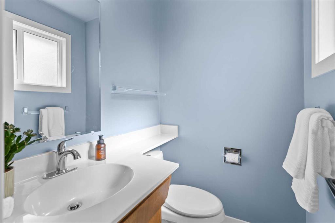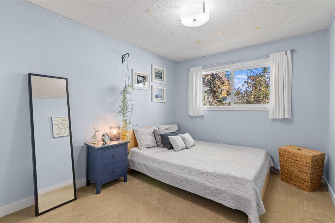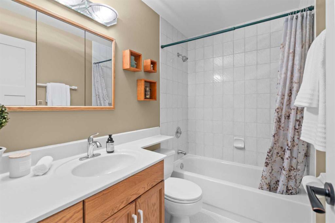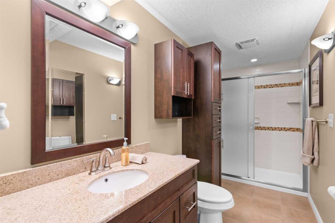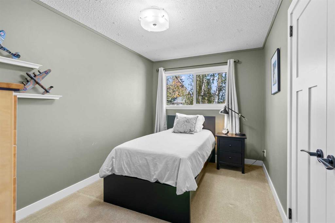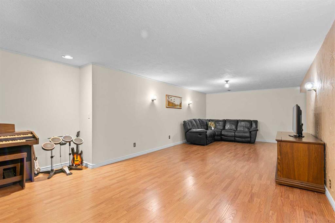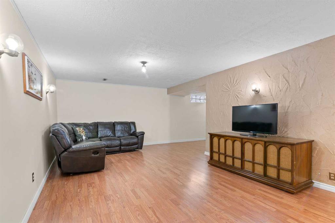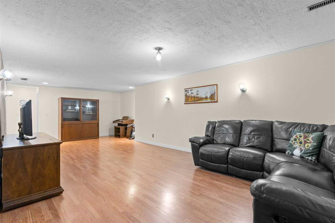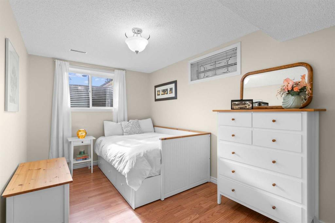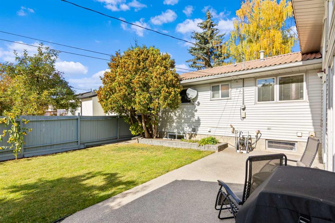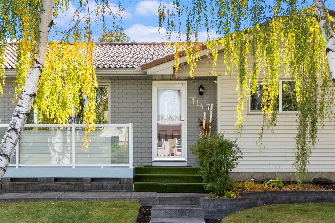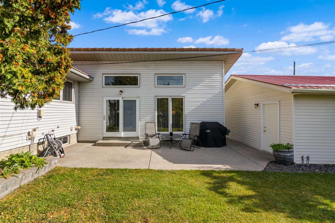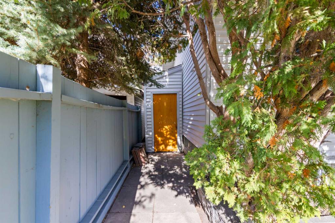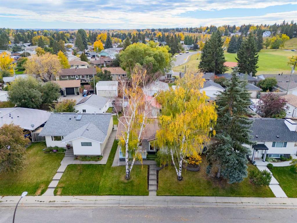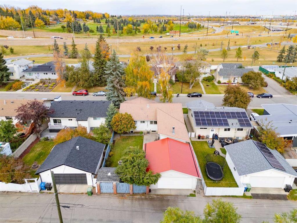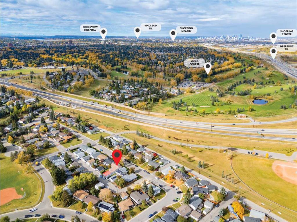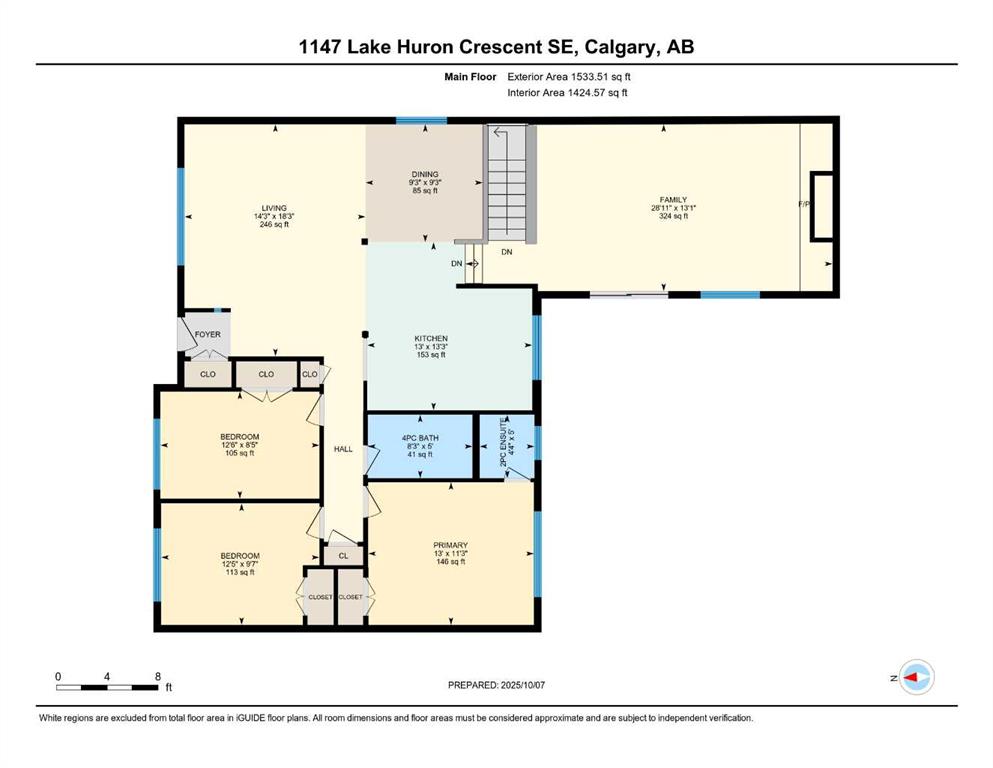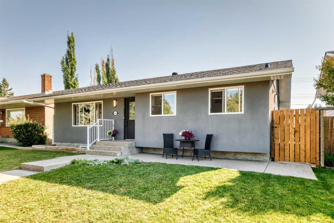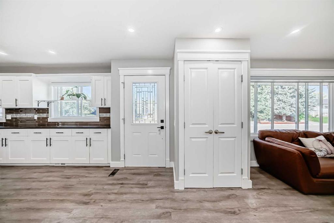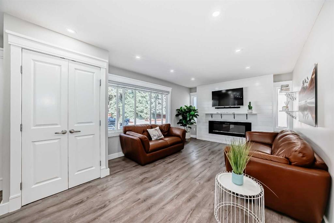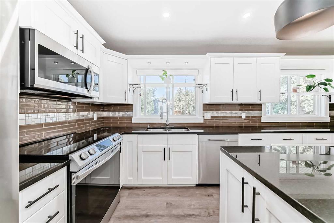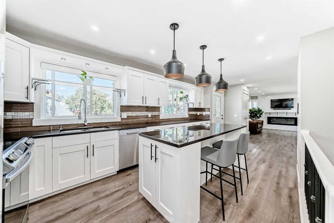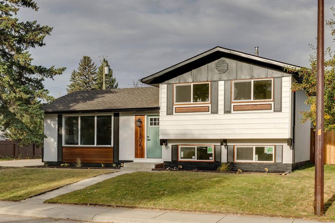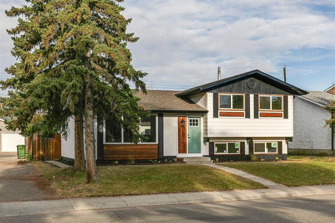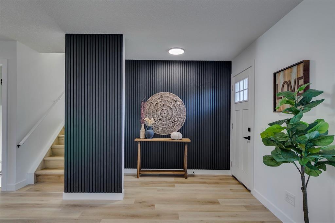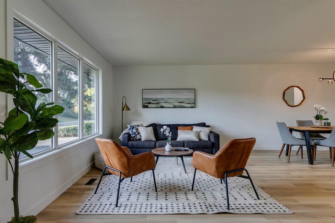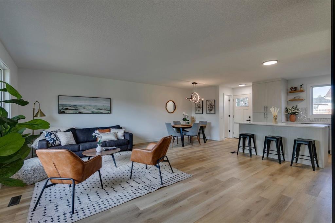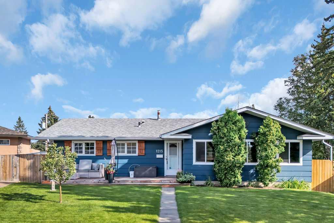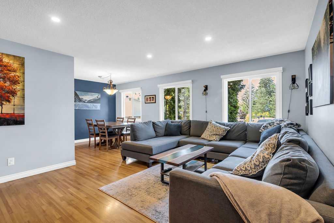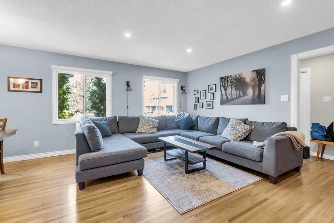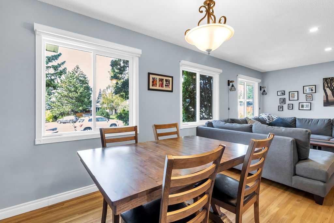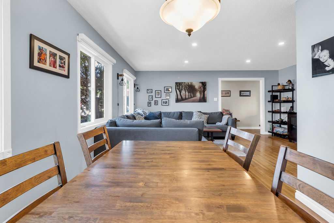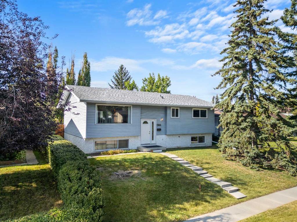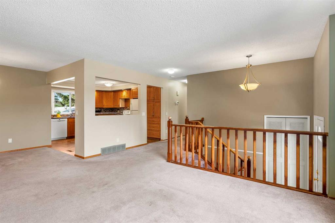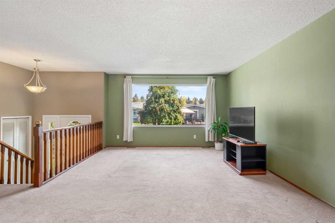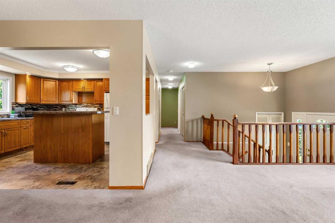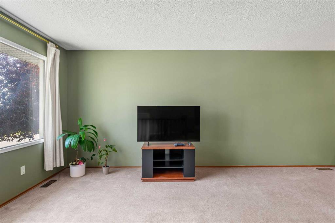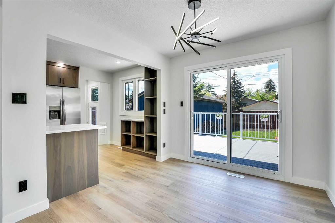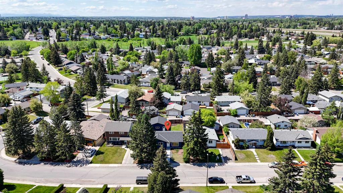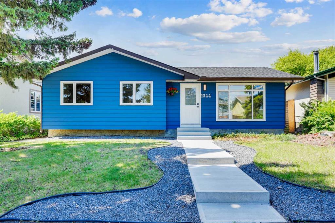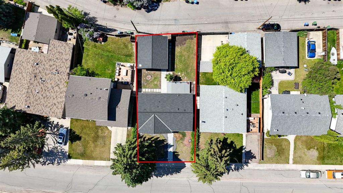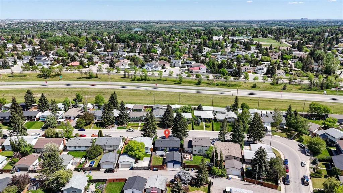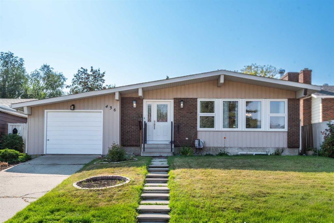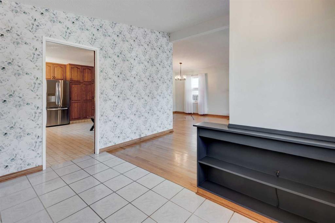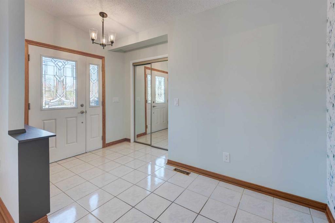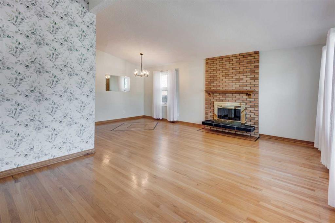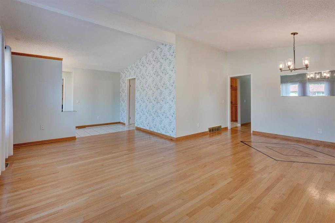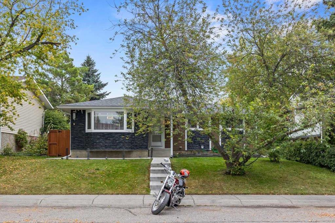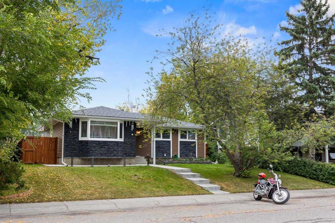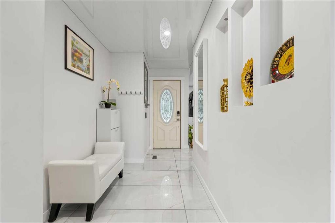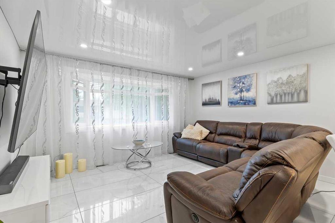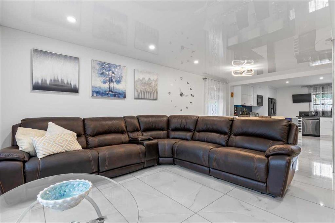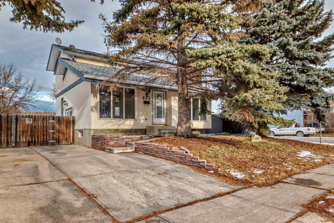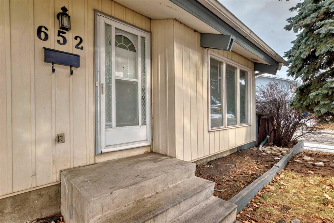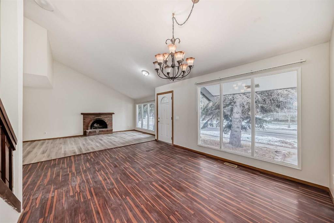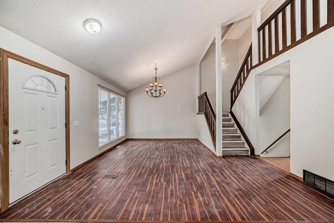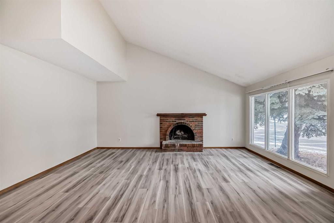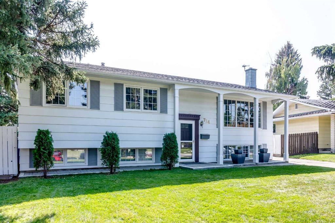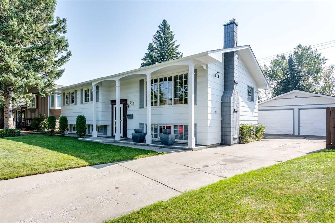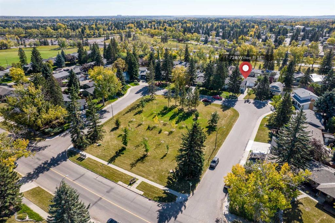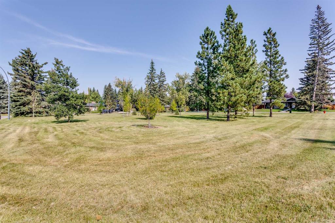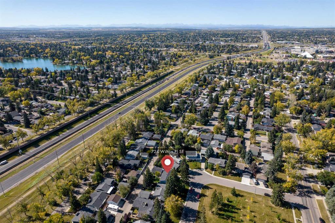1147 Lake Huron Crescent SE
Calgary T2J 3E8
MLS® Number: A2262955
$ 699,000
5
BEDROOMS
2 + 1
BATHROOMS
1,534
SQUARE FEET
1972
YEAR BUILT
** OPEN HOUSE ** Sat Oct 11 2-4pm and Sun Oct 12 1-3pm ** Welcome to this beautifully maintained, thoughtfully upgraded and expanded 4-bedroom, 2.5-bathroom bungalow nestled on a quiet crescent in the highly sought-after, family-friendly community of Bonavista Downs. This home stands apart from the rest with a rare and valuable 320+ sq. ft. family room addition—a feature not commonly found in the area that brings exceptional space, openness and flexibility to this home.. From the moment you arrive, it’s clear this property has been well cared for with pride of ownership. Every update has been completed with high quality craftsmanship and timeless design in mind, offering a clean and welcoming aesthetic that blends modern touches with enduring functionality. Main-floor interior doors, trim and baseboards are among some of the contemporary updates. Step inside to discover a warm and inviting layout that flows effortlessly from room to room. Hardwood floors, abundant natural light, large windows and a cozy central wood burning (with gas log lighter) fireplace sets the tone for comfort and everyday living. The spacious kitchen is equipped with updated higher-end cabinetry, granite countertops, large island, custom pull outs, updated title work and quality appliances makes the space very functional with style. It flows into the dining room, living room and oversized family room—perfect for hosting family gatherings, movie nights, or simply relaxing in a space designed to accommodate real life. The main floor also includes three well-proportioned bedrooms, including a primary suite with a private 2-piece ensuite, as well as a full 4-piece bath to serve the additional bedrooms. Majority of the windows have also been updated. Downstairs, the fully finished basement offers even more living space, complete with a fourth bedroom with large egress window, a 3-piece bathroom, a den/flex room, a large recreation/games area, laundry room, and versatile storage/utility area. A newer high efficiency furnace and upgraded wiring add to the value of this home. Step outside to your private backyard, mature trees, fully fenced yard ideal for children, pets, or summer entertaining. A oversized 24 x 24, double detached garage provides ample room for vehicles, bikes, and storage. The low-maintenance yard and mature landscaping offer a peaceful outdoor retreat. Location is everything—and this home delivers. Just steps from a community off-leash dog park, ball diamond, playground, beautiful walking paths, and minutes to bike pathway system. You will enjoy immediate access to outdoor amenities while remaining close to schools, shopping, and major roadways. Bonavista Downs is known for its welcoming atmosphere, strong community ties, and quiet streets—a true gem for families or anyone looking to enjoy a connected and comfortable lifestyle. If you’ve been searching for a bungalow that offers more space, more value, and more peace of mind, don’t miss your chance to view this exceptional home.
| COMMUNITY | Bonavista Downs |
| PROPERTY TYPE | Detached |
| BUILDING TYPE | House |
| STYLE | Bungalow |
| YEAR BUILT | 1972 |
| SQUARE FOOTAGE | 1,534 |
| BEDROOMS | 5 |
| BATHROOMS | 3.00 |
| BASEMENT | Finished, Full |
| AMENITIES | |
| APPLIANCES | Dishwasher, Garage Control(s), Microwave, Refrigerator, Stove(s), Washer/Dryer |
| COOLING | None |
| FIREPLACE | Family Room, Gas Log, Wood Burning |
| FLOORING | Carpet, Hardwood, Tile |
| HEATING | Fireplace(s), Forced Air, Natural Gas |
| LAUNDRY | In Basement |
| LOT FEATURES | Back Lane, Back Yard, Front Yard, Rectangular Lot, Street Lighting |
| PARKING | Double Garage Detached |
| RESTRICTIONS | None Known |
| ROOF | Clay Tile |
| TITLE | Fee Simple |
| BROKER | Real Broker |
| ROOMS | DIMENSIONS (m) | LEVEL |
|---|---|---|
| 3pc Bathroom | 5`0" x 12`11" | Basement |
| Bedroom | 8`7" x 12`11" | Basement |
| Bedroom | 8`8" x 11`2" | Basement |
| Game Room | 28`11" x 24`9" | Basement |
| Furnace/Utility Room | 15`7" x 13`4" | Basement |
| 2pc Ensuite bath | 5`0" x 4`4" | Main |
| 4pc Bathroom | 5`0" x 8`3" | Main |
| Bedroom | 9`7" x 12`5" | Main |
| Bedroom | 8`5" x 12`6" | Main |
| Dining Room | 9`3" x 9`3" | Main |
| Family Room | 13`1" x 28`11" | Main |
| Kitchen | 13`3" x 13`0" | Main |
| Living Room | 18`3" x 14`3" | Main |
| Bedroom - Primary | 11`3" x 13`0" | Main |

