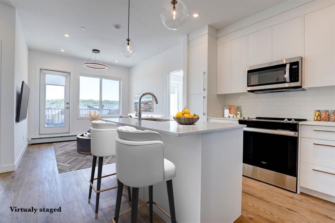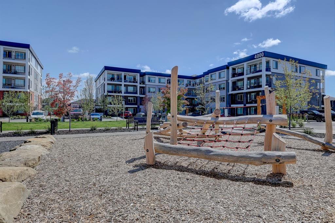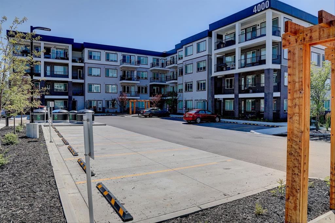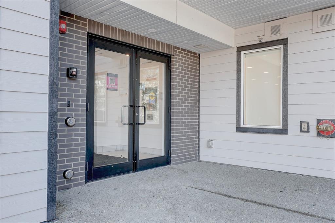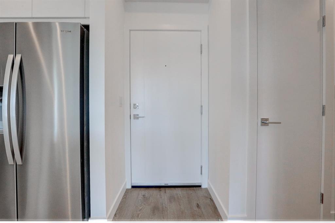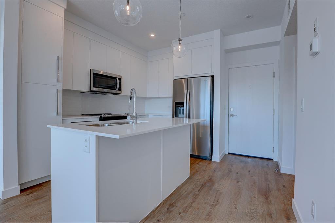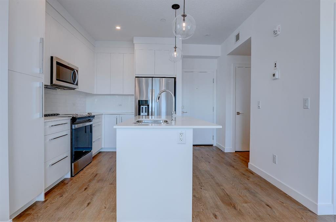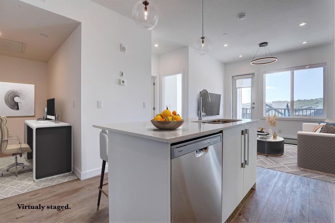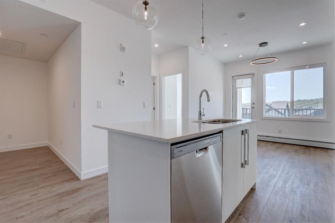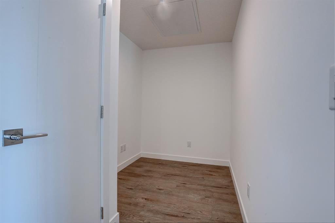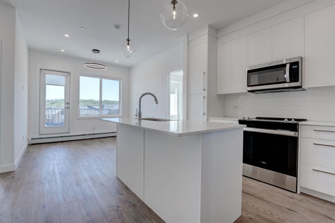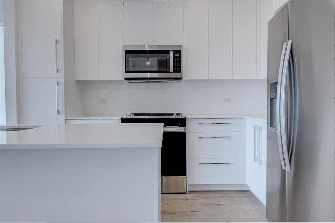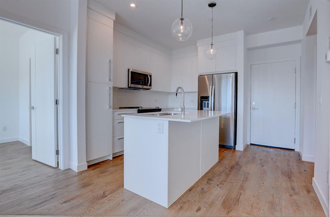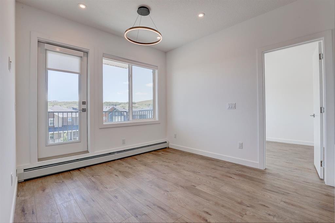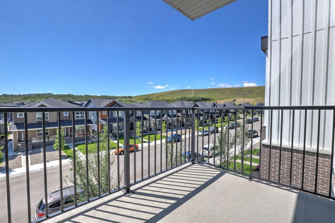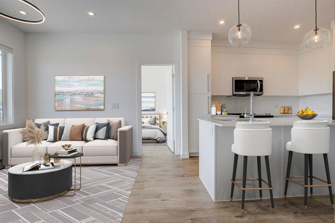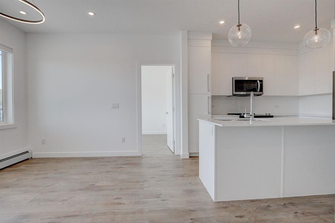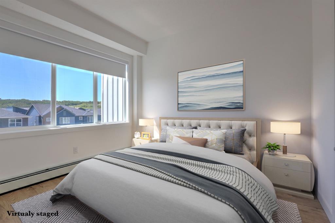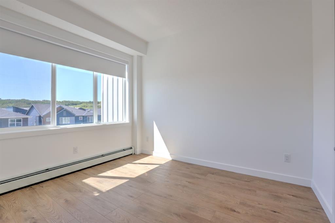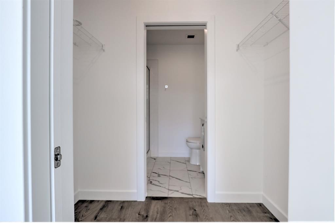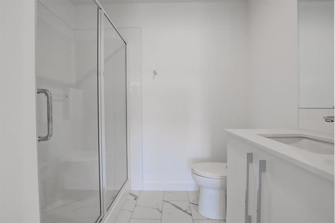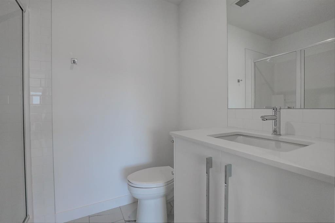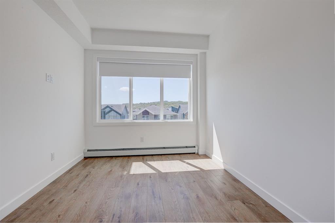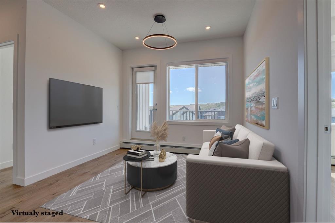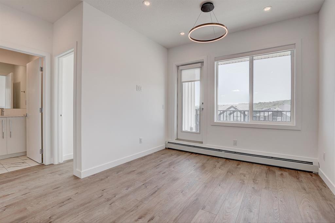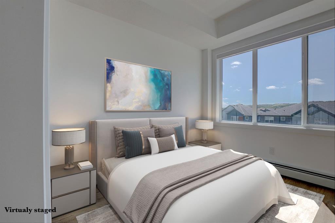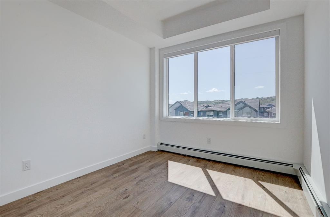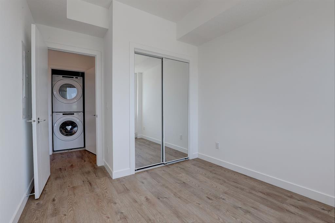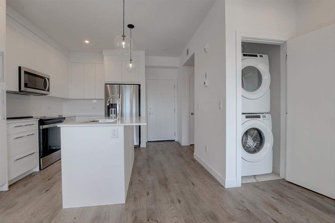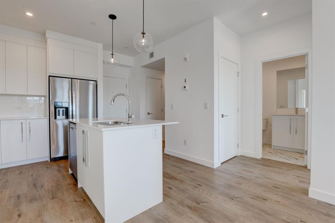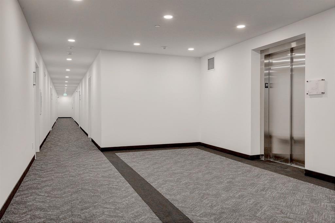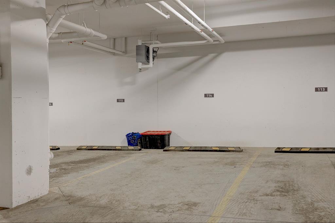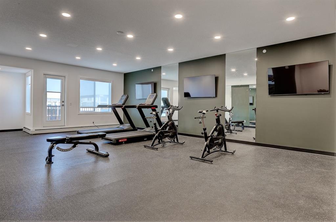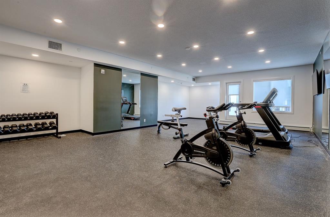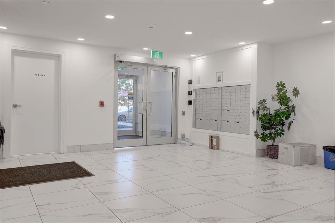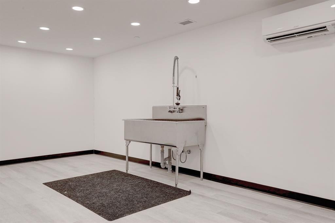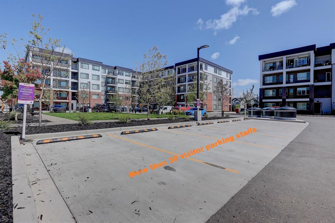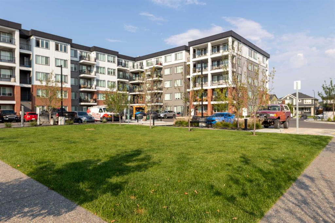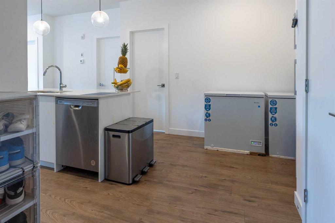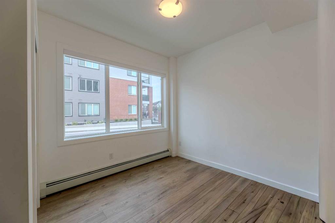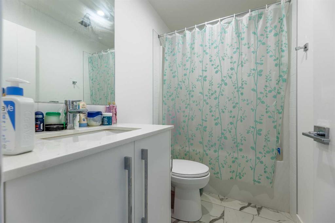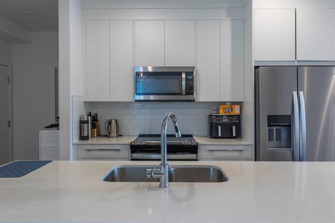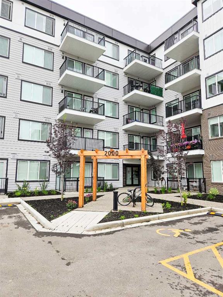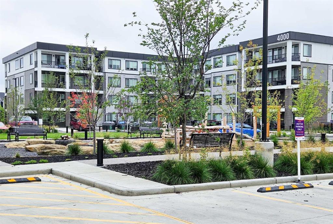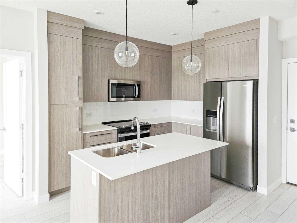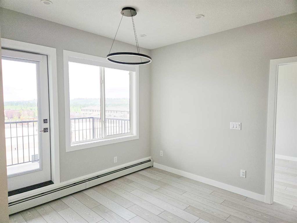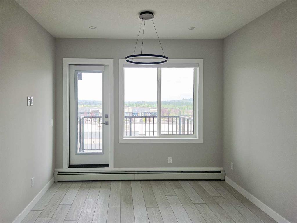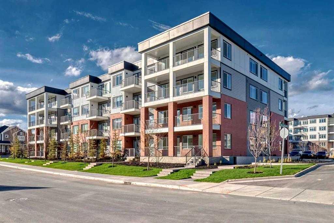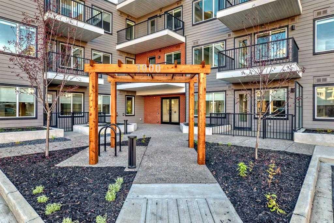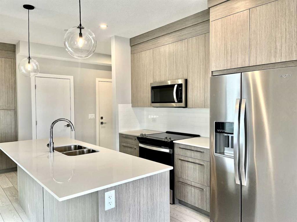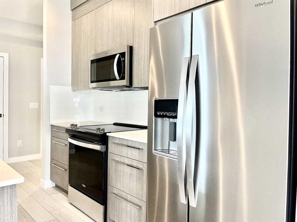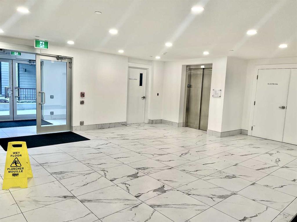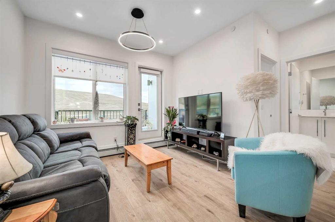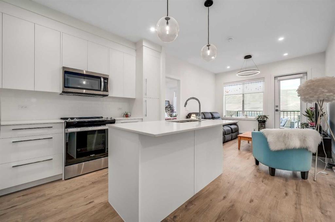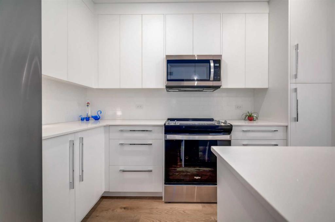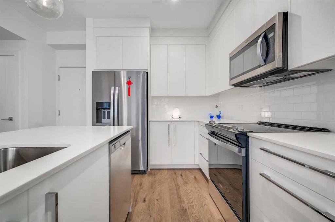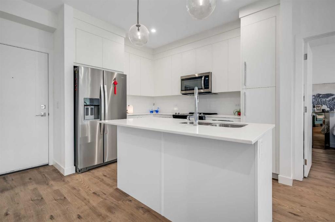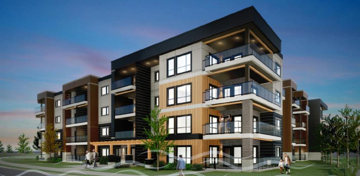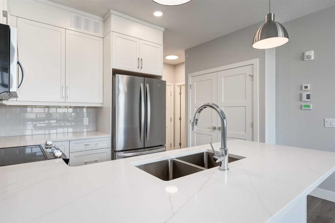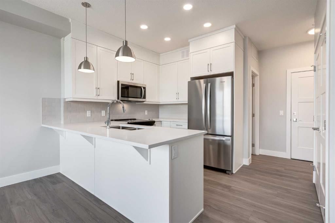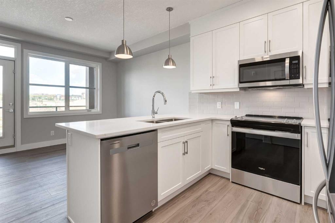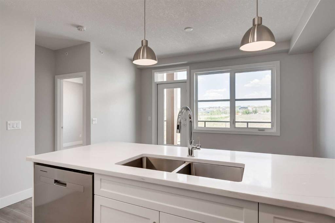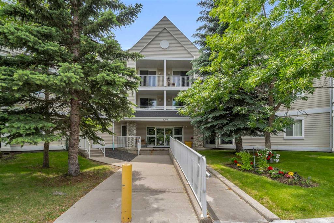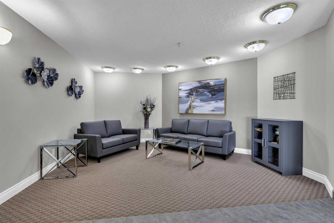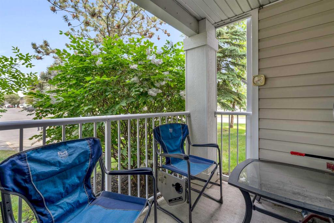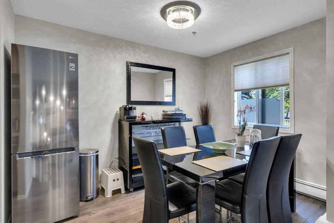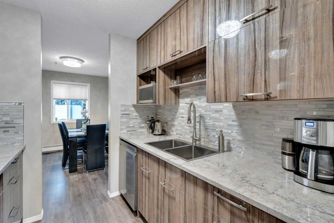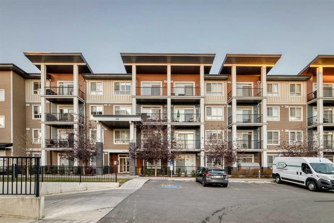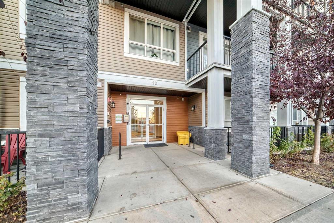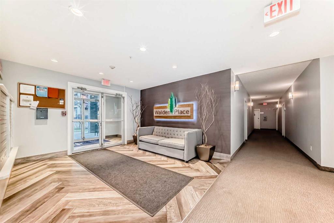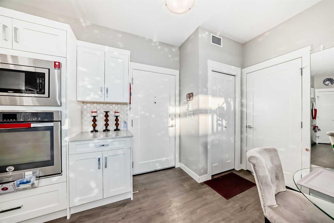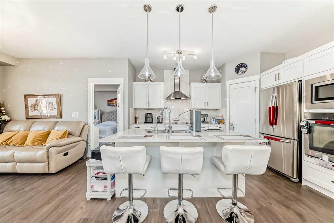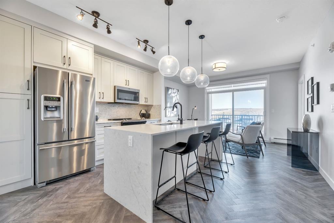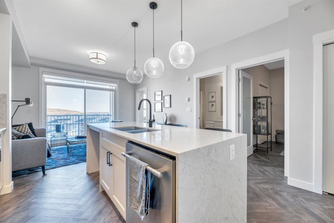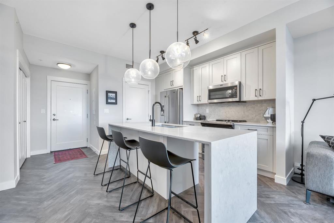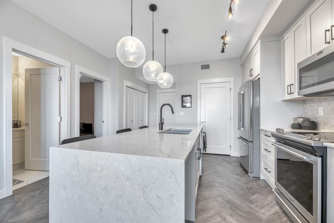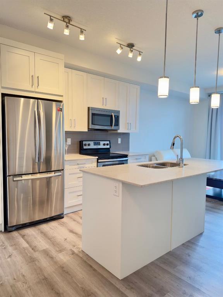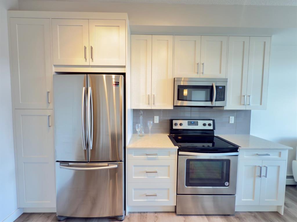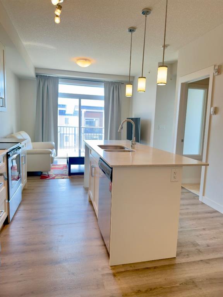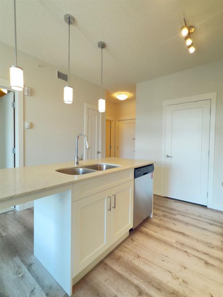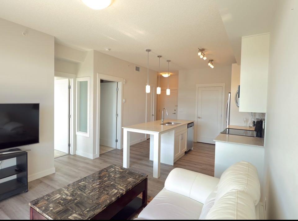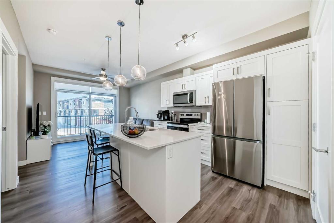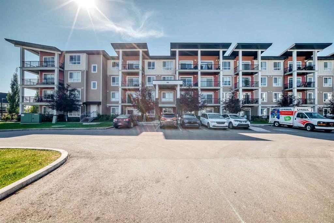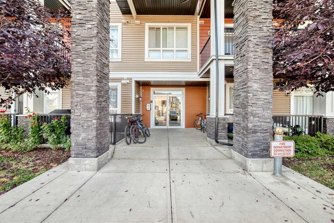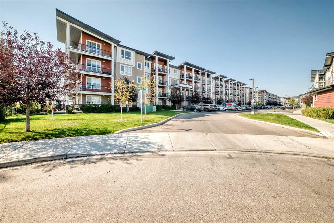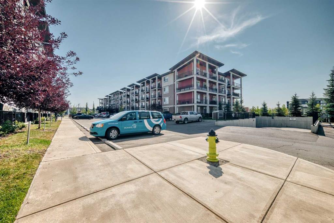4311, 111 Wolf Creek Drive SE
Calgary t2x5x2
MLS® Number: A2244779
$ 325,000
2
BEDROOMS
2 + 0
BATHROOMS
2024
YEAR BUILT
BRAND NEW | SUNNY SOUTH EXPOSURE | TITLED UNDERGROUND PARKING | EV CHARGERS | OVER 30 VISITOR STALLS | 2 BED + DEN | 2 BATH | PET FRIENDLY | GYM ACCESS Be the very first to live in this 2024-built, never-occupied condo located in the exciting, fast-growing community of Wolf Willow. Boasting one of the best sun-filled, south-facing exposures in the entire complex, this thoughtfully designed 2-bedroom + den, 2-bathroom home blends comfort, style, and convenience in a space that feels both functional and fresh. Step inside to a bright, open-concept layout that begins with a spacious entryway, complete with a coat closet and room to settle in. Tucked just off the foyer is a versatile den — perfect for working from home. At the heart of the unit is a contemporary kitchen featuring sleek quartz countertops, a large central island, stainless steel appliances, and ample cabinetry. The kitchen flows seamlessly into the living and dining area, offering a bright and welcoming space ideal for entertaining or relaxing. Step out onto the private balcony to enjoy open skies and serene views — whether it's a sunny morning coffee or an evening glass of wine, this outdoor space truly elevates your daily routine. The generously sized primary suite includes a walk-through closet and a modern 3-piece ensuite bathroom. A second bedroom and a full 4-piece bathroom provide comfortable accommodations for guests or family. In-suite laundry and additional storage round out the unit’s smart layout. Your titled, heated underground parking stall keeps your car secure and warm year-round — and with 10 EV charging stations on site, you’re future-ready. Hosting guests? You’ll love the convenience of 30+ visitor parking stalls available above ground. Pet owners will appreciate the building’s dog-friendly features, including a pet wash and nearby dog park. Residents also enjoy access to an on-site fitness centre, a bike storage room, and a stylish social lounge. Surrounded by parks, scenic pathways along the Bow River, and quick access to shopping and amenities, Wolf Willow is a community built for active living and connection. The Blue Devil Golf Course is just a 5-minute walk away, offering the perfect escape for a quick round or a relaxing afternoon. Don't miss your chance to own one of the best-positioned units in the building. Book your showing today and make Wolf Willow your next chapter.
| COMMUNITY | Wolf Willow |
| PROPERTY TYPE | Apartment |
| BUILDING TYPE | Low Rise (2-4 stories) |
| STYLE | Single Level Unit |
| YEAR BUILT | 2024 |
| SQUARE FOOTAGE | 692 |
| BEDROOMS | 2 |
| BATHROOMS | 2.00 |
| BASEMENT | |
| AMENITIES | |
| APPLIANCES | Dishwasher, Electric Stove, Microwave Hood Fan, Refrigerator, Washer/Dryer Stacked, Window Coverings |
| COOLING | None |
| FIREPLACE | N/A |
| FLOORING | Vinyl Plank |
| HEATING | Baseboard |
| LAUNDRY | In Unit |
| LOT FEATURES | |
| PARKING | Parkade, Stall, Titled, Underground |
| RESTRICTIONS | Pets Allowed |
| ROOF | Asphalt |
| TITLE | Fee Simple |
| BROKER | eXp Realty |
| ROOMS | DIMENSIONS (m) | LEVEL |
|---|---|---|
| 3pc Ensuite bath | 5`5" x 7`5" | Main |
| Walk-In Closet | 4`8" x 6`11" | Main |
| Bedroom - Primary | 11`0" x 9`1" | Main |
| Living Room | 8`1" x 10`2" | Main |
| Kitchen With Eating Area | 11`3" x 11`8" | Main |
| Entrance | 2`2" x 3`6" | Main |
| Den | 6`0" x 6`0" | Main |
| 4pc Bathroom | 4`11" x 8`4" | Main |
| Bedroom | 9`8" x 9`1" | Main |

