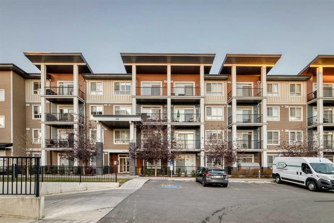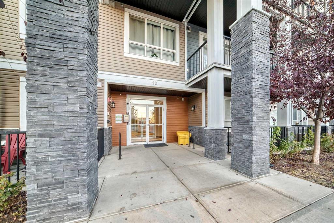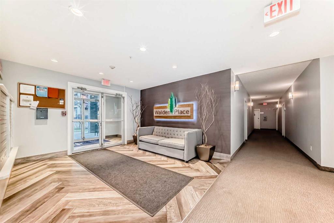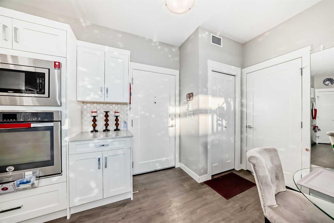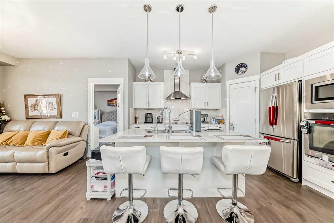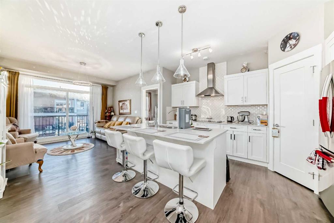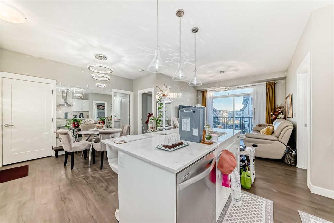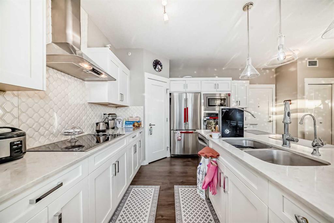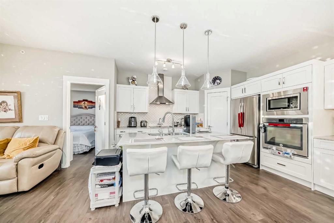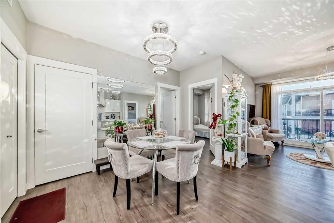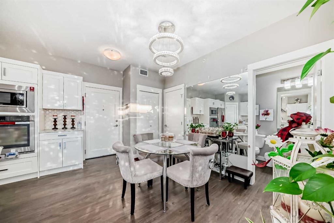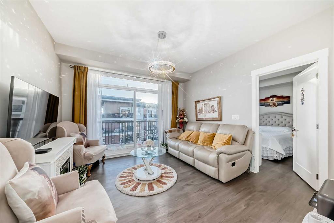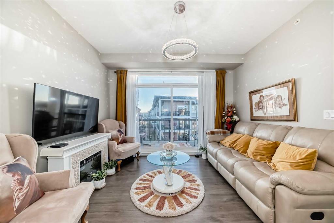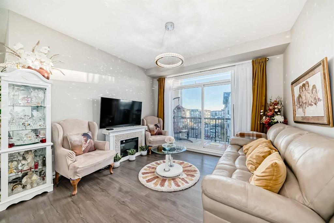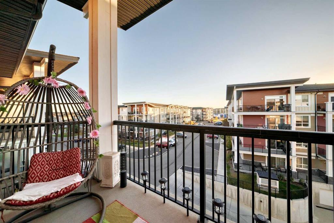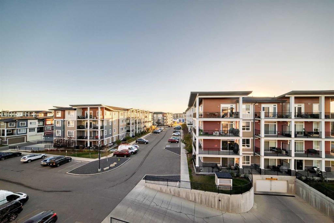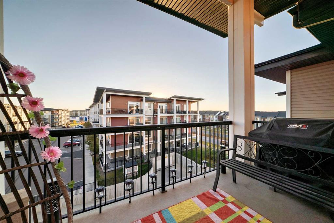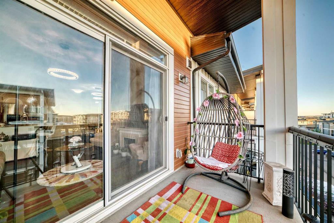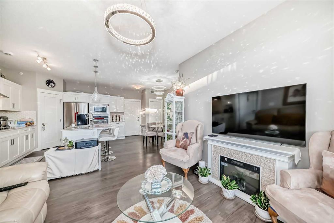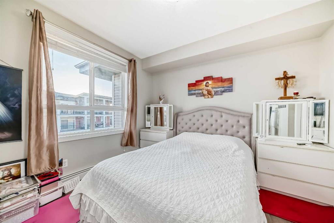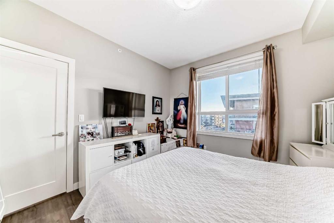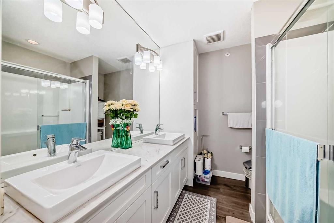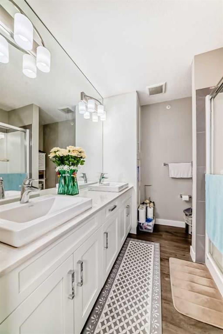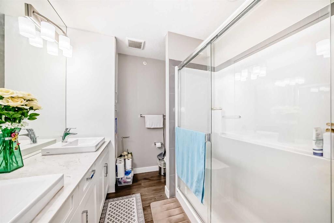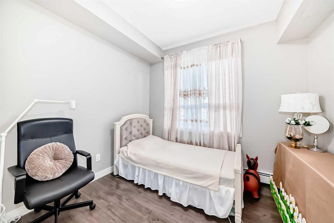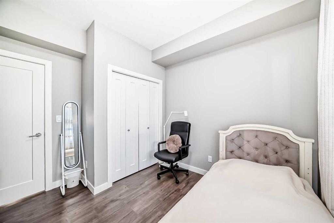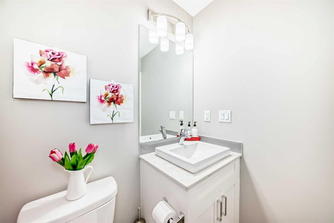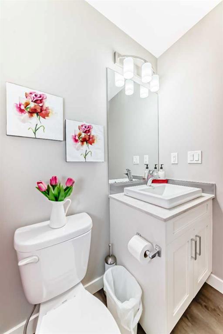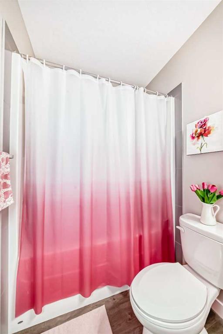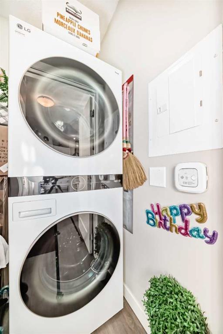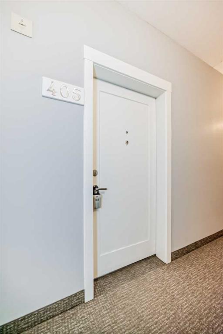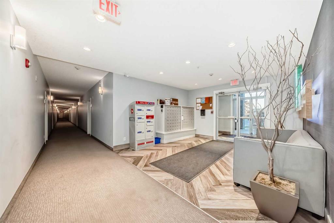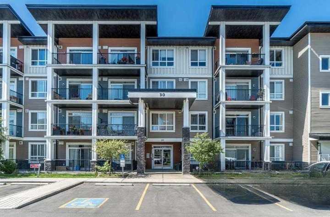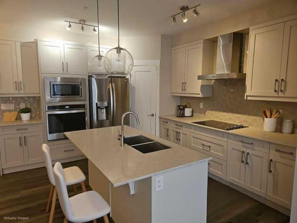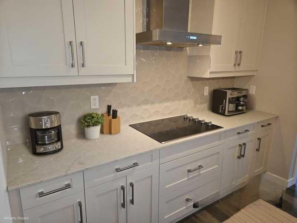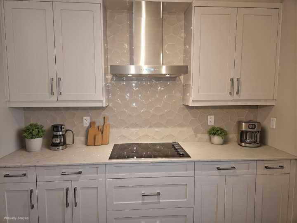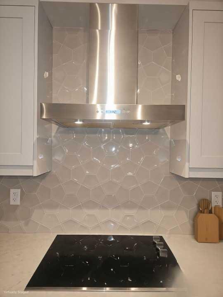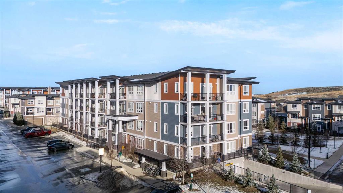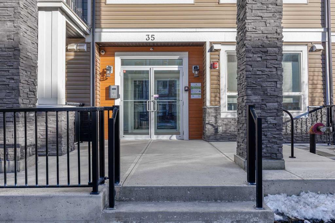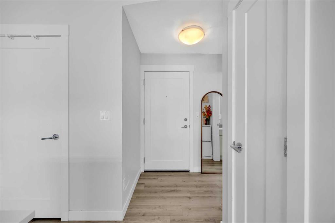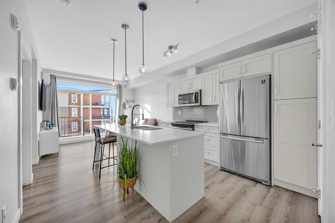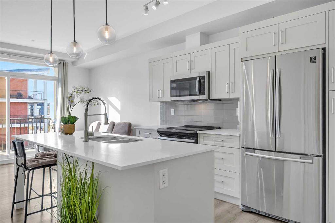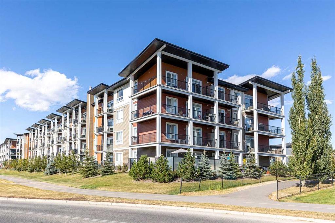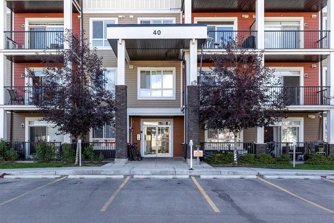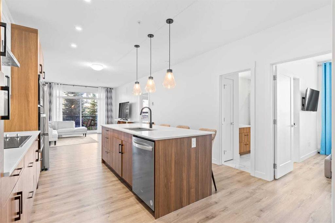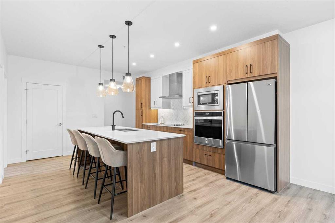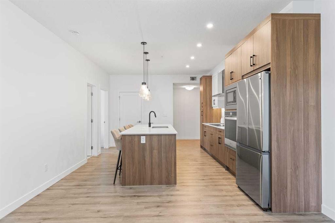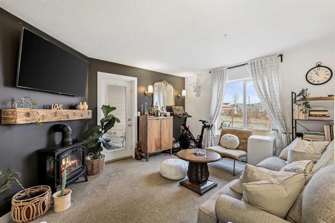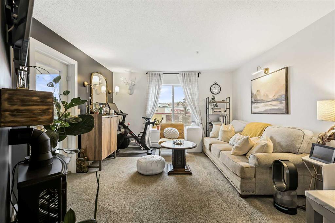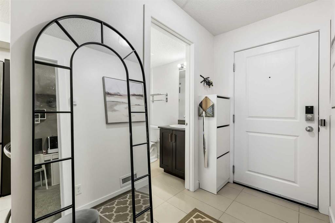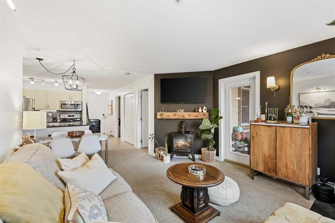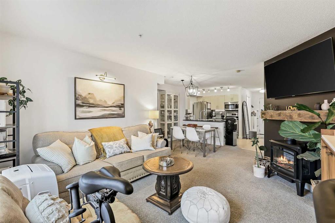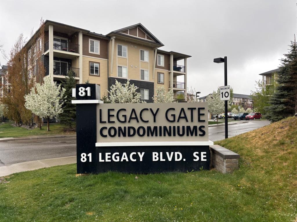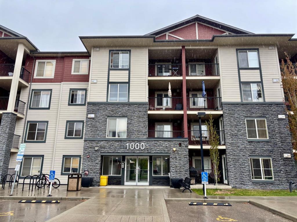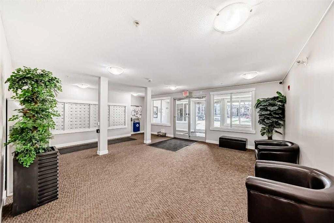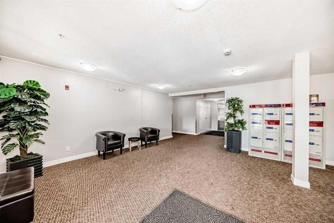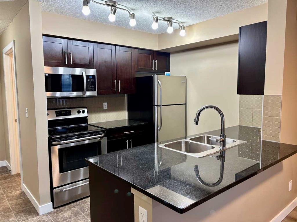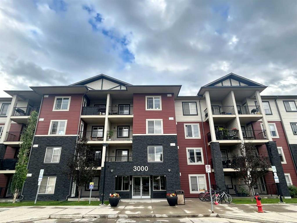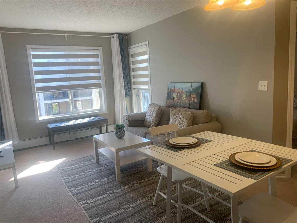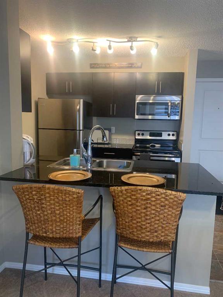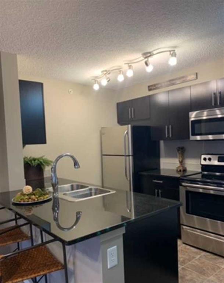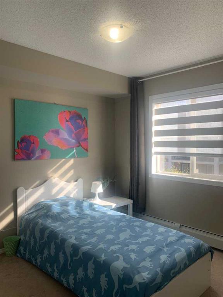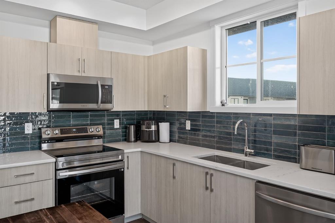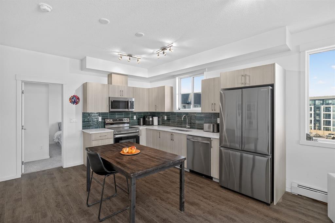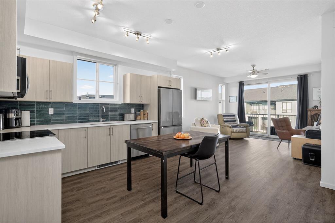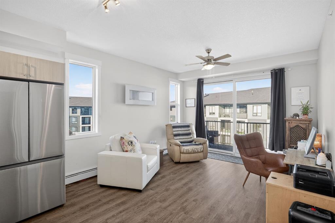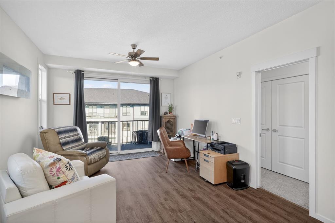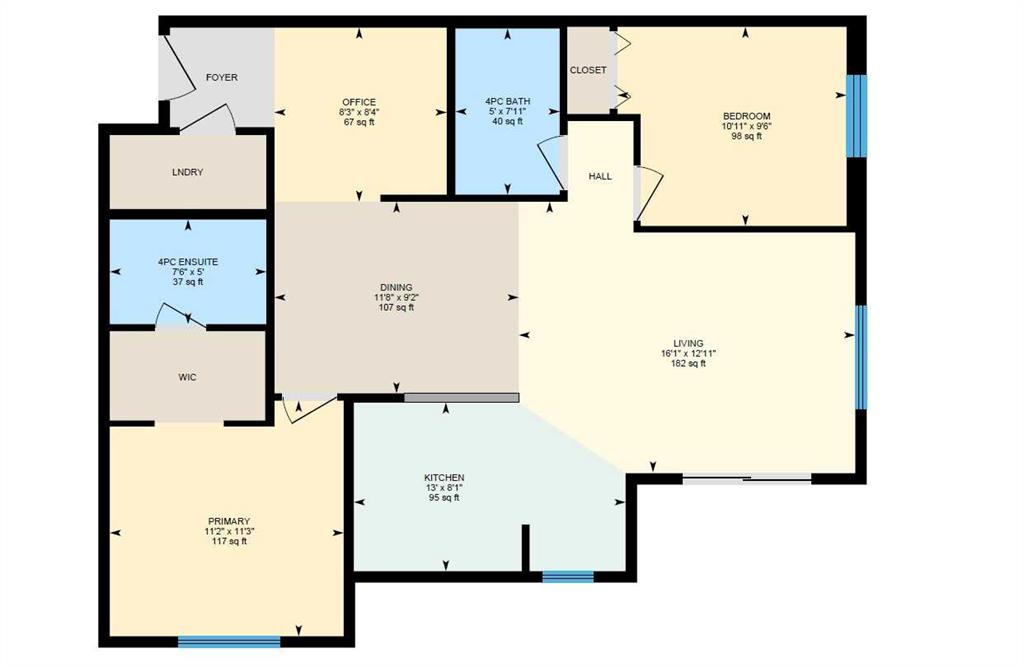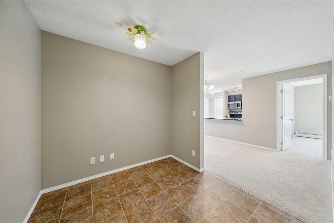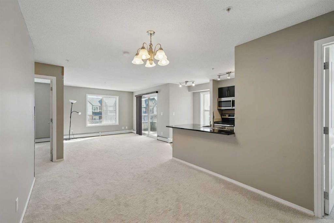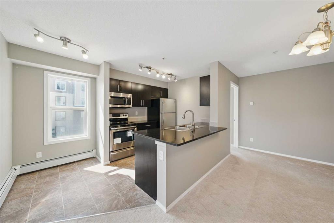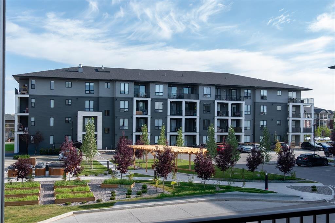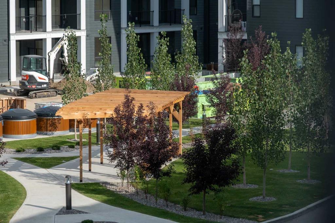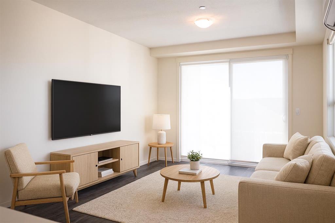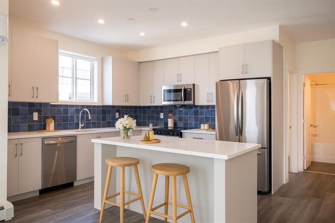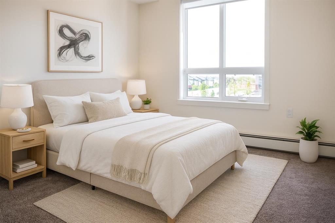405, 10 Walgrove Walk SE
Calgary T2X 4E3
MLS® Number: A2266528
$ 369,900
2
BEDROOMS
2 + 0
BATHROOMS
843
SQUARE FEET
2018
YEAR BUILT
Step into this STUNNING 2 BEDROOM 2 BATH TOP UNIT APARTMENT, where every detail exudes luxury and comfort. The open floor plan sets a welcoming tone, offering a perfect blend of ELEGANCE & CONVENIENCE. The COZY & SPACIOUS GOURMET KITCHEN featuring upgraded stainless steel appliances, including a BUILT-IN OVEN & MICROWAVE, ELECTRIC COOKTOP and a huge PANTRY. The LARGE QUARTZ ISLAND provides ample space for meal preparation and hosting get-togethers. Natural light floods the space, accentuating the wrap-around balcony that showcases stunning views, ideal for watching the sunsets. This unit includes a titled parking stall and assigned storage. Conveniently located near shopping, dining, and parks, this apartment offers a lifestyle of comfort and convenience. Don't miss this opportunity to make this apartment your new home.
| COMMUNITY | Walden |
| PROPERTY TYPE | Apartment |
| BUILDING TYPE | Low Rise (2-4 stories) |
| STYLE | Single Level Unit |
| YEAR BUILT | 2018 |
| SQUARE FOOTAGE | 843 |
| BEDROOMS | 2 |
| BATHROOMS | 2.00 |
| BASEMENT | |
| AMENITIES | |
| APPLIANCES | Dishwasher, Electric Cooktop, Microwave, Oven-Built-In, Refrigerator, Washer/Dryer, Window Coverings |
| COOLING | None |
| FIREPLACE | N/A |
| FLOORING | Vinyl Plank |
| HEATING | Boiler, Central |
| LAUNDRY | In Unit, Laundry Room |
| LOT FEATURES | |
| PARKING | Parkade, Underground |
| RESTRICTIONS | None Known |
| ROOF | Asphalt Shingle |
| TITLE | Fee Simple |
| BROKER | MaxWell Canyon Creek |
| ROOMS | DIMENSIONS (m) | LEVEL |
|---|---|---|
| Laundry | 5`6" x 5`0" | Main |
| Dining Room | 8`8" x 11`7" | Main |
| 4pc Bathroom | 7`10" x 4`11" | Main |
| Bedroom | 10`0" x 8`5" | Main |
| Kitchen | 13`7" x 12`1" | Main |
| Pantry | 3`9" x 3`7" | Main |
| Living Room | 11`3" x 12`0" | Main |
| Balcony | 13`1" x 6`2" | Main |
| Bedroom - Primary | 10`11" x 11`5" | Main |
| 4pc Ensuite bath | 7`5" x 8`0" | Main |

