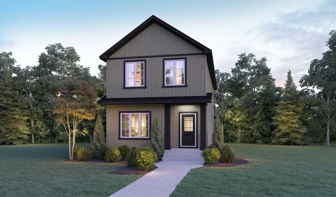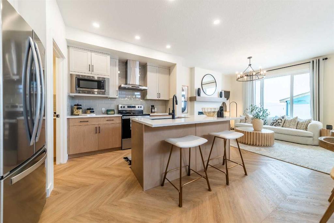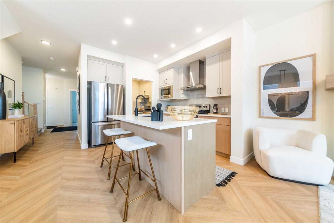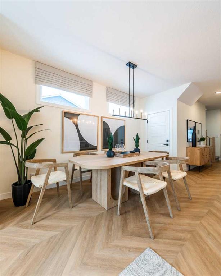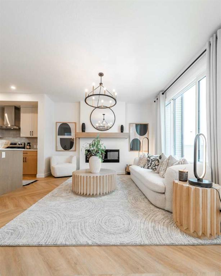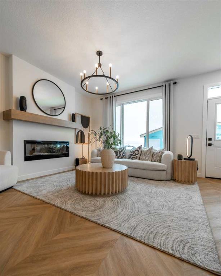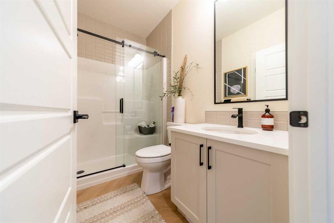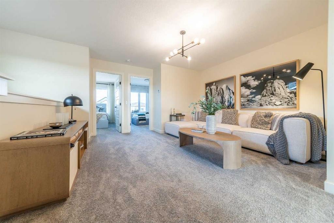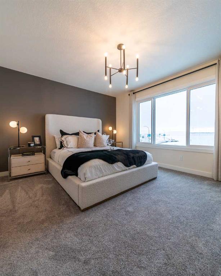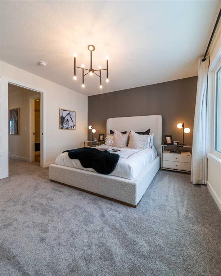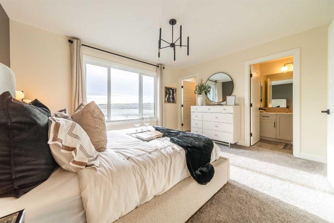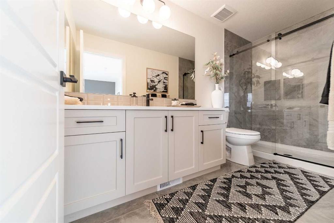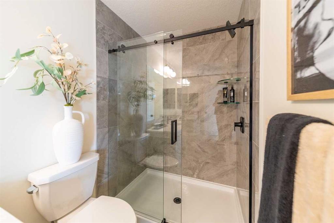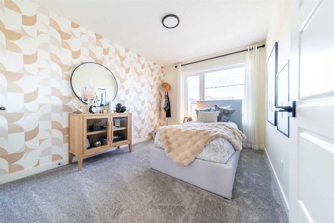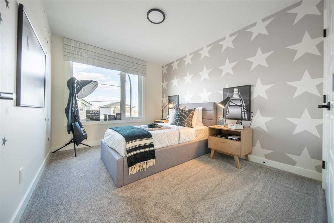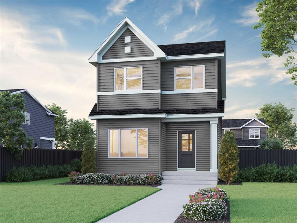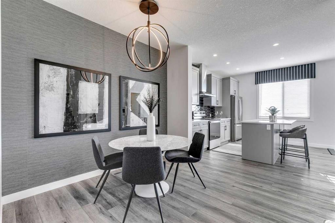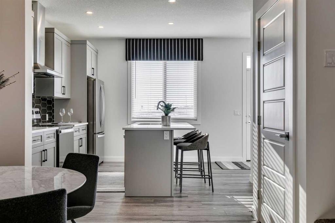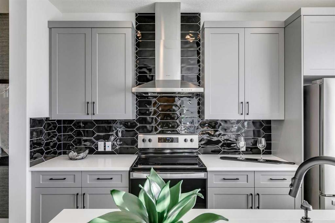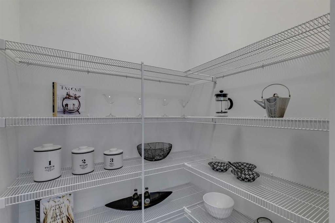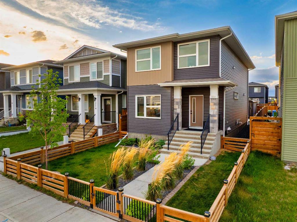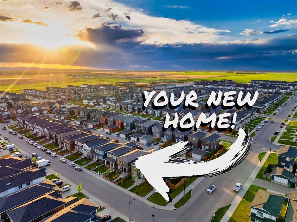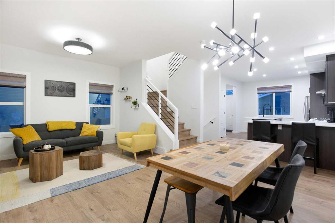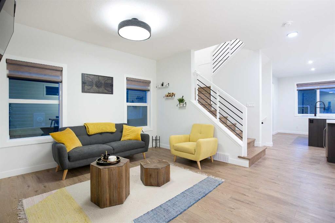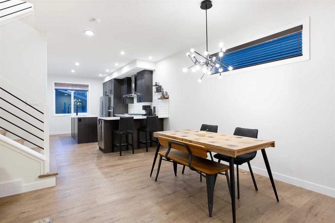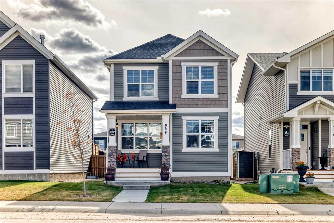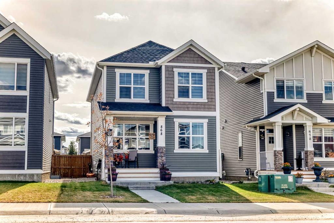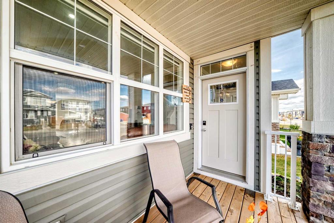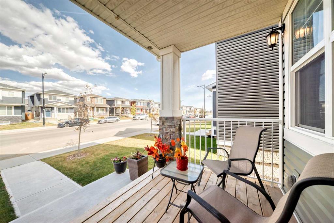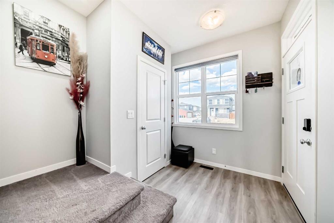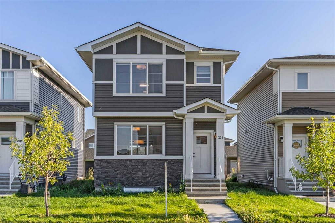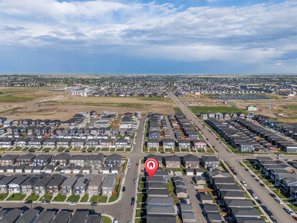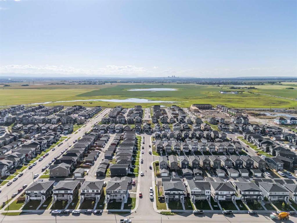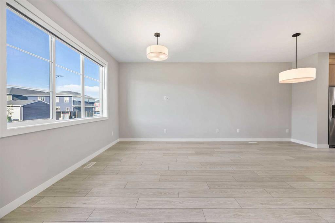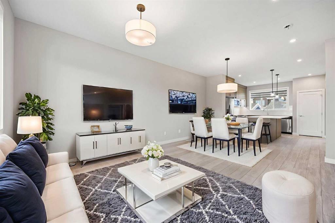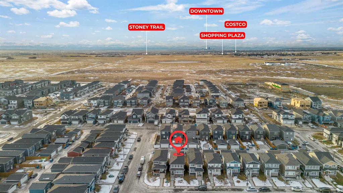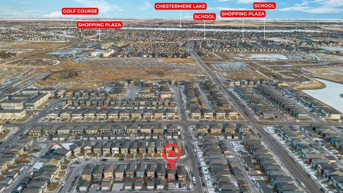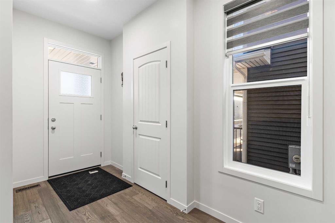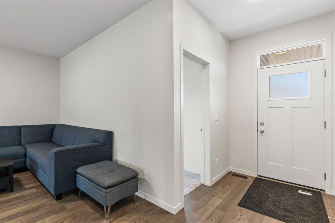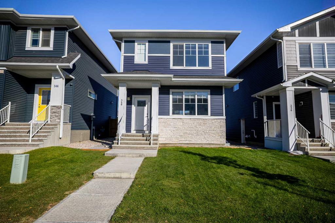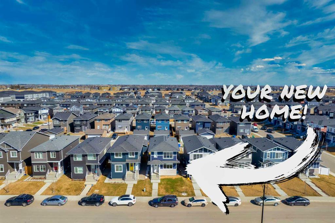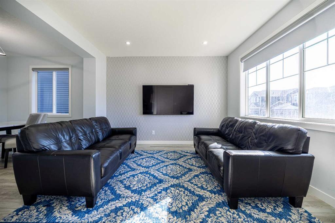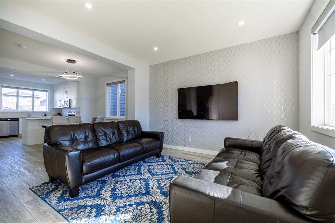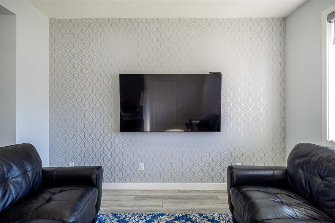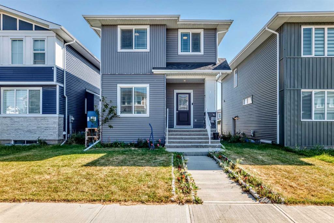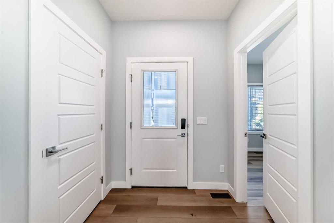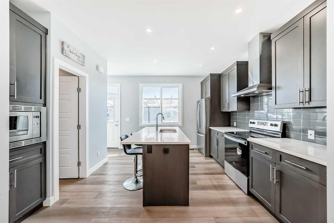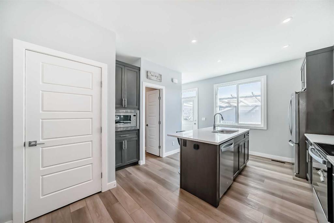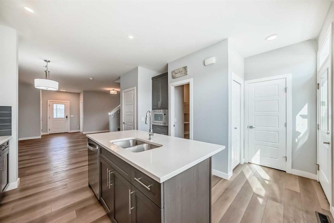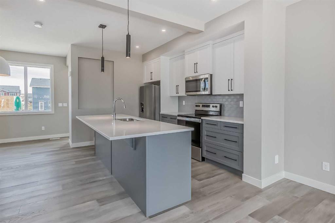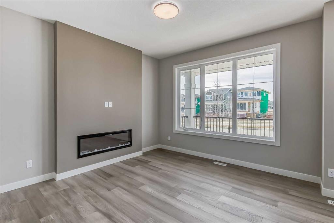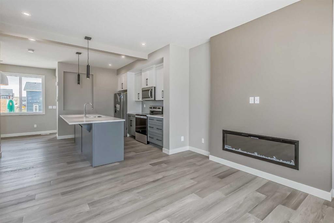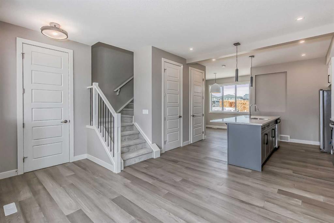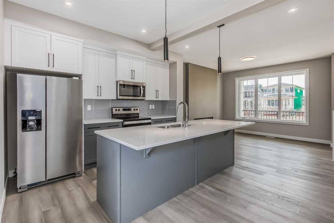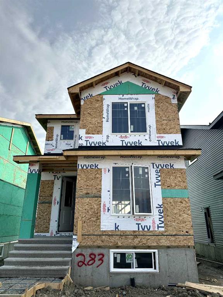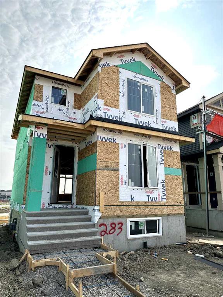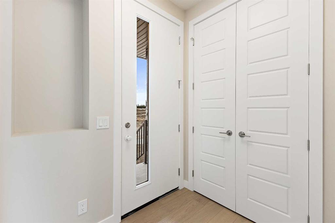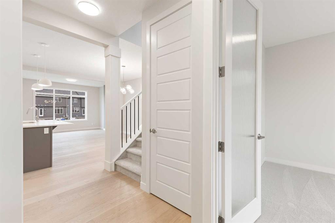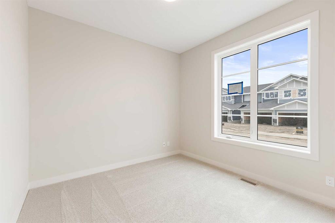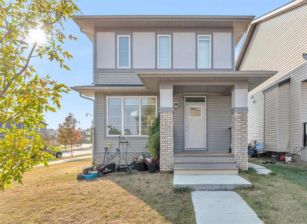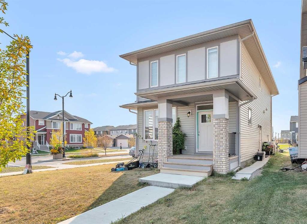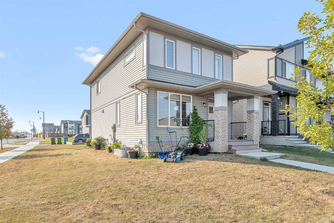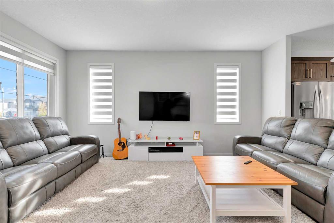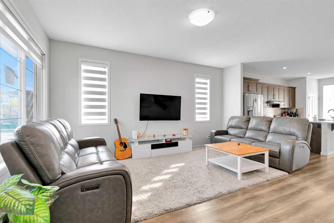431 Chelsea Port Crossing
Chestermere T1X3H4
MLS® Number: A2243764
$ 599,100
4
BEDROOMS
3 + 0
BATHROOMS
2025
YEAR BUILT
Welcome to the Jade in Chelsea, a two-storey home offering approximately 1,920 sq ft of living space. The main floor includes an open-concept kitchen, dining area, and great room, along with a full 4-piece bathroom. The upper level features a loft, three secondary bedrooms, a full bathroom, and a primary bedroom with walk-in closet and private 4-piece ensuite. Notable construction details include triple-pane windows, a high-efficiency furnace, solar-ready wiring, and a rough-in for an electric vehicle charger. Additional features include a programmable thermostat, Ring doorbell, smart lock, and Alexa hub. The home is Built Green certified and includes a poured concrete foundation and a tankless water heater. Located in Chelsea, the property is near parks, pathways, schools, shopping, and commuter routes. Photos are representative.
| COMMUNITY | Chelsea_CH |
| PROPERTY TYPE | Detached |
| BUILDING TYPE | House |
| STYLE | 2 Storey |
| YEAR BUILT | 2025 |
| SQUARE FOOTAGE | 1,920 |
| BEDROOMS | 4 |
| BATHROOMS | 3.00 |
| BASEMENT | Full, Unfinished |
| AMENITIES | |
| APPLIANCES | Dishwasher, Gas Range, Microwave, Range Hood, Refrigerator, Tankless Water Heater |
| COOLING | None |
| FIREPLACE | N/A |
| FLOORING | Carpet, Ceramic Tile, Vinyl Plank |
| HEATING | Forced Air |
| LAUNDRY | Upper Level |
| LOT FEATURES | Back Lane, Back Yard |
| PARKING | Parking Pad |
| RESTRICTIONS | None Known |
| ROOF | Asphalt Shingle |
| TITLE | Fee Simple |
| BROKER | Bode Platform Inc. |
| ROOMS | DIMENSIONS (m) | LEVEL |
|---|---|---|
| Flex Space | 11`0" x 11`1" | Main |
| Kitchen | 8`10" x 16`1" | Main |
| Dining Room | 10`4" x 14`2" | Main |
| Great Room | 16`2" x 12`8" | Main |
| 4pc Bathroom | 0`0" x 0`0" | Main |
| Loft | 9`2" x 13`4" | Upper |
| Bedroom - Primary | 13`6" x 12`0" | Upper |
| 4pc Ensuite bath | 0`0" x 0`0" | Upper |
| Bedroom | 9`10" x 9`3" | Upper |
| Bedroom | 9`4" x 11`6" | Upper |
| Bedroom | 9`4" x 11`6" | Upper |
| 4pc Bathroom | Upper |

