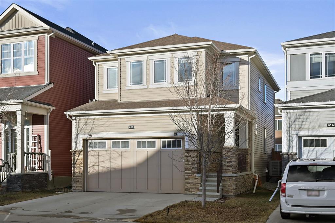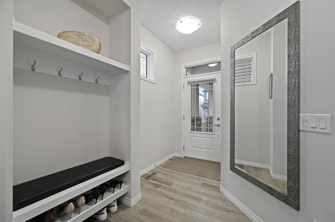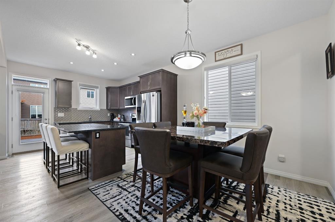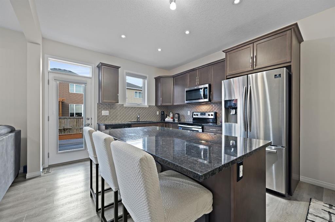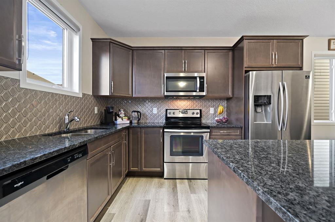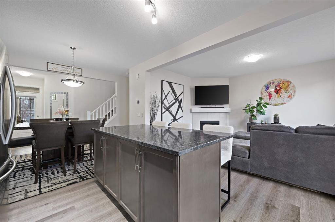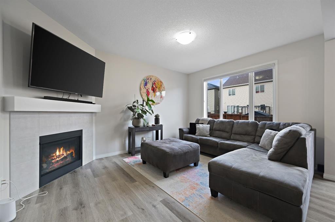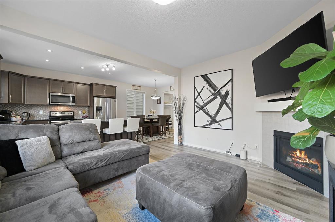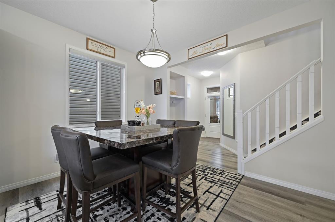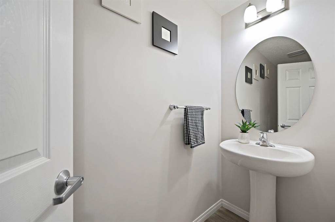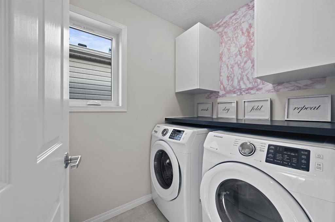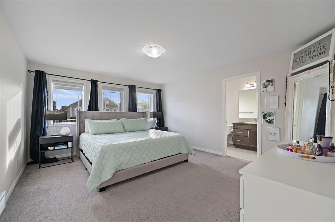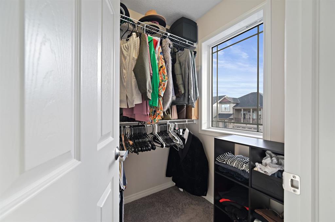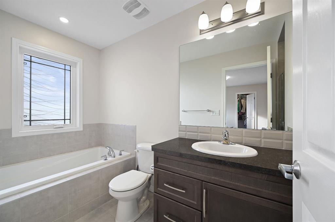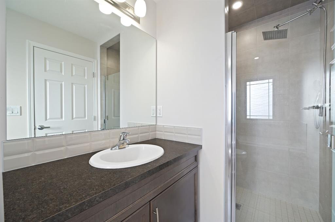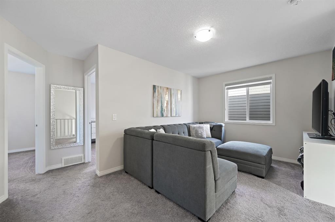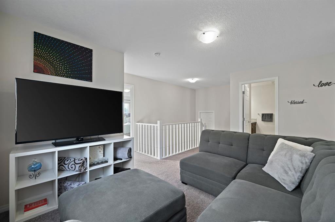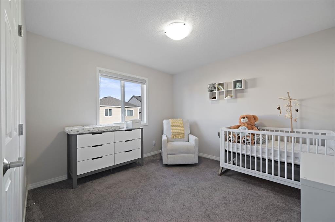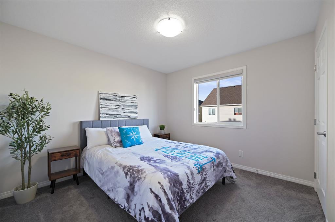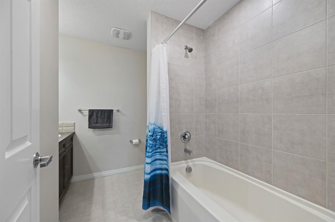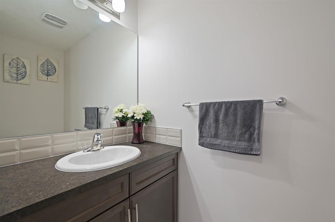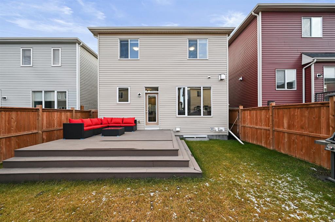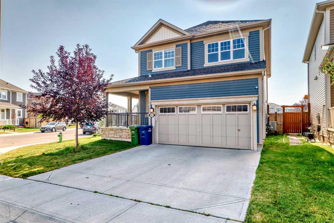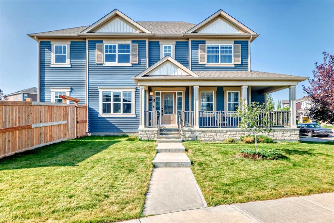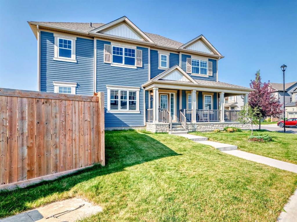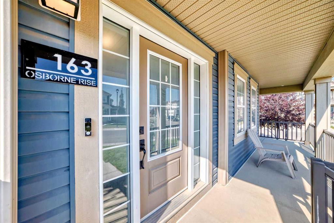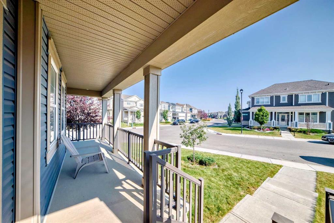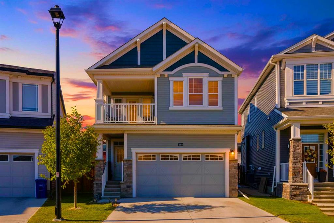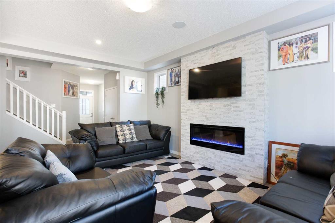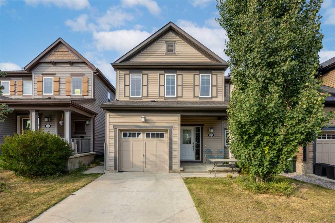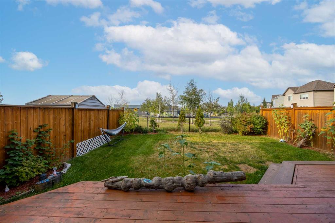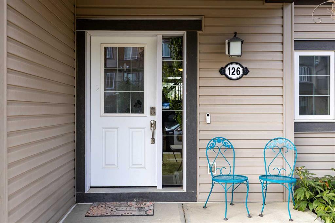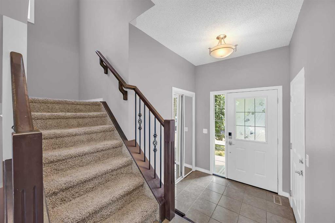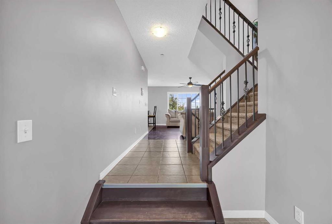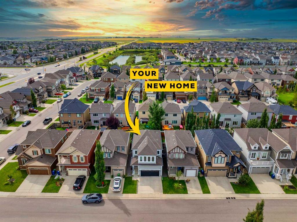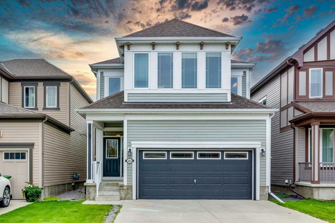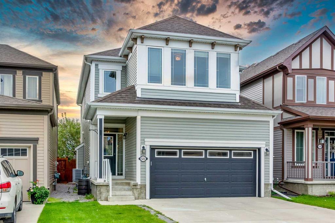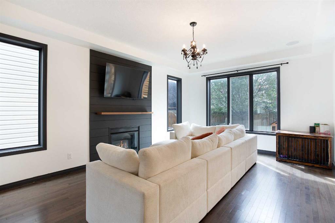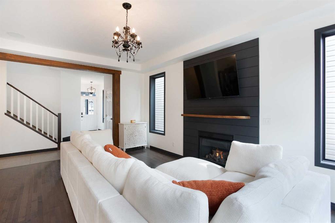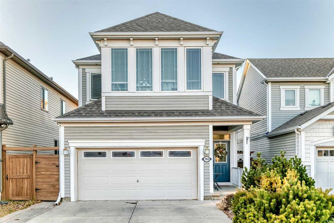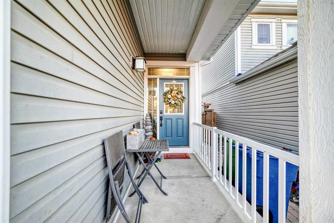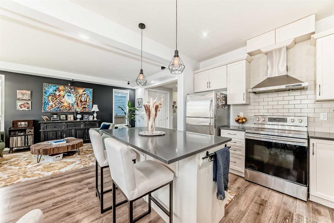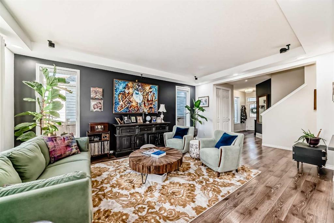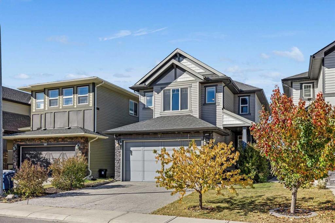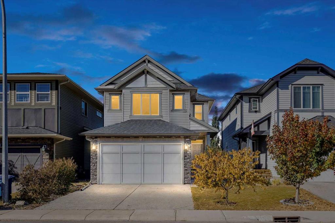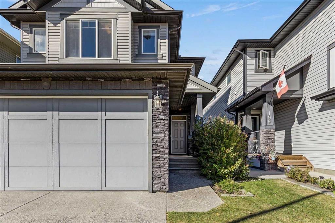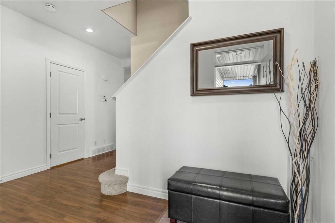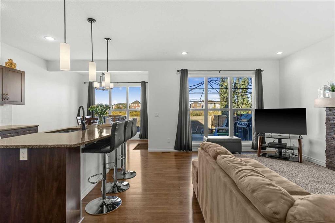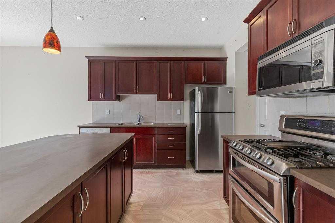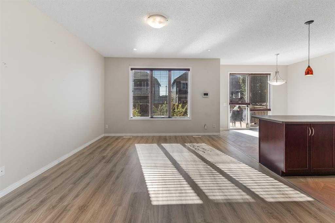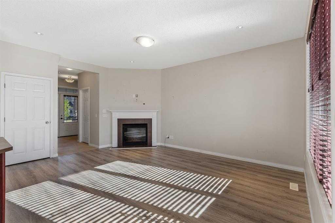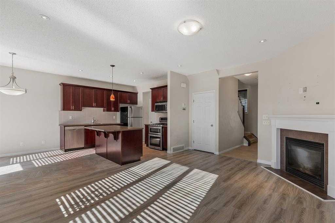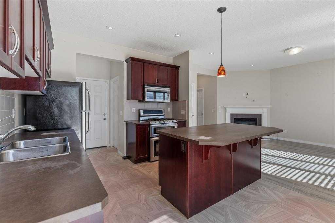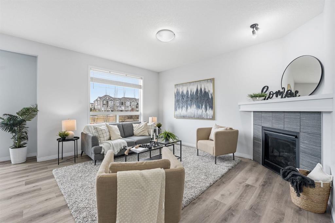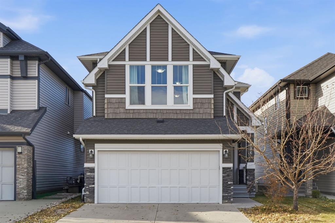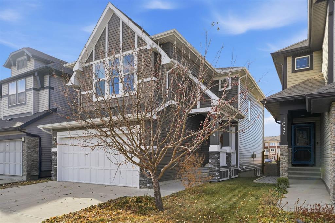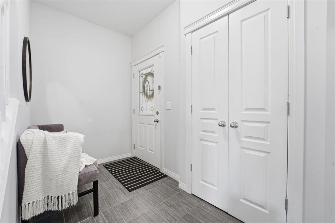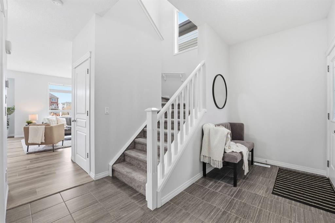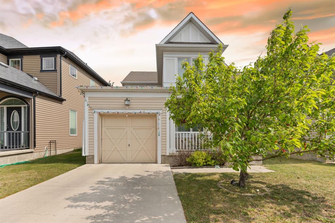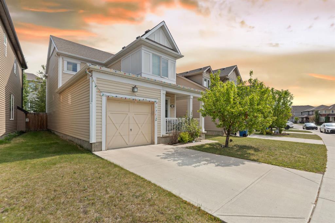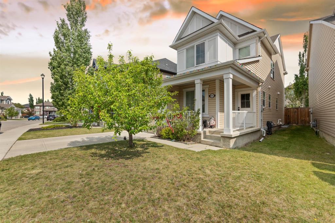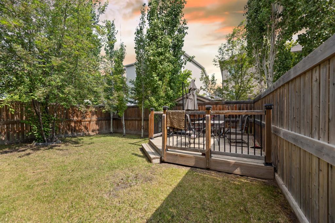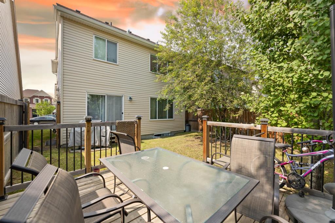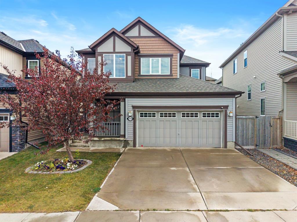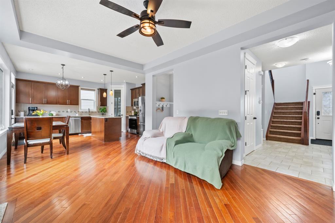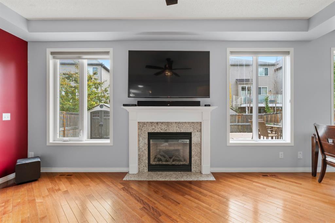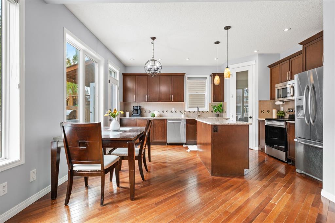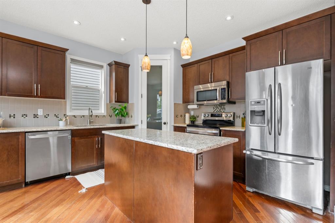418 Windrow Common SW
Airdrie T4B 4K2
MLS® Number: A2272216
$ 559,000
3
BEDROOMS
2 + 1
BATHROOMS
2018
YEAR BUILT
Located in desirable South Windsong, this 2018-built 2-storey home offers 2,419 sq. ft. of living space, a double attached garage, a brand-new air conditioner, and a fully fenced lot - a perfect blend of modern comfort and everyday convenience. The main floor features 9-foot ceilings, enhancing the sense of space throughout the open-concept layout. Natural light highlights the LVP flooring, while the kitchen offers quartz countertops, stainless steel appliances, ample cabinets, and a large pantry making it a perfect setup for cooking and gathering. The dining area transitions smoothly into the living room, highlighted by a corner gas fireplace and classic mantle. Just beyond the kitchen, a brand-new composite deck invites you to extend your living outdoors. A convenient half bathroom finishes off this well-planned main level. On the upper level, you’ll find three well-sized bedrooms, each offering comfort and versatility, while the bonus room provides flexibility and opportunities for entertainment, creativity, or a quiet workspace. The primary bedroom offers a serene escape, complemented by a 4-piece ensuite with a deep soaker tub, separate shower, and a walk-in closet that keeps everything in order. Also on this level one will find a shared full bathroom and a separate laundry room to ensure the upper floor remains both practical and well-organized. Venture downstairs to a fully unfinished lower level with rough-in plumbing, offering a blank canvas ready for your vision - be it a home gym, theatre room, or added living space. Located just minutes from local shops, schools, and parks, this home blends everyday convenience with a sense of comfort. And for those who prefer a quieter commute, nearby back roads offer a smooth way to bypass the city’s busy traffic. Thoughtfully designed. Effortlessly livable. Perfectly positioned for what comes next.
| COMMUNITY | South Windsong |
| PROPERTY TYPE | Detached |
| BUILDING TYPE | House |
| STYLE | 2 Storey |
| YEAR BUILT | 2018 |
| SQUARE FOOTAGE | 1,717 |
| BEDROOMS | 3 |
| BATHROOMS | 3.00 |
| BASEMENT | Full |
| AMENITIES | |
| APPLIANCES | Central Air Conditioner, Dishwasher, Electric Range, Garage Control(s), Microwave Hood Fan, Refrigerator, Washer/Dryer, Window Coverings |
| COOLING | Central Air |
| FIREPLACE | Gas, Living Room, Mantle, Tile |
| FLOORING | Carpet, Tile, Vinyl Plank |
| HEATING | Forced Air, Natural Gas |
| LAUNDRY | Laundry Room, Upper Level |
| LOT FEATURES | Back Yard, Lawn, Low Maintenance Landscape, Rectangular Lot, Street Lighting |
| PARKING | Double Garage Attached, Driveway, Garage Door Opener |
| RESTRICTIONS | None Known |
| ROOF | Asphalt Shingle |
| TITLE | Fee Simple |
| BROKER | eXp Realty |
| ROOMS | DIMENSIONS (m) | LEVEL |
|---|---|---|
| Living Room | 15`3" x 11`11" | Main |
| Kitchen | 15`3" x 11`5" | Main |
| Dining Room | 11`5" x 7`0" | Main |
| Foyer | 5`11" x 4`5" | Main |
| 2pc Bathroom | 9`4" x 3`2" | Main |
| Bonus Room | 11`1" x 10`1" | Second |
| Bedroom - Primary | 15`7" x 13`1" | Second |
| Walk-In Closet | 6`7" x 5`1" | Second |
| 4pc Ensuite bath | 13`1" x 5`0" | Second |
| Bedroom | 11`1" x 10`5" | Second |
| Bedroom | 11`1" x 10`8" | Second |
| Laundry | 6`6" x 5`1" | Second |
| 4pc Bathroom | 8`7" x 7`11" | Second |

