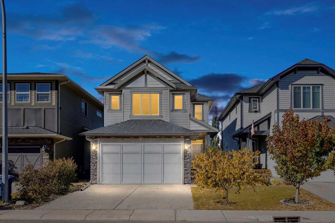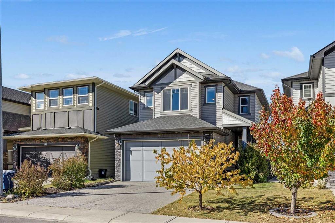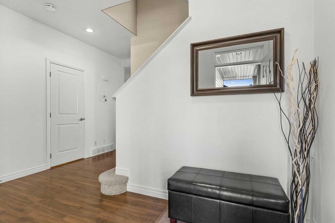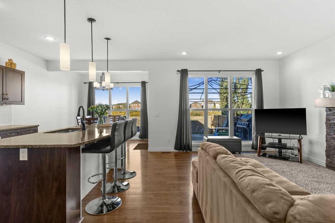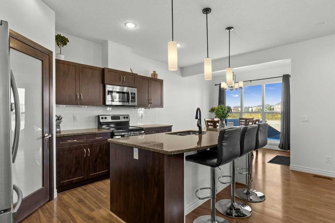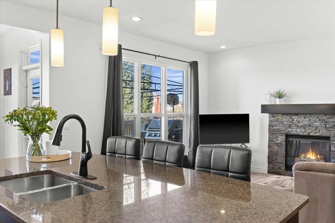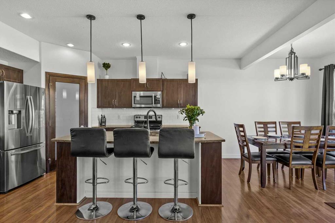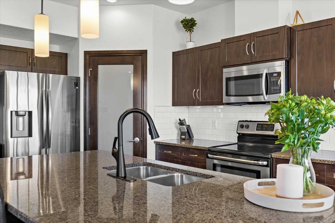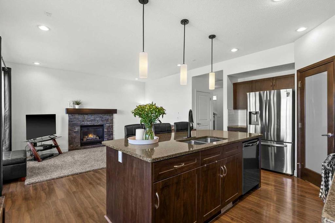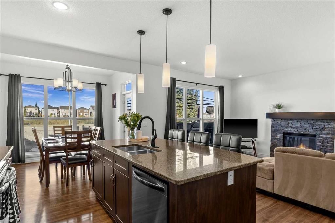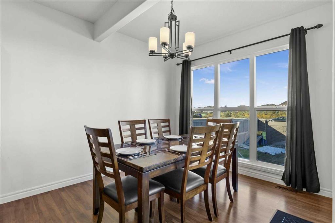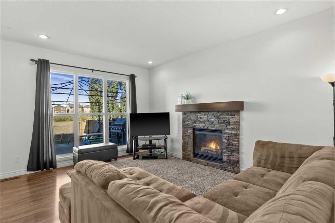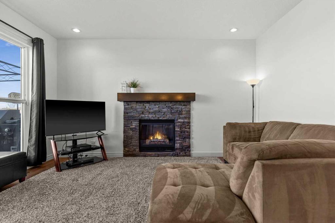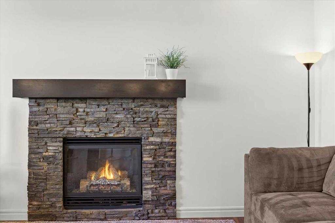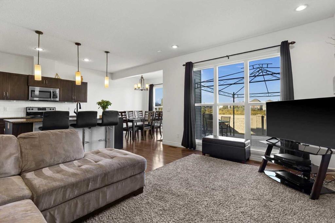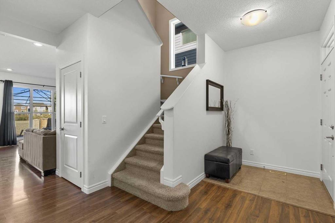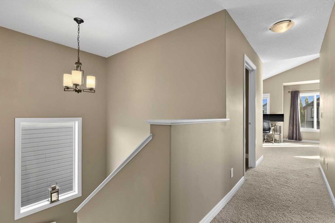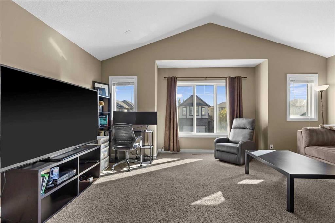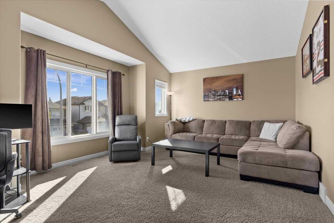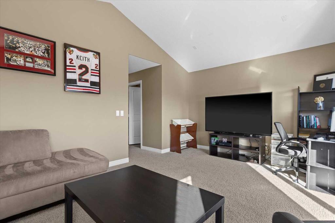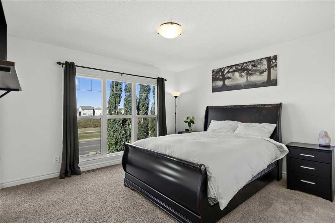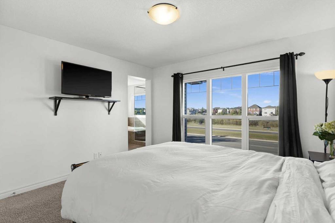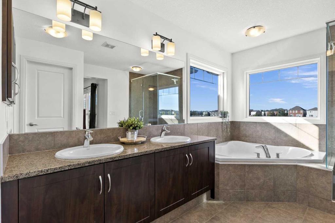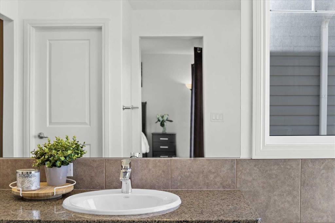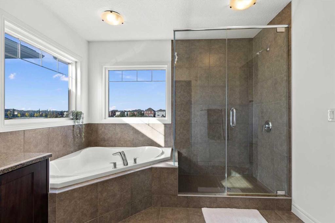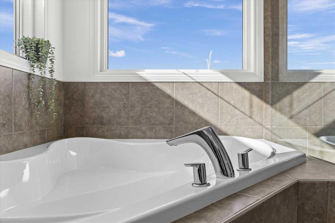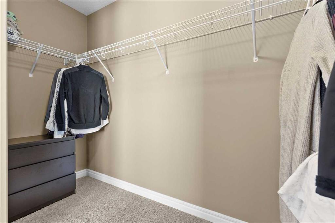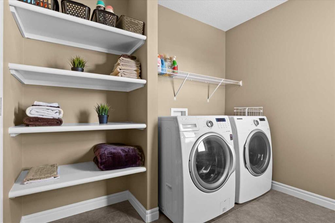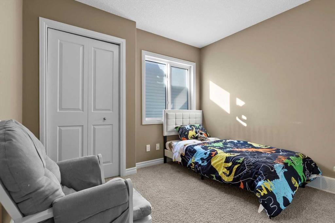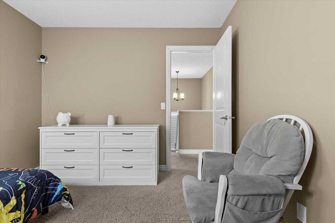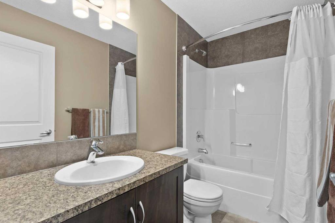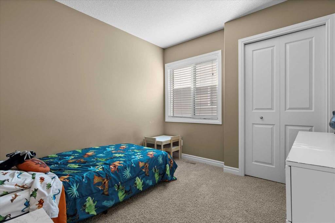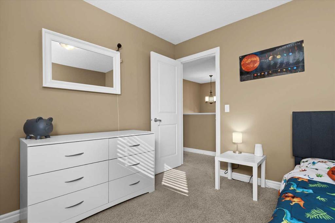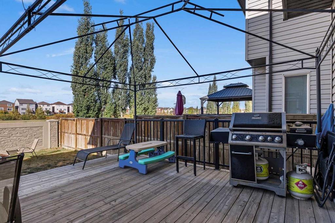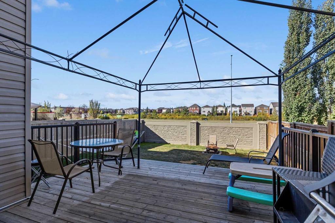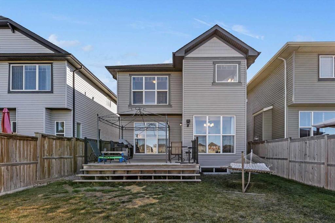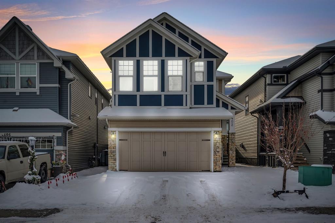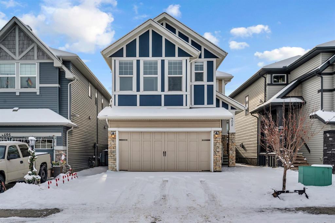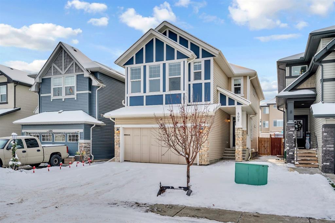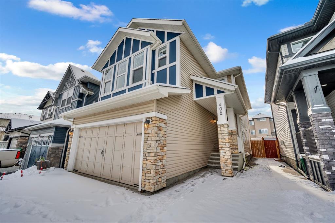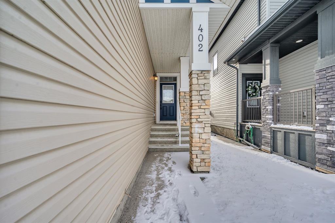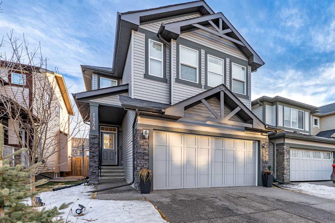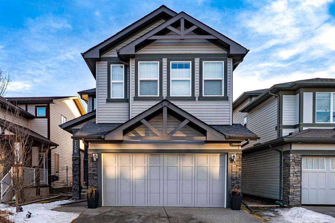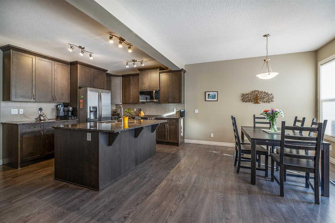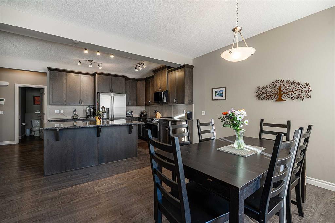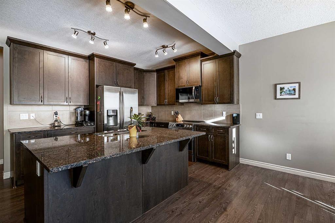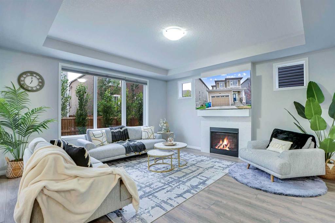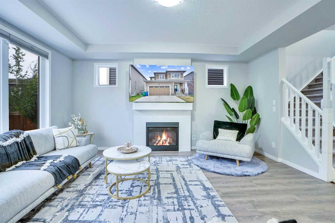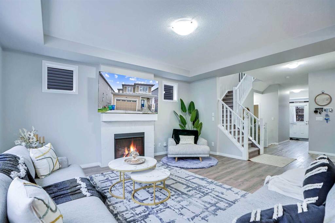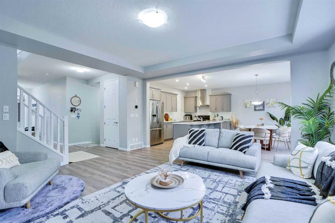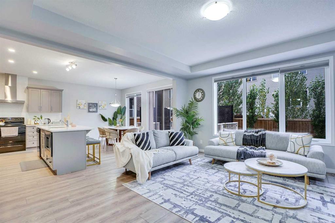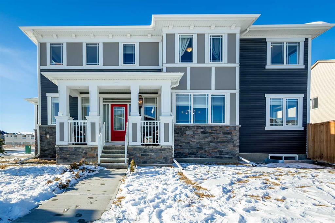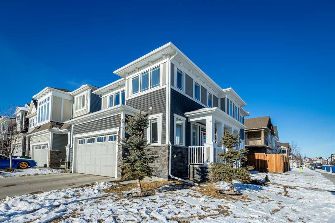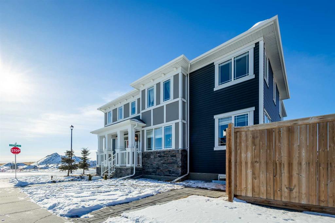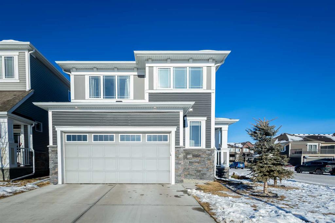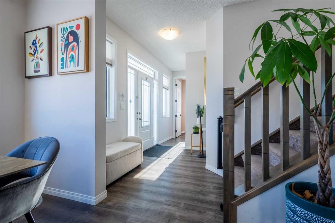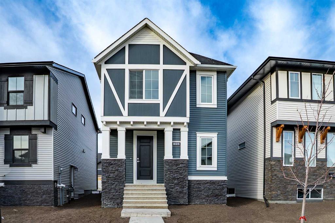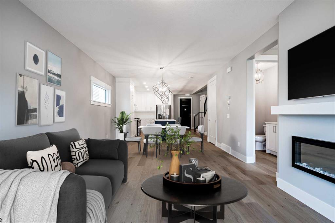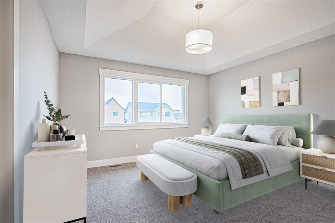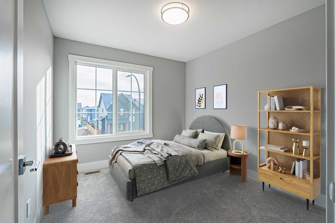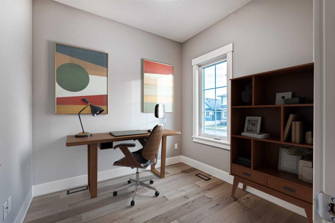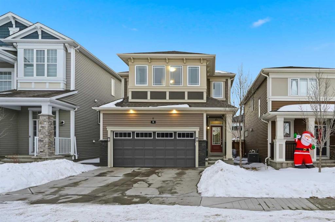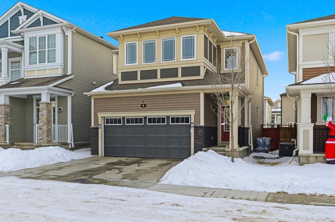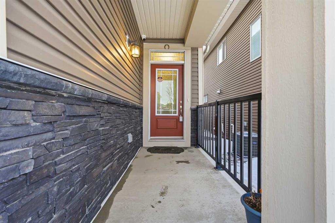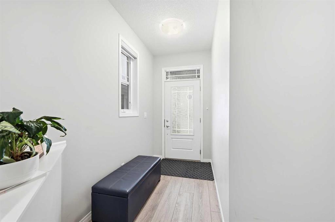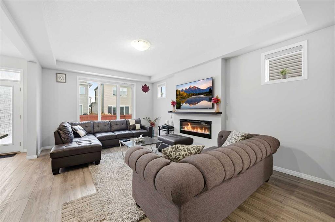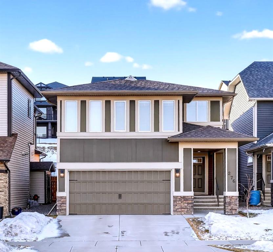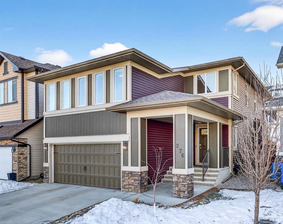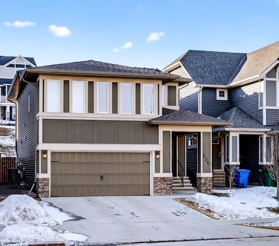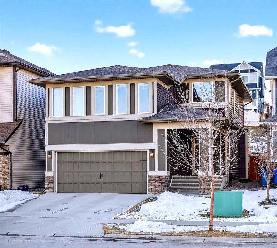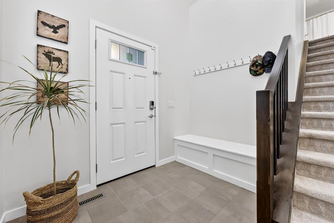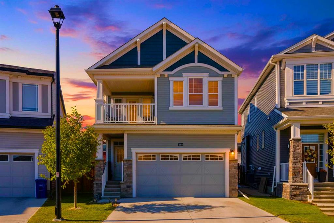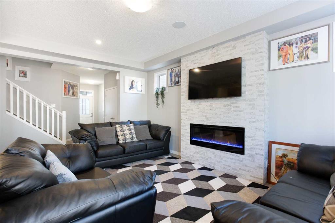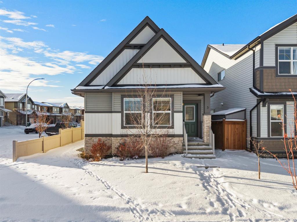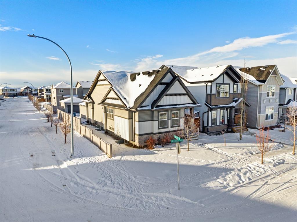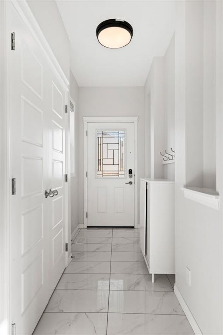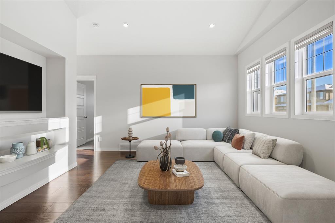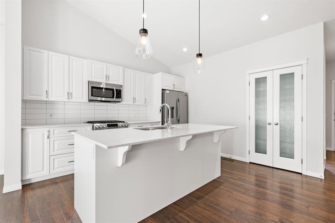195 Hillcrest Circle SW
Airdrie T4B0Y6
MLS® Number: A2275025
$ 614,900
3
BEDROOMS
2 + 1
BATHROOMS
2012
YEAR BUILT
***Hello Gorgeous***!! Say hello to your family’s next chapter at 195 Hillcrest Circle SW — where space, style, and elegance come together in Airdrie’s sought after Hillcrest community. This executive TRICO-built 3 bed, 2.5 bath home offers nearly 2,000 sq ft of comfort, function, and thoughtful design. The heart of the home is a chef-worthy kitchen with rich cabinetry, granite counters, a central island with pendant lighting, and a breezeway walk-through pantry connecting to the mudroom and oversized garage (bring your truck — it’ll fit!). The open layout flows effortlessly into the bright dining area and cozy living room with a stone fireplace and west-facing windows that bathe the space in sunset colors. Step out onto the large deck, host a BBQ, and unwind around the firepit in your fully fenced backyard. Upstairs, features a vaulted bonus room, upper laundry, two additional bedrooms, and a serene primary suite with a luxurious 5-piece ensuite featuring a soaker tub, separate shower, dual sinks, water closet and a dedicated vanity with mirror, and Windsong pond views. The unfinished basement offers space to grow. Just minutes to schools, Coopers Town Promenade, parks, and miles of scenic paths for biking, stroller walks, or adventures with your furry friends — this is where your next great story begins.
| COMMUNITY | Hillcrest |
| PROPERTY TYPE | Detached |
| BUILDING TYPE | House |
| STYLE | 2 Storey |
| YEAR BUILT | 2012 |
| SQUARE FOOTAGE | 1,960 |
| BEDROOMS | 3 |
| BATHROOMS | 3.00 |
| BASEMENT | Full |
| AMENITIES | |
| APPLIANCES | Dishwasher, Electric Stove, Microwave Hood Fan, Refrigerator, Washer/Dryer, Window Coverings |
| COOLING | None |
| FIREPLACE | Gas |
| FLOORING | Carpet, Ceramic Tile, Laminate |
| HEATING | Forced Air |
| LAUNDRY | Upper Level |
| LOT FEATURES | Back Yard, Front Yard, Lawn, No Neighbours Behind, Rectangular Lot, Street Lighting |
| PARKING | Double Garage Attached |
| RESTRICTIONS | Airspace Restriction, Restrictive Covenant, Utility Right Of Way |
| ROOF | Asphalt |
| TITLE | Fee Simple |
| BROKER | TREC The Real Estate Company |
| ROOMS | DIMENSIONS (m) | LEVEL |
|---|---|---|
| Kitchen | 9`11" x 13`8" | Main |
| 2pc Bathroom | 3`0" x 7`5" | Main |
| Dining Room | 9`11" x 11`0" | Main |
| Living Room | 13`1" x 15`4" | Main |
| Mud Room | 9`6" x 7`7" | Main |
| 4pc Bathroom | 8`8" x 5`0" | Second |
| 5pc Ensuite bath | 10`1" x 13`11" | Second |
| Bedroom - Primary | 12`8" x 12`0" | Second |
| Bedroom | 10`1" x 9`11" | Second |
| Bedroom | 9`11" x 9`8" | Second |
| Bonus Room | 18`0" x 13`5" | Second |
| Walk-In Closet | 10`1" x 5`11" | Second |

