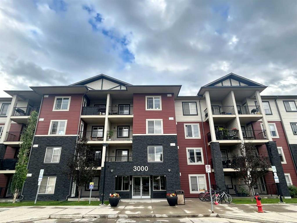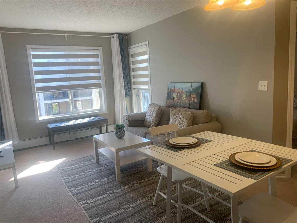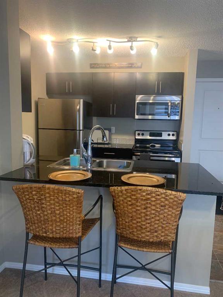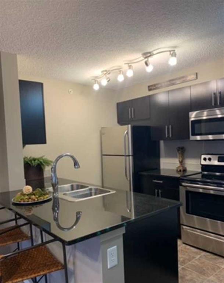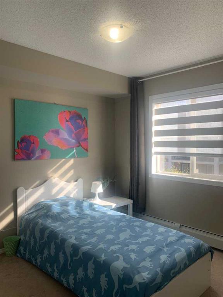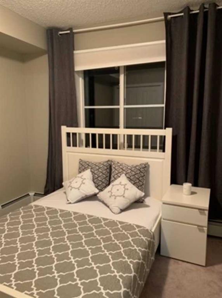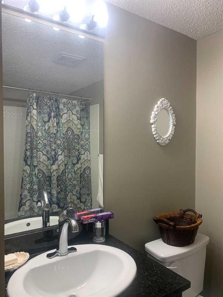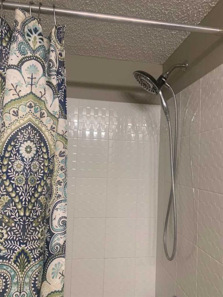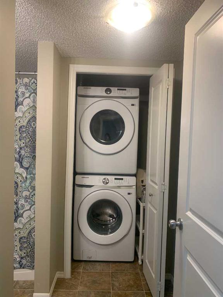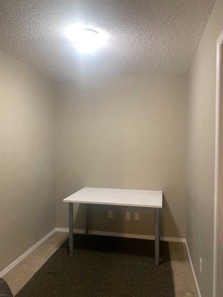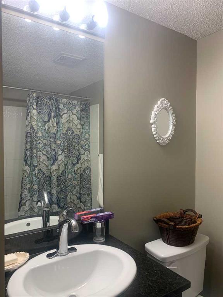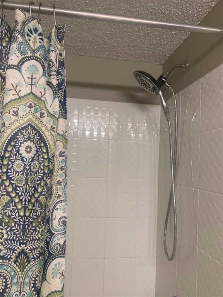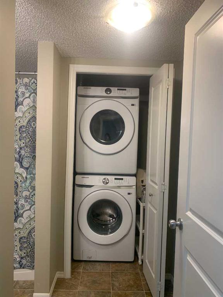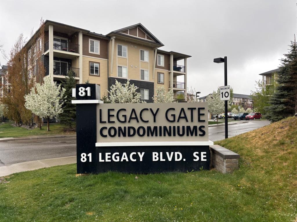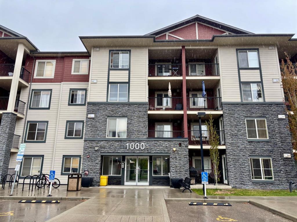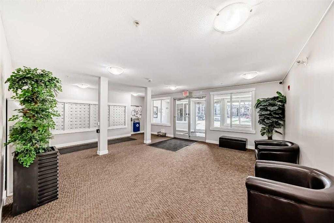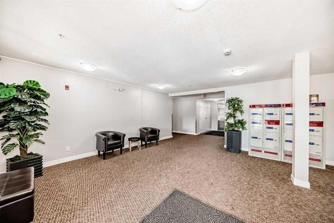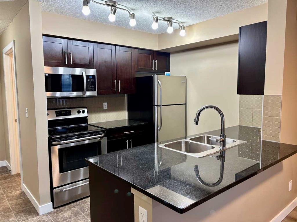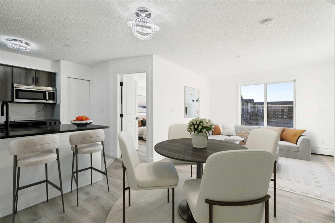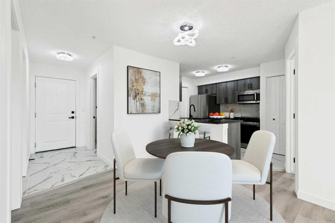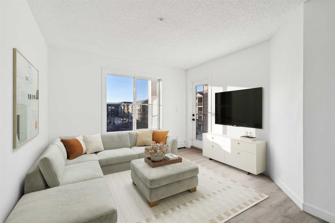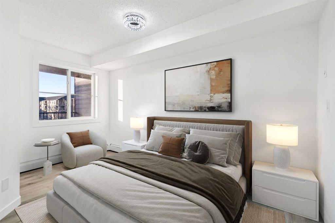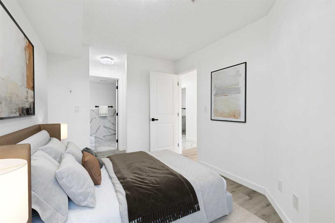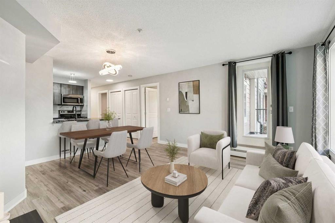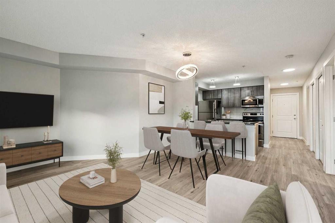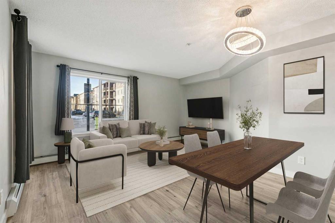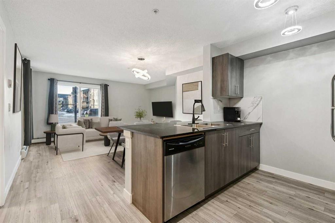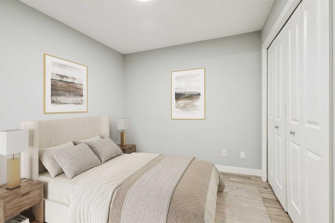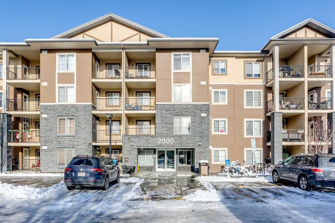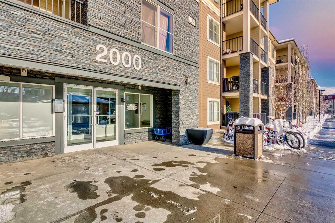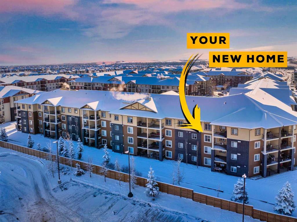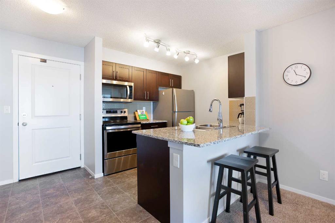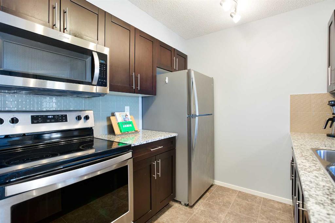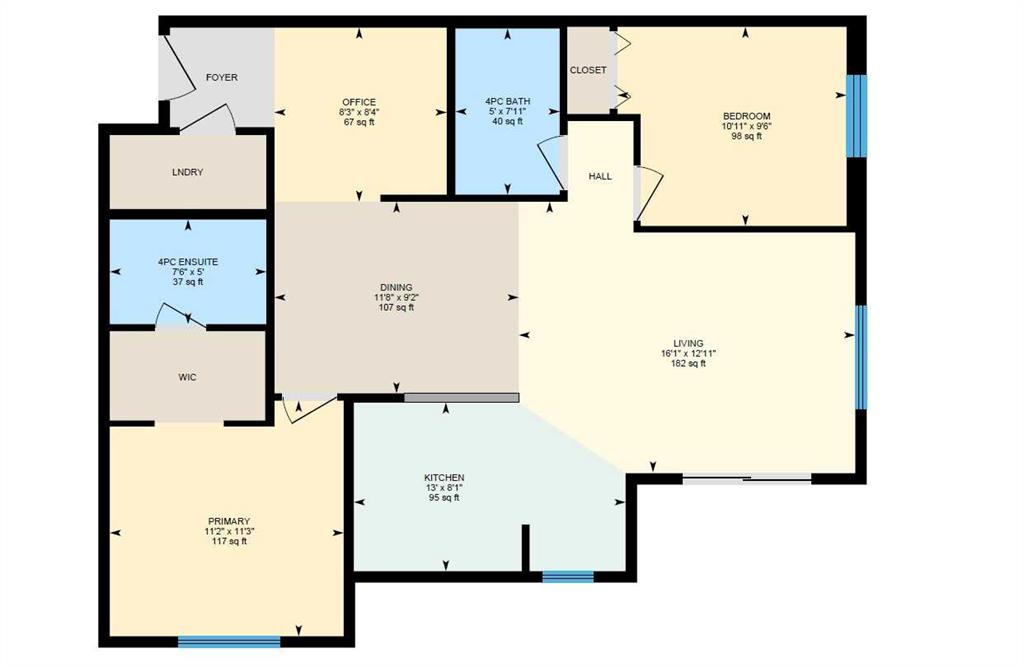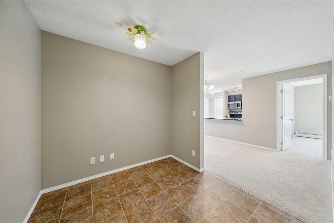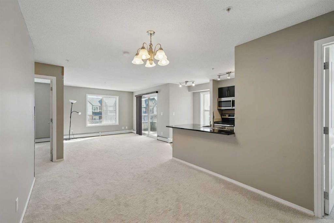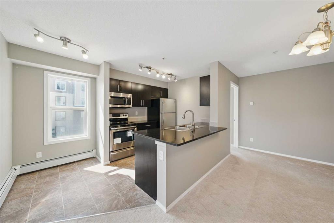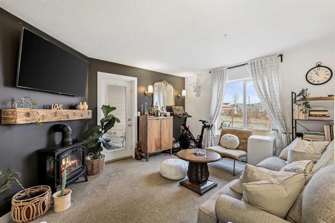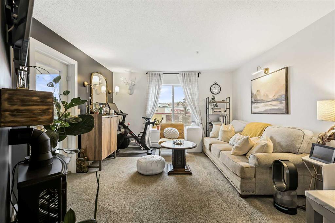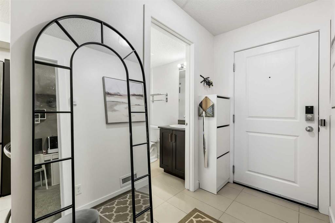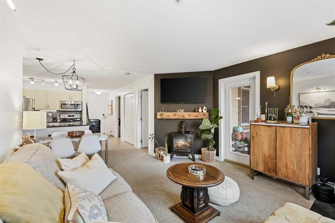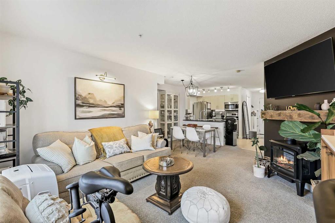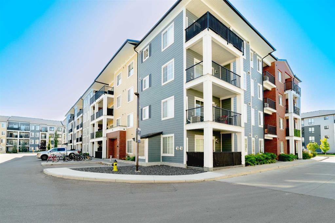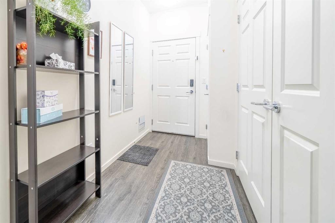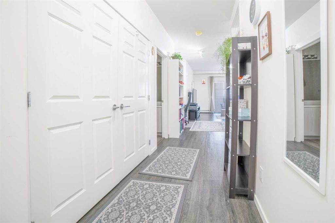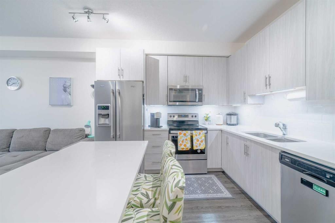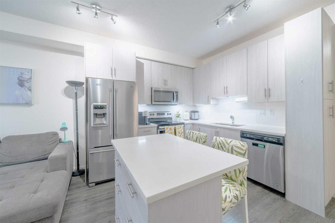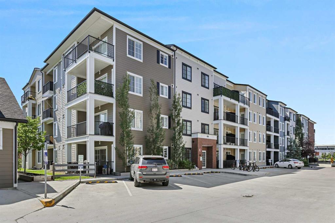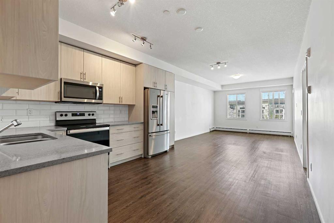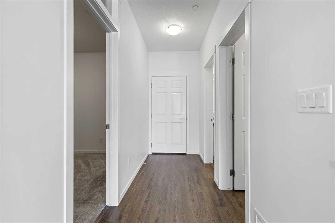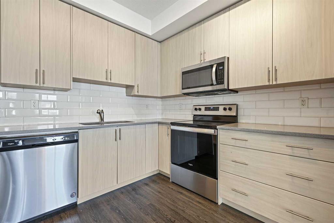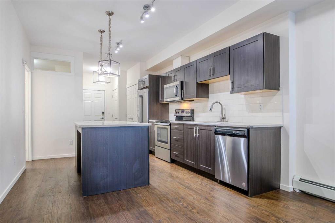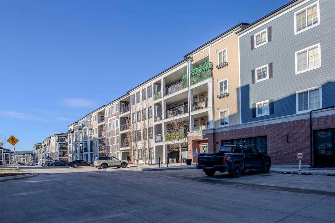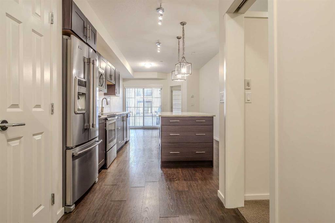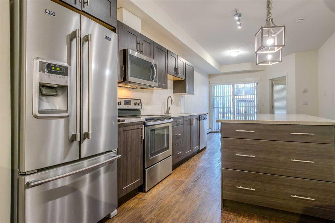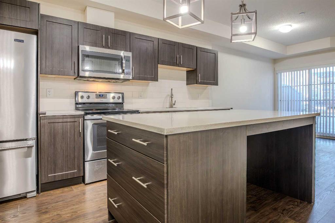3416, 81 Legacy Boulevard SE
Calgary T2X2B9
MLS® Number: A2270865
$ 305,000
2
BEDROOMS
2 + 0
BATHROOMS
765
SQUARE FEET
2015
YEAR BUILT
Welcome to Legacy Gate – a well-maintained, pet-friendly condo located in the heart of the award-winning Legacy community. This TOP FLOOR, 2 bedroom, 2 bathroom + Den unit offers a bright open-concept layout with granite countertops, stainless steel appliances, and modern dark cabinetry with plenty of storage. The spacious primary bedroom features a walk-in closet and a generously sized ensuite with a deep soaker tub. Step out onto your private balcony overlooking the beautifully landscaped central courtyard, with plenty of space to relax or BBQ. Additional highlights include in-suite laundry and a titled underground heated parking stall. The complex is professionally managed and surrounded by parks, walking paths, schools, shops, restaurants and a fully equipped 24/7 gym just steps away from the building —with quick access to Stoney, Deerfoot, and Macleod Trail. Call your favorite realtor today to book a showing for this exceptional condo!
| COMMUNITY | Legacy |
| PROPERTY TYPE | Apartment |
| BUILDING TYPE | Low Rise (2-4 stories) |
| STYLE | Single Level Unit |
| YEAR BUILT | 2015 |
| SQUARE FOOTAGE | 765 |
| BEDROOMS | 2 |
| BATHROOMS | 2.00 |
| BASEMENT | |
| AMENITIES | |
| APPLIANCES | Dishwasher, Electric Stove, Microwave Hood Fan, Refrigerator, Washer/Dryer, Window Coverings |
| COOLING | None |
| FIREPLACE | N/A |
| FLOORING | Carpet |
| HEATING | Baseboard |
| LAUNDRY | In Unit |
| LOT FEATURES | |
| PARKING | Underground |
| RESTRICTIONS | Pet Restrictions or Board approval Required |
| ROOF | |
| TITLE | Fee Simple |
| BROKER | First Place Realty |
| ROOMS | DIMENSIONS (m) | LEVEL |
|---|---|---|
| Den | 9`1" x 6`8" | Main |
| 4pc Bathroom | 4`11" x 7`9" | Main |
| Laundry | 3`9" x 3`3" | Main |
| Entrance | 4`6" x 5`9" | Main |
| Kitchen | 7`11" x 9`3" | Main |
| 4pc Ensuite bath | 4`11" x 8`1" | Main |
| Walk-In Closet | 7`3" x 3`0" | Main |
| Bedroom - Primary | 9`10" x 10`9" | Main |
| Dining Room | 10`5" x 9`1" | Main |
| Living Room | 10`5" x 9`9" | Main |
| Bedroom | 9`1" x 9`5" | Main |
| Balcony | 11`3" x 9`2" | Main |

