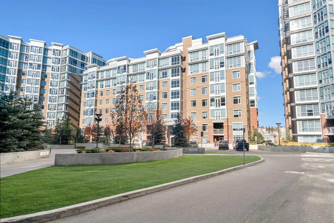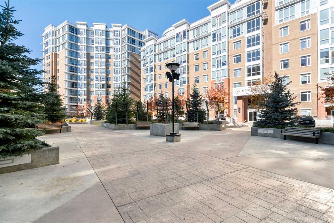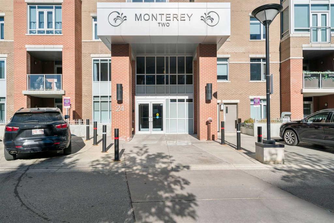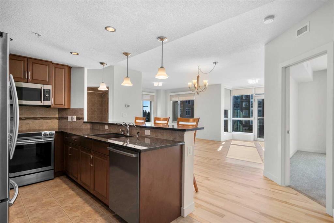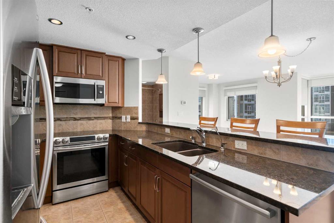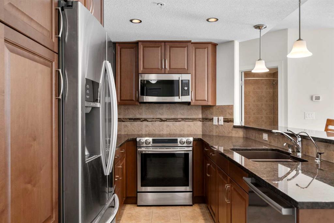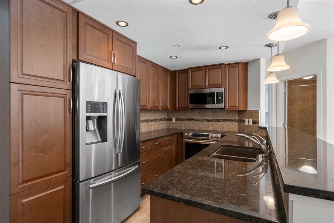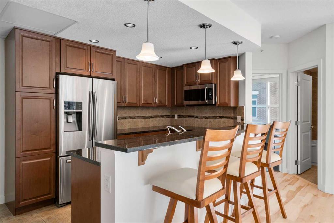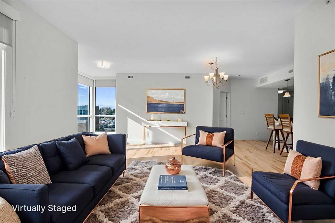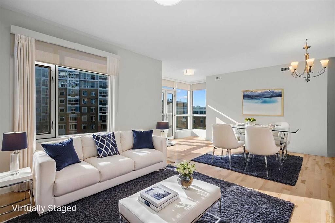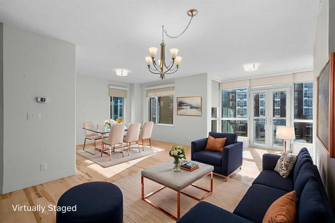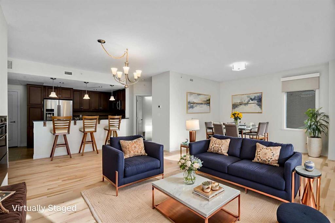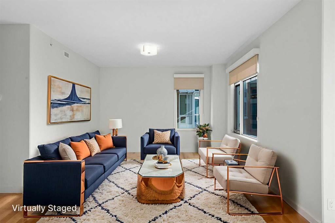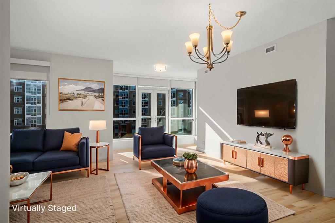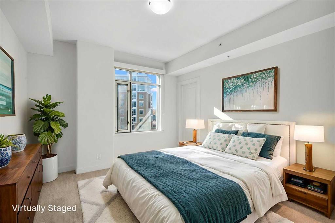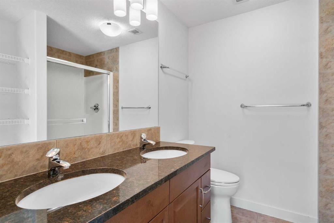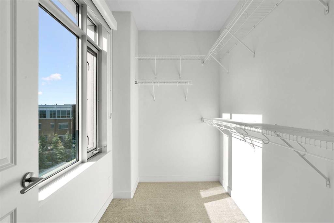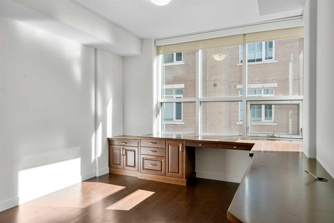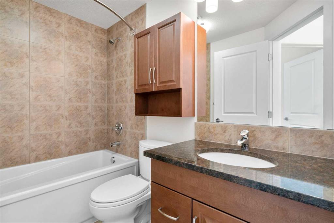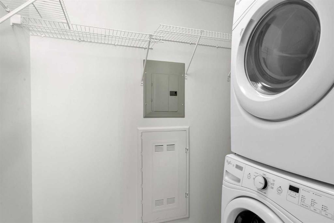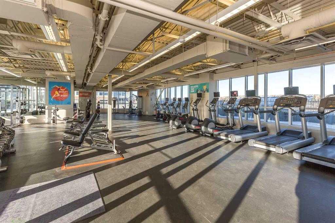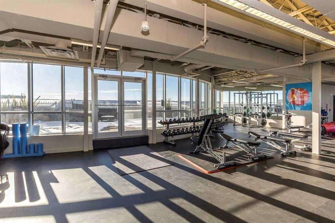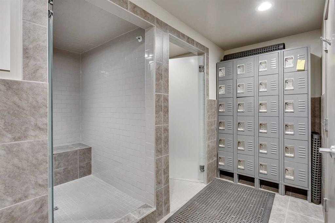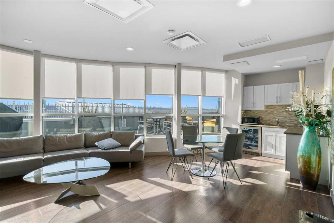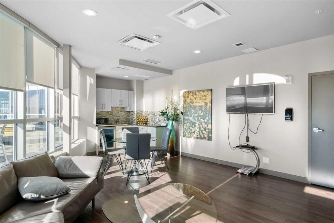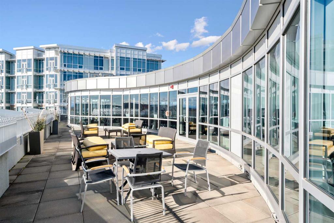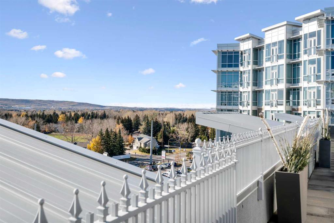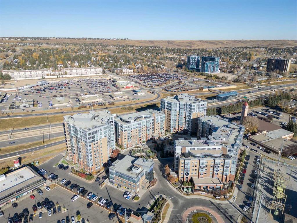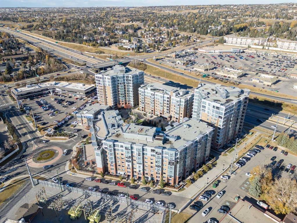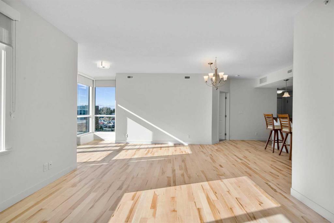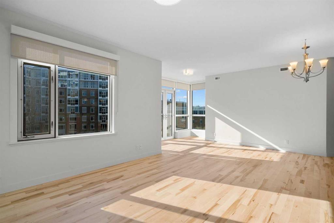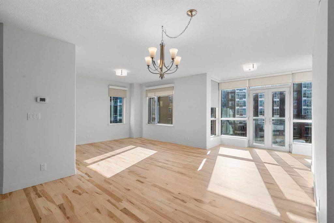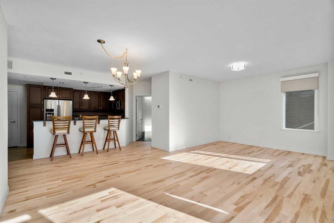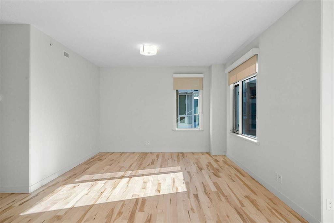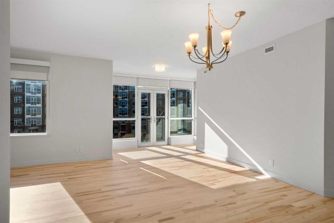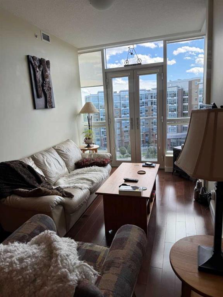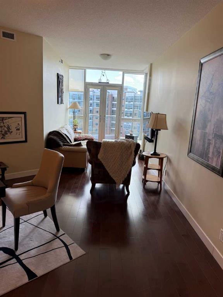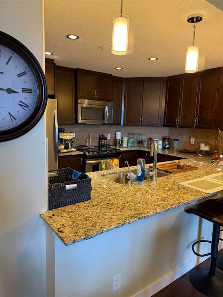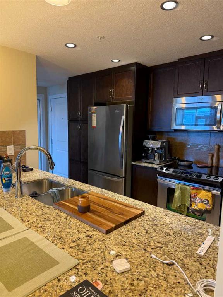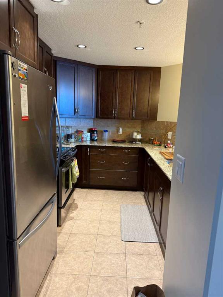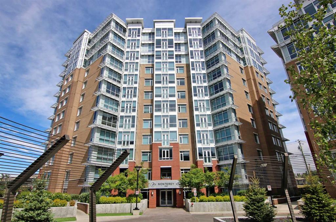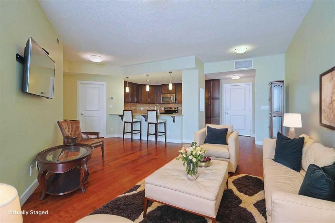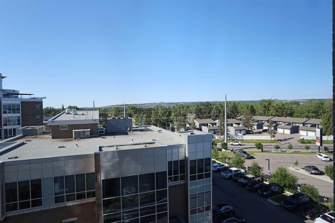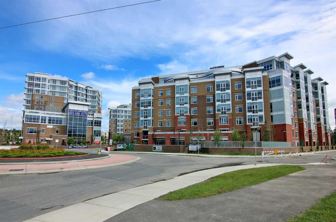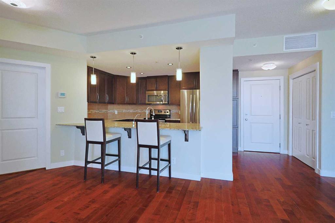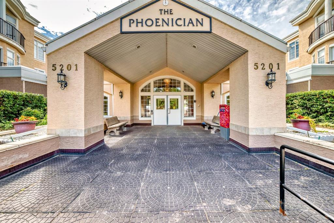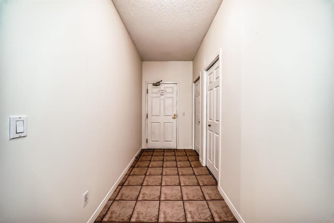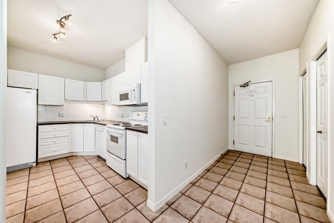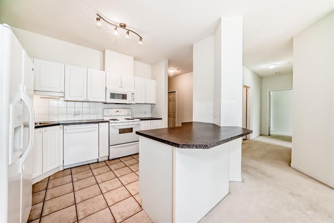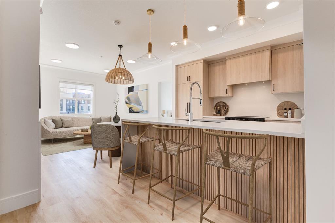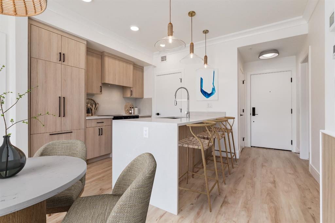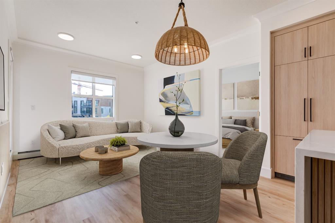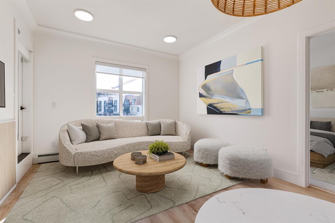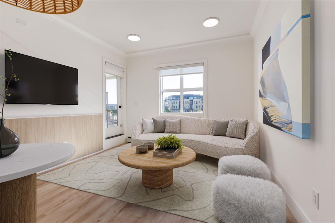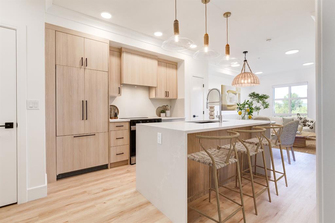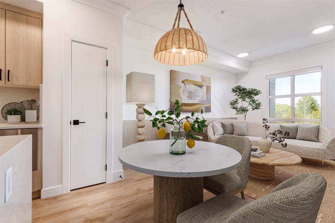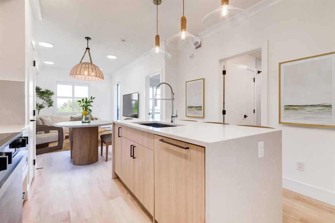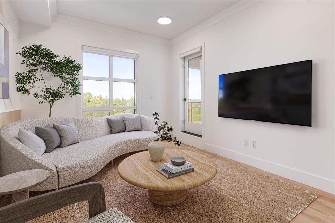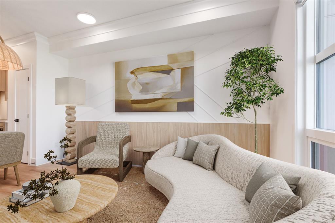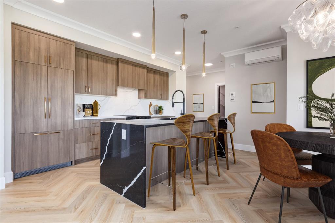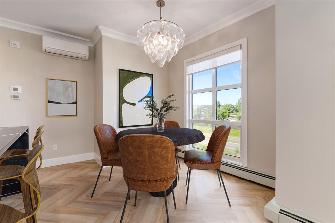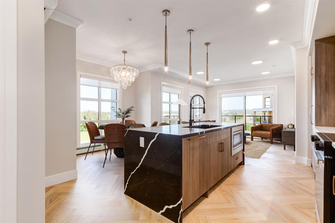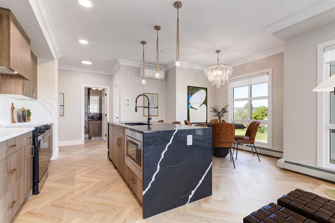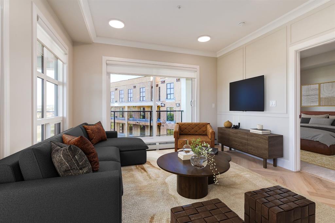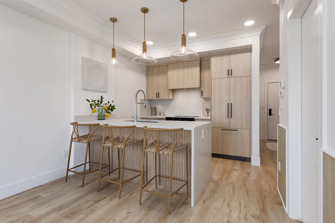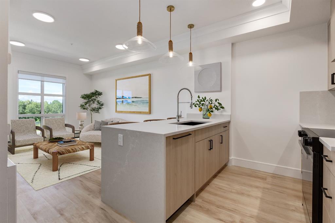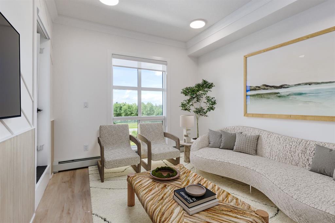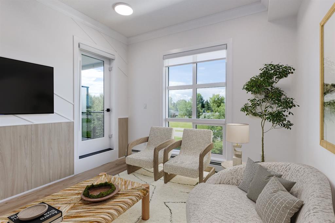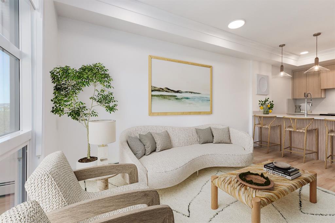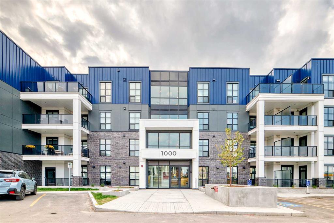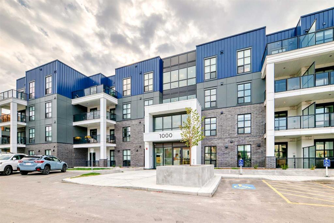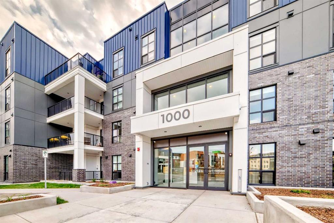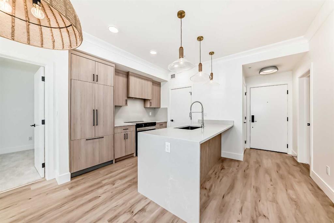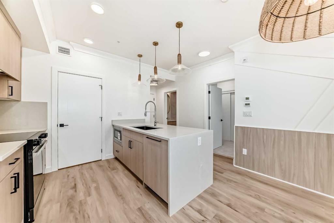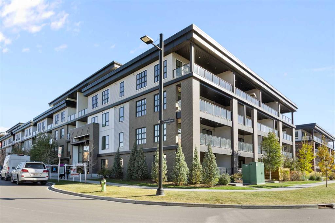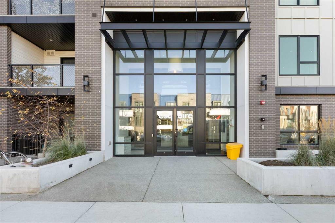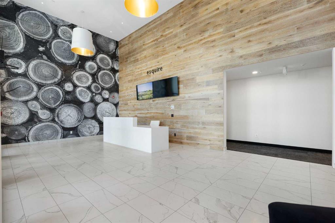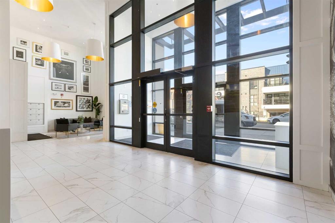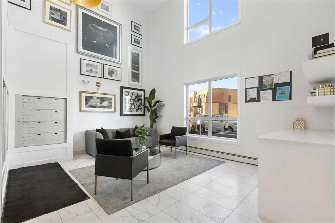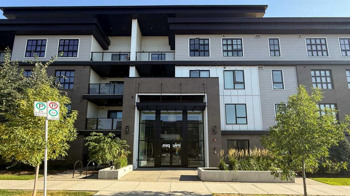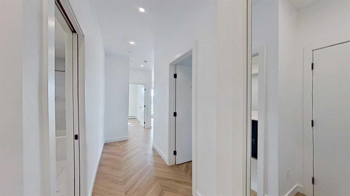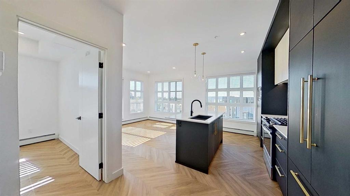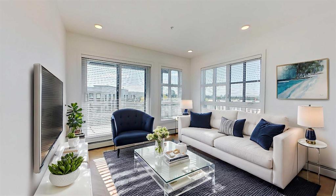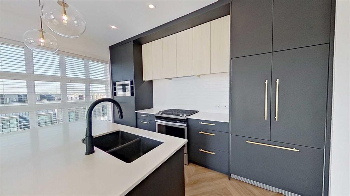402, 24 Varsity Estates Circle NW
Calgary T3A 2X8
MLS® Number: A2264796
$ 495,000
2
BEDROOMS
2 + 0
BATHROOMS
1,110
SQUARE FEET
2015
YEAR BUILT
Welcome to The Groves of Varsity, in Varsity Estates, one of the best neighbourhoods in the city. This well-planned corner suite with two bedrooms and two bathrooms has a fabulous front entrance foyer and is surprisingly quiet and spacious. Walk into an open floor plan with newly finished hardwood and a well-appointed kitchen with raised bar seating and quality appliances. The primary bedroom boasts a huge walk-in closet and a luxurious ensuite with a shower and two sinks. The spacious second bedroom, complete with cork flooring, has a four-piece main bathroom that's located on the opposite side of the living area, allowing for privacy while hosting guests. A separate laundry room includes an oversized washer and dryer. It has also been freshly painted, and the condo faces south, providing plenty of natural light. Nine-foot ceilings and individually controlled heat and air conditioning are welcome additions. Titled underground parking in a prime location and a separate storage area are also included. The building is made of steel and concrete, making the unit and common areas very quiet. There's an on-site property manager during business hours who is accessible to all residents, and a BOMA-certified caretaker is also on-site to ensure everything is running smoothly. The condo community offers amazing rooftop amenities year-round! These include a well-equipped private gym, steam rooms, a meeting/party room, and a mountain-view terrace with BBQs. An on-site professional building includes a doctor's office, pharmacy, coffee shop, and more. Just steps from the Dalhousie LRT station and within walking distance of parks and shopping centres, this condo is ideal for all lifestyles. Whether you're a retiree, young professional, or student, this home is close to the University of Calgary, Foothills Hospital, and several amenities! Plus, it has easy access to the mountains via Crowchild Trail and is an easy fifteen-minute drive to downtown Calgary. Stoney Trail (the ring road) is also close by, providing great access to the entire city, and Market Mall is just a short five-minute drive away. Pets are welcome with board approval.
| COMMUNITY | Varsity |
| PROPERTY TYPE | Apartment |
| BUILDING TYPE | High Rise (5+ stories) |
| STYLE | Single Level Unit |
| YEAR BUILT | 2015 |
| SQUARE FOOTAGE | 1,110 |
| BEDROOMS | 2 |
| BATHROOMS | 2.00 |
| BASEMENT | |
| AMENITIES | |
| APPLIANCES | Dishwasher, Dryer, Electric Stove, Garage Control(s), Microwave, Refrigerator, Washer, Window Coverings |
| COOLING | Central Air |
| FIREPLACE | N/A |
| FLOORING | Carpet, Ceramic Tile, Cork, Hardwood |
| HEATING | Fan Coil |
| LAUNDRY | In Unit |
| LOT FEATURES | |
| PARKING | Underground |
| RESTRICTIONS | Board Approval, Pet Restrictions or Board approval Required |
| ROOF | Flat Torch Membrane |
| TITLE | Fee Simple |
| BROKER | Century 21 Bamber Realty LTD. |
| ROOMS | DIMENSIONS (m) | LEVEL |
|---|---|---|
| 4pc Bathroom | 4`10" x 8`0" | Main |
| 4pc Ensuite bath | 7`1" x 7`10" | Main |
| Bedroom | 10`10" x 14`9" | Main |
| Kitchen | 7`5" x 14`10" | Main |
| Laundry | 4`8" x 7`1" | Main |
| Living Room | 25`2" x 25`4" | Main |
| Bedroom - Primary | 14`7" x 11`4" | Main |
| Walk-In Closet | 5`7" x 9`8" | Main |

