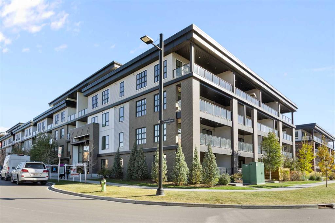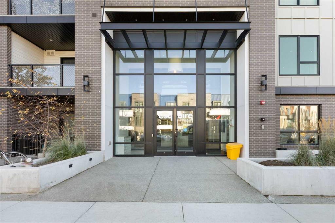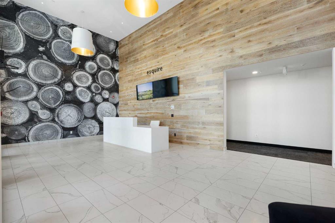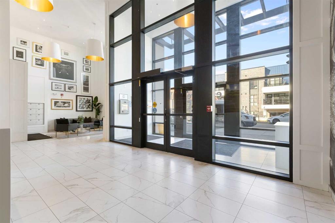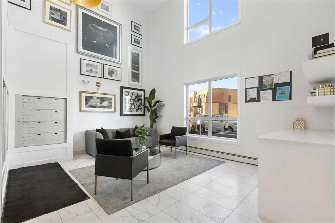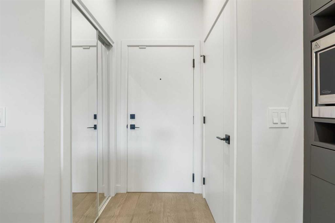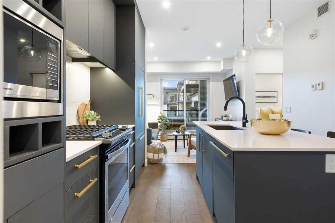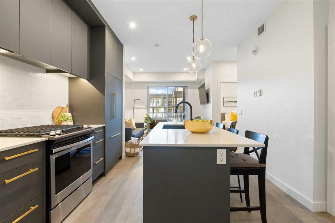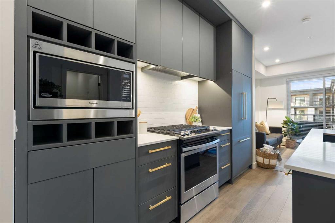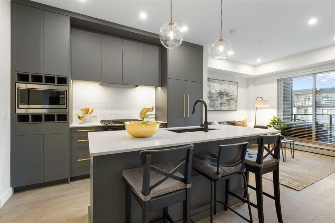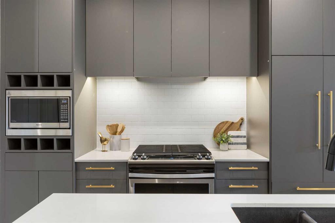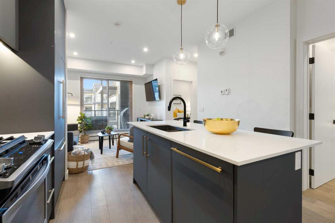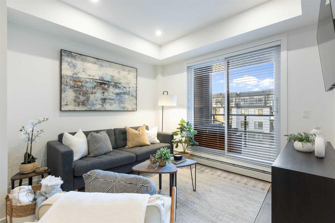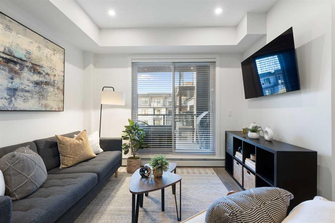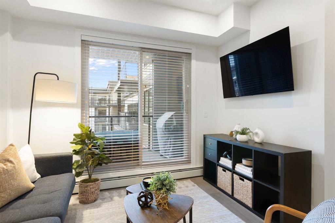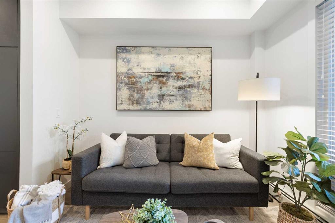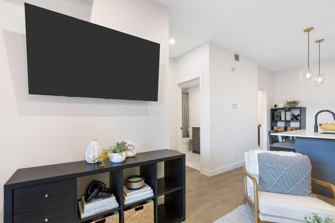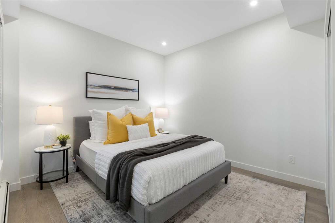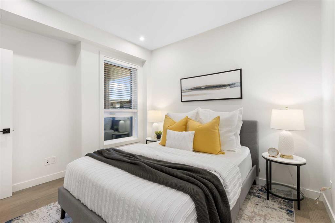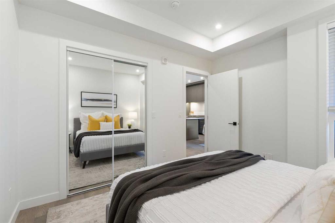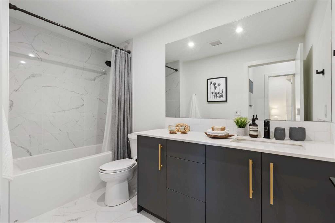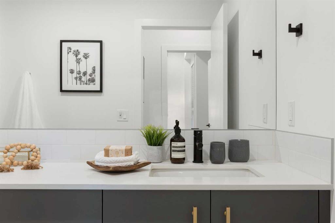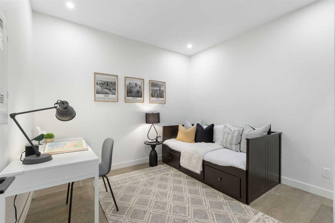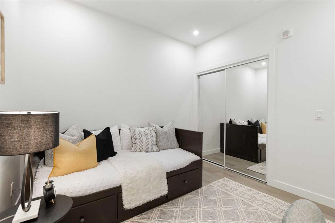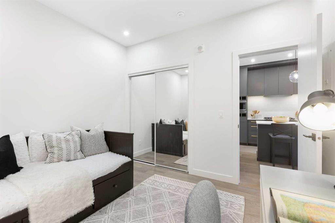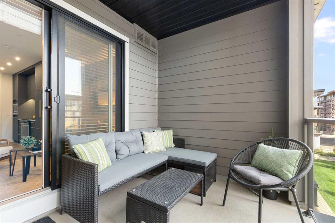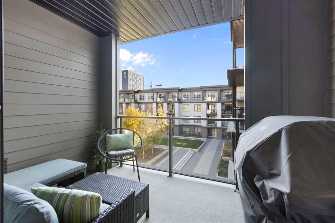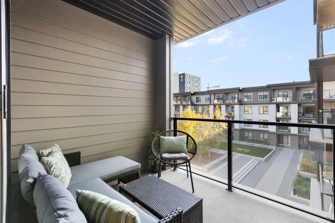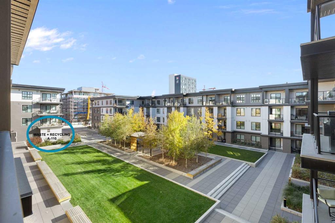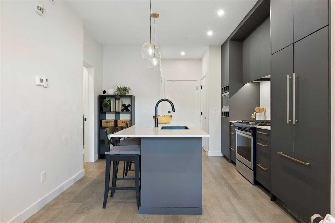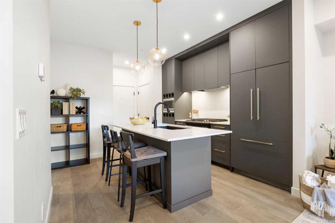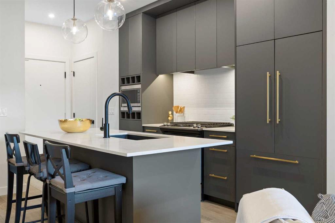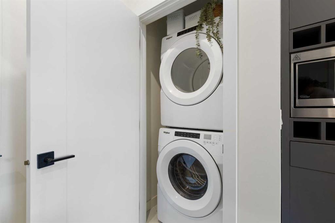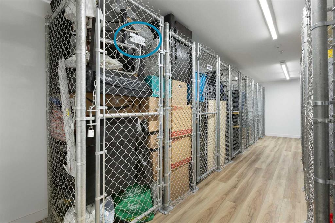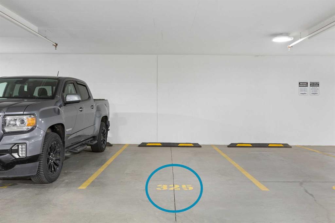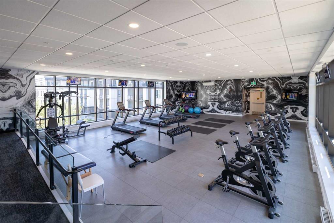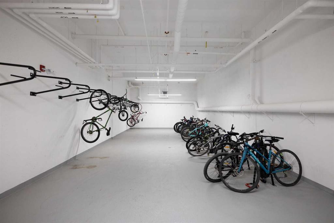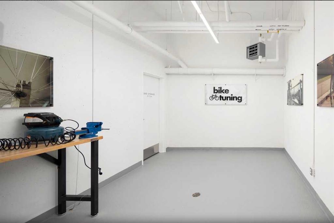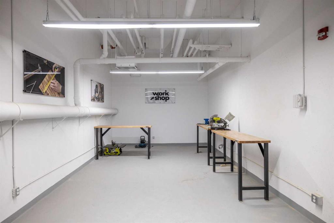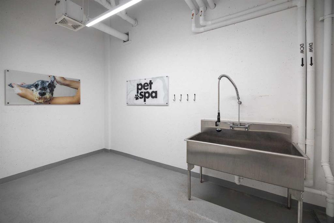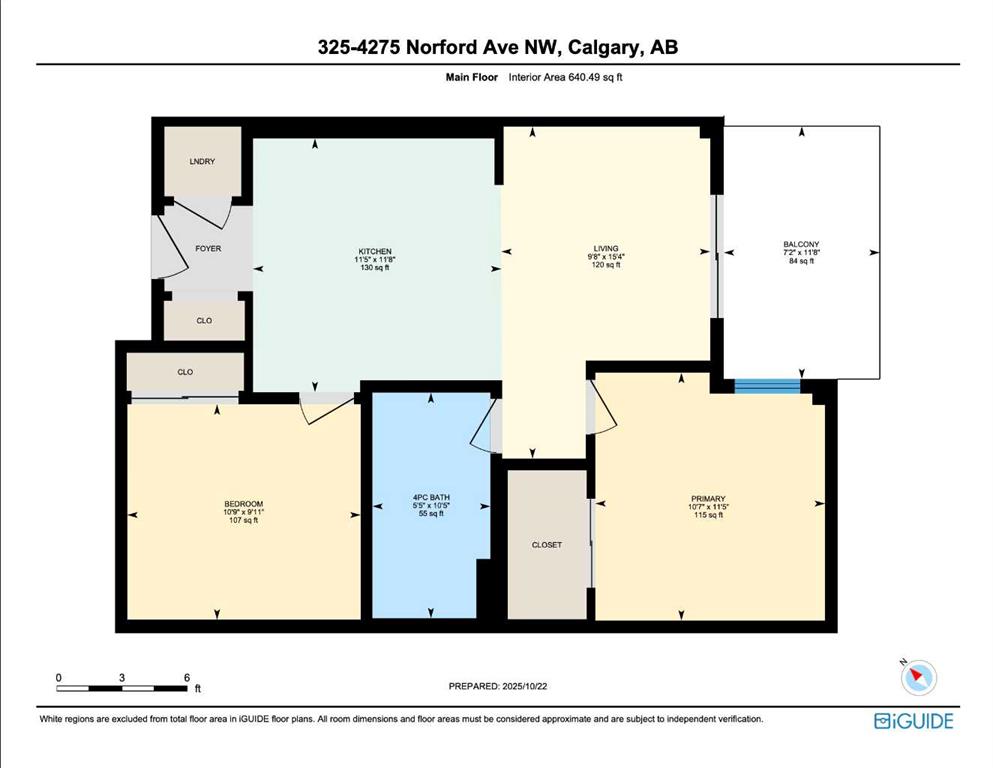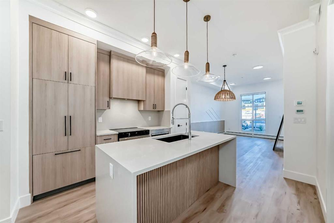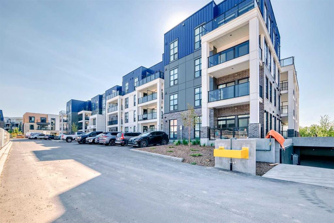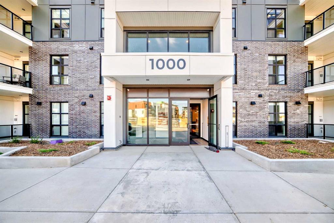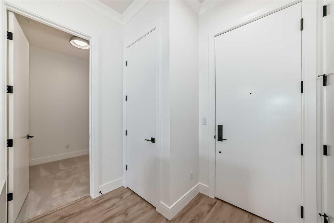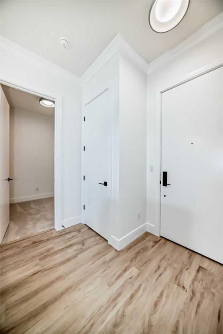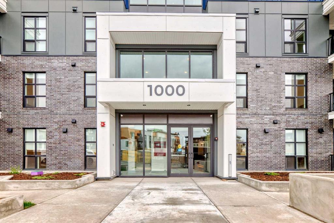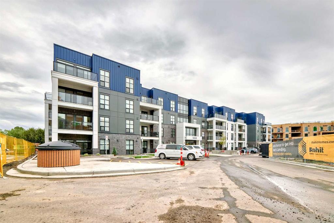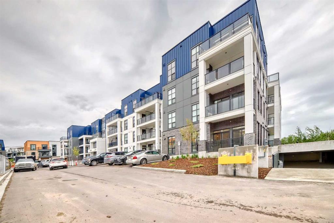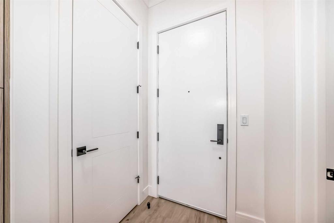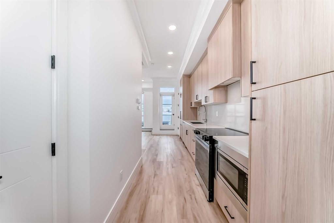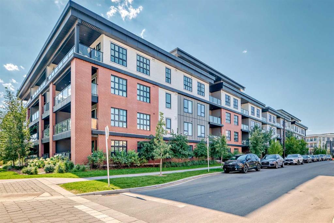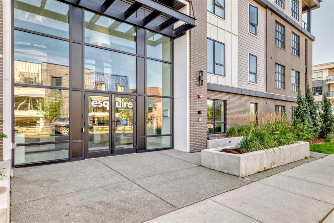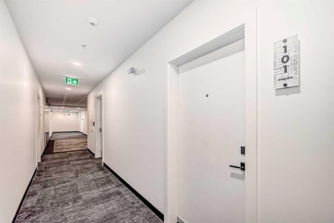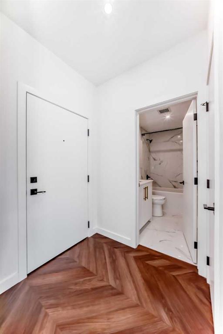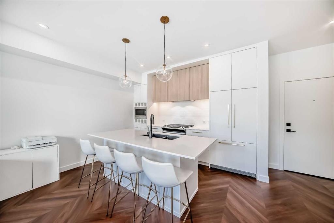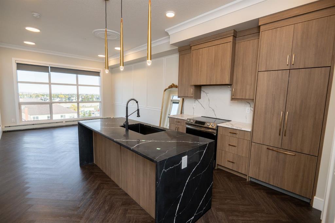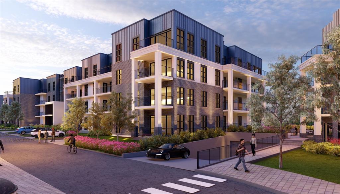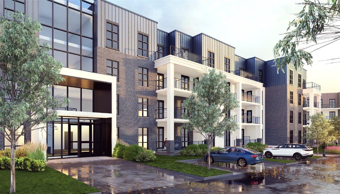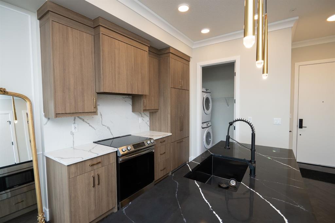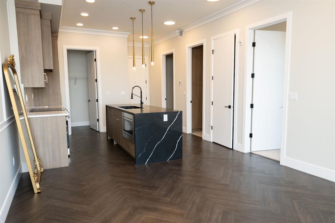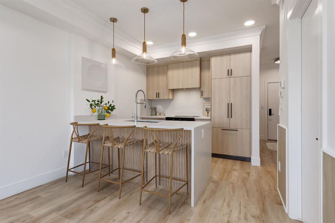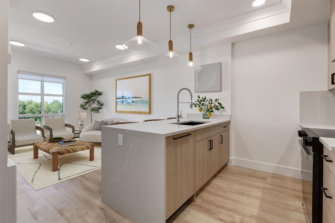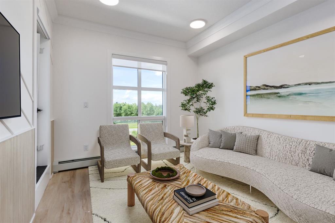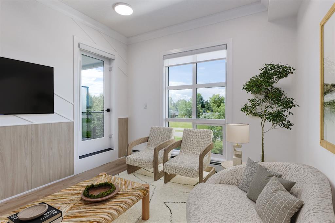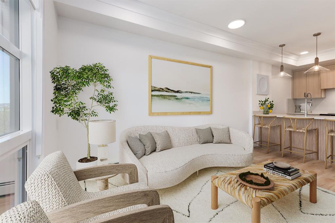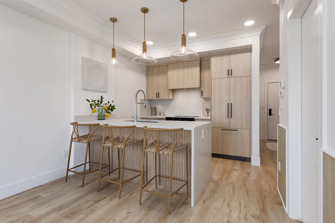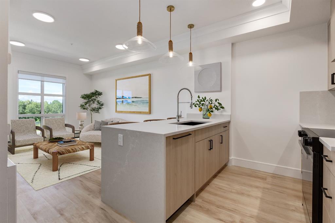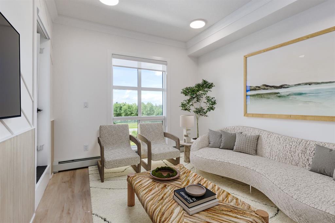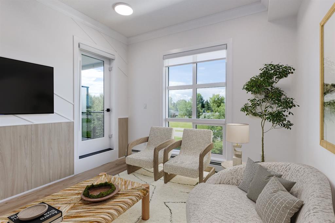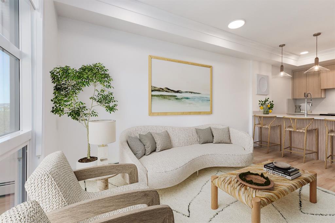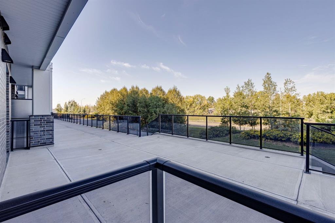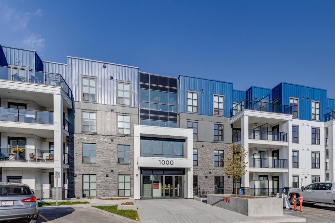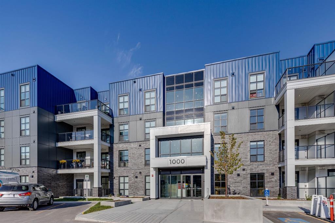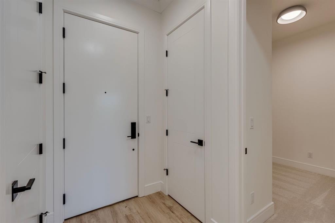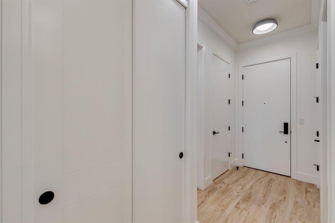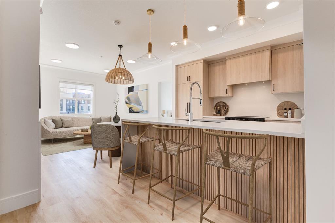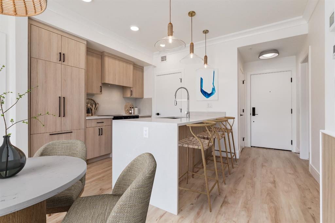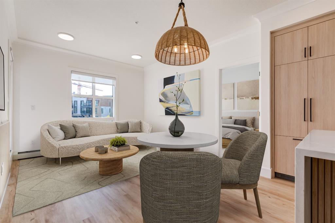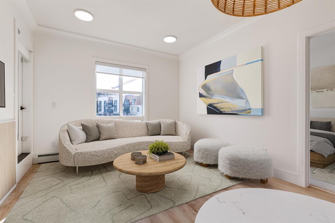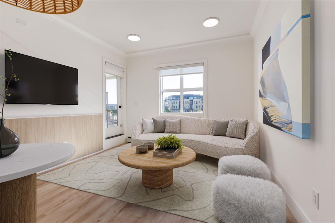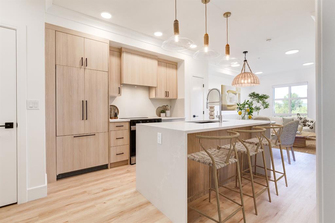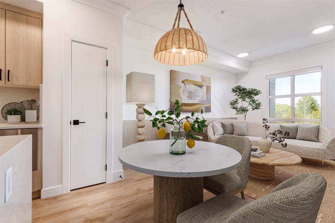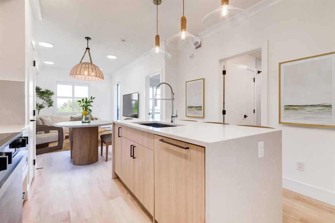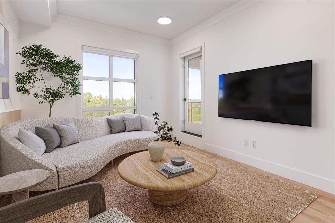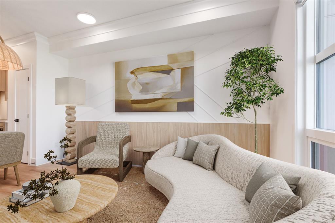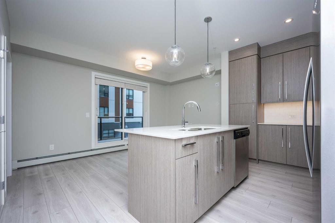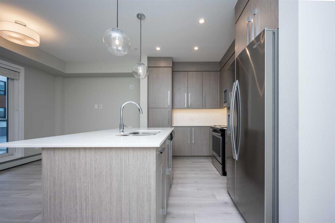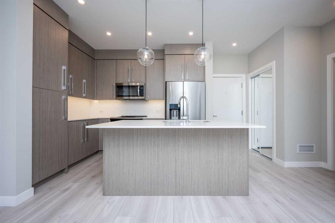325, 4275 Norford Avenue NW
Calgary T3B 6M2
MLS® Number: A2264099
$ 419,888
2
BEDROOMS
1 + 0
BATHROOMS
640
SQUARE FEET
2021
YEAR BUILT
Elevate your lifestyle at Esquire’s Unit 325—where design, comfort, and connection define luxury in Calgary’s University District. DESIGN - Built by award-winning Truman Homes, Calgary’s builder of choice, this light-filled third-level unit offers 640 sq. ft. of open-concept living. Every element reflects modern sophistication, from the 9-foot ceilings and oak hardwood flooring to the premium fixtures and warm brass accents. The kitchen blends luxury and function with sleek charcoal cabinetry, soft-close drawers, an integrated wine rack, and elegant glass pendant lighting, while the white subway tile backsplash and under-cabinet lighting showcase the stainless steel microwave and gas range, and panelled appliances. Anchoring the heart of the home is the large white quartz island with seating for three, ideal for staying engaged for casual meals or hosting guests. COMFORT - Sun-drenched and airy floor plan with south-facing windows flows seamlessly to a covered balcony overlooking serene courtyard views. With 2 bedrooms, a stylish 4-piece bathroom, in-suite laundry, and LEED Platinum certification, this home offers a polished, comfortable experience. CONNECTION - Living up to its “Live Better” slogan, residents enjoy exclusive on-site amenities: 24-hour gym, workshop, pet spa, and bike room. Unique to this unit are titled heated underground parking and same-floor storage (no parkade trips), plus visitor parking in this pet-friendly building. Unmatched access to shop, sip, or get social at your favourite local cafes, shops, grocers, and restaurants, with an off-leash park and transit nearby. Quick drive to downtown and the mountains, and just a short walk to Alberta Children’s Hospital, Foothills Medical Centre, and University of Calgary, this home offers tremendous value in one of Calgary’s most desirable neighbourhoods. Perfect for first-time buyers, investors, downsizers, students, or healthcare professionals seeking unmatched convenience and community. Check out the online virtual tour, schedule your private showing today, and don’t miss the chance to own this exquisite Esquire condo Unit 325 in University District!
| COMMUNITY | University District |
| PROPERTY TYPE | Apartment |
| BUILDING TYPE | Low Rise (2-4 stories) |
| STYLE | Single Level Unit |
| YEAR BUILT | 2021 |
| SQUARE FOOTAGE | 640 |
| BEDROOMS | 2 |
| BATHROOMS | 1.00 |
| BASEMENT | |
| AMENITIES | |
| APPLIANCES | Dishwasher, Dryer, Gas Range, Microwave, Refrigerator, Washer, Window Coverings |
| COOLING | Window Unit(s) |
| FIREPLACE | N/A |
| FLOORING | Ceramic Tile, Vinyl Plank |
| HEATING | Baseboard |
| LAUNDRY | In Unit |
| LOT FEATURES | |
| PARKING | Heated Garage, Parkade, Titled, Underground |
| RESTRICTIONS | Pet Restrictions or Board approval Required |
| ROOF | Flat |
| TITLE | Leasehold |
| BROKER | Zolo Realty |
| ROOMS | DIMENSIONS (m) | LEVEL |
|---|---|---|
| Bedroom | 9`11" x 10`9" | Main |
| Bedroom - Primary | 11`5" x 10`7" | Main |
| Kitchen | 11`8" x 11`5" | Main |
| Living Room | 15`4" x 9`8" | Main |
| Balcony | 11`8" x 7`2" | Main |
| 4pc Bathroom | 10`5" x 5`5" | Main |

