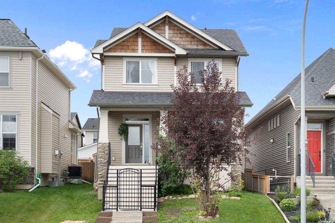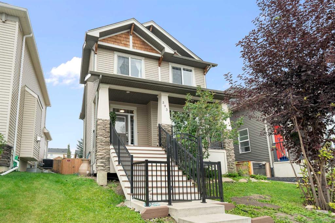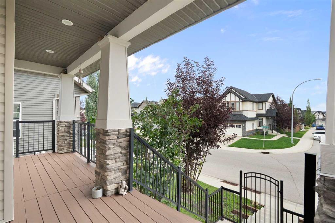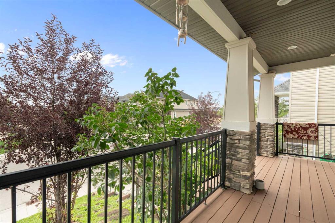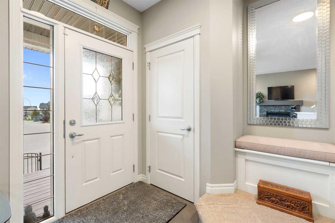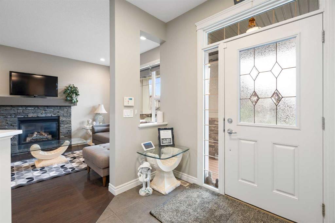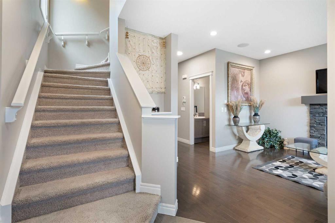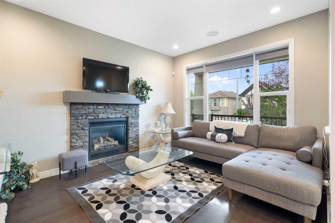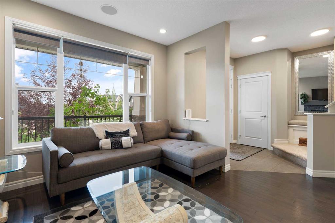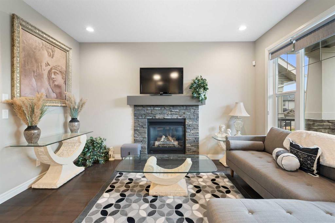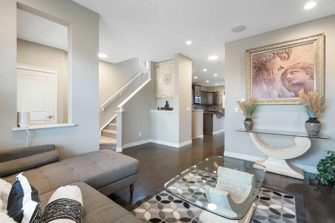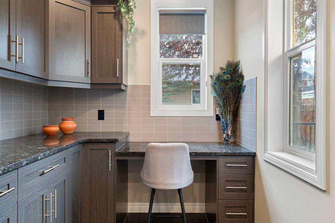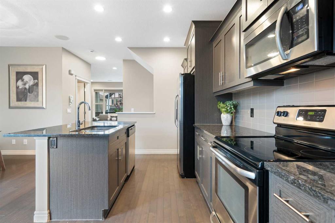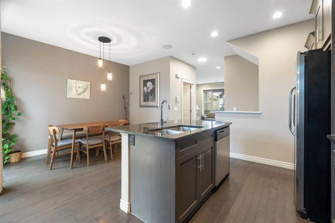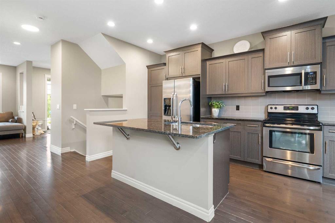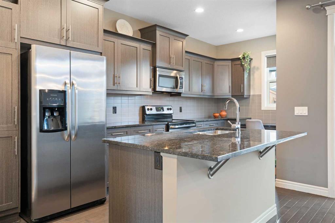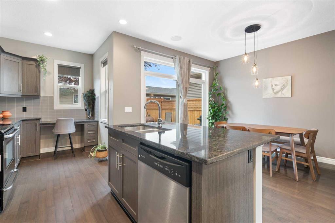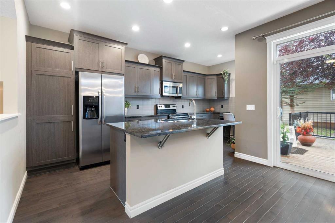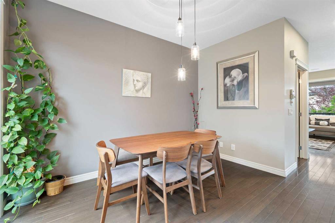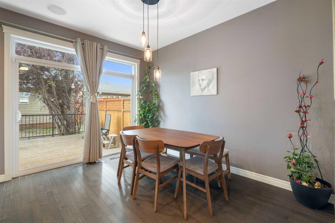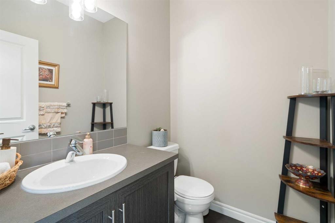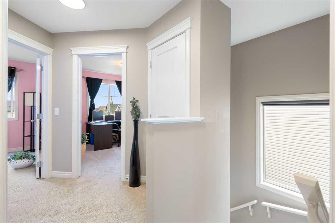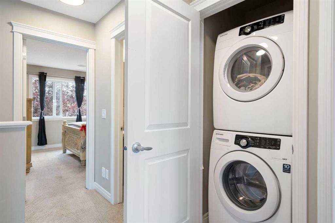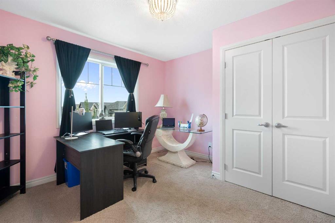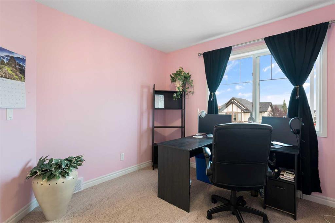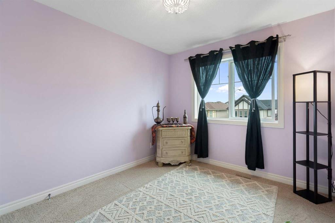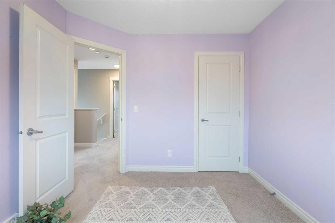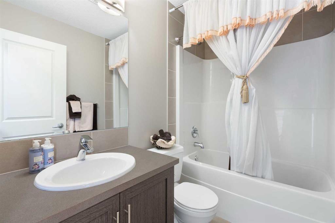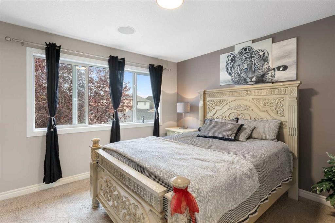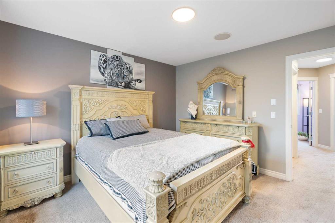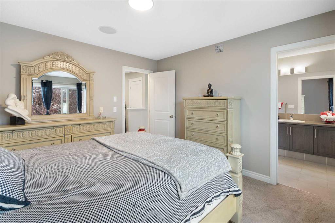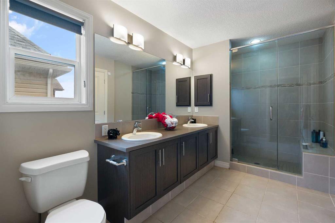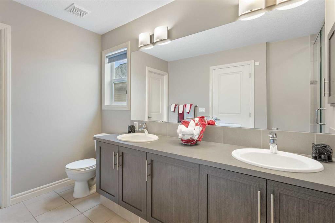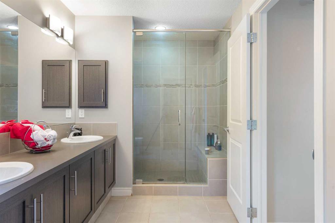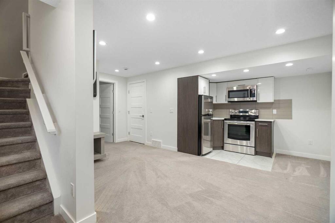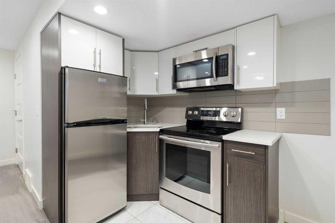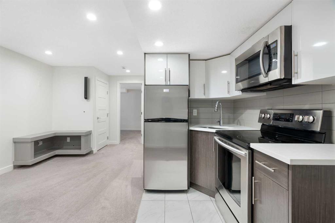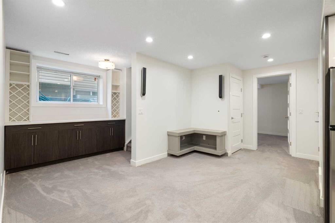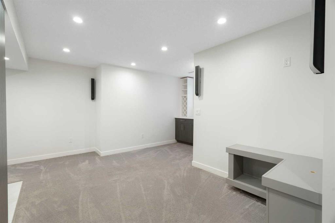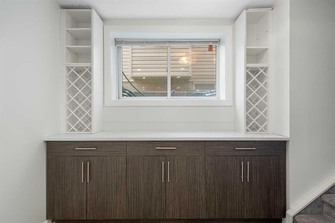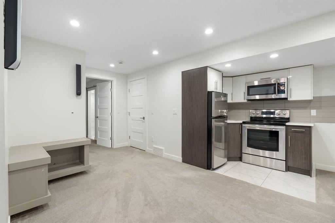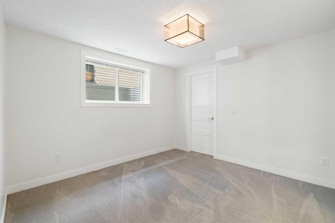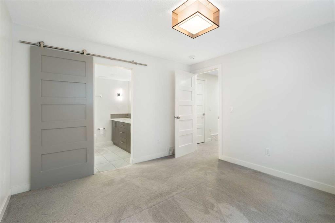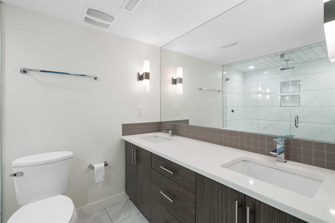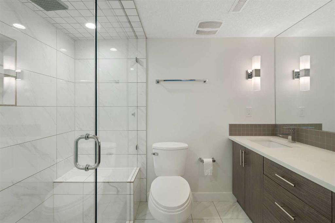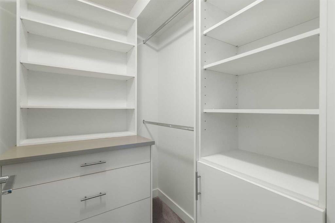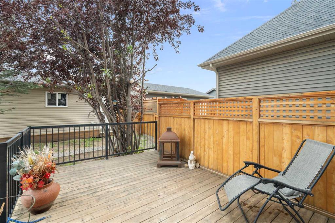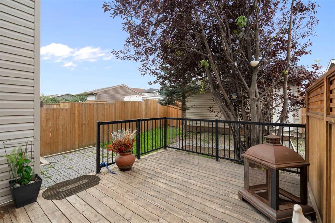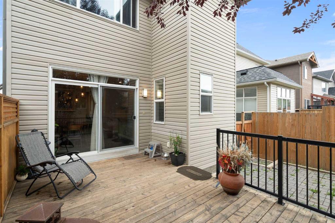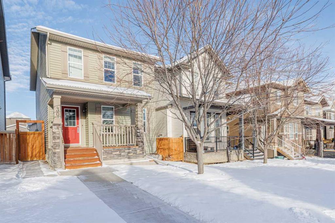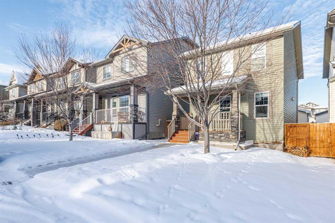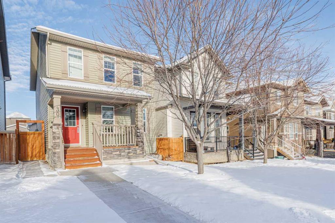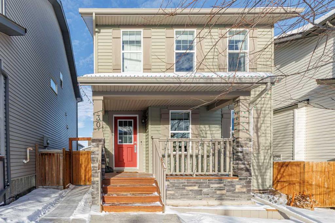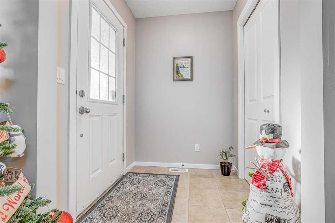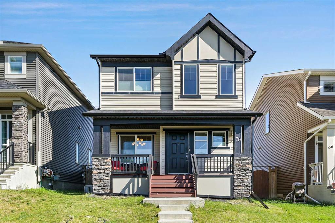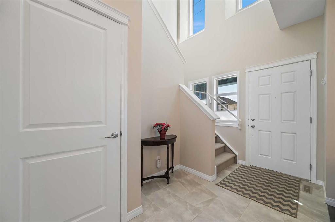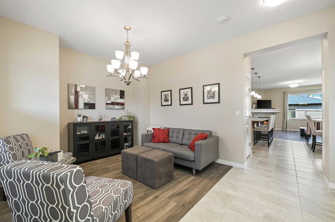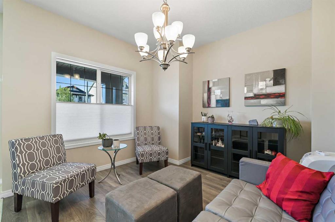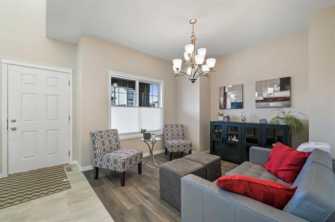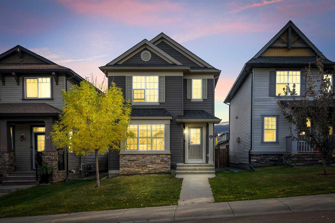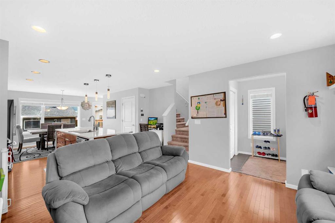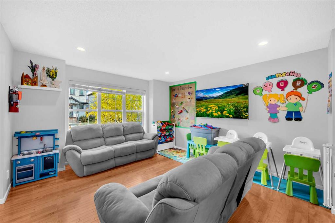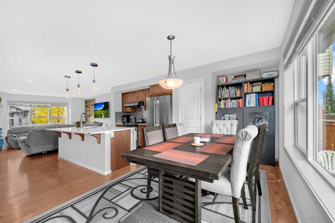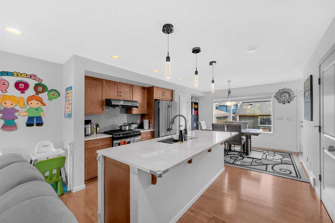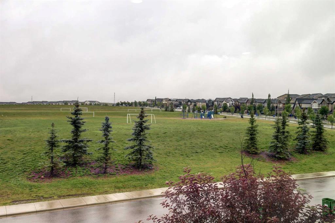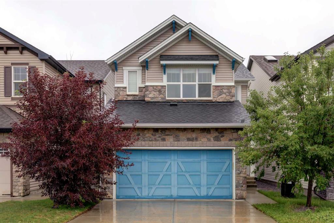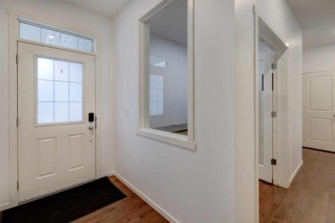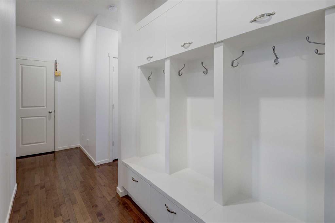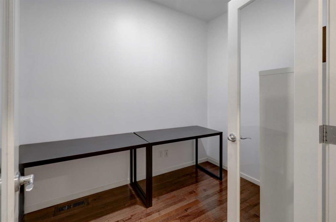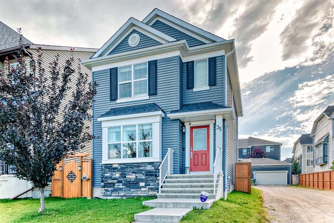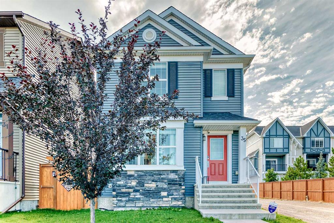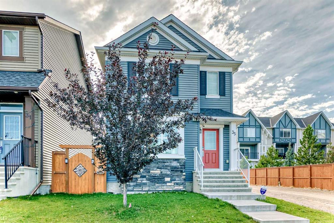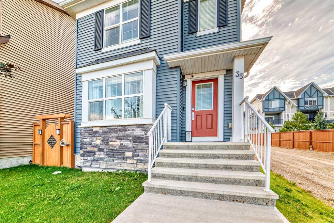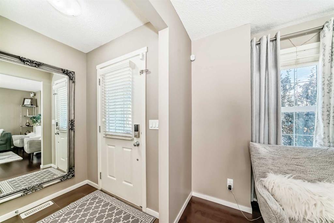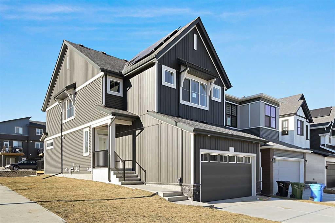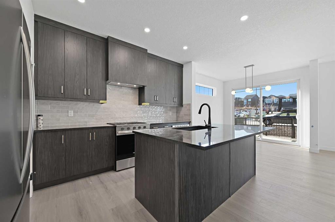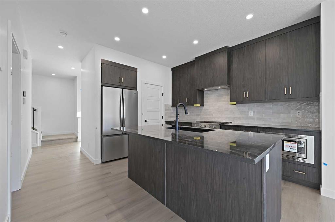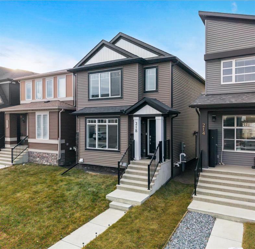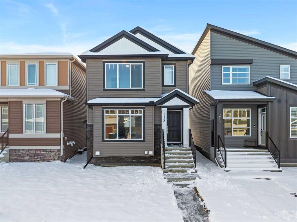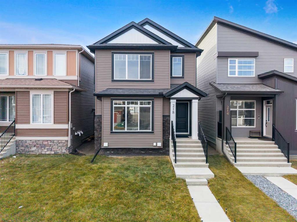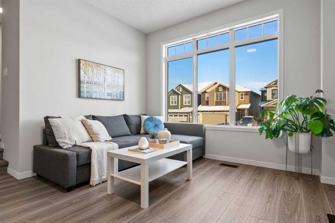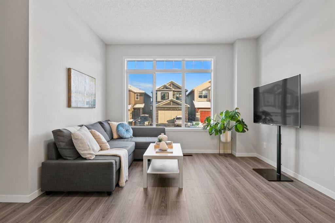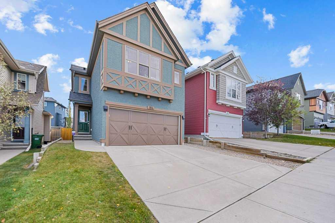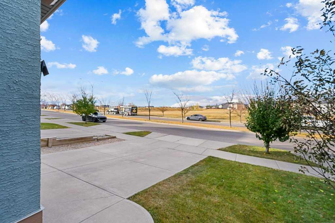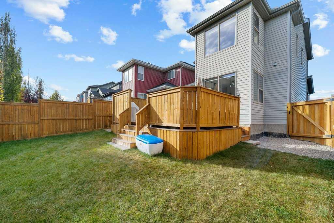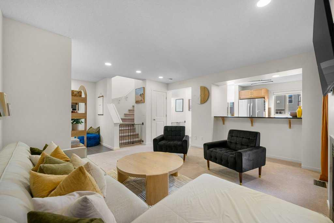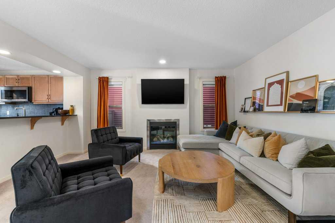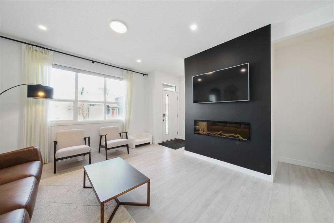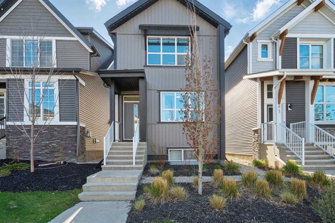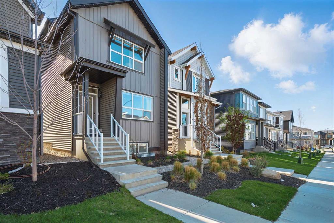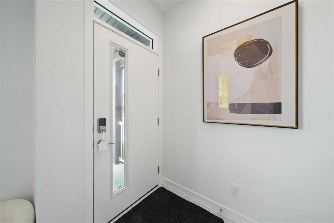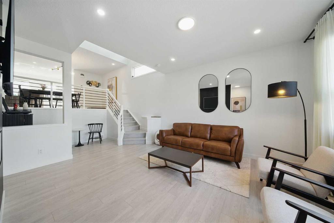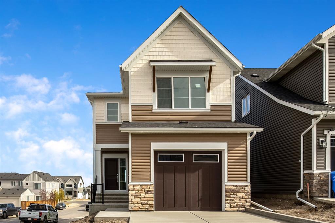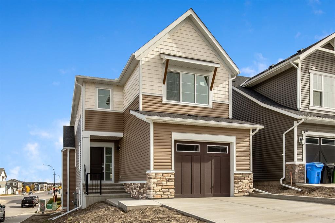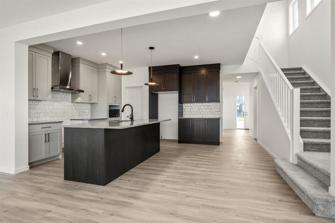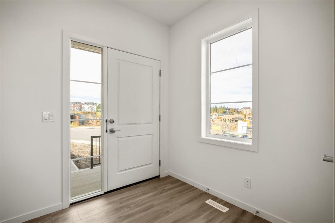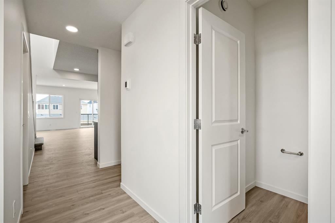393 Nolanfield Way NW
Calgary T3R1L9
MLS® Number: A2249037
$ 621,000
4
BEDROOMS
3 + 1
BATHROOMS
1,394
SQUARE FEET
2011
YEAR BUILT
Welcome this beautiful Trico-built home, proudly owned by the original owners and packed with thoughtful upgrades. This property boasts a fully developed basement (2017) and a double detached garage (2017) off a paved back lane. The private SW-facing backyard features an extended deck, newer fence (approx. 3 years old), and a dog run—perfect for outdoor living. A new roof, automatic sprinkler system, upgraded window coverings, and central air conditioning add to the home’s comfort and value. Step inside the bright, open-concept main floor, where a cozy gas fireplace anchors the living area. The kitchen impresses with shaker-style cabinets, granite countertops, built-in desk, and large island. Patio doors lead directly from the kitchen/dining space to the private back deck for seamless indoor-outdoor entertaining. Upstairs, you’ll find three bedrooms, a full main bathroom, and laundry. The spacious primary retreat comes with a walk-in closet and luxurious walk-in shower including in-floor heating. The fully developed lower level is perfect for multi-generational living or guests, offering a separate kitchen, large bedroom with walk-in closet, a full bathroom with steam shower, and a generous recreation area. Located close to greenspace, shopping, and schools—with another school currently under construction right behind the property—this home is ideally positioned for both convenience and future value.
| COMMUNITY | Nolan Hill |
| PROPERTY TYPE | Detached |
| BUILDING TYPE | House |
| STYLE | 2 Storey |
| YEAR BUILT | 2011 |
| SQUARE FOOTAGE | 1,394 |
| BEDROOMS | 4 |
| BATHROOMS | 4.00 |
| BASEMENT | Full |
| AMENITIES | |
| APPLIANCES | Central Air Conditioner, Dishwasher, Dryer, Electric Range, Garage Control(s), Microwave Hood Fan, Refrigerator, See Remarks, Washer, Window Coverings |
| COOLING | Central Air |
| FIREPLACE | Gas |
| FLOORING | Carpet, Hardwood, Tile |
| HEATING | Central, Natural Gas |
| LAUNDRY | Upper Level |
| LOT FEATURES | Back Lane, Dog Run Fenced In, Treed |
| PARKING | Double Garage Detached |
| RESTRICTIONS | None Known |
| ROOF | Asphalt Shingle |
| TITLE | Fee Simple |
| BROKER | Real Broker |
| ROOMS | DIMENSIONS (m) | LEVEL |
|---|---|---|
| 4pc Bathroom | 6`1" x 8`1" | Lower |
| Bedroom | 11`4" x 11`2" | Lower |
| Kitchen | 5`3" x 10`8" | Lower |
| Game Room | 14`5" x 18`1" | Lower |
| 2pc Bathroom | 5`11" x 4`11" | Main |
| Dining Room | 10`11" x 12`3" | Main |
| Kitchen | 7`7" x 17`11" | Main |
| Living Room | 14`9" x 14`1" | Main |
| 4pc Bathroom | 7`11" x 4`11" | Second |
| 4pc Ensuite bath | 6`11" x 12`11" | Second |
| Bedroom | 9`1" x 10`3" | Second |
| Bedroom | 11`6" x 10`11" | Second |
| Bedroom - Primary | 11`11" x 11`11" | Second |

