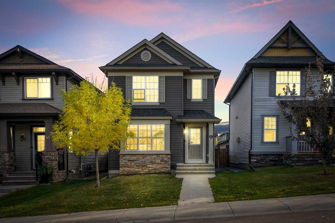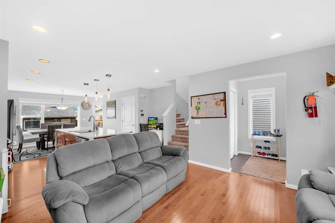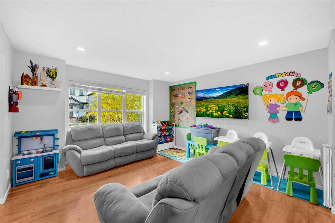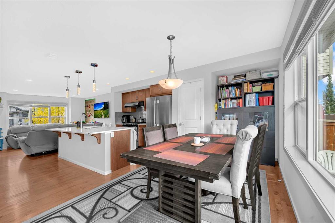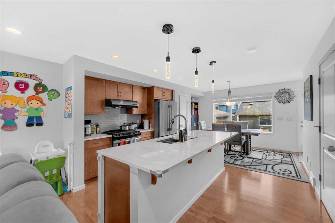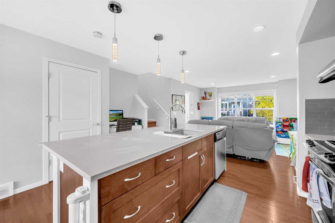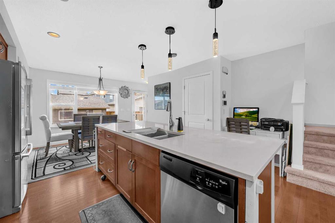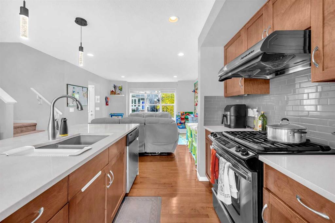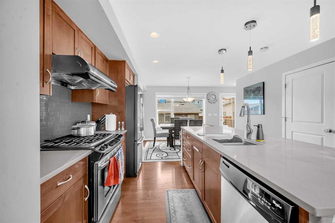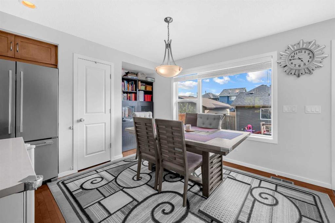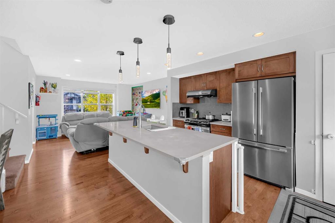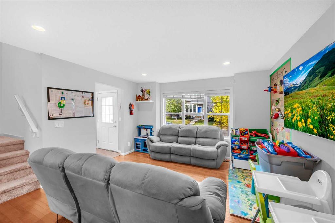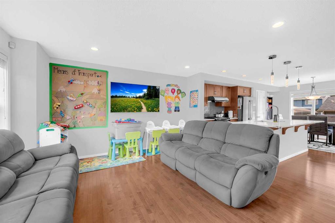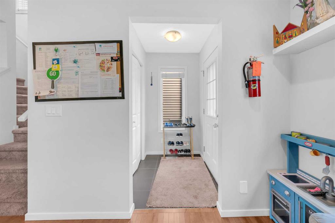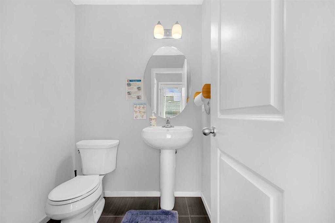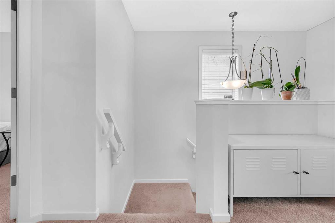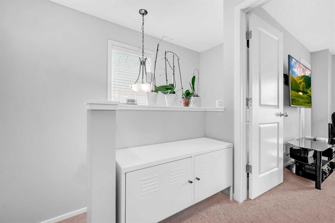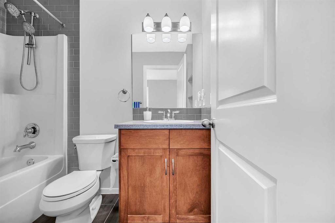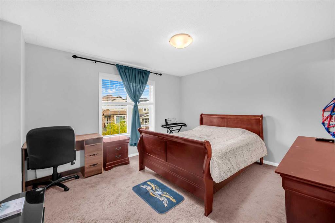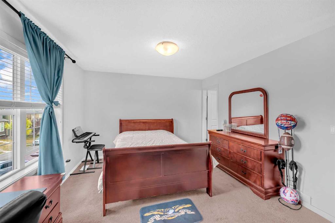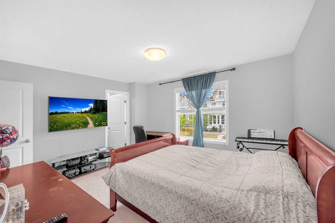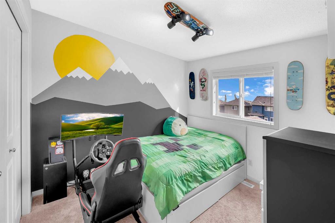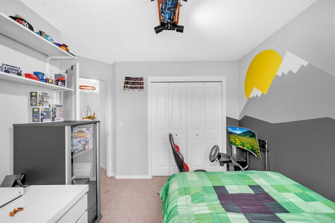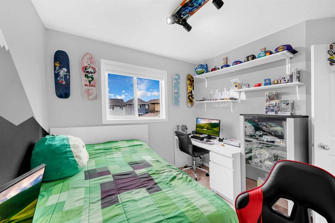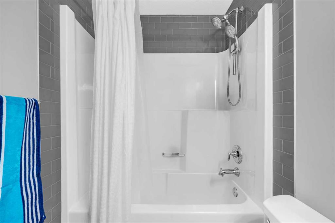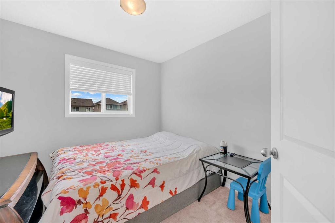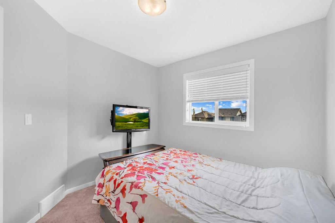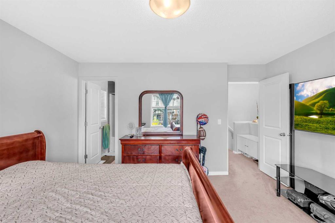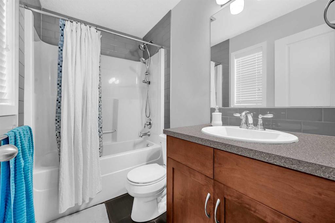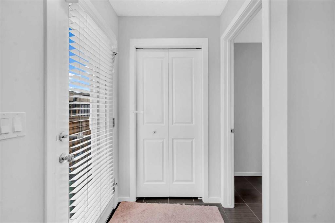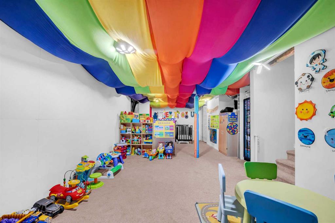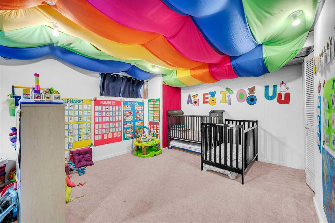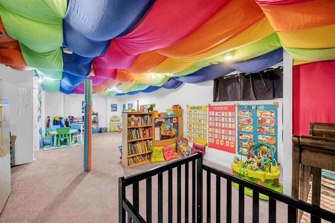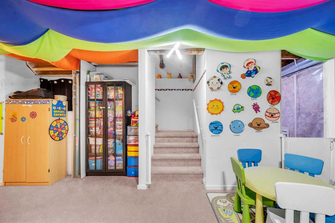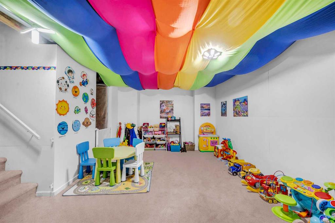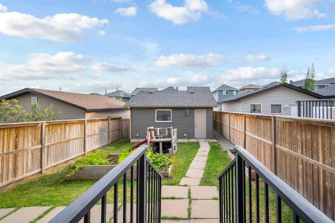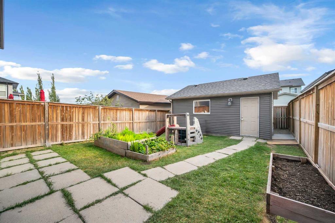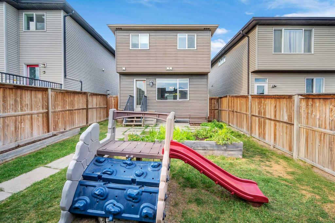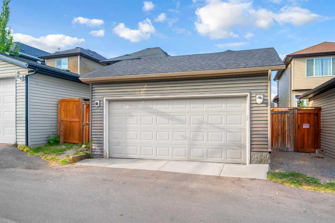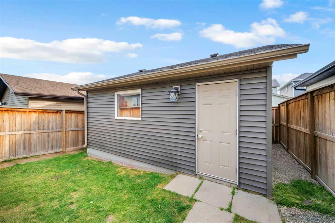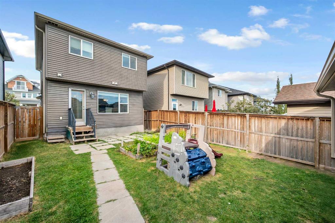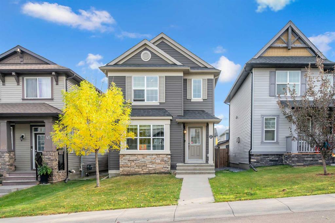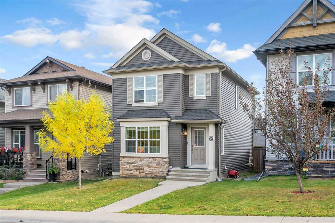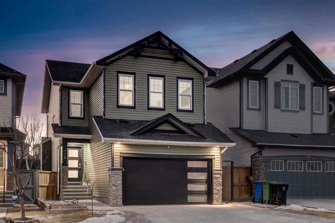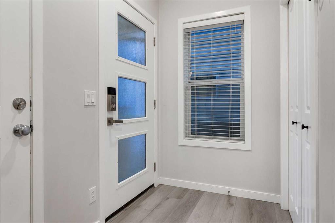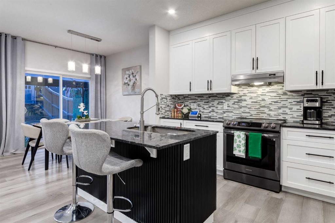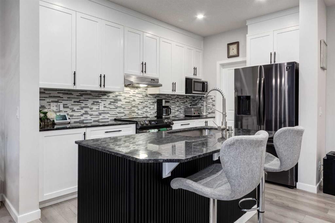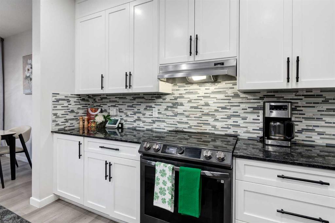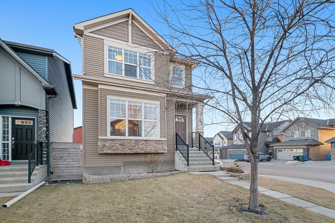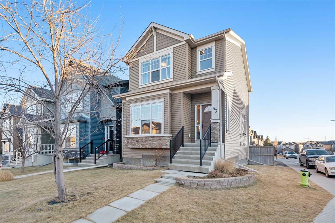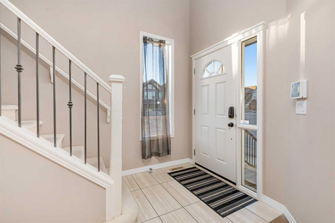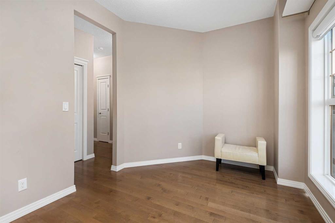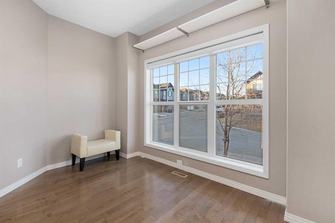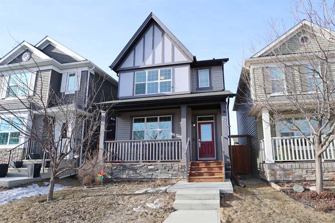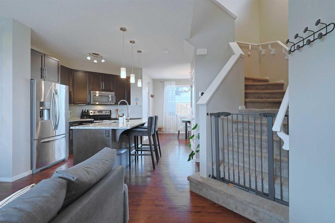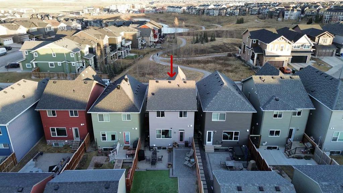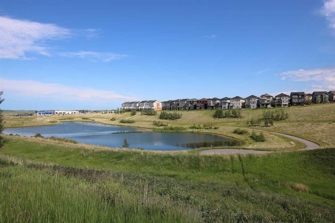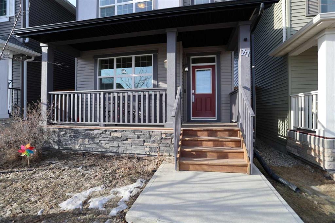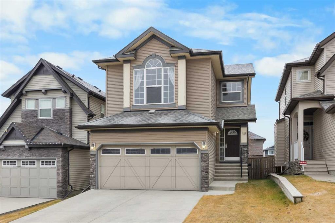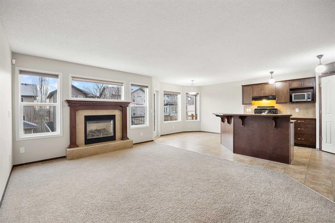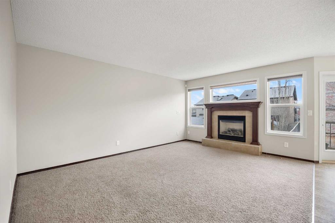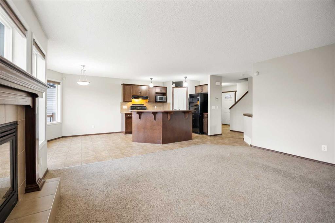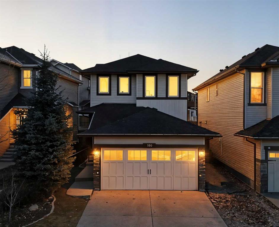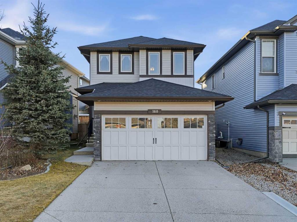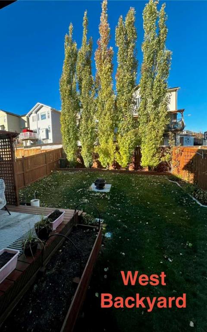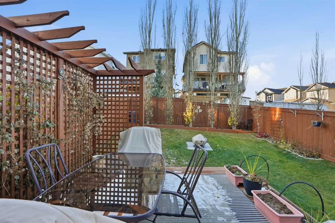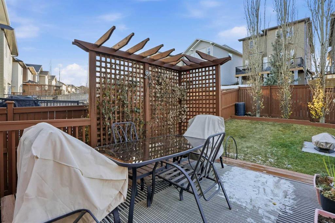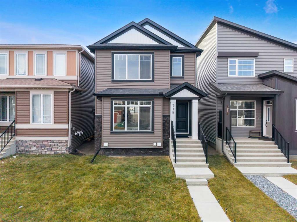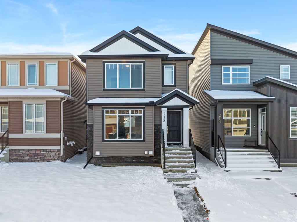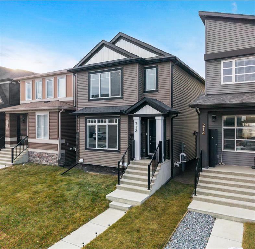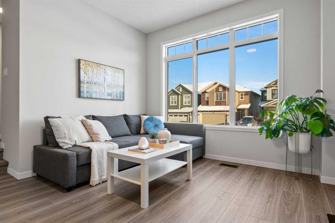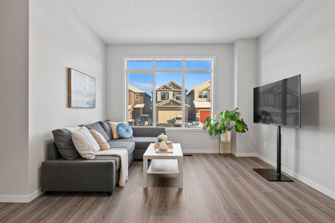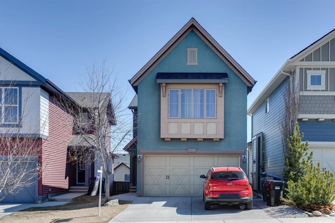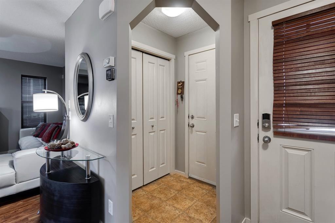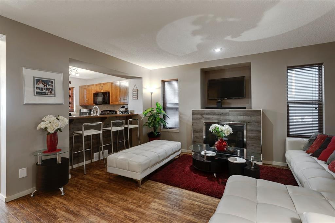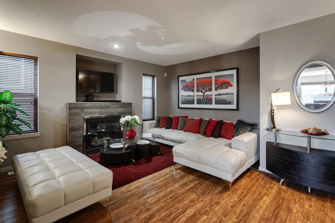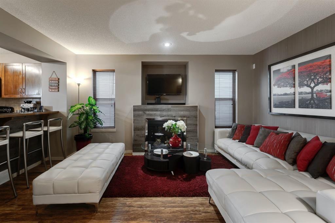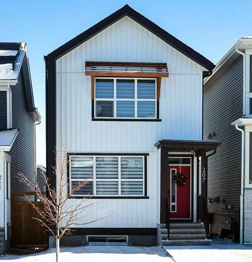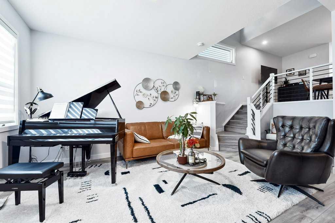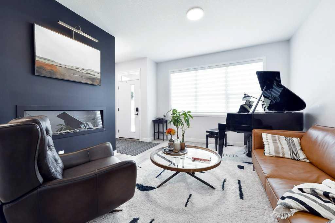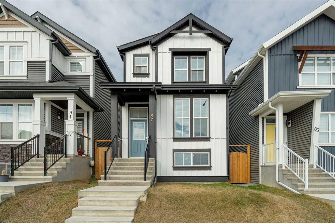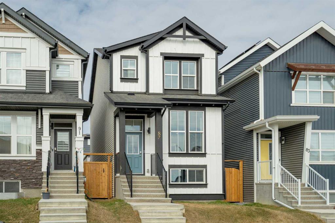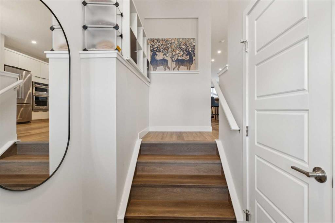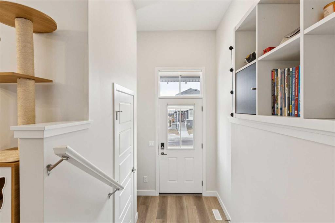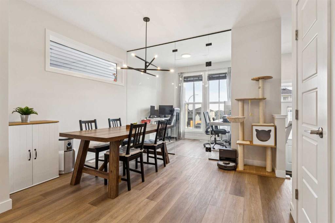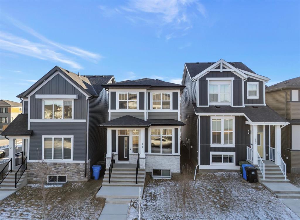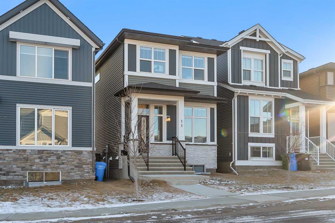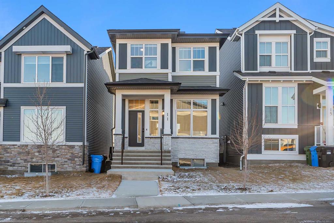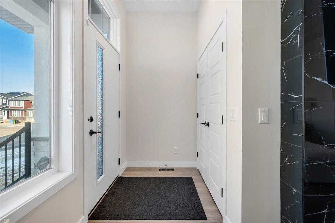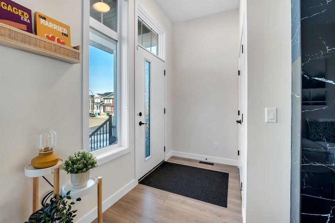45 Nolanfield Lane NW
Calgary T3R 0M7
MLS® Number: A2279745
$ 560,000
3
BEDROOMS
2 + 1
BATHROOMS
1,353
SQUARE FEET
2013
YEAR BUILT
Welcome to this beautifully maintained 3 bedroom, 2.5 bath detached home in the highly desirable community of Nolan Hill NW, designated to Sir Winston Churchill School! The main floor boasts a well-sized living room filled with NATURAL light, a MODERN kitchen with STAINLESS STEEL Appliances, a central ISLAND, and AMPLE cabinetry, along with a DINING area that opens directly to the landscaped backyard — perfect for family gatherings and entertaining. A rear DOUBLE Garage with back alley access completes this level. Upstairs, you’ll find a thoughtfully designed layout. The PRIMARY Bedroom is generously sized to fit a KING bed and features a large WALK-IN Closet and a 4-piece ENSUITE bathroom with modern finishes for your comfort. Two additional SPACIOUS Bedrooms, each with ample closet space, are complemented by another full 4-piece bathroom, providing convenience for family and guests. The basement has the walls already completed, giving you a head start to finish the space exactly as you imagine — whether that’s a recreation room, home gym, or additional bedrooms. This home offers incredible location benefits — just minutes to all the major shopping hubs like Costco, Sobeys, Co-op, Beacon Hill, Creekside, and Sage Hill Centre. The community features beautiful pathways, the nearby Shane Homes YMCA, and excellent connectivity with quick access to Deerfoot Trail and Stoney Trail.
| COMMUNITY | Nolan Hill |
| PROPERTY TYPE | Detached |
| BUILDING TYPE | House |
| STYLE | 2 Storey |
| YEAR BUILT | 2013 |
| SQUARE FOOTAGE | 1,353 |
| BEDROOMS | 3 |
| BATHROOMS | 3.00 |
| BASEMENT | Partial |
| AMENITIES | |
| APPLIANCES | Dishwasher, Dryer, Electric Stove, Microwave Hood Fan, Refrigerator, Washer |
| COOLING | None |
| FIREPLACE | N/A |
| FLOORING | Carpet, Hardwood, Tile |
| HEATING | Central |
| LAUNDRY | Upper Level |
| LOT FEATURES | City Lot, Rectangular Lot, Street Lighting |
| PARKING | Double Garage Detached |
| RESTRICTIONS | None Known |
| ROOF | Asphalt Shingle |
| TITLE | Fee Simple |
| BROKER | Century 21 Smart Realty |
| ROOMS | DIMENSIONS (m) | LEVEL |
|---|---|---|
| Game Room | 31`0" x 14`6" | Basement |
| Living Room | 13`3" x 11`0" | Main |
| Kitchen | 15`4" x 10`1" | Main |
| Dining Room | 13`5" x 8`3" | Main |
| 2pc Bathroom | 5`4" x 5`1" | Main |
| Bedroom - Primary | 14`0" x 12`6" | Upper |
| Bedroom | 11`3" x 10`7" | Upper |
| Bedroom | 10`8" x 9`3" | Upper |
| 4pc Ensuite bath | 8`0" x 5`2" | Upper |
| 4pc Bathroom | 8`0" x 5`0" | Upper |

