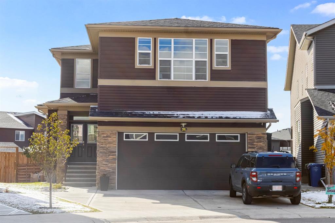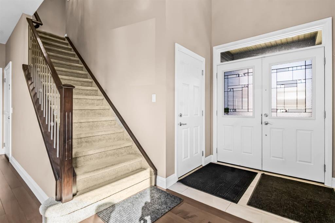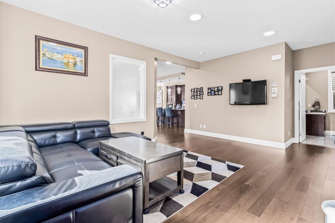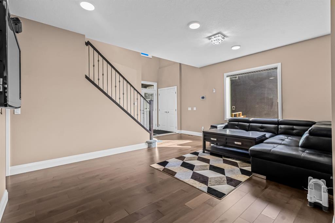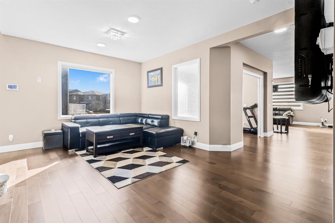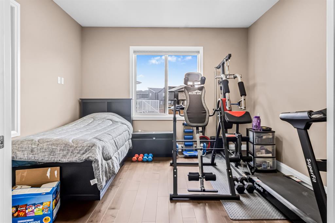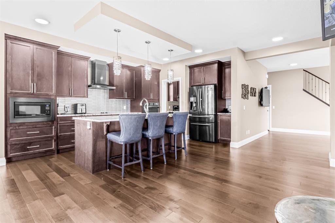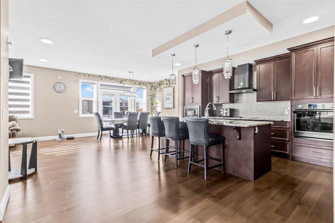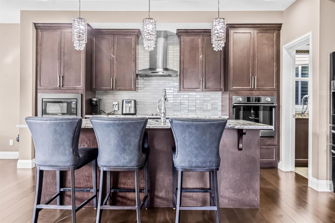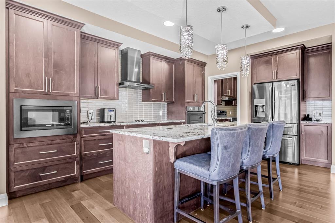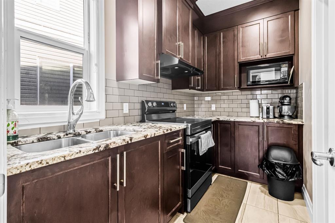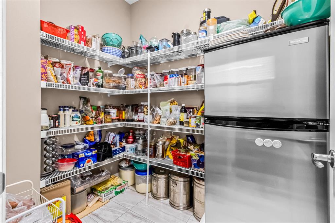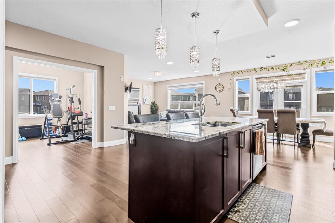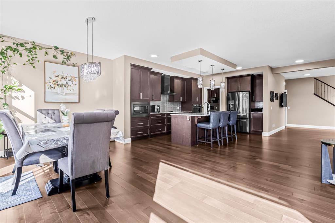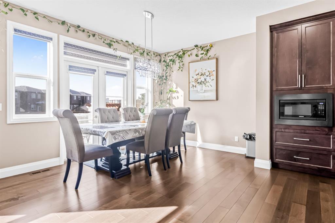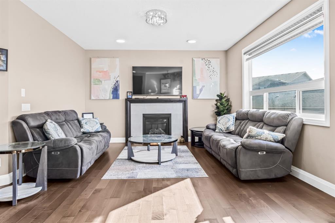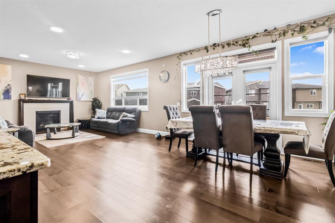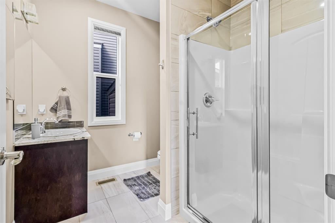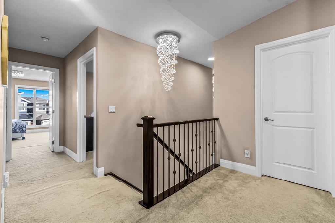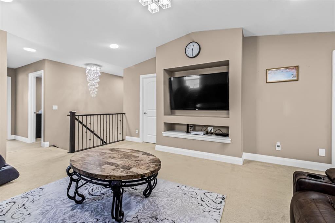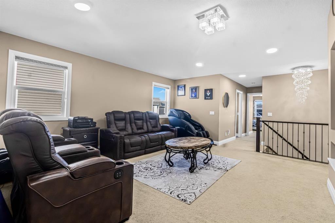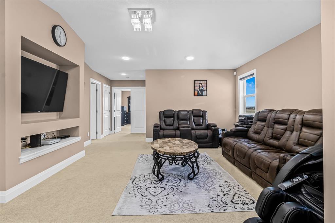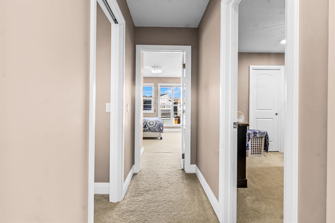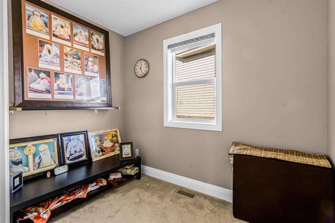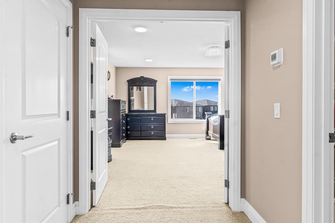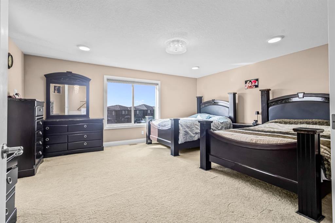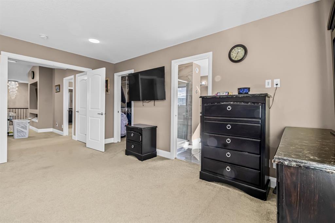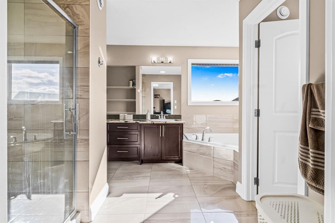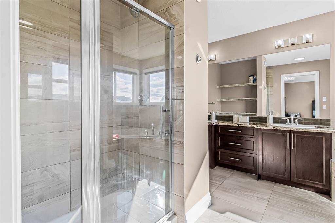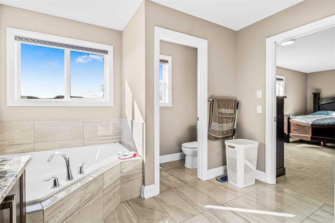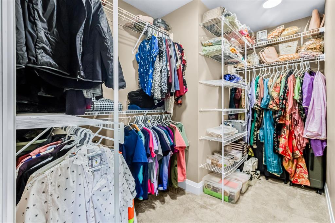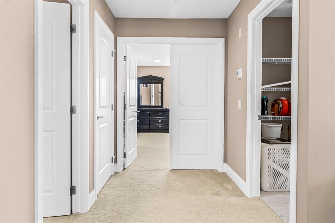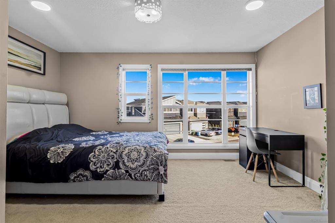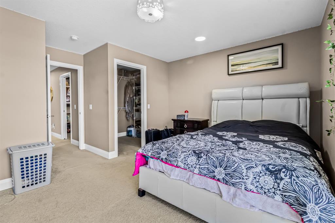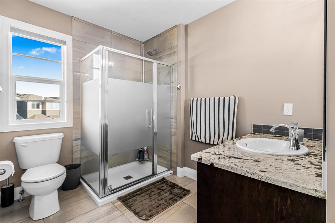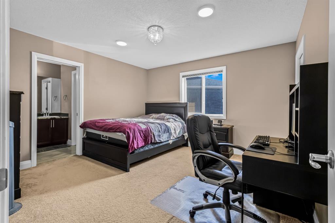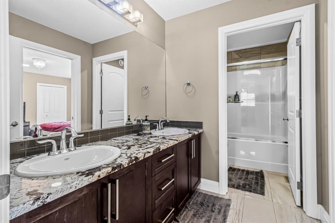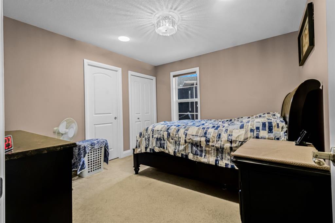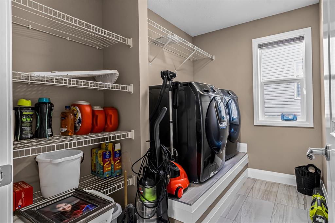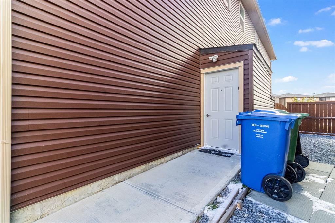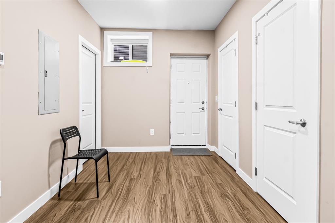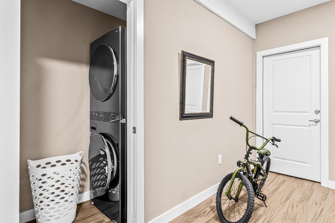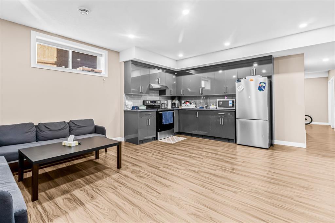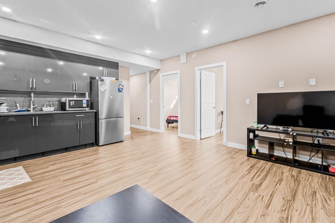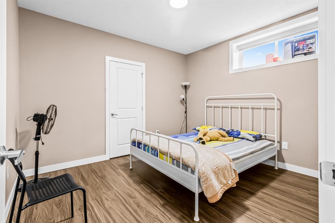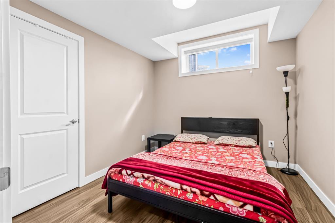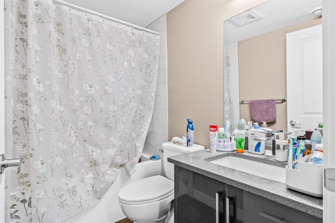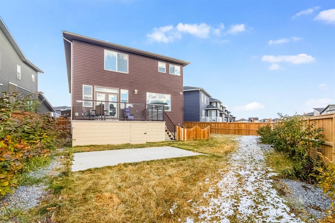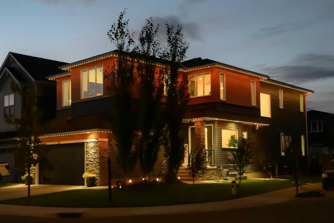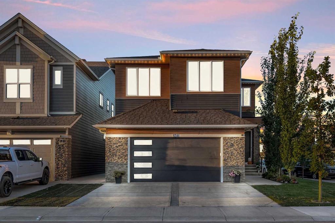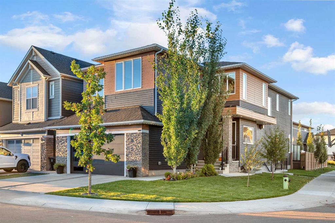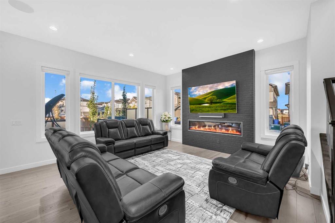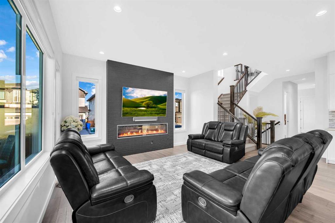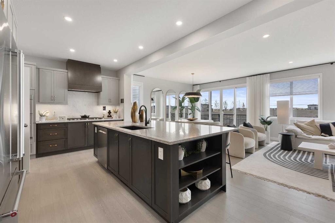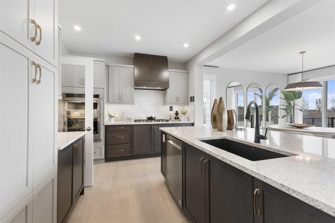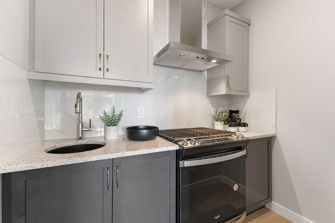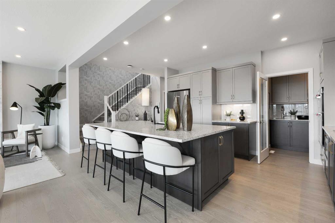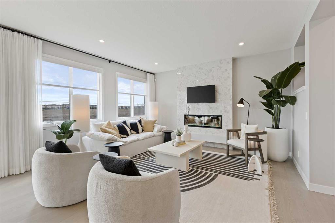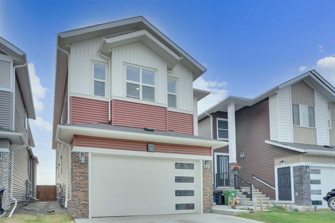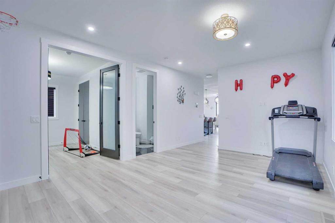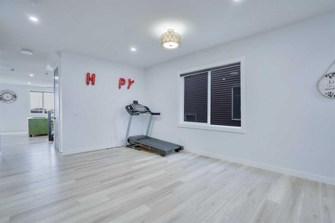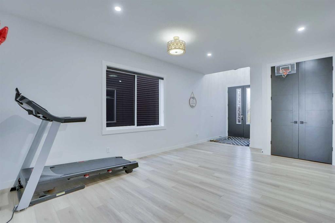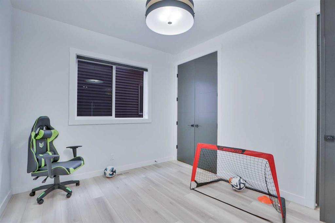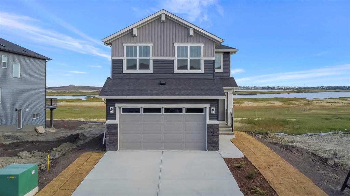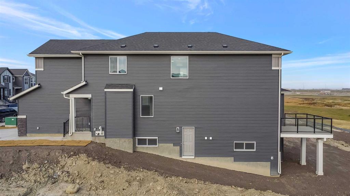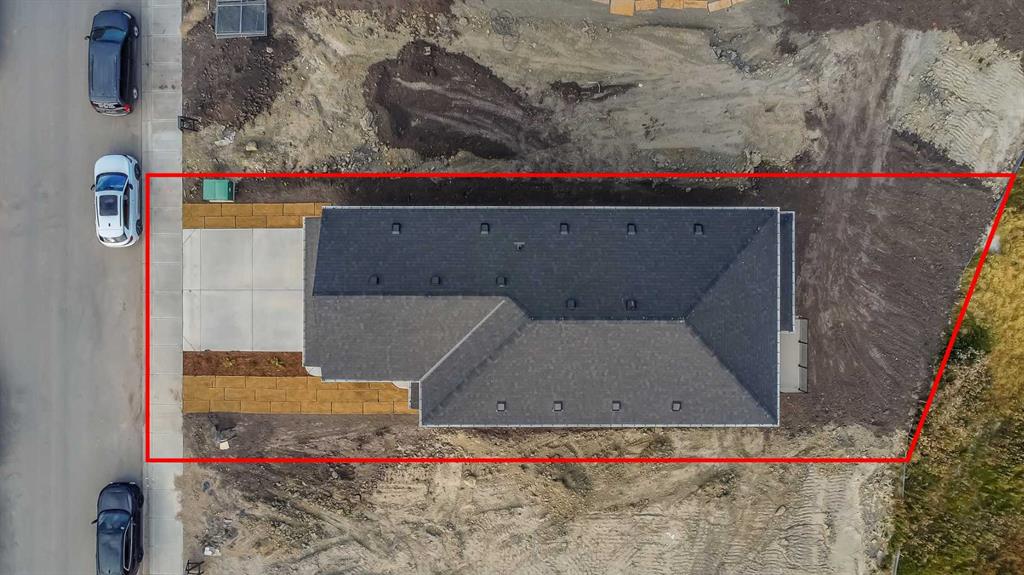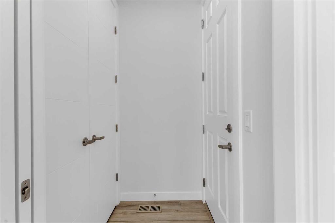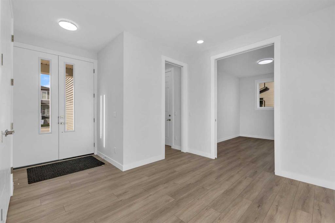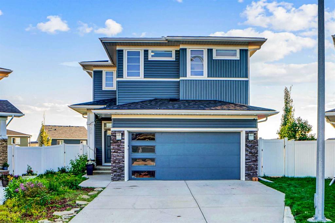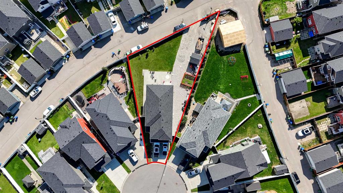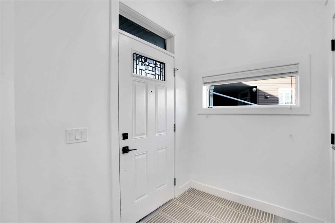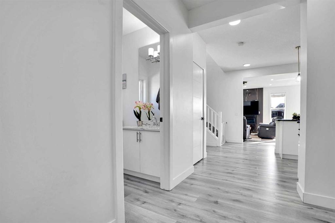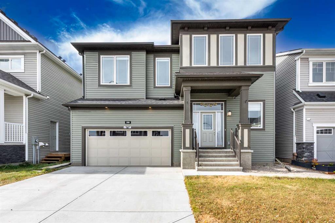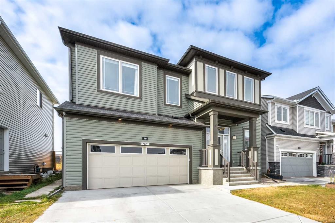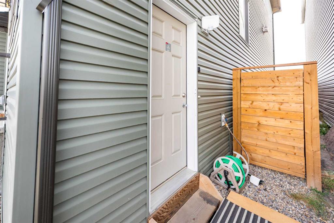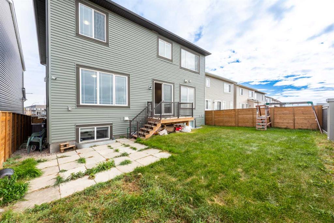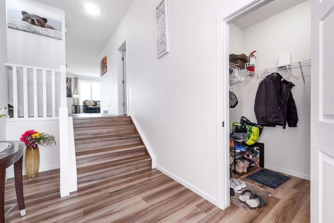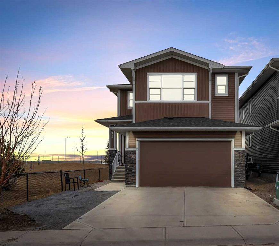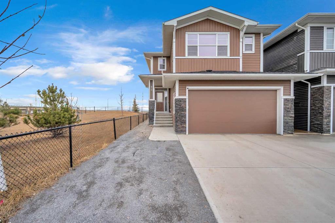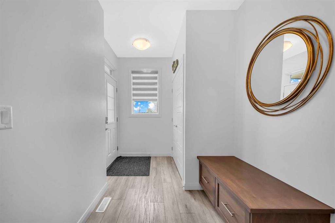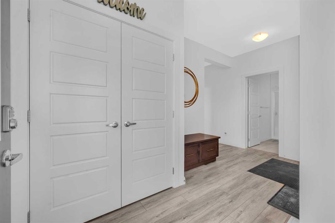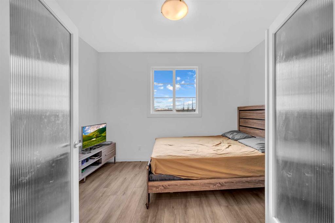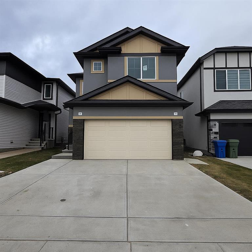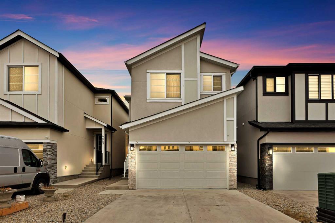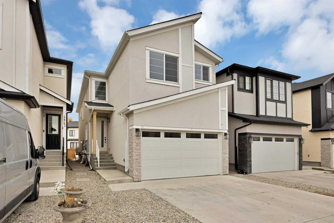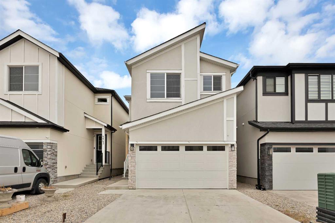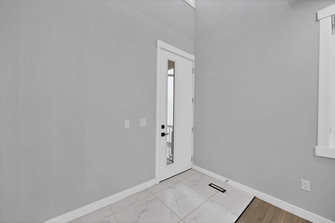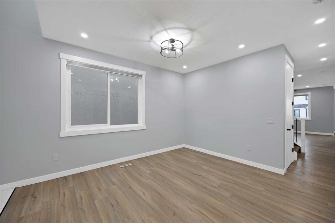39 Cornerstone Gardens NE
Calgary T3N1R6
MLS® Number: A2264142
$ 1,149,990
7
BEDROOMS
5 + 0
BATHROOMS
3,185
SQUARE FEET
2019
YEAR BUILT
Welcome to this FULLY UPGRADED, executive home nestled in the heart of Cornerstone, one of Calgary’s most sought-after, amenity rich communities. This beautifully appointed home offers over 4,400sqft of total living space, combining elegance, functionality, and comfort for today’s modern family. Step through the grand double-door entrance into a spacious, sunlit family room, perfect for welcoming guests or relaxing in style. The open-concept floor plan seamlessly connects the family room to the gourmet chef’s kitchen, featuring granite countertops, premium cabinetry, and a massive island ideal for entertaining. Just off the main kitchen, you’ll find a beautiful SPICE KITCHEN with a walk-in pantry, making everyday cooking and hosting effortless. Flooded with natural light, the second spacious living room features a modern gas fireplace and flows perfectly into your dining area. There is also a main floor den that can easily function as a bedroom, complemented by a full bathroom, offering both flexibility and convenience. Upstairs, you’ll find four generously sized bedrooms, including a truly spectacular primary retreat. The primary master bedroom offers a peaceful escape with a massive walk-in closet and a luxurious ensuite featuring double vanities, soaker tub and a custom tiled shower. The other 3 bedrooms on the upper floor also each have direct access to a full bathroom. A centrally located bonus room provides a cozy family hangout space, and the pocket office/prayer room adds convenience and versatility for today’s modern lifestyle. The fully finished basement is an incredible asset—featuring a 3-BEDROOM illegal suite (subject to city approval) with a separate entrance, its own laundry, and a full bathroom—perfect as a mortgage helper or for extended family living. Outside, find your fully fenced and landscaped backyard, offering privacy, serenity, and an excellent place to hang out. Other notable features of this home include a triple car driveway, massive double car garage, dual furnaces, over 6,200sqft lot, rear alley access and so much more! This is an extremely rare opportunity to own a custom-upgraded luxury home in an elite community. Homes like this don’t come along often—schedule your private showing today!
| COMMUNITY | Cornerstone |
| PROPERTY TYPE | Detached |
| BUILDING TYPE | House |
| STYLE | 2 Storey |
| YEAR BUILT | 2019 |
| SQUARE FOOTAGE | 3,185 |
| BEDROOMS | 7 |
| BATHROOMS | 5.00 |
| BASEMENT | Full |
| AMENITIES | |
| APPLIANCES | Built-In Oven, Dishwasher, Dryer, Electric Cooktop, Electric Range, Garage Control(s), Microwave, Washer/Dryer, Window Coverings |
| COOLING | Sep. HVAC Units |
| FIREPLACE | Gas |
| FLOORING | Carpet, Hardwood, Tile, Vinyl Plank |
| HEATING | Forced Air |
| LAUNDRY | In Basement, Laundry Room, Multiple Locations, Upper Level |
| LOT FEATURES | Back Lane, Back Yard, Garden, Landscaped, Lawn, Level, Pie Shaped Lot, Private, Street Lighting |
| PARKING | Alley Access, Double Garage Attached |
| RESTRICTIONS | None Known |
| ROOF | Asphalt Shingle |
| TITLE | Fee Simple |
| BROKER | Town Residential |
| ROOMS | DIMENSIONS (m) | LEVEL |
|---|---|---|
| 4pc Bathroom | 4`11" x 7`11" | Basement |
| Bedroom | 10`7" x 9`11" | Basement |
| Kitchen | 10`11" x 8`0" | Basement |
| Game Room | 16`6" x 18`8" | Basement |
| Bedroom | 10`7" x 9`5" | Basement |
| Bedroom | 10`7" x 11`10" | Basement |
| 3pc Bathroom | 8`2" x 7`4" | Main |
| Den | 10`7" x 12`0" | Main |
| Dining Room | 11`2" x 10`3" | Main |
| Living Room | 17`10" x 15`0" | Main |
| Spice Kitchen | 5`7" x 10`0" | Main |
| Kitchen | 11`2" x 17`3" | Main |
| Family Room | 17`3" x 17`0" | Main |
| 3pc Ensuite bath | 6`10" x 10`11" | Second |
| 5pc Bathroom | 12`10" x 5`9" | Second |
| 5pc Ensuite bath | 10`8" x 12`10" | Second |
| Bedroom | 14`9" x 14`10" | Second |
| Bedroom | 12`9" x 13`1" | Second |
| Bedroom | 11`7" x 10`10" | Second |
| Flex Space | 6`1" x 8`9" | Second |
| Laundry | 9`8" x 6`1" | Second |
| Bonus Room | 15`10" x 16`9" | Second |
| Bedroom - Primary | 18`0" x 15`5" | Second |
| Walk-In Closet | 10`6" x 7`1" | Second |

