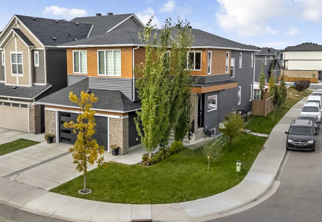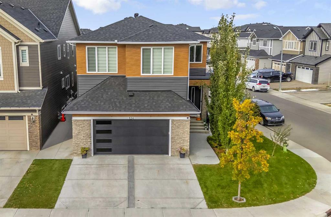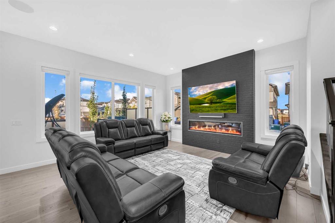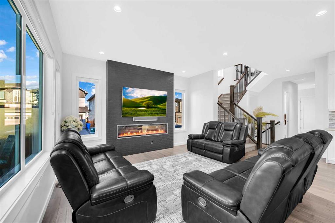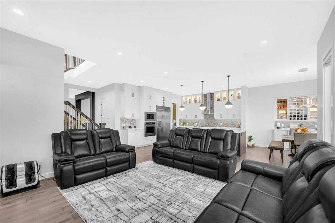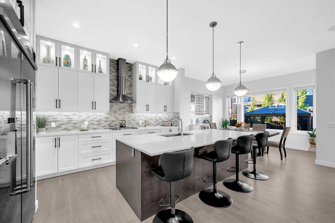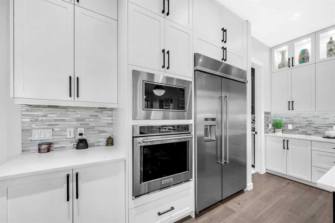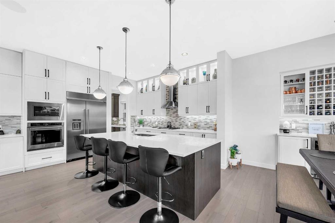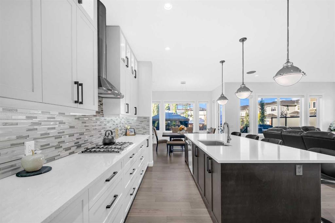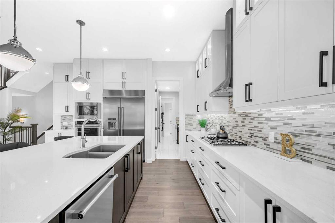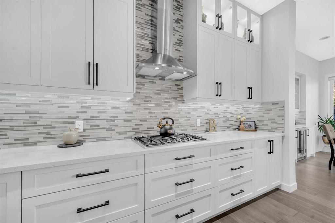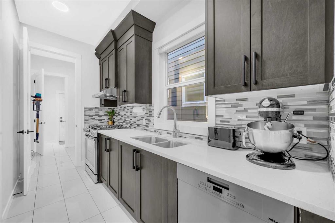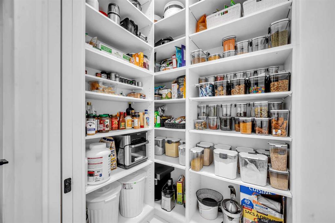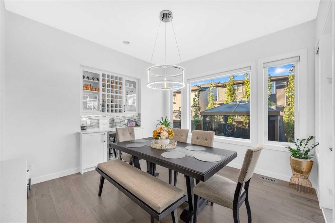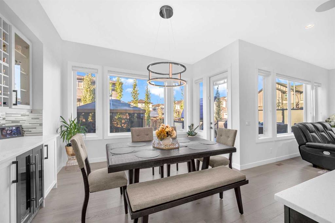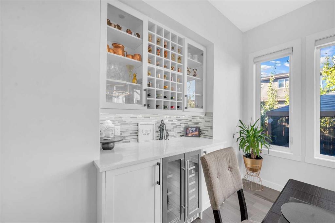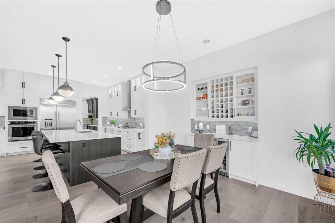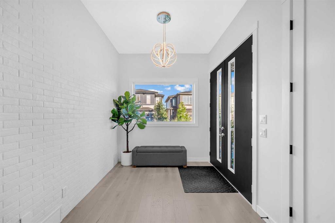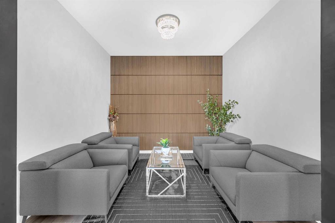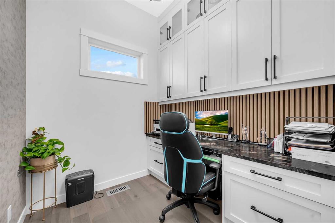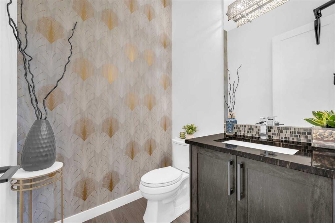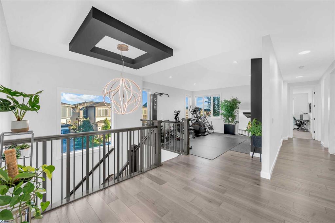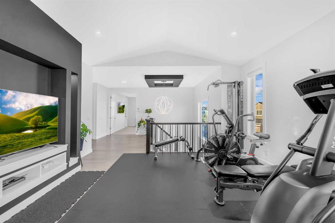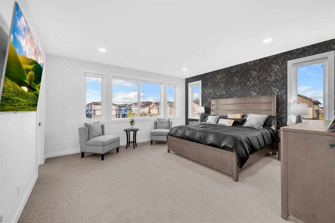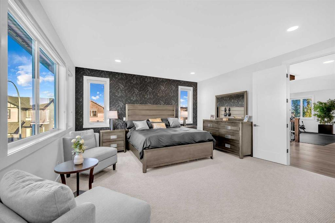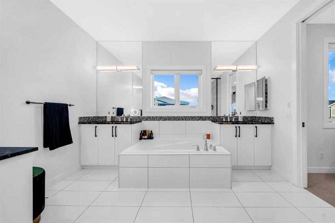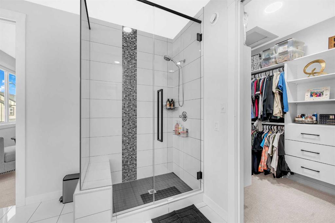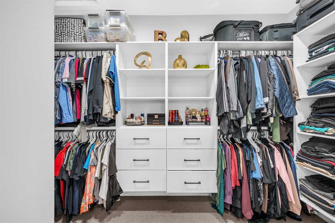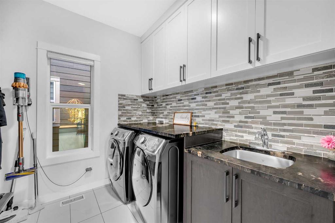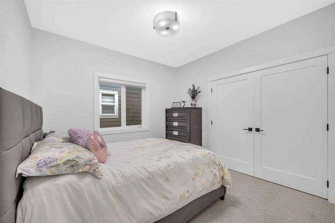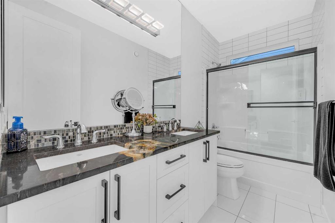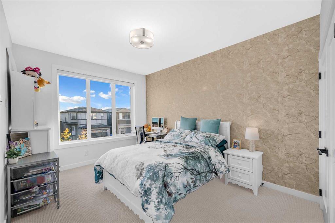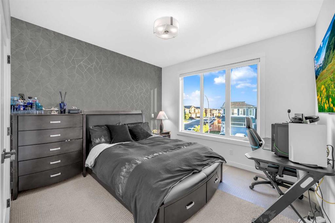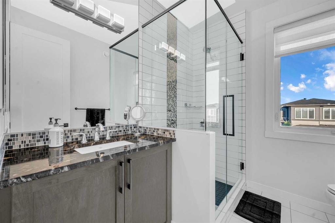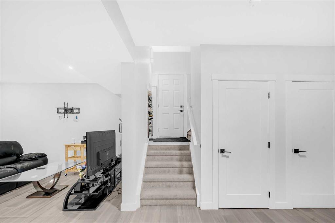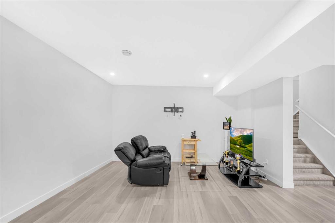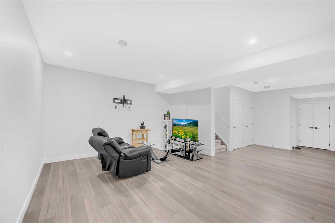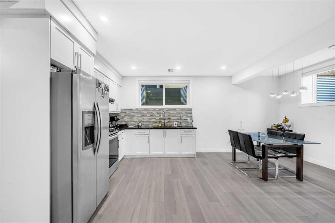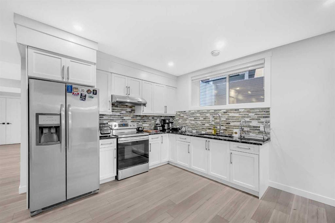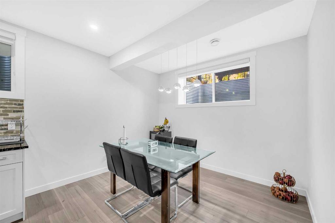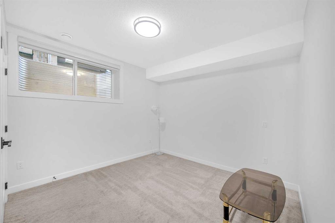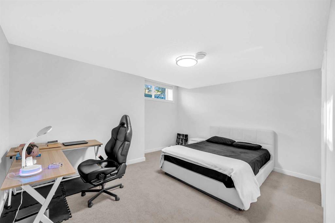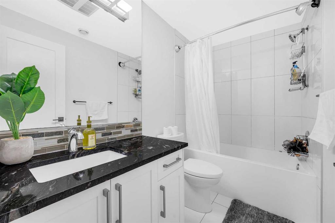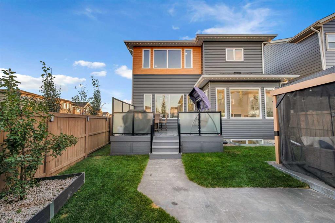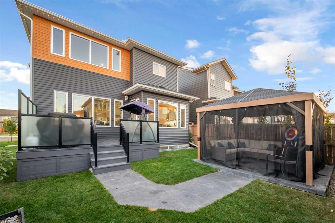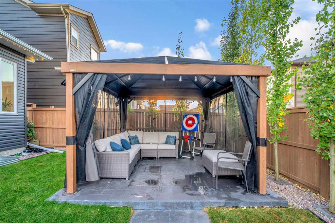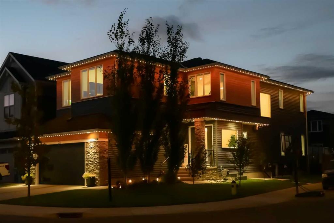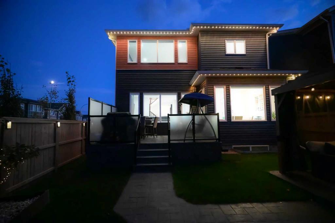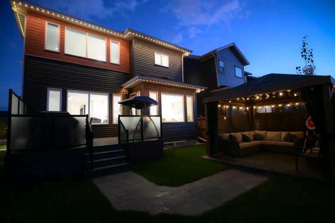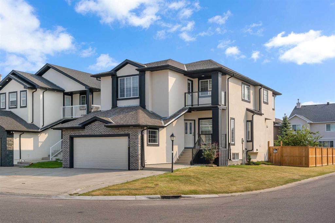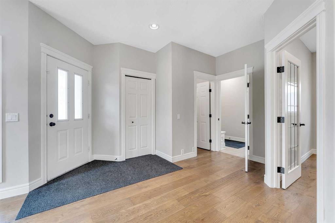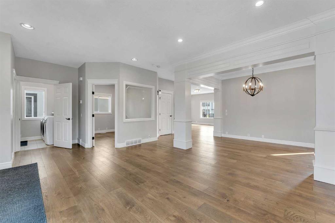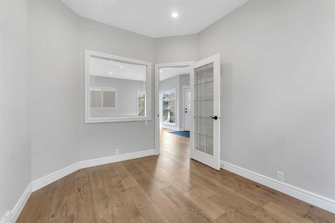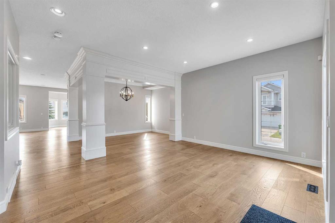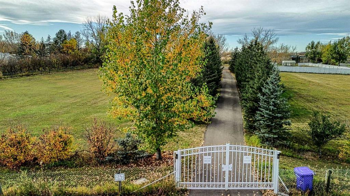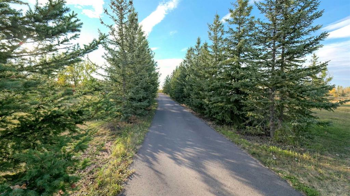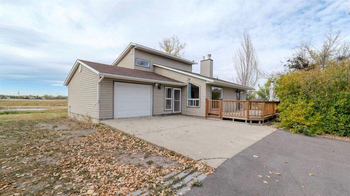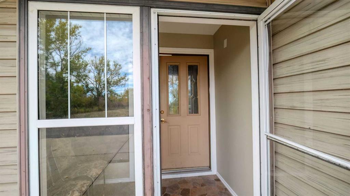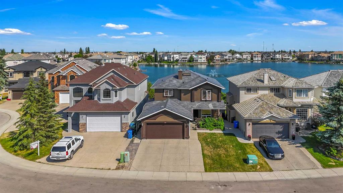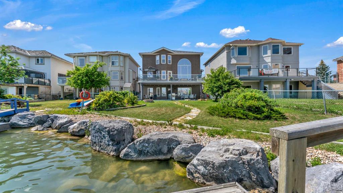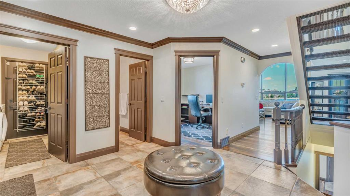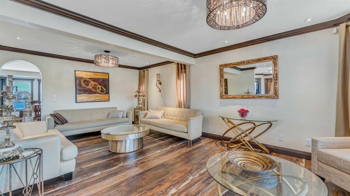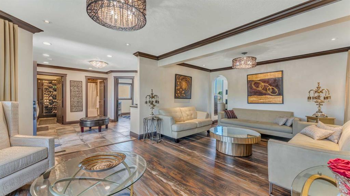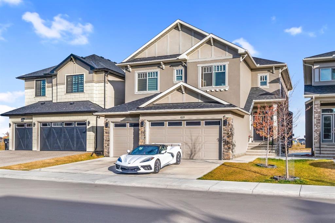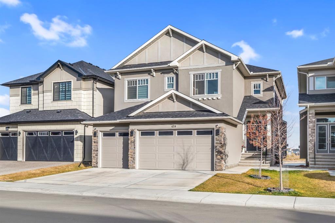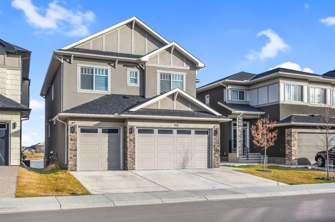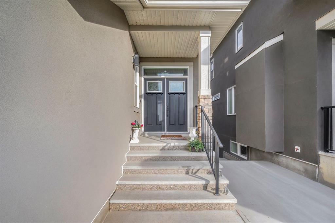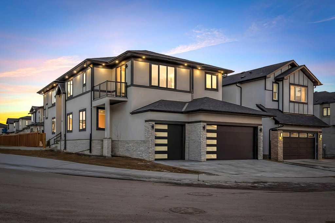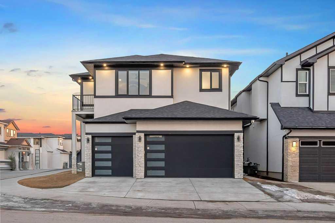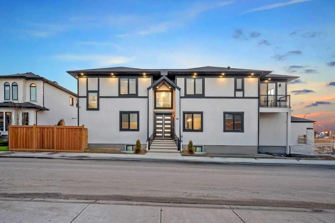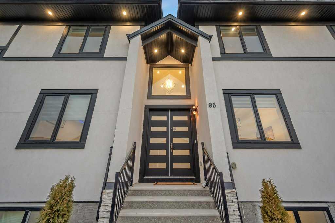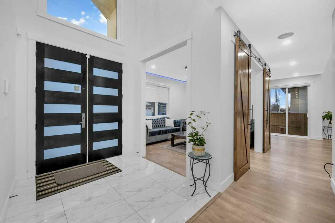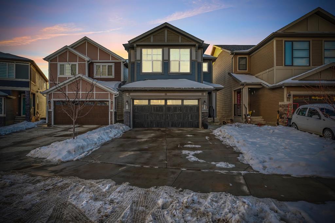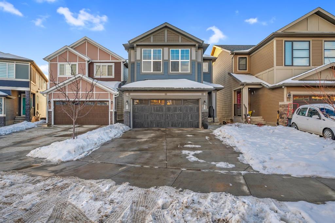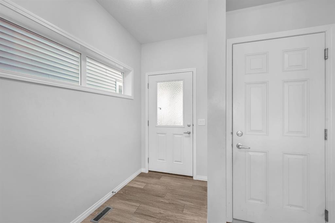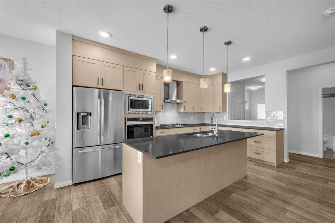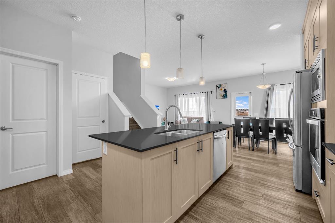134 Corner Meadows Common NE
Calgary T3N 1J7
MLS® Number: A2278121
$ 1,249,999
6
BEDROOMS
4 + 1
BATHROOMS
3,376
SQUARE FEET
2018
YEAR BUILT
A truly unique home in Cornerstone—exceptional value on a premium corner lot! This fully custom 6-bedroom, 4.5-bath Shane Homes masterpiece offers over 4,700 sq.ft. of luxurious, functional living rarely found in the area. The main floor showcases 10-ft ceilings, 8-ft solid doors, a stunning upgraded kitchen with stacked cabinets, a massive island, premium built-in appliances, quartz counters, and a full spice kitchen. An elegant living room, grand family room, entertainer’s bar, and a private office with built-ins complete the main level. Upstairs features 4 spacious bedrooms, upgraded baths, convenient laundry, and a vaulted bonus room with a custom media wall. The primary suite offers a spa-inspired ensuite and a custom walk-in closet. The fully developed basement includes 9-ft ceilings, oversized windows, 2 bedrooms, a full kitchen, a huge living/dining area, separate laundry, and a private side entrance—ideal for multi-generational living or rental income. Enjoy a professionally landscaped backyard with a large deck, gazebo, and gemstone lighting. Loaded with upgrades including Central A/C, heated garage, engineered hardwood, luxury commercial-grade carpet, central vacuum, built-in speakers, and independent thermostat controls on all three floors. Close to schools, shopping, parks, the airport, and major highways—this one-of-a-kind Cornerstone home delivers unmatched space, luxury, and long-term value. Book your showing today.
| COMMUNITY | Cornerstone |
| PROPERTY TYPE | Detached |
| BUILDING TYPE | House |
| STYLE | 2 Storey |
| YEAR BUILT | 2018 |
| SQUARE FOOTAGE | 3,376 |
| BEDROOMS | 6 |
| BATHROOMS | 5.00 |
| BASEMENT | Full |
| AMENITIES | |
| APPLIANCES | Bar Fridge, Built-In Oven, Built-In Refrigerator, Central Air Conditioner, Dishwasher, Dryer, Electric Range, Gas Cooktop, Gas Range, Microwave, Range Hood, Refrigerator, Washer, Washer/Dryer, Window Coverings |
| COOLING | Central Air |
| FIREPLACE | Electric, Family Room |
| FLOORING | Carpet, Ceramic Tile, Hardwood |
| HEATING | Electric, Fireplace(s), Forced Air, Natural Gas |
| LAUNDRY | In Basement, Laundry Room, Multiple Locations, Upper Level |
| LOT FEATURES | Back Yard, Corner Lot, Fruit Trees/Shrub(s), Gazebo, Landscaped, Lawn, Many Trees |
| PARKING | Double Garage Attached, Driveway, Garage Door Opener, Heated Garage, Oversized |
| RESTRICTIONS | Utility Right Of Way |
| ROOF | Asphalt Shingle |
| TITLE | Fee Simple |
| BROKER | PREP Realty |
| ROOMS | DIMENSIONS (m) | LEVEL |
|---|---|---|
| Bedroom | 13`1" x 15`4" | Basement |
| Walk-In Closet | 5`0" x 7`7" | Basement |
| Bedroom | 11`2" x 13`5" | Basement |
| 4pc Bathroom | 8`8" x 4`11" | Basement |
| Dining Room | 11`1" x 8`5" | Basement |
| Kitchen | 11`2" x 10`9" | Basement |
| Game Room | 16`6" x 27`5" | Basement |
| Foyer | 9`10" x 8`5" | Main |
| Office | 7`6" x 7`3" | Main |
| Living Room | 10`5" x 11`7" | Main |
| 2pc Bathroom | 5`8" x 5`9" | Main |
| Family Room | 12`5" x 16`1" | Main |
| Kitchen | 16`10" x 14`4" | Main |
| Spice Kitchen | 5`6" x 12`1" | Main |
| Dining Room | 16`10" x 13`3" | Main |
| Mud Room | 5`6" x 12`1" | Main |
| Bedroom - Primary | 16`7" x 15`9" | Second |
| 5pc Ensuite bath | 12`2" x 13`11" | Second |
| Walk-In Closet | 12`2" x 5`11" | Second |
| Bedroom | 10`8" x 16`4" | Second |
| 3pc Ensuite bath | 8`2" x 8`1" | Second |
| Bedroom | 12`0" x 16`11" | Second |
| Bedroom | 10`9" x 10`11" | Second |
| 5pc Bathroom | 10`8" x 5`0" | Second |
| Bonus Room | 15`10" x 16`2" | Second |
| Laundry | 8`3" x 8`8" | Second |

