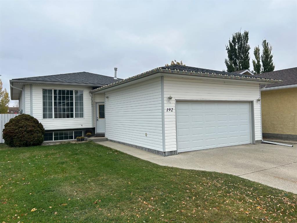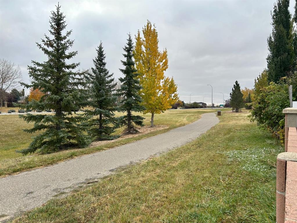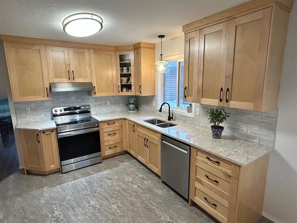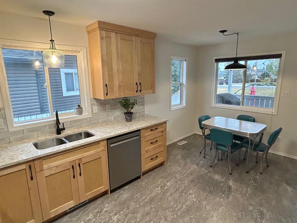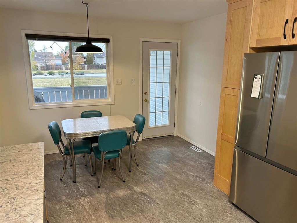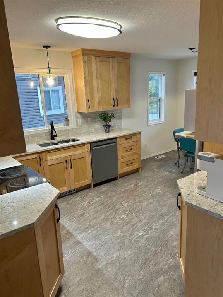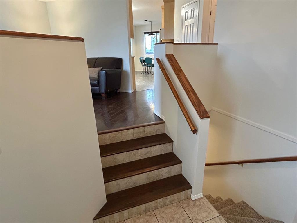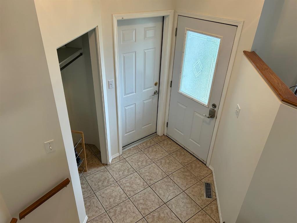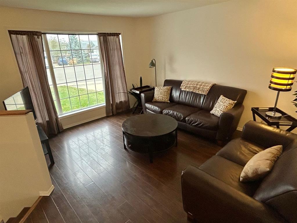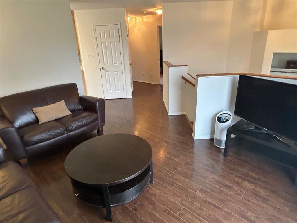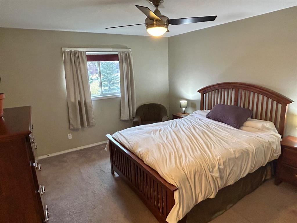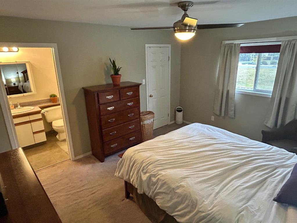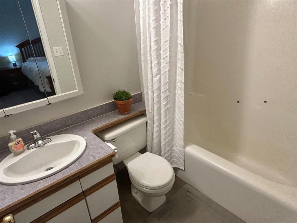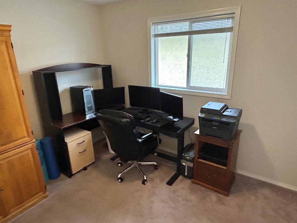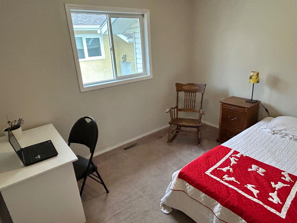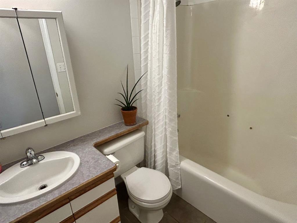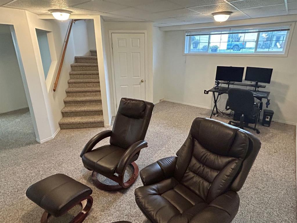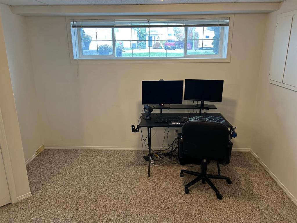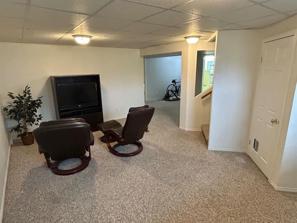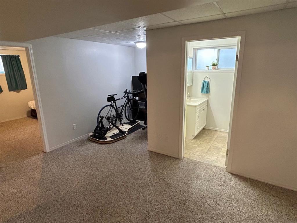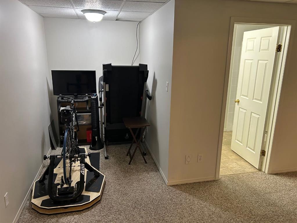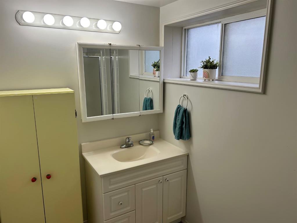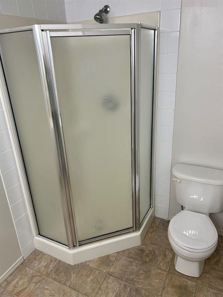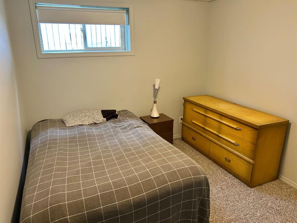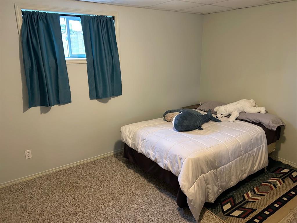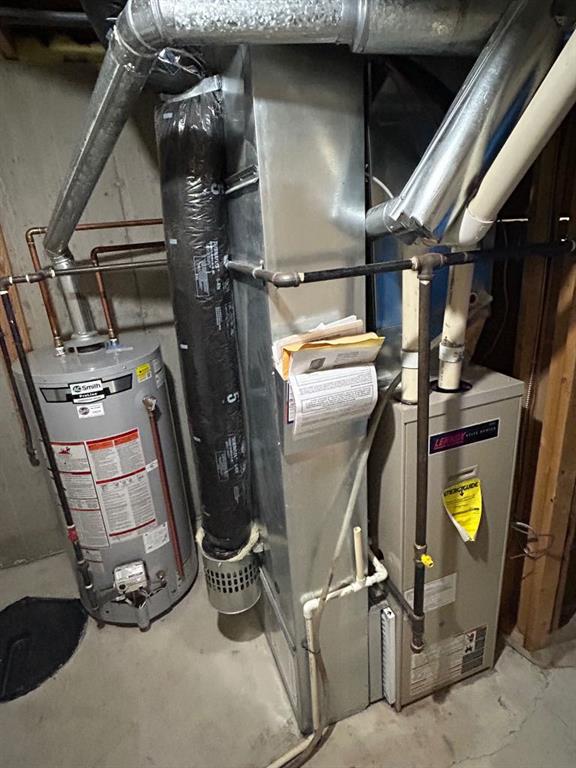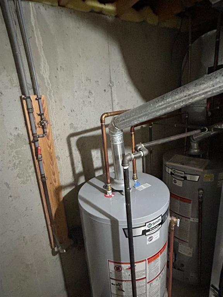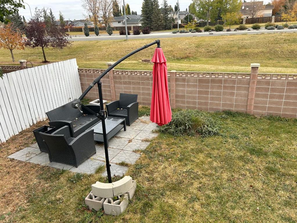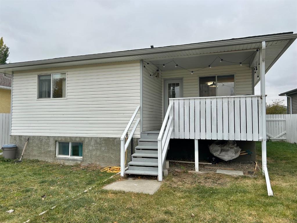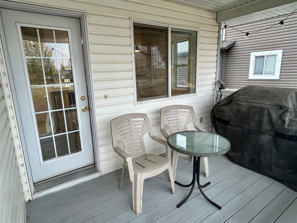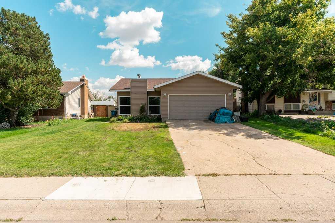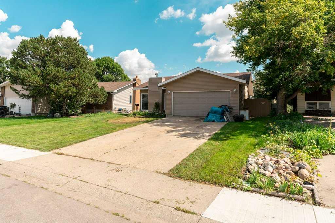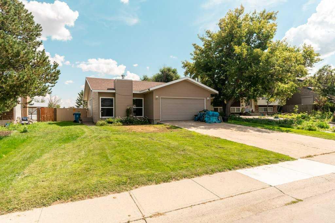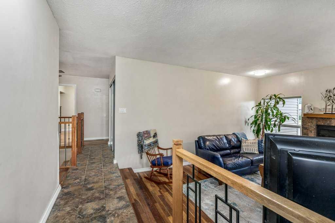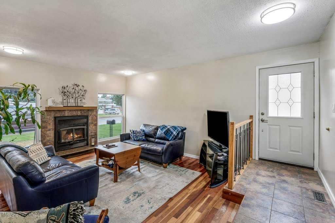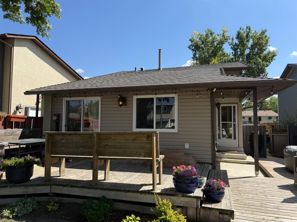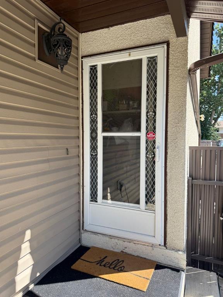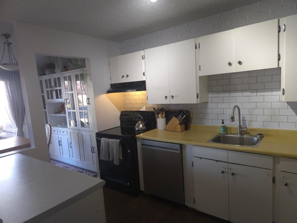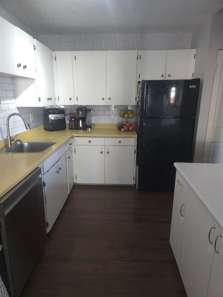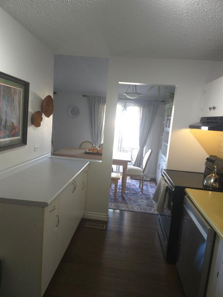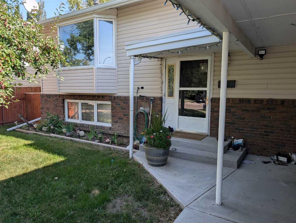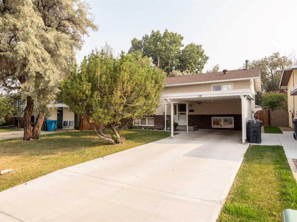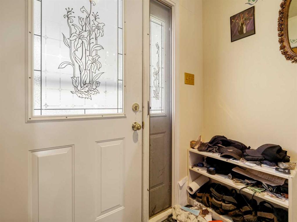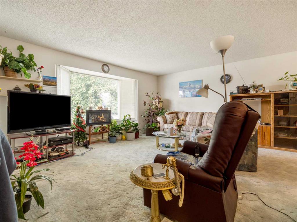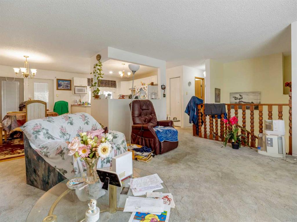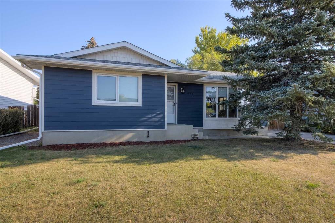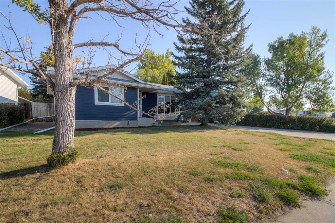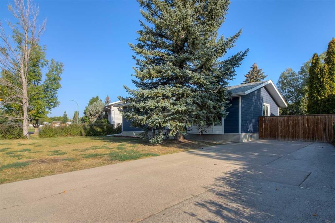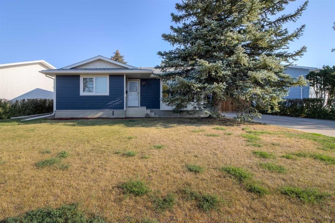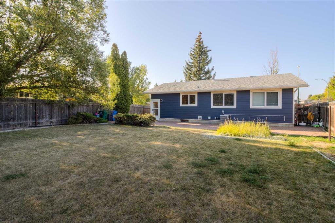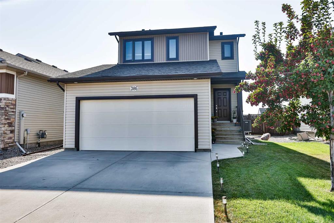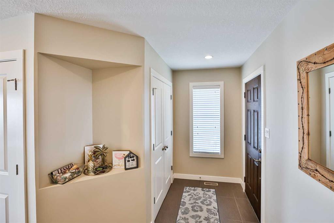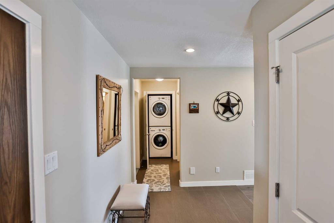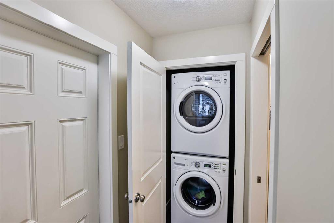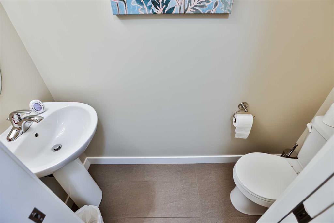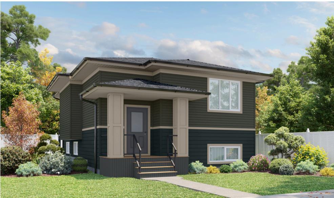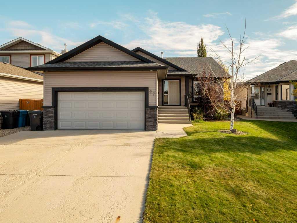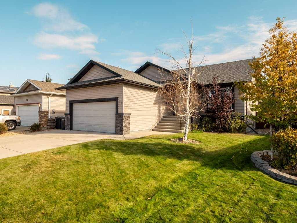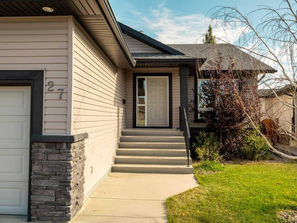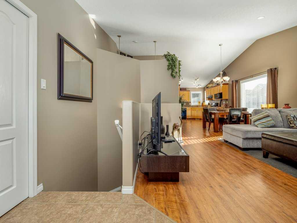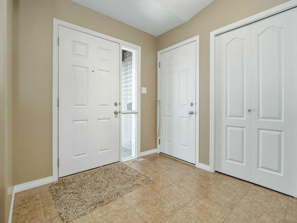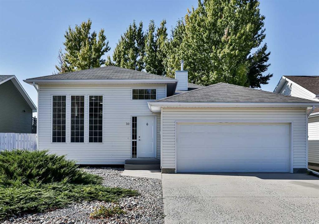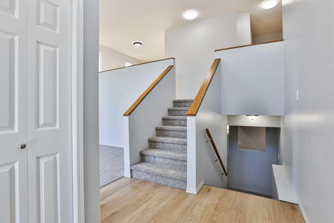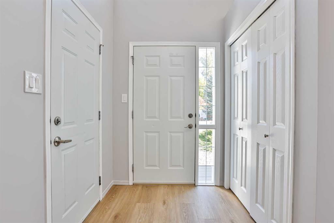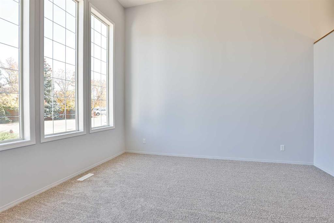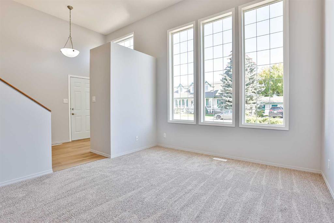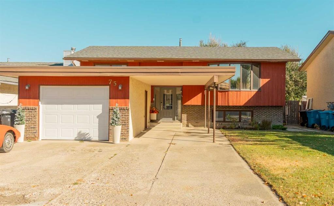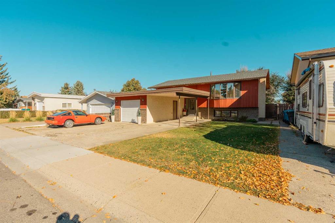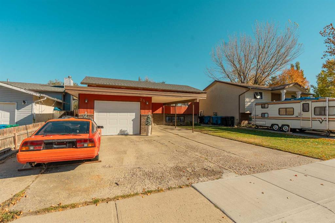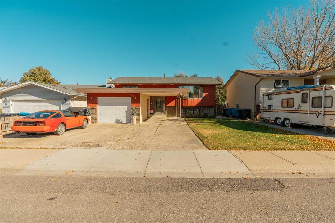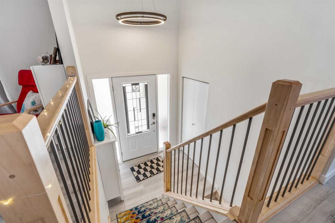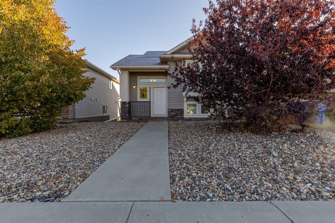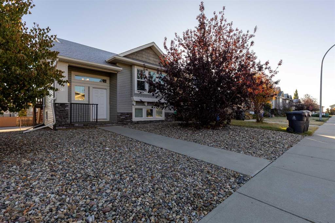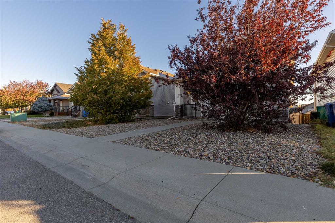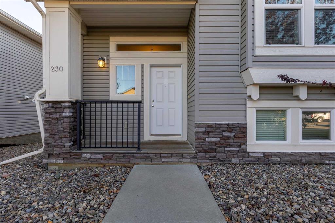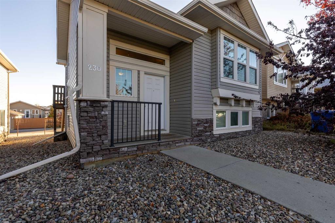192 Mt Rundle Road W
Lethbridge T1K 7E9
MLS® Number: A2263742
$ 429,900
5
BEDROOMS
3 + 0
BATHROOMS
1,140
SQUARE FEET
1995
YEAR BUILT
Marvelous Kitchen Renovation! Thoughtfully designed family home that has had a significant amount of updates already done, but is still waiting for you to complete the final finishing touches. Let's start with the main event...the kitchen. Total re-do was carried out in 2024 including maple cabinetry, quartz countertops, soft close drawers, vinyl tile flooring, and stainless appliances. Both hot water tanks (yes there are two) and the A/C were replaced in around 2020. Additionally, the shingles were replaced in 2014. Lots of room for your people with 5 bedrooms (3 up and 2 down) and 3 bathrooms. Other thoughtful features to note would be the covered and sheltered deck; attached garage measuring 23 ft deep and 19 ft 4 inches wide (interior measurements) with exit door to yard and 10 and half foot ceilings; big basement windows, and a convenient computer or fitness nook; a spacious primary bedroom, and a huge 5th bedroom down. This property has a nice sized lot, backs onto a greenspace/walking path, and is located at the edge of a cul-de-sac, close to schools and parks. Now is the perfect time to act for a possession date before Christmas!
| COMMUNITY | Mountain Heights |
| PROPERTY TYPE | Detached |
| BUILDING TYPE | House |
| STYLE | Bungalow |
| YEAR BUILT | 1995 |
| SQUARE FOOTAGE | 1,140 |
| BEDROOMS | 5 |
| BATHROOMS | 3.00 |
| BASEMENT | Finished, Full |
| AMENITIES | |
| APPLIANCES | See Remarks |
| COOLING | Central Air |
| FIREPLACE | N/A |
| FLOORING | Carpet, Ceramic Tile, Hardwood, Vinyl Plank |
| HEATING | Forced Air, Natural Gas |
| LAUNDRY | In Basement |
| LOT FEATURES | Back Yard, Backs on to Park/Green Space, Front Yard, Landscaped, No Neighbours Behind, See Remarks |
| PARKING | Double Garage Attached |
| RESTRICTIONS | None Known |
| ROOF | Asphalt Shingle |
| TITLE | Fee Simple |
| BROKER | Royal Lepage South Country - Lethbridge |
| ROOMS | DIMENSIONS (m) | LEVEL |
|---|---|---|
| 3pc Bathroom | Lower | |
| Family Room | 19`3" x 13`7" | Lower |
| Bedroom | 9`5" x 12`9" | Lower |
| Bedroom | 11`0" x 13`11" | Lower |
| 4pc Ensuite bath | Main | |
| 4pc Bathroom | Main | |
| Kitchen | 11`7" x 10`6" | Main |
| Dinette | 11`4" x 6`8" | Main |
| Living Room | 13`10" x 13`11" | Main |
| Bedroom - Primary | 12`4" x 16`3" | Main |
| Bedroom | 8`10" x 10`9" | Main |
| Bedroom | 11`2" x 11`9" | Main |

