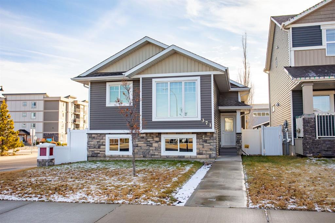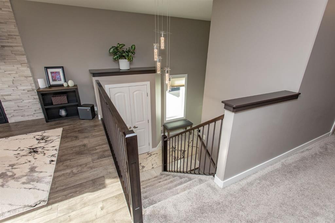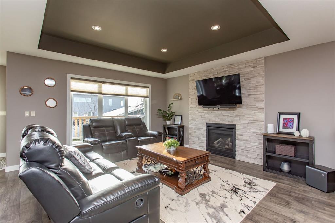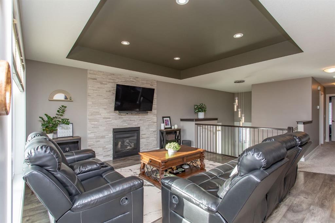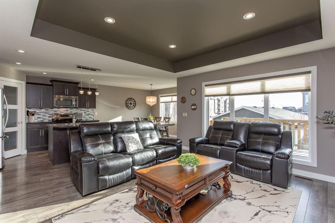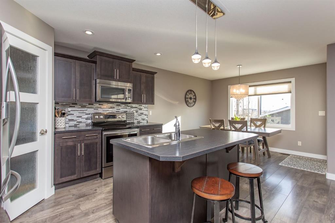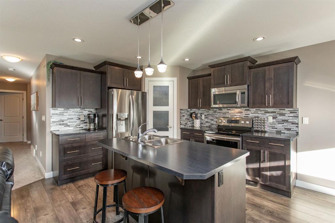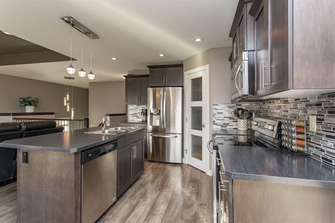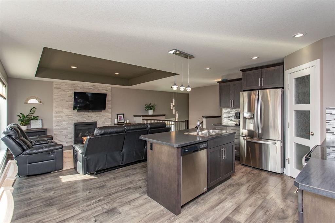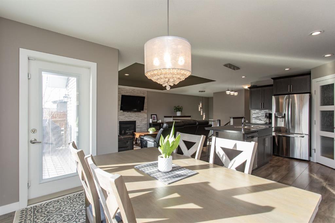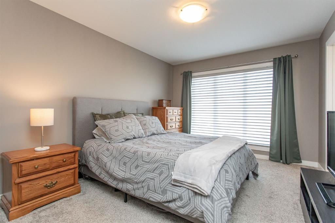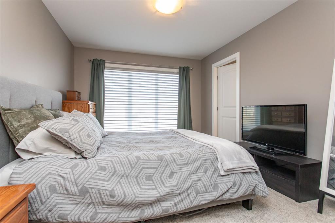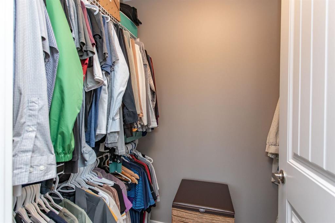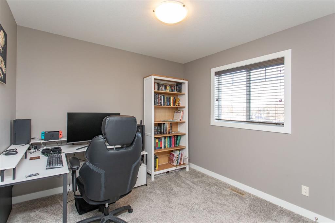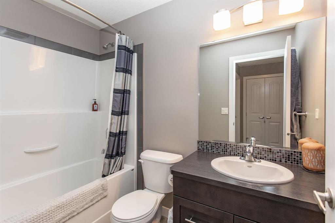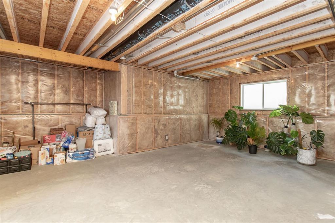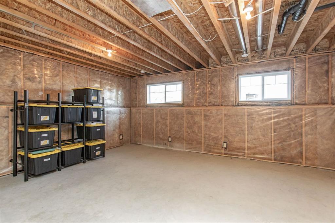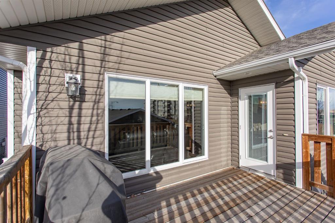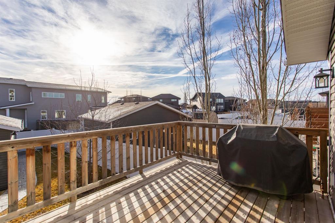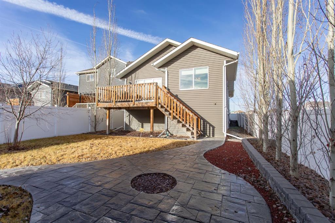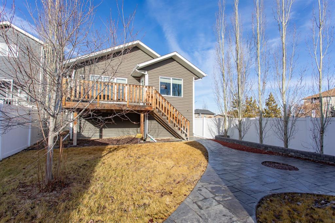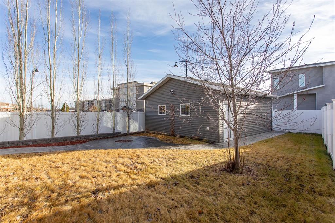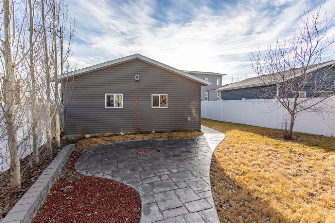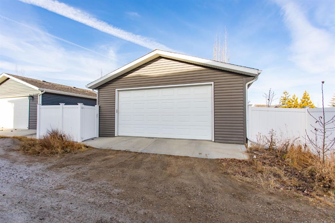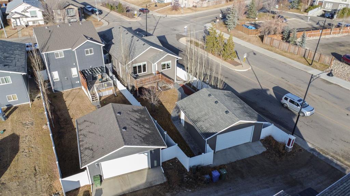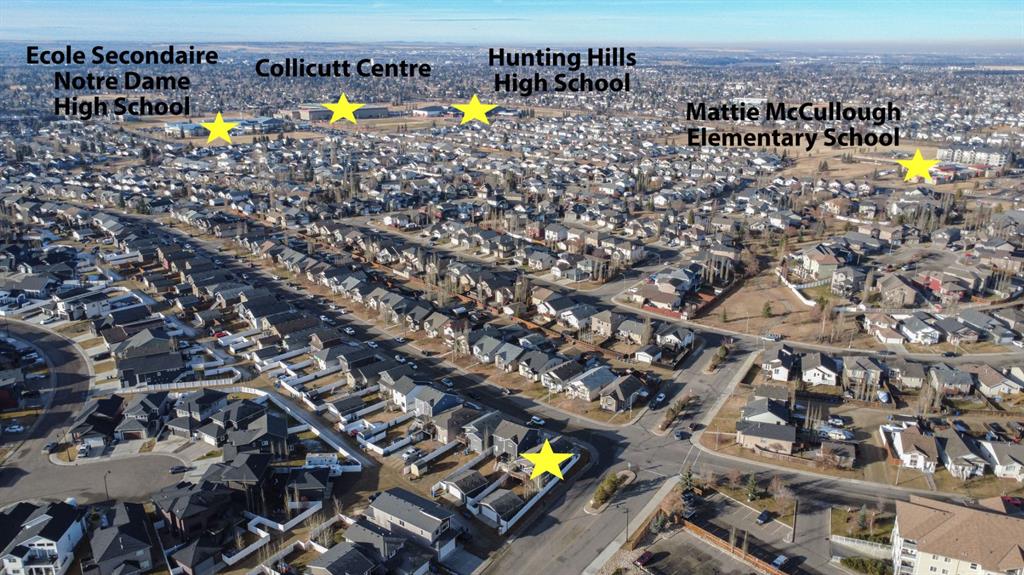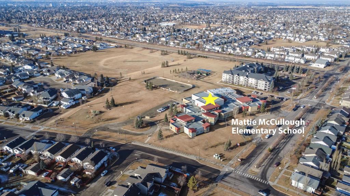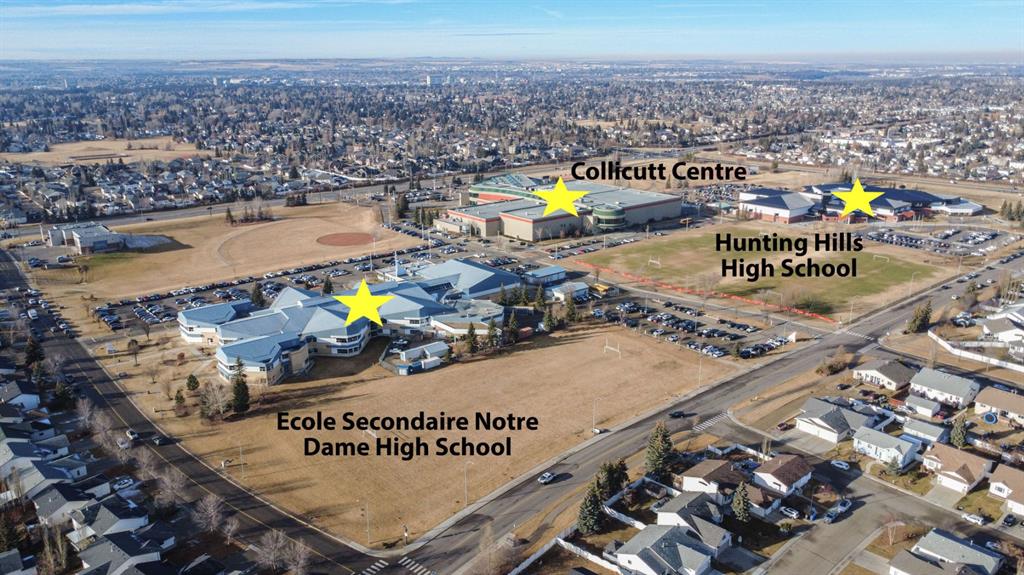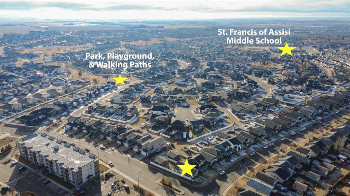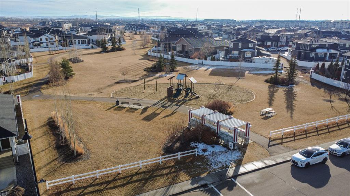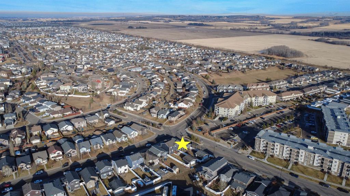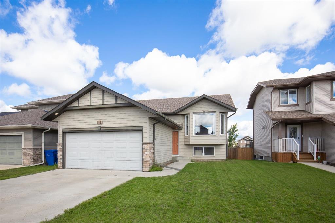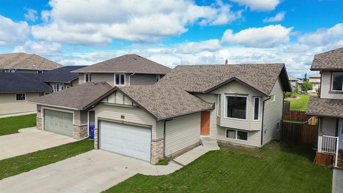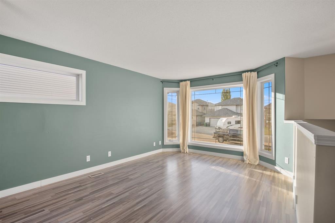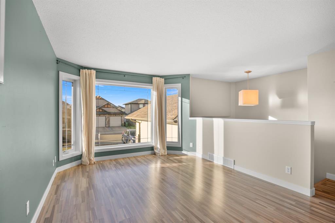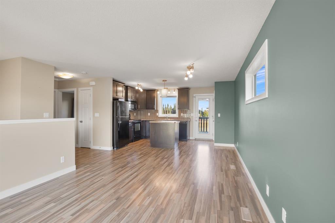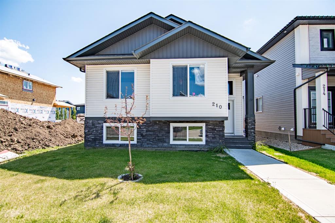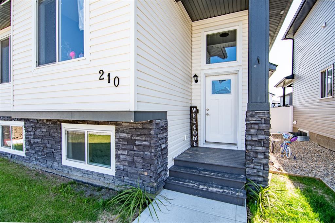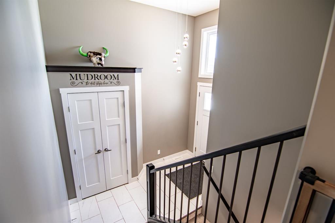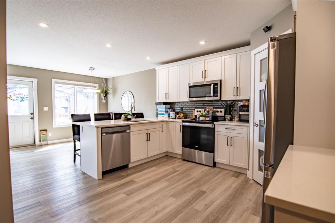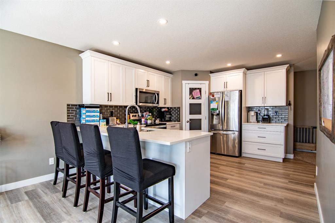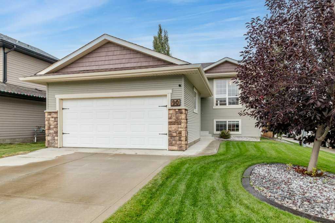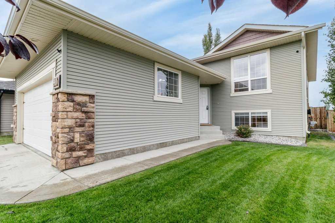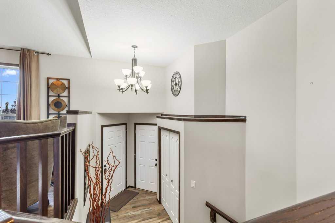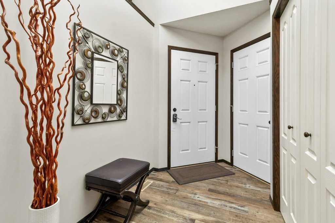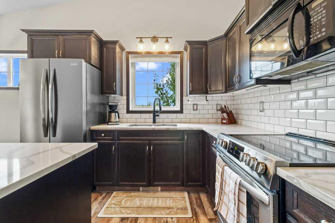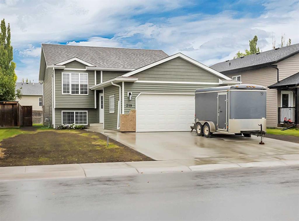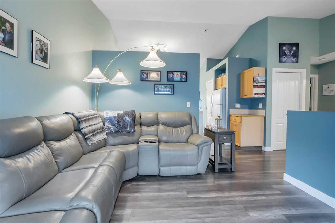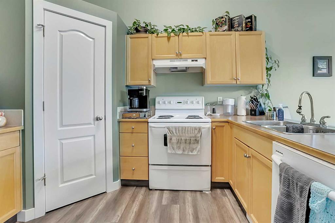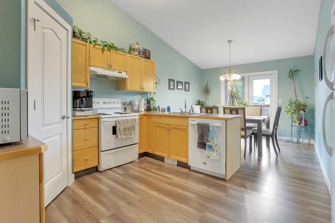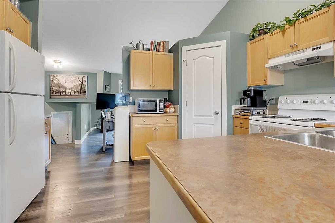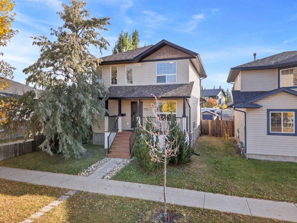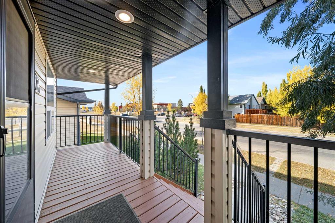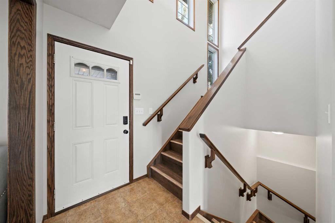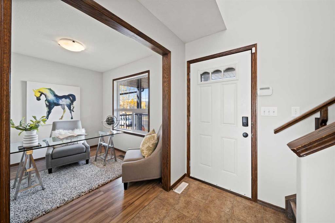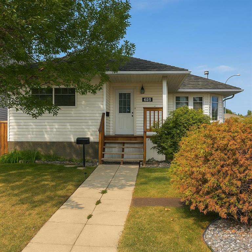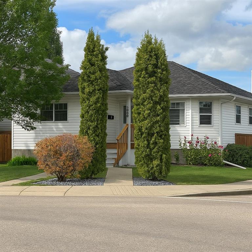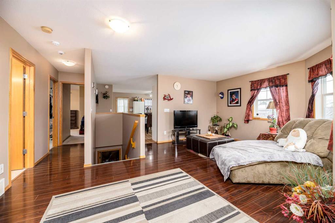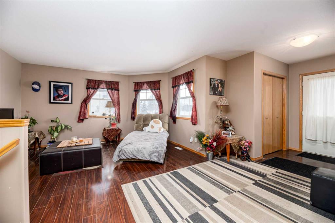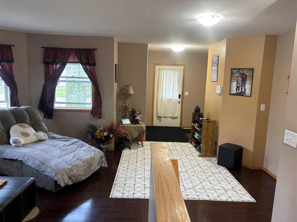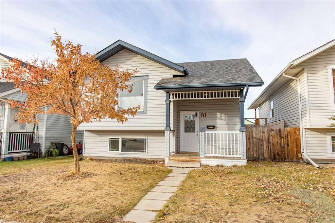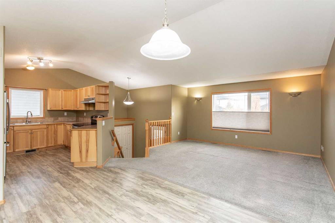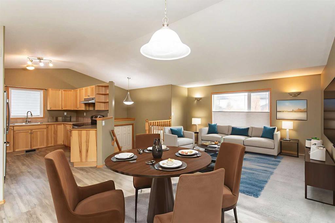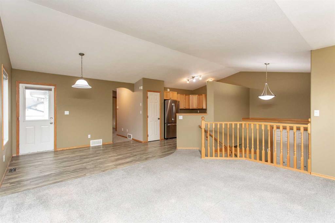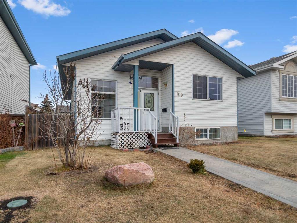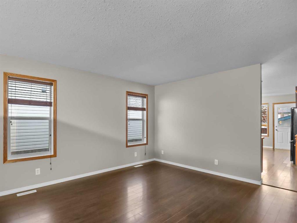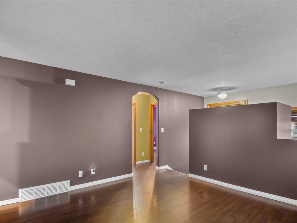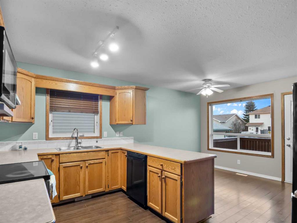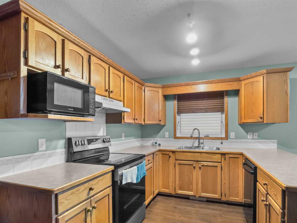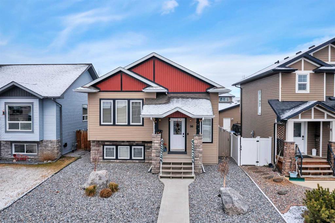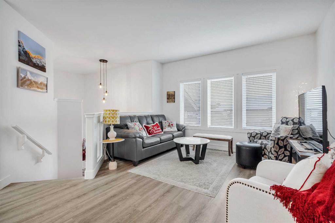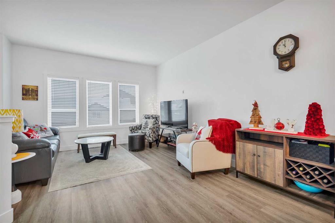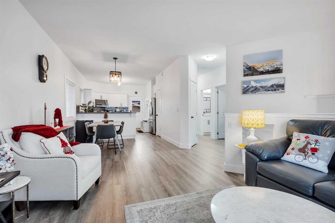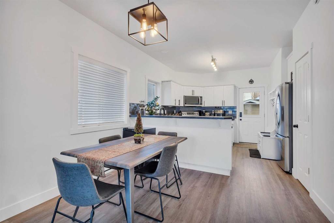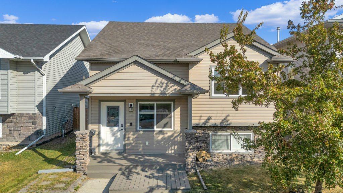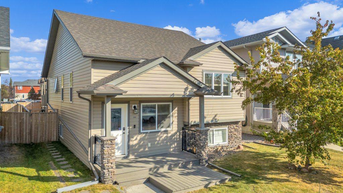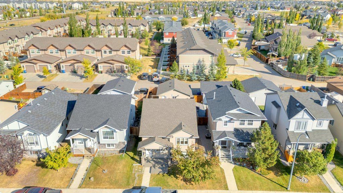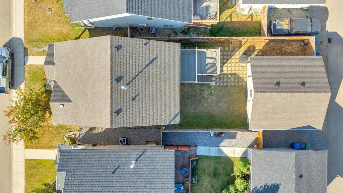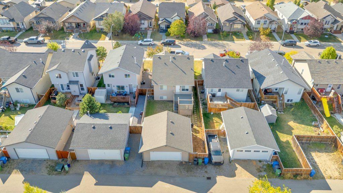371 Lancaster Drive
Red Deer T4R 0R1
MLS® Number: A2270926
$ 439,900
3
BEDROOMS
2 + 0
BATHROOMS
1,272
SQUARE FEET
2016
YEAR BUILT
Pride of ownership shines throughout this immaculate and beautifully upgraded San Maria built home! Situated just steps from trails, parks, green spaces, schools, and so many great amenities just a short drive away. Upgrades in this home include Central A/C, tray ceilings, upgraded appliances, 9' basement ceilings, roughed in in-floor heat, energy efficient top-down/bottom-up Hunter Douglas blinds, underground sprinklers, a stamped concrete patio, vinyl fencing, a fully finished and insulated 24x24 garage with floor drain, and a beautifully landscaped yard. Step inside to a spacious tiled entryway that leads up to the main floor, where low maintenance laminate flows throughout the open living areas. The living room features a stunning tray ceiling and a stone faced gas fireplace, while the kitchen offers dark maple cabinetry, stainless steel appliances including a newer fridge, large corner pantry, and a generous island with an eating bar for extra seating. The dining space is generously sized and provides a clear view of the beautifully landscaped yard and offers access to the large deck with gas line for your BBQ. Three bedrooms are conveniently located on the main floor, including a spacious primary suite with a walk-in closet and full 4-piece ensuite. A second 4-piece bathroom completes this level. The unfinished basement provides endless possibilities and is ready for future development with 9' ceilings and in-floor heat roughed in. Stepping outside, you’ll love spending summers in this beautifully landscaped yard, offering mature trees and 6' vinyl fencing, underground sprinklers, stamped concrete pathways and a firepit area, and a 24x24’ detached garage with floor drain offering plenty of space for parking or storage. This home is a pleasure to show and must be seen to be fully appreciated!
| COMMUNITY | Lancaster Meadows |
| PROPERTY TYPE | Detached |
| BUILDING TYPE | House |
| STYLE | Bi-Level |
| YEAR BUILT | 2016 |
| SQUARE FOOTAGE | 1,272 |
| BEDROOMS | 3 |
| BATHROOMS | 2.00 |
| BASEMENT | Full |
| AMENITIES | |
| APPLIANCES | Central Air Conditioner, Dishwasher, Garage Control(s), Microwave Hood Fan, Refrigerator, Stove(s), Washer/Dryer, Window Coverings |
| COOLING | Central Air |
| FIREPLACE | Gas, Living Room, Stone |
| FLOORING | Carpet, Laminate, Tile |
| HEATING | In Floor Roughed-In, Forced Air, Natural Gas |
| LAUNDRY | In Basement |
| LOT FEATURES | Back Lane, Back Yard, Corner Lot, Front Yard, Low Maintenance Landscape, Private, Underground Sprinklers |
| PARKING | Alley Access, Double Garage Detached, Garage Faces Rear, Off Street |
| RESTRICTIONS | None Known |
| ROOF | Asphalt Shingle |
| TITLE | Fee Simple |
| BROKER | RE/MAX real estate central alberta |
| ROOMS | DIMENSIONS (m) | LEVEL |
|---|---|---|
| Living Room | 16`10" x 14`0" | Main |
| Dining Room | 8`9" x 11`0" | Main |
| Kitchen | 13`2" x 11`0" | Main |
| 4pc Bathroom | 8`5" x 4`11" | Main |
| Bedroom | 9`11" x 9`10" | Main |
| Bedroom | 10`0" x 9`10" | Main |
| Bedroom - Primary | 15`9" x 10`8" | Main |
| 4pc Ensuite bath | 5`0" x 9`11" | Main |

