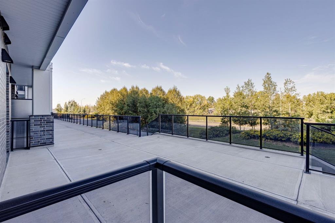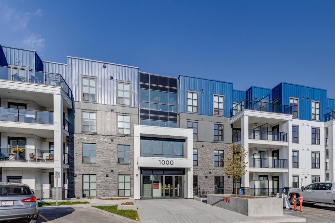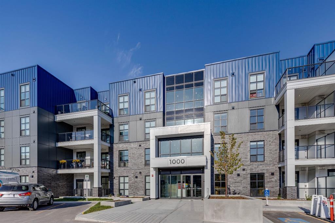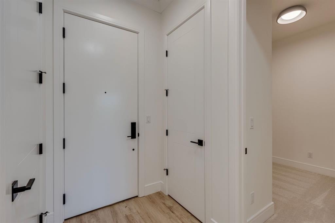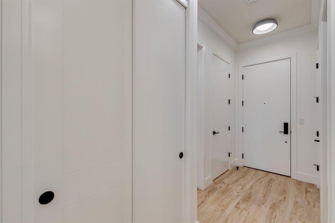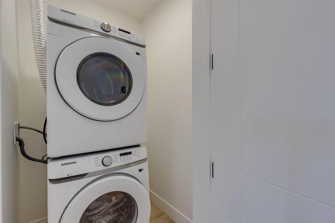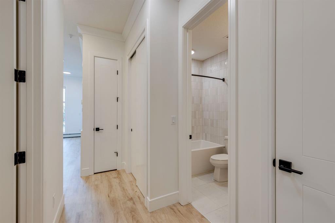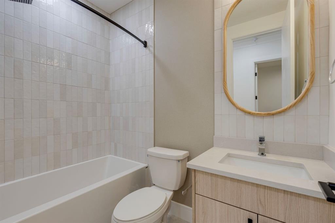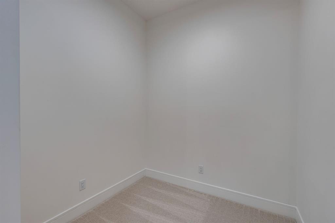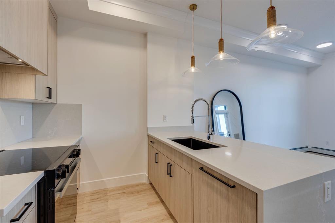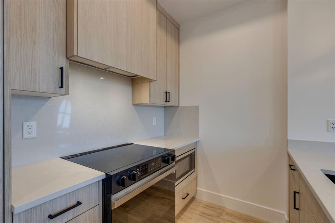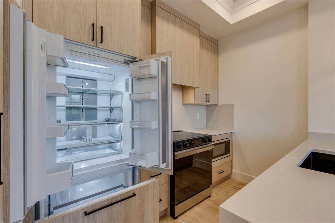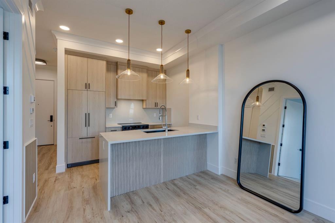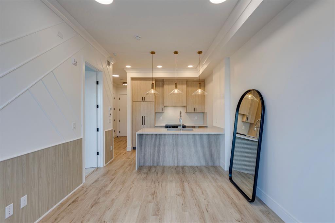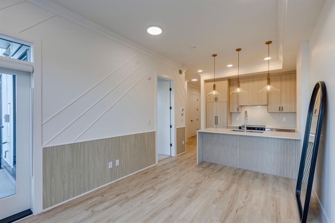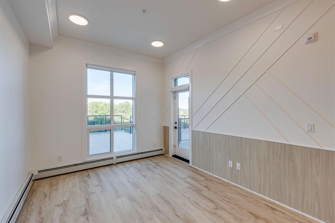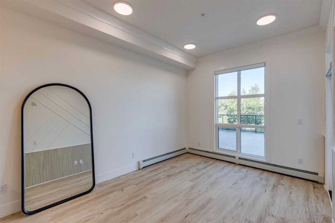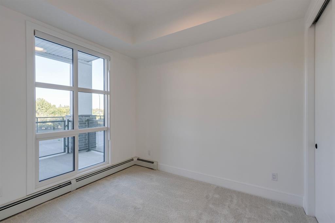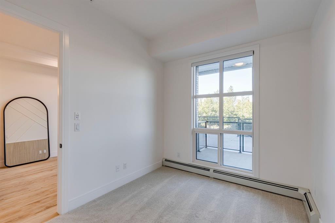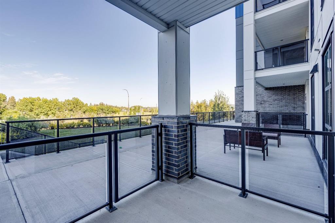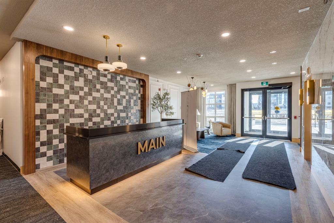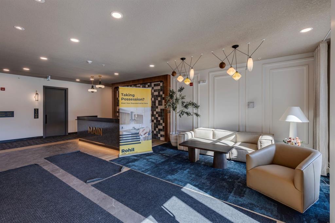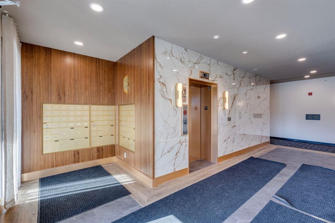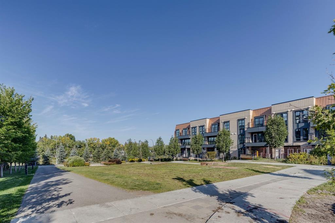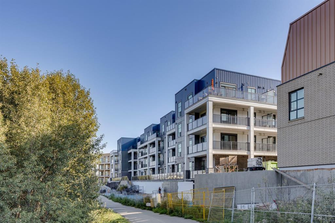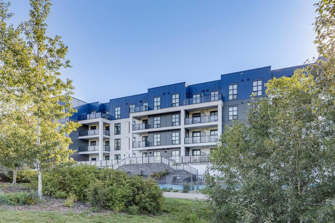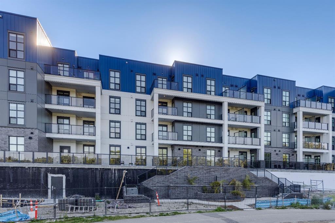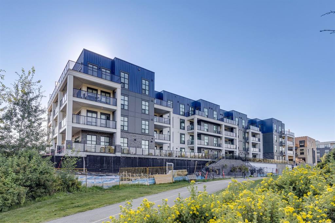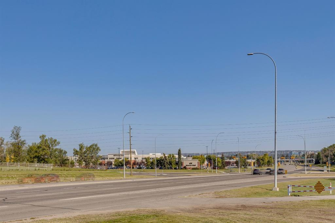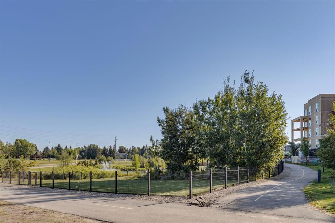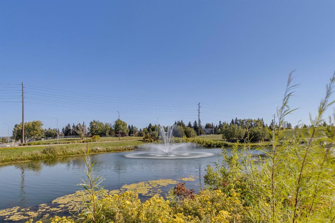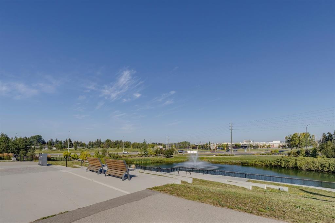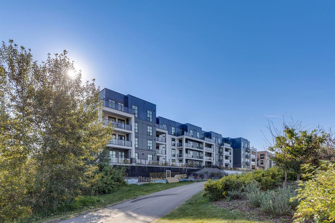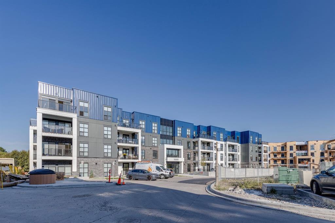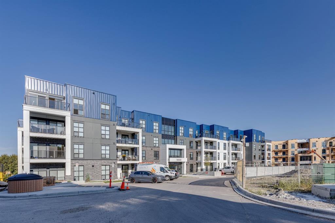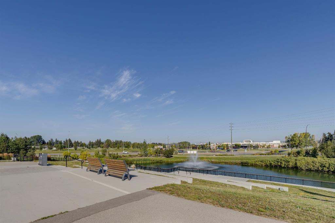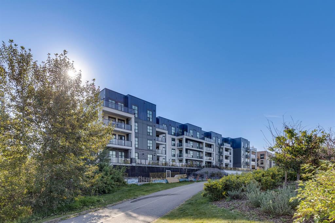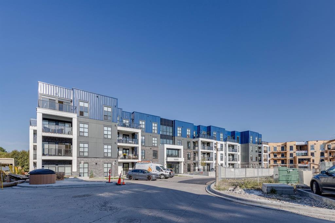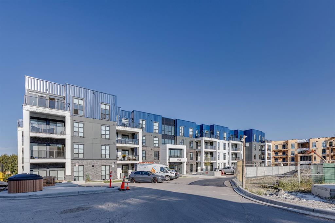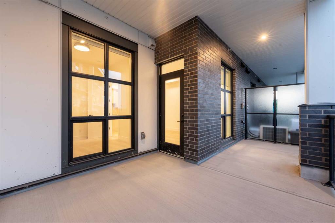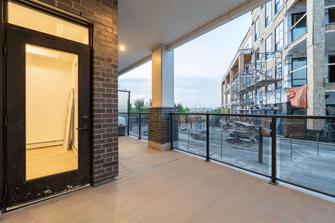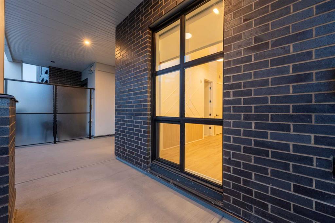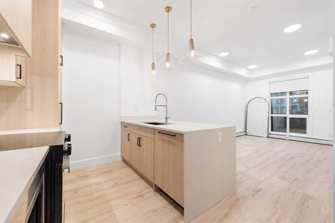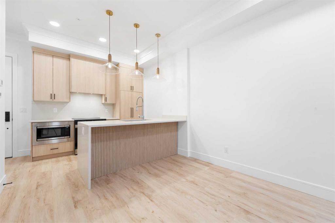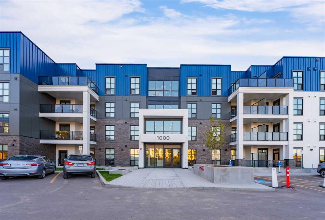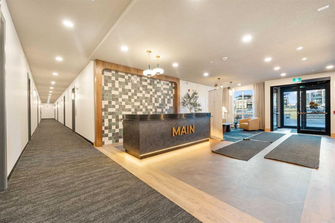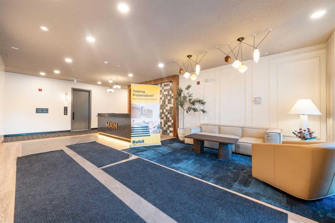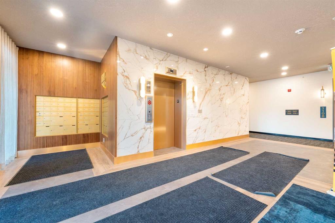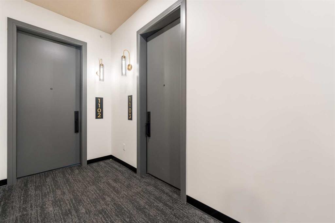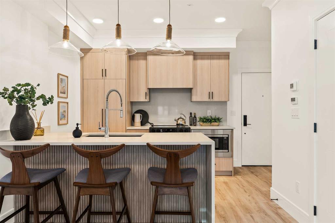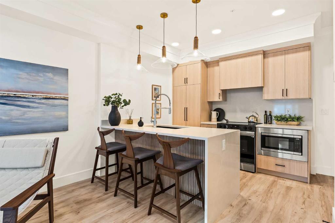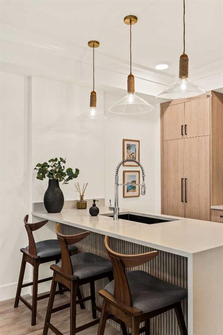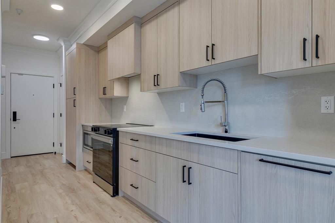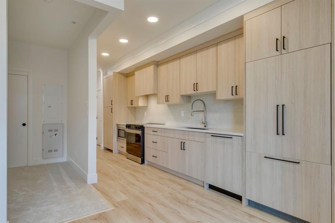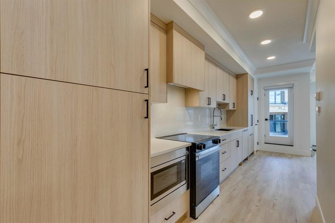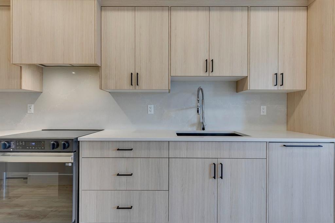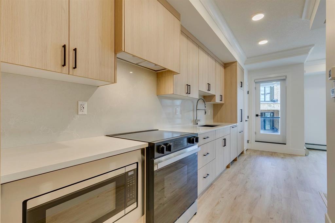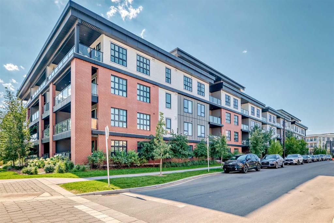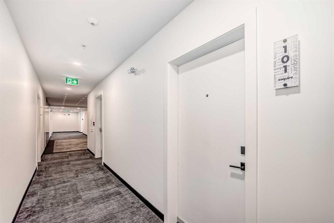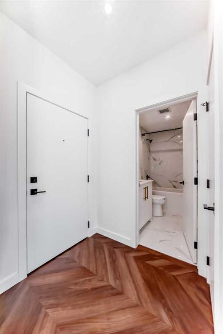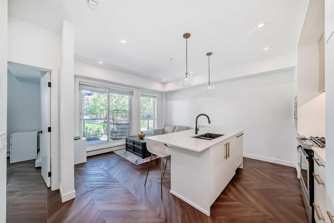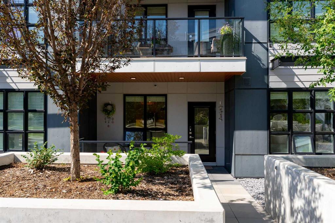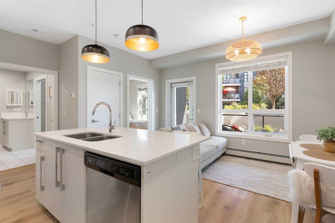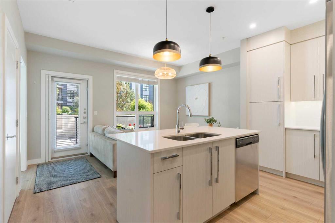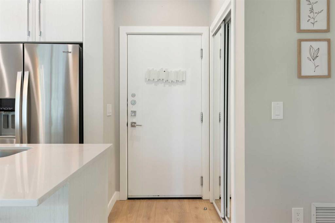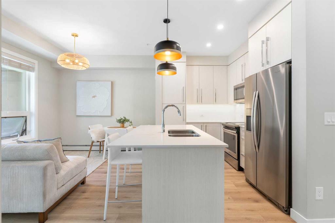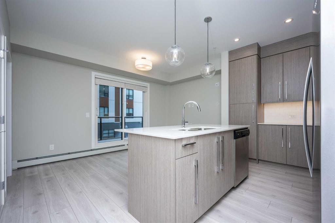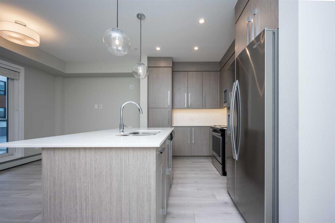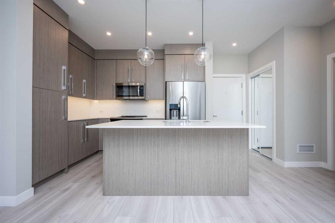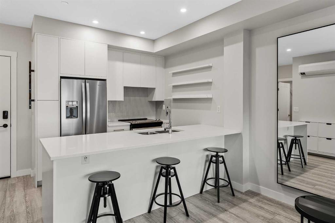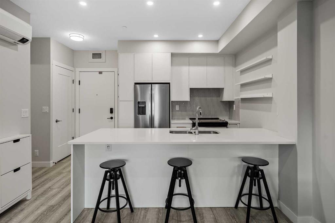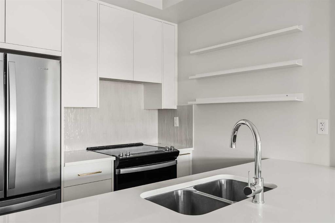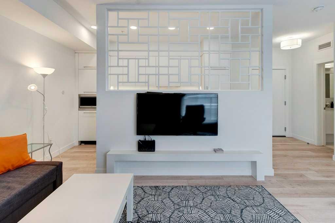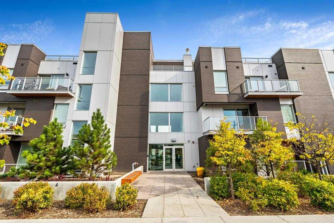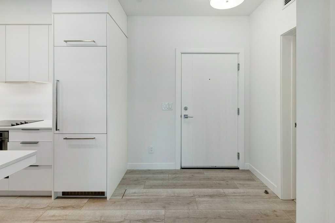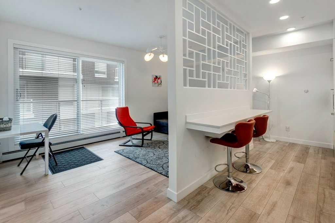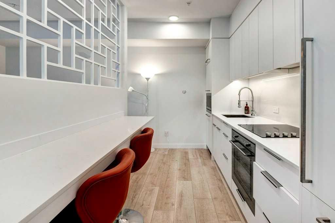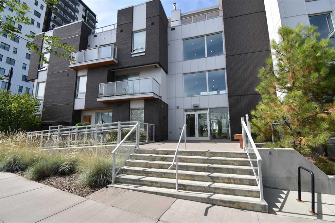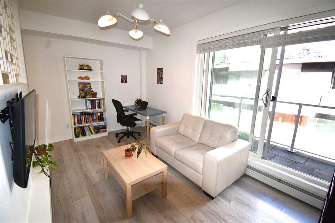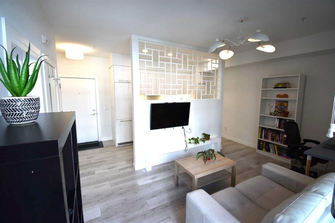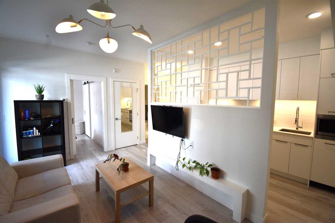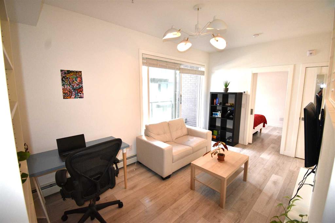1110, 4270 Norford Avenue NW
Calgary T3B 6P8
MLS® Number: A2251330
$ 369,000
1
BEDROOMS
1 + 0
BATHROOMS
579
SQUARE FEET
2025
YEAR BUILT
Absolutely! Here’s a more enthusiastic version: Your Dream Condo Awaits! Step into this stunning brand-new condo that truly feels like home! This spacious one-bedroom plus den unit features a fabulous patio that opens directly to a common terrace, giving you breathtaking west views and easy access to scenic pathways! With 579.17 sq ft of modern living space in the exceptional Rohits Dean Landing, this is the perfect opportunity for you to make it yours! But that’s not all! Enjoy the convenience of a titled parking stall in a heated garage, complete with bike storage and an electric car charging station—safety and security are a top priority here! Plus, there’s plenty of visitor parking available for your friends and family to come and enjoy your new space. Don’t miss out on this incredible opportunity.
| COMMUNITY | University District |
| PROPERTY TYPE | Apartment |
| BUILDING TYPE | Low Rise (2-4 stories) |
| STYLE | Single Level Unit |
| YEAR BUILT | 2025 |
| SQUARE FOOTAGE | 579 |
| BEDROOMS | 1 |
| BATHROOMS | 1.00 |
| BASEMENT | None |
| AMENITIES | |
| APPLIANCES | Built-In Electric Range, Built-In Refrigerator, Dishwasher, Microwave, Range Hood, Washer/Dryer Stacked, Window Coverings |
| COOLING | Rough-In |
| FIREPLACE | N/A |
| FLOORING | Carpet, Tile, Vinyl |
| HEATING | Baseboard, Electric |
| LAUNDRY | In Unit |
| LOT FEATURES | |
| PARKING | 220 Volt Wiring, Concrete Driveway, Enclosed, Garage Door Opener, Garage Faces Front, Guest, Heated Garage, In Garage Electric Vehicle Charging Station(s), On Street, Outside, Parkade, Parking Lot, Plug-In, Secured, Stall, Underground |
| RESTRICTIONS | Board Approval, Building Design Size, Pet Restrictions or Board approval Required |
| ROOF | |
| TITLE | Fee Simple |
| BROKER | RE/MAX Realty Professionals |
| ROOMS | DIMENSIONS (m) | LEVEL |
|---|---|---|
| Kitchen | 9`5" x 8`8" | Main |
| Living Room | 14`6" x 10`6" | Main |
| Foyer | 8`4" x 4`10" | Main |
| Laundry | 4`10" x 4`6" | Main |
| Other | 7`11" x 8`9" | Main |
| Den | 7`6" x 7`0" | Main |
| Bedroom - Primary | 10`8" x 9`1" | Main |
| 4pc Ensuite bath | 7`11" x 4`11" | Main |

