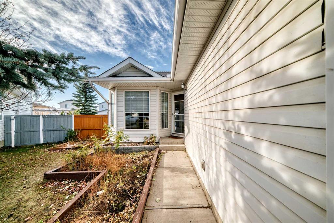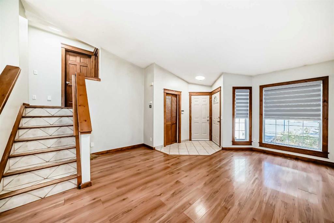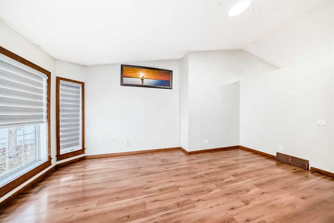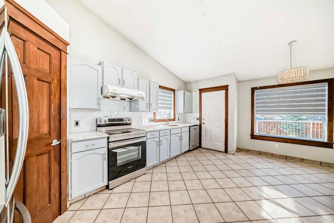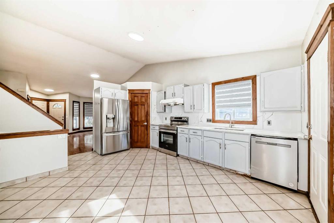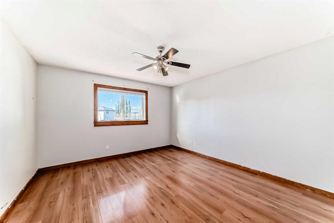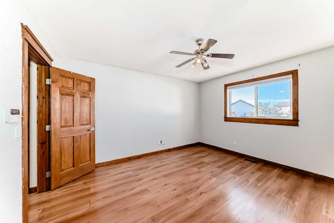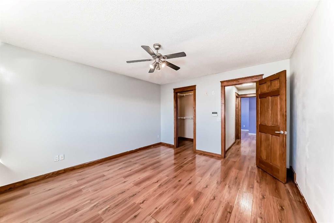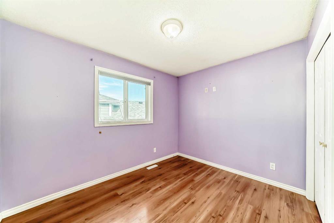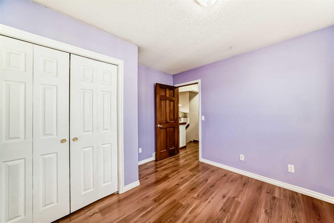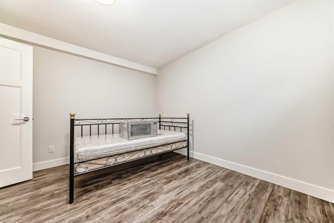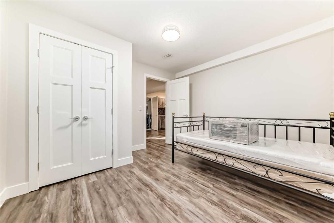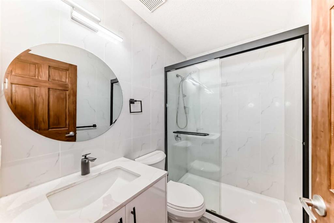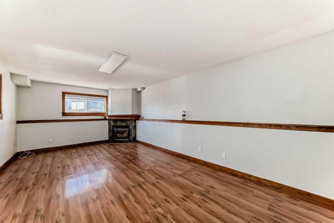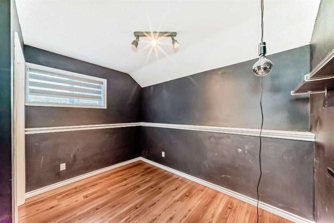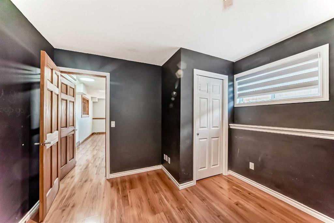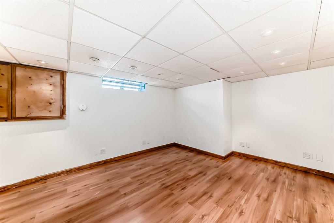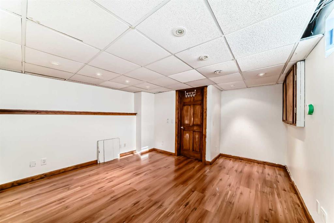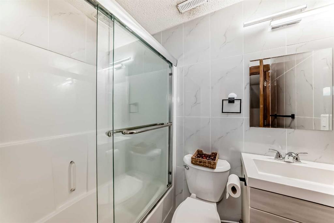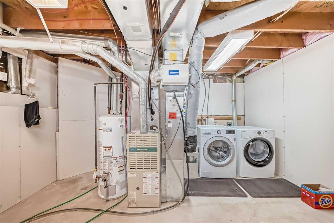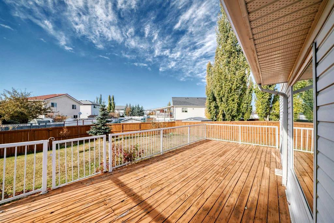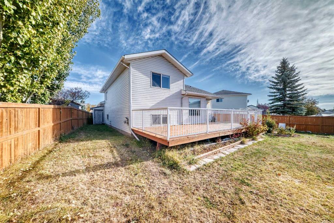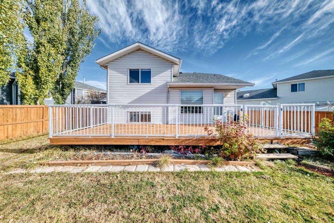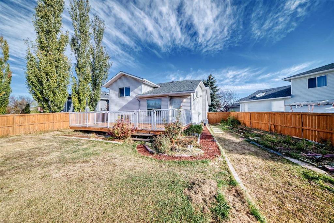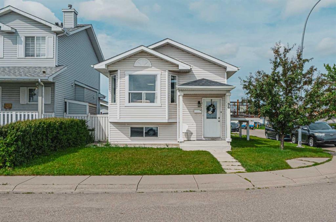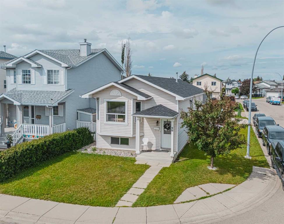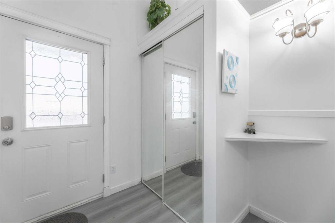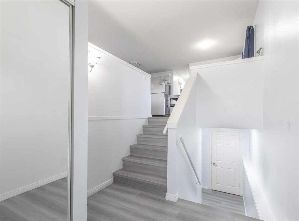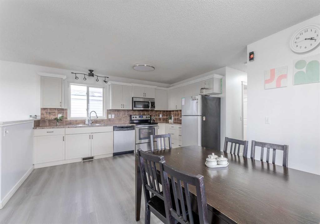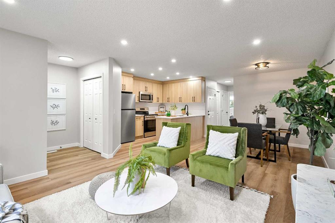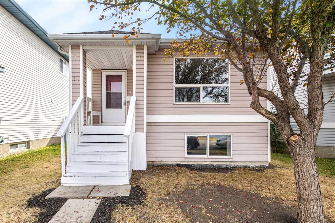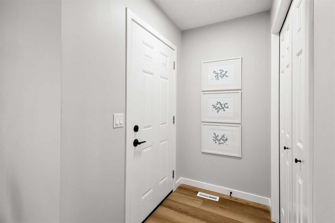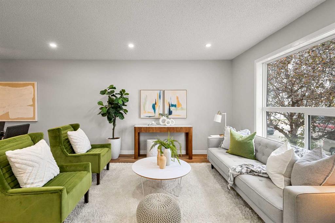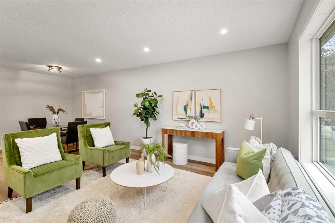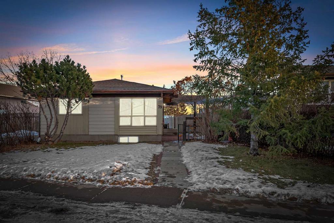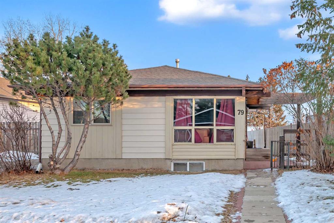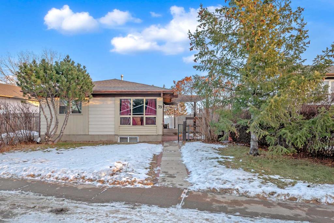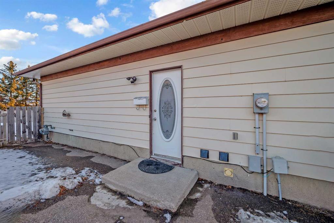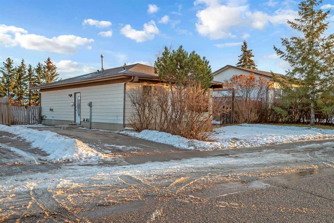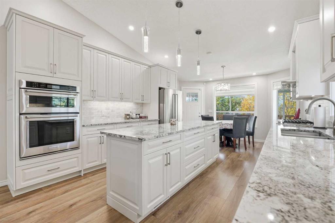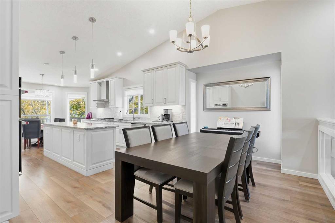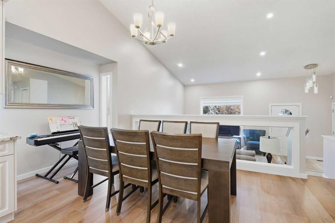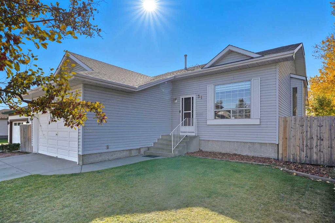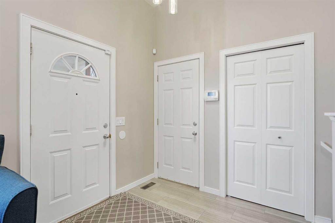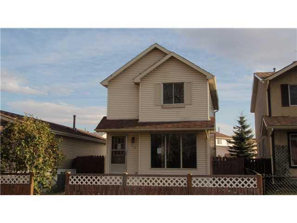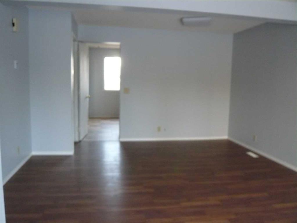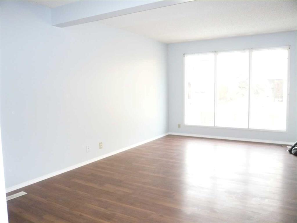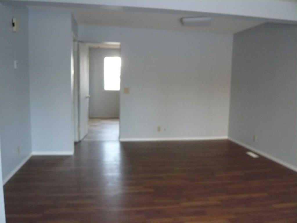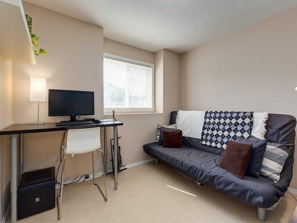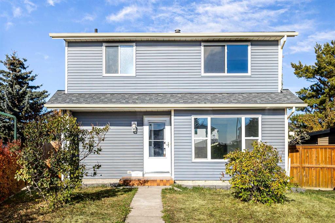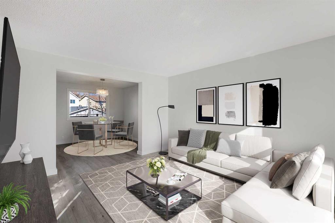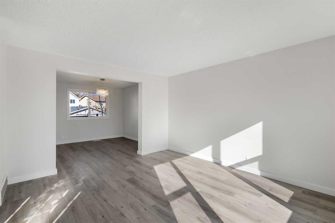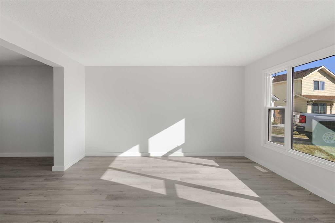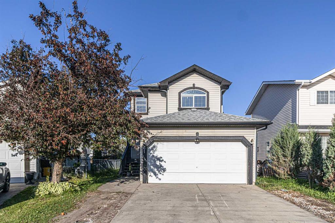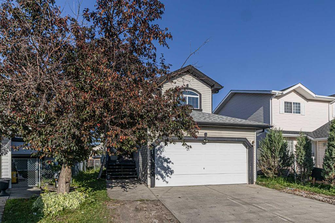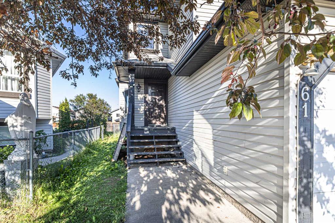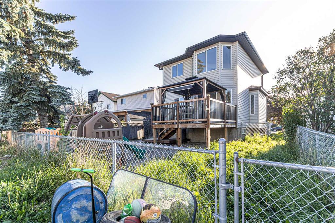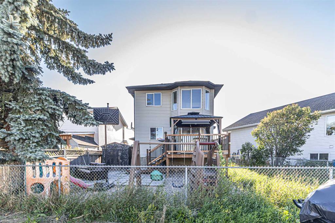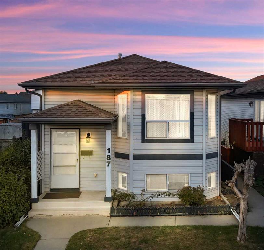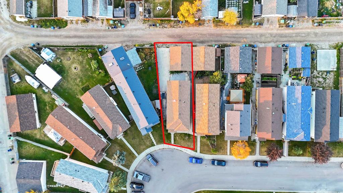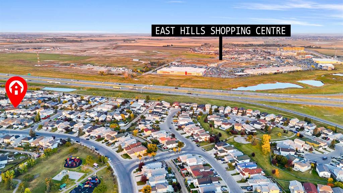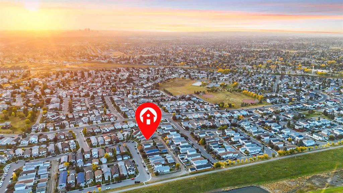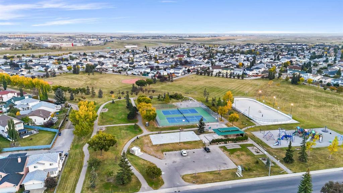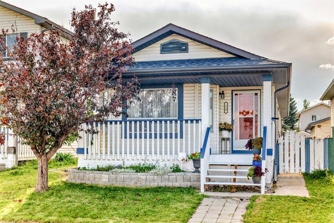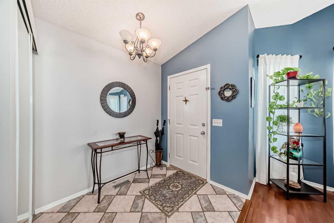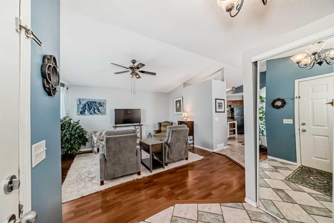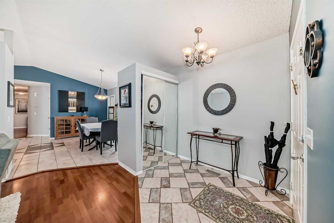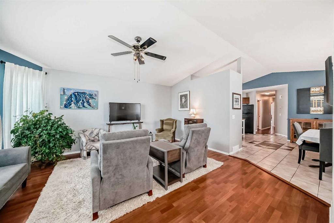323 Appleglen Place SE
Calgary T2A 7V9
MLS® Number: A2266353
$ 568,800
4
BEDROOMS
2 + 0
BATHROOMS
1,040
SQUARE FEET
1997
YEAR BUILT
4 BEDS | 2 BATHS | SPACIOUS LOT (6404 SF !!) | LARGE DECK | DOUBLE ATTACHED GARAGE | Prime Location! Welcome to this 4-level split home in the community of Applewood Park! This home is designed thoughtfully with every day function in mind, offering plenty of space and comfort for the whole family. Upstairs, you’ll find two bedrooms and a newly renovated 3-piece bathroom. Just a few steps down from the main level is a spacious second living area, complete with a bedroom — an ideal spot for guests, a home office, or a playroom. The lower level adds another good-sized bedroom paired with another fully renovated 4-piece bathroom, adding extra flexibility for family or guests. The open kitchen features stainless steel appliances, ample cabinetry, and flows into a spacious dining area. Step outside to a beautiful deck that extends your living space outdoors, overlooking a enormous backyard, perfect for summer BBQs, kids’ play, and get-togethers. A double attached garage and huge lot complete the package, offering exceptional value for this house. Located close to East Hills Shopping Centre, schools, parks, and major amenities, this home offers a wonderful mix of comfort, space, and convenience. Call your favourite agent for a showing today!
| COMMUNITY | Applewood Park |
| PROPERTY TYPE | Detached |
| BUILDING TYPE | House |
| STYLE | 4 Level Split |
| YEAR BUILT | 1997 |
| SQUARE FOOTAGE | 1,040 |
| BEDROOMS | 4 |
| BATHROOMS | 2.00 |
| BASEMENT | Full |
| AMENITIES | |
| APPLIANCES | Dishwasher, Dryer, Electric Stove, Refrigerator, Washer |
| COOLING | None |
| FIREPLACE | Gas |
| FLOORING | Laminate, Tile, Vinyl Plank |
| HEATING | Forced Air |
| LAUNDRY | In Basement |
| LOT FEATURES | Back Lane, Back Yard, Irregular Lot, Landscaped |
| PARKING | Double Garage Detached |
| RESTRICTIONS | None Known |
| ROOF | Asphalt Shingle |
| TITLE | Fee Simple |
| BROKER | eXp Realty |
| ROOMS | DIMENSIONS (m) | LEVEL |
|---|---|---|
| 4pc Bathroom | 5`0" x 6`11" | Basement |
| Bedroom | 14`1" x 12`10" | Basement |
| Bedroom | 10`0" x 10`7" | Lower |
| Bedroom - Primary | 13`10" x 12`5" | Upper |
| 3pc Bathroom | 4`10" x 7`4" | Upper |
| Bedroom | 10`8" x 8`9" | Upper |


