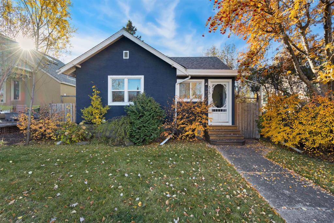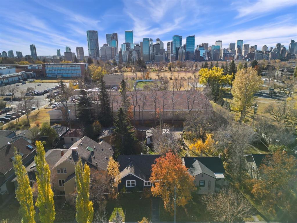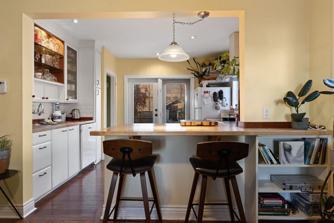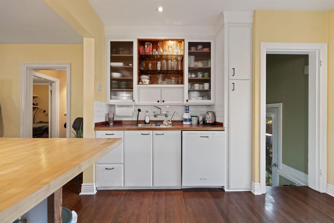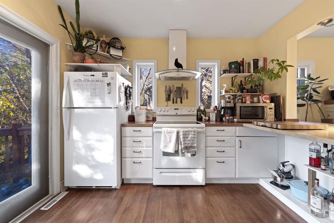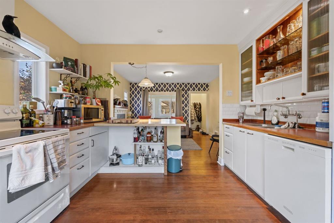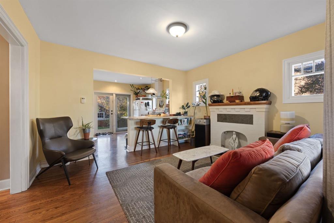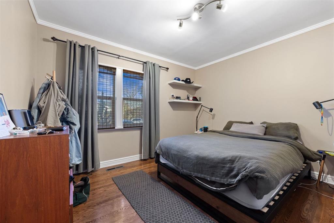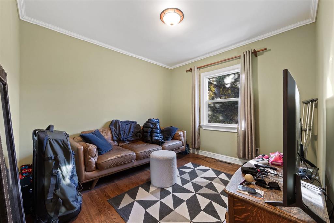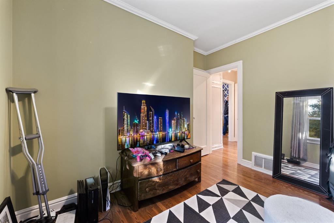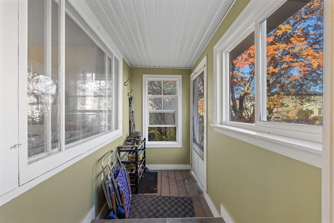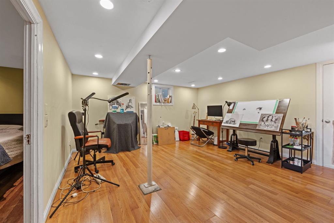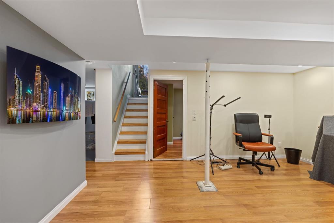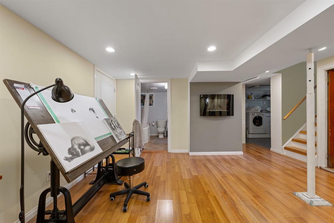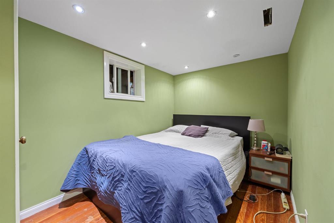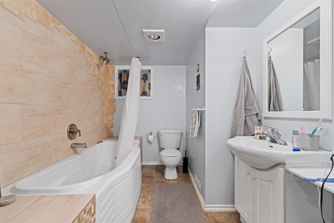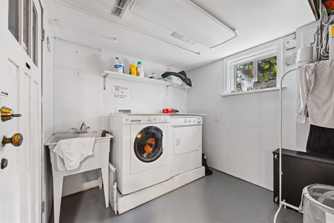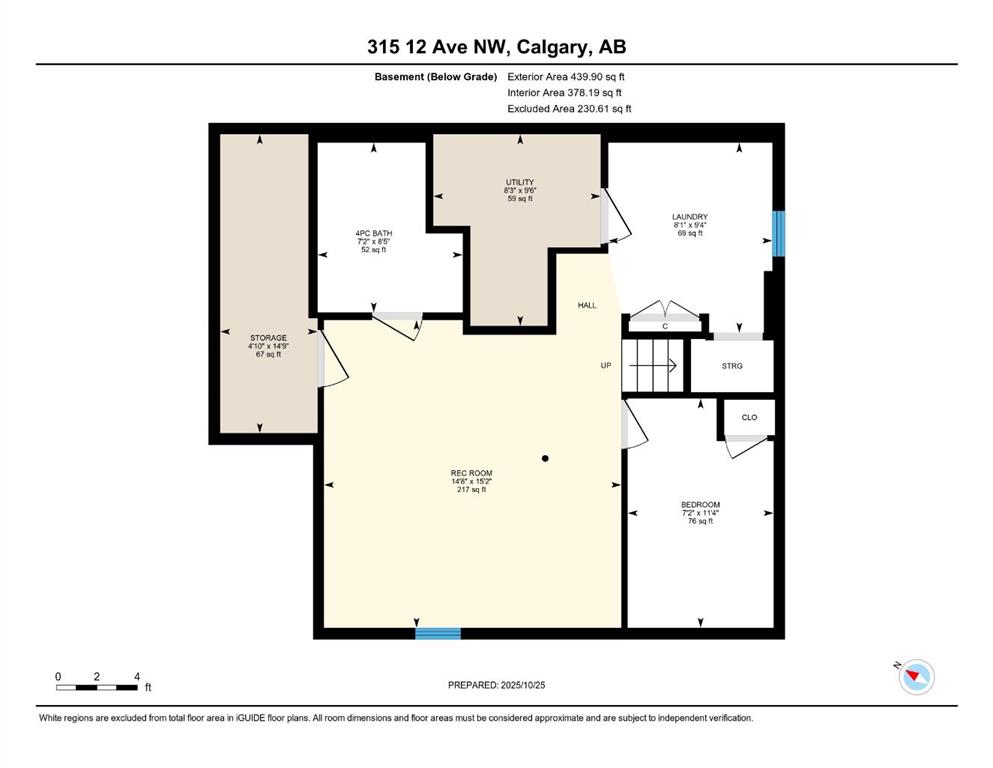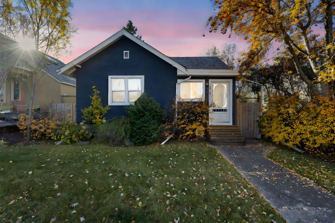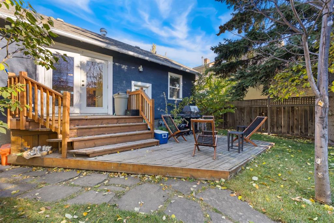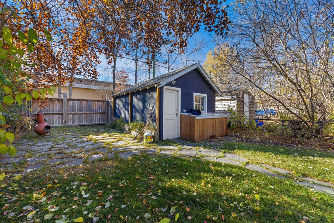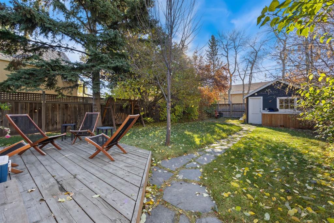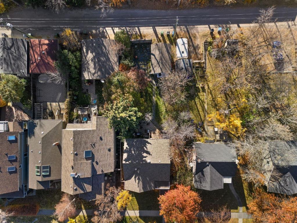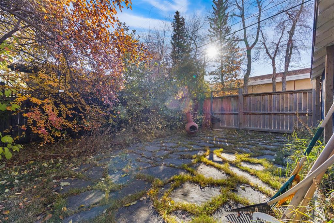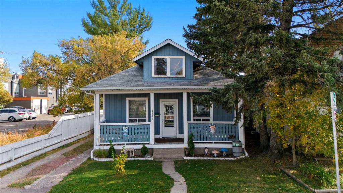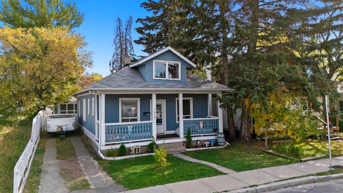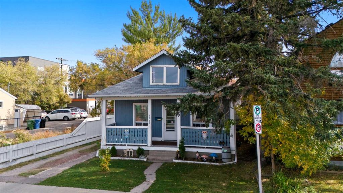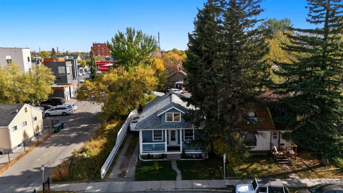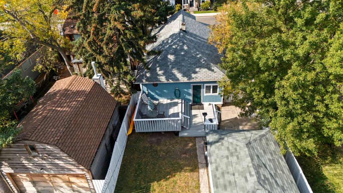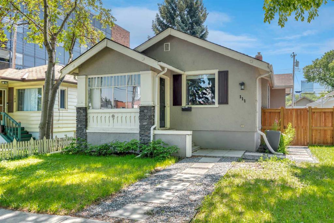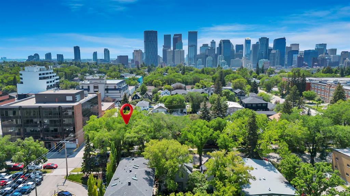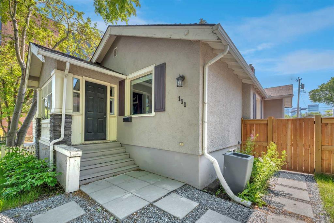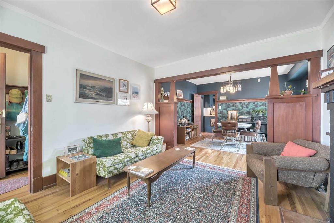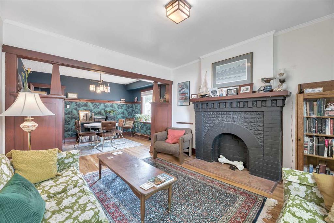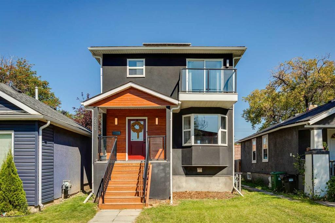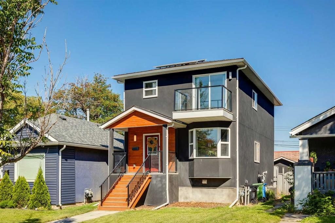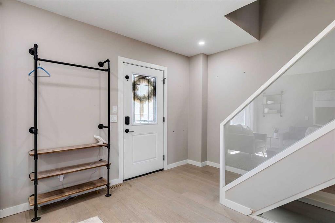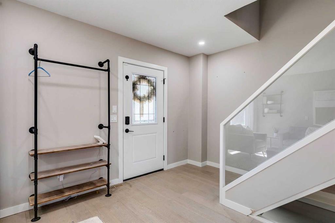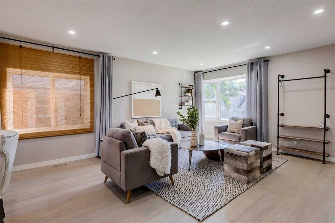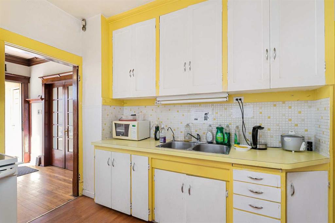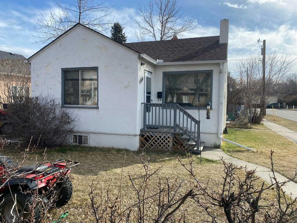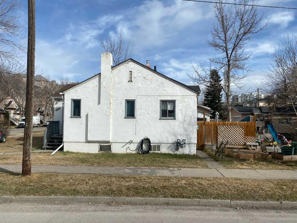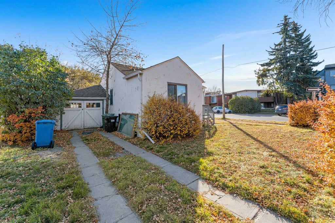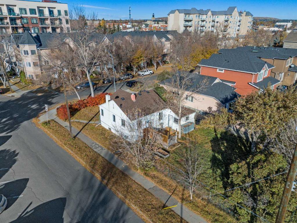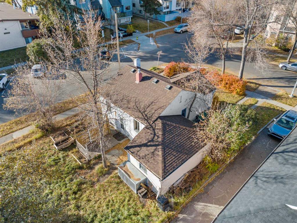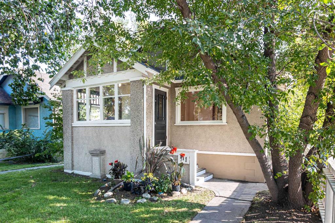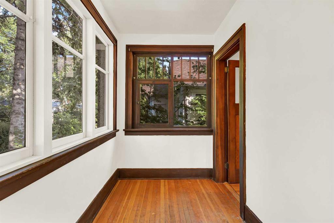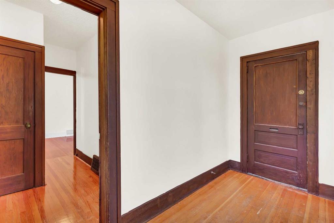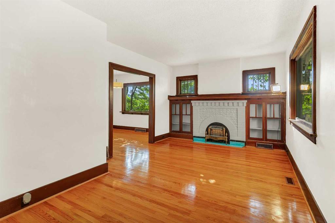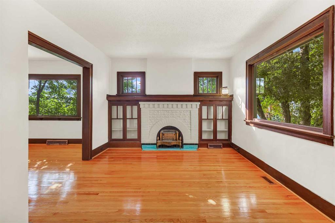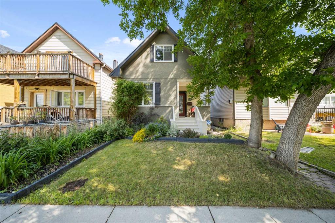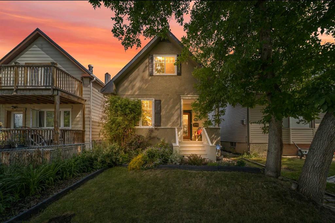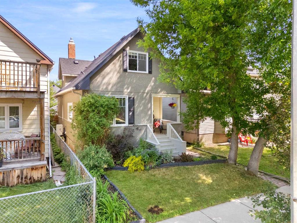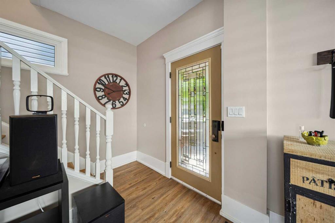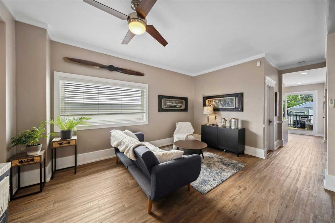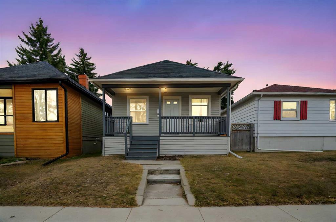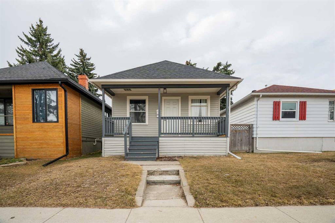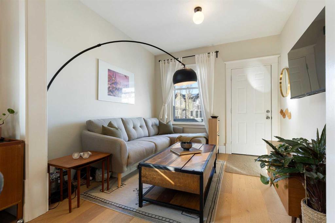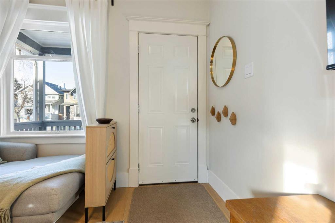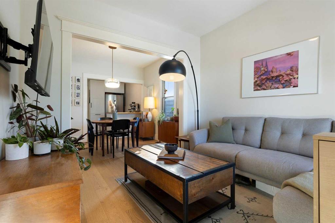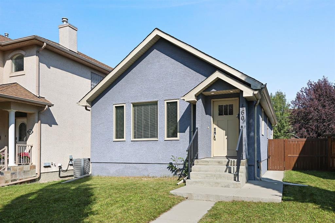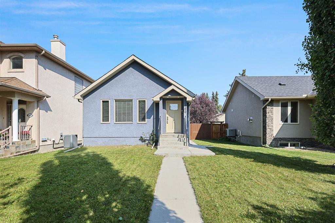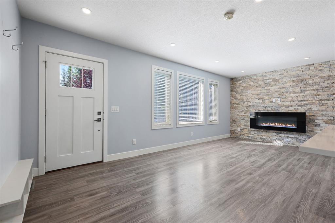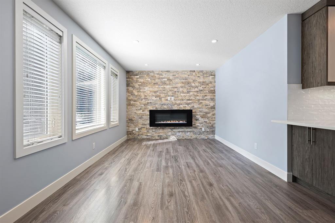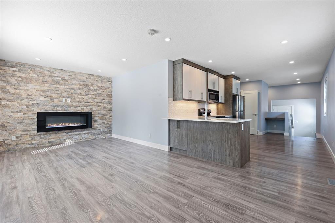315 12 Avenue NW
Calgary T2M 0C8
MLS® Number: A2267675
$ 669,900
3
BEDROOMS
2 + 0
BATHROOMS
731
SQUARE FEET
1942
YEAR BUILT
This home offers timeless character, a prime location, and exceptional long-term investment potential. Situated in the heart of Crescent Heights with a sun-soaked south-facing backyard and just steps from Crescent Heights Hill, this property blends inner-city living with a touch of vintage charm. The main level features two comfortable bedrooms and an updated 4-piece bathroom, complete with a relaxing steam shower. The bright kitchen and living spaces make the home feel warm and inviting, while the lower level adds flexibility with an additional bedroom and second 4-piece bathroom, ideal for guests or future development opportunities. Whether you’re looking to hold as a rental, move in, or build in the future, this home presents endless possibilities. Currently occupied by exceptional long-term tenants who would love to stay, it’s a solid, low-maintenance investment in one of Calgary’s most desirable neighbourhoods.
| COMMUNITY | Crescent Heights |
| PROPERTY TYPE | Detached |
| BUILDING TYPE | House |
| STYLE | Bungalow |
| YEAR BUILT | 1942 |
| SQUARE FOOTAGE | 731 |
| BEDROOMS | 3 |
| BATHROOMS | 2.00 |
| BASEMENT | Full |
| AMENITIES | |
| APPLIANCES | Dishwasher, Dryer, Electric Range, Range Hood, Refrigerator, Washer |
| COOLING | None |
| FIREPLACE | N/A |
| FLOORING | Hardwood, Laminate, Tile |
| HEATING | Forced Air |
| LAUNDRY | Laundry Room, Lower Level |
| LOT FEATURES | Back Lane, Back Yard, City Lot, Few Trees, Front Yard, Interior Lot, Landscaped, Lawn, Level, Low Maintenance Landscape, No Neighbours Behind, Private, Rectangular Lot, Street Lighting |
| PARKING | Single Garage Detached |
| RESTRICTIONS | None Known |
| ROOF | Asphalt Shingle |
| TITLE | Fee Simple |
| BROKER | CIR Realty |
| ROOMS | DIMENSIONS (m) | LEVEL |
|---|---|---|
| Game Room | 14`8" x 15`2" | Basement |
| Bedroom | 7`2" x 11`4" | Basement |
| 4pc Bathroom | 0`0" x 0`0" | Lower |
| Bedroom - Primary | 10`6" x 12`0" | Main |
| Bedroom | 10`8" x 11`1" | Main |
| Living Room | 12`2" x 12`10" | Main |
| Kitchen | 10`8" x 11`7" | Main |
| 3pc Bathroom | 0`0" x 0`0" | Main |

