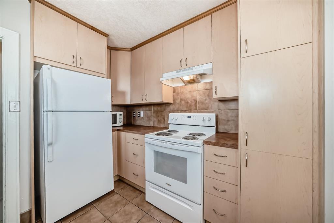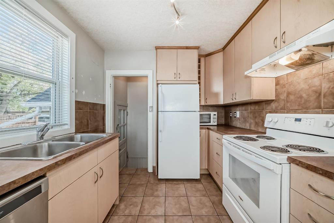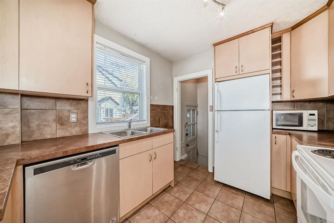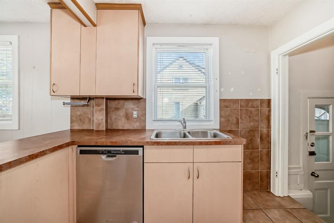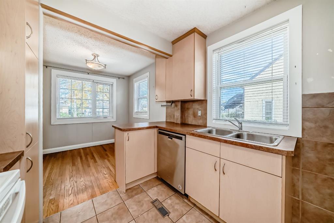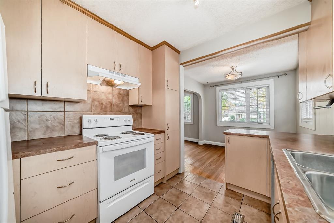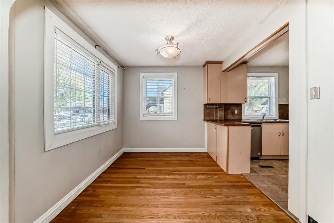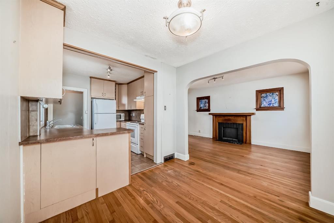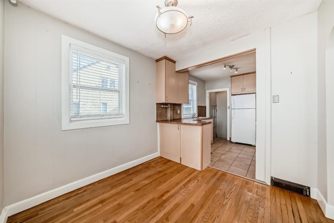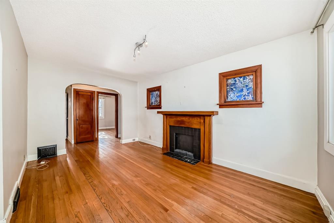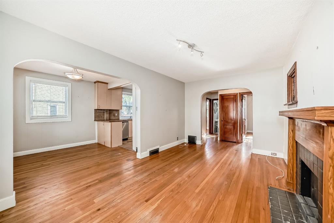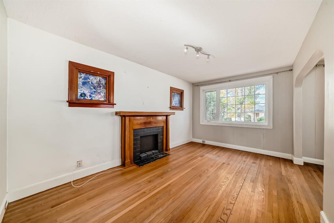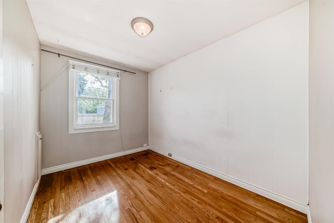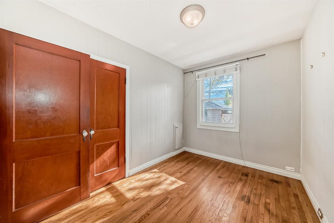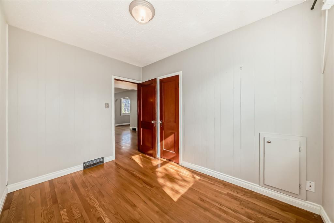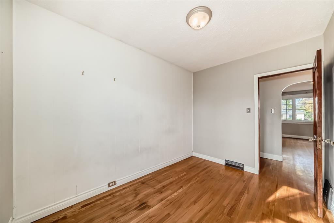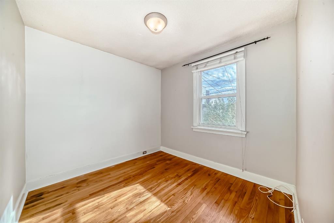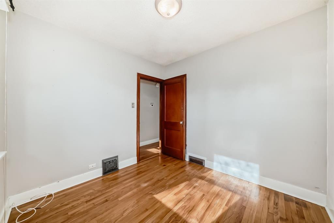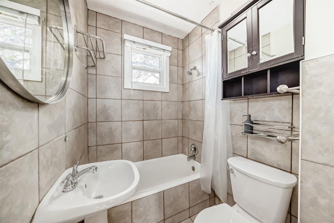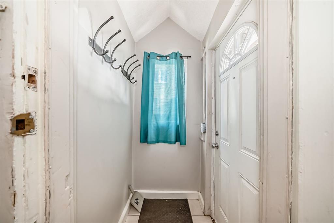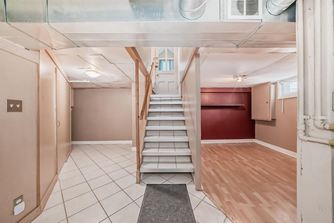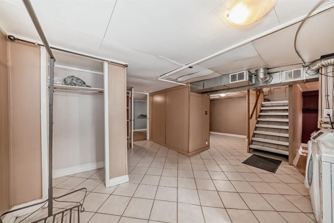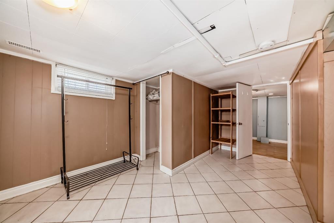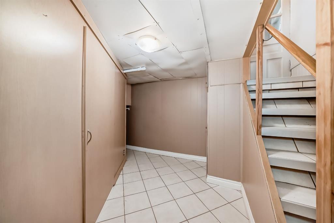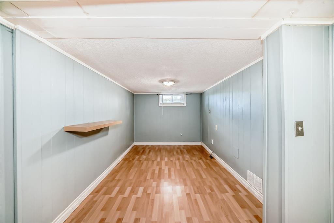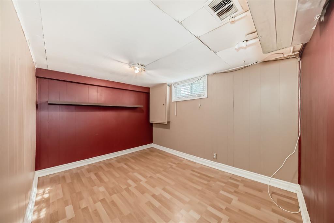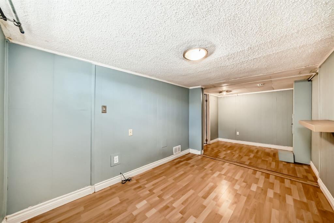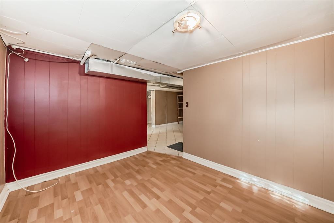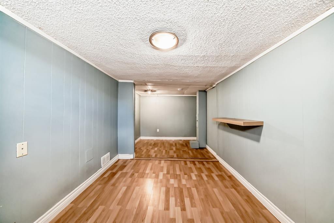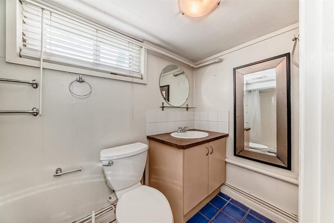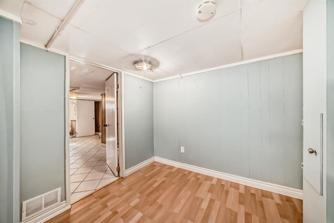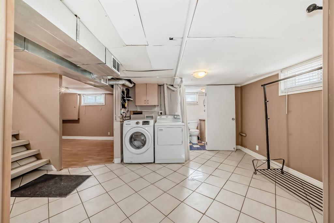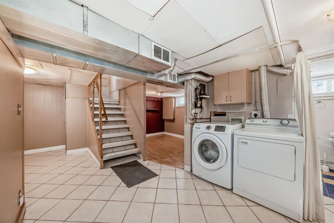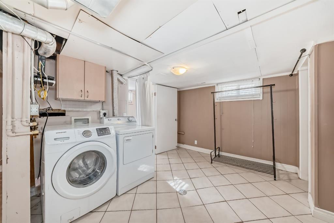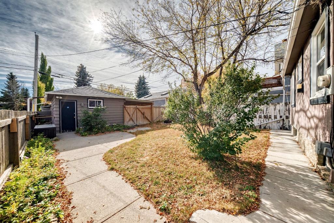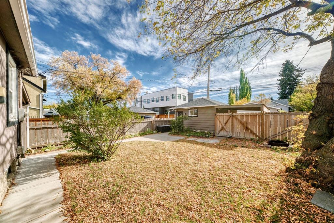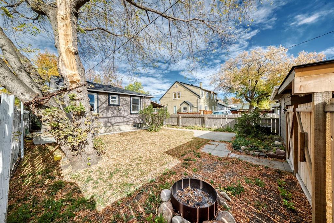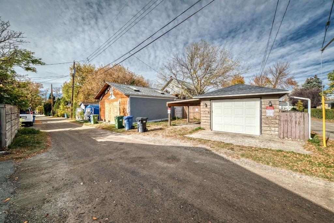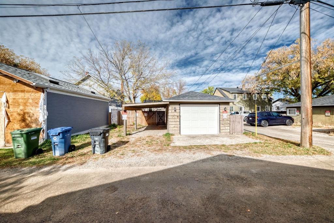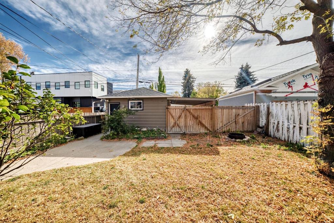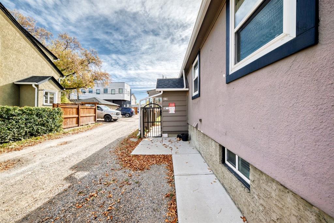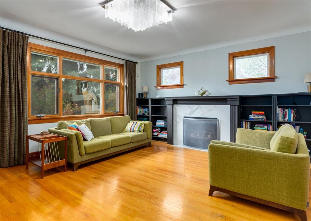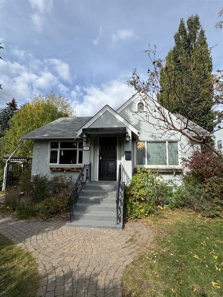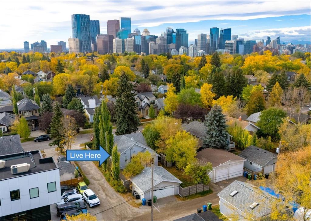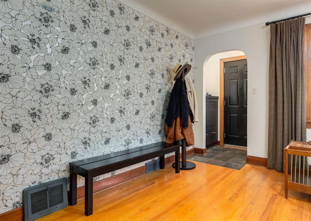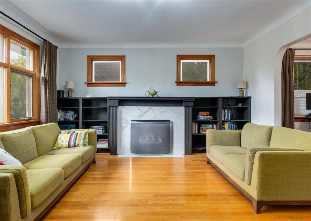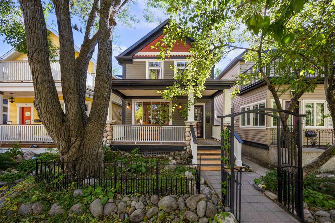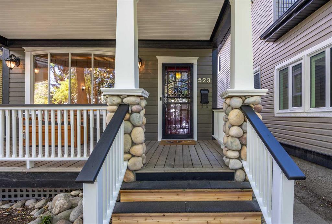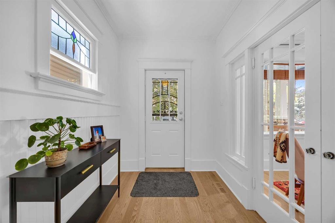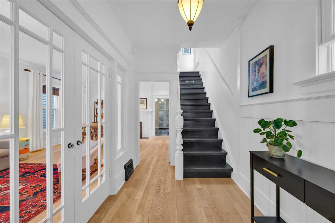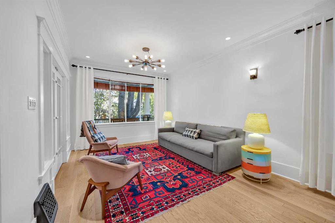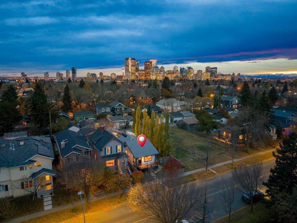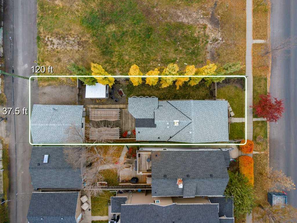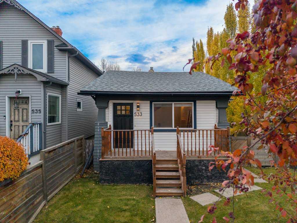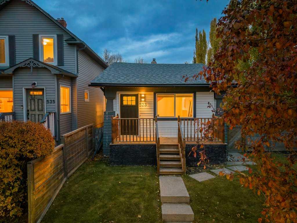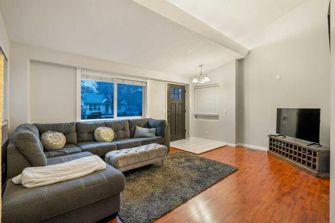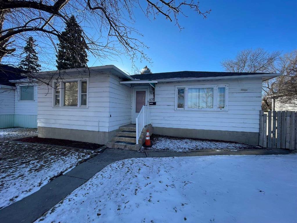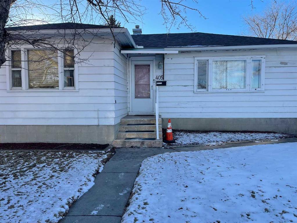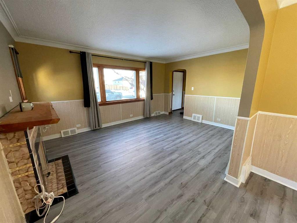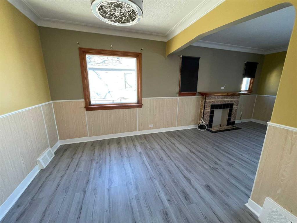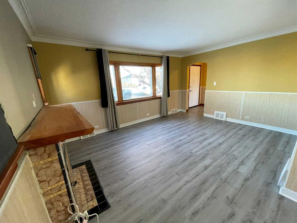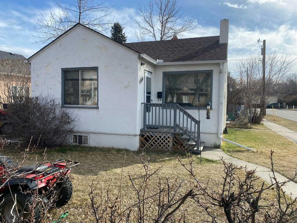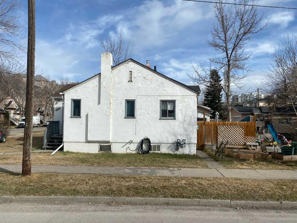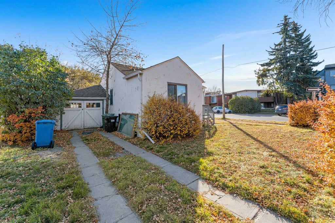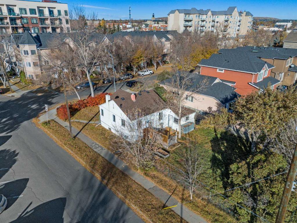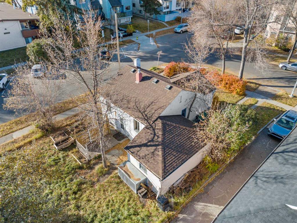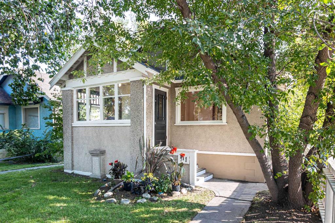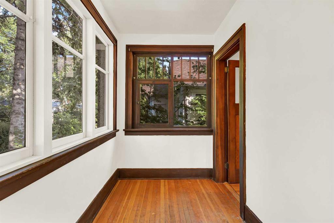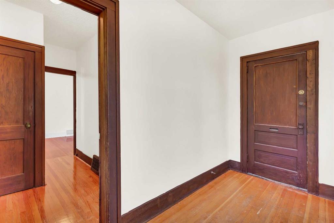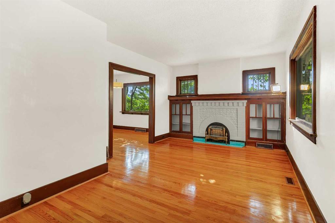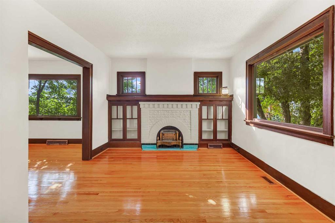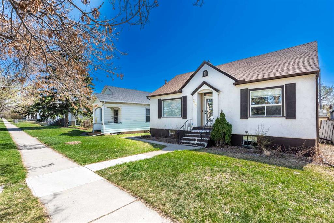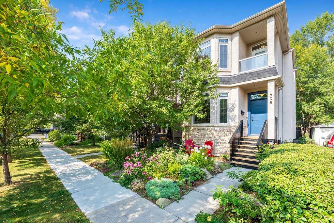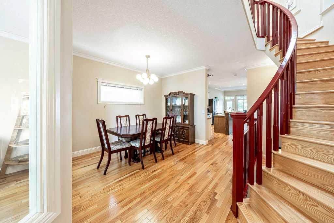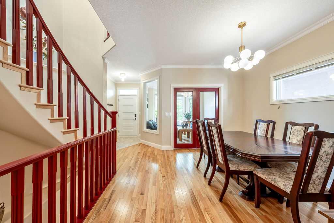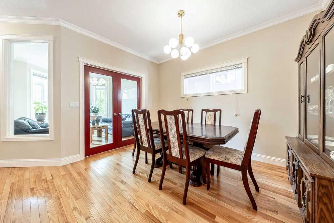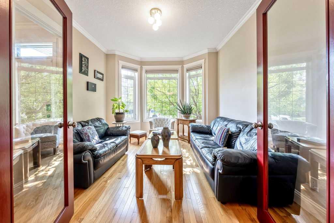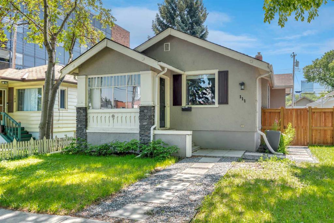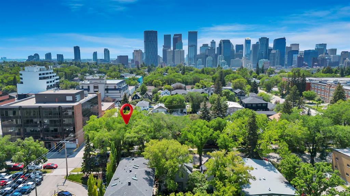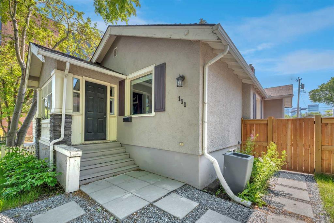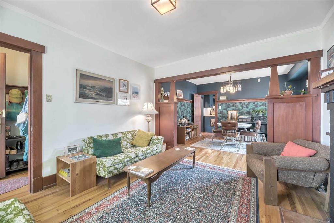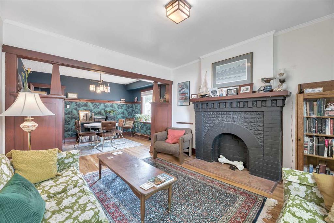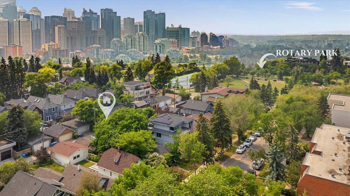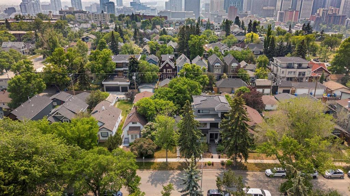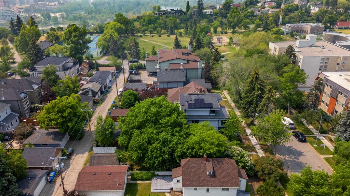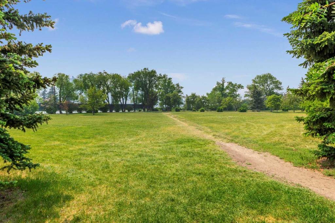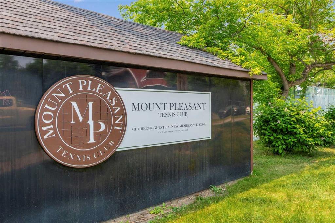319 11 Avenue NE
Calgary T2E 0Z2
MLS® Number: A2263388
$ 755,900
2
BEDROOMS
2 + 0
BATHROOMS
723
SQUARE FEET
1933
YEAR BUILT
Fabulous investment opportunity in the highly desirable community of Crescent Heights — one of Calgary’s most sought-after inner-city neighbourhoods. This charming bungalow welcomes you with a formal entry that opens to a bright and spacious living room. The renovated kitchen overlooks the dining area, complete with large windows that flood the space with natural light. The rear entrance provides easy access to the fully fenced and beautifully landscaped backyard, along with a single detached garage, covered parking, and room for additional vehicles — offering a total of five parking stalls. Endless potential awaits in the lower level, featuring a large recreation room, a 3-piece bathroom, generous storage, and the laundry area. All of this in a prime location — just a 10-minute walk to downtown, a quick 5-minute bike ride to SAIT, and steps from trendy restaurants, pubs, and boutique shopping. Don’t miss your chance — book your showing today!
| COMMUNITY | Crescent Heights |
| PROPERTY TYPE | Detached |
| BUILDING TYPE | House |
| STYLE | Bungalow |
| YEAR BUILT | 1933 |
| SQUARE FOOTAGE | 723 |
| BEDROOMS | 2 |
| BATHROOMS | 2.00 |
| BASEMENT | Full |
| AMENITIES | |
| APPLIANCES | Dishwasher, Dryer, Electric Stove, Garage Control(s), Microwave, Refrigerator, Stove(s), Washer, Window Coverings |
| COOLING | None |
| FIREPLACE | None |
| FLOORING | Ceramic Tile, Hardwood |
| HEATING | Forced Air, Natural Gas |
| LAUNDRY | In Basement |
| LOT FEATURES | Back Lane, Back Yard, Rectangular Lot |
| PARKING | Carport, Single Garage Detached, Stall |
| RESTRICTIONS | None Known |
| ROOF | Asphalt Shingle |
| TITLE | Fee Simple |
| BROKER | 2% Realty |
| ROOMS | DIMENSIONS (m) | LEVEL |
|---|---|---|
| Flex Space | 10`10" x 8`5" | Basement |
| Storage | 7`6" x 8`0" | Basement |
| Laundry | 10`0" x 11`0" | Basement |
| 3pc Bathroom | 4`1" x 11`1" | Basement |
| Family Room | 8`3" x 18`1" | Basement |
| Entrance | 3`8" x 13`8" | Main |
| Bedroom - Primary | 11`0" x 8`0" | Main |
| Bedroom | 9`5" x 8`11" | Main |
| 4pc Bathroom | 4`9" x 5`10" | Main |
| Living Room | 10`1" x 15`8" | Main |
| Dining Room | 8`0" x 9`3" | Main |
| Kitchen | 8`10" x 11`5" | Main |
| Entrance | 3`2" x 7`7" | Main |






