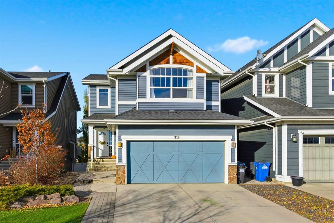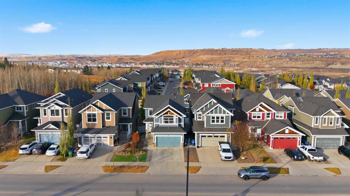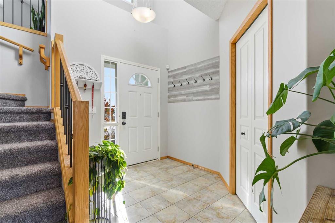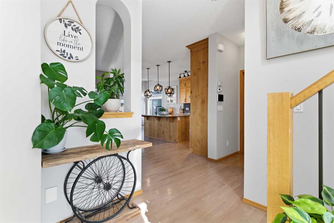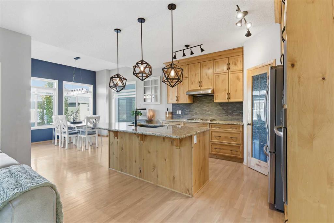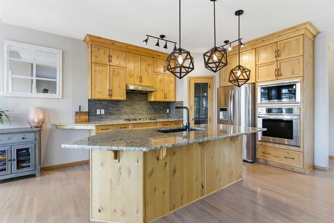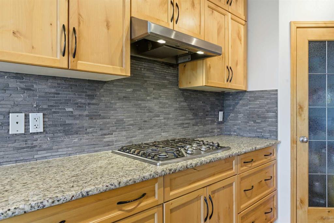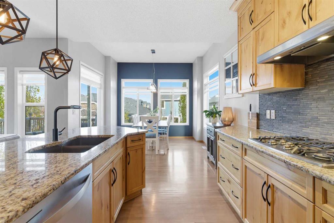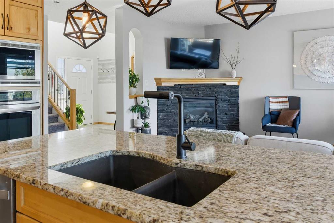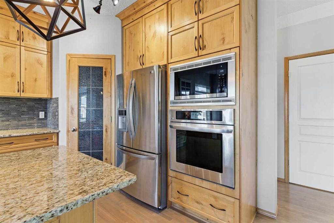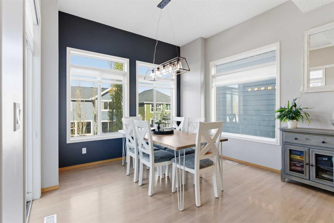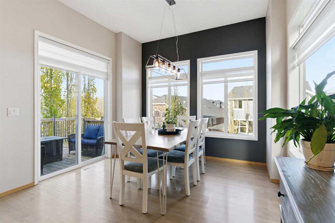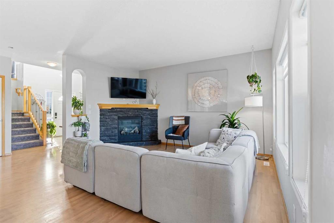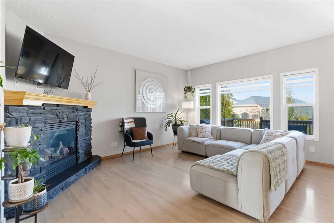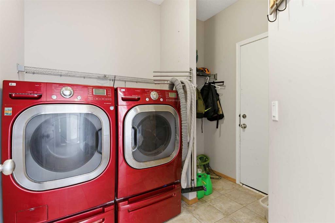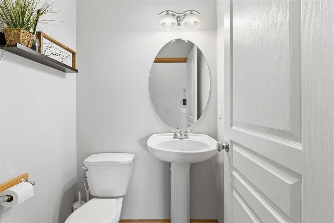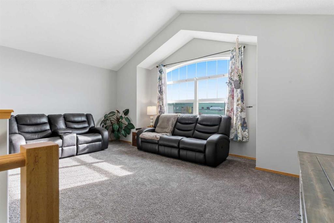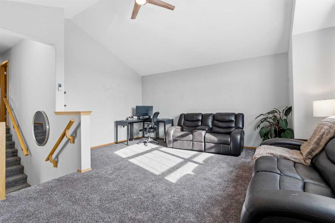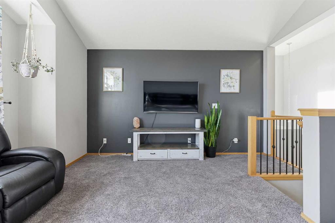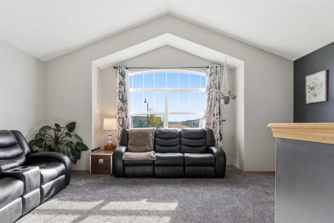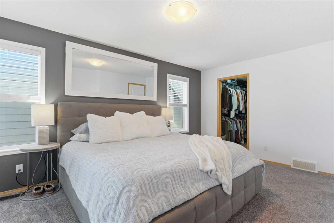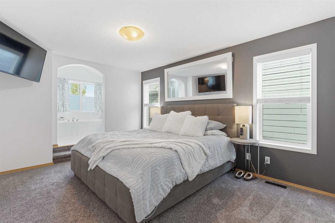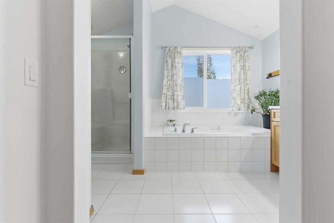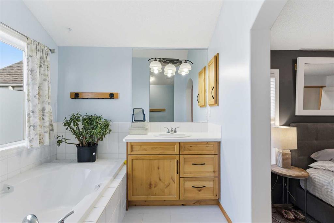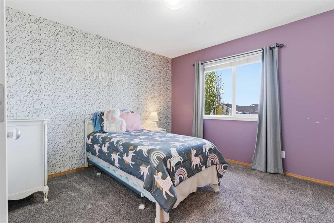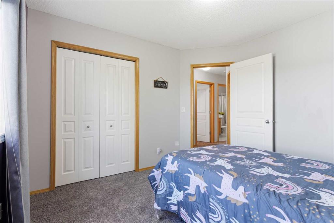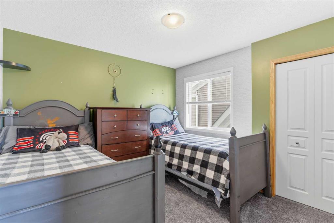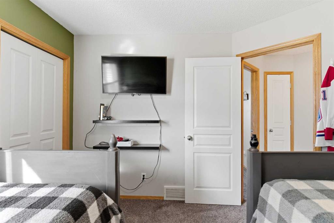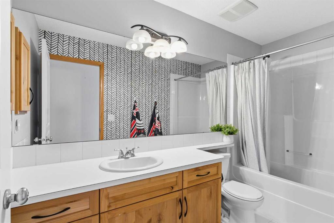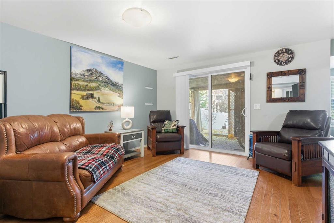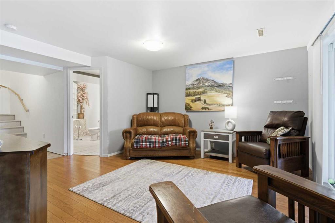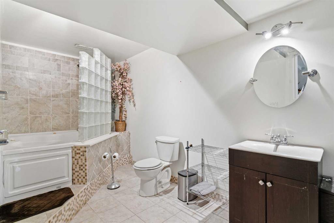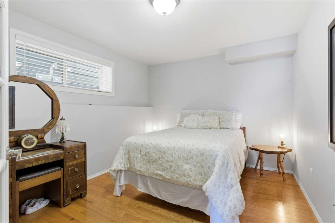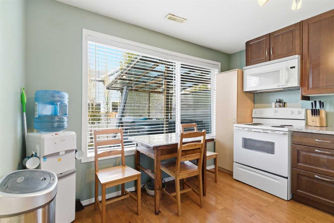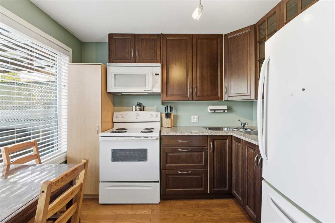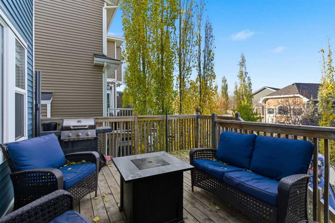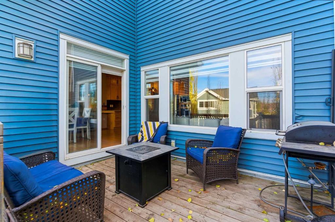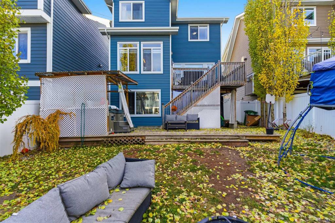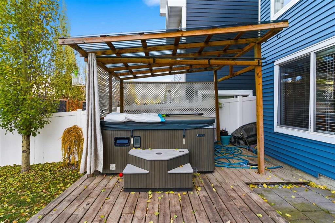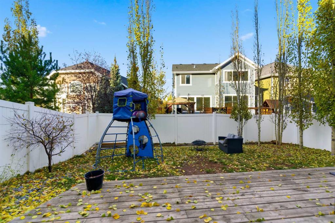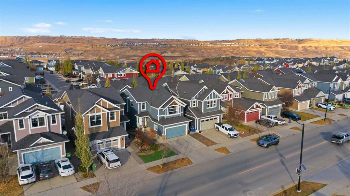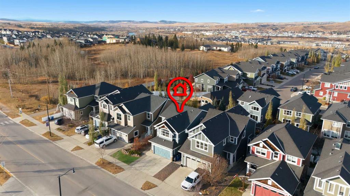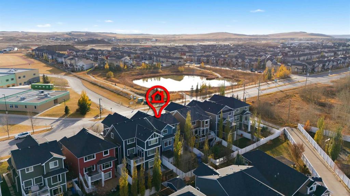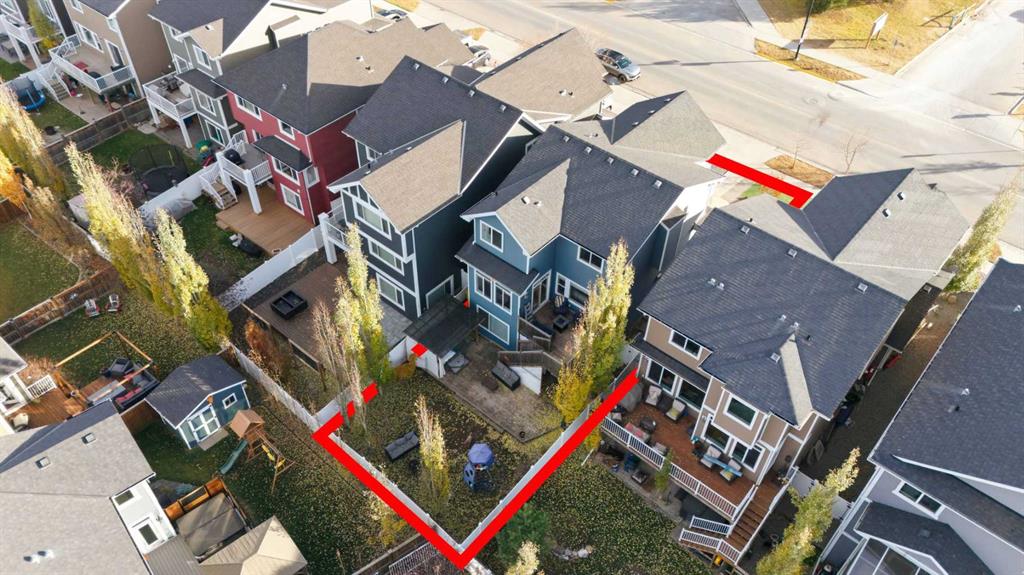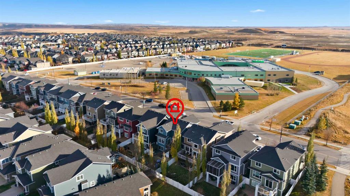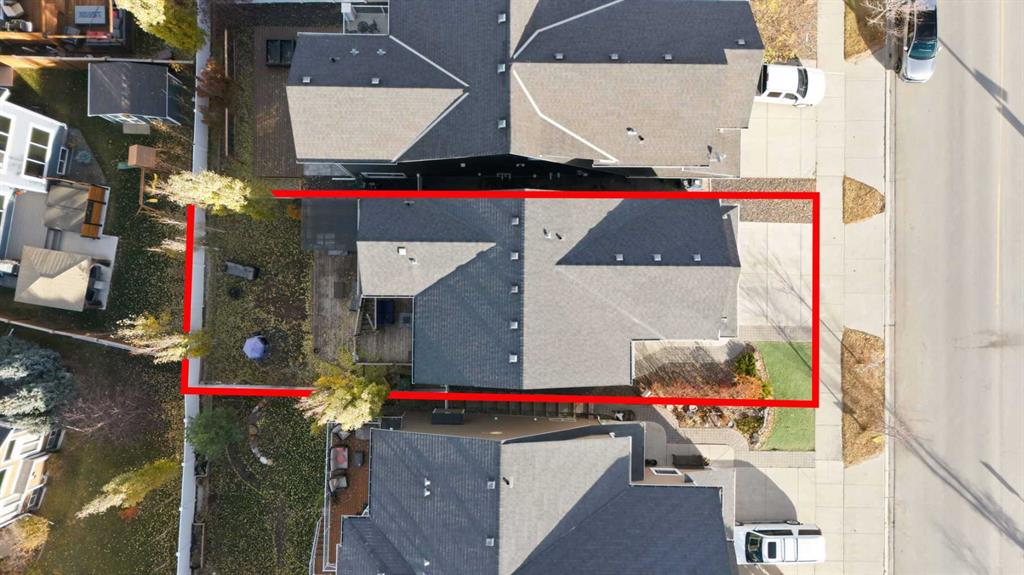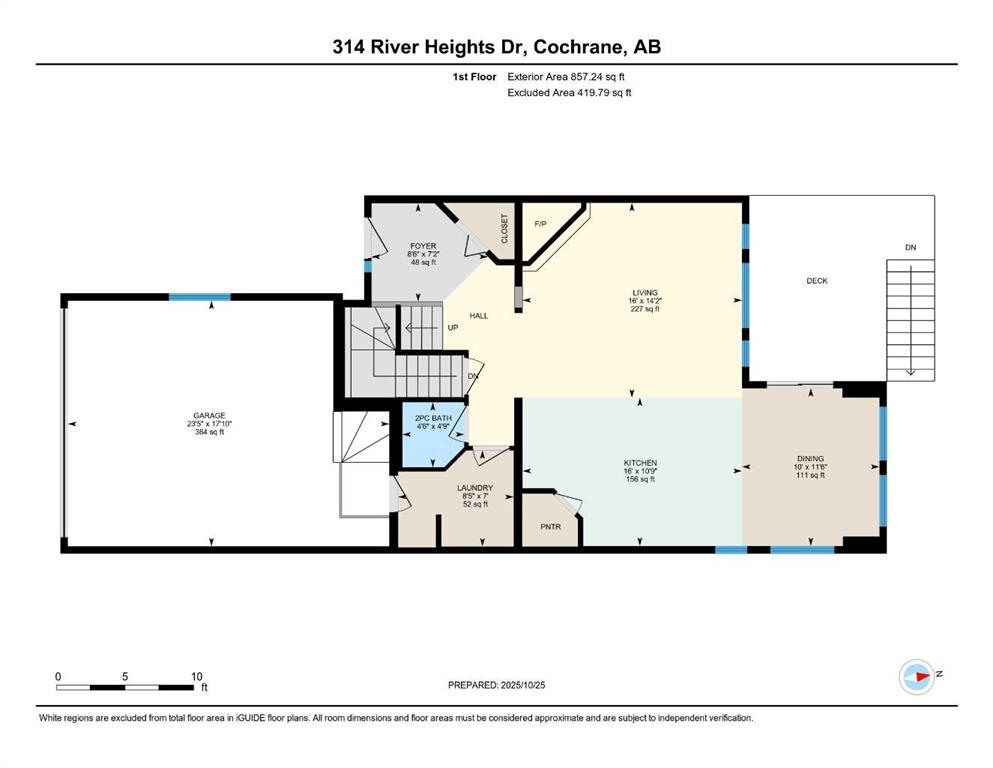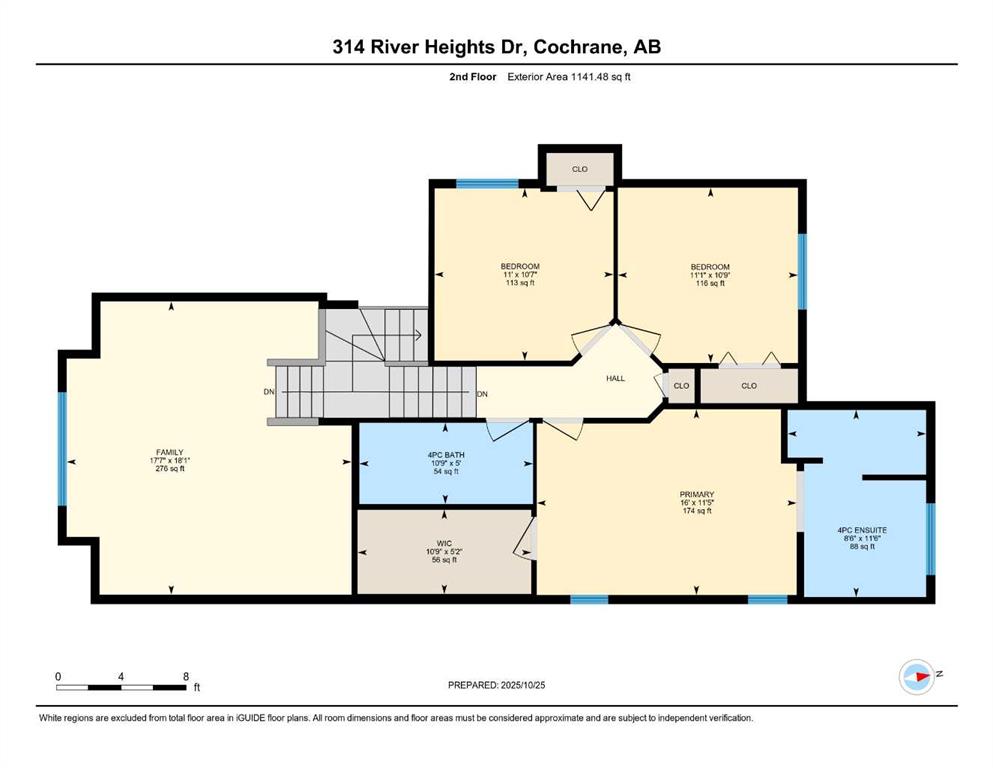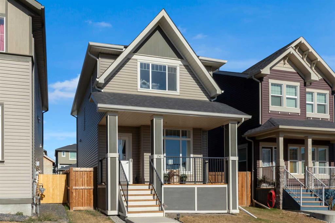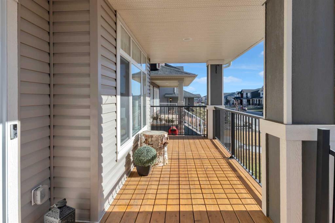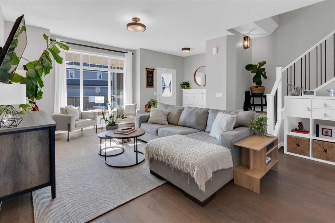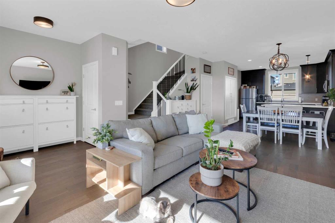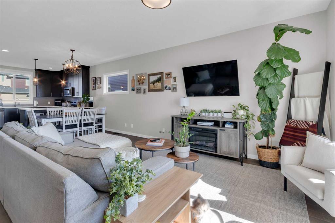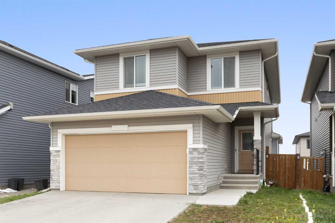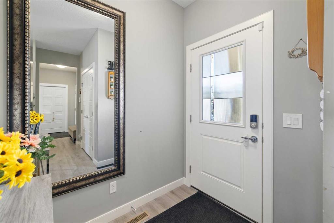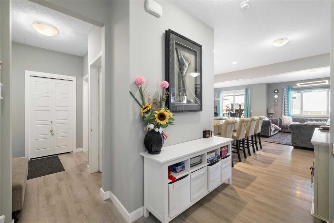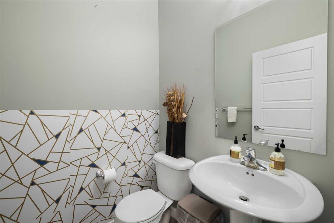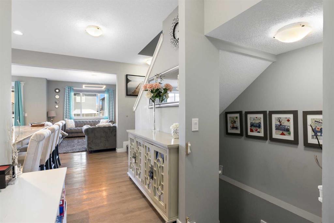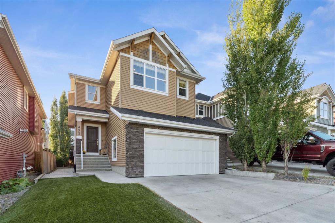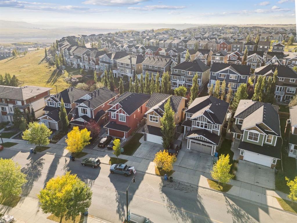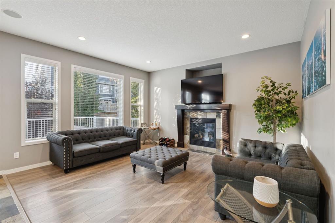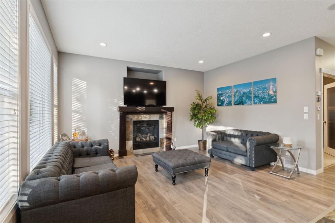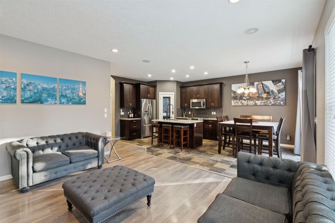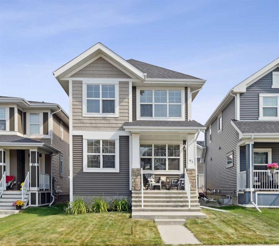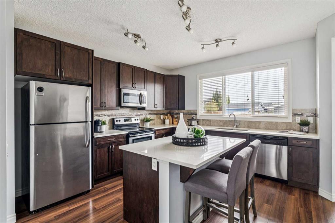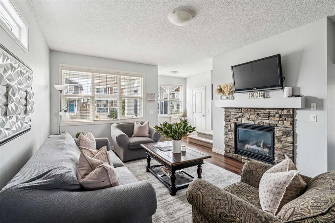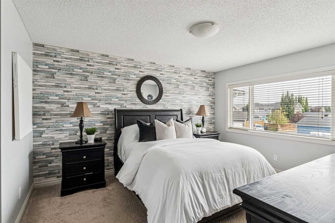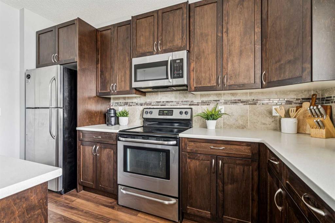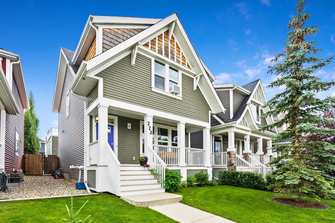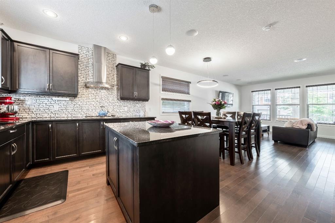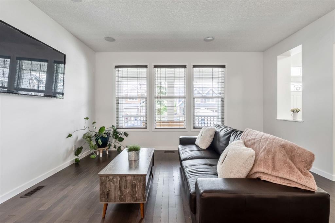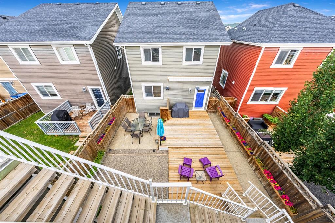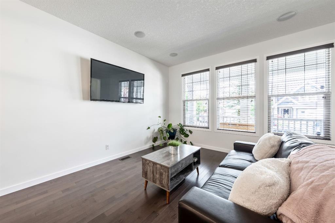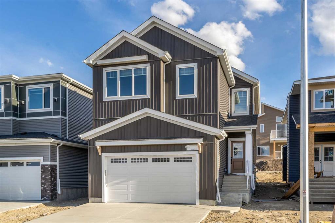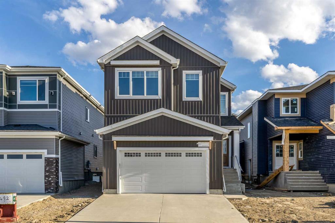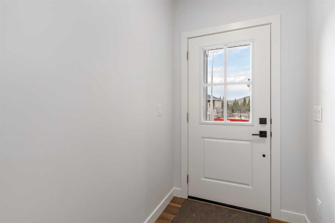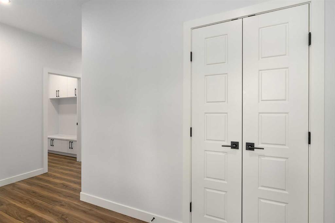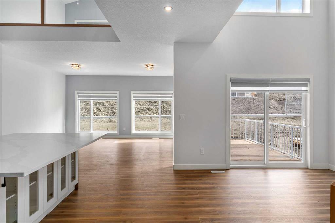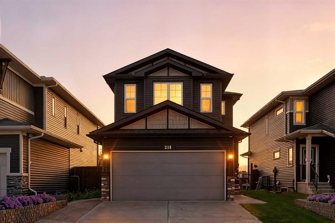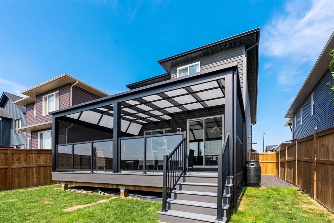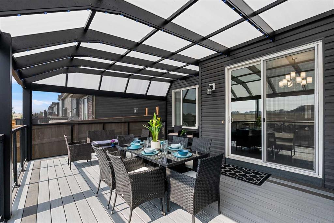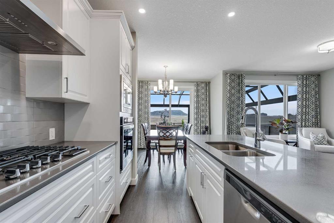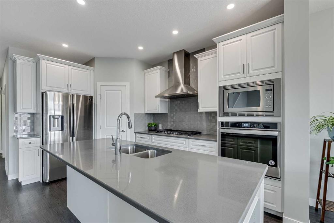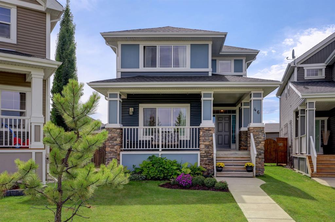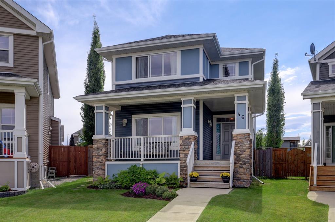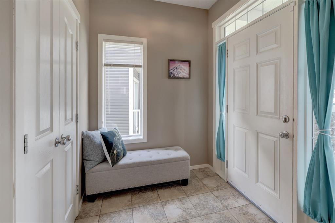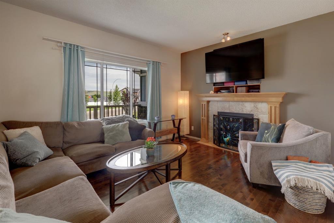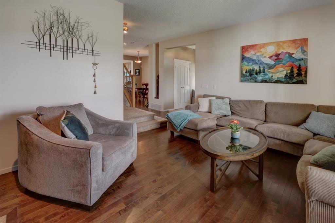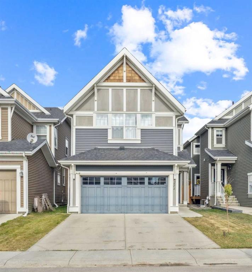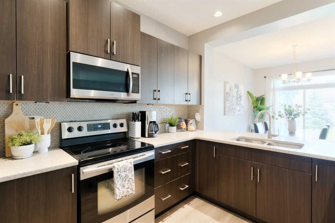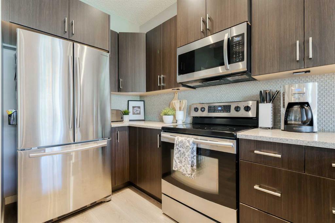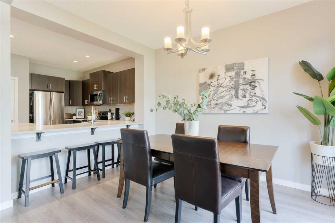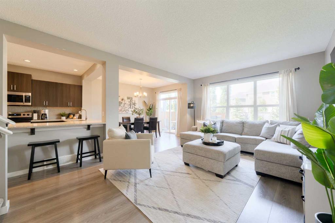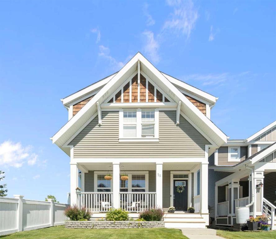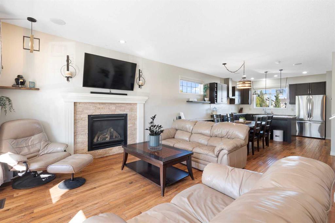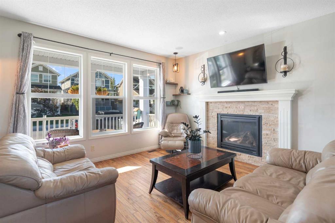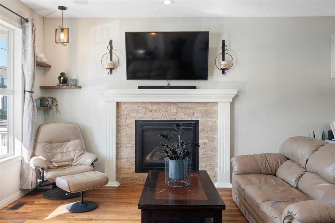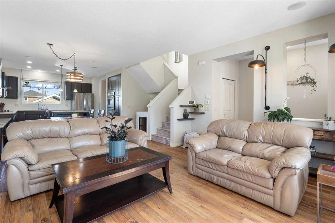314 River Heights Drive
Cochrane T4C 0H9
MLS® Number: A2266972
$ 649,900
4
BEDROOMS
3 + 1
BATHROOMS
1,998
SQUARE FEET
2009
YEAR BUILT
WELCOME to Your *DREAM HOME* in Beautiful River Song, Cochrane -- The NATURE-RICH Community where FAMILY MEMORIES are made! This 4-BEDROOM, 3.5-BATH Home offers SPACE, COMFORT, and ENDLESS FLEXIBILITY with its LEGAL WALKOUT BASEMENT SUITE. Discover the OPEN and AIRY Main Floor with HIGH CEILINGS, EXPANSIVE LIVING/DINING AREA, and STYLISH KITCHEN complete with BUILT-IN STAINLESS STEEL APPLIANCES, GRANITE COUNTERTOPS, and AMPLE STORAGE. The Main Level also boasts a convenient LAUNDRY ROOM and 2-Piece Powder Room. Upstairs, you’ll find three SPACIOUS BEDROOMS, including the PEACEFUL PRIMARY SUITE with an OVERSIZED WALK-IN CLOSET, and a 4-PIECE ENSUITE featuring a SOAKER TUB RETREAT. A second 4-Piece Bath is also on the Upper Level, and a GRAND FAMILY ROOM with VAULTED CEILING and ABUNDANT NATURAL LIGHT provides the Perfect Gathering / Lounging Space. The LEGAL WALKOUT BASEMENT SUITE offers its Own SEPARATE KITCHEN, LAUNDRY, BEDROOM, and FULL 4-PIECE BATH -- Ideal for Guests, Extended Family, or Rental Income as a MORTGAGE HELPER! ....... OUTSIDE OASIS: ENJOY BBQs on the UPPER DECK, Unwind in the HOT TUB on the LOWER PATIO, or RELAX in the GENEROUS BACKYARD. With MOUNTAIN VIEWS NEARBY and Nature At Your Doorstep … This Home delivers UNBEATABLE VALUE AND LIFESTYLE ... Just Minutes from Charming Downtown Cochrane, Schools, Parks, and the Majestic Rockies. ** Don’t Miss this RARE River Song Gem -- Book Your Private Showing Today! **
| COMMUNITY | River Song |
| PROPERTY TYPE | Detached |
| BUILDING TYPE | House |
| STYLE | 2 Storey |
| YEAR BUILT | 2009 |
| SQUARE FOOTAGE | 1,998 |
| BEDROOMS | 4 |
| BATHROOMS | 4.00 |
| BASEMENT | Full |
| AMENITIES | |
| APPLIANCES | Built-In Oven, Dishwasher, Dryer, Gas Cooktop, Microwave, Refrigerator, See Remarks, Washer |
| COOLING | None |
| FIREPLACE | Gas |
| FLOORING | Carpet, Hardwood, Tile |
| HEATING | Forced Air |
| LAUNDRY | Laundry Room, Main Level |
| LOT FEATURES | Back Yard, Rectangular Lot |
| PARKING | Double Garage Attached |
| RESTRICTIONS | Easement Registered On Title, Restrictive Covenant, Utility Right Of Way |
| ROOF | Asphalt Shingle |
| TITLE | Fee Simple |
| BROKER | CIR Realty |
| ROOMS | DIMENSIONS (m) | LEVEL |
|---|---|---|
| Kitchen | 10`11" x 9`6" | Basement |
| Bedroom | 12`8" x 9`9" | Basement |
| 4pc Bathroom | 13`6" x 6`8" | Basement |
| Game Room | 17`6" x 16`1" | Basement |
| Furnace/Utility Room | 13`5" x 9`3" | Basement |
| Living Room | 16`0" x 14`2" | Main |
| Dining Room | 11`6" x 10`0" | Main |
| Kitchen | 16`0" x 10`9" | Main |
| Foyer | 8`6" x 7`2" | Main |
| Laundry | 8`5" x 7`0" | Main |
| 2pc Bathroom | 4`9" x 4`6" | Main |
| Family Room | 18`1" x 17`7" | Second |
| Bedroom - Primary | 16`0" x 11`5" | Second |
| Walk-In Closet | 10`9" x 5`2" | Second |
| 4pc Ensuite bath | 11`6" x 8`6" | Second |
| Bedroom | 11`1" x 10`9" | Second |
| Bedroom | 11`0" x 10`7" | Second |
| 4pc Bathroom | 10`9" x 5`0" | Second |

